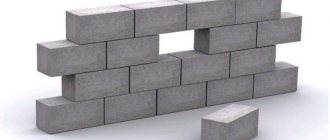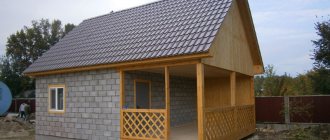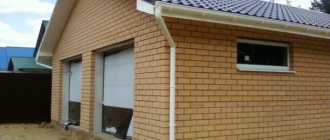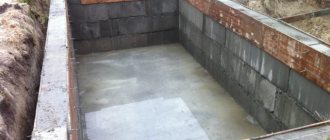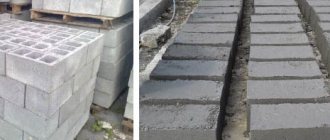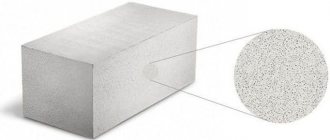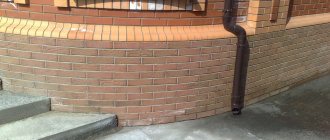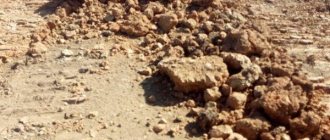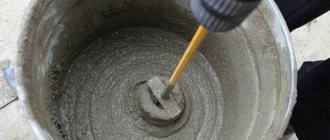Advantages of the material
A cinder block is a block of concrete that is made of slag. There are many types of slag, but blast furnace is used for building materials. It has very high construction qualities. Also, inexpensive fillers are used for such blocks, such as shell rock or broken brick. The thermal conductivity of cinder blocks can be increased with polystyrene.
It is an excellent material for summer residents and the construction of country houses. Blocks have a lot of advantages, and you can even make them yourself. Masonry can also be done easily on your own, even for a beginner. Building a garage from a cinder block with your own hands allows you to save a lot of money, will give you pleasure and save you a lot of hassle. By reducing the number of builders and machines, it becomes possible to reduce costs, and self-construction is another reason to be proud of your work.
You can build a garage from cinder blocks on your own, and the thermal insulation properties of the material can significantly improve the quality of the structure being built. Where are cinder blocks used? Most often they are used to build garages, fences and houses. Some features of the material allow you to accurately determine for yourself which type of structure may be most suitable. There are two types of cinder blocks - hollow and solid. The walls are built from hollow material. Solid blocks are considered more durable, and they are used to build the foundation.
The block does not like to get wet; this must be taken into account when building a cinder block foundation. Such a foundation can only be built on dry soil or for a small house or building. Building a garage out of cinder block can help save time and money. It is not always necessary to hire professionals for work, because most of the work can be done on your own. Although there is a perception that cinder blocks are not very durable, in fact they have a lifespan of 50 years.
What is a cinder block?
A cinder block is a concrete block, the basis of which is blast furnace slag with the addition of ash.
Cement is used as a binding component, and in improved brands, quartz sand or brick chips can serve as additives. During production, the composition is mixed well, placed in special molds and pressed.
The blocks have a porous structure , and to improve thermal conductivity, some manufacturers add expanded clay, perlite or polystyrene to the material composition. There are two types of cinder blocks.
Solid - high-strength products that are used for the manufacture of foundations, basement floors and load-bearing elements of buildings. Hollow - used mainly for the construction of walls and partitions indoors.
Preparatory work and foundation
Before starting to build a garage, you need to do some preparatory work. What do you need for a DIY cinder block garage to last a long time and be reliably protected from changes in the soil and unstable weather conditions? The first is to conduct a geodetic assessment of the area.
The distance to the locations of water, communications, other buildings necessary for the house, including sewerage, is compared.
If you decide to build a garage from cinder blocks, a project for its construction should be prepared in advance, since the project is the basis of all work.
A novice builder may be intimidated by this prospect, because many of them believe that creating a project is a very difficult job that takes a lot of time.
In fact, you can draw a cinder block garage project on one sheet of paper. Such a drawing can greatly simplify the work. The distances and quantities of materials calculated on the calculator can greatly simplify your work. Also, before starting construction, you should decide for yourself how the garage space will be used - will it only store a car, or will it be possible to carry out repairs, store food and belongings there, or is it possible to make a cellar under the garage. Having solved this issue, you can reduce the space for the required homework by preparing the garage for it in advance.
Start of construction
Before you start building a garage, you need to take some preparatory measures , namely:
- Develop a garage project taking into account all the details.
- Calculate the required number of cinder blocks.
- Decide on the method of laying the blocks.
Creating a Project
Behind this loud and perhaps frightening name for some lies a relatively simple procedure.
All that is needed here is to decide on the design of the building and draw a sketch on paper, taking into account the dimensions of all elements of the structure, approximately as shown in the photo above.
When developing a drawing, you should think about the purposes for which the garage will be used - only for car storage or also for repairs, whether an inspection hole or cellar will be needed, etc.
After this, based on the schematic drawing, you can make an estimate and purchase the amount of required material.
Detailed development of the project will help to avoid serious mistakes during construction and will serve as a guide at all stages of work.
Calculation of the number of cinder blocks
To calculate the number of blocks, you can use the following scheme, considered using the example of building walls half a block thick. First you should calculate the area of the outer edge of the cinder block , the dimensions of which are usually 19x39 cm.
The multiplication results in 741 cm2, which is approximately 0.0741 m2. To find out how many blocks will be used to build 1 m2, you need 1/0.0741. The result will be approximately 13.49.
Thus, to build a square meter of wall you will need 14 cinder blocks (rounded value).
Next you need to calculate the perimeter of the garage by adding its length and width and multiplying the result of the addition by two. The resulting value is multiplied by the height of the walls, after which the total number of cinder blocks is calculated. In this case, it is necessary to exclude the gate area from the calculations.
Example:
- garage size – 6x8;
- wall height – 2.5 m;
- gate area – 8.5 m2;
- the perimeter will be: 6+8*2 = 28 meters;
- 28*2.5 (wall height) = 70 m2;
- 70 – 8.5 (gate area) = 61.5 m2;
- 61.5*14 (number of blocks for 1 m2) = 861 cinder blocks.
According to these calculations, you can already roughly imagine how much such a garage costs if you have already decided on the dimensions for your building.
Base design
The foundation for a cinder block garage does not have to be very solid and serious, because the weight and design of such blocks is not too large. Therefore, the basis depends on many factors. Among them is the laying depth, which depends on soil freezing. The presence of groundwater underground, the direction of its passage, and the type of soil - sand, clay, rocks - can be very important. Having decided on these factors, having found out which of them are most suitable for building a high-quality and reliable foundation, you can begin to work, but even for construction there are several methods, each of which differs in its level of convenience.
First of all, the first top layer of soil is removed. Next, a trench is dug. The trench is filled with sand, stones or broken bricks in several rows. Each layer is impregnated with cement mortar. What is it for? Such delamination can protect the foundation from destruction that can be caused by groundwater. Digging a trench 40 centimeters wide and 50 centimeters deep. The bottom is covered with sand, filled with water and must be compacted. This approach makes the foundation strong and strong.
Also, the bottom is strengthened with reinforcements; they are laid so that the directions of their location are different. Such a foundation is concreted and cured for thirty days. The last method is the simplest. It's called rubble concrete. A trench is dug into which rubble stone is placed in layers. Next, the trench is filled with cement. It is important to know that the quality of cement for a garage should not cross the line of grade 150. Cement is mixed with sand, 1 part cement to 2.5 parts sand. Water is added until a mobile mixture appears. In order for the newly built foundation to be properly waterproofed, it is covered with roofing felt. This must be done a few centimeters wider than the construction area. The gate is installed on the spacer.
How to insulate a house?
To make your home comfortable in cold weather, you need to take care of the insulation of the building.
Experts say that it is better to insulate a building from the outside, as this guarantees 70% of the effect; sometimes internal insulation is not even required. Before internal insulation, a vapor barrier layer is installed on the walls and ceiling of the building, after which mineral wool or expanded polystyrene can be used. Vapor barrier is not needed for finishing external walls.
If you want to save on insulation, then use polystyrene foam. This is the cheapest material; later it is plastered and painted. You can also buy expanded polystyrene, which has a low level of water absorption, so there is no need to install a vapor barrier layer.
Wall insulation with foam plastic and decorative work are carried out in 5 stages:
- The walls are being plastered.
- Styrofoam is attached.
- Reinforced mesh is being installed.
- Work is underway to level and finish the walls.
- The building is being painted.
For painting, it is better to choose acrylic or silicone plaster. And if you are not limited in finances, then for insulation it is better to purchase polyurethane foam - a modern material that is applied to the walls by pouring or spraying. The result is a coating without seams; it does not allow cold air and moisture to pass through.
You will learn how to properly cover a roof with corrugated sheeting by reading the following article.
And this article tells you how to cover a roof with roofing felt.
Walling
In order to build walls, it is not necessary to use special rules. Brick laying can be done in several ways - half a stone, one stone, one and a half or two. The strength of the wall depends on this. The wall is also able to withstand gusts of wind and temperature changes - high and low. One of the most common methods of building walls is called “brick”. The last row lies down and breaks the seams of the previous one.
First, the corners are placed, and after re-upholstering, the laying of cinder blocks continues. Laying a garage using cinder blocks is not much different from laying bricks. First, the corners are set; they must be the vertices of a regular rectangle. A cord or rope is stretched between them, which will control the level of the masonry, both horizontal and vertical. If you use modern materials for masonry, your garage will be magnificent. It will also be distinguished by durability, quality and safety. And slag blocks are much more economical than ordinary bricks.
Step-by-step instructions: how to build from scratch with your own hands
The construction of a garage begins with the arrangement of the foundation: all debris is removed from the site, it is cleared and leveled. Then markings are made for the foundation using wooden pegs and laces. A trench is dug according to the markings and sand and crushed stone are poured into it. A formwork covered with waterproofing is made around the trench. The formwork must be reinforced with iron, after which the trench is filled with concrete. Following are the instructions:
Inspection hole . It is dug out according to the dimensions of the project, taking into account the thickness of the concrete walls and floor. The pit is poured according to the usual pattern, and the floor near it is poured in 2 stages.
After the initial pouring, it should dry for a week, the second time after drying, waterproofing is applied to it.
- Construction of walls . Before building the walls, the gate frame is installed and waterproofing is laid on the foundation. Then they look for the highest corner of the foundation and start laying from there. On every third row, cinder blocks are reinforced. The last row is made according to the characteristics of the roofing system.
At the final stage of construction, the roof is erected, then the floors are made of concrete. Then they install the gate into the frame and do the finishing work.
Floor screed
The floor is built at the basement level; the work process includes surface preparation. The screed should be ten centimeters. The surface for laying the floor needs to be prepared - remove debris, level the surface, cover the bottom with sand or crushed stone as necessary. There are several types of building concrete, and of all of them, preference for building a floor is given to ready-made M200.
I recommend pouring the floor screed mixture in several layers, and when the surface becomes strong enough, you can begin to rub it. When installing the floor at the plinth level, you need to pay attention to its strength. After all, not only people will be in the garage, but also a car. That is why the material for the floor will be concrete. Its thickness is from eight to ten centimeters. Before laying begins, the ground is leveled and cleaned.
The backfill is carried out with sand or small crushed stone, after which the coating is compacted. The evenness of the surface is checked with laces. You can also use pipe beacons. When placing concrete in portions, this is done continuously, and even between beacons. Then the installed concrete is rubbed down, and in order to prevent dust from appearing on it over time, an ironing process can be carried out. There are several methods for this procedure, and each of them is aimed at increasing the strength of the concrete coating, giving it an aesthetically acceptable appearance and removing the ubiquitous dust.
Getting ready for winter
If you do not want to expose your car to temperature changes or plan to be in the garage more often or even live for some time in the attic or second floor, you need to solve the heating issue. It is worth noting that many people use the voids of cinder blocks as “natural” channels for communication, so take note of the idea.
If the garage is adjacent to the house, which in turn is connected to a centralized heating system, then it makes sense to install several radiators and connect them like any other room. Otherwise, you should use a gas or electric water heater.
If you do not want to deal with radiators, you can use thermal convectors. And the most radical and simplest option to warm the garage from the inside is a simple stove, but here you need to pay attention to safety and not start a fire in pursuit of heat.
Read the article about how to make a wood-burning stove for your garage with your own hands.
As you can see, a cinder block garage is a very attractive option for a “home for a car.” All you need to build it is material, a small set of easily accessible tools and desire. Have fun, and good luck in your work!
Roof and gate
The construction of the roof includes preparation for work and the preparation of I-beams, which should be 25 cm longer than the width of the garage. Laying is done across, in increments of 80 centimeters. The roof covering is sewn up with beams; their thickness should be 40 mm, and they lie close to each other. Next comes the line of roofing materials, which must be laid one after another in a certain order. Expanded clay, slag and a semi-rigid slab are laid on a screed 20 centimeters thick. The roof is covered with aquazol and rubemast.
Building a floor can be quite inexpensive. Metal beams and plank sheathing also play a significant role in this matter. Having installed the ceiling on the walls, it must be sewn up. At this stage, insulation is carried out with slag, the cost of which is low.
The roof should protrude from both the front and rear. This will protect the walls from water.
The length of such visors can be forty centimeters. A cement screed is made on a layer of insulating slag, which was poured over the roofing felt. It is very important to do it as efficiently as possible. Such a roof will not absorb moisture or leak, but to do this it must be covered with a material with water-resistant properties. Any types of roofing felt can help the roof perform its functions in the most practical way. The roofing material is glued by melting or mastic, and before the procedure, the cement screed is treated with a bitumen primer, or “primer.”
What determines the cost and average prices in the Russian Federation?
The final cost of building a garage and shed is influenced by factors such as:
crew qualifications;- construction area;
- complexity of architectural forms;
- the presence of an inspection hole;
- the need to perform finishing work;
- foundation arrangement;
- installation of windows and doors.
On average, for 1 square in Russia they charge from 11,000 rubles . There are also additional services:
- installation of wiring - from 7,000 rubles;
- concrete floors - from 25,000 rubles;
- interior decoration - from 800 rubles.
Network engineering
Those car enthusiasts who have not had to deal with the interior decoration of a garage very often believe that such decoration is only needed to make the room more spacious, comfortable or bright. However, in fact, interior decoration is also very practical. Building materials used by experienced builders can absorb dirt and odors. They are also unaffected by chemicals, moisture, temperature, and do not burn. There are many methods of interior decoration, but at this stage it is also worth thinking about how utility networks will be installed in the room.
Such networks are a combination of equipment and communications that will provide the garage with heat, communications, electricity and even sewerage. It is the leading fragment of networks that is considered to be the sewerage system. It is most convenient to use a connection to a centralized system. If this is not possible, a borehole or well can be used. Lighting and power supply are very important - no garage can be imagined without light and electricity. The wiring should be planned in advance; after it is installed, you can begin finishing without fear that you missed or forgot something.
Heating and ventilation are very important - they guarantee comfort and convenience from living, both in the house and in the garage. A natural ventilation system may be the most convenient. You can install simple utility networks yourself. However, if the work turns out to be too complex, the source for the wiring is confusing or distant, just like for the sewerage system - construction, design plans, calculations and work on this issue can be left to specialists, engineers and professionals.
Development of a garage project
The project is being developed taking into account the features of the future structure. A complex object requires a detailed and detailed project, containing both general drawings and detailing of individual components. Such work requires the participation of professionals; projects are developed by a team of specialists in the design bureau. But if you want to build a practical and high-quality garage, then it is not at all necessary to contact a specialized company to develop a project. You can make a drawing yourself. Imagine what you want your garage to look like and transfer the main elements onto a piece of paper. Such a diagram or drawing will help you navigate the work, the order and timing of its completion. You can also take a ready-made project on a specialized website. Having a clear plan and drawing, you will work systematically, efficiently and quickly.
At this stage, it is necessary to decide on the purpose of the garage and its functions. It may be intended exclusively for parking the vehicle or also for inspection and repair. A cellar can also be provided in the garage. All these details must be provided before the start of construction in order to complete the work necessary for their implementation in a timely manner.
Finishing
Finishing most often serves as the final stage of construction work. Finishing a cinder block garage does not require any special skill, skill or type of action to create a good, good looking finish. The cladding and decoration of walls, both indoors and outdoors, may be different. If desired, the walls can be plastered, whitewashed, covered with cement or covered with clapboard. The room is insulated with fiberglass or foam plastic.
Your garage can be protected from moisture with film or another method - for this you can make a plasterboard patch. Building a garage from a cinder block can be called a very good idea; such a building is in no way inferior to the out-of-fashion brick garage. The material is also quite acceptable and can withstand high loads. The quality of the blocks allows you to use the garage for a long time. The entire structure is durable and safe. If you choose the right color scheme, choose the material and install it, then the interior and exterior decoration of the room can make your garage comfortable, cozy and beautiful.
Building a garage or shed from cinder block: main stages, choice of material, tips and tricks
Such a popular building material as cinder block is used not only in the construction of the frame of a residential building, but also for the construction of other buildings.
It is often used to create garden houses, baths, saunas. A good option to save money and simplify the construction of outbuildings is to make them from cinder blocks.
For example, a garage and shed made of this material will cost much less than building walls for these buildings from another type of raw material. Let's take a closer look at the whole process.
Where to build?
A separate discussion is the question of where to build a garage. There are two main options: as an extension to a house and as a separate building. Let's look at the advantages and disadvantages of the first solution.
The main advantage of having a garage attached to your home is that you don’t have to go outside to get into it, especially if it’s raining, snowing or cold.
In addition, electricity and water supply are nearby, there is no need to conduct communications through half of the plot and spend money on it (and it is much easier to equip such a garage and your house with a single alarm system).
Another important advantage of such an extension is that you can store all your tools in the garage and, in addition, make a small workshop.
As for the disadvantages, these include noise, smells of gasoline and oils, and the fact that building such an extension is not always convenient.
The alternative option of placing the garage as a separate building has opposite pros and cons.
Another question about placing a garage made of foam blocks or cinder blocks - is it worth placing it on a summer cottage? It should be understood that construction from these materials is the cheapest; only a canopy made of tarpaulin or corrugated sheets, which are not very resistant to bad weather and intruders, can cost less. Therefore, if you spend a lot of time at the dacha, build a garage from building blocks.
You can read about how to choose the optimal size of a garage for one car in the article.
Durable roof covering
At the base of the roof are beams that are fixed in the wall openings. Boards are laid on top and covered with waterproofing materials. If necessary, the upper space is additionally insulated: between the beams the insulation is additionally sheathed with plywood, MDF and more. Roofing material (corrugated sheeting, slate, ondulin) is laid on top of the insulation.
