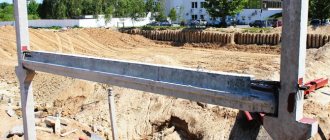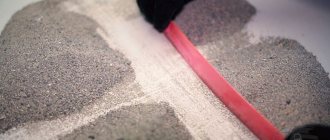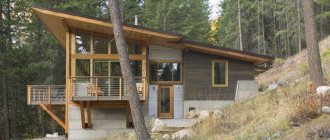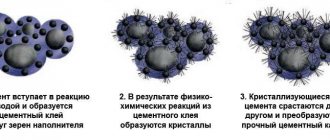The staircase allows you to quickly, safely and comfortably get from one floor of the house to another. The flight of stairs is the basis of its design. Let us examine in detail what its structure is, what components it consists of, what types there are and what their features are, how to correctly calculate the dimensions of its main parts, what types of staircase structures exist, and also what are the main features of staircase installation.
Wooden flight of stairs with a turn Source vseolestnicah.ru
Structure, standards and requirements
To ensure that a staircase in a private house allows you to safely and comfortably move from one floor to another, it is best if construction regulations and state standards are observed during its creation.
Standards and requirements
The values of length, width, height and number of steps, as well as the dimensions of the platforms are determined by the following series of regulatory documents:
- On fire safety - SNiP 21-01-97.
- Technical requests for stairs, platforms and fencing structures - GOST 23120-78.
- Emergency ladders made of wood - GOST 8556-72.
- On emergency street stairs - GOST 53254-2009.
- Parameters of marches and their platforms - GOST 9818-85.
According to building regulations, regardless of the type of object, flight stairs and their landings must comply with the following series of requirements:
- Resistance to weight, mechanical and seismic loads.
- Protection of the surface of the material from the spread of fire and conduction of electric current.
- The absence of elements blocking the free movement of people - doors, utility departments, etc.
- Compliance with technical standards and safety regulations.
Durable flight of stairs Source beton-house.com
Note! According to the state standards, the width of the march is not taken to be the size of the treads, but the useful distance to the boundary of the structure or handrails. The established minimum value for this parameter is 0.8 meters. However, the maximum width is not limited. However, safety standards must be observed - handrails, ramps, correct angles and compliance with standards.
Structure, components
Traditionally, in private housing construction, the following staircase parts and their names are used:
- stage.
Main stair element. Mounted to the supporting beam. In addition to the standard one, there are radius and winder ones. The latter are installed at the very beginning of the march. Radial modifications are distinguished by a curved front part and are classified as semicircular, with rounded corners, and wavy.
- Riser.
The element is not always present in the design. However, with its presence, the resistance of the stage itself to load in the middle region increases. Installed on a special spacer sleeve.
Main elements of a staircase Source artreal.ru
- Kosour.
This is a load-bearing beam. It is made in the form of a comb. Steps with risers are attached to its edge.
- Bowstring.
Alternative load-bearing beam. Characterized by smooth edges. To fix steps and risers, two methods are used - either by cutting out cavities in the material mass, or by externally attaching mounting bars.
- Supports.
The posts are installed along the edges of the flight for more reliable fixation, adding strength to the structure, as well as additional support for the handrails.
- Handrails.
Manufactured in various variations. The main condition is a smooth working surface. Attaches to balusters and supports.
- Balusters.
Supporting devices for handrails. They also serve as side barriers. They have different decorative designs.
- Remote bushing.
Additional stand for a multi-flight staircase.
Good to know! When creating a design for a comfortable staircase for a private house with several floors, it is necessary to take into account that it connects not only the residential tiers, but also allows access to the attic, roof and down to the basement or basement.
Components of a flight of stairs Source siteapi.org
See also: Catalog of companies that specialize in redevelopment of country houses of any complexity
The defining project
The described stairs are too serious a building material to be installed during construction without planning all the work in advance. On the contrary, the exact location of each staircase with all its characteristics is indicated on the floor plan of the house with the obligatory indication of all tolerances and landings.
Installation of stairs is carried out using cranes as each floor is erected.
In this case, the following rules must be observed:
- In order to comply with all safety measures, installation work must be carried out by at least 3 workers, not including the crane operator;
- Before installing the stairs, it is mandatory to install a landing on which the placement of the stairs is marked; Needless to say, all work must be carried out in strict accordance with the dimensions in the drawing - here you have to deal with structures of such weight that errors can be corrected with large additional costs;
- It is necessary to submit marches for installation using a crane with a four-strand sling; Moreover, keep in mind one technological feature: the two upper branches should be slightly shortened, which will give the staircase a slightly greater real slope; hence the conclusion - first, placing the ladder on the crane, they accurately check the location of the ladder below, and then carefully lower it onto the upper flight;
- before installing the march, a cement bed is created on the support platforms;
- after installation and alignment, usually with crowbars, all joints are treated again with cement mortar;
- if the staircase is based on transverse load-bearing walls, then it is recommended to use stairs of the 1LP, 2LP and LPF types;
- 1LP stairs without a supporting rib can also be installed on steel brackets pre-welded into the walls of the staircase;
- If the landing has longitudinal load-bearing walls, the best option is LMP type stairs.
The main difference lies in the reinforced concrete steps for stairs; their shape may not be fundamental, but a choice will nevertheless have to be made. At least option “D” looks more elegant than option “A”, if the word “elegance” can be attributed to reinforced concrete (see text for description)
Classification of steps
When choosing such ladders, it is somehow not particularly customary to pick and choose and think “why people don’t fly.” However, there are a few things you can think about in terms of design, particularly the shape of the steps.
They differ as follows (see picture):
- A - LS type stage - the most common and cumbersome option;
- B – stage of the LSV type – here there is already a desire to lighten the entire structure and one can feel concern for the appearance;
- C – LSP type stage – another lightweight option;
- D – stage of the LSN type – and a light and elegant option, as far as it can be with reinforced concrete.
Weight characteristics
When it comes to reinforced concrete, the weight of the structure always comes to the fore.
We present the maximum weights established by the standards for the most common brands of manufactured stairs; the consumption of concrete and steel for each brand is also given:
- LM27.11.14-4 – 1330 kg / concrete consumption – 0.53 cubic meters / steel consumption – 14.77 kg;
- LM27.12.14-4 – 1530 / 0.61 / 17.16;
- LM30.11.15-4 – 1480 / 0.59 / 16.25;
- LM30.12.15-4 – 1700 / 0.68 / 18.31;
- LMF39.12.17-5 – 1300 / 0.52 / 28.49;
- LMF42.12.18-5 – 1400 / 0.56 / 40.32;
- LMF49.14.21-5 – 1930 / 0.77 / 40.90;
- LMP57.11.14-5 – 2250 / 0.90 / 78.00;
- LMP57.11.17-5 – 2380 / 0.95 / 79.00.
Of course, reinforced concrete flights of stairs assembled in such a structure require a lower stop. The one shown in the photo, I think, is too weak and requires strengthening. Here you can’t spoil the porridge with oil, and it’s better to be safe 2-3 times
Technical requirements
The seriousness of working with reinforced concrete stairs, both during installation and future long-term use, determines a whole list of technical requirements for them, including:
- requirements for the actual strength of concrete;
- requirements for frost resistance and water resistance of concrete, which is especially important for stairs installed outdoors;
- requirements for the density of lightweight concrete, GOST strictly controls the excessive desire to lighten the structure;
- requirements for abrasion of concrete - here the nature of the use of stairs “in life” already affects, and if industrial designs fully satisfy this requirement, then “handicraft” reinforced concrete stairs very often do not fulfill this requirement;
- requirements for the steel grades used, by the way, for mounting loops too;
- requirements for the thickness of the concrete layer to the reinforcement;
- requirements for corrosion protection.
Helpful advice! The most important characteristic of any staircase is its load capacity, which in GOST standards is usually measured in kiloPascals (kPa). It is important to navigate the physical meaning of such a value as 1 Pa. “One Pascal” is equal to the pressure per square meter of area during the 1st second of 1 kilogram. Thus, if you have a flight with a permissible load of 4 kPa, this means that your stairs will withstand 4 tons per square meter for no more than one second. This is more than enough to even break dance on a march, but keep this characteristic in mind in any case.
Varieties
The construction of a staircase in a private house most often involves the use of two variations:
- Marching.
- Screw.
Each of them has several subcategories, differing in structure, shape, size and application features. Let's look at them in more detail.
Marching
The main feature of a flight of stairs is the presence of one or several combined groups of steps. This is the most popular and most diverse category of staircase structures, divided into the following 7 configurations:
- Standard with one march.
The device is simple. Installed in the middle or against the wall of the room.
- Single-flight curved.
Designed for spacious rooms. The breadth of space is especially emphasized by steps with a smoothly transitioning turn and an increased width of the outer part.
- With only lower turning steps.
Such a modification is most often provided for in the layout of rooms, and can also enhance one or another feature of a particular type of interior.
Staircase with lower winder steps Source olestnicah.ru
- Regular two-flight.
The system includes a pair of flights and a transition platform in the middle, located, for example, above the front door to save space.
- With two marches located at right angles to each other.
This design is intended for installation in a rectangular room. Saves usable space when placed relative to walls perpendicular to each other.
- Two marches rotated 180°.
One flight leads from below to the intermediate platform, the other from it to the upper floor. The design is intended for furnishing houses with a spacious hall.
- Three marches with two platforms.
The main purpose of this variation is to save space. However, it can only be erected if there is a sufficiently high ceiling.
Recommendation! When choosing a configuration, it is extremely important to take measurements as accurately as possible and make the necessary calculations. Since the slightest deviations in the priority parameters of the staircase, for example, the length of the steps, will lead to unfavorable conditions for its subsequent operation.
Convenient two-flight staircase Source gidlestnic.ru
Size calculation
In order to correctly calculate the size of a standard flight of stairs, it is necessary to take into account the set of parameters of its following components:
- The height of the stairs.
- Number of steps.
- Riser height.
- Step width.
- March width.
- The length of the stairs.
- The size of the opening in the ceiling.
- The length of the string or bowstring.
Let's look at how to do this in each specific case.
Stair height
The parameter is the sum of the ceiling height on the first floor and the thickness of the second floor. For example, if from the floor to the ceiling finish is 2.5 m, and from the finish to the finished floor of the 2nd floor is 25 cm, then the total height of the staircase will be 2.75 m.
Basic parameters of a flight of stairs Source stairsmontage.ru
Riser height
The indicator is determined by the physiological capabilities of the user. A person will experience maximum comfort with a step height of no more than 18-20 cm. However, with a very low value of the parameter, the complexity of the staircase and the number of steps will increase. Therefore, its minimum level is 15 cm.
Number of steps
The number of steps is calculated based on the conditions for convenient use of the stairs. That is, when using it, a person should not experience discomfort from excessive lifting of the leg. For example, with a riser of 17 cm and a staircase height of 2.75, the required number of steps will be “275 divided by 17” = 16 steps.
Step width
The characteristic is calculated using the following formula:
“Step width” minus “twice the riser height”
For example: 60 cm – 2 × 17 = 26 cm.
Video description
Video on how to calculate and build a staircase:
The size of the opening in the ceiling
To avoid having to bend down when climbing stairs, it is necessary to cut an opening of sufficient size in the ceiling. This parameter primarily depends on the angle of inclination of the staircase structure. The steeper it is, the smaller the cutout, and vice versa.
Stair length
Multiplying the number of steps by the width of the step gives the answer to the question of what the length of the flight of stairs should be in plan. For example, 16 cm multiplied by 26 cm = 4.16 m. The result is a fairly extended structure. It is unlikely that it will be possible to place it in an ordinary room. Therefore, in practice, it is divided into two flights with a straight or corner platform.
Length of the stringer
To calculate the length of a stringer or bowstring, the well-known formula discovered by Pythagoras is used - (planned length)² + (height)² = stringer². In a simplified form, you need to add up the indicators of these parameters, multiplied by themselves, and calculate the square root of the result. For example - 4.16 × 4.16 + 2.75 × 2.75 = 17.3 + 7.56 = 4.98 m, or rounded 5 meters. If you plan to make two marches, then their total length should be equal to this indicator.
Placement of equipment in staircases
Also, when installing staircases, you should take into account the requirements of clauses 4.4.9 and 4.4.10 SP 1.13130.2020, which determine what is permissible to be placed in staircases and what is not allowed.
Table 5
| Allowed to be placed in staircases cells | Not allowed in stairwells |
| Ordinary staircases | |
| heating radiators at a height of less than 2.2 m while maintaining the standard width of the escape route and fencing them to prevent injury to people | pipelines with flammable gases and liquids |
| built-in cabinets for communications and fire hydrants | built-in wardrobes, except for communications and fire hydrants |
| hidden electrical wiring for room lighting (in buildings up to 28 m high, inclusive in ordinary staircases) | openly laid electrical cables and wires (with the exception of electrical wiring for low-current devices and for lighting corridors and staircases) |
| garbage chutes (in buildings up to 28 m high, inclusive, in ordinary stairwells) | equipment protruding from the plane of the walls at a height of up to 2.2 m from the surface of the treads and landings of stairs |
| no more than two passenger elevators descending no lower than the first floor, with enclosing structures of elevator shafts made of non-combustible materials with non-standardized fire resistance limits | exits from freight elevators and freight elevators |
| security premises | premises for any purpose, except for security premises |
| rooms for central heating control units and water metering units, fenced off with partitions made of non-combustible materials | |
| water metering units (under the flights of the first, ground or basement floors) | |
| heating control units (under the flights of the first, ground or basement floors) | |
| electrical input and distribution devices (under the flights of the first, ground or basement floors) | |
| bathroom premises with an area of no more than 5 m2 (in buildings of preschool institutions) | |
| Smoke-free stairwells | |
| heating radiators, pipelines (risers) (made of non-combustible materials, with the exception of cases of using fire-fighting couplings when crossing fire barriers) water supply, sewerage, water heating systems while maintaining the standard width of the evacuation route and taking measures to prevent injury to people | |
Important!
Voids when pipelines cross building structures of staircases must be filled with non-combustible materials that do not reduce the fire-technical characteristics of the structures (clause 4.4.9 of SP 1.13130.2020).
Installation features
Installation of a staircase structure involves creating all the elements and connecting them into a single structure in accordance with the drawing and building codes. The installation technology includes the following steps:
- Creating a stringer or bowstring.
- Installing the support in place.
- Installation of support elements for steps.
- Assembly of steps and risers.
- Fastening fences - handrails, balusters, posts.
- Decorating, painting.
- Checking fastenings, commissioning.
Important! The volume of a flight of stairs is determined not only by the usable width, but also by the dimensions of the transition areas. For ease of use, their minimum length should be equal to the average step - 0.6-0.7 m, and when arranging a turn - the smallest usable area is 1 m².
Height of stair steps: optimal values
These questions are answered unequivocally by the same regulatory normative documents, according to the requirements of which:
- The height of the riser cannot exceed 20 centimeters (i.e. this is the highest step). This also applies to spiral staircases, which have winder steps and are located in multi-level apartments.
- Changes in the depth and height of stair steps in residential buildings are not allowed.
- In public buildings, differences in the depth and height of steps on one flight of stairs are not allowed.
Fulfillment of these requirements allows you to design and build a convenient, safe staircase, built with minimal consumption of building materials.
Ladder
Briefly about the main thing
A flight of stairs is one or more sets of steps combined into a group. According to building codes, it must be resistant to weight loads, fire, not conduct electricity, and allow free and safe movement between floors. It includes the following elements:
- Step.
- Riser.
- Stringer/string.
- Supports.
- Handrails.
- Balusters.
- Distance sleeve.
According to the type of construction, stairs can have different configurations, the number of flights, and can also be not only marching, but also spiral. When designing, the dimensions and parameters of its main elements are calculated - the height of the staircase, the number of steps, the height of the riser, the width of the step, the width of the flight, the planned length of the staircase, the ceiling opening, the length of the bowstring or stringer. The manufacture of components and installation of stairs must be carried out by specialists strictly in accordance with building codes and technology.










