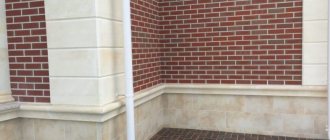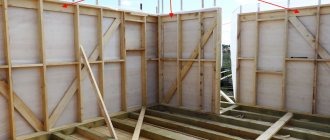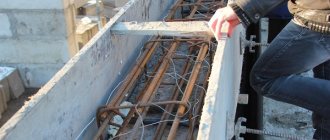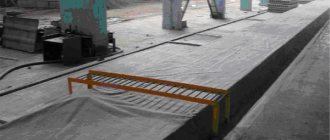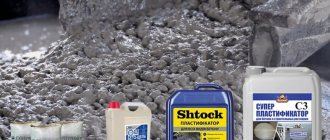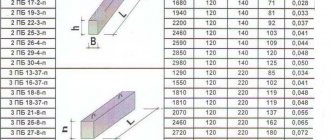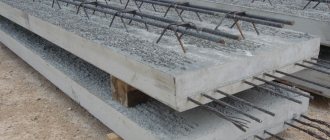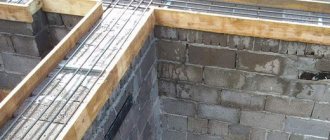Few people today outsource the construction of a house entirely to a team or organization. To be sure of the result, it is necessary to control the work. To do this, you have to understand the terminology, technical processes and design features. Transoms are common in building construction, but they are very similar to beams. And so much so that not even all professional builders can explain the difference. Let’s look into what a crossbar is in construction and how it differs from a beam. Let's also consider the types and types of concrete crossbars.
What is a crossbar in construction?
The crossbar in construction is used as part of the supporting structure of the structure. Usually it connects two vertical posts of a supporting type. And its task is to increase the stability of these supports, and the entire structure as a whole. A simple example is two pillars of a frame building, on which a horizontal element is laid on top. It is not subjected to serious loads, so it practically does not bend.
If the distance between the support posts is large, which means the length of the crossbar is also large, then additional supports can be installed under it. The latter can be vertical or inclined. Such structures are often used in the construction of roofs.
The crossbar has one more purpose - with its help, the loads acting on the racks from the overlying building elements are evenly distributed over them. The entire structure of the building is loaded evenly, which makes it both stable and durable. This is important in different situations, for example, the most common ones - shrinkage of the house or the appearance of cracks.
Different types of crossbars have always been used in construction. They differ from each other in the material of manufacture, size and shape.
Reinforced concrete crossbar - GOST and dimensions
Reinforced concrete crossbars are produced in accordance with GOST 18990-2015. The title of the document is “Reinforced concrete crossbars for multi-storey buildings.”
Products of this type, manufactured in accordance with GOST, are not always found on the market. Some manufacturers use technology based on technical specifications (TS). But GOST determines that this element for the construction of a building must be made of high quality concrete.
The size of the crossbar for construction is also regulated by GOST. This is convenient both in terms of selection according to loads when a building design is being created, and in construction, because builders purchase exactly the crossbar specified by the designer in accordance with GOST.
If for some reason the designer is not satisfied with the GOST products, then the crossbar is manufactured according to the calculations that he makes. But this must be technically and economically justified. The calculation is carried out on the basis of existing loads, which takes into account the ratio of two parameters: the length of the crossbar and its cross-section. All dimensional parameters can be viewed in the above-mentioned GOST.
The requirements for reinforced concrete options are serious.
They must meet high technical and operational characteristics:
Frost resistance.
Fire resistance.
Resistance to aggressive environments.
Moisture resistance.
Anti-corrosion protection.
Purpose
The reinforced concrete crossbar for floor slabs is a support and at the same time connects the vertical structures of the building. Welding the reinforcement of reinforced concrete elements that make up the structure creates high strength of the formed rigid spatial frame.
The “skeleton” of the building in the vertical supporting plane takes on the weight of horizontal structures. The structure becomes geometrically stable. The foundation is unloaded due to the belt of such elements.
Such units are needed in the presence of high ceilings in rooms to strengthen columns and create wide spans in sales areas and hangars.
Transoms can be used as columns or beams if they are laid in the manner designed for this purpose. They are able to withstand heavy loads. Some modifications are 12 m long and can be used in large structures with increased number of floors.
When constructing multi-story buildings, reinforced concrete elements of this type can be used to form fences and lintels for windows.
The parts are widely used in the transport industry. They are used in construction:
- bridges;
- viaducts;
- transitions;
- parapets;
- fencing.
In addition, the products are used for:
- strengthening power transmission towers;
- supporting ribbed, hollow-core slabs on 1 or 2 shelves;
- construction of staircases;
- installation of slabs and balconies;
- shelfless floors.
Metal crossbar in construction
This is still the same element for construction, only made of metal profiles. Therefore, it may have a different cross-section:
- T-bar - with one shelf. Used under floor slabs and flights of stairs;
- I-beam - with two. Installed under central spans;
- square.
Metal crossbars, all the above-mentioned varieties, are fastened using electric welding, bolted joints, and hinges. In this case, an expansion joint is provided. Its purpose is to prevent the beam from increasing or decreasing in size when the temperature changes.
Protection from moisture is required. The metal is simply coated with varnish, enamels, or galvanized profiles are used.
Elements of the frame-braced structural system of the building
The basis of frame-panel buildings is a prefabricated reinforced concrete frame with vertical stiffening elements (in the form of walls, partitions, cross braces) and horizontal stiffening diaphragms, the role of which is played by discs of prefabricated reinforced concrete floors.
The main elements of the frame-braced structural design of a building are columns, crossbars, vertical stiffening diaphragms and floors: spacer slabs, ordinary slabs (Figure 2.1.a).
The elements of the structural system are summarized in the specification of precast concrete products (Table 2.1).
Table 2.1 Specification of precast reinforced concrete elements
| Brand position | Element designation, element diagram | Name | quantity | Weight, kg | Note |
| 2 KO 3.33 (28) | double console column | ||||
| 2 KO 3.33 (28) | column 1-on cantilever | ||||
| KO 3.33 | 2-cantilever rigidity | ||||
| KO 3.34 | 1-on cantilever stiffness | ||||
| RO 6.90 | crossbar | ||||
| RO 6.60 | |||||
| RO 6.30 | |||||
| RO 6.30 | |||||
| RO 6.60 | |||||
| PC 77-15 | bond plate | ||||
| PC 86-15 | |||||
| PC 57-12 | |||||
| PC 57-15 | wall plate | ||||
| PC 86-15 | |||||
| PC 27-15 | |||||
| LMP 57.11.17-5 | marches combined with half-court | ||||
| LMP 57.11.17-5-3 | march combined with half-court | ||||
| RO 6.30 | staircase transom |
Frame columns
The columns of the frame-braced frame are assumed to be jointless, designed for a height of 2 floors. Columns are used with a section of 300 x 300 mm. Double-cantilever columns are installed in multiple rows with self-supporting external walls and in middle rows with one-sided adjoining walls - rigidity diaphragms in staircases.
Crossbars
Crossbars are the main load-bearing horizontal elements of the frame. The building frames use T-section crossbars with a hollow bottom to support the floor slabs, which reduces the total structural height of the floor.
Depending on the load, two sizes of crossbars are accepted in height - 450 and 600 mm and two in width 520, 360 (depending on the type of overlap of the floor).
Floors
Floor elements are divided into ordinary and braced (plates-spacers). The operation of floors as horizontal stiffening diaphragms is ensured by welding crossbars and columns with bonded floor panels, followed by sealing the seams with concrete.
The main dimensions of the floor elements in width are: two rows of numerous slabs - 1.2 m and 1.5 m; for wall and tie connections – 1.5 m.
The load on the slab is collected in tabular form. For floor slabs, load collection is given in Table 2.2
Table 2.2 Load collection on the floor slab
| Name of structural elements | Standard load, kg/m2 | Load safety factor | Design load kg/m2 |
| 1. Floor construction (linoleum, lightweight concrete screed, soundproofing layer 30 mm thick). Floor height 55 mm. | 1,1 | 38,5 | |
| 2. Slab with large voids | 1,2 | ||
| 3. Partitions (gypsum perlite slabs 100 mm thick, g = 600 kg/m3) | 1,2 | ||
| 4. Payload for classes | 1,3 | ||
| TOTAL | 803,5 |
Without taking into account the slab's own weight, the load is 449 kg/m2, therefore a slab with a load-bearing capacity of at least 600 kg/m2 is required.
For covering slabs, the load is summarized in Table 2.3.
Table 2.3 Load collection on the floor slab
| Name of structural elements | Standard load, kg/m2 | Load safety factor | Design load kg/m2 |
| 1. Protective layer | 1,2 | ||
| 2. Three layers of roofing felt on bitumen mastic | 1,2 | 7,2 | |
| 3. Gypsum perlite screed d = 0.04 m g = 600 kg/m3 | 1,3 | 31,2 | |
| 4. Polyurethane insulation d = 0.16 m g = 80 kg/m3 | 12,8 | 1,2 | 15,36 |
| 5. Reinforced concrete floor slab | 1,2 | ||
| 6. Snow (on an equal area for climate region I) | 1,4 |
Rigidity diaphragm walls
Shear diaphragm walls are floor-high concrete panels that have one- or two-sided cantilever shelves at the top to support the floors.
With a column spacing of up to 6 m, the width of the diaphragm panels corresponds to the clear distance between the columns.
Diaphragm panels are designed as blind or with door openings.
The unified operation of the stiffening diaphragms with the frame is ensured by the welded connection of their elements using embedded parts (Fig. 2.1, b).
Types, shape and markings
The classification of types of crossbars is based on materials of manufacture, cross-sectional (profile) shape, and dimensions. Reinforced concrete and steel analogues are mainly used in construction. In wooden construction - beams. This also applies to wooden roofs.
Profiles
This is the basis for the classification of reinforced concrete products.
Each type has its own letter designation:
- RDP - with two shelves on which hollow floor slabs can be laid;
- RDR - with two shelves on which ribbed slabs can be laid;
- ROP – with one shelf or single-shelf. Used for laying hollow slabs;
- ROP – with one shelf for ribbed slabs;
- RLP – single-shelf. Used as a basis for flights of stairs;
- RPB - without shelves with laying of ribbed slabs;
- R – flangeless rectangular section;
- RCP - cantilever, on which hollow slabs from balconies rest.
Marking
The stamp contains both letters and numbers. They are divided into groups, where the first indicates the type of product, its cross-sectional height and length. Numerical designations are dimensions in decimeters, which are rounded to the nearest whole number.
The second group is characteristics: load-bearing capacity and steel class of the reinforcement used.
The third group is additional information regarding operating conditions. For example, seismic impact, design features (presence of additional parts), resistance to the environment in which the construction element is used.
An example of marking is RDP 6.56 – 110A IV.
First group of notations:
- RDP is a two-shelf element on which hollow slabs can be laid;
- 6 – 600 mm section height;
- 56 – length equal to 5566 cm.
Second group:
- 110 – load-bearing capacity with unit of measurement kN/m;
- A-IV – class of reinforcement used internally as a reinforcing frame.
Welding of structures
Assembly performed by welding also has its own characteristics. It is carried out using double-sided sutures located end to end. The mechanical properties of the material, the shape and size of these seams must meet certain standards. The surface of the parts to be joined must be clean. Dust, shavings, slag and any other contaminants arising during production are removed from it. If the surface is not cleaned before welding, the seam may become weak and damaged under the influence of heavy loads on the structure.
The seams themselves should be smooth. Their surface may have a scaly structure , but should not be interrupted or narrowed, without cracks, gradually turning into the main part. Unacceptable defects are unwelded surfaces, partial non-joining of parts, pores, cracks in the seams and the products themselves. Such crossbars are discarded and have no further use.
Advantages of formless forming technology
Formless manufacturing technology was developed in Europe in three countries: Finland, Germany, Spain. In all three states, production differs from the rest. But it is based on the principle of pouring concrete mortar into metal molds of great length - several tens of meters.
Reinforcement is placed inside the form, concrete is poured on top, which is immediately compacted using a pouring machine. It moves on rails along the metal mold.
After all operations are completed, a long crossbar is obtained, which is subsequently cut into pieces of the required length. Large diameter diamond wheels are used for cutting.
There is one advantage of this technology - reducing the cost of concrete products. This is an important factor for construction.
Why is a crossbar with additives in concrete better than a product without additives?
The main task when forming a concrete crossbar is to evenly distribute the concrete solution over the form so that there are no voids left. The latter greatly reduce the quality. Plus - the mixture should tightly envelop the reinforcement so that shells do not form between it and the concrete.
The main requirement for concrete mortar is its high plasticity. This cannot be achieved without additives, namely without plasticizers.
Some reinforced concrete elements in construction are used outdoors, for example, in bridge construction. They are exposed to temperature stress, especially in winter. Therefore, additives are added to the concrete mixture to increase frost resistance.
That is, under the required operational loads, additives are introduced into the concrete that increase one or another characteristic of the reinforced concrete element.
Disguise
With this finishing option, everything seems to be clear - you need to make the visually interfering element as invisible as possible. However, in practice, this task often becomes quite difficult. The simplest option is to decorate the parts protruding from the ceiling with the same material as the rest of the plane. However, before finishing, you will have to carefully level the surface of this element so that it looks neat and does not stand out from the general background.
There is another approach to solving this problem. In cases where the height of the interfering parts is small, and the total height of the walls in the room is sufficient, they can be completely hidden behind a suspended or tensioned structure. In this case, the tension fabric or hanging composition is assembled and installed in such a way that the crossbar is completely hidden under the installed decorative fabric of the new ceiling.
Source: wikipotolok.com
DIY curtain clamp pattern
How does a crossbar differ from a beam?
Both elements in construction can be called a beam. There is no mistake in this. Because a beam is a building element whose length exceeds its width. In this case, it rests on two supports with its own ends, but may have additional intermediate posts.
The differences between a beam and a crossbar are in their purpose. The second in construction is an element of the supporting structure. Loads are transferred to it, which it distributes evenly between vertical racks. If the support is horizontal building elements or structures, then it is a beam. It can also be located at an angle, which is impossible for a crossbar.
In this case, the beam bends. And it is not always part of the supporting structure. Can “exist” as a unit of a building structure.
It turns out that the crossbar and the beam have a lot in common, but there are also differences. This is especially true for the installation location.
The beam always has a rectangular cross-section, the crossbar has a complex shape, including a rectangular one.
Did you know about these distinctive features before?
Yes, of course, I have encountered it many times.
100%
No. First time I found out.
0%
Voted: 1
GOST requirements
Since crossbars are an important element of the frame, high demands are placed on their production. In particular, the production, storage and transportation of reinforced concrete elements are regulated by the requirements of GOST 18980-2015. The standard establishes the shape of the crossbars, the thickness of the protective layer, and the presence of holes for mounting loops.
High demands are placed on the crossbar.
The dimensions of the product must comply with GOST. Installation of elements with cracks whose opening width exceeds 0.1–0.2 mm is not allowed. After manufacturing, the elements are tested for strength, frost resistance, and resistance to breaking loads. Transportation of structures is carried out only in a horizontal position.
You cannot stack more than 3 elements in height. Wooden spacers must be inserted between the crossbars.
Applications in construction
Construction crossbars have a wide range of applications:
- construction of buildings;
- bridge construction;
- construction of aqueducts and arched spans;
- are elements of power transmission line supports.
The element performs an important function in a frame house. It is used in the Scandinavian technology of constructing frame houses, where the crossbar serves as a strapping for vertical posts. At the same time, load-bearing floor beams or rafters of the roof structure are laid on it, the load from which it evenly distributes across the racks.
Nuances when calculating beam strength
Calculating the bending strength of a beam means determining the mass data suitable for the beam structure. In this case, the manifestation of any destructive deformations, such as cracks, is not allowed.
The main factors that are taken into account when calculating bending are discussed in more detail above. By highlighting the main points, the following characterizing data is obtained:
- Beam length. Changing it downward increases stability and the ability to withstand increased loads.
- Material of manufacture. Steel is considered the strongest. Next comes reinforced concrete and wood completes the chain.
- Cross section. Calculation of the cross-sectional area gives an understanding of which construction beam is suitable for carrying out certain works.
- Method of fastening in load-bearing structures. This point is closely related to the previous one. The most durable fastening is carried out when installing I-beams.
Installation
In construction, this process is simple. A lifting mechanism is used for this.
The ends of the reinforced concrete crossbars are laid on:
- consoles of reinforced concrete columns;
- steel tables that are welded to the embedded columns;
- concrete pads.
The connection to the columns is made by electric welding. The reinforcement protruding from the beam is welded to the reinforcing bars protruding from the column. After which the joint is filled with concrete mortar. The result is a monolithic structure.
Installation of metal crossbars is carried out identically, that is, using a crane. The difference is that the building element is installed on steel consoles, which are pre-attached to metal mortgages using electric welding.
The crossbar itself is attached to the consoles by electric welding or bolts. If the first option is used, then the joints are welded on both sides. Moreover, all work is carried out only by specialized companies that have highly qualified welders on their staff.
How to make it yourself
If you need a construction crossbar for the construction of small buildings, then you can make it yourself right at the site of its installation. The process is almost identical to the manufacture of a strip foundation.
You need to prepare:
- formwork - this can be boards, sheets of iron and other flat materials;
- fittings;
- knitting wire;
- materials for concrete mortar.
The formwork is installed directly at the location where the crossbar is installed. These are the bottom part and two sides. The distance between the latter determines the width of the crossbar. Their height is the height of the reinforced concrete products. Supports are mounted under the lower element.
A reinforcing frame is placed inside the box. It can be assembled on the ground and transferred to formwork. Or the assembly is carried out directly inside the latter. Pieces of reinforcing bars are connected to each other with knitting wire.
The reinforcing frame is not placed on the bottom of the formwork, but on supports - at a height of at least 5 cm. The frame must be located inside the reinforced concrete product.
The last stage is the production and pouring of concrete. It must be compacted to remove air that got inside the mixture during the mixing of the ingredients. Air bubbles reduce the strength of concrete. In this condition, the building element must stand for 28 days for the concrete to gain its original strength. After which it can be loaded.
It must be added that a homemade reinforced concrete element will be inferior in all respects to one manufactured according to GOST.
Price
You can purchase a crossbar of the required size at almost any factory engaged in the production of reinforced concrete products. If we talk about the price of the issue, the table below shows the average prices for Moscow and St. Petersburg.
| Name | Marking (size) | Cost per piece, rub |
| RDP | 4.27-60 | 7 000 |
| RDP | 4.27-80 | 10 700 |
| RDP | 4.57-60 | 20 500 |
| RLP | 4.57-40 | 18 000 |
| ROP | 4.27-40 | 9 700 |
| ROP | 4.57-40 | 19 000 |
Products manufactured according to specifications at private enterprises will cost much less. However, the use of such building structures is fraught with consequences.

