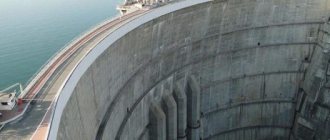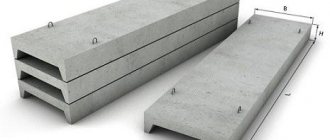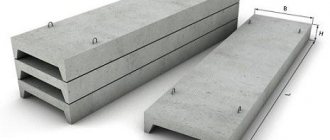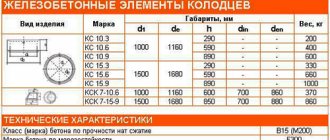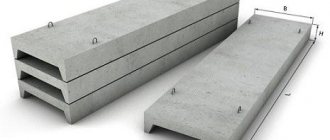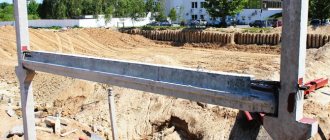Definition
In coverings and ceilings of buildings and structures for slabs or purlins, the support and vertical connecting element are inclined or vertically located linear load-bearing building units - crossbars. They are connected hingedly or motionlessly to other vertical parts - columns and racks.
The laid floor slabs transfer the main load to the walls and foundation of the building through these horizontal connectors.
Reinforced concrete crossbars must be delivered to the construction site in accordance with GOST, along with accompanying documentation and markings, the forms of which are also determined by the state standard.
Sagging, chips, damage to concrete and reinforcement in the anchorage area, cracks and other defects are unacceptable. SNiP requires construction managers to conduct a preliminary visual inspection of components and check at least 3 units. products (more than 10%) for compliance with surface quality and geometric parameters.
Glossary of basic terms for frame construction
Now it's time to briefly describe what the words in the above descriptions mean. And also from other processes in frame construction.
Bridges , or jumpers, are a short beam for connecting floor beams, frame wall posts or rafter legs. It looks like a horizontal wooden board between the connected elements, or it can be in the form of bars installed crosswise, it can also be a metal structure.
Each bridging transfers part of the load to neighboring elements, slightly increases the rigidity of the structure and, therefore, reduces vibration, and protects the boards from deformation as a result of drying out or high load.
The bridge lintel also functions as a fire-fighting element, slowing down the rate of fire of the enclosing structure.
The frame gable is the upper part of the wall of the building, at the bottom of which there is a cornice, and on the sides there is a roof. This element supports the rafters and protects the roof space from adverse weather.
For greater reliability, the pediment is erected after installation of the rafter system. It is important to correctly calculate the height of the gable (the distance from the eaves to the ridge of the roof). The visual perception of the structure and the possibility of using the under-roof space (attic, attic, living bedroom) depend on the dimensions.
Materials and characteristics
The design, transfer and tempering strength of the reinforced concrete material at 3 time points must be certified and comply with the standards for the cold and warm seasons.
Heavy concrete (from B22.5 to B60) is the basis of strength. Wire of the required grade and reinforced hood, reinforcing steel, reinforcing steel ropes, hot-rolled, mechanically reinforced reinforcement serve as material for reinforcing reinforced concrete.
In addition, building materials must have a reserve:
- fire resistance;
- moisture resistance;
- anti-corrosion protection;
- resistance to corrosive gases;
- frost resistance.
Additional product characteristics:
- The concrete beam must withstand the control loads specified in the working drawings during testing, and have the required crack resistance and rigidity.
- From the reinforcement to the surface, the protective layer of concrete is standardized in thickness, including in the area where mounting loops and embedded products are located.
- When the material reaches the established value of the transfer strength (indicated in the drawings), it is necessary to release the tension of the reinforcement in the prestressed parts (transfer the compression forces).
- In cold weather, the strength of concrete for coating units should be increased to 90%, and for interfloor ceilings - to 85%.
Purpose
The reinforced concrete crossbar for floor slabs is a support and at the same time connects the vertical structures of the building. Welding the reinforcement of reinforced concrete elements that make up the structure creates high strength of the formed rigid spatial frame.
The “skeleton” of the building in the vertical supporting plane takes on the weight of horizontal structures. The structure becomes geometrically stable. The foundation is unloaded due to the belt of such elements.
Such units are needed in the presence of high ceilings in rooms to strengthen columns and create wide spans in sales areas and hangars.
Transoms can be used as columns or beams if they are laid in the manner designed for this purpose. They are able to withstand heavy loads. Some modifications are 12 m long and can be used in large structures with increased number of floors.
When constructing multi-story buildings, reinforced concrete elements of this type can be used to form fences and lintels for windows.
The parts are widely used in the transport industry. They are used in construction:
- bridges;
- viaducts;
- transitions;
- parapets;
- fencing.
In addition, the products are used for:
- strengthening power transmission towers;
- supporting ribbed, hollow-core slabs on 1 or 2 shelves;
- construction of staircases;
- installation of slabs and balconies;
- shelfless floors.
Where is it used?
So, a crossbar in construction is a horizontal part of a structure that connects the vertical or inclined parts of the system:
- Connects the posts of building frames.
- The frames combine supports and columns with each other.
- In the rafter system there are rafters.
This is how you need to store them
This element is present in almost any part of the building. It can have different shapes to perform different tasks. In the simplest cases, it is a beam of rectangular or square cross-section. These are the types of crossbars used in rafter systems. Rafter systems are assembled mainly from wood and the crossbars for them are also made from this material. In general, wooden crossbars are ordinary timber, the edges of which can be shaped into a quarter or a tenon.
Peculiarities
Depending on the place of application, the method of fastening, material, cross-section, length, other dimensions of the crossbar, and structural profile are selected:
- It can be T-shaped, without shelves or with right angles. Have 1 or 2 shelves for the floor slabs, representing a brand in diameter.
- For the end bays of buildings and flights of stairs, in order to support the slabs on one side, parts with one shelf are used. For central spans it is typical to use 2 slabs and a model with 2 shelves is needed.
- Indoor structures should have a reduced body exit. They use options with a low shelf, T-shaped.
- The load can be simply laid on top if you use rectangular elements.
Working drawings indicate where mounting loops or sling holes should be located for installing and lifting reinforced concrete products.
In mass-produced products, the most common defects that need to be identified and eliminated are:
- stretched reinforcement may contain cracks that reduce the load-bearing capacity;
- concrete's protective layer may be chipped;
- in the middle part of the span at the bottom of the parts, transverse cracks are possible;
- the concrete surface is damaged;
- inclined cracks occur in support zones;
- There may be longitudinal cracks in the compressed zone.
If the cracks exceed 0.1 mm in width, then the structure needs to be recalculated to reduce and strengthen the load-bearing capacity. Such a part can only be used after the defects have been eliminated.
Marking
GOST 23009 contains requirements for the designation of crossbars. The marking consists of groups separated by hyphens containing numbers and letters:
- In group 1, the length and height of the cross-section of the product and its type are indicated in rounded decimeters. In some cases, it is allowed to place in group 1 the standard size number in order and the conventional name of the part (P).
- In group No. 2 for prestressed structures, the reinforcement steel class is assigned. There are also designations of the load-bearing capacity of the part by serial number and the value of this parameter, expressed in kN/m.
- Group 3 includes characteristics that indicate the conditions for using reinforced concrete products, the presence of embedded elements in the structure, resistance to the effects of gaseous aggressive media, and seismic processes.
For example, a product with class A-IV (prestressed) reinforcement, load-bearing capacity 110 kN/m, length 5560 mm, height 600 mm, RDP type will be marked.
If you add group 3, for example, RDP6.56-110AIV-Na, it will indicate that additional embedded parts (“a”) are installed inside the body, which is made of a concrete mixture of normal permeability (“N”).
Different types of concrete products can be designated:
- two-shelf - RD;
- ribbed slabs - ROP;
- balcony - RKP;
- single-shelf - RO;
- rectangular - R.
The difference between a crossbar and a beam
The crossbar can be classified as one of the highly specialized types of beams. Beam is a broader concept. When designing, its work, as an independent unit of frame construction, is calculated primarily for bending, regardless of the installation method - inclined or horizontal.
Beams are made of wood or metal, they often have voids inside. Such products are characterized by reduced weight.
Unlike a beam, a reinforced concrete transom:
- They are made to perform specified functions that do not change depending on conditions.
- Install the product only horizontally.
- Depending on the place of application, parts are made in different shapes, sections, and profiles. Its material may also differ in parameters due to its purpose.
Beams are made less specialized. The series of industrially produced crossbars are distinguished by a wide range of standard sizes, cross sections, and lengths.
Thus, the 1.402.1-20s series is used in areas with increased seismic activity (up to 9 points), in structures with grids of columns for the frames of industrial buildings.
Series 1.402.1-19 with the help of steel ties provides longitudinal stability in non-seismic regions or seismic ones - up to 7 points.
Products 1POP6.56-60 AIIIv are used for administrative, public and industrial buildings as supports that are installed in a rack system. The strength of the foundation and its area increase.
In construction, such structures are in demand because they can provide reliable support for floor beams and roofs. Load-bearing elements located vertically and horizontally are connected rigidly.
Conclusion
In this article, we were able to expand the concept of a crossbar, which will help protect you from construction mistakes in the future. This structural element is considered the core of any structure and can perceive loads in any planes, which cannot be said about the beam, with which it is often confused.
This should not be allowed during construction work, as the whole process may not go as planned. The video in this article will help you find additional information on this topic.
We have systematized the most important definitions from the field of design and frame construction. Now it will be easier for you to navigate finished projects and communicate with craftsmen.
How to make a deadbolt
If it is possible to accurately calculate the strength of the foundation, a reinforced concrete crossbar can be made at the construction site yourself. Metal sheets will be needed as the bottom of the formwork. Plywood or boards can be used to frame the sides. It is better to take moisture-resistant material.
Sequence of actions for manufacturing a part:
- The bottom of the formwork is installed on T-shaped supports set horizontally. Ruberoid covers the cavities inside it.
- It is easier to make the reinforcement cage separately, based on the size of the formwork. It is necessary to leave a space of at least 3-5 cm to ensure a sufficient thickness of the concrete layer in the lower and upper parts of the finished product. Place the welded frame inside the formwork. You should first check the welding joints for clearance using a device.
- Install the sidewalls of the formwork.
- Pour in the mixture and smooth it using trowels.
- The installed supports must remain on site for at least 28 days. The side parts of the formwork can be removed after 3 days and used for the next element.
The concrete mixture is prepared based on the proportion of crushed stone, cement and water 4-2-1. It is better to lay concrete using a vibrator. The first few days the filled part requires care. It needs to be shed and protected from the sun.
The process of installing jibs into a load-bearing frame wall
Please note that the correct jibs look like this:
- The jib is placed at right angles to the post and wall frame.
- Its thickness does not exceed 1/4 of the thickness of the wall studs (a 25 mm jib can be embedded into a wall with 150 mm studs, but a 50 mm one can no longer be installed).
- The element is cut into the wall flush with the posts and frames; only temporary jibs are mounted on the outside.
- The upper end cuts into the upper trim, and the lower end into the lower one; To ensure that the structure remains motionless, the acute angle of the jib is cut at 90 degrees and a cut is made in the harness.
- At least two jibs are provided on one wall in the corners, one will be inclined to the right, and the other to the left.
- The bevels (the angles of the jib) should be in the range of 45 to 60 degrees.
- It is possible that after leveling the wall, the jibs will need to be adjusted, so there is no point in immediately fixing them tightly on a lying wall.
- From the point of view of the craftsman’s comfort, it is more convenient to install elements on the outside of the walls, but the jibs on the inside of the wall look more correct for reasons of working with areas of cold bridges. In any case, the choice of approach is yours, since it does not affect the diagonal stiffness of the structure.
- In the “Finnish house” technology, it is important that the jib is located on the opposite side of the crossbar.
- You cannot fasten elements with self-tapping screws; use only nails.
- Trim the mineral insulation to the thickness of the jib so that air pockets do not form along the edges and the quality of insulation in the frame house does not suffer.

