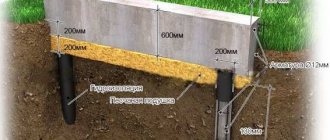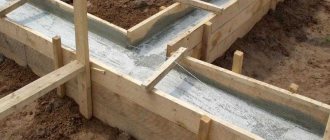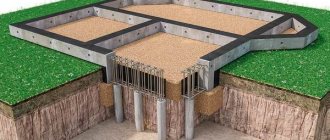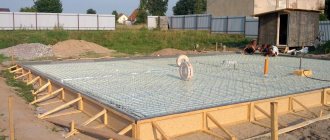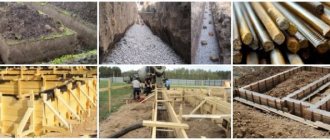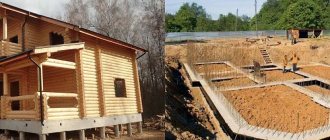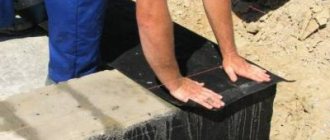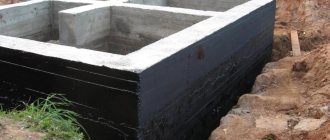Concrete grillage has been used in industrial technologies for many years, but is only now becoming popular in private low-rise construction. A concrete grillage is a frame, the upper part of a pile or columnar foundation, designed to combine all elements into a single monolithic structure.
A foundation on concrete piles with a grillage is more durable and reliable and can withstand heavy loads. Typically, the grillage is made in the format of a slab or tape. The slabs are united by the heads of the piles, the tape – only those piles that are nearby. In the construction of a foundation with a grillage, reinforced bored piles with a cross-section of 25-40 centimeters are used, which are lowered to a depth of 1.6-3 meters and placed at a distance of 1-2 meters from each other. The grillage can be monolithic or prefabricated.
Concrete grillage on screw piles has two main advantages - resistance to extrusion force and concrete strength, eliminating deflection under heavy loads. Suitable for building houses from foam block, brick, gas silicate, and any non-plastic materials. In addition, the grillage is used in cases where: it is necessary to make the base more aesthetically pleasing, to insulate the space under the building, to lay communications under it, to build a fence.
You cannot install a concrete grillage on screw piles on fluid soils, on deep peat bogs, or in rocky foundations. On rocky soils it is better to install screw piles with a cast tip.
What is a grillage - features, pros and cons
The grillage foundation is a structure of piles connected to each other by a strip method (using concrete or metal) buried 2-3 meters into the soil - supports. The horizontal structure that unites them into one whole is called the term “grillage” (from the German Rost - lattice). The upper part of a columnar foundation is also called the cap.
Among other types of foundations for a house, a foundation on piles with a grillage has advantages that increase its popularity among developers. These are the advantages:
- use on any type of soil (including heaving soils with high groundwater or peat bogs);
- suitable for areas with uneven terrain;
- economical in terms of materials and labor costs (no need to dig deep pits and do additional drainage);
- on such a foundation it is possible to construct buildings from any building materials - a brick, wooden house or from aerated concrete blocks;
- if no mistakes were made during construction, you can be sure that such a grillage foundation will last a long time;
- construction work can be carried out even at sub-zero temperatures;
- high load-bearing capacity and stability.
Like any technical structure, grillage foundations have their disadvantages:
- the load-bearing capacity is limited to 2-3 floors; multi-storey buildings are not built on such a foundation;
- it is impossible to equip a basement or plinth (a technically complex project is required, but in monoliths there is no such possibility);
- the construction of a grillage requires high-precision installation and the use of special construction equipment; not every builder is an amateur;
- voids appear between the soil and the head of the foundation, in which atmospheric moisture accumulates and insects infest, which will lead to additional costs for filling cavities between the grillage and the soil.
In general, this type of foundation has more advantages than disadvantages.
What role does it play in arranging the foundation?
When building the foundation of a house on pillars, it is necessary to give them maximum stability, and for this, a pile grillage is best suited. It evenly divides the weight load of the structure onto the ground between the piles (like a fence). This property is especially important for areas with the presence of loose soil of large thickness.
Purpose
The grillage is a structure that has a wide range of applications. Let's look at where and under what circumstances it is used.
1.The construction of the facility is carried out on the following soils:
- clayey;
- peat;
- heaving;
- loess-like;
- silty;
- loamy.
2.The construction of the house is carried out on slopes or areas with ornate relief.
3.The creation of the structure is carried out using frame technology. Piles or pillars will support the object from below.
4. The construction of the structure is carried out in an area where the soil freezes to a depth of more than 2 m.
5. The construction of an object with a base width of more than 2 m is being carried out.
As you can see, the grillage is a universal element.
Types of grillage, what are there?
Grillage caps differ in the nature of the introduction of support columns into the ground.
- Drive-in: wells are drilled to a depth of one-third of the length of the pile using special construction equipment (without drilling or excavation), into which supports made of wood, steel or reinforced concrete are then inserted.
- Drilled (drilled): wells are drilled, formwork is installed and the cavity is filled with concrete, used in the construction of small buildings.
- Drilling: reinforced concrete supports are inserted into finished wells.
- Screw: using special equipment (on a small scale - manually) hollow metal piles with a sharp tip and screw blades are screwed into the ground to cut the soil.
Types and purpose of grillages
The following types of foundation grillages are distinguished depending on their structure:
- Composite, which is assembled from several separate parts, is reinforced with steel reinforcement; It is erected using a construction crane and is used both for residential buildings and for light buildings such as a bathhouse or temporary summer cottage.
- A monolithic grillage made of reinforced concrete, which consists of screw piles connected at the top by a solid slab or concrete strip; it is poured on site; a pile foundation with a reinforced monolithic grillage is used in the construction of 1-2 storey permanent buildings.
- Prefabricated-monolithic - at the first stage, factory prefabricated supporting parts are introduced into the ground, which are turned into a monolith at the construction site with locks and connections.
Additional Information! A pile-grillage foundation for a house made of aerated concrete is rarely used, however, in some soil conditions of the site it is impossible to do without it.
The location relative to the ground level divides the grillage - foundations into three types:
- low - planted in the ground on a gravel-sand cushion;
- ground – displayed flush with ground level;
- high - built above the surface on high supports and saves the structure from high-lying groundwater.
The first two types of grillages are quite economical, while the third requires digging a pit, installing a drainage system and formwork, which makes its construction more expensive.
Types by placement
Depending on the placement of the grillage relative to the ground level, there are several options for its design. The choice of a specific project is carried out in accordance with the requirements for the foundation, the characteristics of the territory, and the future building.
High
A high grillage is located 25 centimeters or more above the soil surface. Thanks to this option, it is possible to achieve additional floor ventilation and eliminate the risk of dampness and mold. Raising the grillage above the ground allows you to regularly inspect the condition of the foundation and carry out repairs on time.
The underground space can be used to store tools, garden tools, and other things. The main disadvantage of this type of grillage is the inability to create a full-fledged basement.
Elevated
The raised grillage is the most popular in construction and is located at ground level. The base for the tape is a sand and gravel cushion 10-15 centimeters thick; for its construction, the required volume of soil is removed, replacing it with gravel. In this way, it is possible to create an anti-heaving cushion that prevents the soil from rising in the cold.
A gravel cushion reduces the level of moisture in the soil and prevents water from accumulating under the foundation. The main advantage of this type of grillage is the absence of a ventilated space between the ground and the ceiling, which significantly improves the heat-saving characteristics.
Recessed
Such a grillage is located below ground level, in a special trench where piles are installed, formwork is installed, and then filled with concrete mortar. A room on such a foundation is durable, reliable, and has excellent heat-saving properties.
Optimal location
For reliable and long-term service of the grillage foundation, minimizing structural deformations and maximizing its compliance with the state regulations, it is necessary to correctly choose a place for it relative to the soil level. It is better to place the piles vertically (sometimes a small angle of inclination is acceptable on uneven areas). It is most rational to install high or hanging grillages above bored support columns at a height of 0.1 m above ground level. It is believed that this arrangement of the reinforced concrete grillage helps to avoid deformation of the structure and will preserve its solidity for a long time.
The resulting heat loss in the house due to free spaces under the floor can be solved by installing underfloor panels or other additional insulation.
What material is best to make it from?
For round or rectangular piles, the following are used: reinforced concrete, simple concrete mixture, different grades of steel, coniferous trees (especially larch).
Concrete grillages are easiest to construct when the cap ties the support piles to a height of 0.1 m. This option cannot be called a strong and durable structure, so concrete grillages are applicable in the construction of only one-story structures.
Heads made of reinforced concrete have a high margin of safety, reliability and rigidity and a long service life. Such structures are given greater strength by reinforcing the concrete grillage with a steel frame or individual rods.
Reference! Professionals know that with such a grillage foundation, this reinforcement must be provided with a protective layer.
The production of heads is also possible from rolled metal - I-beams and channels. Such grillages are rigid and durable, however, like all metal products, they are susceptible to rusting (especially at the joints).
Wood is used for the construction of grillages only in wooden structures. A waterproofing layer of roofing felt or roofing felt must be placed on the tops of the piles, and the connecting beams themselves must be treated with anti-parasitic and anti-mold compounds.
Independent creation of a pile-grillage foundation
Having technical skills, it is possible to build a grillage foundation with your own hands. The technical regulations contain the following stages.
- Preparation: drawing up and calculating the project, taking into account the load on the soil, the depth of piles, materials; geological exploration; clearing the area of debris and topsoil; marking “building spots”.
- Digging a trench
- Important! It is necessary to monitor the evenness of the walls using a level.
- Drilling wells for piles, filling a sand cushion and a waterproofing layer.
- Assembly of rectangular wooden formwork with supports and lintels.
- Reinforcement with four connected metal rods, securing it with reinforced grillage elements.
- Filling with concrete mortar - first the wells, then - the reinforced concrete slab.
- The settling and setting time of the concrete takes 7-10 days, then the formwork is removed.
Note! The grillage itself can be poured a week after concreting the piles.
How to make the calculation correctly
It is better to entrust accurate calculations based on the drawings of the grillage foundation to construction engineers who know first-hand what a reinforced concrete pile grillage is and are guided by SNiP II - V.1–62. They take into account the following values:
- strength of piles;
- strength of the grillage block;
- bearing capacity of the structure;
- soil resistance force;
- shrinkage rate;
- depth of immersion of support columns, their transverse diameter and number;
- weight of load-bearing walls;
- payload on the foundation (from residents and household items), for private houses 150 kg per sq. m. meter;
- total load (including the estimated mass of snow, on average it is taken at 180 kg per square meter);
- safety factor, its typical value is 1.1.
Knowing the total load, its reading is determined per 1 pile, thus it is possible to determine the required number of supports for its uniform distribution, as well as the dimensions of the grillage to be erected.
Advice! When doing your own calculations, it is better not to use Internet calculators, since they do not take into account essential indicators.
Well drilling
The required number of piles that will be used is calculated. Their number can be calculated based on the weight of the future structure and the total load. The size of internal piles will be calculated based on the load created by the wall partitions, floor and roof.
When making calculations, you should take into account the fact that a hand drill has a maximum diameter of three hundred millimeters. It is sold at any construction market or store.
The length of the drill rod is adjustable, which allows you to drill wells up to five meters. The arrangement of the cutting blades of the drill is designed so that during operation the applied force is insignificant. The industry began to produce hand drills that could significantly widen the lower area of the well. In addition, during drilling, a support for the pile is formed, which in turn helps to save on concrete, since the number of required piles is reduced.
Grillage reinforcement, step-by-step instructions
Reinforcement of the grillage foundation is intended to increase the bending strength of the structure. The reinforcement frame is installed in the following order:
- the bottom of the formwork is covered transversely with wooden beams 3-5 cm thick;
- iron rods connected to each other are placed on a wooden “pillow”, and equal spaces must be left between them;
- the top part of the reinforcement is suspended from the transverse bars connecting the formwork columns;
- the upper and lower chords are connected.
Installation is carried out so that the reinforcement rows are not more than 15 cm apart from each other.
Construction of the basement.
After the pile monolithic foundation is built, we proceed to finishing the base. The upper edge of the basement trim is attached to the bottom of the house and is protected from above by a special galvanized canopy (shimmer). From below, the finishing does not reach the ground by several centimeters. This is done so that during soil heaving the base is not subject to deformation. To remove precipitation, drainage is installed, and a concrete blind area about 70 cm wide is made. The best solution for a blind area around the entire perimeter of the house is paving slabs. It is durable, aesthetic and repairable.
