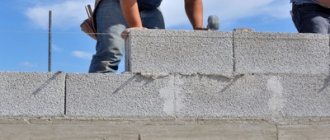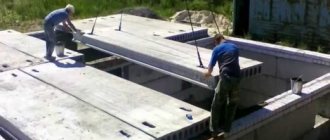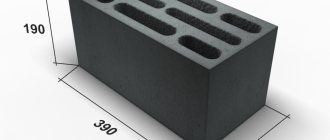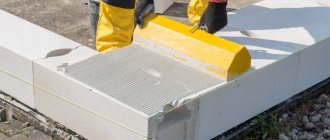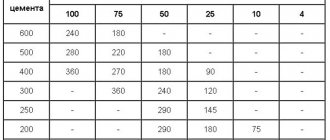Material properties
Product Features
Expanded clay concrete is made from sand, water, cement and expanded clay aggregate. Expanded clay is porous clay granules that are added to the mixture instead of the traditional gravel backfill for concrete. The granules have a low density and low weight, thanks to which expanded clay concrete is “warmer” and lighter in weight, which makes it possible to increase the size of the block.
- Low thermal conductivity ensures heat retention. For low density blocks it can be 0.2 W/m*C in a dry state.
- The construction speed is higher than the speed when working with bricks.
- High strength: from grade M25 to M100.
- Vapor permeability - the material ensures the migration of water vapor through the thickness of the wall, which ensures the normalization of the microclimate in the house.
Types of products and tips for choosing blocks
According to the joint venture, all blocks are conventionally divided into heat-insulating, structural-thermal-insulating and structural. This division is conditional and determined by regulations. It is believed that thermal insulation wall materials provide only resistance to heat transfer and do not perform load-bearing functions; structural and thermal insulation materials can form single-layer walls that do not require insulation, and structural ones are used only for the construction of walls.
It makes no sense to rely on this classification when choosing expanded clay concrete, since the parameters of thermal protection and load-bearing capacity must be calculated for a specific project in certain climatic conditions.
Modern building codes require that enclosing structures have a heat transfer resistance of 2 - 4 m2*S/W. If we take the maximum reasonable wall thickness of 500 mm, then a single-layer fence will require a thermal conductivity of 0.1 - 0.25 W/m*C. Referring to SP 50.13330.2012. “Thermal protection of buildings”, you can find that only two densities of expanded clay concrete meet these requirements: D500 and D600.
The thermal conductivity of D500 at a humidity of 5% is 0.17, at a humidity of 10% - 0.23, for D600 - 0.2 and 0.26, respectively.
From this we can conclude that most of the expanded clay concrete blocks in the climate of central Russia will require additional insulation. The construction of single-layer walls is possible for outbuildings or for houses for seasonal use (dachas, camp sites).
The term single-layer walls usually means that one material covers all the needs for thermal protection. A three-layer wall can consist of load-bearing masonry, insulation and cladding.
Expanded clay concrete blocks, depending on their shape, are divided into hollow and solid.
Hollow
Hollow - as a result of molding, cavities are left in the product, which can be used for laying communications. They reduce the weight of the product and the consumption of raw materials for production, which makes the final product cheaper. In most cases, such expanded clay concrete blocks are used to build walls. On average, their weight is 13 - 15 kg, strength grade - M35 - M50, density - D650 - D1000.
Full-bodied
Solid - blocks without voids; they are used less frequently as a wall material due to high thermal conductivity, excess strength and higher price. In most cases, this type of expanded clay concrete products is used for plinths and the above-ground part of foundations. The average weight can exceed 20 kg, grade strength reaches M100, product density D1500 and higher. This means that the thermal conductivity will be at the level of 0.6 - 0.7 W/m*C.
When choosing expanded clay concrete blocks, you should rely on the design data of the required load-bearing capacity of the walls and the thermal resistance of the enclosing structure.
Sawing expanded clay concrete blocks
You can saw expanded clay concrete products using tools such as:
- electric saw "Alligator";
- grinder with a special attachment;
- reciprocating saw;
- hand saw.
Using an electric saw or grinder is a more effective and faster method . To do this, markings are made on the surface of the block, and a tool is passed along them. To make the cut more accurate and even, before use it is allowed to make cuts (cuts) using a hand saw.
Any of the listed tools can easily work in hard-to-reach places, cut artificial stone of any thickness and provide an even cut line.
Read about how to properly saw expanded clay blocks here.
Calculation of cement mortar
Conventional cement-sand mortar (CSM) is usually used as the main binder for laying expanded clay concrete blocks. It is purchased in the form of a dry mixture or made from sand and cement at the construction site. The finished mixture is a little more expensive, but at the same time the components are already mixed in the required proportion, which eliminates errors and some preliminary steps.
An important factor affecting consumption is the geometry of the block. If the products have significant deviations (more than 1 mm), then the masonry joint must be made thicker. Thickening of the masonry joint leads to a decrease in the strength of the entire masonry. The optimal seam for expanded clay blocks with relatively good geometry should be 5 – 10 mm.
Expanded clay blocks are not suitable for masonry with thin joints. It is also not recommended to lay them on mineral adhesives.
It is believed that the approximate consumption of mortar per 1 cubic meter of masonry is 40 kg with a 10 mm seam, but this parameter can vary greatly depending on the experience of the mason and the quality of the material.
Self-preparation of masonry mixture
The grade of masonry mortar should not exceed the grade of blocks by more than twice. For M50 expanded clay blocks, it is recommended to use a solution no larger than M100. This parameter can be adjusted by the ratio of sand and cement.
Cement M500 in a ratio of 1 to 4 with sand will give a solution of M100, M400 - M75.
- To prepare the mixture, you will need a concrete mixer, since in manual mode the process will take too much time.
- The sand must first be sifted to remove stones and inclusions of large fractions.
- Half a bucket of water is poured into a concrete mixer and a plasticizing compound is added to increase the elasticity of the solution.
To save money, builders often use liquid soap or detergents, but such homemade plasticizers significantly reduce the quality of the mixture.
- Add half the sand and cement to the water, continuing to mix.
- Add the rest of the mixture and add water. Stir until a thick, creamy mass is obtained.
- The solution should be used before it starts to harden.
Tongue-and-groove wall panels
In large-scale construction today, tongue-and-groove panels are used for partitions. This not only allows you to significantly speed up the construction process, but also saves the consumption of the adhesive mixture. But when constructing such partitions, the help of strangers will definitely be required. If in the case of small masonry materials all the work could be done by one builder, then when building a partition from a tongue-and-groove panel, a whole team of like-minded people will be required.
Installing partitions from tongue-and-groove panels allows you to cover large volumes of work in a shorter period of time, while the quality of the partitions remains high. One panel can replace up to 20 medium-sized blocks. But they have a standard height of 2.5 m, which indicates the need to adhere to these parameters.
An important feature of a partition made of tongue-and-groove panels is its longitudinal strength and the presence of special channels for laying all the necessary communications.
Work process
Wall thickness
Laying can be done in half a block, in a whole block or in 1.5 blocks. The thermal and wind resistance of the enclosing structure depends on the thickness. In the first case, the block is laid lengthwise, in the second - across. A wall thicker than 500 mm is usually considered redundant, although even this will need to be insulated.
Wall one block thick
In order for the wall to be monolithic, it is necessary to perform dressing. When laying in half a block, it is done by shifting the top rows by half the block. When the thickness of the wall is a whole block, dressing is performed in different ways: displacement while maintaining the orientation of the block, rotation of the blocks of the next row by 90 degrees.
The option of reinforcement with steel bars requires gating
Every third row is subject to reinforcement with metal mesh; if in the future it is planned to carry out cladding on the wall, then flexible connections are left in the masonry.
Preparing tools
- Trowel
- Mallet with rubber tip
- Lace
- Plumb
- Building level
- Bulgarian
- Concrete mixer
The process of building a building
- Before laying, you need to check the level of differences at the corners of the foundation. These works are performed using a construction level. At the height of the first row, tighten the lace so that it strikes an even horizontal line.
There is no waterproofing in the photo, but it should be according to the standards.
Deviations from the horizon should be no more than 20 mm. Small differences up to this figure can be leveled using masonry mortar of the first row. If the differences are more than 20 mm, then a reinforcing mesh should be placed in the first seam. Foundation differences of more than 40 mm are corrected by pouring a layer of concrete in the formwork.
- According to the standards, cut-off waterproofing must be laid under the first row. For this purpose, you can take a fused or adhesive bitumen sheet on a fiberglass or fiberglass base. Mineral waterproofing solutions also cope well with this task.
Cardboard-based roofing felt is currently practically not used as a cut-off waterproofing material. It is useful to lay a layer of mortar underneath them to reduce abrasion.
The laying begins from the corner blocks, they are laid on the mortar along the mooring (lace that was pulled earlier). The horizontal and vertical lines must correspond to the design value; we check their position with a building level, applying it to different sides of the block. Position correction should be done using a mallet.
The level of neighboring blocks should also be checked using a level. The masonry standard allows deviations of up to 15 mm per 10 m.
Every 3rd - 4th row is subject to reinforcement; in areas of local stress it is useful to install reinforced concrete belts to prevent cracking of the blocks.
Formwork for pouring a reinforcing belt.
The first row, window sill area, lintels and edges of masonry under the roof are subject to reinforcement.
- Lintels are made on the basis of a design solution, sometimes it is combined with pouring a reinforcing belt. Also for this purpose, U-shaped tray blocks are used; reinforcement is placed in them and filled with concrete. Jumpers of large spans (for example, garage doors) can be made using steel reinforcement with a channel or corners. Such solutions are not cheap, so they are less common.
- During the masonry process, the blocks have to be sawed; the easiest way to do this is to use a grinder with segmented diamond-coated disks. Such circles heat up less and do not fly apart. The block is sawed off around the perimeter and then split with an ax.
- On the last row, under the Mauerlat, a reinforcing belt is also poured. This is done so that the expansion loads from the roof do not destroy the walls.
Why expanded clay concrete?
Expanded clay concrete blocks have become quite widespread in private low-rise construction. And there is a completely logical explanation for this. The fact is that, despite being fairly light in weight, this material has fairly good thermal insulation and excellent quality characteristics. It is very durable, and it can be installed in several ways at once.
The main thing is to purchase expanded clay concrete blocks only from a trusted seller or in a hardware store, otherwise you risk buying a low-quality product, and this, in turn, will affect both the quality and safety of the entire future structure.
Strengths and weaknesses of buildings built from expanded clay blocks
Advantages of buildings made of expanded clay concrete
- Resistant to shrinkage, it cracks less during deformation.
- High density provides good noise insulation.
- The large size of the block ensures a relatively high construction speed.
- Good fixation of fasteners; you can hang shelves and household appliances on the walls inside the house without additional reinforcement.
- Budget construction if the production of the material is within transport accessibility.
- Relatively low thermal conductivity provides a comfortable microclimate in the house.
Disadvantages of a house made of expanded clay concrete
- The material has significant weight, so it is not so easy to handle. The work is complicated by the need to use a grinder when laying.
- The material is anisotropic, meaning that its parameters change depending on its position.
- Expanded clay concrete is strongly blown by the wind due to large pores in the aggregate, so the walls must be plastered with a thick layer (at least 10 mm).
- The uneven structure makes plastering difficult.
- The material can accumulate moisture and dries slowly, making it difficult for it to reach an equilibrium moisture level. Typically, blocks have a humidity of 10 - 11%, which affects their thermal conductivity.
Advantages and disadvantages of masonry
Positive traits:
- due to the relatively light weight of the blocks, work is simplified, thereby reducing the load on the foundation;
- installation is carried out without the need to use special fasteners: cement mortar and reinforcement are sufficient;
- providing sound insulation;
- expanded clay concrete blocks are characterized by vapor permeability;
- the building material is fire-resistant, environmentally friendly;
- resistance to temperature changes;
- acceptable cost.
Such blocks have few disadvantages. The building material is hygroscopic, so before performing thermal insulation and finishing work, the structure must be protected from moisture. In addition, the material is quite fragile and is destroyed by a single point impact, so care should be taken during transportation.
