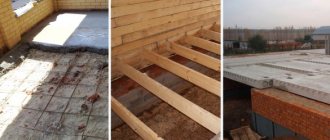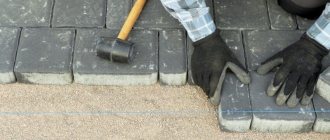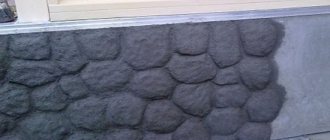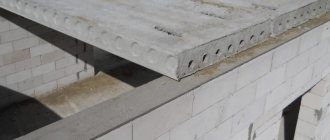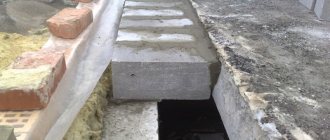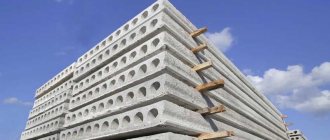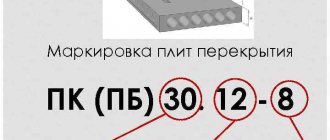Overlapping walls made of expanded clay concrete material depends not only on the strength of the blocks, but also on the financial capabilities of the consumer and the features of the design solution. It must be remembered that any of the selected options cannot be laid directly on the blocks; you will need to arrange a formwork structure and pour an armored belt for expanded clay concrete blocks under the floor slabs. Only after this is it allowed to continue work. Today we will look at how floor slabs are laid on expanded clay concrete blocks.
Advantages and disadvantages
Floor slabs on expanded clay concrete blocks will help make all unusual design tasks come true; they are strong and reliable elements.
The advantages of this ceiling for objects made of expanded clay concrete:
- installation work is completed quickly;
- nine-meter spans are covered with slabs;
- reinforced concrete has good sound insulation, extraneous noise will not bother you;
- the material is resistant to open flames;
- reinforced concrete floors are not subject to rotting.
With all the positive aspects, there are also certain disadvantages:
- installation of slabs will require the use of special equipment, which will entail additional costs;
- installation of floor slabs on expanded clay concrete blocks will increase the load on the foundation;
- there is a possibility that you will have to order floors according to individual parameters if the spans turn out to be of non-standard width;
- in places where the element will not fit, you will have to arrange a monolithic fill, which will require a formwork structure;
- After installing the slabs, you will need to pour a screed to give the surface evenness;
- slabs are considered a cold material and require insulation.
The surface can be insulated with a “warm floor” system, parquet boards, carpeting, or linoleum.
Many people doubt whether it is possible to lay floor slabs on expanded clay concrete blocks, if this option has more negative aspects. Definitely yes, because sometimes this method turns out to be the most practical.
For example, covering the walls of the first floor with slabs of expanded clay concrete blocks will protect the building from moisture.
What types of slabs are there?
Prefabricated structures
Floors of this type help reduce the construction period of a building. However, there is a problem associated with the cost of heavy equipment. There are several types of material:
- Full-bodied. A prefabricated reinforcing steel frame is covered with expanded clay concrete in a monolithic manner. The product is durable and has significant weight.
- Hollow. The construction uses structural expanded clay concrete with medium density (at least 1500 kg/m3). The voids provide them with lightness and better heat and sound insulation than solid structures.
- Ribbed. The slab has longitudinal or transverse stiffening ribs in its structure, which increase its resistance to loads.
Monolithic
Less expensive, from the financial side, is a monolithic floor, but there is a consequence - an increase in the period of work.
Builders can arrange such a ceiling with their own hands. In terms of financial costs, this will be more economical than manufacturing a prefabricated structure. The negative side is the increase in the duration of construction work and physical stress for workers. During the creation process we use:
- steel profile;
- galvanized profiled decking;
- expanded clay concrete slab.
Wooden
The material is economical, easily accessible, and does not require increased physical costs during installation. However, it is worth considering that it is not recommended to use beams when covering more than 5 meters, since it tends to sag. A prerequisite is to cover the wooden surface with special compounds that protect it from rot, fire and insects.
Reinforced concrete
The method allows you to implement any architectural idea and increase the strength of the building. Excellent for covering the next floor after the basement to protect the building from excess moisture. Ease of installation and a large overlap area are the undeniable advantages of the building material. However, it is worth remembering that additional costs will be required for specialized equipment and strengthening the foundation, since the load on it will increase.
Prefabricated monolithic
Frequently ribbed beam coverings make it possible to reduce formwork operations and save labor resources.
Overlappings of this type combine all the positive qualities of the two previous approaches. At the same time, money and time costs are reduced. The option of frequently ribbed beam coverings is actively used. The structure is represented by load-bearing steel trusses, which are mounted on reinforced concrete beams and hollow expanded clay blocks. This approach allows you to cover spans of up to 8 meters with your coverage. The main advantages of the method are:
- saving power costs by 25-40%;
- work on formwork, reinforcement and mixing concrete solutions is reduced.
It is worth choosing an option for installing floors taking into account financial and power capabilities, as well as the climatic features of the area.
Floor support rules
Laying is done when the laying sequence is prepared. The slabs are selected to ensure sufficient support of the floor on the expanded clay concrete blocks and to lay them without gaps.
The maximum permissible values of supports for the PB or PC series are determined by their length:
- less than four meters – 7cm;
- from four – 9 cm.
Often, experienced craftsmen install floor slabs on expanded clay concrete blocks with a support of 12 cm, which ensures reliability in the event of small deviations made during installation.
When building a house from expanded clay concrete blocks with floor slabs, it is recommended to immediately place load-bearing walls at a distance that allows the slabs to be laid without problems.
To calculate the distances, you need to take the length of a regular slab and subtract 24 cm from it. PC and PB slabs are laid on two short sides, without using intermediate supports.
For example, the length of PC 45.15 is 4.48 m, from which it is necessary to subtract 24 cm. The distance from wall to wall in this case is 4.24 m. Overlapping with reinforced concrete slabs over expanded clay concrete blocks in this case will be the most optimal.
How to properly lay floor slabs of the PT series on walls made of expanded clay concrete blocks? Their minimum support is 80 cm, installation is carried out with support points on each side.
The support points should not become an obstacle to the installation of the ventilation duct. The thickness of the wall should be such that there is enough space for support, and the required distance remains for ventilation.
In this case, installation is performed with maximum precision. Any displacement of the slab will entail a reduction in the cross-section of the ventilation duct.
Estimated construction cost
The estimated cost of construction can be obtained by summing up the following cost items:
- development and approval of project documentation;
- purchase of materials for the construction of the foundation, walls, roof, finishing;
- transportation costs for delivery of building materials to the work site;
- expenses for the services of hired workers.
Using current prices, you can get an approximate cost and plan the amount of upcoming costs.
Installation work
Will expanded clay concrete blocks withstand floor slabs? Builders answer this question confidently - yes. The installation principle is the same as on a wall made of brick material. A mortar made from sand and cement will create the necessary adhesion between the slab and the walls. It is allowed to perform additional reinforcement with reinforcement.
It is recommended to use certain rules in your work:
- the tightness of the junction of the slabs to the walls and the uniform distribution of the load is ensured by the mortar mass;
- reinforcement will help level the surface and provide additional strength;
- Many argue - is an armored belt necessary? It is not necessary to arrange it specially, since the thickness of the expanded clay concrete blocks under the floor slabs is sufficient to withstand the weight of the slabs and the load they create. But in this case, the thickness of the walls must be sufficient to withstand the load;
- and how to lay floor slabs on expanded clay concrete blocks? Exclusively on load-bearing walls so as not to cause destruction;
- Do they put slabs on the ground floor? Yes, you just need to install a waterproofing layer of two layers of roofing material.
So, floor slabs can be laid on expanded clay concrete blocks. But to do this, you must comply with some requirements for the wall:
- the masonry must be even;
- laying is carried out in three rows until covered with reinforcing mesh;
- the top row is tychkovy.
When using expanded clay concrete blocks under the floor slabs, to give the object reliability, a monolithic belt is installed, the thickness of which should be fifteen to twenty centimeters. With its help, the load will be distributed evenly.
How to put a stove if there is not enough space for it? In this case, the ceiling element will have to be cut using a grinder.
Cutting PC and PT slabs to length is prohibited, since they have additional reinforcement in the support area.
The PB can be cut to length, as it is made using a special method.
The cutting is carried out along the holes. This method is recommended for PC slabs, but it should not be used for PB, because the width of the walls between the holes is quite small.
During installation, the holes at the support points are filled with concrete and sealed with mineralized wool. This ensures strength in pinched areas.
In any case, the overlap is reliable. When constructing the second floor, partitions made of expanded clay concrete blocks on floor slabs can be made in any place.
Base
For the construction of the basement, solid expanded clay concrete blocks are used. During its construction, several schemes can be used that do not fundamentally affect the structure itself:
- Recessed - the width of the base is smaller in area than the foundation. The excess space is used to install the floor slab, which is used as the floor for the first floor;
- Level - the base and foundation are the same in area. The disadvantages of this method are that it is somewhat expensive, as it requires additional waterproofing;
- Protruding - used if additional insulation of the basement or ground floor is needed.
Wall decoration
Finishing the external walls of a house with facade bricks is one of the most common ways to improve the facade. Additional advantages that this technology provides:
- the possibility of installing additional insulation;
- increasing the strength of wall structures;
- durable decorative surface finish.
The construction process is accompanied by the installation of a metal reinforcing mesh for additional dressing every 2-4 rows. The space between the brick and the block can be left empty, or filled with heat-insulating material. Foam plastic, mineral wool or ecowool can act as a heat insulator.
Technically simpler and cheaper, as opposed to brick cladding, is plastering both the external and internal surfaces of the walls of the house with subsequent finishing.
Interior decoration can be done using a layer of vapor barrier and plasterboard, with obligatory lathing. You can also simply plaster the walls with any type of decorative material.
As can be seen from the description and video material, in order to build a house from expanded clay blocks you need to have quite extensive technical skills. If you have any questions, do not hesitate to contact us via the feedback form - we are open to dialogue.
Application of expanded clay concrete
Expanded clay concrete has a low specific gravity, high strength, excellent thermal insulation properties and has optimal vapor permeability. Thus, it combines the best qualities inherent in stone and wood. Therefore, expanded clay concrete in Yekaterinburg is in great demand in residential and industrial construction.
This material is chemically resistant and is not subject to destruction from fire or corrosion. It has good frost resistance, which is important in the Ural climate. Therefore, walls are built from it, floor slabs and expanded clay concrete blocks, also used in construction, are made.
The price of expanded clay concrete depends on the grade of strength. At the same time, low-quality concrete can be used for thermal insulation purposes. Materials with average performance are more often used for pouring floor screeds and in repair work. Grades with high strength are used as construction materials. For example, in the construction of bridges and highways.
Calculation of the required number of blocks
How to calculate the required number of blocks to build a house made of expanded clay concrete with your own hands? Very simple. The calculation is made without taking into account the thickness of the masonry joint. Initial data: width of the front wall - 6 m, length of the side wall - 9 m, height at the corner - 3 m, height at the ridge - 7 m, we lay the wall in half a block.
We calculate the total area of the walls: S(total) = 6×3×2 + 9×3×2 + 4×3×2 = 36 + 54 + 24 = 114 m².
We determine the area of window openings (taking into account that the width of one window is 1.4 m; height – 1.2 m; quantity – 4 pieces): S(windows) = 1.4 × 1.2 × 4 = 6.72 m².
We determine the area of the doorway (taking into account that the width of the doorway is 1.2 m and the height is 2.2 m): S(doorway) = 1.2 × 2.2 = 2.64 m².
Wall area (without window and door openings): S(walls) = S(total) - S(windows) - S(doorway) = 114 - 6.72 - 2.64 = 104.64 m².
Expanded clay block measuring 0.2 m × 0.2 m × 0.4 m has an area: S(block) = 0.2 × 0.4 = 0.08 m².
Number of blocks required for masonry: N = S(walls) : S(blocks) = 104.64 : 0.08 = 1308 pieces (this is the number of blocks needed for our construction).
The amount of material will decrease if the thickness of the masonry joint is taken into account in the calculation (about 15 mm), but it is better not to do this (let there be a small margin). Calculation of the number of products for internal partitions is done in a similar way.
