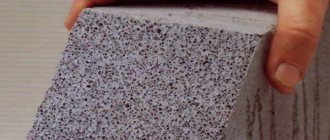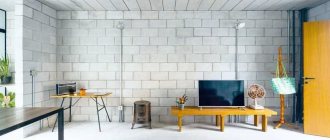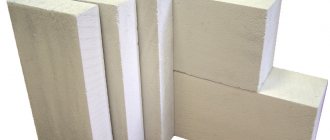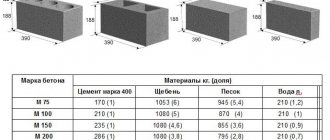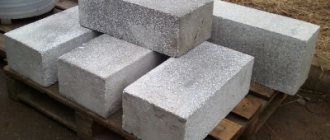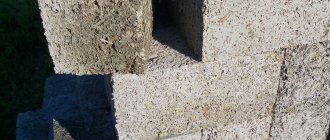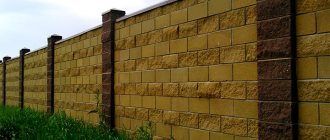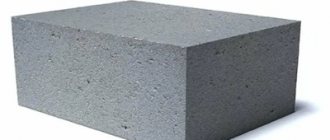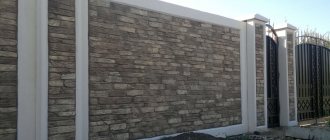Any room needs careful ventilation. For natural exhaust ventilation of houses, special ventilation units are used. Such blocks are most often made from reinforced concrete; they are structures with holes for ventilation ducts.
Ventilation is provided for by sanitary and hygienic requirements. If the ventilation system is faulty or absent, condensation will form in the house, mold may appear, and processes of rotting and corrosion will begin. This can lead not only to the gradual destruction of the building, but also to serious health problems for residents.
Design and dimensions of blocks
Dimensions and Applications of Square Ventilation Concrete Block
The ventilation unit consists of supporting and additional parts. The first has vertical channels, the second has inclined channels, which serve for air circulation itself. Their number can vary from 1 to 4 pieces or more.
The sizes of ventilation blocks differ depending on the architectural characteristics of the building, the climatic conditions of the area, the operation of the building, the materials in the composition, and other things. A block size of 25-30 cm high is considered universal.
Table 1 - Dimensions of concrete ventilation blocks
Execution options
There are two main designs of ventilation blocks - prefabricated and monolithic. Depending on the characteristics of the building and other aspects, it is worth choosing a priority.
| Characteristics | Made | Monolithic |
| Design | Consists of two parts, welded on site. | A single structure consisting of a main and two inclined channels and additional components. |
| pros | - low cost; - easy transportation. | — reliability; — better sealing; - good connection. |
| Minuses | — deterioration of reliability in welding areas due to butting seams. | - the cost is higher than prefabricated ones. |
| Sample |
Materials
Ventilation units are made from various materials, which affects their performance properties. The most popular are:
- reinforced concrete blocks;
- expanded clay concrete;
- concrete.
Reinforced concrete blocks are strong and reliable due to their metal frame and can withstand heavy loads, but their weight can cause difficulties during manual installation. Conducts heat well.
Expanded clay concrete blocks are produced with the addition of expanded clay, due to which they have less weight and poor thermal conductivity. They are fireproof, but their strength is much less than that of their analogues.
Concrete blocks are made from concrete and sand. The products are heavy and cold, the cheapest on the market.
Design of ventilation reinforced concrete blocks
A reinforced concrete ventilation block is a three-dimensional rectangular panel, a kind of box with holes inside. The panel is a load-bearing structural element; there are two additional elements.
The load-bearing part consists of vertical channels, the additional part contains inclined channels through which air moves. The number of internal channels can vary, usually it is from one to four.
Ventilation reinforced concrete blocks for residential buildings are made from both heavy and lightweight concrete. And reinforcement is done either with steel rods or wire. All construction materials must comply with the requirements of regulatory documents. The production and installation of reinforced concrete ventilation blocks is carried out in accordance with GOST 17079-88.
Manufacturing process of ventilation concrete blocks
For the development of an individual drawing of a ventilation unit, as well as for the design of an exhaust system, it is best to contact a specialist. This is the only way to guarantee the result and safety of the structure and proper air circulation.
Here are some examples of drawings of ventilation units:
Figure 1 – Ventilation concrete block (example drawing)
Figure 2 – Ventilation concrete block (example drawing)
According to the drawing, a metal base with ventilation ducts is made, which is filled with concrete mixture. Reinforcement with welded mesh is used.
The quality of the surfaces of ventilation units is determined by GOST 13015.0-83. In connection with this, the permissible chip length is ordered. In the manufacture of reinforced concrete blocks, reinforcing bars are used. For heavy concrete, GOST 26633 is used, for light concrete – GOST 25820.
Application area
The versatility of the material and resistance to temperature changes make it possible to use it when installing chimneys.
The purpose of ventilation units is to provide natural exhaust ventilation for high-rise buildings, public and residential, with different aggressive environments. They are used in any temperature and humidity conditions, often in kitchens or places for sanitary and hygienic procedures in the apartment, as well as rooms with insulated or uninsulated attics. The versatility of the material allows the design to be used for fencing wires of various communications and installing a smoke exhaust system. Chimneys are installed outside and inside the building. The material used protects against mechanical influence and temperature fluctuations, and creates thermal insulation of the structure.
The use of expanded clay concrete ventilation is relevant for structures such as:
- chimney;
- fence supports;
- ventilation of public buildings;
- smoke and ventilation ducts;
- bathrooms and kitchens;
- permanent formwork.
With the help of ventilation blocks, buildings and structures are erected without heating and with heating of public, industrial, residential, warehouse and commercial premises. With their help, carbon dioxide and unpleasant odors are removed from the room. The use of expanded clay concrete is important in places with large temperature differences and too humid air.
In buildings with poor circulation of coolant in the heating system, it is recommended to use expanded clay concrete blocks when organizing the ventilation system. Due to the thermal insulation properties of expanded clay, moving air masses through the channels cool down slowly, providing sufficient flow force.
Installation of ventilation units
Even if you install ventilation units yourself, use the services of a specialist to ensure maximum efficiency of the exhaust system.
- Get rid of small debris on the lower support.
- Wet the surface and cover with a plug to avoid clogging the ventilation duct.
- Apply a mortar of sand and cement using a trowel along the end of the lower support.
- The ventilation unit is carefully installed on the underlying one in accordance with the pattern of the ventilation ducts, and the vertical position of the structure is monitored.
- By welding, the block is attached to the wall partitions. Particular attention must be paid to the position of the block to avoid unwanted movement.
- The seam is sealed using trowels.
Technology for constructing wells for ventilation
The installation of ventilation blocks differs from similar masonry from conventional modules and this must be taken into account when installing ducts. Thanks to the grooves and protrusions, such modules are easily and securely connected to each other and do not require a vertical connection during installation.
Products made from this material are the most economical among concrete modules. The technology for laying ventilation devices depends on the thickness of the ceiling and the type of cladding.
Sometimes modules are produced without ridge engagement, only with holes for exhaust. In such cases, the row must begin, moving from the corner, laying it out level.
Seams made with cement mortar are 5-7 mm, and if the connection is made with glue, then 3 mm. To create uniform gaps between the blocks, special plastic templates are used. To prevent the solution from getting inside the channel, a template frame is first inserted into it.
Form for tongue-and-groove blocks
Pros and cons of concrete ventilation blocks
Ventilation units have a number of advantages, including:
- simplicity of organization of ventilation systems;
- reliability and strength of the structure;
- ease of installation and durability;
- low cost;
- resistance to moisture and rot.
But do not forget about the negative qualities, albeit few. These include:
- the severity of ventilation structures;
- the need for advance design.
Variety of materials and production options
Concrete ventilation blocks are classified primarily according to the material from which they are made. Thus, goods are distinguished from:
- expanded clay concrete;
- reinforced concrete;
- concrete.
Of course, depending on the type of concrete, products are characterized by a certain set of properties. However, their differences are based not only on the properties of the materials, but also on the type of production:
- The vibration pressing technique is fundamental for the production of products in this category.
- Manufacturers use mixtures that consist primarily of sand. Special substances are added to it, which as a result give the solution special strength and durability after hardening.
- Reinforced concrete products are created using the following technology: metal reinforcement is filled with a fairly strong cement mixture. After the mixture has hardened, specialists make holes in the concrete. As a rule, there are several of them: one main one and several additional ones, which provide high quality air extraction.
- Expanded clay concrete analogues differ primarily in that in the process of their creation, especially light solutions are used, which, of course, contain expanded clay concrete. It is the products of this segment that have the best resistance to all types of mechanical impact, and also have very versatile properties. Thanks to everything described above, the range of their applications expands as much as possible and includes not only the organization of a ventilation system, but also the creation of fences for communication wires.
The blocks have excellent strength properties
Sizes and brands
The standard block size in volume is equal to 4 bricks, but the dimensions are adapted to a specific project.
In terms of volume, 1 block is equal to 4 stacked bricks. This reduces the pressure on the base of the structure and increases the speed of masonry. Standard size: 390×190×188 mm with expanded clay fractions up to 10 mm, wall thickness 0.4 cm and weight 10 kg. Block sizes can be adjusted to suit each project. Ventilation units are marked with the minimum mandatory information, namely:
- name (VB), type and type of material;
- resistance of concrete to aggressive environments;
- seismic resistance (C);
- size;
- standard designations for the finished product.
Linear dimensions of blocks:
Manufacturing technology
Prefabricated models are manufactured at enterprises in accordance with the requirements of construction standards GOST 17079-88.
Production stages:
- installation of fittings, embedded hinges;
- preparation of concrete mixture;
- pouring concrete;
- compaction;
- exposure in a chamber with elevated temperature;
- removal from the mold, marking.
An indispensable condition for the effectiveness of the ventilation system is the presence of warm and cold attics. Thanks to the temperature difference, natural air circulation occurs, carbon dioxide, smoke, and unpleasant odors are removed from the room.
You can buy a ventilation unit, as well as get acquainted with the dimensions of ventilation units on our website. Our products are durable, easy to install, and do not require maintenance or repair costs. We deliver products throughout the Russian Federation, using our own special equipment, and over long distances using railway transport.

