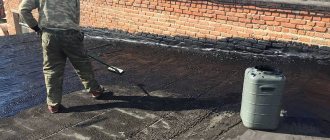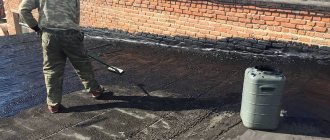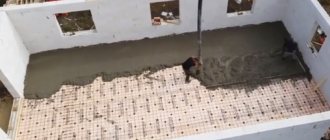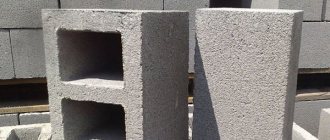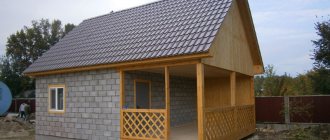Reliable protection of the structure from the harmful effects of the environment is a concrete roof. After all, concrete has strong insulating properties and increased wear resistance. When using high-quality building materials and following the pouring and drying technology, such a roof will provide reliable protection from dampness and bad weather for decades.
How to decide on the type of roof?
Before starting work on arranging the roof, choose its shape, which determines the complexity of installation and the ease of further operation. Concrete coating for a garage can be:
- horizontal;
- oblique.
Gable roofs are rarely filled with concrete mortar, as this is quite difficult to do. Due to the installation of a gable roof, which consists of two surfaces located at an angle to each other, the concrete will flow down during the laying process. It will not be possible to create a uniform layer with the same thickness along the entire perimeter of the surface. In this case, to form a gable roof, a frame structure is used that can be moved. But it’s not so easy to make either. The construction of a gable roof will require a significant amount of time, which will increase labor costs many times over. It is much faster to equip a gable roof from other roofing materials, then the installation process will consist of the following stages:
- installation of load-bearing beams;
- installation of lathing;
- laying roofing material.
Reinforced concrete slabs are used to equip roofs. They are heavy and therefore require auxiliary equipment. Also, when laying reinforced concrete slabs, it is necessary to waterproof the resulting joints. The complexity of installing such coverings is not always justified, so they often lean toward horizontal roofs. Their construction is similar to conventional concrete screed. But it is worth remembering that when working with concrete, it is important to quickly deliver the mixture to the site where the construction will take place.
Return to contents
Leaning process
Sloping a flat roof is the arrangement of a small angle of the roof surface to organize drainage. Before building a house with a flat roof, it is better to decide in advance which drain you will install, internal or external, and make a drawing.
If an internal drain is provided, the water, using a slope, should flow into water-collecting funnels, which are located 1 per 25 sq.m or more often. If you make an external drain, then moisture should enter the gutter. The slope is formed using the following methods:
- Backfill material . Expanded clay or perlite is poured so as to form the recommended slope of a flat roof and filled with cement laitance.
- Thermal insulating material. Insulation boards are laid so as to set the angle of the roof surface, that is, the layers at the base will be smaller than at the ridge.
Deflection with mineral wool - Pouring concrete. Concrete is poured into a pre-equipped formwork, which is adjusted at a certain angle.
Incline with concrete - Plastic panels . To create a roof slope, special plastic panels of different thicknesses are used. This is perhaps the most expensive method of deflection.
A flat roof without proper slope is an unreliable shield between you and bad weather. Moisture that has no outlet will accumulate on the roof surface, causing roof destruction and leaks.
Preparation of tools and materials
Before the pouring stage, the necessary tools are prepared:
construction mixer or concrete mixer;- containers;
- a device for tamping air bubbles in concrete or a trowel;
- a mesh used to sift sand;
- vibrating screed or rule;
- shovels;
- construction probe;
- bucket.
When laying concrete, you cannot do without such materials as:
- fittings;
- metal beams, which are designed to strengthen the load-bearing elements of the building;
- boards;
- concrete solution;
- roofing felt
Return to contents
What you need to know before making repairs
Before carrying out roof repairs, you must know in what volume you need to purchase building materials.
For example, you can order concrete in Novoaltaysk in unlimited quantities. There will also be no difficulties with its logistics to the required location. You also need to know what type of roof the customer wants to get for himself. There are inclined and horizontal types of roof coverings. And only after thinking through all these aspects can you begin to carry out the necessary practical work.
Stages of creating a roof
Concrete roofing of roof surfaces is carried out in the following stages:
- Lay the boards on the lower tier of the planks and cover them with a layer of roofing material or a metal sheet.
- If necessary, install supports that will ensure the structure’s reliability and support the weight of the roof. The supports are attached in increments of 50 square centimeters.
- When erecting a structure, pay attention to the joints; they should fit tightly to each other. If you miss this moment, then when laying the mortar, concrete milk will appear through the cracks, which is responsible for the strength of the concrete coating.
Return to contents
Preparation of formwork
Construction work on the manufacture of the roof begins with the installation of formwork, which will ensure the evenness and strength of the concrete surface. Formwork can be:
- wooden;
- metal;
- reinforced concrete;
- reinforced cement.
Installation of formwork:
- Lay the boards on the lower beams and lay roofing felt on them without allowing any cracks. It is necessary to place the boards as closely as possible to each other to avoid gaps between them. Possible gaps will lead to leakage of concrete milk, which affects the strength of the structure.
- Next, reinforcement is installed in the direction of the beams and across them. The reinforcement to be laid is fixed with wire, which will ensure strength when filled with concrete mortar.
- At the last stage, a layer of crushed stone is poured under the reinforcement, which will level the surface and reduce the consumption of concrete mortar.
Before installing the formwork, it is pre-lubricated with oils or lubricants, which reduce the adhesion of concrete to the formwork and facilitate easy removal of the structure after the concrete solution has dried.
Return to contents
Reinforcement
The reinforcing mesh is mounted along and across the beams, while ensuring the uniformity of the cells, which should be twenty by twenty centimeters. If it is necessary to weld the reinforcing mesh, welding work is performed on the ground, then the structure is raised to the roof. Fix the reinforcement together and start knitting it directly on the roof.
To reduce the concrete mortar used, crushed stone is laid under the reinforcing mesh. The layer of crushed stone should be of the same thickness to give an even surface. When installing the reinforcement, watch the edge between the frame and the mesh - it should be four centimeters. If you neglect this point, the appearance of the roof will deteriorate due to uneven laying of the concrete solution and resulting corrosion.
Return to contents
Pouring concrete
Laying concrete mortar is carried out according to certain rules:
- The solution is poured in strips along the beams.
- The thickness of the laid mortar should exceed 15 centimeters, this will ensure the required strength of the structure.
- To ensure uniform drying of the concrete solution, the mixture is poured continuously.
- It is necessary to periodically pay attention to the reinforcing layer and its location. It must be in the same place; this is achieved by using wire to secure metal rods at the stage of installation of the reinforcing structure.
- Before laying the concrete solution into the formwork, it is pre-lubricated with oil. This will ensure trouble-free removal in the future.
Stages of laying concrete mortar:
Pouring concrete using a pump.
A mixture of cement, sand, water and crushed stone is poured evenly.- The surface is leveled using a rule.
- The concrete solution is compacted from formed air bubbles using special equipment. These can be: surface or deep vibrators, vibrating slats, vibrating plates and other mechanisms. The choice of concrete compactor depends on the purpose of the concrete product, its design and manufacturing technology. If there are large bubbles, use a probe to pierce them.
- During the process of pouring the solution, the formwork is tapped, which allows the mixture to be evenly distributed in the structure.
- To achieve the required quality characteristics of the solution, it is compacted until a shine appears on the surface.
- The evenly laid mixture is leveled with a shovel, and then with a construction trowel.
- Upon completion of the process of laying the concrete solution, it must be ensured that it dries properly. Failure to comply with the temperature and moisture levels in the room will lead to the appearance of cracks on the surface of the solution, which will require additional work to seal them.
Return to contents
Drying
After laying the concrete mixture, ensure proper drying:
- Cover the mixture with any loose material.
- The concrete surface is periodically irrigated with water.
- After the concrete has set, a layer of film is laid on the roof to prevent moisture and direct sunlight.
The formwork can be removed ten days after the solution has hardened.
Return to contents
Finishing operations
To prevent corrosion of materials due to precipitation on structural parts, concrete roof waterproofing is used. For this:
Bitumen mastic for waterproofing.
Concrete screed is carried out at an angle in the desired direction. Such a structure must be made of concrete, which is able to retain moisture and not allow it to pass through.- Apply the solution to a previously prepared surface, which is cleaned of dirt and dust.
- After the mixture has dried, bitumen or polyurethane mastics are applied using a sprayer or brush.
After a certain period of time, a film will appear on the concrete surface, which will serve as a moisture barrier for many years.
Return to contents
What is the difference between waterproofing a wooden flat roof and a concrete one?
A flat roof on a wooden base is rarely made and, as a rule, on extensions. This type of roofing is not suitable for a main house due to:
- severely limited load-bearing capacity of the floor;
- properties of wood to easily absorb moisture;
- the presence of frequent joints between wooden boards or OSB boards.
Consequently, waterproofing a wooden roof is carried out using a technology that differs in several significant points from the technology of installing a water barrier on concrete.
Firstly, these grounds require different preparation. A wooden roof does not need to be dusted, just cleaned of heavy dirt. In addition, the boards must be coated with antiseptic and fire retardant compounds, after which they wait at least a day.
Secondly, all joints between the boards need to be sealed with sealant and the surface brought to approximately the same level. Otherwise, in these places the rolled roofing will not adhere to the base, and the self-leveling roofing may leak inside the house.
Thirdly, waterproofing a wooden roof must be done using a fire-free method. The burner should only be used in exceptional cases, and if there is complete confidence that the wooden base will not catch fire.
Fourthly, after installing waterproofing, a wooden flat roof cannot be immediately covered with a finishing coating. It should be allowed to sit for about a year, since the wood may crack when drying. And these cracks will need to be covered to maintain the tightness of the waterproofing layer.
What structures require a screed?
Let's say you still choose concrete . Then first decide on the shape of the structure, only after that can you make a screed. The appearance of the structure and how complex the construction work will be depends on the shape.
When erecting garages, builders most often construct two types :
- inclined;
- horizontal.
Sometimes car enthusiasts order roofs of complex shapes, but such surfaces are never poured with concrete.
The photo below shows a concrete garage roof:
Using inexpensive materials that can be purchased at any hardware store, you can make a high-quality roof in a short time, without spending money on hiring professional builders.
Using vapor-permeable insulation without installing ventilation points
In this case, condensation will accumulate between the thermal insulation layer and the waterproofing. If you don’t create a ventilated space, the moisture will have nowhere to go. In winter, the liquid will freeze and tear the waterproofing layer. Extruded polystyrene foam has a vapor permeability coefficient of 0.004 mg/m*h*Pa, foam is 12 times better at transmitting steam: its parameter is 0.05 mg/m*h*Pa. For mineral wool this characteristic is even higher – 0.4 – 03 mg/m*h*Pa.
The higher the vapor permeability of the insulation, the more attention should be paid to the aeration system. The problem can be partially solved with the help of a waterproofing layer that allows steam to pass through (PVC membranes). Bitumen membranes will require the installation of roof spot ventilation.
Construction of formwork
Pouring concrete solution
Attention! The reinforcing frame must be inside the body of the slab. The optimal location is the middle. Therefore, it is placed on prepared stands. This can be a metal corner cut into pieces, pieces of concrete, stones, bricks.
To fill the garage roof, standard concrete recipes are used:
- Cement M400 – one volume.
- Sand – 2 volumes.
- Crushed stone – 3 volumes.
What you need to know before making repairs
Before carrying out roof repairs, you must know in what volume you need to purchase building materials. For example, you can order concrete in Novoaltaysk in unlimited quantities. There will also be no difficulties with its logistics to the required location.
You also need to know what type of roof the customer wants to get for himself. There are inclined and horizontal types of roof coverings. And only after thinking through all these aspects can you begin to carry out the necessary practical work.
Lack of parapet insulation
Thermal insulation materials are laid only on the horizontal surface of the roof; concrete or brick fences remain open to exposure to cold air. The thermal conductivity of a concrete beam will be 1 - 2 W/m*C, of a brick one - 0.5 W/m*C, for insulation materials this figure is 0.02 - 0.04 W/m*C. Fences rest on ceilings and walls, so they become cold bridges.
To close the thermal contour of the building, it is necessary to insulate not only the horizontal plane, but also the vertical parts of the parapet.
What structures require a screed?
Let's say you still choose concrete . Then first decide on the shape of the structure, only after that can you make a screed. The appearance of the structure and how complex the construction work will be depends on the shape.
Kawabanga! Price of foam concrete floors in St. Petersburg
When erecting garages, builders most often construct two types :
Sometimes car enthusiasts order roofs of complex shapes, but such surfaces are never poured with concrete.
The photo below shows a concrete garage roof:
Using inexpensive materials that can be purchased at any hardware store, you can make a high-quality roof in a short time, without spending money on hiring professional builders.
Video description
About green roofs in the following video:
- A layer of insulation is laid ; It is appropriate to use extruded materials here.
- Geotextiles are laid (or better yet, two layers, with a profiled membrane between them, which will allow soil pressure to be more evenly distributed).
- Drainage layer . Gravel or crushed stone is used.
- A filter layer that simultaneously protects the root system of plants.
- Soil and green spaces.
Green roof design diagram Source stroyfora.ru
Green roofs, depending on the nature of operation and the amount of landscaping, are divided into two types:
- Extensive . Not designed for constant human presence. The soil layer is laid thin in thickness (up to 15 cm); Only lawn grass is sown, and flowers and ornamental shrubs are planted in pots or special containers.
Extensive green roof Source pinterest.co.uk
- Intense . If the design of the house allows you to lay a layer of soil 0.3-0.6 m thick (the total thickness of the roofing carpet reaches 1.2 m), you can set up a full-fledged garden with trees and lush flower beds on the roof. The installation of such a structure should be entrusted to professionals; Repairing a green roof made by hand is a time-consuming, problematic and expensive task.
Mistake 1: Roof without parapet in cold climates
A parapet is an architectural element of a building that forms a small wall along the perimeter of balconies, roofs and terraces. In fact, it creates a bowl on the roof where water and snow are localized.
- On a roof in use, the parapet is an element of the safety system, as it serves as a fence that prevents people or objects from falling from the roof. For this reason, in the case of an exploited roof, a parapet is required even for regions with a warm climate.
- In areas with heavy snowfall, a parapet is required, as it prevents snow and ice from falling off the roof. In summer, the fence prevents water from flowing down the walls of the building from all sides.
It is a mistake to install a parapet with balusters, since they make the fence through. Rainwater, snow and wind will pass through the gaps.
- If the roof has several levels, then each should have its own parapet.
Video description
About the intricacies of a flat roof in the following video:
Breathable (ventilated) roof
The reason why roofing structures lose their properties over time is due to waterlogging of the heat-insulating layer. Undesirable changes are especially accelerated in the summer, when the temperature rises and increased evaporation of moisture from the insulation begins. The consequences are visible to the naked eye - swellings and tears form on the roof surface, and cracks form. Sooner or later, the destructive process ends with a violation of the integrity of the roofing pie and peeling of the coating from the base.
To prevent destruction, the roof structure is made breathable (ventilated); this neutralizes the formation of condensation and ensures high-quality removal of water vapor. The flat roof structure is undergoing significant changes; The roofing carpet of the ventilated covering consists of the following elements:
- A floor slab on which layers of vapor barrier and insulation .
- Cement-sand screed.
- The bottom layer of multi-layer waterproofing . Usually this is a layer of euroroofing material (Uniflex VENT), which prevents swelling.
Flat roof ventilation diagram Source regionzap.ru
- Waterproofing layer . Polymer-bitumen (SBS) binder, providing additional sealing.
- The top layer of multi-layer waterproofing . Uniflex EKP (TKP).
- Roof fans (aerators).
- Expanded clay gravel.
- Final roll coating .
This design solution can be used both when constructing a new roof and when repairing an old one. In the latter case, the installation of a ventilated covering can be carried out without removing the old fused roofing carpet, which will serve as an additional layer of waterproofing. If a new layer is created with a slope, this will ensure high-quality outflow of water and extend the service life of the structure.
