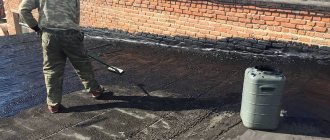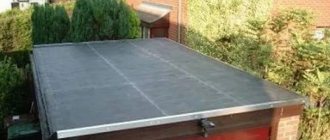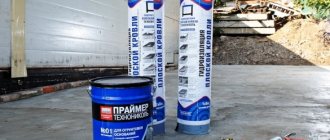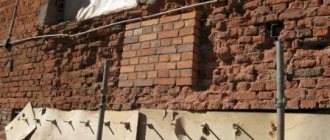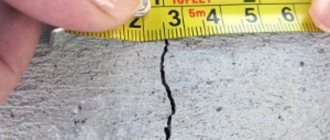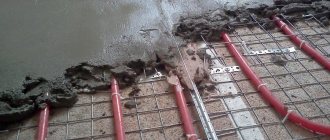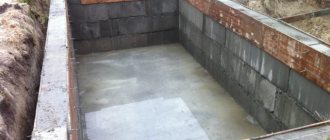In garages, things that do not tolerate moisture are most often stored. Therefore, we will consider what to fill the garage roof with so that it does not leak, we will understand what are the reasons for the formation of cracks, holes and other problem areas, as well as what methods exist for sealing leaking areas. We will also figure out what work needs to be done to eliminate the leak, and what materials are recommended to be used when filling.
Filling the roof with waterproofing Source tildacdn.com
What you need to know before making repairs
Before carrying out roof repairs, you must know in what volume you need to purchase building materials.
For example, you can order concrete in Novoaltaysk in unlimited quantities. There will also be no difficulties with its logistics to the required location. You also need to know what type of roof the customer wants to get for himself. There are inclined and horizontal types of roof coverings. And only after thinking through all these aspects can you begin to carry out the necessary practical work.
Step-by-step instructions: how to fill?
The developer must prepare the front of the roof concreting work in such a way that it can be completed in one go, in order to avoid the formation of unnecessary seams. If for some very serious reasons this process cannot be carried out simultaneously, then in this case they make sure that the seams are located in places where the load is not the main one.
Installation of a monolithic roof base begins with the installation of formwork . It is better to use a modern prefabricated structure that can be rented.
As horizontal flooring, you can use 20 mm plywood sheets or 25 mm edged boards. For vertical supports you will need a channel, an I-beam or a thick beam.
The main stages of installing a concrete monolithic flat roof:
- Install steel support-racks with adjustable heights, with a gap between them of 1 m and a distance from the walls of 20 cm.
- Crossbars or longitudinal elements, for example, a channel, are laid on top of the racks.
- Lay horizontal formwork on top of the crossbars. The edges of the shield are tightly adjacent to the load-bearing wall so that concrete mortar does not leak through the cracks.
- Adjust the height of the vertical posts so that the formwork is at the level of the top edge and ensures a depth of support of the base on brick walls of at least 120 mm, and on walls made of light concrete blocks - by 150 mm.
- If the deck is made of boards, it is better to cover it with film so that the solution does not leak, and if it is solid, it is impregnated with automotive waste so that in the future the formwork can be easily dismantled without damaging the concrete base.
- As a reinforcement frame, two meshes of A400 reinforcement D = 14 mm with cells 20x20 cm are used, installed at a distance of 30 mm from the edge of the base. The distance between the meshes depends on the thickness of the slab; the lower and upper levels of the mesh should not touch the top layer of the slab, with a margin of 25 mm. To do this, stands made of 10 mm rods are installed under the bottom mesh, and special plastic stands are installed under the bottom plate.
- If the concrete solution is supplied by a concrete mixer truck from the factory, it is supplied to the formwork through a specially designed distribution hose, which is installed on the rotating boom of the concrete pump.
- Concrete is distributed in layers of equal thickness with a pour width of 2 m, with one builder, as a rule, operating the concrete socket, and the second leveling the layer with a shovel.
- The leveled layer is compacted with a deep vibrator for 1 minute, after which the vibrator is moved further on the surface.
- The surface of the monolith is smoothed with trowels.
- The optimal temperature when performing work is -15-25 °C.
- After this, the monolith is covered with moisture-absorbing material, film, tarpaulin, burlap.
- Periodically moisten the surface of the monolith for 7 days with a water consumption of 2 m2 so that the surface of the roof base does not crack.
- After 2 weeks, the monolith gains 70% strength.
- It is better to remove the formwork after 20-28 days.
It is not recommended to pour a flat roof in winter, but in case of urgent need, it will be necessary to provide additional electrical heating of the concrete solution and add anti-frost additives to the working mass.
Waterproofing
In addition to the main monolithic layer, the flat roof must have high-quality waterproofing, consisting of several layers, with slope, drainage and ventilation systems.
The most common roofing pie for an unused flat roof made of a monolith:
- Monolithic slab.
- Vapor barrier film.
- Insulation in 2 layers with a slope, for example, basalt or mineral wool and Penoplex.
- Protective layer for insulation.
- Roll built-up waterproofing.
The number and size of layers should be selected depending on the climatic characteristics of the area, the level of energy efficiency of the building and the type of flat roof - used or unused.
Nuances and differences in the process for the garage
This type of flat roof is most often an unused type and is installed in unheated garages, and therefore will differ from a standard monolithic flat roof in terms of strength and heat resistance.
For this type of roof, a small slope of up to 3% is preferable , since under the weight the concrete mass will roll down even before setting, forming a “bald” top and changing the angle of inclination.
In addition, the small area of the garage allows you to choose a simple and simple roof structure and formwork, which significantly reduces the cost of monolithic work.
The acceptable grade of concrete for a garage roof is M200, the ratio C:P:SH is -1:2.1:3.9 and W/C = 0.6. To create a reinforced mesh, a 10-12 mm rod can be used, and for floor beams, a metal I-beam can be used. The formwork is made from edged boards 150x20x6000 mm.
The bottom is covered with panels made of durable plywood, without gaps between them, and before installing the reinforced mesh, the bottom is covered with film so that the formwork can be easily disassembled later. A reinforced frame is made from two meshes, placing PVC liners under it. If the pouring area is large, reinforcing struts are installed in the middle and sides.
Further, the technology for pouring a monolithic base and caring for it until it gains strength corresponds to the conventional technology for pouring a monolithic concrete roof. At a temperature of 5 C, the monolithic slab is wetted during the first 7 days according to the schedule.
During this period, the monolithic base is protected as much as possible from shock and vibration. A roofing pie for an unheated room is made without a thermal layer or with one thin layer of insulation. Mastic waterproofing is performed on top of the concrete base and euroroofing felt is laid.
Stages of creating a roof
Concrete roofing of roof surfaces is carried out in the following stages:
Preparation of formwork
Construction work on the manufacture of the roof begins with the installation of formwork, which will ensure the evenness and strength of the concrete surface. Formwork can be:
- wooden;
- metal;
- reinforced concrete;
- reinforced cement.
Before installing the formwork, it is pre-lubricated with oils or lubricants, which reduce the adhesion of concrete to the formwork and facilitate easy removal of the structure after the concrete solution has dried.
Reinforcement
Pouring concrete
Laying concrete mortar is carried out according to certain rules:
Stages of laying concrete mortar:
- Pouring concrete using a pump.
Drying
After laying the concrete mixture, ensure proper drying:
- Cover the mixture with any loose material.
- The concrete surface is periodically irrigated with water.
- After the concrete has set, a layer of film is laid on the roof to prevent moisture and direct sunlight.
The formwork can be removed ten days after the solution has hardened.
Finishing operations
To prevent corrosion of materials due to precipitation on structural parts, concrete roof waterproofing is used. For this:
- Bitumen mastic for waterproofing.
Kawabanga!
Filling the floor with polystyrene concrete yourself After a certain period of time, a film will appear on the concrete surface, which will serve as a barrier from moisture for many years.
Pouring the roof with concrete
Concrete roofs are flat structures that are economical, durable, and frost-resistant. They can last for decades. Concrete roofs are often used for the construction of garages, because housing for a car must be warm, spacious, and most importantly, dry. To ensure that the roof does not succumb to precipitation and does not allow moisture to pass through, roof waterproofing is used.
How to decide on the type of roof?
Before starting work on arranging the roof, choose its shape, which determines the complexity of installation and the ease of further operation. Concrete coating for a garage can be:
- horizontal;
- oblique.
How to make a screed on the roof of a garage?
If you previously laid roofing material , then check its condition. The material should not peel off. to clean the places where the roofing material has peeled off or swollen .
Pouring a garage roof with concrete - diagram:
Step-by-step instruction
properly made screed does not allow water to pass through and protects against deformation under load. The process begins with laying the roof covering.
How to fill a garage roof?
Waterproofing
Briefly about the main thing
The main causes of leakage are poor quality materials and unskilled workers. In both cases, it should be remembered that if you save too much, the roof may begin to leak immediately after installation, and this will lead to additional expenses.
The most common materials for sealing cracks in garage roofs are bitumen and roofing felt. They have good adhesive and water-repellent properties.
You should carefully consider what type of work is needed to fix the leak, since completely replacing the entire coating will cost a lot of money. This can be avoided by spot repairs if there are few problem areas: they can be repaired with patches or simply filled with resin.
What you need to know before making repairs
Before carrying out roof repairs, you must know in what volume you need to purchase building materials. For example, you can order concrete in Novoaltaysk in unlimited quantities. There will also be no difficulties with its logistics to the required location.
You also need to know what type of roof the customer wants to get for himself. There are inclined and horizontal types of roof coverings. And only after thinking through all these aspects can you begin to carry out the necessary practical work.
Thickness of cement screed
The thickness of the cement screed is used to level the surfaces of floors, mastic and roll roofs, floor slabs, foundations, ramps and other building structures, create slopes, cover pipelines, etc. Screeding can only be done at air temperatures above +5 degrees, due to the fact that it contains water and the solution will simply crumble after freezing. True, it is possible to add chemical additives to it that prevent freezing. The finished structure gains its strength after 28 days at optimal humidity and ambient temperature.
It is possible to check the strength of the screed using a construction laboratory. To get a high-quality structure, it needs care - this is watering, especially in hot weather for 7-10 days, you can cover its surface with wet sawdust and other measures. Otherwise, cracks will form and its quality will be spoiled.
Requirements for cement screed:
What structures require a screed?
Let's say you still choose concrete . Then first decide on the shape of the structure, only after that can you make a screed. The appearance of the structure and how complex the construction work will be depends on the shape.
When erecting garages, builders most often construct two types :
- inclined;
- horizontal.
Sometimes car enthusiasts order roofs of complex shapes, but such surfaces are never poured with concrete.
The photo below shows a concrete garage roof:
Using inexpensive materials that can be purchased at any hardware store, you can make a high-quality roof in a short time, without spending money on hiring professional builders.
Choosing a roof covering
In the process of constructing garages, you can use coverings of two forms: horizontal and inclined. Sometimes you can find roofs of more complex structures, but they are built without the use of concrete.
Gable structures are covered with concrete mortar quite rarely, since pouring in this case is quite difficult. Concrete is heterogeneous and has a lot of weight, so during inclined pouring the solution will tend downward. In this case, it will not be possible to obtain a layer that will be evenly distributed in thickness over the entire roof. In order to form a gable roof, you will need to use a movable frame structure, which is quite difficult to manufacture. The construction of this roof will take a lot of time.
Garage roof options.
You can make a garage roof from reinforced concrete slabs. However, you should understand that they are heavy, so you will need to use additional equipment. The joints of the roof, which is mounted from these slabs, will need to be additionally waterproofed.
Due to such shortcomings, a horizontal roof is most often erected. The construction technology of the structure resembles the creation of an ordinary concrete screed. You will definitely need to provide in advance for the possibility of quickly delivering the mixture to the construction site. For this, a concrete pump or block lift is most often used, which you can build yourself.
Reinforced concrete garage roofs
Still, this method has its place, so let’s look at how to make a reinforced concrete roof yourself.
A little about materials
I would like to immediately clarify that for such a roof it is best to purchase factory-made slabs. Hollow or ribbed ones are suitable for these purposes.
The self-production option is characterized by high material costs and labor-intensive process. And it is not a fact that good concrete structures will be obtained. All this is quite comparable with the purchase of ready-made reinforced concrete products.
Installation of concrete slabs on the roof
If the project has a gable roof made of reinforced concrete slabs, then it is necessary to pre-fabricate a strong metal frame on which the slabs will be mounted. With a small garage and a flat roof, this is not required. Let's consider the last option.
- Stage 1. The slabs are laid.
- Stage 2. The cracks between them are rubbed with masonry mortar or concrete on small crushed stone.
- Stage 3. The mounting rings are removed.
In principle, this is where the construction of this kind of roof ends. But if you want to organize insulation of a concrete roof from the outside, you will have to repeat several more stages of work.
- Stage 4. Roofing material is laid on the slabs for vapor barrier in several overlapping layers.
- Stage 5. Insulation is already laid on it, which can be polystyrene foam or mineral wool. The most popular and cheapest is the first option. But it is necessary to take dense sheets of polystyrene foam so that it does not sag due to constant rainfall.
Kawabanga! Pouring concrete for screw piles
- Stage 6. The insulation is protected with roofing felt or any other waterproofing materials.
- Stage 7. If desired, you can make a roof or leave everything as is.
We took a detailed look at how to pour concrete on a garage roof and build it using precast concrete. Which method is suitable depends on your desires. Monolithic concreting is a budget and reliable option that any craftsman can handle.
The second option will allow you to install roofs of various modifications without compromising durability. But the cost of reproducing all the work is three times higher than the previous method.
Properties and characteristics of the design
An important parameter of a monolithic concrete roof is its thickness , which should be at least 180-300 (mm).
This indicator corresponds to the requirements of SNiP for the thickness of the floor in the ratio of 1/30 of the span length, so at 6 m, the thickness of the monolithic base will be equal to 6x30 = 180 mm.
For a span of 8 m, the slab should accordingly have a thickness of 30x8 = 240 mm. At the same time, the developer should not get carried away by excessively increasing the thickness of the concrete base, as this will cause an increase in the cost of the house and create critical pressure on the load-bearing walls and foundation. On the contrary, a very thin slab can bend and crack under the influence of vertical loads.
For small loads on roofs, for example, for a non-operating type, a monolithic concrete base can be reduced in thickness by 10-15%. Also, in some cases, it is possible to reduce the weight of the slab by reducing the specific gravity of concrete from 2500 kg/m3 to 1800 kg/m3. This can be achieved by adding lighter expanded clay filler, wood shavings and plastic balls to the concrete mixture.
Characteristics of a monolithic concrete flat roof:
- concrete class - B30;
- strength - 400 kg/cm2;
- acceptable grades of concrete - from M200;
- frost resistance - F 50;
- thermal conductivity index - 0.033 W/(m2°K);
- strength coefficient - 20 t/m2;
- absolute resistance to moisture penetration and biological damage;
- quick installation;
- protection against heat loss and street noise;
- environmental friendliness;
- fire resistance;
- resistance to external mechanical damage;
- durability must correspond to the total capital of the building, but not less than 60 years.
How to make a screed on the roof of a garage?
If you previously laid roofing material , then check its condition. The material should not peel off. to clean the places where the roofing material has peeled off or swollen .
Pouring a garage roof with concrete - diagram:
Step-by-step instruction
properly made screed does not allow water to pass through and protects against deformation under load. The process begins with laying the roof covering.
How to fill a garage roof?
Read the article here about how to insulate a garage roof from the inside and outside with your own hands.
Waterproofing
HELP: If you are not experiencing financial difficulties, you can make waterproofing using special insulating membranes .
Nuances depending on the type of roof
For flat and pitched roofs with a slight slope, the following waterproofing methods are optimal:
Gable and complex roofs are most often sheathed with corrugated sheets, ondulin and metal tiles. To lay these materials, a sheathing is required to provide a ventilation gap. Waterproofing films are laid under it.
There is nothing difficult about waterproofing your garage roof yourself. To do this, you need to correctly assess the situation and choose the optimal way to perform the work. When purchasing materials, it is recommended to give preference to products from proven and reliable manufacturers.
Construction of formwork
Pouring concrete solution
Attention! The reinforcing frame must be inside the body of the slab. The optimal location is the middle. Therefore, it is placed on prepared stands. This can be a metal corner cut into pieces, pieces of concrete, stones, bricks.
To fill the garage roof, standard concrete recipes are used:
- Cement M400 – one volume.
- Sand – 2 volumes.
- Crushed stone – 3 volumes.
Causes of leaks
When the garage roof leaks, the rafter frame and wall trim suffer from mold and mildew. Leaks occur due to defects on the surface of the coating through which precipitation penetrates. Most often, the garage roof is made from inexpensive or low-quality materials without the involvement of professional roofers, so the cause of leaks may be a violation of the roofing technology. The same defect is caused by the following damage:
Important! Many owners of their own garages are wondering what to do to prevent leaks through the roof. It is quite possible to cope with this problem on your own without large financial investments. The main thing is to identify the problem in a timely manner and not put off repairs indefinitely.
What structures require a screed?
Let's say you still choose concrete . Then first decide on the shape of the structure, only after that can you make a screed. The appearance of the structure and how complex the construction work will be depends on the shape.
Kawabanga! Waterproofing reinforced concrete foundation
When erecting garages, builders most often construct two types :
Sometimes car enthusiasts order roofs of complex shapes, but such surfaces are never poured with concrete.
The photo below shows a concrete garage roof:
Using inexpensive materials that can be purchased at any hardware store, you can make a high-quality roof in a short time, without spending money on hiring professional builders.
What materials are suitable for walls?
Monolithic concrete roofs are allowed for installation for monolithic and stone houses with a wall thickness of more than 250 mm. Due to strength conditions, they cannot be installed in frame and wooden houses, as well as in buildings made of SIP panels.
Preferred wall materials for installing flat reinforced concrete monolithic roofing.
Red traditional brick
Advantages:
- high strength, can be used in high-rise construction;
- increased wear resistance;
- good characteristics of heat, noise and water resistance;
- fire resistant;
- high frost resistance;
- environmentally friendly;
- long service life of more than 100 years.
Flaws:
- it is necessary to increase the thickness of the walls at low average winter outside temperatures;
- high cost and labor intensity of construction work;
- possible appearance of efflorescence on the outer surface of the walls.
Foam concrete and its derivatives
A porous material that is made from a mixture of cement, sand and water with the addition of a foaming agent.
Advantages:
- easy to process;
- sufficient level of strength, can be used for houses with three floors;
- best performance in noise and heat insulation;
- high speed of construction; low price;
- environmentally friendly material;
- high fire protection, fire-resistant material;
- breathable material, creates a good indoor microclimate.
Flaws:
- lower strength and frost resistance compared to traditional bricks;
- low service life up to 50 years;
- high level of desiccant;
- high requirements for foundations, you will need either a strip foundation or a reliable grillage.
Aerated concrete and its derivatives
The porous mass is obtained due to chemical reactions in the working solution.
Advantages:
- 3 times lighter than ordinary brick, the highest noise insulation characteristics up to 60 dB, simple processing;
- 4 times warmer than brick;
- environmentally friendly;
- fire resistant;
- good vapor permeability;
- high speed of construction;
- low price.
Disadvantages : low strength and high water absorption.
For walls made of low-strength concrete blocks, before installing a monolithic concrete roof, you will need to make a closed reinforced belt , which will remove part of the load-bearing load from the roof and protect the load-bearing walls from cracks and other deformations.
The armored belt also helps to connect the roof and foundation and level the horizontal load-bearing walls. Armopoyas are recommended to be installed during the construction of buildings in areas with subsiding soils, in unfavorable climatic and seismic areas, to level out the process of deformation of wall structures.
Leaning process
Sloping a flat roof is the arrangement of a small angle of the roof surface to organize drainage. Before building a house with a flat roof, it is better to decide in advance which drain you will install, internal or external, and make a drawing.
If an internal drain is provided, the water, using a slope, should flow into water-collecting funnels, which are located 1 per 25 sq.m or more often. If you make an external drain, then moisture should enter the gutter. The slope is formed using the following methods:
A flat roof without proper slope is an unreliable shield between you and bad weather. Moisture that has no outlet will accumulate on the roof surface, causing roof destruction and leaks.
Advantages and disadvantages
Monolithic flat roofs in private housing construction are considered to be the most durable and reliable, which allows developers to create any architectural projects with different levels of complexity with their own hands. Modern protective building materials make it possible to create such a roof that is very durable and guaranteed to be protected from all possible atmospheric influences for several decades.
The main advantages of a flat monolithic roof:
- High strength characteristics, thanks to high-quality M250 concrete, proper reinforcement, and effective formwork design.
- A high level of rigidity of the monolithic structure, such a roof is resistant to displacement, both in the longitudinal and transverse directions.
- The permissibility of using columns as supporting components.
- Uniform distribution of stresses thanks to the one-piece construction, resulting in loads being distributed evenly across load-bearing walls and foundations, which helps to increase the service life of the house.
- There is no need to use expensive vehicles; all work can be done independently.
- Ease and safety of construction and repair work.
- High repair ability, there is no need to remove the old roofing pie, a new one is placed on it.
- Possibility to use the exploitable roof to create recreation areas.
- Possibility of installing lightweight transparent roof elements on top, for example for a winter garden.
- Opportunity to build buildings in a modern minimalist architectural style.
- The ability to create a flat roof with a variety of configurations, effectively equip the most original and non-standard buildings of the most non-standard projects.
Disadvantages of monolithic concrete flat roofs:
- Snow and water accumulate well on flat surfaces and can become a source of roof leaks.
- If you do not clear the snow carefully, you can damage the soft roof.
- A complex roof system, the need for drains and a ventilation system.
- An incorrectly chosen “roofing pie” can cause high indoor temperatures in summer and low temperatures in winter.
- Long period of strengthening of the monolithic base up to 30 days.
- High cost compared to ready-made reinforced concrete slabs, approximately 20%.
Types of roofing and nuances of their installation
The construction of a flat roof is determined by the design and nature of its use. Some types that require a special approach during construction include the following:
Roof installation for unheated buildings
If a flat roof is being built with your own hands for an unheated utility room, for example, a barn, gazebo, shed or outbuilding, the slope is organized using support beams.
They are installed at an angle of 3 degrees, which is 30 mm for each linear meter of beam length. Then a base of unedged boards is laid on the beams, secured with nails or self-tapping screws.
Roofing felt, the most affordable material, is used as a waterproofing agent. It is produced and sold in roll form. The waterproofing is cut by cutting strips so as to lay them in the direction of the slope of the flat roof.
Roof installation for heated structures
If they are building a private house with a flat roof, which they plan to connect to a heating system, then the work takes place in the following order:
To build a house with a flat roof, the length of which exceeds 6 m, a beam with a cross-section of 150x150 mm or more, or a steel I-beam, is used to make support beams.
Quantity calculation
In order to correctly calculate the amount of concrete and consumables, you need to proceed from the dimensions of the monolithic base of a flat roof.
For example , for a residential building 10x10 m, to obtain a monolithic base M250 (B20) with a height of 250 mm, you will need reinforcement 11.7 m long, a board 6x0.150x0.02 m, you will need to calculate :
The perimeter of the slab is 4x10=40 m.- The area of the base is 10x10=100 m2.
- Side surface area -0.250x40= 10 m2.
- The volume of concrete is 100x0.25=25 m3.
- The weight of concrete is 25 m3X2350 kg/m3=58750 kg.
- The load on the soil from the foundation is 0.059 kg/cm2.
- The minimum diameter of the reinforcement is 14 mm.
- The minimum diameter of clamps is 6 mm.
- The cell size of the reinforced mesh is 20x20 cm.
- The minimum overlap of reinforcement is 70 cm.
- Length of reinforcement D = 14 mm with overlap - 2119 m.
- The weight of the longitudinal reinforcement is 2119 m X 1.21 kg/m = 2564 kg.
- Length of reinforcement D = 6mm - 504.6 m.
- Reinforcement weight D=6mm - 505 m x 0.22 kg/m = 112 kg.
- Number of boards for formwork 15 x 600 x 2 cm - 14 pcs.
- Plasticizer - C3.
- Crushed stone 10-20 Fr.
- Quarry sand.
- Proportions C:P:SH:V - 1: 3.3: 4.8: 0.8 per kg.
- The proportions C:P:SH:V are 1: 2.6: 3.9: 0.846 in volume.
- Cement - 1/(1+3.3+4.8+0.8)=1/9.9=0.101.
- Sand-3.3/9.9=0.3333.
- Crushed stone - 4.8/9.9=0.4848.
- Water-0.8/9.9=0.0808.
- The amount of cement is 58750x0.101= 5933 kg.
- Water volume - 58750x0.0808=4747 l.
- Crushed granite - 58750x0.4848=28482 kg.
- Quarry sand - 58750x0.3333=19581 kg.
- The density of the concrete mixture is 2350 kg/m3.
- The total weight of concrete is 58750 kg.
- W/C — 4747/5933=0.8
