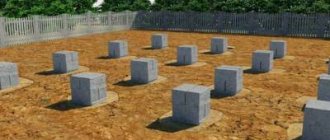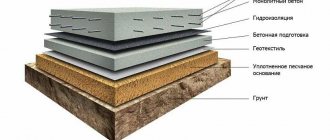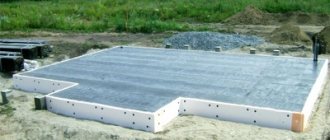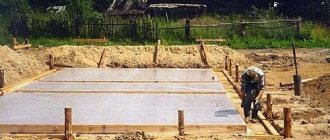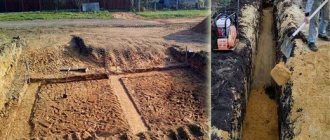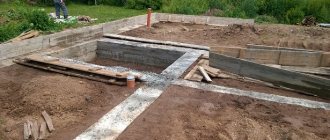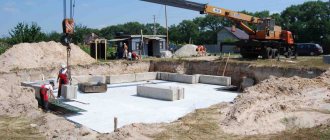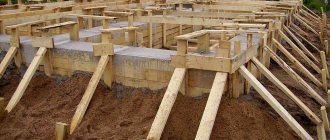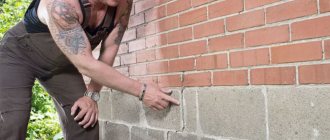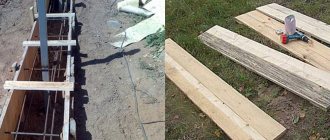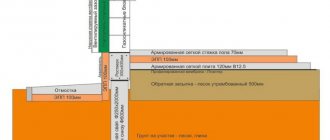Read in the article:
- Blocks of heavy and light concrete
- Prefabricated strip foundation
- Prefabricated column foundation
As you know, foundation construction is one of the longest and most labor-intensive construction operations. But if the calculated loads allow, you can reduce and simplify this process by building the foundation of the house from block materials
The block foundation is suitable for the construction of both multi-storey buildings and private houses from various wall materials, as well as light buildings such as a barn, gazebo, garage, etc. The construction of foundations is clearly regulated by SNiP, which provides the raw material composition, technical characteristics and dimensions of the blocks, designed for a particular load. For this purpose, products made of heavy concrete (cement-sand and cinder blocks), expanded clay concrete, foam and aerated concrete can be used.
Disadvantages of foundations made of FBS blocks
Prefabricated foundations made from FBS foundation blocks do not require installation or dismantling of formwork. Quickly installed. Immediately after installation, the foundation is ready for the construction of the walls of the house, since, unlike a monolithic foundation, there is no need to wait for the concrete to harden.
However, the large size of FBS blocks makes constructing a foundation from them for a private home not the most convenient and cheap:
- To install foundation blocks, it is necessary to use expensive lifting equipment.
- The height of the foundation has to be adjusted to the size of the block. For this reason, the foundation is almost always higher than necessary.
- Horizontal reinforcement in masonry joints has to be performed at the wrong level, which requires an increase in the cross-section of the reinforcement.
- To fit long blocks under a relatively short foundation of a private house, you have to cut a lot of blocks, or make non-standard inserts in the foundation wall, for example, made of brick, which weaken the foundation.
- The standard width of the blocks also does not fit well with the thickness of the walls of the house. The foundation wall turns out to be thicker than necessary.
A foundation made from FBS blocks turns out to be excessively material-intensive, heavy and expensive.
Production of precast concrete elements
The FBS manufacturing technology includes the following basic processes:
- Formation of a concrete body by pouring a solution of the desired grade into special forms. A vibration seal must be used. The standard shape is a rectangular parallelepiped.
- Installation of reinforcement cage. Its design is determined by GOST and depends on the type of blocks. For the frame, reinforcement with a diameter of 10-16 mm is used, depending on the size of the FBS.
- Installation of sling eyes. These are important elements that facilitate the installation of blocks when using lifting equipment. High-strength steel wire is used.
- Formation of end profiles - vertical grooves. They are designed to connect blocks to each other and facilitate the laying of utilities.
Factory production ensures high quality blocks and stable geometric dimensions.
Foundation made of small-format blocks and bricks
In many cases, it is more practical and cheaper to lay the foundation of a house manually from small-format concrete blocks or bricks.
To lay the foundation of a house, concrete blocks (solid or hollow), as well as solid expanded clay concrete wall blocks or bricks are used
Scheme of a cheap block strip foundation for a house. The foundation is suitable for building a private house with walls made of any materials
Types of blocks for construction: a brief overview
Building blocks are one of the best materials for construction.
The industry has launched the production of piece blocks to replace bricks and other wall materials used for the construction of external walls of a house, in a wide range. Here are some of them: wood concrete blocks; expanded clay concrete; sawdust concrete; cinder blocks; foam concrete; gas silicate; polystyrene concrete; sand concrete.
Each type of wall blocks has certain properties, among which the main ones are: strength, resistance to low temperatures; thermal conductivity, water absorption, cost and weight. It is the weight of the blocks that is one of the decisive values when choosing the type of foundation that needs to be built from piece wall blocks.
Soil under a prefabricated block foundation
It is recommended to use a prefabricated foundation for a house on a site without a large slope and with homogeneous soil.
During seasonal fluctuations, the groundwater level should not rise above the base of the foundation. If the groundwater level is high, it is better to use a strip foundation made of monolithic concrete.
A foundation made of small-format masonry materials is suitable for constructing a house foundation on non-heaving, slightly and moderately heaving soils.
If the soils on the site are very heaving
, then the foundation can be made provided that the soil is protected from freezing.
Find out here the degree of soil heaving in your area.
Solid concrete or expanded clay concrete blocks are used for laying foundation walls.
These blocks have fairly low water absorption, high frost resistance and the necessary compressive strength. For concrete blocks, these indicators are slightly better than for blocks made of expanded clay concrete. The latter are lighter than concrete blocks.
It is possible to lay a foundation of solid ceramic bricks.
But this material is now rarely used for foundation laying.
The small size of the brick increases the complexity of masonry. In general , a brick foundation is more expensive than a concrete block foundation.
What are the types of foundation blocks?
First of all, let's talk about the materials from which the foundation blocks are made. This:
- reinforced concrete;
- expanded clay concrete;
- silicate concrete of increased strength.
In the manufacture of reinforced concrete blocks, the mortar is most often used in the grades M-150, M-100, M-200. Depending on this, the characteristics change and the price increases. If the building is supposed to be massive, large and heavy, blocks of the highest quality, with high strength, are needed; for low-rise construction and the foundation for a bathhouse, blocks from M-100 mortar are sufficient.
Reinforced concrete foundation blocks are classified as heavy
Reinforced concrete blocks are and are called heavy: their mass is large due to the high density of the solution. Their weight, depending on the dimensions, can be from 300 kg to 2 tons. To distinguish the type of block, the letter “T” is placed at the end when marking.
When making expanded clay concrete, expanded clay is used as a filler. This composition is lighter, the mass of the blocks is from 260 kg to 1.5 tons. When marking these products, add the letter “L” at the end - light. They have better thermal insulation characteristics and a lower price.
But unpleasant properties and features also appear: high hygroscopicity, as well as lower strength. To neutralize hygroscopicity, careful waterproofing and measures to drain water from the foundation will be required. But nothing can be done about strength: expanded clay concrete blocks can only be used on foundations for light buildings, for example, wooden bathhouses or single garages.
Expanded clay concrete has a characteristic uneven surface
In the manufacture of silicate concrete blocks, lime is used as the main binding element. The solution is of medium weight, which is why these blocks are called light and are designated at the end with the letter “C”. The weight of products manufactured according to standards (minimum density 1800 kg/m 3 ) can be from 300 kg (the smallest) to 1.63 tons (the largest).
According to GOST, silicate concrete blocks are not used in conditions of high humidity. This means that they are not suitable for foundations.
Cheap strip foundation for a house with a basement
A cheap prefabricated strip foundation for a house with a basement can be made from hollow concrete blocks with vertical reinforcement of the basement walls.
For the foundation walls of a house with a basement, it is convenient to use vibro-pressed hollow concrete blocks - Besser blocks.
The presence of voids in the blocks makes it easy to perform vertical reinforcement of the foundation. The reinforced foundation can withstand lateral loads well. The option with vertical reinforcement is recommended for foundations with a basement.
Vertical reinforcement rods are placed in coaxial voids in the masonry blocks. Voids with reinforcement are filled with concrete of class B15.
To support the reinforced concrete slabs of the basement along the top of the foundation walls made of expanded clay concrete and hollow concrete blocks, it is necessary to make a monolithic reinforced concrete belt.
A monolithic reinforced belt along the top of a prefabricated foundation from any blocks should also be made for laying walls on them from blocks of aerated concrete (gas silicate) or porous ceramics.
Vertical reinforcement is made of hollow concrete blocks in the basement walls. To construct a monolithic reinforced concrete belt (banding beam), tray concrete blocks are used.
The monolithic foundation pad is connected to the lower row of hollow blocks using reinforcement outlets. All voids in the bottom row of blocks are filled with concrete.
For basement walls
It is recommended to fill all the voids in the blocks with concrete to the entire height of the wall.
If the foundation is without a basement,
then it is enough to fill the voids of the lower row of blocks with concrete, as well as reinforce and fill the vertical sections in the corners of the walls with concrete.
The sinuses of the foundation pit with the basement are filled with soil from the outside only after the installation of the floor slabs . Otherwise, under the influence of lateral soil pressure, the foundation walls may collapse.
A prefabricated foundation for a house with single-layer or double-layer walls is laid in one layer. The foundation for a three-layer house wall is also made of three layers - a load-bearing layer, an insulation layer and a cladding. The facing layer is made of narrow (12 cm) concrete blocks or solid ceramic bricks. The best material for cladding is clinker brick.
The thickness of the foundation walls is usually chosen to be the same as the thickness of the stone walls of the house. For a house with wooden or frame walls, the thickness of the foundation walls is made in the range of 250 - 300 mm.
Screw foundation construction technology.
Below are only general recommendations, since the specifics of constructing a house from wooden beams on a specific site cannot be foreseen.
1. Marking the territory.
It is produced in accordance with the project. To what extent it should be cleaned is decided on site, since no special leveling of the area is required before installing the screw base. But it is advisable to remove the turf (by 15 cm). This will prevent the appearance of a “garden/vegetable garden” under the house during its operation.
The disadvantage is the lack of a basement (basement) floor. Consequently, the floor of the first will have to be additionally insulated, otherwise a house made of profiled timber is unlikely to be cozy. You can minimize costs both in terms of thermal insulation and labor costs. It is enough to excavate the soil (within 15 - 20 mm) on a segment along the contour of the foundation and pour a layer of expanded clay. Thermally treated clay granules will not allow the cold coming from the soil to pass through. But you shouldn’t make a traditional “pillow” from ASG. Sand intensively absorbs moisture, and there will always be dampness under the house. This will negatively affect the durability of the timber.
Where are screw piles placed:
- On the corners of a timber house.
- At the junction points of the walls; along the internal installation line.
- In places where the configuration of the foundation changes (relevant for buildings of complex architecture).
- For extensions, porches, verandas and the like.
- If you plan to install a powerful heating boiler, the base for it is mounted separately.
2. Screwing in piles.
Such supports are steel pipes, one end of which, with welded blades, is pointed. You can install the pile alone, although it is better to do this work together. One person twists, the other maintains the vertical direction.
- Pile installation depth.
It should be such that when the soil moves, it does not squeeze it out, that is, below its freezing level. This value can be easily clarified at your local weather service. Typically, products with a cross section of 108 mm are purchased.
- The height of the elevation above the ground.
This depends on the specifics of the site, for example, significant unevenness on it. In addition, the foundation can be built on a slope. There is only one criterion - the pile binding must be oriented strictly horizontally. The standard length of the samples is 1.65 (±0.15) m. If it is necessary to raise one side, it is easy to extend any knee.
3. Connection of piles.
This stage of arranging the foundation for a house made of timber can be neglected if the supporting frame is mounted from metal products - a channel, an I-beam. If timber is used for it, the piles are fastened together. Options are shown in the photo.
Which foundation is best for a house?
It must be installed in any case, otherwise there will be a constant draft under the house, which will affect the microclimate in the rooms on the 1st floor. A specific decision is made depending on what level from the ground the heads are located.
- Shallow trenches are dug between the supports (this is done at the stage of marking the foundation). You can fill them with crushed stone and pour the solution. Lay reinforced concrete beams or timber on top. But this is provided that the house is raised slightly.
- If the pile foundation is significantly elevated, the gap between the support frame and the ground is closed with brickwork (more expensive), boards, multi-layer plywood (FSF), chipboard, OSB and similar materials.
What is the best foundation for a house made of timber?
5. Installation of the support frame.
The photographs show what the result should be.
What is the best foundation for a house made of timber?
Installing this part of the foundation for a house made of metal products will lead to some difficulties in the future. First of all, there will be a problem with attaching the lower crown. From the point of view of ease of arrangement with your own hands, this is not the best choice.
It is much more convenient to tie the piles with timber. Which type of wood should I choose? Taking into account the specifics of use, it is better to purchase larch. It gradually hardens in damp conditions, and such a screw base will last at least 50 years without repair. How to fix the timber on piles? Heads with plates should be welded onto them, in which holes should be drilled in advance. Fixation - as in the photo - from below.
What is the best foundation for a house made of timber?
This is one of the options, and the simplest.
Block foundation for a house on very heaving soils
To protect the house from deformations caused by the forces of frost heaving of the soil, the base of the foundation is usually laid at the depth of soil freezing. But there are other options for constructing foundations on heaving soils.
Shallow, thermally insulated foundation for a house on heaving soil
A modern solution for houses without a basement on heaving soils
- This is a device of a shallow, thermally insulated strip foundation.
The idea behind constructing this foundation is that the heaving soil near the foundation is protected from freezing and it stops heaving in winter.
To do this, the foundation and the surrounding soil are insulated with a layer of polystyrene foam or extruded polystyrene foam.
The design of the load-bearing part of a thermally insulated foundation made of masonry blocks can be done as described below for the foundation of a house on slightly heaving soils.
How to insulate the foundation and soil to protect it from freezing is described in the article:
Read: “Thermally insulated shallow strip foundation for heaving soils”
On non-heaving, slightly heaving and even moderately heaving soils
a shallow foundation for a private house can be made from masonry materials and without soil insulation.
Cinder blocks
From the name itself it becomes clear that the filler here is slag, that is, solid waste from various industries.
The cinder blocks themselves are divided into solid and hollow. In this case, the volume of voids can vary between 28-40%.
And the fewer voids, the stronger the product. But the foundation of cinder blocks must be constructed from a solid modification; hollow ones will not withstand the heavy weight of the building. It is necessary to note that there are certain standards regarding the strength of such a foundation. It is prohibited to lay it under a house weighing more than 100 tons.
Cheap foundation for a house on slightly heaving soils
On non-heaving or slightly heaving soils,
for a private house or bathhouse, arrange a shallow foundation. For these conditions, it is sufficient to perform horizontal reinforcement of the masonry rows.
Construction of a foundation made of masonry materials on slightly heaving and frost-protected soils: 1 - foundation laying; 2 - masonry of the base; 3 - blind area; 4 - horizontal waterproofing; 5 - backfilling the floor on the ground; 6 - masonry reinforcement mesh every 20 cm of masonry;
The foundation masonry is reinforced with a masonry mesh with a wire diameter of 4-5 mm. and cell size 100x100 mm. The width of the foundation base (dimension in the figure) is calculated based on the load-bearing properties of the soil and the weight of the building - find out here.
The width of the base of the foundation for a house with light walls made of wood, or frame walls,
for most slightly heaving soils, it is usually sufficient in the range of 20 - 40 cm (larger sizes apply to three-story buildings). For these houses, the width of the base is made equal to the thickness of the foundation wall.
For stone houses
with heavy walls made of bricks or blocks, the width of the base of the foundation on slightly heaving soils is increased to 0.6 - 0.8 m (the larger size applies to three-story houses with reinforced concrete floors). Here the foundation walls are thinner than the width of the base.
If the width of the base exceeds the thickness of the foundation walls, then the walls of the prefabricated foundation made of blocks are installed on a strip of monolithic reinforced concrete base
required width
.
A reinforcement cage is placed in the lower part of the sole before pouring concrete.
The bottom of the foundation trench is leveled by pouring a layer of sand and gravel mixture. On non-heaving and slightly heaving soils, the total thickness of the leveling sand cushion
no more than 200 mm. It is necessary to thoroughly compact the layer of bulk soil. The thinner the layer of soil, the easier it is to compact it.
A polymer profiled membrane is laid on the sand bed . The first row of blocks is laid on a membrane, on a masonry mortar.
If the walls of the house are made of aerated concrete blocks,
then a monolithic reinforced belt must be made on top of the base.
Columnar type foundations - types of foundations
Columnar foundations have proven themselves positively in the construction of lightweight buildings based on wooden beams, logs or ready-made frames. The foundations of a columnar structure are effective on dense soils with a significant level of freezing. If it is necessary to erect buildings on heaving soils, a columnar base is the only correct option. Foundations differ in their designs, as well as the materials used for their construction.
The right approach to choosing the type of foundation for a house will make the building strong and rationally spend construction funds
The following building materials can be used for production:
- natural stone;
- baked brick;
- concrete blocks;
- wooden poles;
- reinforced concrete columns;
- metal profiles;
- asbestos cement pipes.
It is important to comply with the minimum size requirements for supporting surfaces depending on the materials used:
- rubble stone – 60x60 cm;
- rubble concrete – 40x40 cm;
- reinforced concrete – 30x30 cm;
- brick – 50x50 cm;
- wooden beams - 20-40 cm;
- asbestos cement pipes – diameter 20 cm;
- foundation blocks – 40x40 cm.
After removing the soil and forming the pits, a damper cushion is formed in each pit, which is laid on the planned foundation. It is performed on the basis of the required amount of mixed sand and crushed stone. Then the bedding is moistened and compacted.
Small buildings, frame houses and low-rise buildings are erected on a columnar foundation
This completes the preparation and constructs one of the following types of columnar foundations:
blocky. It is made from standard concrete or reinforced concrete blocks. The blocks are laid using cement mortar; concrete. During its construction, the panel formwork frame with reinforcing lattice is filled with pre-prepared concrete mortar; brick or rubble. The stone building material used for its manufacture is concreted with a binder cement mixture; tubular. It is distinguished by the use of metal or asbestos cement pipes as supporting elements. The lower level of the pipes is located at great depth; wood. It is based on wooden support beams impregnated with an antiseptic composition.
In this case, it is important to waterproof the part of the timber located in the ground.
The decision on the choice of building material for the manufacture of a columnar foundation is made after calculating its load capacity, taking into account the weight of the building and the nature of the soil. With an increased concentration of coarse sand and clay fraction in the soil, it is advisable to give preference to a columnar foundation. Support columns are distinguished by a variety of cross-sectional shapes. They are made round, square or rectangular.
Cheap shallow foundation on medium heaving soils
On soils with a medium degree of heaving, two monolithic reinforced concrete belts are added to the foundation structure made of masonry materials .
One belt is a monolithic reinforced foundation base. The second belt is placed along the top of the foundation or plinth.
In addition, an anti-heaving sand cushion is made under the base of the foundation.
Not buried foundation for a wooden or frame house or bathhouse on medium heaving soils: 1 - sand and gravel anti-heaving cushion; 8 - laying the foundation and plinth; 10 - soil backfill of the floor along the ground; 11 - monolithic reinforced concrete belt along the top of the base; 13 - monolithic reinforced concrete base of the foundation.
The thickness of the monolithic reinforced concrete belt along the top of the plinth (11) and the base (13) of the foundation is 10 cm. A reinforcing mesh with 2 or 3 bars of working reinforcement of class A-III, with a diameter of 10 mm, is placed in the monolithic belt.
It is convenient to place a monolithic sole (13) on top of a profiled membrane laid on a compacted sand bed (1).
For light wooden and frame houses, it is dangerous to bury the foundation into the ground. The lateral surface of buried foundations is affected by the tangential forces of frost heaving of the soil. These forces may be sufficient to lift a light building out of the ground.
For light wooden and frame buildings, a non-buried foundation will be more economical and safer.
(in the picture above)
.
Due to the absence of a side surface buried in the ground, such a foundation is not affected by the tangential forces of frost heaving of the soil.
Shallow base
This is the most popular type of columnar foundation, since a minimum of money and effort is spent on its construction.
This is the most popular type of columnar foundation, since a minimum of money and effort is spent on its construction, and the scope of use is quite wide. Such structures are suitable as a basis for a wooden bathhouse and a frame house.
Typically, a pole is made of pipes, inside which a frame is installed and concrete is poured. Since the main load is carried by the concrete filling, the material of the pipe does not matter much. It acts more as a permanent formwork. Plastic or asbestos sewer pipes are usually used.
The choice of pipe diameter depends on the purpose of the building. For light gazebos, a pipe with a diameter of 100 mm is sufficient, and for log buildings, a pipe with a cross-section of 250-300 mm is suitable. The volume of concrete is calculated taking into account that for every 10 m of a pipe with a diameter of 100 mm, 0.1 cubic meter of concrete is required, and for a product with a diameter of 200 mm, 0.5 cubic meters are consumed, for a pipe with a cross-section of 300 mm, 1 cubic meter of concrete solution is required.
The work order is as follows:
- After preparing the site and completing the stakeout, holes are made in the ground using a hand drill to install the pillars. It is worth remembering that the depth of the hole must be 200 mm greater than the length of the column to make a sand cushion.
- After making the hole, sand is poured into the bottom, watered over it and compacted. To protect the concrete mixture from moisture loss, layers of roofing felt are laid on top of the sand cushion.
- Next, sections of pipes are lowered into the pits, which should have a 10-centimeter headroom. The pipes are leveled and fixed in the well using wooden blocks.
- After this, a little concrete-gravel mixture is poured into the pipe. Immediately after this, the pipe is raised and fixed in this position until the mixture completely hardens at the bottom of the pit. Thus, we will get a solid foundation that will well resist the forces of soil heaving.
- When the concrete hardens, the pipe is wrapped with roofing felt to provide waterproofing.
- The well is filled with sand, poured layer by layer with water and tamped. During this work, the position of the pipe must be checked using a level.
- Then reinforcement is installed inside the pipe and concrete is poured.
- Further work can be carried out after 28 days. In this case, the foundation is isolated from the main part of the structure using a bitumen or polymer solution.
Shallow block foundation for a house with stone walls
Shallow strip foundation for a house with stone walls on medium-heaving soils. 1 - monolithic reinforced concrete base of the foundation; 2 - backfilling of the sinuses; 3 - sand and gravel anti-heaving cushion; 4 - reinforcement frame; 5 - blind area; 6 - backfilling the floor on the ground; 7 - horizontal waterproofing; 8 - house wall
The width of the base of the foundation of a house with stone walls, as a rule, is greater than the thickness of the walls. For these conditions, it is advantageous to make a monolithic reinforced strip of the base of a precast foundation of increased height. On top, on the base, lay the underground and above-ground (basement) parts of the foundation from small-format concrete blocks or bricks.
Pouring concrete for a monolithic foundation base directly into a trench, without formwork
On weak and medium heaving soils, it is advantageous to make the width of the trench equal to the width of the base of the foundation. Concrete is poured into the trench at random, without formwork. A reinforcement cage is first installed in the trench. This method is suitable for fairly dense soils in which the vertical walls of the trenches do not crumble.
On medium-heaving soils, sheets of insulation, extruded polystyrene foam 40 mm thick, are fixed to the trench walls. A layer of insulation separates the concrete from the soil, which reduces the impact of the tangential forces of frost heaving on the foundation walls. This solution allows you to avoid backfilling the sinuses of the foundation trenches. In addition, the insulation increases the heat transfer resistance of the basement part of the building and reduces the freezing of the soil under the base of the foundation. The insulation layer also acts as waterproofing for the foundation.
For a house with stone walls, in areas without a strong slope, it is enough to deepen the base of the foundation 0.3-0.4 m from the surface of the earth.
Products for construction and repair
⇆
Commentary on the video. When pouring concrete directly into a trench, the monolithic foundation strip can be left without waterproofing. It is not necessary to line the trench with film, as some do. In this option, waterproofing is installed higher, at the level of the masonry of the plinth blocks. The protective layer of concrete between the soil and the reinforcement at the base of the foundation must be at least 70 mm.
The height of the base during construction in areas with high snow cover must be increased. For laying a high base, it is advantageous to use concrete or expanded clay concrete small-format blocks. The outside of the masonry is insulated with sheets of extruded polystyrene foam. When laying a foundation on heaving soils, a layer of insulation is also laid under the blind area.
Sand cushion for prefabricated block foundation
A cushion of non-heaving sandy soil is always placed under the foundation strip. On non-heaving and slightly heaving soils, the sand cushion serves as a leveling layer.
When constructing a foundation on medium or more heaving soils, the sand cushion is already anti-heaving. The cushion increases the load-bearing capacity and reduces heaving deformations of the underlying soil.
To reduce the effects of frost heaving forces, an anti-heaving sand and gravel cushion is installed under the foundation.
The height of the sand cushion (dimension
h in the figure) is determined by calculation.
For most medium-heaving soils, the thickness of the sand cushion is in the range of 0.3-0.5 m. The sand-gravel mixture is laid in layers no more than 20 cm thick. Each layer is carefully compacted. For a non-buried foundation (in the figure), the thickness of the anti-heaving cushion is increased on medium heaving soils to 0.6 m. The width of the sand cushion should be at least 200 mm wider than the base of the foundation (dimension b ). from each side.
Prefabricated block shallow foundation made of concrete blocks with an increased width of the base
The width of the monolithic foundation base (dimension b in the figure) is determined by calculation. The width of the sole may be greater than the thickness of the foundation wall.
Builder tips
To summarize, here are some useful tips from builders on this topic:
- When constructing buildings on clay soil, it is recommended to first fill a monolithic slab or strip with a prefabricated plinth.
- When installing blocks in several rows, it is necessary to pay special attention to the accuracy of the layout, and also install metal pins to the depth of future immersion of the blocks into the ground.
- When building in areas with unfavorable soil, it is better to seek advice from geologists. If necessary, they will recommend adding an additional layer of sand to the two-layer pillow.
- The reinforcing belt should always be wider than the blocks being installed. To increase the strength of the structure, it can be implemented in the form of upper and lower chords.
Waterproofing a prefabricated foundation
Profiled membrane under the foundation base
A profiled membrane under the base of the foundation of a private house serves as waterproofing, and also through the protrusions strengthens the connection of the foundation tape with the sand cushion.
The profiled membrane is a canvas made of high-density polyethylene (HDP) with protrusions molded on the surface (usually spherical or in the shape of a truncated cone) with a height of 7 up to 20 mm. Material is produced with a density from 400 to 1000 g/m2 and is supplied in rolls with a width of 0.5 to 3.0 m and a length of 20 m.
Due to the textured surface, the profiled membrane is securely fixed into the sand base without deforming or moving during installation. Fixed into a sand base, the profiled membrane provides a hard surface suitable for laying block and concrete.
The profiled membrane serves as waterproofing , preventing the suction of capillary moisture from the soil into the foundation strip. Foundation blocks are laid on top of the membrane on a layer of mortar or concrete is poured for a monolithic base. The protrusions of the membrane from the bottom side are pressed into the sand cushion, and from above through masonry mortar or concrete they are fixed in the foundation strip. Thus, the membrane strengthens the connection between the pillow and the foundation.
Previously, a different method was used for these purposes. A layer of crushed stone was compacted into the sand cushion, which was then poured with molten bitumen. In modern construction practice, it is easier and faster to roll out a roll of profiled membrane on top of a sand cushion .
Profiled membranes are also recommended for waterproofing floors on the ground.
To waterproof the side surfaces of the foundation of a house without a basement, it is enough to use coating waterproofing. Before applying the mastic, fill it with mortar and level the masonry seams. Bitumen-based mastic is applied in two layers to the height of backfilling with soil. From the outside - to the level of the blind area. From the inside - up to the floor level along the ground.
Horizontal waterproofing of walls in two levels
Horizontal waterproofing of masonry is made from rolled materials on a leveled base. It is recommended to arrange horizontal waterproofing in two levels.
The first layer of waterproofing is laid between the foundation and the plinth at the level of the blind area. This layer is connected to the vertical waterproofing of the foundation strip.
The second layer of waterproofing in the wall is made higher, between the base and the wall of the house, at the floor level of the first floor. The waterproofing of the floor on the ground is connected to the waterproofing of the wall.
When starting the construction of a private house on a site, it is necessary to choose the right vertical placement of the house - determine at what height to place the floor level of the first floor (basement height) and how to change the vertical layout of the soil at the construction site.
Correct planting of the house and vertical layout of the site are necessary to solve the following problems:
- Ensure that pits, trenches, cushions and foundations are located above the groundwater level.
- Drainage of storm and flood waters from the house and further outside the site.
- Placement of above-foundation structures (walls, basement floors) above the level of snow cover to protect them from moisture.
On construction sites, both with and without a slope, it is always necessary to provide and carry out an artificial increase in the ground level by adding extra soil. Before starting work, make a vertical layout of the site in order to drain atmospheric water from the built-up area.
Read: “Vertical layout of the construction site of a private house.”
During the installation of the foundation, melt and rain water may accumulate in the trenches. Building a house on weakened soil saturated with water is fraught with the appearance of cracks in the walls.
The process of constructing the foundation, from digging trenches to backfilling the sinuses and installing a blind area, must be completed in dry weather and in the shortest possible time.
Backfilling of the foundation sinuses is carried out with non-heaving soil with layer-by-layer compaction.
After completing the foundation work, be sure to immediately make a blind area. I recommend making drainage trays along the edge of the blind area. Drain water from gutters and roof drainage systems away from the house.
Preparatory work
The construction of the foundation will be preceded by preparatory work, the algorithm of which is described below:
- Carrying out a preliminary calculation of a block foundation; for this purpose, special software is most often used, with the help of which the main technical characteristics of the structure being built are entered and the blocks are laid out. This will allow us to determine the fastening features of individual structural elements at the initial stage.
- During the calculations, it is necessary to determine the location of communications, since they will require holes to be made in the blocks. Information about this should be indicated when purchasing the material.
- Creation of a paper or electronic project of a construction site, on which the places where equipment, material and other objects will be placed should be marked.
- Primary preparation of the construction site involves removing the top layers of soil. The fastest way to carry out this process is with an excavator; The removed soil should be placed nearby as it may still be needed for backfilling.
- It is necessary to inspect the resulting pit and mark the axes of the future walls of the building. For these purposes, you can use wooden pegs and a fairly strong fishing line.
- At the final stage of preparatory work, internal drainage can be organized using the base, although this is not a prerequisite if high-quality waterproofing of the floor and walls of the building being constructed is ensured during construction.
Foundation waterproofing and water protection for a house with a basement
Foundation walls in a house with a basement require enhanced protection from moisture. For conditions when the groundwater level is below the base of the foundation, coating waterproofing in the form of a layer of polymer-bitumen mastic is applied to the surface of the walls.
The outer walls of the basement are additionally covered with two layers of waterproofing roll material.
The profiled membrane is convenient and profitable to use for waterproofing the floor in the basement. There is no need to make a concrete base for adhesive waterproofing.
Only wall drainage can provide reliable protection of the basement from water. Be sure to do it.
Wall drainage around the foundation will reliably protect the basement of the house from water
Read: “Wall drainage around the foundation.”
Scope of use
Concrete blocks are successfully used for the construction of facilities located in moderate and cold climates. The main purpose of FBS and FL products is the construction of foundations for buildings and structures for civil, industrial, agricultural and other purposes. The geometry and dimensions of the modules allow them to be used for installation in various types of configurations when installing foundations with low load-bearing capacity for low-rise real estate and arranging massive foundations. At the same time, concrete products made in the shape of a parallelepiped are used in the construction of basement floors and serve as material for the walls of basements and garages, warehouses, storage facilities, and various types of unheated premises. Standard modules are widely used in road construction, where monoblocks are used in road construction and also as barriers.
Prefabricated foundation reinforcement
To increase strength, reinforcement can be laid in the horizontal joints of the masonry in the foundation walls of any blocks.
Reinforcing mesh of 2 - 3 longitudinal rods of working reinforcement with a diameter of 10 - 12 mm is placed in monolithic belts and foundation soles.
Scheme of reinforcement of monolithic sections of the foundation. a - reinforcing mesh with two working reinforcement bars; b - the same, but with three rods. 1 - longitudinal rods of working reinforcement A-III, with a diameter of 10-12 mm; 2 — auxiliary fittings Вр-I, 4 mm in diameter.
In monolithic foundation strips, the distance between adjacent working reinforcement rods should not be more than 300 mm. If necessary, the number of rods is increased.
In the mesh of the monolithic tape with an increased width of the sole, additional rods of working reinforcement are installed transversely in increments of 600 mm . Vertical working rods with the same pitch are placed between the lower and upper meshes.
The protective layer of concrete between the soil and reinforcement in foundations must be at least 50-70 mm.
Scheme of reinforcement of a monolithic belt of a prefabricated foundation
Longitudinal and transverse reinforcement are fastened with knitting wire.
Don't leave your foundation unprotected over the winter
Protection from water and winter insulation of a prefabricated strip foundation made of concrete blocks. 1 - from top to bottom: loading layer of soil, film, insulation (foam plastic, bags of straw, sawdust), waterproofing of the soil and foundation tapes; 2 - waterproofing and insulation of the foundation according to the project; 3 - backfilling of the sinuses and embankment of the foundation strip with soil.
Shallow foundations should not be left unloaded for the winter if the walls and roof have not been built.
This is especially true for foundations on heaving and waterproof soils.
The lateral surface of foundations buried in the ground is affected by the tangential forces of frost heaving of the soil, which will push the unloaded foundation upward.
Under an unprotected foundation strip, the soil will freeze to a greater depth, significantly increasing its volume. In the spring, when it begins to thaw, the soil will sag unevenly and the foundation will not be able to return to its original place. All these processes often lead to cracking of the foundation.
If such a foundation is left unloaded for the winter—the house is not built—then the foundation and the soil near the foundation must be protected from water and freezing . The foundation and soil are insulated and covered with heat-insulating material - polystyrene foam, sawdust, straw, etc.
It is safer and more profitable to entrust the choice of a specific foundation design for a house to specialists. Doing it yourself will most likely lead to excessive cost increases.
construction as a result of reinsurance, or to a weak design, which will cost even more.
It is convenient to lay out the walls of the basement at the same time as the foundation using small-format concrete blocks. Find out everything about the size, waterproofing and insulation of the basement of the house.
Blocks. FBS. Concrete. Expanded clay concrete. PGS. Insulation boards. Foundation. Profiled geomembrane. Waterproofing. Fittings. Drainage. House. Tools
Next article:
Calculation of the dimensions of thermal insulation of a shallow foundation for a house
Previous article:
Rules for the construction of block buildings
The technology of block houses, like any other, has its own characteristics and subtleties that are worth considering more carefully.
Construction of a block structure
The construction procedure itself begins with the acquisition of the required number of blocks for the construction of wall structures, as well as their delivery to the construction site. Ceramic blocks have a very fragile structure, so they must be unloaded carefully. At the construction site, the material is unloaded at the highest place to avoid flooding.
Walls and partitions are erected from blocks using special building masonry mixtures or glue. But the very bottom row is usually laid on cement mortar. This need lies in the ability to level out all errors in the foundation, and also fix the waterproofing layer of roofing material.
The peculiarities of block houses are the need to level each row using a sanding board and a plane.
Block houses are covered with a monolithic floor with a reinforced reinforcement base, or with ready-made slabs from the factory. But in both cases, they must be laid with extreme caution, since the blocks are a very fragile thing. Communication systems in the finished wall can be easily installed in the holes made with a drill.
The finished building is sheathed with any material - facade brick, siding, or simply plastered. Walls made of blocks do not require additional insulation procedures. It's quite profitable.
We've sorted out the walls and ceilings, now it would be nice to know which foundation is suitable for a block house. With so many different foundations out there, it's hard to know which one will be best.
