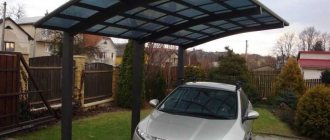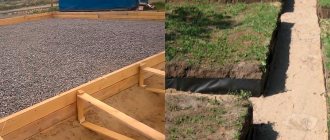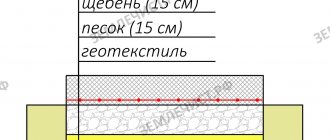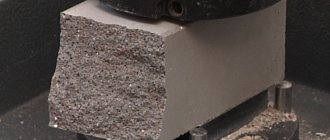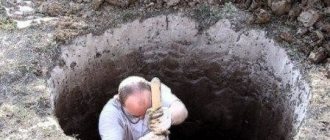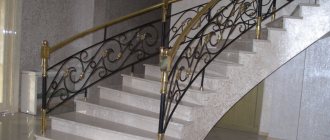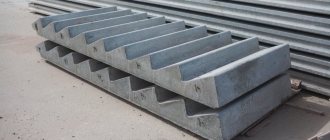Foundation in the ground without formwork - how to fill it and whether it needs to be insulated.
Building a house from scratch is, at a minimum, expensive, since most of the funds will be spent at the stage of pouring concrete. And this is quite logical, since the foundation is the foundation of the house. But sometimes there is little money, and therefore you have to resort to various tricks. If you do everything as described in the article, you can save from 20,000 to 25,000 rubles. What are we talking about? About creating a foundation in the ground without formwork. Working with this add-on is simple and effective, but you can do it without it. You should also be aware that creating a foundation without formwork is like painting an unprimed wall; it seems to save money, but there are some risks of using it in the future. What to do in this case and is it possible to simplify the process? Let's find out.
Pouring a concrete floor over the ground in private housing construction
Filled floors are becoming increasingly popular among developers of private houses due to their durability during use.
Features, pros and cons of the method
Floors on the ground in a private house can withstand heavy loads without forming cracks or dents. They have a long service life. With good thermal insulation and the correct cement-sand base, the living space is insured against heat loss through the floor.
The advantage of a floor screed on the ground is that it can be covered with laminate, linoleum, parquet boards, modular, fleecy, or other coverings. For filling, you can use electric or water heating systems connected to a centralized or individual heat source. Fungal mold does not appear on concrete floors, and insects do not eat it.
The disadvantages of poured floors on the ground include:
- the duration of its drying before use, which reaches up to 1 month depending on the weather and air temperature;
- high price for materials;
- not every house-building owner can cope with the work; it is better to hire specialists in this field;
- When pouring it yourself, you will need to purchase a concrete mixer, without which it is impossible to achieve homogeneity of the solution, a shovel for mixing and leveling the mixture, and buckets for transferring the solution.
To compact the soil and compact bulk materials, it is necessary to have a compacting device consisting of a pair of knocked down pieces of board. When leveling the fill, use the rule. The resulting air bubbles in the freshly poured floor are removed using a needle roller. Rough spots on hardened concrete are cleaned with a metal brush.
Advantages of a foundation without formwork
Even though there are many risk factors, if you do it right, it will be profitable and rewarding. Let us immediately note that such a foundation should not be considered for creating a ground part, which is also called a plinth. Sometimes it is even irrational if construction is carried out in a region with severe winters.
But there are also some advantages:
- The price for arranging the foundation will be significantly lower.
- Less labor costs.
- Construction time has been reduced.
- You can dismantle the structure without it affecting the base. You can use the foundation for other purposes. This is a good solution if the design is used for a while.
It is possible and even necessary to abandon formwork if the construction is carried out on loamy soil. In order to eliminate negative phenomena and cold pushing, partial or complete freezing of the soil will help you.
On the territory of Russia, you can make a foundation in the ground without formwork with your own hands like this:
- Dig a foundation trench according to the planned size of the building.
- Cover the outside sides with film.
- Make a sand cushion at the bottom of the trench; its layer should be from 50 to 100 mm.
- The structure needs to be strengthened when using reinforcement in two layers (top and bottom). This is called reinforcement.
- All that remains is to pour the concrete solution into the finished trench.
But keep in mind that there is one caveat: to fill the foundation with or without formwork, you must choose the right brand of cement. For such work it should be at least M300, but the best option would be M400. This is exactly what experienced professionals do to ensure that the foundation does not collapse and lasts for many years.
Schemes for installing floors on the ground in private housing construction
Before starting construction work, it is necessary to calculate possible heat losses, take care of protection from groundwater penetration, provide the necessary sound insulation, protect the room from steam formation, and take care of the microclimate in a residential building.
The installation of floors on the ground in private housing construction is carried out in several ways:
- with support on the ground, the intermediate layer of the scheme provides for application directly to the ground or to a rectangular building beam;
- with support on the walls, when there is a ventilated space under the screed.
Both schemes are popular among owners of private houses and are distinguished by their simplicity of design. They are used not only in the construction of residential buildings, but also in the arrangement of bathhouses, garages, and utility rooms.
With support on the ground
The construction of a floor on the ground is done in two ways. One of them involves pouring a mixture of cement and sand over the entire area of the house under construction. Such a base will serve not only for flooring, but also as a foundation for the construction of walls.
The second method is to pour the cement-sand mixture into the interior of the walls of the building. In this case, the ground screed is not connected to the walls of the building. The entire concrete monolith rests only on a backfill with soil.
This arrangement of floors should have good heat conservation, protection from moisture and natural gases entering the house, sound insulation that dampens the spread of sounds into adjacent rooms, and moisture condensation should not accumulate inside the fill.
The cement-sand mixture can also be poured into the space between the installed construction beams inside the building. How to make a concrete screed on the ground can be seen using the example of a drawing, where the bottom layer is compacted soil, then there is a mixture of sand and gravel, which is concreted. Afterwards, waterproofing with insulation and polyethylene film are laid. The structure is completed by a reinforced screed.
Wall supported
With this type of floor pouring on the ground, the main load falls on the walls of the building. Therefore, the ceiling requires high strength, achieved by reinforcement. The monolithic floor must withstand high loads, because it is actually a suspended floor.
Marking
Now you need to mark the area, indicating the route of the future path. First, pegs made of wood or plastic are driven into the soil along the perimeter of the future path. The distance between them is three to five centimeters. Be sure to place pegs in the corners.
It is important to provide a slight slope of the canvas in one direction so that moisture does not accumulate on it and puddles do not appear after rain. To do this, one edge is made 2 millimeters lower than the second. The drainage should be directed in the same direction where the relief of the site decreases. It is good when the slope is present in both the transverse and longitudinal directions. However, you should not do it towards buildings.
A level or level helps determine at what level sections of the path will be located. It is used to set height marks. Then string or fishing line is pulled along them: they are subsequently guided by it when preparing the pillow and pouring the material.
Requirements for the soil, what it should be
The quality of a monolithic concrete pavement largely depends on the constituent soil surfaces and on the proximity of groundwater, the height of which should not exceed 500-600 centimeters.
On porous, loose soil it will not be possible to pour a high-quality screed made of sand and cement. The lower the soil indicators, the higher the cement strength required for the solution should be. In extreme cases, concrete is laid on a reinforcing mesh.
With a groundwater depth of up to 2 meters, the floor layout consists of:
- soil compaction;
- layers of sand and crushed stone;
- water-repellent pad;
- a simple intermediate layer or reinforced screed.
If there is deep water in the soil, the intermediate layer is laid on a backfill of crushed stone and sand.
Important! When laying a floor heating system, it is necessary to leave an expansion joint in the first layer of cement screed. This will help avoid cracks on the surface and prevent it from swelling as a result of thermal expansion.
Laying light screed
When planning to install a light screed, the optimal material would be expanded clay. Having such advantages as thermal insulation properties, strength, lightness, and low load on supporting structures, such material will become a reliable assistant. If expanded clay is used instead of crushed stone, the thickness of its layer should be more than 10 cm. To eliminate voids, that is, for better compaction, it is recommended to use granules of different calibers. The optimal ratio of granulated expanded clay and sand concrete is 1:2.5. To prepare the solution, you need to pour expanded clay into a container, fill it with water 10-15 cm above the surface of the expanded clay to ensure better setting. The solution must be mixed until smooth and without visible water. Next, add sand concrete so that, with thorough mixing, the expanded clay is completely enveloped in the solution. The sand-cement mixture must be added until the expanded clay turns a gray cement color, losing its natural shade.
When using expanded clay instead of crushed stone, you should make a cushion 10-20 cm thick.
Expanded clay floor screed is similar to standard installation. At home, the screed is laid using metal guides - beacons, secured with a thick solution or, if possible, a quick-drying mixture. For more precise alignment, you can use a laser level. After the screed is completed, further installation steps are carried out as standard.
Thus, as a result of the work done, we obtain a coating consisting of the following layers: compacted soil, sand, expanded clay or crushed stone, vapor and waterproofing, thermal insulation, rough concrete layer, insulation, reinforced screed.
To prevent the screed from cracking, expansion joints can be cut into it, divided into 3 types:
- Insulating - used in areas of contact between concrete and walls, protrusions, etc. in order to eliminate vibration from the floor to structural elements.
- Structural - used where concrete sets unevenly.
- Shrinkage - used in case of uneven drying and shrinkage.
The seams are cut until cracks appear, their depth is 1/3 of the thickness of the concrete, and then filled with sealants.
To prevent irritation, it is recommended to wear gloves. If the solution gets into your eyes, rinse them with running water and seek medical help.
After completing all work, it is necessary to rinse the concrete mixer or solution container and wash your hands thoroughly.
How to fill a screed with your own hands, the main stages of construction
Before starting work on pouring concrete onto the ground, all vegetation is removed from its surface and the top layer of soil is removed. A concrete cushion is installed in the recess. It consists of sand, crushed stone, gravel. Typically the thickness of the pillow is 300-600 millimeters. All this must be carefully compacted. For better compaction, water the pillow.
Note! Before you start arranging the pillow, you must not forget to lay all communications, such as water supply, sewerage, ventilation.
Expanded clay bedding and crushed stone are a good protector against natural gas formations in the soil and retain heat indoors. Sand is poured on top of it for leveling. Then everything is covered with moisture-proof material, extending onto the walls of the building.
Along the perimeter of the walls, covering all layers of the structure, strips of insulation are laid, which will act as a cutting edge. A thin concrete layer is poured under the waterproofing; its thickness usually should not exceed 0.8 centimeters.
To strengthen a thin concrete layer, steel or fiberglass mesh is used; for reinforcement, you can also use steel fiber from pieces of wire. A moisture-resistant material is glued onto the finished concrete layer to prevent water penetration, protecting the house from moisture. For waterproofing, you can use a material based on modified bitumen.
Additional Information ! The waterproofing materials of the floor must be firmly bonded to the waterproofing of the walls of the house.
Insulation is laid on the waterproofing layer to create a comfortable microclimate in the house and prevent heat loss. If you make a choice between extruded polystyrene foam and polystyrene foam, preference is given to the first material, since the latter is destroyed by alkalis. The insulated floor is again covered with a film that does not allow moisture to pass through.
Note! At this stage, underfloor heating is installed, not forgetting to leave expansion joints.
The next stage is a reinforced intermediate layer using steel mesh, which is laid on the waterproofing protection, pouring concrete mortar on top. Level the cement-sand screed under the covering with self-leveling mixtures.
The role of formwork in the foundation
In our case, what role does formwork play? Naturally, you need to spend a lot of money, effort and time on it, so it is integral to the design, and one cannot but agree with this. It makes it possible to obtain calculation characteristics for the base tape. Formwork is the above-ground part of the structure, which is made of panels, boards, sheets of metal and other materials. It also forms the base of the building.
There are some undeniable advantages of formwork:
When using it, you can form a correct and perfectly even geometric body of any size. Thanks to this, the entire load of the building will be distributed evenly over the foundation, and there will be no weak areas.- Thanks to the presence of the formwork box, you can easily position and fix the reinforcement bars correctly.
- With formwork, you will ensure that your foundation is accurately laid with a waterproofing and thermal insulation layer, as well as their high quality.
Please note that the main purpose of the formwork is to support the concrete mortar and the ground portion so that the foundation strip is not altered until it is completely hardened and sound. Also, a ribbon of ideal configuration is formed above ground level.
But is it really impossible to do without formwork ? Not really. If you can fulfill all the requirements (proper laying of reinforcement, creating a level trench and laying a layer of waterproofing), then you do not need this. But in this case there will be no base, but for small and light-weight buildings, pouring the foundation into the ground without formwork will be a good solution for saving money. In this case, formwork is not needed, you just need to dig a trench and pour concrete into the ground, and the walls of the pit will be used as formwork.
Pouring concrete for fence posts
The most common way to make concrete fence supports is to pour the mixture into the formwork at the site of their installation.
How to properly fill pillars with concrete:
- A reinforcement frame is knitted from three or four reinforcing bars.
- The frame is lowered into the prepared well.
- The part of the support located in the ground is concreted.
- After the concrete has gained strength, the formwork for the upper part is installed. It can be square, made of boards, or round, made of plastic pipe. The inside of the pipe is coated with machine oil or diesel fuel, the board formwork is lined with PE film, nailed with a stapler.
- Bayonet the mixture with long reinforcement or a perforator in the “jackhammer” mode.
When can the formwork be removed after pouring the concrete mixture?
It is recommended to do this when the concrete reaches at least 50% of its brand strength. In practice, this usually happens 7 days after pouring concrete at temperatures above +7°C.
order concrete today. Shipment is possible on the day of order.
And, it’s important, if you are a subscriber to our Instagram channel, you can get an additional discount.
