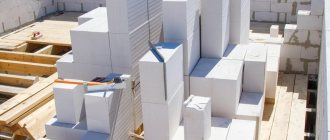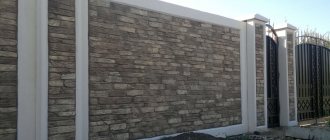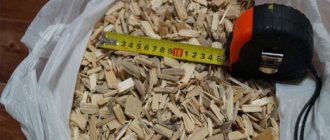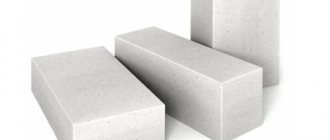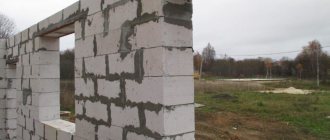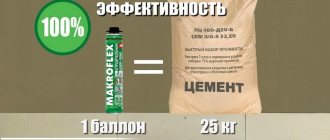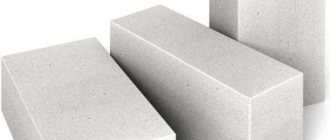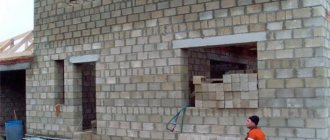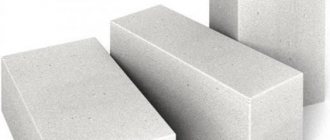Modern technologies transform aerated concrete from piece material into a mass from which monolithic structures can be cast. The technique was developed by Russian scientists, but has not yet become widespread.
The construction of houses from aerated concrete is gaining popularity and becoming commonplace. In addition to the basic construction methodology using conventional masonry techniques, a technology has been developed for building houses from monolithic or growing aerated concrete. This is an innovative technology that allows structures to be cast directly on the construction site, bypassing the production cycle. The approach to creating the material is fundamentally different from the standard methodology, which led to a lot of attempts to repeat it according to their own understanding. The results are usually unsatisfactory, since the use of new technologies requires knowledge of their features. Let's consider the specifics of aerated concrete and its monolithic modification.
Components for blocks
The most used components for this material:
- quartz sand;
- cement and special mixtures that form gas;
- No exception, the solution may contain components such as lime, gypsum, slag, and ash.
Aluminum powder or paste acts as a gas generator; when they enter into a chemical reaction with water, they release hydrogen, which creates pores.
Aluminum powders and pastes are used in the form of specialized components - gas generators. The necessary components are thoroughly mixed with the addition of water, and then poured into molds. The gas-forming agent, when reacting with water, releases hydrogen, which creates pores. Thus, the solution rises like yeast dough. After the first hardening reaction, the building material is cut and divided into panels, slabs and blocks. After which the production process takes place, in which the almost finished product (monolith) undergoes steam hardening in an autoclave. It is in this process that the stone acquires the necessary rigidity for the material. There is a process of hardening stone by electrical heating. This method also effectively imparts hardness to the stone.
Depending on the method of processing aerated concrete, it is divided into non-autoclaved material of gas silicate blocks (which was processed by electrical heating) and autoclave (the material was processed by steam hardening in an autoclave device).
The aerated concrete monolith lends itself well to processing with available tools: it can be sawed, planed, and drilled well. You can easily drive nails or staples into this material. Every year the aerated concrete structure becomes harder and stronger. The components that make up the aerated concrete monolith are minerals. They are known to be resistant to combustion. This is an important fact for those builders who care about the safety of residents. In terms of environmental safety characteristics, aerated concrete has low natural radioactivity compared to reinforced concrete or heavy concrete. This is due to the lower density of the building material.
The monolith in the form of aerated concrete has become famous throughout the world. Its production is carried out in more than 240 factories in 50 countries. The annual production of aerated concrete stones is 60 million m?.
What parameters affect the calculation of the slab
The thickness of a slab foundation for a house made of aerated concrete is determined by comparing the total loads on the soil with its calculated resistance. To do this, you need to know exactly two things: what the structure of the house will be up to the roof, and what type of soil lies on the site, which will make it possible to take advantage of the standard resistance proposed by SNiP.
To make a visual calculation of a slab foundation, let’s take the following data as an example:
- House 1 floor, size 9*8 m.
- The walls are D500 gas block, 400 mm thick, total area 159 m2 (63.6 m3).
- Partitions – D600 gas block, 100 mm thick, total area 96 m2 (9.6 m3).
- The basement and attic floors are beams, total area 2*72 = 144 m2.
- The roof is gable, the angle of inclination is 35 degrees, the area is 88 m2. Covering made of soft tiles.
- Snow load according to category III, 180 kgf/m2.
- The soil on the site is fine sand (calculated resistance 0.24 kg/cm2).
Examples of calculating total loads
The essence of the calculation is that you need to sum up all the loads acting on the foundation. At the same time, the volumetric weight of the material of each structure (or the sum of materials, if it is multilayer) can be found in the standards. To the permanent loads are added useful (from furniture and the weight of people) and temporary (snow). Each value is multiplied by its own reliability coefficient; all CIs are given in standard 27751-2014.
Advantages of aerated concrete
The strength of a monolithic aerated concrete wall is about 85%
Aerated concrete is a material that is used to build the frame of a house and has unique characteristics. The strength of this material reaches 85%, and it perfectly combines the properties of stone and wood.
The production process produces a relatively lightweight material that has maximum strength. It is this material, according to consumers and manufacturing companies, that represents an advantageous combination of lightness and strength with optimal thermal insulation properties.
Volumetric density is what is reflected in the ratio of aerated concrete to occupied volume. This is an important quality of aerated concrete blocks; it affects further operational and quality characteristics. The amount of volumetric density affects strength. The lower the density of the volume, the higher the insulating properties of the building aerated concrete material. The closed pores in the block manufacturing process contain air, and this is what affects the insulation and warmth in the home. But this also has a big disadvantage of aerated concrete: the lower the density of aerated concrete blocks, the lower its sound insulation. The audibility of sounds in the house from the yard will be easily perceptible to the human ear.
Due to its strength, aerated concrete is used for the construction and construction of load-bearing walls of houses, filler walls, self-supporting walls and partitions.
You can build formwork for monolithic aerated concrete with your own hands without the use of special equipment.
Despite its voluminous appearance, aerated concrete monolith is a relatively lightweight material. Construction from aerated concrete does not require the intervention of construction equipment, that is, walls can be erected without outside help, on your own.
Monolithic aerated concrete can easily be processed additionally (if necessary), is easy to saw, can be easily drilled, chipped, and can be processed with a hand hacksaw. This quality is especially attractive to developers.
Often, manual processing of aerated concrete is used when building a house in some architectural style, transforming it into an unforgettable historical idea.
Walls made of aerated concrete blocks are erected very quickly due to their volume. For example, the same brickwork takes much more time and effort.
Aerated concrete is built in the forefront with wall materials that have the lowest thermal conductivity. This ensures the warmth of the house in cold weather. But even on summer days, the house remains cool without letting heat through the walls.
Aerated concrete is non-combustible, that is, it is resistant to fire and high temperatures.
The main equipment for casting aerated concrete is a small aerated concrete mixer with a capacity of 200-500 liters, which can be easily moved by two construction workers.
As stated above, the sound insulation of a material depends on the density of the volume, the thickness of the walls and the technology of their construction. In addition to aerated concrete blocks, today there are many building materials on the market that have sound insulation.
Aerated concrete has high resistance at low air temperatures. Cold frosty days are not able to lower the temperature in the house. The structure of the building block is resistant to frost.
Aerated concrete is vapor permeable. It is this property that can provide optimal dryness and humidity in the house.
Since aerated concrete is produced with closed pores, its humidity does not even exceed 8%. This advantage is taken into account when planning to build a house.
The positive performance characteristics of aerated concrete blocks have been proven over the years. It has long been used for construction in different countries. A house made of aerated concrete, if built according to the proper rules and technology, does not give even the slightest hint of its age. Thus, a monolith of aerated concrete walls can last at least a hundred years.
The weight of one block of aerated concrete (if we take the average indicators of the manufactured material) is 25 kg. The same volume of bricks (28 pieces) will weigh approximately 120 kg. These indicators greatly facilitate work during the construction process.
According to preliminary studies, it was proven that monolithic aerated concrete is absolutely resistant to fungi and mold; on the contrary, it prevents their occurrence. The research was carried out in a hot (temperature from +200C to +350C) and humid climate and was successful.
What is a monolithic frame of a private house?
Various technological methods are used to construct buildings.
Monolithic frame technology is gaining popularity, providing increased durability of construction projects with a reduced cost of installation activities. The monolithic frame of a private house and industrial building provides increased strength of the structures being erected due to the uniform distribution of loads by concrete columns reinforced with steel reinforcement. Let's consider the features of the technology, evaluate its advantages and analyze its disadvantages.
Disadvantages of the material
In addition to all the indicated advantages and disadvantages of aerated concrete building blocks, there are also disadvantages in this material.
- Aerated concrete should not be used for the construction of premises in which there will be high humidity. Aerated concrete is capable of absorbing large amounts of moisture. It itself is not damaged, but the finishing that is on the walls is deformed. But this can be avoided at the initial stages of construction by performing a set of measures.
- Types of material with a certain density have frost resistance, while others allow cold to pass through.
- Lack of mechanical strength. Traditional fasteners damage blocks. You can use special fasteners for cellular blocks.
- The cheapness of aerated concrete blocks indicates that the material is of low grade. They can last a long time.
- Building walls may not be enough to keep your home warm or cool on hot days. Thus, there is an overconsumption of energy or gas for heating or air conditioning. This problem can be dealt with if, during the initial construction of the house, you adhere to the standards and build walls of the proper thickness.
- For a house with aerated concrete masonry walls, a monolith or strip foundation is used as the foundation. This eliminates the problem of shrinkage deformation, which can lead to large-scale cracks in the walls.
- Lime, which is included in the solution used between block materials, accelerates the process of corrosion of metal inserts. It is necessary to use metal inserts that are more resistant to corrosion, or another solution without adding lime.
Errors and process difficulties
The first mistake that inexperienced performers make is choosing the wrong material; many of them confuse foam block and aerated concrete. Outwardly, they are very similar and even have the same cut, but foam concrete for the base is strictly not allowed, for the reason that, despite its good heat resistance and water resistance, it is completely unable to bear load-bearing loads.
Common mistakes during the construction of aerated concrete plinths:
- Incorrect foundation type selected.
- The foundation was not waterproofed with rolled materials before laying aerated concrete.
- The size of the free space between the wall and the ground in the underground part of the base is incorrectly selected.
- The blocks have not been prepared; low quality material with poor geometry is used for construction.
- The levels and diagonals of the foundation were not maintained before laying GB blocks.
- The reinforcement of the first and every fourth row has not been completed.
- The block ligation scheme is broken.
- There is no armored belt on the last block row of the plinth.
- Violation in the scheme of external thermal and waterproofing of walls.
Phased construction
The first stage of construction is the construction of the foundation and formwork.
At the initial stage of construction, the foundation of the building is erected. To do this, a pit is dug: you can do it yourself, but it will be faster with the help of construction equipment. When building an aerated concrete house, they often use a monolith or strip foundation. To decide which one is suitable, you need to find out the composition of the soil at the construction site, the groundwater level and the depth of soil freezing in the area.
After the last layer of mortar has been laid in the foundation, it is necessary to wait a certain time until it completely hardens, at least 30 days. At this time, you can start purchasing and delivering building materials to the site.
After the foundation has hardened, it needs to be covered with a plinth, after which you can build the house itself, that is, begin laying the walls. In addition to building materials and equipment, you need to acquire other auxiliary devices and tools that will be faithful helpers.
Reinforcement
There is an opinion that it is necessary to reinforce every fourth row of aerated concrete masonry. This is not true. There is no need to reinforce ordinary sections of masonry using high-quality blocks. But the window sill rows should be strengthened so that cracks do not appear there over time. For reinforcement, reinforcement with a diameter of 8-12 mm is used: two rods are placed in grooves made in the masonry. The rods are filled with standard cement-sand mortar or thin-seam glue. And here there are nuances:
- When using a standard solution, the cross-section of each groove must be at least 40x40 mm.
- When pouring thin-seam glue, the cross-section of the groove should be no more than 20x20 mm, since the glue shrinks slightly and the rods may become exposed, which can lead to rust.
Necessary materials
Materials and tools for building aerated concrete walls:
To build the walls of the house you will need: 1. Cement. 2. Container for mixing the solution. 3. Mixer for mixing. 4. Trowel. 5. Hammer. 6. Level. 7. Rope. 8. Hand hacksaw
- Cement or mixture for preparing glue that is placed at the joints between aerated concrete blocks.
- Container for mixing cement mortar.
- A mixer for mixing the solution by hand will take a very long time.
- Trowel for laying cement at joints.
- Hammer. It will help align the blocks.
- Level. It is used to determine the evenness of the walls.
- Rope or fishing line. It will also help to level the aerated concrete blocks and, accordingly, the wall.
- A hand saw is suitable if you need to process or reduce an aerated concrete block.
This list concerns basic tools and materials; in construction they are used at your discretion. There are also additional materials. For example, for greater viscosity, a small amount of ash is used in cement mortar.
The first rows of masonry made from aerated concrete blocks are important for the overall evenness of the walls. To begin with, blocks are placed in the corners, from which the construction of walls begins. A rope or fishing line is pulled over each row. Each placed block is leveled. These conditions are mandatory, otherwise the walls will turn out crooked. In this case, the house will have to be dismantled.
Average prices
The final costs of constructing a plinth from block or monolithic aerated concrete will mainly depend on the cost of the material and the work on its installation.
The average cost of aerated concrete blocks depends on the brand, production technology, and size. Average prices per 1 m3 for aerated concrete blocks by manufacturers in Russia:
- Bonolit/Maloyaroslavets, D500, 625 x 250 x 500 mm, 6990 rub.
- DRAUBER /Electrosteel, D500, 600 x 200 x 300 mm, pack of 50 pieces 24,000 rub.
- Bonolit/Kupavna D500, 600 x 100 x 250 mm, 6400 rub.
- Kaluga D500, 600 x 400 x 250 mm, 6000 rub.
- Ytong, D500, 600 x 400 x 250 mm, 6400 rub.
The cost of laying work depends on the construction volume and configuration of the object, the quality and size of the material, and the type of application of the masonry mortar.
Typically, the cost of work of self-organized builders is cheaper , they charge from 700-1200 rubles/m3, professional companies with a guarantee of work perform them in a higher price range from 1200 to 1700 rubles/m3, but at the same time they provide long-term warranties.
Formwork installation technique
The formwork prevents the solution from leaving the frame. It guarantees hardening of the concrete mass in the intended geometric shape and position in space. The hollow frame frame includes 3 components:
- formative elements - decks;
- supporting structures – frames, racks;
- fasteners.
The permanent formwork option is used once. After filling the structure with mortar, it becomes an integral part of the structure. Removable formwork is removed after the concrete mass has hardened and used in the construction of another facility.
Additional Information! Builders recommend using permanent formwork when constructing buildings up to 3 floors high. If it was decided to use a removable frame, they advise not to purchase formwork. It is more profitable to rent it from a specialized company.
Formwork is divided into several types:
- small-panel – for concreting structures of small volume or complex configuration;
- large-panel – for filling large-sized structures with mortar;
- block - for pouring columns, foundations, grillages, and other closed, free-standing structures;
- volumetric-adjustable - for one-step concreting of columns, ceilings and walls;
- horizontally movable;
- pneumatic – for concreting spheres, domed ceilings, curved structures.
If necessary, the use of several types of formwork is combined at one site. The universal system makes it possible to create rounded, angular and straight surfaces, without the involvement of other types of frame systems.
Why is a monolithic foundation needed?
The foundation for aerated concrete houses allows you to solve several problems:
- To ensure a stable shape of the structure, due to the fact that before pouring the concrete base, a sand cushion is arranged;
- The load is distributed evenly;
- Settlement occurs equally in all areas of the monolithic base;
- The force of soil heaving is compensated.
An important feature of such a foundation is that it is possible to think through the location of steps, formwork, and communication systems even at the construction stage.
