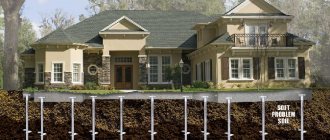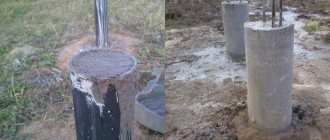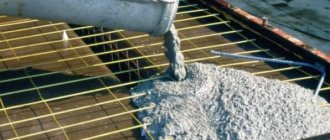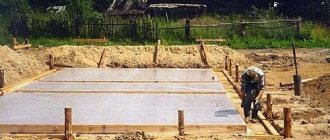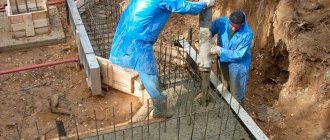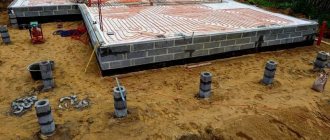For the construction of any construction project, a foundation is required. A monolithic concrete foundation reinforced with metal rods has the necessary strength. When building housing yourself, it is important to choose the right type of foundation, determine its thickness, and provide for all technological stages of construction. A solid foundation is a guarantee of a durable house that will last for many years and will not crack or sink into the ground.
Types of foundation
The housing is planned to be built for several decades for subsequent generations, which is why it is so important to take into account all the features of the building and the land plot on which it will be located.
There are several types of foundations depending on the panel or brickwork of the wall, the terrain, and the massiveness of the structure:
- The tape type is suitable for small structures made of aerated concrete, brick, and wooden beams;
- Pile is used in the construction of industrial and high-rise buildings. For a private home, such technologies are not used;
- A slab foundation will require high costs and preliminary preparation of the area;
- The most practical and popular is the monolithic type of foundation for a house. It is erected directly on the construction site. They are divided into a monolithic-tape type, built under load-bearing walls, and a monolithic-tile type, poured with a continuous, solid sheet over the entire area of the house.
What building materials to choose
As with the construction of a strip foundation, it is necessary to be very careful in the choice of building materials in order to achieve the best results.
We also need high-quality reinforcement for a slab foundation. First of all, you need to choose the right concrete itself. The following options are considered most suitable:
- Frost resistance value: from F200;
- Mobility criterion: P-3 is enough;
- As for the brand or classification of concrete strength, it should be: From M300 (B22.5);
- Waterproof value: starting from W8.
- Sulfate-resistant concrete will be a smart solution for areas where groundwater rises to a high level.
Advantages of a solid base
The name monolith speaks for itself. A solid base reinforced with iron reinforcement is the most popular on the market and in some respects it surpasses the rest:
- Strength, endurance, wear resistance. Withstands the weight of a 3-story building without modification;
- Warranty for a service life of 20 years depending on local natural conditions;
- It is used on sandy and moving soils, bulk and clay soils;
- It has a strengthening effect, dampens tremors, movement on heaving soils is not felt;
- Uniform distribution of the load of the entire structure on the base, which avoids cracking, deformation, and curvature;
- Constructing a monolithic foundation can be less expensive than other types of pouring;
- The reinforced concrete from which the base is made is resistant to moisture;
- Speed and ease of construction work;
- The laid foundation serves as a basement floor with a ready surface for laying parquet or laminate flooring. No additional screed or floor leveling is required;
- It is used for buildings of any complexity, height, perimeter, from rectangular to bay windows, figured with walls made of bricks, blocks, panels, glass.
Advantages and disadvantages
The monolithic reinforced concrete foundation of buildings is characterized by high strength, reliability, and durability. Withstands large static and dynamic loads, does not respond to temperature changes.
The concrete base works well in compression and is recommended for areas with unstable soil prone to heaving. There are practically no restrictions on installing a monolith.
The main disadvantages are the high consumption of building materials and huge labor costs.
Disadvantages of using monolithic foundation pouring
- Disadvantages of filling appear after the start of operation. When cooling in winter, the fittings cool down greatly and cool the entire building in this way, so during construction this factor is taken into account and corrected by additional insulation.
- It will be impossible to make a basement under such a house.
- It is necessary to think about the location and exits to the surface of communications before pouring. This includes drinking water, sewerage, electrical wires, which are best laid in a special corrugation, and a gas pipeline.
You can read about all the pros and cons of a monolithic foundation on the website, as well as advice and recommendations from experienced builders on the construction and elimination of any shortcomings. Our experts definitely advise using this particular foundation design when building a private house, as it is the most practical and reliable.
The process of constructing a MF with your own hands
For the construction of private houses, a strip foundation or a monolithic slab is often used. Despite some nuances in the design of varieties of monolithic foundations, the processes of their construction are similar. The entire construction process is divided into several stages:
- Planning.
- Site preparation.
- Digging a pit.
- Construction of formwork.
- Laying a sand cushion
- Laying insulation and waterproofing.
- Construction of reinforcement.
- Pouring process.
- Completion of work
Creating a work plan
The construction of a monolithic foundation without a detailed drawing is obviously doomed to failure. The plan must indicate the dimensions of the foundation, the location of load-bearing walls, and the installation locations of piles or blocks (when installing the appropriate type of foundation).
An example of a drawing of a slab monolithic foundation.
In the near future, articles about building codes and regulations (SNIPs) on monolithic foundations, as well as about drawings and design features of MF will be published on our website (there will be a link here).
Site preparation
The entire construction process begins with clearing the site. To do this, remove the top layer of soil with vegetation. This process will make it easier to use a bulldozer, however, if you plan to do everything with your own hands, no problem, just allow a few days for it.
Clearing the area for the foundation using an excavator.
The average height of a monolithic slab in different projects ranges from 15 to 40 cm. This value depends on the type of soil in the area and the future load of the structure (the size of the foundation is directly affected by the type of soil, the design load from wall materials, roofs, etc.).
Digging a pit for a monolithic slab
Before starting the process of digging a pit, it is very important to mark the place where the foundation will be built. If we start from the standard values of a monolithic foundation of the strip variety, its width is usually 40 cm. If it is a monolithic slab, we must proceed from individual calculations for a specific structure.
The foundation is marked at points along the entire perimeter, which are secured in the corners with reinforcement. It is very important after setting the marks to check the accuracy of the angles using a protractor. This process can also be carried out using simple diagonal measurements. After making sure that all corners are marked correctly, pull the cord between the marking points.
Digging of the pit begins from the lowest point, while eliminating the difference in the height of the future structure. You can determine the depth of the trench by knowing the type of soil:
- If the soil is dry and dense, and the future building is small in size, then the trench is made no more than 1 meter deep.
- If the soil is loose, then dig a pit 15 cm deeper, starting from the freezing level.
When digging a pit, a prerequisite is to regularly measure the depth using a building level. It is worth paying close attention to this point, because if the foundation structure has a slope, this will lead to deformation and destruction of the entire future structure.
A pit for a monolithic foundation dug on an uneven area.
It is important to make the markings as accurately as possible. When digging a pit, be sure to take into account additional space for more convenient work with the formwork: it is preferable that it is at least 1 m away from the walls of the pit.
Do not forget to carefully level the bottom of the pit. There should not be any noticeable hills or differences in height, otherwise the pressure on the reinforced concrete slab will be uneven and it will begin to crack.
Production and assembly of formwork
The installation process of a monolithic slab foundation is somewhat different from a prefabricated one. In the first case, wooden formwork is first made, then a reinforcement frame is installed and the entire structure is simultaneously filled with concrete. When installing a block (prefabricated) base, ready-made reinforced concrete slabs are used, the joints between which are filled with concrete. However, be prepared for the fact that this will somewhat reduce the strength of the foundation. It will also be difficult to achieve a strictly defined thickness of the structure, since the finished slabs already have strictly defined parameters. The construction of a block monolithic foundation requires the use of a construction crane, since it is almost impossible to level the slabs on the soil surface, which sometimes has a significant difference in levels.
If wooden formwork is used, it is made from boards of sufficiently thick thickness, connected by strong bars. When installing the formwork, be sure to use supports so that it does not collapse at the most inopportune moment: concrete has quite a lot of weight. It is recommended to wrap the inside of the boards with polyethylene so that they do not absorb moisture from the concrete.
Assembled wooden formwork for pouring a monolithic slab, secured on the outside with welded reinforcement.
The formwork is constructed from boards whose thickness is greater than or equal to 2.5 cm. The boards are installed inside the trench, and they should rise 40 cm above ground level. The boards are placed as tightly as possible to the edges of the trench, after which they are lined with waterproofing material. This is necessary to prevent the cement mixture from leaking out.
After installing the formwork, it is very important to check the strength of the structure. To do this, you can simply kick each part of the structure one by one along the entire length of the perimeter. It is better if the formwork does not withstand the load at this stage than later, at the concreting stage. To enhance strength, it is possible to weld an external metal contour from reinforcement.
Laying a “pillow” of gravel and sand
After formwork, a sand and gravel “cushion” 15–40 cm thick is laid, which protects the base from the effects of groundwater and serves to cushion the soil.
This filling is carried out in layers, compacting each layer with force. For the highest quality result, it is recommended to do this type of work using a vibrating plate. This technique ensures uniform distribution of the weight of the structure and minimizes the consequences of the shrinkage process.
Compacting a sand cushion under a monolithic slab.
Laying the sand cushion can be done both before and after installing the formwork frame, however, before pouring the gravel layer, it is necessary to check the quality of sand compaction and the evenness of the coating.
Waterproofing and thermal insulation of a monolithic foundation, drainage
The penultimate step before pouring is the construction of a waterproofing layer. If this is not done, then this threatens the rapid destruction of the foundation due to the impact of groundwater on it.
An important stage in the construction of a monolithic foundation is hydro- and thermal insulation. Before laying the waterproofing layer, it is preferable to make a concrete screed at least 5 cm thick to prevent moisture from seeping into the formwork. Make sure that the waterproofing layer is laid overlapping at the joints of the slabs (in the case of a block foundation), which will serve as additional protection against dampness.
Scheme of waterproofing a monolithic slab foundation.
The drainage system is equipped before laying the foundation. To do this, transverse trenches are dug at the bottom of the pit to drain water. Geotextiles are placed in them and plastic pipes are laid, in which holes are made in advance. The improvised sewage system is covered with crushed stone on top and covered again with geotextile.
The most commonly used material to ensure the waterproofing properties of the slab is Penetron. Many builders, in addition to providing a layer of waterproofing, also install insulation. Such an event will allow the base of the building to have energy-saving properties, this is especially necessary for the construction of a bathhouse.
To protect the foundation of your house from the cold, it doesn’t hurt to make thermal insulation: usually such a layer consists of extruded polystyrene.
Reinforcement of a slab monolithic foundation
To ensure that the foundation structure for the future home has a high level of strength and stability, while withstanding not only compression loads, but also tensile and bending loads, reinforcement is carried out.
As a frame for a monolithic reinforced concrete foundation, a reinforcing mesh, piles, or a contour of reinforcing bars fastened with wire can be used: this is determined by the type of foundation. The recommended thickness of metal rods should be at least 10 (borderline value) - 14 mm. The option with 16 mm reinforcement looks really serious. The mesh must be laid not only from below, but also from above the slab.
Monolithic slab in section.
The laying technology involves placing the reinforcement crosswise in two rows. The result should be two grids. The first mesh is placed 5 cm from the top level of the sand cushion, the second mesh is placed 5 cm from the ground. A distance of 20 cm is maintained between the two meshes. The reinforcement bars are tied using steel wire.
Pouring a monolithic slab
The last stage of constructing a monolithic foundation is pouring the concrete mixture. Particular attention should be paid to the stage of pouring a monolithic foundation. It is advisable to perform this operation at a time to prevent the formation of “cold bridges” between layers of concrete: this action ensures the solidity of the structure and prevents the appearance of joints and cold seams.
During pouring, a vibrator is often used, which contributes to the most complete filling of the voids formed during the process inside the slab.
It is very important not to pour concrete from a concrete mixer into one place of the formwork: it may delaminate, that is, in some places of the foundation the thickness of the slab may be less than in others. Therefore, experienced builders try to distribute the concrete mixture evenly along the entire perimeter of the formwork. If it is not possible for a concrete mixer to reach different parts of the base, it is necessary to make a long chute or use a concrete pump.
Pouring a monolithic slab using a concrete pump.
On average, the thickness of a reinforced concrete slab should be at least 30-40 cm, but if you plan to build a two- or three-story house, the monolithic foundation can be made deeper - up to 1.5 m. It is best to use concrete grade M200, with a mobility of at least n =3 and frost resistance of at least F200. The waterproofness of the base is of great importance, which should be no less than W8.
If it is not possible to fill everything at once, pouring is carried out in several stages, layer by layer, with the air space removed from each layer of the cement mixture using compaction. It is very important to choose the right type of cement that will meet high levels of strength, water resistance, frost resistance and mobility. This will ensure the reliability of the entire monolith.
What to do after filling?
The finished monolithic foundation is left alone for 3-4 weeks, periodically moistened (preferably several times a day, otherwise cracks may appear) and covered with waterproof material: this prevents moisture evaporation.
The finished monolithic foundation must be dried for several weeks before the construction of the walls begins.
Online calculator for calculating a monolithic foundation
The strength of the structure is determined by the correct calculation of the monolithic foundation, which is performed at the design stage. For a standard, typical project, all measurements and calculations have already been completed. All you have to do is use the given numbers. If you plan to build another structure or new data appears on the condition of the soil or walls, then changes are made to the ready-made calculations.
Monolithic slab foundation
Main components
What parameters are included when measuring for the construction of a structure:
- The first place is to determine the thickness of the base. It takes into account the condition of the soil, the loads it can withstand, and the expected weight of the building;
- It is necessary to carry out soil investigation work. Documentation will be required from a geologist and land resources bureau for a construction permit. Check the load-bearing capacity of the soil in the area using the tables. For example, 3 kg per 1 sq. cm;
- The specific gravity of the slab is estimated. For a house of 10 square meters. m. will require 60 tons of concrete 25 cm thick.
Useful tips
When groundwater lies high, a layer of clay up to 10 cm is laid at the bottom of the pit.
To strengthen the soil, up to 50% of sand is replaced with coarse and medium fraction crushed stone. It is better to choose cubic and rounded stones, without using layered bulk materials.
It is important to collect soil correctly; wells are made in different places on the site. The water level is determined by neighboring wells or by filling wells made for collecting soil.
Heaving soil rises and falls up to several centimeters throughout the year; if the monolithic foundation is weak, cracks will appear throughout the house. It is better to provide a 20% safety margin.
Types of foundation structures
To facilitate the construction of the structure, a drawing of a monolithic foundation will help. The diagram shows the sequence of layers for a high-quality base: soil, sand and gravel mixture, thermal insulation material, screed, waterproofing, reinforced concrete. According to the filling method, they are distinguished:
- The classic version according to the above diagram with a foundation pit and an intermediate screed;
- A glass-type monolithic foundation consists of several support points consisting of a monolithic slab, a knee joint, and a concrete pillar, onto which beams and slabs are installed, followed by the construction of the building. The advantages of this type are saving material and reducing the cost of production. The supports can be poured on site or pre-fabricated block structures can be installed;
- Slab with reinforced base for walls. The structure is equipped with additional reinforcement ribs, which increases the overall strength of the building and reduces cost by reducing the base layer. The structure resembles a strip foundation only with a monolithic base. The ribs can be brickwork with embedded reinforcement bars, a block wall, or the bottom of a load-bearing wall poured with concrete.
Armature
You can immediately say that the most common reinforcement for a slab foundation is suitable. It depends only on the method of fastening to the frame which type the buyer chooses. With traditional wire knitting, you can purchase any available grade.
If it is necessary to use electric welding, the best solution would be Armature A500C. The number indicates the yield strength or strength class. This type of steel is intended for welding. With 12mm diameter rods.
Any materials with waterproofing properties are suitable for protecting the slab. For example, a rolled variety of materials is allowed. In particular, their bitumen-polymer appearance. Manufacturers produce many solutions in this regard.
Such products differ from ordinary ones in the higher quality of their composition. Bitumen-polymer mastic compositions are not afraid of even low or high temperatures.
Such a result will not be achieved by cheap hydroglass insulation, for the manufacture of which ordinary construction bitumen is used.
What is a monolithic foundation slab?
Visually, the foundation looks like a solid cemented platform. Its area and shape correspond to the dimensions of the building, but there is a small margin of about 1 m protruding beyond the boundaries of the building.
Diagram of a slab foundation The main components of a monolithic slab are concrete and a reinforcing frame made of metal rods. Between the base and the ground there is a cushion consisting of layer-by-layer sand and crushed stone. A solid slab is adjacent to the ground with its entire area, thereby increasing resistance to loads exerted from the above-ground side by the pressure of the building, and from the ground - by rock heaving.
Preparatory stage for the construction of a reinforced concrete slab
Preparatory stage for the construction of a reinforced concrete slab
At the preparatory stage of work, it is necessary to bring to the construction site everything that will be necessary for the construction of the foundation. Based on pre-made calculations, it is necessary to bring sand or crushed stone to the site and prepare waterproofing. In other words, all the necessary materials purchased in accordance with previously carried out calculations must be collected on the site. Read below for instructions on building a foundation for a house from A to Z with step-by-step photos.
