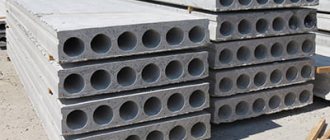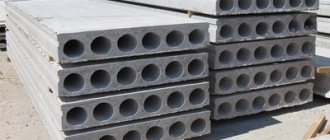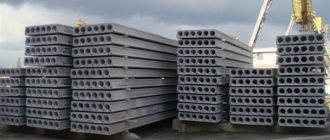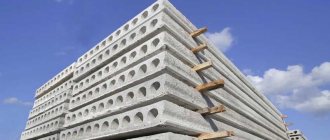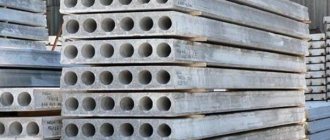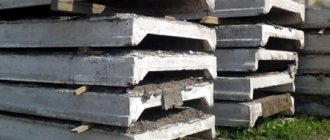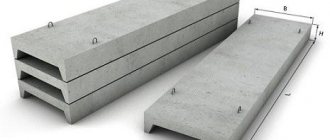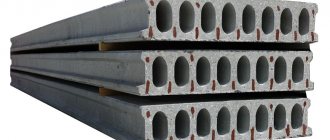Reinforced concrete floor slabs are currently one of the most popular structures in the civil and industrial construction sector.
They have proven themselves well for both single-story and multi-story buildings.
In residential construction, hollow-core floor slabs are considered very popular, performing a floor-to-floor separating function in a building. In addition, they evenly transfer loads from the structures above through the walls to the foundation.
The domestic industry produces several dozen modifications of hollow-core slabs with standard dimensions that satisfy most design solutions.
Decoding the concept
This modification of ready-made reinforced concrete floor elements has a limited thickness of up to 300 mm ; inside the structure there are several through voids of a cylindrical shape D = 159 mm, directed along the long side of the structure.
For the production of PCs, M30/M400 concrete mortar is used, which provides the structure with the necessary strength and ductility.
In order to increase the strength properties and load-bearing capacity of hollow-core floors, a reinforced frame made of stressed steel reinforcement A3 and A4 class is installed in them .
Such a frame is reinforced at the ends to prevent deformation of the structure in the area of increased load.
For what purposes are they used?
The PC modification is used in industrial, commercial and residential construction. In addition, they are used in the construction of heating mains and tunnels. The slabs are widely used for large-panel objects, but there are certain modifications for private buildings built from standard brick, as well as lightweight concrete blocks.
Important! PCs are applicable for any climatic regions, including zones with increased seismic activity. In the latter case, the slabs are made from concrete with special additives and a reinforced reinforcement frame.
Read also
- What sandwich panels are made of - details about the structure of sandwich panels.
- What are the dimensions of sandwich panels? Plan the dimensions of your building.
- What color of sandwich panels can I choose - standard and non-standard colors.
- How to bring sandwich panels correctly - details on the rules for transporting sandwich panels.
- Current prices for sandwich panels - + price list in PDF.
Requirements according to GOST
The basic regulatory document for reinforced concrete floors of PCs is GOST No. 26434, published in 2015. Also applicable :
- 13015-2012;
- 21779-82;
- GOST 23009-2016.
They regulate modifications of factory products, their sizes and production characteristics :
Length range from 1.7 to 12 m.- Range of standard sizes in width: 1.0-3.6 m.
- Variation in thickness: 160-300 mm.
- Weight from 0.800-8.600 t.
- Permitted load on PC: 3-13 kPa.
- Types of concrete: heavy, dense silicate and light.
- Design size between voids at centers: 139-233 mm.
- Number of support zones: 2, 3 and 4.
- Reinforcement - prestressed/non-prestressed.
Weight of wall sandwich panels
Wall panels should be light but reliable
The outer layers of wall sandwich panels are made of galvanized sheet steel with a thickness of 0.5-0.7 mm. The steel sheets are coated with a thin layer of polymer, painted in any color at the request of the customer. The insulation layer is glued to the steel sheets with two-component polyurethane glue. The wall panels are connected to each other using the so-called “Z-Lock” labyrinth locking connection, which avoids the appearance of cold bridges and the penetration of moisture and vapors into the insulation and ensures the tightest possible connection of the panels. For additional protection of joints, special polyurethane tapes, polyurethane foam and sealants are used. The outer side of the wall panels can be smooth or profiled.
The weight of 1 m² of wall sandwich panels does not exceed 37.9 kg (if mineral wool is used as insulation) or 12.5 kg (if the insulation layer is made of polystyrene foam).
Features of application and installation
The selection and installation of hollow-core PC slabs must be carried out only in strict accordance with the project. Based on it, a technological map (TC) of the work is developed, which indicates the composition of the team, the plan and diagram of the installation of structures, the necessary materials and equipment.
Mandatory conditions for installing PC boards:
- The size of the PC support on load-bearing elements is selected according to the wall material: reinforced concrete from 80 to 150 mm;
brick from 80 mm to 160 mm; lightweight concrete blocks from 100 to 160 mm; iron structures - 70 mm. For any type of wall, it is not allowed to increase the support length beyond 200 mm, since the slab will begin to work like a pinched beam, and the loads will behave differently from the design ones. - It is not allowed to cover three walls at the same time with one slab. Because stresses will arise in it that are not taken into account by the calculations and the selected reinforced frame, which is why the slab will probably simply crack.
- The voids are sealed with concrete to the depth of support of the slabs in order to strengthen this zone from additional stresses caused by newly formed pinching loads, in addition, this also protects the structure from water entering it.
Characteristics of floor slabs
Size
Its final cost also depends on the size of the hollow core PC; in addition to parameters such as width and length, weight is also important.
PC sizes vary as follows:
- the length of the PC ranges from 1180 to 9700 millimeters;
- The width of the PC ranges from 990 to 3500 millimeters.
The most popular and in demand are hollow-core panel slabs, the length of which is 6000 mm and the width of 1500 mm. The height or thickness of the panel is also important (it would be more correct to talk about height, but builders, as a rule, say “thickness”).
So, the thickness that multi-hollow panels can have is always the same value - 220 mm. Of course, the weight of the floor panel is also of great importance. Concrete floor slabs must be lifted by a crane with a minimum lifting capacity of 4-5 tons.
The length and weight of the panels are of utmost importance for construction; length is an even less important indicator than weight.
Weight
As for such an important parameter as weight, everything is very clear the first time: the range of products produced in Russia ranges from 960 kilograms to 4.82 tons. Weight is the main criterion by which the method by which the panels will be installed is determined.
Typically, cranes are used, as noted above, with a lifting capacity of at least 5 tons (of course, cranes must lift weight with some margin).
The weight of panels with the same markings may differ, but only slightly: after all, if we consider the weight with an accuracy of one gram, anything can affect it.
If, for example, a product is caught in the rain, then it will a priori be slightly heavier than the product that was not exposed to rain.
Standard size is a guarantee of affordable prices for reinforced concrete products. Floor slabs whose dimensions exceed the standards can be manufactured according to individual drawings. However, for a budget-conscious developer, it is recommended to consider using standard sizes, since the cost of manufacturing non-standard products will require additional expenses.
Standard sizes of floor slabs
The modern range of plants will allow you to easily complete any construction task, as it is represented by a wide range of standard sizes. Length - within 1.6 - 15.0 m, width - 0, 6, 1 m, 1.5 m, 1.8 - 2.4 m, thickness - 220 mm. Thanks to this grid, you can design a structure of any configuration. Precast concrete products made from heavy (M200) and light (slag concrete, expanded clay concrete) concrete are often made with voids with a nominal length in the range of 2.4 - 6.3, 6.4 or 6.6 m, depending on the catalog and series of the standard product. The nominal width is: 0.6 m, 1.8 – 2.4 m at various intervals. The standard thickness of multi-hollow reinforced concrete products is 220 mm, weight - 0.9 - 2.5 tons.
When choosing hollow-core (solid) floor slabs, the dimensions are presented in lengths of 2.6 m, 4.2 m (at 120 mm thickness), 6.6 m (at 160 mm thickness). For “room-sized” structures, the optimal width is standard sizes of 1.2 – 2.4 m. When choosing slabs, it is necessary to take into account that products with a thickness of 160 mm are heavy and provide good sound insulation of rooms. When choosing reinforced concrete products with a thickness of 120 mm, it is necessary to additionally carry out sound insulation measures. To cover rooms with standard spans of 9 m, 12 m, 15 m, 2T floor slabs with dimensions are used: height 600 mm along the edge, width 3 m.
Depending on the reinforcement, slab length, and concrete grade, the design load may be different. Factories produce reinforced concrete products with a design load of 300 kgf/m2 without taking into account the weight of the slab for residential buildings, and for industrial, public and film storage facilities - up to 800 kgf/m2. Standards are established for the main sizes, types, parameters of reinforced concrete products. You can clearly see all the sizes of the slabs in the size table.
For 1P slab, the standard dimensions are:
For a 2P slab, the standard dimensions are:
Standard sizes of reinforced concrete products are the optimal solution in construction, and the use, for example, of tents covering the entire size of the premises is a rare exception. Although such a slab has a number of advantages in terms of sound insulation and simplifies finishing, the cost of a tent slab will be significantly more expensive than standard sizes.
In order to accurately determine the relative position of the supporting structure elements (walls, floors, pillars) and rooms at the design stage, a system of modular alignment axes is used. To indicate the design distances between the axes, nominal dimensions are used, which include standard gaps, parts of the seams that are necessary for joining the elements. The design size is considered to be a value that differs from the nominal size by the amount of standard clearances.
The actual size of the concrete products differs by the tolerance value and is called the natural size. Therefore, when choosing products with a length of 4.2 m, a 4180 mm slab can be delivered, which is provided for by the project in the form of design dimensions and does not require the developer to recalculate design solutions.
Advantages and disadvantages
If we compare PCs with solid slabs, the first has significant advantages :
- Low overall weight of the slab.
- The ability to use the structure for its intended purpose with design loads, almost immediately after installation, since no time is required for the concrete solution to harden.
- Reducing the load on the foundation of the house and walls.
- Providing characteristics of strength, heat resistance and noise protection, since the cylindrical holes act on the one hand as additional stiffening ribs, and on the other as air insulators that prevent the transfer of heat losses and sound waves between floors.
- Increase the usable volume in the room.
- Good resistance to seismic loads.
- Reducing construction time.
- Reducing the cost of finishing work.
- Reducing the specific costs of concrete and steel for the production of 1 m2 of flooring.
- Reduced transportation costs.
- Reducing the cost of 1 m2 of construction.
The disadvantages of hollow-core slabs include a low range of external dimensions, which complicates installation in houses with non-standard layouts, as well as the need to use lifting equipment to perform installation work.
How to calculate how much it weighs?
If you have to calculate the weight of the floor, you need to know the density of the concrete from which the structure is made.
For example, M350 with a density of 2412 kg/m3 is used for:
- foundations;
- walls;
- floors.
The weight is affected by the reinforcement where the rod or wire goes. The frame mass of 1 m3 is small; the parameter can be found in the table. In ceilings it is equal to 77-97 kilograms.
Performing a slab weight calculation:
Find out how much volume reinforcement occupies in reinforced concrete 1 m3: Sa = (G 2/4) x R, where:- G – rod with a diameter of 0.018 m;
- R – the total length of the rods is 49 m;
- Sa = (3.14 x 0.018x2/4) x49 = 0.012 m3.
- The volume of concrete is calculated Sb = 1 – Sa = 1-0.012 = 0.088 m3.
- The weight of the wire is determined by multiplying the specific gravity of the metal by the volume: Ca = 7850 x 0.012 = 94.2 kg.
- The mass of the concrete part is equal to: Cb = 2412 x 0.988 = 2384 kg.
- The weight of iron with concrete mortar is: 94.2 + 2384 = 2476.2 kg.
Having determined the weight of 1 m3, they will find out how much the entire structure weighs. But to do this you will have to decompose the panel into its component components.
Average prices
All PC ceilings are produced only on factory equipment, therefore they comply with GOST requirements for quality and dimensional characteristics. Their prices vary slightly by region of the country.
Note. The market value depends on the brand of concrete, reinforcement and external dimensions of the ceiling.
Average prices for PC floor slabs depending on brand, volume and type of delivery:
- PC 60-15.8, volume of concrete - 1,120 m3, price with/without delivery - 14800/13000 rub.
- PK 63, volume of concrete - 0.730 m3, price with/without delivery - 13125/11245 rub.
- PC 30, concrete volume - 0.35 m3, price with/without delivery - 4220/3572 rub.
- PK 42, concrete volume - 0.596 m3, price with/without delivery - 6119/5186 rub.
- PK 17-10-8, volume of concrete - 0.36 m3, price with/without delivery - 4500/3460 rub.
- PC 48, volume of concrete - 0.558 m3, price with/without delivery - 6812/5768 rub.
- PK 35, 35 7, volume of concrete - 0.410 m3, price with/without delivery - 5576/4532 rub.
- PC 24, volume of concrete - 0.46 m3, price with/without delivery - 5450/4533 rub.
- PK 59, volume of concrete - 0.684 m3, price with/without delivery - 8809/7100 rub.
Mineral wool [MV], rub. per m².
The insulation density is 110 kg/m³ with metal cladding 0.5 .
| Thickness | 50/60 | 80 | 100 | 120 | 150 | 200 |
| Wall up to 150m² | 2540 | 2695 | 2790 | 2910 | 2990 | 3400 |
| Wall 150-500m² | 2520 | 2675 | 2770 | 2890 | 2970 | 3380 |
| Wall from 500m² | 2500 | 2655 | 2750 | 2870 | 2950 | 3360 |
| Roofing up to 150m² | 2695 | 2855 | 2945 | 3075 | 3245 | 3525 |
| Roof 150-500m² | 2675 | 2835 | 2925 | 3055 | 3225 | 3505 |
| Roof from 500m² | 2655 | 2815 | 2905 | 3035 | 3205 | 3485 |
Minimum order volume 30 m2 for each item + 20% extra charge Volume from 30 to 100 m2 extra charge 20% production time from 15 working days.
Popular brands
The panel to some extent does not have a mark, it is a marking of the material. Example of marking: PC 20—15—10. Each number indicates technical parameters, where:
- PC - hollow core slab;
- 20 - length;
- 15 - slab width;
- 10 is the permissible load that the material can withstand.
Each product has its own marking, which contains the necessary information about it.
