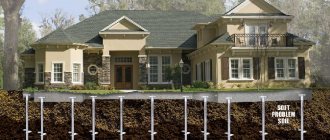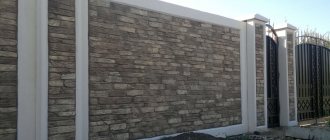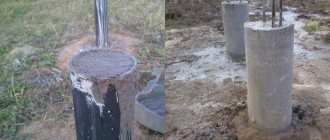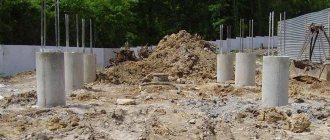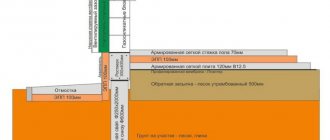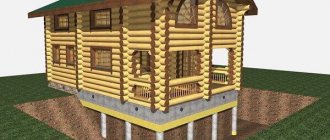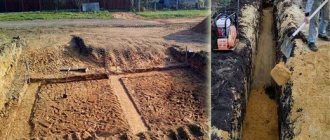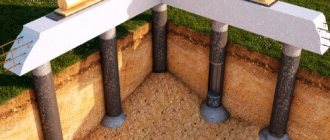When starting construction, you need to decide what kind of foundation to make. Everyone knows a columnar or strip foundation; a bored foundation is not so popular, although it has its advantages and in certain situations will be a more reasonable option.
Concrete for the foundation of the fence
Bored foundations are indispensable in urban environments, where driving piles using the classical method of driving is prohibited due to vibrations transmitted to the ground. The use of bored piles is possible on any soil with the exception of rocky and coarse-clastic soils. The installation sequence is as follows:
- drilling a well of designed diameter and depth;
- reinforcement;
- pouring concrete.
In some cases (for example, when drilling with a hollow auger), the sequence is reverse: first pouring, then immersing the reinforcement cage. The rods protrude above the concreting level: these ends are later used to tie the piles to the grillage.
On loose loose soils, drilling is accompanied by immersion of casing pipes - they form the walls of the well and serve as guides when constructing piles. As the well is filled with solution, the pipe is removed (not always).
Another way to strengthen the walls is washing with a clay solution: it removes the core from the well and strengthens the walls. The method is suitable for loose soils of average stability.
The load-bearing capacity of each element is determined based on the following indicators:
- pile diameter;
- immersion depth;
- soil characteristics;
- concrete grade;
- type of reinforcement and characteristics of reinforcement.
What kind of concrete is used in a bored pile?
Brand of concrete for pile foundation. What brands are there?
The concrete for pouring the foundation and the grade are selected based on the design of the future building. The long list of concrete grades is due to many different requirements for the foundation. Therefore, before answering the question of which foundation concrete to choose for a particular structure, you need to familiarize yourself with the brands and understand their differences.
Various brands of cement Source remonto.biz
Brand M100
Included in the list of lightweight types of concrete, the difference is a small amount of cement. Most often used at the preparatory stage of construction. M100 is inexpensive and not very durable. Therefore, it is almost always used to build a shed and some fences.
Brand M150
The characteristics are not very different from the previous analogue. The only use option is at the preparatory stage of construction work. Only the lightest strip foundation is poured from this concrete. Therefore, it is used in wooden houses, bathhouses, garages and sheds. This option is often used as a concrete strip foundation, provided that there is rocky soil as a reliable foundation. The base must not be deepened, because You may stumble upon groundwater. If deepening is necessary, you will need to use liquid rubber.
Brand M200
M200 is stronger and is used in one-story structures that use wooden and metal floors. This grade is sometimes used to make reinforced concrete products - floor slabs or piles. It is most often used in frame-panel houses for pouring the foundation. Only sandy soil is allowed. The groundwater level should be less than the freezing height, taking into account fluctuations in the winter and autumn seasons.
Brands M250 and M300
Cement content is about 50%. Brand M250 is used in buildings up to 3 floors high for pouring the foundation. M300 is stronger, so it can be used in buildings with fewer than 5 storeys. Building codes allow the use of M300 grade for monolithic coatings. Also used to fill a swimming pool. Concrete of these two grades is used in the construction of foundations on soil made of gravel, crushed stone and sand, where the groundwater level is low.
Brand M350
One of the most commonly used types of concrete. In terms of strength, it greatly exceeds all previous analogues, including the M300. The advantage is a long service life and frost resistance. Ideal for the foundation of multi-storey buildings, it is also used to create floors, erect consoles and other structures. In one-story brick houses it is recommended to use M350. In places with high groundwater levels and clayey soil, this particular brand is used.
Brand M400
This option has the highest strength characteristics. This level is achieved by adding more cement and specially selected fillers. They are used to create foundations in private houses and multi-storey buildings. The M400 brand can be used in buildings whose number of storeys does not exceed 20.
Which brand to choose
Low grade concrete is sometimes chosen due to lack of finances. They have the most affordable cost due to the small amount of cement. But it is precisely because of this that their strength is low. It is much wiser to provide a certain margin of safety. This is also mandatory in houses where it is planned to install basements under living spaces.
What concrete should I use for the foundation? Brands M400 and M350 are distinguished by their high density. Therefore, moisture will practically not be able to penetrate into them, and the base will always remain dry. Therefore, they should be chosen.
Cement grade M400 Source giropark.ru
In some cases, when constructing objects on a site with poor soil, you need to consider what will be more profitable: buy a brand with a higher indicator or give preference to concrete with less cement, and use the saved money to use waterproofing for the foundation to protect it from groundwater. Considering that cheaper brands should be protected from groundwater, when building small houses it is recommended to make a calculation to understand what kind of concrete is needed for the foundation and whether it will be possible to save money. When constructing multi-storey buildings, it is not recommended to give preference to the M200 and M100 brands.
The most convenient way to find out what kind of concrete is needed for a strip foundation is to order design estimates from a designer. The calculations they compile determine the most relevant brands for all types of work, including foundation foundations.
These documents will also indicate what properties the solution should have:
- waterproof protection against ground water;
- fire protection;
- density level;
- fluidity;
- frost-resistant indicators, which determine whether this concrete is suitable for the climate of a given locality.
Taking into account each indicator, a brand is determined for all types of work.
This might be interesting! In the article at the following link, read about.
Do you need a bored pile foundation? Contact our company - we’ll calculate and install!
Revision 2.02.03-85 SNiP is the main document regulating the concreting of bored piles. GOST standards for concrete grades:
- 19804.2-79;
- 10060.0-95;
- 12730.0-78;
- 12730.4-78;
- 12730.5-84.
In accordance with the standards for various structures, concrete is selected as follows:
- M100-150 – preparatory work and installation of non-load-bearing structures;
- 200-250 – strip foundations, reinforced concrete belts, grillages;
- 300-350 – beams, trusses, floors, flights of stairs, bored piles.
Composition of concrete for bored piles:
- 25% crushed stone with a strength designed for a load of 50-60 megapascals;
- 25% sand;
- cement - 340 kilograms per cubic meter of mixture.
Depending on operating conditions, modifying additives may be added to the mixture.
Construction and concreting of bored piles
The construction of buildings in dense urban areas or on soft soils has a problem - dynamic loads on nearby buildings or insufficient load-bearing capacity. The solution is to build a foundation on bored piles. When getting to work with your own hands, you need to know exactly what concreting bored piles is, the brand of concrete used, technological features and the scope of application of this foundation.
Application area
The foundation on bored piles has wide possibilities. In particular, it is allowed to construct the foundation on any soil except heavy soil: rocky, coarse-clastic, coarse-stony. For unstable soils, a special technology using casing pipes is required. When conducting preliminary geological surveys, be sure to pay special attention to the presence of obstacles in the soil: rock layers, large boulders, etc. Important! To create a foundation near buildings, it is proposed to install bored piles with a diameter of 400-1200 mm with a depth of up to 25 m. This method allows you to build a strong load-bearing foundation without dynamic loads on finished buildings, while the characteristics of the foundation are shown for the construction of 2 or more storey houses.
Technological features of the installation of bored piles
The stuffed elements are installed at the point of their future location by filling a pre-punched well with a concrete-based mixture or sand. Today, a large number of options for making piles are offered. However, it must be remembered that pile structures made independently must strictly meet the requirements of SNiP 2.02.03-85. The main advantages of a foundation on bored piles are the following indicators:
- Possibility of manufacturing elements of the required length (any);
- Insignificance of dynamic loads on adjacent buildings during the construction of the foundation;
- Ability to carry out work in the most confined spaces;
- Applicability for strengthening the existing foundation, for example, for restoration work.
Important! Driven pile elements can be made of concrete, soil, or reinforced concrete. The installation method is not complicated: a solution is supplied to pre-prepared wells. To enhance the strength characteristics, it is recommended to use reinforcement bars with a cross-section of 0.2 mm or more. They are inserted into the wells in advance and then filled with a mixture of concrete.
A characteristic feature of bored piles and the difference from other driven elements is that the preliminary well is deepened to a certain length - until dense layers of soil are reached.
Stages of work
The production of pile elements includes the following stages of work:
- Drilling a hole;
- Lowering the casing pipe into the well;
- Pulling out crumbled soil from a well;
- Filling voids with concrete in batches;
- Compacting layers of concrete;
- Gradual removal of the casing.
The details are:
- A pipe with a diameter of 25... 40 cm is lowered into a pit, buried to a mark determined by the design;
- A concrete mixture is produced based on concrete grades from M200 and higher;
- The mixture is poured approximately 1 m;
- The composition is compacted with a slow rise of the casing to a displacement level of 0.3-0.4 m;
- The process of concreting and compacting occurs again.
Taking into account the fact that the diameter of the casing pipe is smaller than the cross-sectional dimensions of the well, as well as the unevenness of the soil, the concreting and compacting procedure allows the concrete to fill the volume completely, including the gap between the walls of the well and the casing pipe. In this case, part of the concrete milk and mixture is absorbed into the soil masses, thereby strengthening them. Details of the process can be seen in the video.
A disadvantage of this method may be the impossibility of controlling the monolithic density of concrete over the entire height of the pile element. In addition, there is a high risk of erosion of unfrozen pockets of the mixture by groundwater.
Important! Reinforcement of pile elements with rods is carried out only in the upper part. The process involves laying rods 1.5-2 meters into the freshly poured mixture. The ends of the rods should stick out, so that you can then tie the rods to the grillage.
Methods for constructing bored piles
Depending on the strength and load-bearing characteristics of the soil, the following types of bored piles are used:
- Dry, in which no additional fastening of the well walls is used;
- Using a clay solution to strengthen and minimize the collapse of well walls;
- Fastening with casing pipe.
Let's look at all the options in more detail: 1. The dry method is indicated for constructing wells in soils of high stability: filler soils, clay soils of semi-solid, refractory consistency, which can maintain standard parameters for the diameter of pile walls. The well is drilled to the required depth, after completion of the drilling work, if necessary, the well is reinforced with a frame and then the process of pouring concrete is carried out. Concreting occurs using the vertical pipe movement method (standard). The dry method is used for the production of bored piles with a diameter of 400-1200 mm and a length of up to 30 meters.
Important! To simplify the work, casing concrete pipes are used, consisting of separate sections. The presence of locking connections allows the structure to be extended so that it reaches the bottom of the drilled pile prepared for pouring. The upper (first) section is equipped with a receiver, where the composition is placed. To ensure better compaction, vibrators can be attached to the funnel. As the mixture is laid, the pipe is pulled out of the well.
2. Sand-clay or clay solutions are used to strengthen the walls of the well. This not only increases the strength of the soil, but also prevents erosion of the piles by groundwater. Wells are drilled in the usual way, and the solution is supplied as drilling occurs under pressure. The mixture rises up the walls, squeezing the destroyed soil out of the hole. To ensure normal consumption of the mixture, a settling tank with filters is installed, where the soil settles and the composition is fed back into the well. Excess clay solution rises up during the process of concreting the form.
Important! This technology eliminates the use of casing pipes. If necessary, the well is reinforced. The concrete pipeline rises upward as the well is filled with the composition.
3. The third option for arranging the foundation involves the use of casing pipes. This technological sophistication allows you to create a strong and reliable foundation on soils of any bearing capacity. The casing can be left in the hole or removed while the concrete is being poured. Drilling is carried out using the rotary-impact method. After cleaning the hole, a concrete solution is supplied and a pile is formed using a vertically moved pipe.
Important! As soon as the well begins to fill with concrete, the inventory casing pipe is gradually removed. The presence of a special system of jacks, which must be mounted on the installation, imparts reciprocating movements to the pipes, which facilitates compaction of the mixture and further compacts it.
It must be remembered that regardless of the type of piles, the concreting process is continuous! But if the piles are spaced at intervals of less than 1.5 meters, then they are concreted one at a time, so as not to cause damage to the finished pile when it is necessary to compact the mixture in the adjacent pit. The missing elements are concreted only after the previously prepared piles have already gained sufficient strength.
Bored piles have both pros and cons that limit the breadth of application of structures. The latter include factors such as:
- Reduced specific load-bearing capacity, compared, for example, with a strip foundation;
- High labor intensity of work, for example, in comparison with screw piles;
- Mandatory fixation of pile holes in soft soils;
- Difficulties of the concreting process in soils with increased water saturation;
- Impossibility of quality control of finished piles.
Advice! If the soil is dry, you can use the technique of installing pile elements by pushing. A positive point is the compaction of soil masses during the process of punching a hole. The technique does not require the removal of soil to the surface and is carried out using a punching method, that is, a cone-shaped object is dropped onto the soil from a certain height until a sufficiently deep pit is formed. Then the well is filled in portions with a mixture of concrete and crushed stone or a sand-concrete mixture. The option with a casing pipe hammered in has proven itself quite well - the ability to carry out all the processes with your own hands adds advantages.
The installation of bored piles is shown in the warm season, when the soil is sufficiently warmed up - this is required for the concrete mixture to set. However, if the temperature is low, heating is applied. This is a technology used specifically for building a foundation in winter and ensuring the proper strength of the load-bearing foundation. Concrete in bored piles is heated through a pipe placed in the body of the pile. Technologically, heating through electrical devices is sometimes possible, but this is expensive. The mandatory use of heating is shown by SNiP rules, while the risk of deformation of structures due to frost heaving is reduced. To minimize such risks as much as possible, it is best to cast a monolithic slab on top of the foundation on bored piles and arrange a grillage above ground level.
Application of concrete, grade of concrete for piles
Depending on the use of the structural part of the element, piles and hanging posts are distinguished. At the same time, the stand rests on a dense layer of soil, so it allows you to build more massive houses. But a hanging pile holds the load only due to contact with the ground. The classification of the use of concrete grades, parameters for pouring piles and other nuances is determined by SNiP 2.02.03-85. To calculate the bearing capacity, the following indicators are used:
- Element diameter;
- Brand of concrete used;
- Type of reinforcement (frame, rod);
- Well depth;
- Strength indicators of soil.
The concrete mixture is necessary to form the actual pile body. In this case, the use is indicated for grades from M200 and above. It is believed that lighter grades are also suitable for bored piles, but there is a register of standards that need to be followed:
- GOST 19804.2-79
- GOST 10060.0-95
- GOST 12730.0-78
- GOST 12730.4-78
- GOST 12730.5-84
In accordance with these regulations, concrete grades are distributed as follows:
- M100-M150 - indicated for use in preparatory work and the creation of non-load-bearing structures.
- M200-M250 can be used to create reinforced concrete belts, objects that do not have load-bearing loads, and the installation of strip foundations.
- M300-M350 is used for beams, trusses, the manufacture of floor slabs, bored piles, the manufacture of flights of stairs and other structures that experience severe weight loads.
To determine the exact grade of concrete required for bored piles in your region, it’s a good idea to look at TP 100-99.
These are technical recommendations for constructing foundations on bored piles, developed by domestic scientists. And lastly, pouring concrete requires compliance with the mixture composition; as a rule, it is necessary to maintain a relatively even density of fine and coarse aggregate. The composition for ready-mixed concrete includes: crushed stone with a strength of 50-60 MPa 25%, sand 25%, concrete from 340 kg per 1 cubic meter of product. If you have any questions, a video from professionals will help, showing in detail the process of manufacturing and installing a foundation on bored piles. The base is perfect for the construction of both lightweight houses and brick high-rise buildings.
Concrete consumption when installing bored piles
The volume of concrete for bored piles can be determined after the main technical characteristics of the piles have been calculated - load-bearing capacity, immersion depth, cross-section, pitch, quantity. Obviously, the higher the load from the structure, the smaller the step and the larger the other parameters. A bored foundation for a house made of aerated concrete will require less material than a foundation for a structure made of heavy concrete.
To determine the amount of concrete, you need to multiply the volume of one pile by their number. The volume of a pile is the volume of a cylinder, the height of which is equal to the immersion depth, and the diameter of the base is equal to the diameter of the pile/casing (if there is no widening). In accordance with building regulations, the consumption is 1.02 cubic meters per 1 cubic meter of structure.
Concrete consumption when installing bored piles
The volume of concrete for bored piles can be determined after the main technical characteristics of the piles have been calculated - load-bearing capacity, immersion depth, cross-section, pitch, quantity. Obviously, the higher the load from the structure, the smaller the step and the larger the other parameters. A bored foundation for a house made of aerated concrete will require less material than a foundation for a structure made of heavy concrete.
To determine the amount of concrete, you need to multiply the volume of one pile by their number. The volume of a pile is the volume of a cylinder, the height of which is equal to the immersion depth, and the diameter of the base is equal to the diameter of the pile/casing (if there is no widening). In accordance with building regulations, the consumption is 1.02 cubic meters per 1 cubic meter of structure.
Advice from professionals
Despite the fact that you can make a bored foundation yourself, during construction there are many aspects known only to experienced builders who share their experience. To avoid mistakes during construction, pay attention to the following points:
- carefully study the type of soil, for which it is better to perform geodetic reconnaissance, taking into account the information received when selecting the diameter and depth of installation of piles;
- for private construction, do not use supports with a diameter of more than 200 mm, since their installation will require special equipment, which will make the foundation more expensive;
- when pouring casing pipes, part of the reinforcement should protrude to the height of the future grillage to give it additional strength;
- the grillage can be poured only after the mortar in the bored piles has completely set;
- the distance between the bottom of the grillage and the ground surface should not be less than 150 mm so that it does not deform during swelling.
The construction of foundations from bored piles is a technology that is gaining popularity. It allows you to create a durable and inexpensive foundation for both private houses, light structures, and industrial buildings on any soil. The costs of constructing such a foundation are lower than those of constructing a classic strip foundation, buried below the freezing level of the soil, by an average of 40%. Strength and durability indicators remain comparable.
Foundation on bored piles: pros and cons
This foundation has the following advantages:
- Versatility. The foundation is suitable for almost any type of soil, with the only exception being very rocky soils.
- Economical. A bored foundation is a good and budget option. Its construction will take much less money than other types of foundation, so if you are looking for a cheap option, then it is one of the best.
- Fast foundation installation times and the ability to carry out work at any time of the year.
- Quite low labor intensity. A significant advantage of such a foundation is that you do not need to use special equipment to install it, so you can do it yourself, which also allows you to save even more.
If other types of pile foundation require the purchase of expensive piles and the hiring of special equipment, then for a bored foundation none of this is needed, so it is much cheaper.
Disadvantages of a bored foundation:
- Insufficient floor insulation. Since the floor below is not closed, drafts and coolness are possible. Despite this, even on a pile foundation you can make a warm floor, which will eliminate this problem.
- The inability to equip a basement, although specifically for a bathhouse this disadvantage is not so significant, since in such a structure they usually do without a basement.
What kind of concrete is used to pour the foundation?
In the process of arranging the base, it is allowed to use several types of concrete: from grade M100 (strength 7.5 MPa) to grade M700 (strength 50 MPa).
Moreover, the choice of a specific type of concrete depends on three factors, namely:
- On the magnitude of the structural load, which determines the bearing capacity of concrete.
- On the expected moisture resistance, specified by the depth of groundwater.
- From the structural features of the foundation itself, determined by the project architect.
As a result, concrete grades M100 and M150 are used when laying strip foundations on slightly heaving soils, with a calculated bearing capacity of up to 130 kgf/cm2. That is,
such concrete can be used in the process of pouring medium-depth and shallow-depth foundations for wooden and frame buildings.
Concrete grades M200 and M250 are used in the construction of foundations with a bearing capacity of up to 262 kgf/cm2. These types of concrete are used for pouring bored piles, buried strip foundations and slab foundations or footings for pillars on heaving soils. The good load-bearing capacity of these types of foundation allows the use of this building material in the process of arranging the foundation for a brick or block low-rise building.
Concrete grades M300 and M400 are used in the construction of soles, buried strips, bored pile structures with a monolithic grillage and floating slabs. The bearing capacity of such concrete is up to 393 kgf/cm2. Therefore, these varieties are used in the construction of buried foundations for multi-story buildings made of brick, cement blocks and reinforced concrete.
In addition, starting from grade M200, concrete can be used to pour reinforced concrete structures under prefabricated foundations - foundation blocks.
Description and Application
Figure 1. Bored foundation
The strip version of the pile-bored foundation is used in the following situations:
- Construction of a building in a populated area where the installation of a buried strip or monolithic foundation is impossible.
- When the surface of the site is weak-bearing soil. In this case, piles are driven until solid soils are reached.
- A geological study of the territory has not been completed. Then it’s better to play it safe and organize a reliable foundation.
- A site with changes and difficult terrain. The base of the structure is leveled with different heights of piles and the installation of a suspended strip foundation.
- When the soil is too alkaline, it is not possible to build a pile-screw foundation with a monolithic slab or strip.
Bored-type strip foundations are convenient for constructing cottages. If heavy building materials are used, the number and diameter of supports are increased. When lightweight blocks are used, such a bored strip base is inexpensive.
Strength classification
The grade is a reflection of the compressive strength characteristics of the material. In accordance with the standards, strength is determined after 28 days from the moment the sample is poured. It is believed that concrete reaches optimal strength when the ambient temperature is between +18°C and +22°C. Strength is determined by measuring the resistance of the test sample to axial compression. The strength of concrete is expressed in kg/cm². Taking into account this characteristic, all types of concrete can be divided into three groups:
- Extra light, cellular (M50/150). Material density – up to 500 kg/m³.
- Lightweight (M150/M450). Light fillers are used in production; the density of the material can reach up to 1800 kg/m³.
- Heavy (M450/M800). Heavy, dense fillers are used in production. Density – up to 2500 kg/m³; for special brands it can be higher.
The brand is expressed as a alphanumeric code. It consists of the letter “M” and a numerical designation indicating the strength characteristics of the material. It is this indicator that is often decisive when choosing a specific type of concrete used in construction. The class of the material is indicated by the letter “B”, implying the ability of the material to resist axial tension. Today, concrete is produced with classes from 3.5 to 60. These numbers indicate the resistance of the material to compressive forces and indicate the pressure in MPa that a reference concrete sample can withstand. Considering that when producing concrete it is not always possible to comply with technological conditions with 100% accuracy, in practice the strength of the material may differ significantly from the indicators declared by the manufacturer. To take this nuance into account, an additional category of concrete groups was introduced. The first implies an accuracy of the declared characteristics close to 100%, in the second case the compliance can reach 95%.
Characteristics, properties of various types of concrete
The characteristics of any type of concrete are determined based on a combination of several indicators:
- Density, designated by the letter D. Its indicators vary from 800 to 2400 Units.
- Water resistance, designated by the letter W. Can range from 2 to 30 units.
- Frost resistance, denoted by the letter F. Can range from 50 to 700 units.
- Finally, the above-mentioned axial tensile strength, B. It ranges from 0.8 to 3.2 Units.
Calculation formulas
To calculate the number of piles in the foundation, two parameters are needed - the total weight of the building and the load-bearing capacity of each individual pile.
The calculation is made using the formula.
R is the calculated soil resistance accepted.
F is the support area.
m is the coefficient of operating conditions of the pile in the ground (we assume m=1).
The calculated soil resistance is accepted for sands with any moisture level 3-4.5 kgf/cm2, 1-6 kgf/cm2, 5-6 kgf/cm2.
In practice, the calculation of the strength of a pile is determined by the grade of concrete that was used in its manufacture. The number in the concrete grade shows how much load the pile can withstand per square cm of its weight. For example, a pile made of M100 concrete with a cross section of 200x200 mm = 400 cm2 will withstand a load of 40,000 tons.
Summary data
For convenience, we will summarize the data in a general list:
Reinforcement of a bored foundation: reinforcing bars.
- With a support diameter of 150 mm, the support area will be equal to 177 cm2, the load-bearing capacity of the pile is assumed to be 1062 kg.
- With a support diameter of 200 mm, the support area will be equal to 314 cm2, the load-bearing capacity of the pile is assumed to be 1884 kg.
- With a support diameter of 250 mm, the support area will be equal to 491 cm2, the load-bearing capacity of the pile is assumed to be 2946 kg.
- With a support diameter of 300 mm, the support area will be equal to 707 cm2, the load-bearing capacity of the pile is assumed to be 4242 kg.
- With a support diameter of 400 mm, the support area will be equal to 1256 cm2, the load-bearing capacity of the pile is assumed to be 7536 kg.
- With a support diameter of 500 mm, the support area will be equal to 1963 cm2, the load-bearing capacity of the pile is assumed to be 11775 kg.
Data on the diameter of pile reinforcement is given in the section “Brief information on the technology for constructing a bored foundation.”
And its consumption can be calculated as follows:
- A 150 mm pile is a frame of 3 rods, with a ribbed profile reinforcement consumption of 6 m, a smooth reinforcement - 0.75 m.
- 200 mm - frame of 4 rods, with a consumption of ribbed profile reinforcement 8 m, smooth - 1 m.
- 250 mm - frame of 4 rods, with a consumption of ribbed profile reinforcement 8 m, smooth - 1.26 m.
- 300 mm - frame of 6 rods, with a ribbed profile reinforcement consumption of 12 m, smooth - 1.51 m.
- 400 mm - frame of 8 rods, with a consumption of ribbed profile reinforcement of 16 m, smooth - 2.01 m.
- From 500 mm - a frame of 10 rods, with a consumption of ribbed profile reinforcement of 20 m, smooth - 2.05 m.
Self-installation
To install a structure on piles with your own hands, certain tools, materials are required, as well as preliminary calculations and design. It is not easy to calculate the parameters yourself, for this reason it is better to use the services of specialists.
Selection of piles
Depending on the chosen method of immersing concrete piles into the soil, the supports are also classified. The choice of specific concrete driving models should be based on the characteristics of the soil, the depth of penetration of the supports into the soil, the availability of tools and special equipment. If you plan to install a base on TISE piles for a heavy structure, the supports will be the same, but if you are designing a staircase on mini piles, then other samples will be suitable.
Site marking
After completion of geological surveys and finalization of project details, the site should be prepared. The construction area needs to be cleared of debris, the area leveled, and the future structure marked. The position of the piles planned in the drawing is marked on the site using geodetic instruments, then the points are marked with wooden stakes, stretching a rope between them. This is how the dimensions of the grillage are obtained.
Drilling holes
To dig a well, you can take a small drill. The height of the hole must be at least 1.5 m, the diameter can vary - 15–40 cm. To give the structure stability before soil heaving, the lower part of the well is expanded. If the base is made independently, you need to attach a building level to the drill - the vertical is constantly monitored, performing the next revolution. The removal of supports must be at least triple the amount of the cross-section of the products. With a diameter of 40 cm, the minimum step is 120 cm. All these calculations must be performed before drilling begins, when the piles are just installed in the soil.
Installation of formwork
To construct the formwork, you can take boards or cement pipes. The structure is installed on weak and loose soils in order to prevent destruction of the walls. If the soil has a dense structure, then the formwork can be mounted above the ground surface to form a head. The frame is made of different materials.
Frame making
Before pouring concrete into a pile, it needs to be reinforced. Metal rods with a diameter of 12 mm are suitable for this. They are connected at every meter with knitting wire. To connect the support to the grillage, the reinforcement frame is raised above the level of the pile by 10 cm, and then the edges are tied, connecting them to the grillage frame.
Concrete proportions for bored piles. Rubble concrete bored piles.
| Rubble concrete bored piles The design and construction of short (up to 3 meters) bored concrete piles or rubble concrete (concrete with stones as filler) were regulated by the “Temporary Guidelines for the Construction of Short Bored Concrete and Rubble Concrete Piles for Low-Rise Rural Buildings.” In 1971, the term “bored” pile meant a pile that was cast on site (driven) in a drilled well or open pit. In modern construction terminology, the term “drilled” piles is used for such piles, that is, piles installed in the ground by filling drilled holes with concrete mixture. In the modern sense, “drive-in” piles are piles installed in the ground by placing a concrete mixture in wells formed as a result of forced squeezing (displacement) of the soil (using a pipe with a closed shoe or concrete plug at the end or a vibrating stamp), leading to compaction of the soil around piles Since modern cast-in-place piles require special construction equipment, the cast-in-place pile technology is not suitable for self-builders. However, paying tribute to tradition, most self-builders still call drilled piles bored piles. Since we consider traditional concrete and reinforced concrete drilled (bored in the old terminology) piles in other sections, in this section we will consider one of the old types of pile foundations - a foundation on rubble concrete bored piles. A rubble concrete pile is a drilled (drilled) pile, which is installed by laying concrete mixed with rubble stone. The addition of rubble stone allows you to increase the compressive strength of the pile and reduce concrete consumption. Most often, rubble was understood as “equal stone” - limestone or sandstone, traditionally used in the construction of foundations and plinths of buildings in the old days. However, when constructing rubble concrete piles, you can also use ordinary cobblestones (if it does not split or crumble). The word “but” is borrowed from the French language: “bâti” means “foundation”. Rubble stone is the foundation stone. When can rubble concrete bored pile foundations be used? Rubble concrete bored pile foundation in modern conditions, when steel reinforcement is available throughout Russia, can be used to save money when building houses in places where there is a lot of inexpensive stone available. A rational area of application for foundations made of short bored concrete piles are hard, semi-solid and refractory clayey soils (sandy loam, loam, clay) and porosity coefficient ≤1. There are several very significant restrictions for rubble concrete drilled piles:
Requirements for materials of bored concrete piles. The use of heavy concrete with compressive strength classes below B7.5 (M100) for concreting is not allowed. In most cases, concrete of class B15 (M200) of the BSG V 15 P3 F100 W4 trademark is suitable for concreting a rubble concrete pile. With a high level of groundwater, alternating thawing and freezing of the base and winter temperatures below 40 C, concrete of class B20 (M250) of the BSG B 20 P3 F150 W4 (M-250) trademark will be required. When assigning the composition of concrete mixtures into which rubble stone will be embedded when laying concrete, it is necessary to be guided by the following conditions:
Requirements for rubble stone for rubble concrete piles. For embedding into concrete, rubble stone with a size of no more than 150 mm is used, which is subject to the following requirements:
Scheme: Design of a bored concrete pile. | |
| Calculation of the foundation on rubble concrete bored piles. The procedure for performing work on the installation of bored concrete piles. After cutting the vegetation layer and leveling the site, the locations of the bored piles are laid out. The deviation of the geometric axes from the design position of the piles in plan should not be more than ±5 mm. The deviation of the wellhead from the design position in plan should not exceed 30 mm with a well diameter of 350 - 600 mm. The deviation of the well axis from the vertical should not exceed 10 mm per 1 m of length. The deviation of the top of the piles from the design position should not exceed ±20 mm. If you decide to deviate from the recommendations to make a bored concrete pile without reinforcement with a diameter of 50 cm, then it is better to use a drill with a diameter of at least 40 cm (the maximum size available on the market and suitable for hand drilling). If you decide to make a rubble concrete pile foundation with a pile cross section of 50 by 50 cm, you will have to manually tear out larger holes and use formwork to form the body of the rubble concrete pile. The advantage of this technology is that with this implementation, it will be possible to inspect the body of the pile after removing the formwork and, if necessary, waterproof the body of the pile. Scheme: Formwork for a rubble concrete pile installed in a pit. | |
| All loose soil from the bottom of the well or pit must be removed and the bottom must be cleaned to compact soil. The bottom of the pit can be compacted using a hand tamper. If necessary, a compacted sand or crushed stone-sand (60% to 40%) cushion with a thickness of 20 cm (or more, if necessary) is placed at the bottom of the pit. For thicknesses of more than 20 cm, the sand cushion is compacted in layers of no more than 20 cm. If a pile up to 3 m long is installed in a borehole, then as required by clause 15.2. Set of rules SP 24.13330.2011 “Pile foundations. Updated edition of SNiP 2.02.03-85" the bottom of wells should be compacted when constructing drilled piles up to 3 m long by compacting a layer of crushed stone with a thickness of at least 10 cm into the ground. For ease of work and to prevent soil collapse in the area of the wellhead, laying concrete , rubble concrete is carried out through a loading funnel. The concrete mixture is placed in the wells in layers with careful vibration. In this case, the thickness of the compacted layers should not exceed 1.25 times the length of the working part of the vibrator. | |
The components of the rubble concrete mixture (concrete mixture and rubble stone) can be placed in wells using both combined and separate methods. When using a separate method of supplying the components of the rubble concrete mixture, the following sequence of actions is recommended:
- A concrete mixture with a layer thickness of 30 - 35 cm is placed in the prepared well;
- A layer of stone up to 25 cm thick is laid on a layer of concrete mixture;
The stone is embedded with a deep vibrator (with embedded visors on the nozzle) or a tamper (rebar, pole) into the concrete mixture of the underlying layer. Each stone must be completely immersed in the concrete mixture. The breaks between laying the underlying layer of concrete mixture, a layer of stone and embedding it should not exceed 10 minutes. After a long break (equipment malfunction, temporary power outage, etc.), the stone not embedded in the concrete mixture should be covered with a layer of concrete with vibration compaction of the latter.
It is recommended to fill the upper (head) part of the rubble concrete pile to a depth of 0.5 m from the mouth with concrete without stones. If structurally necessary, reinforcement bars (to a depth of 0.3 - 0.5 m) are embedded in this part of the rubble concrete pile shaft for rigid connection with the reinforced concrete grillage (minimum 4 reinforcement bars with a diameter of 12 mm or more), flanges or anchors for connection with the steel or wooden strapping of piles. Caring for rubble concrete must be carried out in compliance with the following rules: open surfaces of concrete and rubble concrete must be covered with plastic film, insulated, if necessary, with sawdust, polystyrene foam, etc. At an outside temperature of +15 °C and above, the exposed surfaces of rubble concrete must be periodically moistened. The duration of concrete care and the time after which it is safe to begin further work on the foundation can be found in the tables. When to remove the formwork?
Grillages For slightly heaving soils, under the grillages of external walls, a preparation made of non-heaving materials (slag, coarse sand, etc.) is laid or an air gap of at least 5 cm is left between the base of the grillage and the soil. The joints of prefabricated grillage elements should be arranged on bored piles. If there are slopes in the layout of the construction site, ledges are lowered in the grillage, the number of which should be kept to a minimum. It is prohibited to install utility lines in the body of the grillage. When passing trenches for utilities at a distance of less than 0.5 m from the cast-iron pile, the communications are enclosed in a cage and the trench is filled with concrete. The length of the trench section to be filled with concrete is taken to be equal to three diameters of the bored pile. In the corners of the building, as well as at the intersections of longitudinal and transverse walls, the installation of bored piles is mandatory.
