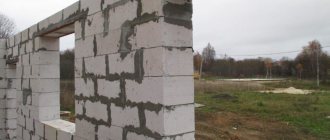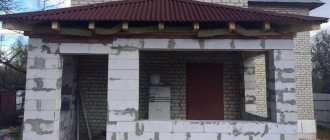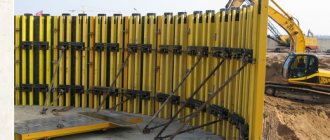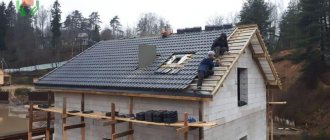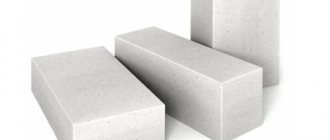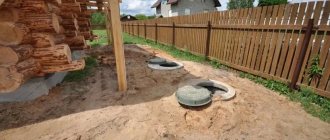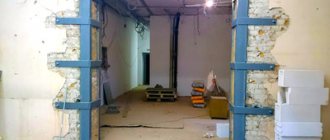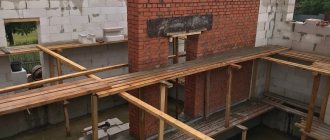Lintels over building openings are traditionally prefabricated concrete blocks or elements manufactured directly on site. For a house made of aerated concrete, there are certain restrictions and requirements.
Construction from piece materials is a procedure carried out according to a single methodology, regardless of the type of building material used. The technology has been developed over centuries and is based on the principles of working with brick. When block materials appeared in the arsenal of builders, the basic techniques of the basic methodology were used. This fully justified itself and made it possible to speed up construction work, since the size of the blocks made it possible to increase the height of the building much faster. However, it was necessary to take into account the characteristics of the materials used and make adjustments to technological processes taking into account the capabilities of the blocks used. One of the most demanding materials turned out to be aerated concrete, a popular but very capricious material. For example, the design of the upper part of wall openings is carried out in several ways, and the most common of them are lintels from a corner in a wall made of aerated concrete. This is a very simple, non-controversial approach to solving the issue. Let's take a closer look at it.
What are jumpers for?
Installing lintels over window or door openings is a common construction procedure used when working with piece materials. The width of the opening does not allow you to simply block it with ordinary blocks, and you have to use additional construction parts. Initially, the openings were decorated with arched elements, where individual blocks were wedged and created a stable load-bearing dome. However, in modern construction conditions this technique is considered too labor-intensive and is quite rare. In addition, under the arched opening you need windows or doors of the appropriate shape, which further complicates the work. Therefore, to speed up and simplify construction, methods have been developed for designing openings using direct load-bearing lintels.
Most often, these are ready-made building blocks of a standard size, which are laid on a certain row of masonry above the opening. The lintel not only provides the strength of the walls and supports the upper rows of masonry, but also becomes an element of the opening - it forms its upper part. To some extent, it also becomes an element of the facade, since the lintels are clearly visible on the unfinished brickwork.
Tips and tricks
When constructing a house from gas silicate blocks, it is necessary to take into account a number of nuances when planning and installing lintels:
- You can save a little on materials by making trays yourself. For this purpose, formwork is used, into which flat additional elements made of aerated concrete are laid and glued. The strength of this design is limited by the reliability of the glue at the joints of the parts. To prevent the product from breaking during lifting, it is advisable to reinforce and fill it with concrete on the ground.
- When assembling and pouring directly above the opening, it is advisable to install a strong support under the lintel. This technique will prevent the crossbar from sagging under the weight of the solution and its accidental breakage due to careless movement.
- To make the prefabricated beam stronger, reinforcement should be used as a tie, extending 10-12 cm onto the ends of the outer blocks. The ends of the metal must first be covered with a mounting mesh.
If you choose the right material and follow the technology for its use, installing jumpers will not turn into a long-term problem.
Jumper requirements
The parameters of the jumpers are a matter of the reliability of the entire building and the safety of people. Therefore, the quality and technical characteristics of these elements are strictly regulated by construction standards - GOST, SNiP or SP. Primary requirements:
- strength, high load-bearing capacity. The lintel is a supporting structure for the masonry sections located above it, therefore, it must be able to withstand heavy loads;
- correct size. The lintel in the aerated concrete masonry should not protrude from the plane of the wall or create a ledge inward. In addition, it is important to maintain the depth of support - the width of the lintels should be 30 cm greater than the width of the opening on each side;
- the quality and parameters of the elements should not change during the entire service life of the building.
The material for walls and lintels can be uniform or radically different. The main condition is to ensure compliance with technical requirements and building regulations. Many novice builders believe that the lintel is affected only by a small part of the masonry located between it and the ceiling. This is true, but only partly - the load from the weight of all the upper sections of the building is somehow transferred to all building parts located in the lower tiers. In addition, we must not forget that lintels are installed on load-bearing (external) walls, which automatically increases the requirements for their strength. A frivolous attitude to the parameters of the lintel can cause deformations or even collapse of load-bearing walls.
What it is?
An opening in a wall made of aerated concrete blocks is a hole in stone masonry for access to another room. Openings are window and door. Window openings are arranged in the middle of the wall, with approximately the same distance from the ceiling and floor.
Window elements must be reinforced with lintels, since the floor slab will have an impact on the structure. The openings for the window can be laid out at the initial stage of construction when laying aerated blocks on the walls, and can also be cut out in a ready-made wall if redevelopment is suddenly contemplated.
Openings for doors can be made both on load-bearing and on internal walls and partitions. A passage on a load-bearing wall is often the main entrance to the house or exit to the backyard. The passages in the partition walls are made for the further installation of interior doors.
Such openings also require reinforcement above the passage to avoid excessive loading. The door passage runs from the floor to the ceiling, sometimes from the floor and not reaching the ceiling a few tens of centimeters.
Features of aerated concrete
Aerated concrete is a fashionable and in-demand building material, used primarily in private housing construction. It belongs to the family of cellular concrete, porous materials with specific parameters. In this group, aerated concrete stands out for its most balanced set of qualities, which make it a leader among all alternative types. The reason for this success was the composition - the components for making aerated concrete are the same as for ordinary, traditional material. The basic components used are Portland cement and sand, to which lime and aluminum powder (gassing agent) are added. When water is added, a chemical reaction begins (aluminum powder and lime in the presence of water), during which active gas evolution is observed. The structure of the material becomes porous, replete with small (2-4 mm) bubbles of carbon dioxide. This is the fundamental difference between aerated concrete and other cellular concrete, which is a mixture of ordinary concrete with porous granules from one or another additional component.
The pores of aerated concrete make it a light and warm material, optimal for building a private house. However, it is not suitable for the construction of multi-storey buildings or industrial structures. This was one of the reasons for the rejection of aerated concrete when it appeared on the market. Builders are accustomed to working with durable and reliable materials and treated aerated concrete as ordinary rigid insulation. Only in the 90s of the last century, when active construction of private houses and cottages began, aerated concrete again became of interest to developers. Its working qualities turned out to be the most balanced and allow for considerable savings during construction and further operation.
Advantages and disadvantages of aerated concrete
The advantages of aerated concrete are:
- light weight, making it possible to reduce the power and size of the foundation and reduce construction costs;
- laying aerated blocks can be done with your own hands, without the participation of lifting equipment;
- low thermal conductivity, providing savings on heating the house;
- smooth and precise block geometry with minimal tolerances, ensuring fine-seam masonry (joint thickness 2-5 mm),
These advantages (except for the geometry of the blocks) are also characteristic of other cellular concrete. However, aerated concrete is superior to them in terms of a combination of parameters. In addition, it is cheaper than other materials, which becomes an important selection criterion for developers.
However, aerated concrete has many disadvantages:
- low strength and load-bearing capacity. This fundamentally distinguishes the material from traditional concrete, which can withstand enormous loads. The pores of aerated concrete collapse under pressure, and the material sags. This is unacceptable when carrying out serious and responsible work, therefore, a restriction on the height of buildings has been introduced for aerated concrete (up to 3 floors);
- hygroscopicity. This quality is common to all types of concrete. However, the porous structure here becomes the main risk factor - moisture is absorbed into the array and begins to accumulate in the pores. When the temperature drops, it freezes and begins to expand, destroying aerated concrete from the inside like a slow explosion;
- inability to resist multidirectional loads (bending and stretching). This is a common disadvantage of concrete, requiring reinforcement of building structures.
Often, the advantages of a material simultaneously become its disadvantages. For example, the low thermal conductivity of aerated concrete, which provides a comfortable microclimate and savings on heating, often becomes the cause of harmful phenomena - the appearance of cold bridges. These are areas whose temperature is lower than the rest of the wall. Cold bridges can be seams that are too thick (hence the importance of precision and care during installation), masonry elements made of ordinary concrete or metal, and other parts with high thermal conductivity. The appearance of such an area is an extremely undesirable event, since condensation begins to settle on it. Aerated concrete gets wet, and the consequences of this process can be very sad.
Foam concrete is
Foam concrete is an airy, spongy material, one of the types of cellular concrete.
Many people do not see the difference between a foam block and a gas silicate block, because... they are similar in their airiness. But this airiness is provided to the materials in two different ways, and as a result, they have different characteristics and areas of use.
When making foam blocks, sand, water, cement and a specialized foam additive are used. Gas silicate is obtained through chemical reactions. For these reasons, aerated concrete has through pores, and foam concrete has closed ones. Therefore, foam block is more popular, it has good waterproofing and thermal insulation.
Lintels for aerated concrete walls
Having understood the properties of aerated concrete, you can determine the optimal type of lintels for it. The following types can be used:
- standard aerated concrete lintels with reinforcement inside;
- filling lintels in place using U-blocks;
- casting concrete lintels on site using removable formwork;
- use of standard reinforced concrete lintels;
- the use of conventional gas blocks laid on angle steel supports.
All lintels for aerated concrete blocks have their own advantages and disadvantages. Some of them are rarely used (for example, casting a reinforced concrete lintel directly on site, with the production of reinforcement cage and formwork). The reason for this is unnecessary labor costs and loss of time.
The most preferred option is a standard aerated concrete part that matches the wall material in all respects. It can be laid with the same glue, providing a thin seam, as when laying gas blocks. In addition, aerated concrete lintels are manufactured at enterprises in serious production conditions. They are unlikely to be handled by various garage-level companies, which allows us to count on compliance with all technical requirements and standards. However, the cost of such jumpers is quite high. In addition, they are not always on sale.
The option of filling jumpers from U-blocks is often used. Armored belts under the ceilings are made in a similar way, ensuring the strength of the supporting row and uniform distribution of the load throughout the entire volume of the masonry. The only drawback of this option is the length of the procedure - you need to install a support board to temporarily support the U-blocks, lay and align them along their axes, make a reinforcement frame, pour the lintel and hold it for the required time (until it gains structural strength). For many builders (especially for workers in informal teams), such a loss of time seems undesirable. Therefore, they prefer to use other methods for assembling jumpers.
Metal jumper
One of the simplest and most popular ways to make a lintel is to use a support from a steel angle. This option is borrowed from brickwork technology, where metal lintels are quite common. They are used for small buildings or service structures where installing standard concrete blocks is impractical.
Metal lintels belong to the group of prefabricated parts. They are not installed ready-made, but are done in stages. At the same time, the assembly process does not take as much time as when using U-blocks, which makes this option more popular. Installation takes a little more time than installing a finished jumper. Considering that the length of standard elements is not always suitable for installation in a given location, and prefabricated elements are made individually for each opening, the advantages of metal lintels are quite convincing. In addition, you can continue work immediately after installing the jumper, which becomes a decisive factor when choosing the optimal option.
However, there are also disadvantages. The first is metal corrosion. The corner (or reinforcing bars) must be protected from contact with moisture using polymer coatings. The second drawback is the high thermal conductivity of the metal, which does not combine well with the low performance of aerated concrete. A cold bridge appears above the opening, which creates the danger of the gas blocks under the ceiling getting wet. To protect against this, use ventilation to remove moist air from the opening.
Installation
Having become familiar with what lintels for aerated concrete are and the depth of support, let’s move on to the direct process of their installation.
Sequence of actions when installing aerated concrete U-blocks
Such beams are the most common recently, since the process of laying a finished factory product is quite simple. In addition, craftsmen manage to maintain the continuity of the masonry, while obtaining a perfectly flat surface. The technology is used to strengthen openings up to three meters, the work is as follows:
- Supports are made for the lintel so that it does not bend under the weight of concrete. To do this, a board is installed along the length of the upper masonry, which is supported by wooden blocks, bricks or metal pipes.
- The blocks are laid in such a way that the thick wall extends outward and the arrow points upward. For correct orientation we use markings. It is very convenient if the thickness of the beam corresponds to the thickness of the masonry, and its height coincides with the height of the block. If necessary, to build houses with thick walls, several beams can be laid simultaneously. A lift is used to lift products whose weight ranges from 100-200 kg.
- All seams are taped, including horizontal ones.
- The blocks are insulated on the outside with mineral wool or sheets of expanded polystyrene.
- A frame of reinforcement and fastening wire is installed above the opening. It is pre-coated with an anti-corrosion compound.
- M200 concrete is poured into the blocks to the level of their edges. We level and compact the composition.
- After the concrete has dried, remove the boards and supports.
When can construction continue? Only after the structure has completely hardened do we continue construction. The timing depends on what time of year the construction is taking place, weather conditions, temperature and humidity. In hot, dry weather, concrete needs to be watered until it is completely set.
Stages of work when reinforcing an opening with a monolithic concrete product
Pouring a concrete mixture is, as already mentioned, the cheapest way to arrange a future window. Follow the step-by-step instructions:
- We lay the block row, providing the necessary space on both sides of the opening.
- We install removable formwork from available materials (plywood, beams, etc.),
- We strengthen it every 50 cm with elements in the vertical and horizontal directions.
- We attach insulation to the outside of the wall.
- We install a frame made of reinforcement. For small structures it is possible to use steel reinforcing mesh.
- The formwork is filled with M200, M300 mortar.
- The composition should be compacted and leveled.
- We remove the formwork elements after the solution has dried.
Installation of jumpers from corners
Experts advise using metal corners to strengthen window structures up to 1.2 meters if the height of the subsequent masonry is at least two-thirds of the width of the opening. If this requirement is met, we proceed as follows:
- We cut out the grooves for the corners with an indentation from the edges of approximately 10-13 cm.
- We treat the metal structure with an anti-corrosion compound and wrap it with plaster mesh.
- Make sure that the product rests on the walls.
- We lay the corners on the inside and outside.
Along with this method, reinforcement is also successfully used to strengthen narrow openings. The use of aerated concrete or reinforced concrete beams in these cases is not justified. To reinforce one opening, four rods with a diameter of 10 mm are used. The rods are placed in the holes, which are then filled with glue or mortar. Blocks are then laid on the fixed rods.
Strengthening the opening is a process that requires certain knowledge and skills. To ensure the reliability and durability of the structure, it is important to correctly perform the calculations and consistently carry out the described actions.
