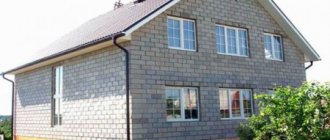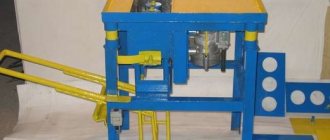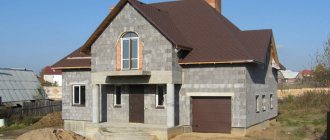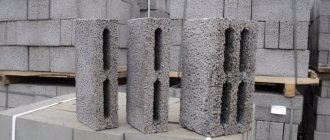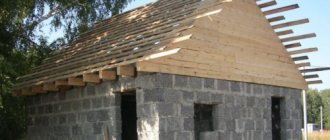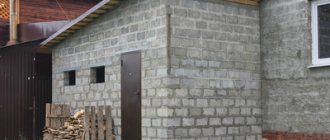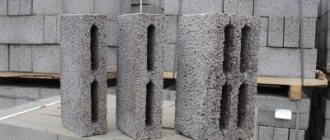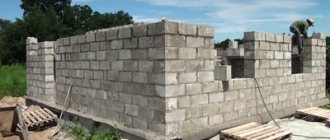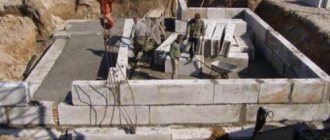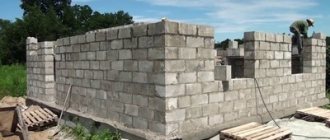The material used in low-rise construction directly affects the quality of the future building. When choosing it, cost, strength, heat resistance, and load on the foundation are taken into account. Expanded clay concrete has optimal parameters, which is perfect for implementing various projects: from standard houses to exclusive buildings.
Sort by:
View Mode:
Projects 1 - 24 from 1971
Home Prev 1 Next End
House made of expanded clay concrete blocks A-109-1P Total area: 265 m2 Number of floors: 2 Material: Foam block Project cost from 14,400 rubles Construction cost from 5,830,000 rubles add to comparisonremove from comparison More details
House made of expanded clay concrete blocks A-126-1P Total area: 127 m2 Number of floors: 2 Material: Foam block Project cost from 16,000 rubles Construction cost from 2,794,000 rubles add to comparisonremove from comparison More details
House made of expanded clay concrete blocks A-208-1P Total area: 172.2 m2 Number of floors: 2 Material: Foam block Project cost from 25,000 rubles Construction cost from 3,788,400 rubles add to comparisonremove from comparison More details
House made of expanded clay concrete blocks A-245-1P Total area: 245 m2 Number of floors: 2 Material: Foam block Project cost from 27,800 rubles Construction cost from 5,390,000 rubles add to comparisonremove from comparison More details
House made of expanded clay concrete blocks A-265-1P Total area: 265 m2 Number of floors: 2 Material: Foam block Project cost from 24,000 rubles Construction cost from 5,830,000 rubles add to comparisonremove from comparison More details
House made of expanded clay concrete blocks A-318-1P Total area: 361 m2 Number of floors: 2 Material: Foam block Project cost from 28,000 rubles Construction cost from 7,942,000 rubles add to comparisonremove from comparison More details
House made of expanded clay concrete blocks A-318-2P Total area: 361 m2 Number of floors: 2 Material: Foam block Project cost from 28,000 rubles Construction cost from 7,942,000 rubles add to comparisonremove from comparison More details
House made of expanded clay concrete blocks A-335-1P Total area: 335 m2 Number of floors: 2 Material: Foam block Project cost from 24,000 rubles Construction cost from 7,370,000 rubles add to comparisonremove from comparison More details
House made of expanded clay concrete blocks House project b-213 Total area: 212.8 m2 Number of floors: 2 Material: Foam block Project cost from 22,400 rubles Construction cost from 4,681,600 rubles add to comparisonremove from comparison More details
House made of expanded clay concrete blocks B-375-1P Total area: 375.1 m2 Number of floors: 2 Material: Foam block Project cost from 28,800 rubles Construction cost from 8,252,200 rubles add to comparisonremove from comparison More details
House made of expanded clay concrete blocks C-110-1P Total area: 109.6 m2 Number of floors: 2 Material: Foam block Project cost from 19,000 rubles Construction cost from 2,411,200 rubles add to comparisonremove from comparison Read more
House made of expanded clay concrete blocks C-142-1P Total area: 166 m2 Number of floors: 2 Material: Foam block Project cost from 35,600 rubles Construction cost from 3,652,000 rubles add to comparisonremove from comparison More details
House made of expanded clay concrete blocks C-155-1P Total area: 155.15 m2 Number of floors: 2 Material: Foam block Project cost from 27,000 rubles Construction cost from 3,413,300 rubles add to comparisonremove from comparison More details
House made of expanded clay concrete blocks C-217-1P Total area: 221.45 m2 Number of floors: 2 Material: Foam block Project cost from 27,000 rubles Construction cost from 4,871,900 rubles add to comparisonremove from comparison More details
House made of expanded clay concrete blocks C-229-1P Total area: 229.32 m2 Number of floors: 2 Material: Foam block Project cost from 25,000 rubles Construction cost from 5,045,040 rubles add to comparisonremove from comparison More details
House made of expanded clay concrete blocks C-264-1P Total area: 263.95 m2 Number of floors: 3 Material: Foam block Project cost from 23,000 rubles Construction cost from 5,806,900 rubles add to comparisonremove from comparison More details
House made of expanded clay concrete blocks C-298-1P Total area: 357.09 m2 Number of floors: 2 Material: Foam block Project cost from 23,000 rubles Construction cost from 7,855,980 rubles add to comparisonremove from comparison More details
House made of expanded clay concrete blocks C-312-1P Total area: 311.87 m2 Number of floors: 2 Material: Foam block Project cost from 25,000 rubles Construction cost from 6,861,140 rubles add to comparisonremove from comparison More details
House made of expanded clay concrete blocks C-415-1P Total area: 430.1 m2 Number of floors: 2 Material: Foam block Project cost from 35,000 rubles Construction cost from 9,462,200 rubles add to comparisonremove from comparison More details
House made of expanded clay concrete blocks D-117-1P Total area: 117.4 m2 Number of floors: 2 Material: Foam block Project cost from 19,500 rubles Construction cost from 2,582,800 rubles add to comparisonremove from comparison More details
House made of expanded clay concrete blocks D-129-1P Total area: 129 m2 Number of floors: 2 Material: Foam block Project cost from 20,400 rubles Construction cost from 2,838,000 rubles add to comparisonremove from comparison More details
House made of expanded clay concrete blocks D-149-1P Total area: 148.7 m2 Number of floors: 2 Material: Foam block Project cost from 21,700 rubles Construction cost from 3,271,400 rubles add to comparisonremove from comparison More details
House made of expanded clay concrete blocks D-150-1P Total area: 153.4 m2 Number of floors: 2 Material: Foam block Project cost from 22,600 rubles Construction cost from 3,374,800 rubles add to comparisonremove from comparison More details
House made of expanded clay concrete blocks D-152-1P Total area: 151.5 m2 Number of floors: 2 Material: Foam block Project cost from 22,800 rubles Construction cost from 3,333,000 rubles add to comparisonremove from comparison More details
Projects 1 - 24 from 1971
Home Prev 1 Next End
Advantages of building houses from expanded clay concrete according to the project
- Light weight. The material is lighter than brick and monolithic concrete, which reduces the load on the foundation.
- Increased strength. Expanded clay concrete can withstand pressure up to 100 kg/cm², therefore it is suitable for the implementation of projects of 3-story houses with attics and basements.
- Cost-effectiveness and efficiency of construction. When compared with traditional brick, with a similar project price, laying expanded clay concrete blocks and building a turnkey house is faster.
- Good energy saving. The thermal conductivity coefficient is optimal, so it will not be cold in winter and hot in summer.
- Excellent performance properties. The material is durable, resistant to moisture and fire, and holds fasteners well.
- When building from expanded clay concrete blocks with a decorative facade, construction time is also reduced, since the facade no longer needs cladding.
We are waiting for your calls
We accept orders and conduct telephone consultations every day. You can count on comprehensive (free and non-binding) reference information. Call now. We will be happy to help you with the choice of materials or home design. Together with our engineering team, you will make the most beneficial decision for yourself. If we conclude a cooperation agreement, we will meet your expectations.
We accept orders and conduct telephone consultations every day. You can count on comprehensive (free and non-binding) reference information. Call now. We will be happy to help you with the choice of materials or home design. Together with our engineering team, you will make the most beneficial decision for yourself. If we conclude a cooperation agreement, we will meet your expectations.
How much does it cost to design a house made of expanded clay concrete?
The price of building a turnkey house from expanded clay concrete blocks depends on the following factors:
- complexity of the project (presence of bay windows, arches, balconies, etc.);
- number of floors and area of the structure;
- the required urgency;
- selection of finishing materials.
Construction of a house from expanded clay concrete blocks with decorative coating
| 1 | Construction of a house made of expanded clay concrete blocks with a second attic floor as standard | from 17,500 rub. for 1m2 |
| 2 | Construction of a house from expanded clay concrete blocks with a full second floor as standard | from 18,800 rub. for 1m2 |
| 3 | Turnkey construction of a house from expanded clay concrete blocks | from 38,500 rub. for 1m2 |
Read more
List of works provided for in the construction of a house made of creamsite concrete blocks with decorative coating as standard
| Name | Design characteristics | Additionally | |
| 1 | Organizational work | Delivery and unloading of construction materials within 50 km from the Moscow Ring Road. | When the Object is removed more than 50 km from the Moscow Ring Road |
| Organization of accommodation and meals for workers. | |||
| Complex of construction works. | |||
| Consumables and related materials. | |||
| Strict technical quality control and work technology. | |||
| 2 | Foundation | Monolithic foundation slab t.300mm. | Strip foundation to a freezing depth of 1.9 m (base 40 cm) |
| Concrete grade M300, reinforcement class A3 D=12mm. | Monolithic slab with footing and adhesive waterproofing | ||
| Waterproofing: reinforced polyethylene film. | |||
| 3 | Network engineering | Installation of mortgages for laying sewer and water pipes, without connection to external networks. | Installation of septic tank "TOPAS", "ASTRA". Connecting all communications to the network. |
| 4 | External walls | Expanded clay concrete blocks 400*200*400 mm. Density D700, strength grade M50, frost resistance F50. Block thickness 400mm. Wall height 3000mm. Laying walls on warm perlite mortar with reinforcement of every 4th row. | |
| 5 | Internal partitions | Double slotted cyprich M150 and solid M150. The thickness of the load-bearing partition is 380mm. Interior 120mm. Assembly using cement-sand mortar M150, reinforced with mesh. | |
| 6 | Openings in walls | The installation of monolithic window and door lintels is made from a 75-100mm angle (for external openings). For internal walls and partitions, assembled or monolithic window and door lintels are installed. | |
| 7 | Aroma belt device | Concrete grillage on the walls of the first and second floors. Concrete grade M200, reinforcement class A3 D=10mm. The height of the grillage is 150-250mm. | |
| 8 | Interfloor ceilings | Beam with a section of 100 x 200 mm per edge, pitch 600 mm. Treatment of wooden structures with a fire-retardant composition. | Insulation of a wooden floor with mineral wool with a vapor barrier device and a subfloor made of 30mm edged boards. |
| Monolithic floors. | |||
| Prefabricated reinforced concrete floor slabs t. 160 - 220mm.- | |||
| 9 | Internal attic partitions | Wooden frame covered with 12mm OSB board on one side. Treatment of wooden structures with a fire-retardant composition. | With concrete floors, all partitions on the 2nd floor are made of double slotted brick M150. |
| With concrete floors, all partitions on the 2nd floor are made of double slotted brick M150. | For wooden floors, it is possible to install aerated concrete partitions when using metal structures under the partitions (I-beams). | ||
| 10 | Roof | The structure of the reinforced rafter system is a wooden beam with a section of 50x200mm, pitch 600mm. Step lathing (ventilated roofing) - board with a cross-section of 20...25mm. The attic ceiling is not hemmed. Treatment of wooden structures with a fire-retardant composition | Insulation of the roof with 200 mm basalt wool with a vapor barrier device - |
| Soft tiles. | |||
| Roof vapor barrier device of modern membrane type. | Composite tiles. | ||
| Metal tiles with polymer coating. | Natural tiles. Etc.. | ||
| 11 | Pipe installation | Additionally | Installation of ventilation, fireplace and chimney pipes made of brick 1.3 m wide with 3 ventilation ducts and one lined shaft |
| 12 | Hemming the spotlights | Additionally | Aesthetic roof finishing with Alta-Profile ventilated elements (lining with soffits) |
| 13 | Drainage system | Additionally | Drainage system design |
| 14 | Installation of vilpes | Additionally | Installation of vilp 1 piece |
| 15 | Terrace/balcony | Additionally | installation of a terrace with a canopy |
| 16 | Porch | Additionally | Porch arrangement |
| 17 | Ladder | Additionally | construction of a monolithic interfloor staircase with an intermediate platform |
| 18 | Blind area | Additionally | Blind area device |
| 19 | Glazing | Additionally | Installation of windows, glazing of balconies, terraces |
| 20 | External facade finishing | Additionally | Grouting masonry joints. Finishing the base with decorative stone. Treatment of the facade with a hydrophobic agent (repels moisture and dirt for up to 10 years). |
List of works provided for in the construction of a house made of creamzit concrete blocks with decorative coating in a turnkey package
| Name | Design characteristics | Additionally | |
| 1 | Organizational work | Delivery and unloading of construction materials within 50 km from the Moscow Ring Road. | When the Object is removed more than 50 km from the Moscow Ring Road |
| Organization of accommodation and meals for workers. | |||
| Complex of construction works. | |||
| Consumables and related materials. | |||
| Strict technical quality control and work technology. | |||
| 2 | Foundation | Monolithic foundation slab t.300mm. | Strip foundation to a freezing depth of 1.9 m (base 40 cm) |
| Concrete grade M300, reinforcement class A3 D=12mm. | Monolithic slab with footing and adhesive waterproofing | ||
| Waterproofing: reinforced polyethylene film. | |||
| 3 | Network engineering | Installation of mortgages for laying sewer and water pipes, without connection to external networks. | Installation of septic tank "TOPAS", "ASTRA". Connecting all communications to the network. |
| 4 | External walls | Expanded clay concrete blocks 400*200*400 mm. Density D700, strength grade M50, frost resistance F50. Block thickness 400mm. Wall height 3000mm. Laying walls on warm perlite mortar with reinforcement of every 4th row. | |
| 5 | Internal partitions | Double slotted cyprich M150 and solid M150. The thickness of the load-bearing partition is 380mm. Interior 120mm. Assembly using cement-sand mortar M150, reinforced with mesh. | |
| 6 | Openings in walls | The installation of monolithic window and door lintels is made from a 75-100mm angle (for external openings). For internal walls and partitions, assembled or monolithic window and door lintels are installed. | |
| 7 | Aroma belt device | Concrete grillage on the walls of the first and second floors. Concrete grade M200, reinforcement class A3 D=10mm. The height of the grillage is 150-250mm. | |
| 8 | Interfloor ceilings | Beam with a section of 100 x 200 mm per edge, pitch 600 mm. Treatment of wooden structures with a fire-retardant composition. | Insulation of a wooden floor with mineral wool with a vapor barrier device and a subfloor made of 30mm edged boards. |
| Monolithic floors. | |||
| Prefabricated reinforced concrete floor slabs t. 160 - 220mm.- | |||
| 10. | Roof | Wooden frame covered with 12mm OSB board on one side. Treatment of wooden structures with a fire-retardant composition. | With concrete floors, all partitions on the 2nd floor are made of double slotted brick M150. |
| With concrete floors, all partitions on the 2nd floor are made of double slotted brick M150. | For wooden floors, it is possible to install aerated concrete partitions when using metal structures under the partitions (I-beams). | ||
| The structure of the reinforced rafter system is a wooden beam with a section of 50x200mm, pitch 600mm. Step lathing (ventilated roofing) - board with a cross-section of 20...25mm. Treatment of wooden structures with a fire-retardant composition | Soft tiles. | ||
| Insulation of the roof with 200 mm basalt wool with a membrane-type vapor barrier device. | Composite tiles. | ||
| Metal tiles with polymer coating. | Natural tiles. Etc.. | ||
| Drainage system design | |||
| Installation of wooden floors for the basement and between floors (mineral wool 200mm, vapor barrier, tongue and groove board) | |||
| Installation of ventilation, fireplace and chimney pipes made of brick 1.3 m wide with 3 ventilation ducts and one lined shaft | |||
| Aesthetic roof finishing with Alta-Profile ventilated elements (lining with soffits) | |||
| 11 | Ladder | Installation of interfloor wooden stairs | Construction of a monolithic interfloor staircase with an intermediate platform. |
| 11 | Exterior decoration of the house | Grouting masonry joints. | Cladding with wax, etc. |
| Installation of windows, glazing of balconies, terraces. | |||
| 12 | Indoor finishing work (work + cost of rough materials) | Laying tiles in bathrooms. | Clean finishing materials (laminate, wallpaper, paint, ceramic tiles, doors) |
| Preparing walls for wallpaper. | |||
| Wallpaper sticker. | |||
| Installation of ceilings including: plasterboard covering, putty, painting or installation of suspended ceilings. | |||
| 13 | Communications: | Heating: electric boiler, Sira aluminum radiator, pipe routing, pressure testing, antifreeze. | Any other heating equipment. |
| Sewerage device. | |||
| Plumbing installation. | |||
| 14 | Electrical work | Electricity (using NYM certified copper wire, sockets and switches. |
*When ordering the construction of a house box, you will receive a finished project as a gift or a 50% discount on design.
Of course, purchasing a ready-made house project made of expanded clay concrete will be cheaper, and work will begin earlier. However, by ordering individual development, you will receive a completely unique solution, where all the nuances will be taken into account. It will not cost much more, but it will require additional time to prepare the documentation.
You can order the construction of a house from expanded clay concrete according to a standard or personal project from us. We provide a full range of construction and installation services: from laying the foundation to finishing.
Features of the material
Expanded clay concrete is a structural and thermal insulation material based on artificial porous aggregates. Let's analyze this formulation in more detail to better understand the properties of this building product.
- Structural thermal insulation materials are distinguished by the fact that they can be used to build load-bearing enclosing structures, which will have sufficient thermal insulation properties so that the house can have a single-layer wall. Under ideal conditions, such walls do not require additional insulation, which is not always feasible in practice.
- The second distinctive feature is that porous materials are used as the main component, which are obtained by processing various types of raw materials: perlite, expanded clay, slag, pumice, etc. In the case of expanded clay blocks, expanded clay concrete is used as the main component.
Expanded clay concrete is obtained by mixing cement paste with expanded clay. The latter acts as a placeholder. The mixture is molded (by pressing or in formwork) and gives it the appearance of blocks; drying occurs in air. Manufacturers often add red or pink dye to the composition to give the final product a ceramic color; the original color of expanded clay blocks is gray.
Expanded clay is obtained by firing clay in drum kilns in a special way; this raw material is then used to make expanded clay concrete.
Stages of work on turnkey projects
- Filling out an application. Received by phone or via the feedback form.
- Development of a new or adaptation of an existing project. This is carried out after visiting the site and examining the soil.
- Pouring the foundation. The choice of foundation depends on the area and number of storeys of a house made of expanded clay concrete blocks.
- Construction of the box. The shrinkage of the material is minimal, so the roofing system and covering are installed immediately.
- Laying utility networks. Turnkey work includes installation of plumbing, sewerage, heating, and electrical.
- Finishing. Possible options are rough or finishing.
- Delivery of the object.
"Mera-Stroy": how do we differ from others?
Our company is not new to the construction services market. We have honed our skills for more than 10 years. During this time, we studied and mastered the experience of well-known construction companies in Europe and Canada, acquired valuable skills and a reputation as an organization that does not let its clients down.
Our MERA-STROY brand embodies the following distinctive features:
- providing a 15-year guarantee for each construction;
- compliance with all regulatory requirements and legislation provided for in the construction business;
- punctuality in the delivery time of each object;
- free assessment of the construction site: taking into account climate, soil characteristics, landscape nuances, cardinal directions;
- designing houses using the latest techniques;
- use of constantly updated tools, modern special equipment, and our own fleet of vehicles;
- established relationships with trusted suppliers offering their products at discounted prices;
- production of branded building materials (profiled timber) and structures (plastic windows, roof trusses) of guaranteed quality;
- ability to implement both standard and original projects;
- production of a model of the designed house in 3D format for visualization and approval by the customer.
We are always ready to accommodate the client and agree on a form of payment acceptable to him:
- payment on credit (giving the customer the opportunity to take out a loan from a partner bank on favorable terms);
- gradual payment of funds for each stage of construction.
