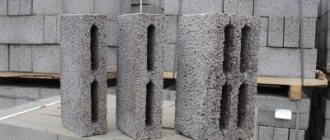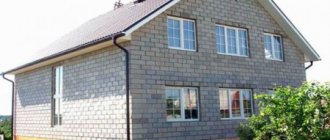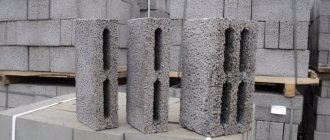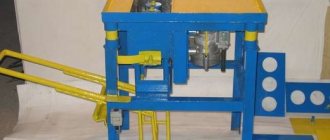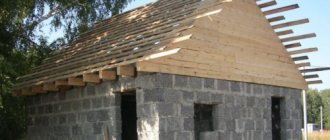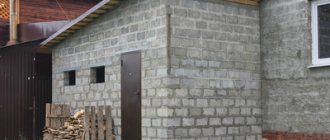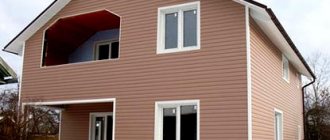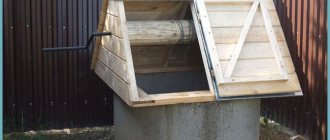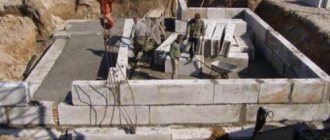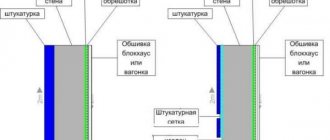There is probably not a single family that does not dream of a cozy, warm home. Often dreams are shattered by the realities of life related to the material side of the issue. In such cases, you should pay attention to a house made of expanded clay concrete blocks. In the construction market, products made from this lightweight concrete have not lost popularity for several decades due to the favorable price-quality ratio. Let's take a closer look at the characteristics of the building material and the technology of working with it. Let's figure out how to build a house from expanded clay concrete blocks so that it warms not only us, but also our children, grandchildren and great-grandchildren.
House made of expanded clay concrete blocks
Advantages and disadvantages of technology
Some are skeptical about expanded clay concrete, saying it is unstable or unstable. But even if we don’t know something completely, this does not mean that it is bad. To fully appreciate this building material, you need to know about its strengths and weaknesses.
clay concrete blocks
Strong:
- Versatility. The material (speaking of a monolith) can be used in the construction of walls, pouring screeds and even partitions.
- Light weight. A component of the final product, in addition to bulk additives, is expanded clay - this is a natural clay material that has air pores.
- Good thermal insulation properties. In many respects it will surpass some types of aerated concrete and foam blocks.
- Possibility of self-production. If you follow the technology, the material can be prepared at home.
- Expanded clay has been used in construction for a long time. In many apartments, a concrete screed based on expanded clay was poured, which has successfully served to this day, so we can talk about durability.
- Highly environmentally friendly.
Has low density
Weaknesses:
- Low density compared to other types of dense concrete. This may create some difficulties when arranging furniture and equipment after construction is completed.
- The need to provide moisture insulation from the outside of the building.
- The need for a scrupulous approach when performing calculations.
- Relative fragility compared to dense types of concrete.
- Unpresentable appearance, so mandatory finishing is important.
Finishing is necessary.
Disadvantages, in principle, can be considered insignificant if we compare how much costs are spent on the purchase and delivery of finished products. The advantages more than outweigh all the disadvantages. A complete picture is only needed to take into account certain nuances when designing and purchasing.
Product sizes
Dimensions of expanded clay concrete blocks
Having determined which products should be used for reasons of strength, it is worth paying attention to the thermal protection of masonry walls with your own hands.
The required thickness determines the dimensions of expanded clay concrete products.
For laying expanded clay concrete walls for various purposes with your own hands, the following recommendations can be given:
- external - block thickness 400 mm;
- internal - 190 mm.
- partitions - 90-120 mm.
It is also worth paying attention to the density of the material; the lower it is, the thicker it is recommended to use blocks for laying walls.
Construction methods
From blocks
There are two main methods of construction from expanded clay concrete:
- block;
- monolithic.
Monolith
In the first option, you can purchase ready-made blocks or make them yourself. It is important to remember that when making such a decision, it will be necessary to use a solution that will certainly create cold bridges, which will reduce the thermal characteristics by a certain percentage.
Monolithic pouring involves preparing a special composition from which the walls are built. There are some difficulties, but the design is very durable and resistant to various influences. In this case, you can easily do the work yourself. It takes a little longer than block masonry, but the result is definitely worth it.
Basic algorithm of actions
Most often, such blocks are used for laying prefabricated strip foundations. In this case, you need to carefully follow the following procedure:
- According to the initial design, a pit or trench is dug, and its length must necessarily be greater than the width of the blocks.
- The bottom of the pit is filled with sand and then thoroughly compacted.
- A special concrete pad is created a little higher.
- The blocks are laid according to a similar masonry principle. Start from the corners, do not forget about careful dressing. The solution is carefully poured into the resulting gaps between the blocks, leaving the necessary holes for future utilities.
- A so-called armored belt begins to form on top of the laid blocks - this is a durable layer of monolithic reinforced concrete that reliably connects all the tops together. It is designed to provide rigidity to the entire base.
- The outer side wall of the formed tape is tightly covered with waterproofing. Also, do not forget about the horizontal waterproofing layer; here it is simply necessary.
- If the design provides for the creation of a basement floor, floor beams are laid.
- At the end of all manipulations, the base is finally backfilled.
These are the steps that need to be performed by those who decide to lay the foundation themselves. At first glance, everything is extremely simple, but when it comes to practice, everything turns out completely differently.
Making blocks
Mold for expanded clay concrete
To begin work, you will need a machine that will be used to make blocks. You can buy it at an affordable price or make it yourself. If you have basic skills in working with an angle grinder and a welding machine, then this will not be a big problem. The forms do not have to be metal; wooden ones can also serve for quite a long time. The dimensions of the final product can be the same as that of a cinder block - 20x20x40 cm. Alternatively, you can use 39x19x14 cm or 21x51x25 cm. For internal walls, the width can be halved.
Mold for making solid blocks
With void formers
- Metal sheets with a thickness of 3 mm are prepared according to the selected dimensions, and the wall thickness must be taken into account by adding this value to the length and height.
- Using a welding machine, a box is made, which will be the mold for the blocks.
- Two small parts are made from the same metal, which will ensure the formation of voids inside. The dimensions will be 3 cm smaller than each side, and it is also necessary to take into account that the internal partition in the block should be about 5 cm.
- A frame is made from a 3x3 cm square pipe, which should fit flush inside the welded box, compacting the blocks with its weight. Limiters are welded to the frame, which will prevent it from falling below a certain level - this way the blocks will have the same height.
- A partition 5 cm wide is welded in the middle of the frame.
- Handles are attached to the body for more convenient lifting of the entire structure.
- On the long side you need to attach an electric motor with a weight attached to its rotor with a displaced center of gravity, due to which the machine will vibrate, compacting the solution.
- To simultaneously produce several elements of building material, you can make a mold for several blocks.
Expanded clay concrete solution
To prepare the raw materials that will be put into production, you will need:
- expanded clay;
- cement;
- water;
- plasticizer;
- sand that does not contain clay impurities.
The whole process can be sped up using a concrete mixer. First, water is poured into it and, according to the instructions, a plasticizer is added in proportions, everything is mixed well. Separately, sand, cement and expanded clay are mixed dry in a ratio of 3:1:8. You should get a homogeneous mass. After this, the mixture is placed in a concrete mixer and combined with water. If there is a vibrator in the form, then less water is needed to make the solution dry.
Blocks made in a machine without a vibrator will have low strength.
Forming will occur as follows:
- It is advisable to choose dry and warm weather. It’s good if the air temperature is above +18°C.
- The surface on which the building material will be piled must be flat. You can organize such a solution by knocking down the treated edged board into panels or using moisture-resistant plywood. You can simply cover the concreted area with oilcloth.
- The internal walls of the machine must be well sanded; in addition, they can be lubricated with waste oil.
- First, void formers are inserted (if the design of the machine does not provide for their presence).
- The solution is poured and compacted well using vibration or a frame.
- When the composition has set, the mold can be removed so that the drying process can begin.
- Full readiness comes within a month.
- After a few days, the building material can be safely transported and folded for storage.
- It is necessary to cover the finished blocks while they are outside to prevent rainwater from soaking them. Polyethylene film, slate or roofing felt are suitable for these purposes. It is important to maintain a gap between the elements so that air can circulate freely.
What foundation
Strip foundation
For a house made of expanded clay concrete, it is desirable that there be a strip foundation at the base. It can be shallow or standard. The first option is suitable if it is known that in your area the soil has a rocky base and is motionless. In all other situations it is better to make it below the freezing level. The components for filling it will be river or washed sand, cement and crushed stone.
Construction of a classic strip foundation
Construction of a shallow foundation
- The area is estimated. You need to look carefully at where the slope goes. This will allow you to deepen it to the required level and ensure that the foundation subsequently turns out smooth and not with sagging.
- A string is stretched around the perimeter. It should be located along the outer edge of the planned structure. The width of the foundation must be greater than the width of the walls. The minimum value for this is 10-15 cm. For greater convenience, another thread is pulled along the inner edge, which will also serve as a limiter.
- A trench is dug. Its depth should be lower than the layer to which freezing occurs in winter.
- Coarse-grained sifted sand is placed on the bottom. Its layer should be 15–20 cm. It is important to compact it well; for additional shrinkage it is watered.
- The same layer is filled with crushed stone. It is also important to compact it well.
- The next step is to install the formwork. It can be made from available materials. For this, a durable board is used, which is knocked together into panels, a polystyrene foam base or plywood, which is covered with plastic film, which prevents it from getting wet.
- A metal sheathing is laid inside. It can be made from fiberglass reinforcement. It should be ribbed and its diameter should be 12 mm.
- It is important to remember that the height above the surface must be at least 70 cm. This will prevent getting wet due to incoming moisture. If pouring to such a level requires a large amount of money, then you can lay out the remainder as a base made of blocks.
- The sheathing is laid inside the prepared trench. It is important to remember that its dimensions must be 10 cm smaller to ensure that it is immersed in the solution by at least 5 cm; only in this case will a monolithic structure be obtained, and the metal rods will be protected from corrosion.
- At this stage, sleeves are laid for water supply, sewerage and other communications.
- All voids must be eliminated with a vibrator during pouring. Maximum strength will depend on this.
- To make further work easier for yourself, you need to try to bring the top edge level. It will be much easier to carry out the laying.
- If you are in a big hurry, after two weeks you can move on to the next stage, but it is advisable to give a month for the concrete to gain full strength.
- At the same time as the foundation, you can also make a blind area. It should be sloping away from the house. Its purpose is to ensure rapid drainage of rainwater from the basement floor, as well as giving additional strength to the base.
Blind area diagram
In hot weather, it is important to ensure good moisture to prevent the base from drying out and cracking. To do this, you can cover the plane with roofing material or plastic film. Periodic wetting with water is a good idea.
Characteristics of expanded clay blocks
Strength and Density
For structural materials, these are the main parameters, since the wall must withstand the weight of the roof, ceilings, and also not fall from its own weight. Increasing the reliability of a material is usually achieved by increasing its strength. At the same time, thermal conductivity also increases, that is, the block becomes “colder”. The density of expanded clay concrete is never less than grade D650 (650 kg/m3).
The strength of expanded clay concrete, which is used for the construction of single-layer walls, must be at least B2.5. This designation reflects the force applied to the area and is measured in N/mm2. Sometimes strength can be indicated in kg per cm2, in which case the brand is designated by the letter “M”. B2.5 is roughly equivalent to M35.
To determine the brand in laboratory conditions, the blocks are compressed in a press. However, in masonry these indicators are lower due to the presence of mortar. The thicker the seam between the blocks, the lower the strength of the wall. On average, expanded clay concrete provides a compressive strength of 1 MPa.
Thermal conductivity
This parameter determines the ability of the material to transfer thermal energy. Thermal conductivity has a direct relationship with density. A denser material has fewer pores with air in its structure, and accordingly it turns out “cooler”.
When building the walls of a house, it is important to find a balance between strength and density. Often private houses are built with an excessive margin of safety; as a result, the buildings turn out to be “cold” and require additional insulation.
The “warmest” expanded clay concrete blocks have a thermal conductivity of 0.21 – 0.25 W/m*C and have a density of D650. D1000 products conduct heat better - 0.4 - 0.8 W/m*C. Such walls in central Russia with a harsh climate will require additional insulation.
According to the standards, the actual thermal resistance of the wall should be at least 3 - 4 m2*S/W, the thermal conductivity of the material should be up to 0.2 W/(m*S) for structural and thermal insulation materials.
Shrinkage
Shrinkage is the deformation of masonry inside the finished structure. As a result of this phenomenon, parts of the building may sink or rise. Expanded clay concrete has a small shrinkage - 0.3 mm/m, which approximately corresponds to the same indicator for cellular concrete (0.4 mm/m). Severe distortions can lead to damage to building elements.
Seam thickness when laying
This parameter affects the possibility of using thin-seam masonry methods using polymer compositions or adhesive mineral mixtures. Thickening the seam increases material consumption, slows down work and requires higher qualifications from masons.
The permissible seam thickness depends on the geometry of the material. If the blocks are uneven, more mortar will be needed to compensate for the difference. Depending on the magnitude of the deviations, blocks are divided into the first and second categories. In the first case, laying on a 5 mm seam is allowed; in case of significant deviations, the distances must be increased. On average, for laying expanded clay concrete, a joint of 8 - 12 mm is used on a cement-sand mortar.
The quality of expanded clay concrete depends on the availability of modern equipment in production. When manufactured using a handicraft method, the geometry turns out worse.
Monolithic walls
This option, if done correctly, will be quite durable. You should start by preparing the formwork. The final result will depend on how well it is made. At this stage, you should not spare money. It is necessary to purchase waterproof or laminated plywood.
- It will be easier to work if large sheets of material are cut into squares. You can choose any size, for example, it can be 1 m on a side.
- For the next step you will need construction clamps. The sheets must be marked in pairs. Two of them need to be fastened together. At a distance of 5 cm from the top and bottom edges, at intervals of 20–25 cm, 10 mm holes are drilled for the reinforcement. They are fixed so that the holes exactly coincide with each other.
- In the case when the plywood is not covered with a laminate, then for better lag from the solution and protection from moisture, it is covered with plastic film.
Block walls
Laying expanded clay concrete blocks
The technology for laying expanded clay concrete blocks is not much different from laying ordinary bricks. Here are just a few nuances that must be observed:
- You need to start from the highest angle. It is determined using a water level or a laser plane builder. Using the second tool, this is much faster and easier. A line is projected just above the foundation level. Using a tape measure, measurements are taken from it to each corner, where the distance is smaller - there is the highest point.
- The first block is placed at the selected point. It must be maintained in all planes. All others are marked from this reference element.
- Between two stones, on the outside, a fishing line or twine is stretched. Its height should be the height of the row plus the layer of solution. It is rearranged to a higher level as necessary.
- Verticality is maintained using a plumb line or bubble level.
- The seam thickness should be 1 cm or less. This will reduce cold bridges, because the solution has poor thermal insulation.
- If you are doing this for the first time or do not have much experience, add a plasticizer to the masonry mixture. It is designed to prevent the solution from shrinking and take longer to harden. This will give you more time to adjust each element.
- For greater reliability, reinforcing mesh can be laid every few rows.
- The jumpers are made in the same way as in the previous version. For greater stability, the reinforcement is bent and tied to the masonry.
The seam thickness should be small
Factory units may have air pockets inside or without them. It is better to lay out the base from the second option - monolithic blocks. Their use is also relevant if you plan to use concrete floor slabs. Additionally, an armored belt will need to be made for them. Wooden formwork is installed, lathing is laid and concrete is poured. Minimum height - 20 cm.
Insulation of a house made of expanded clay concrete from the outside
Houses made of expanded clay blocks need insulation. Choose the following materials:
- Cotton wool. The concrete block can be fenced with mineral wool. It is heat-resistant and can be laid in several rows. The owner can also consider glass wool, since it is considered environmentally friendly.
- Styrofoam. Used much less frequently. Rodents will bother you, but you can always install reinforcing mesh. When building a house from expanded clay blocks, we must not forget about penoplex. This is a new material that can repel water.
Roof
For a project made of expanded clay concrete, you can use either a metal structure of the rafter system or a wooden one. The first has its undeniable advantages:
- resistance to fire;
- longer service life;
- resistance to rotting and fungus;
- Possibility of installation in any weather;
- strict compliance of details with those stated in the project;
- minimum range of tools for installation;
- for a lightweight system there is no need for special lifting equipment.
Interior and exterior finishing
Brick cladding
In order to achieve maximum savings on heating costs, it is important to take care of additional insulation. There are two ways to do this. Each of them will depend on what type of exterior finishing is chosen. If you want to cover the walls with bark beetle, then you can use polystyrene foam or polystyrene foam as an insulator. The sequence of actions will be as follows:
- The total area for all walls is calculated. To do this, you need to find out the value for each separately (multiply the length by the height), and then add the results.
- In accordance with the obtained result, insulation is purchased. Its thickness can be 10 cm.
- It is attached to the wall using special plastic dowels with wide caps (umbrellas). In the case of expanded clay concrete, it is better to ensure that their diameter is larger. This is due to the porous structure of the building material.
- A starting bar is attached to the base. It can serve as a metal profile for drywall of sufficient width for a sheet of insulation to fit inside it. The guide is leveled and secured using dowels and self-tapping screws.
- The foam must be fixed at a vertical level in order to maintain a flat wall surface.
- A reinforcing mesh is attached to the top and tightened with special glue.
- After complete drying, finishing is carried out using decorative plaster.
Insulation and plaster
In another case, you can use not decorative plaster, but a facing stone that is placed on top of the insulation. In this option, the entire structure is more shock-resistant.
In the case when cladding with siding is planned, the procedure will be as follows:
- As in the previous case, the amount of material required is calculated.
- The entire wall is covered with waterproofing.
- A metal profile sheathing is installed.
- Mineral wool is placed between the sheathing posts and secured with umbrellas.
- The last step will be installing the siding.
Siding installation diagram
Read more about how to install siding here.
The porous structure of expanded clay concrete makes it easy to use ordinary plaster for interior decoration. This makes the task easier than finishing a cinder block. First of all, all walls are covered with primer or concrete contact. They allow not only to remove excess dust, but also to increase the degree of adhesion of materials. Next, a metal mesh is installed, which will serve as a reinforcing component. After this, the application of plaster begins. The final step will be to install a plasterboard structure or putty.
As you have seen, such a house project can be implemented independently, starting from the drawing and manufacturing of building blocks. Do not neglect the advice of professionals and do not consider it beneath your dignity to consult several times regarding the same issue. Good luck in your endeavors!
Calculation of the quantity of materials
With a plan in hand, you can begin construction. The first question that arises is: “How many blocks are needed?” Knowing the length of all the walls, we add up their dimensions and add them to the length of all load-bearing partitions. The amount of walls is multiplied first by the height of the ceilings, and then by their thickness. This gives the required volume for construction. During the construction process, damage to the expanded clay concrete block is possible, therefore the result obtained is usually increased to 15%. If you need to know the number of expanded clay blocks required, the resulting volume is divided by the volume of one block, which is 0.014 m3.
Return to contents
