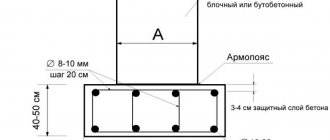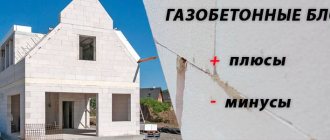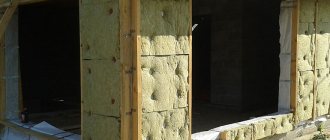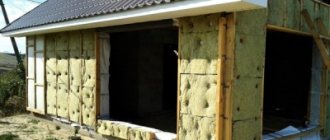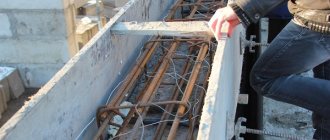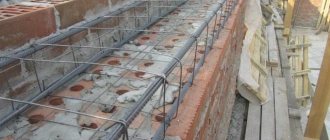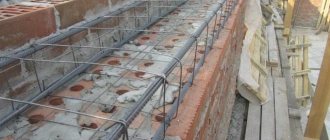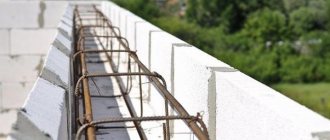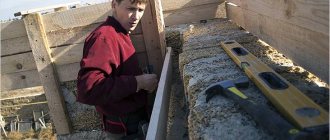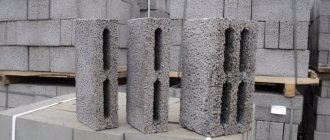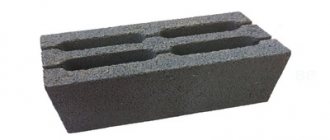Today in the construction industry, when constructing buildings, they often use brick or expanded clay concrete block materials. To give them strength and the necessary stability, reinforced belts are installed. Let's try to figure out how to build and reinforce walls from inexpensive expanded clay concrete blocks. The use of such material does not require special skills and equipment, so manufacturers often supply construction materials to markets that are not of the highest quality. In fact, expanded clay concrete is clay after firing, which contains water, concrete mass, and sand. But is an armored belt needed for expanded clay blocks?
Structure
The reinforced protective structure is made in the form of a complete reinforced concrete strip , and in some cases it can also be made of red brick. The main purpose of this design is to prevent the blocks from moving apart, as well as to reliably resist the deformation of walls during subsidence processes in the soil, giving rigidity to the building structure.
Monolithic reinforced concrete is considered the basic building material for making armored belts. For small-sized buildings, it is allowed to use less durable brick reinforcement, usually consisting of 5 stones with a laying width equal to the external wall. 30x40 mm reinforced mesh made of iron wire D = 4 mm is placed in the seam of such a row.
Why is he in the house?
Expanded clay concrete wall stones have a porous structure.
For their production, a mixture of expanded clay, cement, sand with the addition of water is prepared. The composition also includes specialized additives to impart certain properties to this wall material.
Thanks to the use of this technology, expanded clay blocks acquire high characteristics in terms of heat resistance, noise insulation and environmental safety .
However, despite the many advantages of expanded clay concrete, this material has a significant drawback. Walls made of it can “creep” from vertically occurring loads, the source of which is soil shrinkage. Therefore they need to be reinforced.
There are 2 options for the protective design:
- vertical using steel reinforcement;
- horizontal with laying aromatic mesh and pouring concrete mortar, thereby the developer creates a monolithic protective structure.
Why do you need an armored belt?
It represents a solid strip of reinforced concrete. An armored belt on expanded clay blocks is laid under any ceiling so that the load is distributed evenly from the support points. In addition, the reinforced belt does not allow the blocks to creep apart and gives the entire structure rigidity and resistance to negative environmental influences. The reinforced belt for expanded clay concrete blocks will not allow the masonry rows to deform during the process of soil shrinkage.
The blocks have a porous structure. The material is able to perfectly retain thermal energy, is considered environmentally friendly, and resists chemical compounds and natural phenomena.
Expanded clay is resistant to dampness and aggressive environments; any material can be used for its finishing.
However, there is also a significant drawback - under vertical load the masonry can separate. For this reason, already during the construction of the walls, they are additionally reinforced by laying reinforcing bars and a special mesh between the block rows for reinforcing the masonry of expanded clay concrete blocks.
What types are used for reinforcement?
Regulatory documents provide for certain types of protective aromatic belts for such walls. They establish the required places for reinforcement of expanded clay concrete masonry:
- Lower armored belt on the grillage to enhance the supporting characteristics of the foundation. To equip it, a excavation is prepared with a depth determined by the type of soil and the characteristics of the building: construction weight, number of storeys, building area in plan. This type of armored belt has dimensions from 350 to 400 mm in height and 1000 mm in width, the strapping pitch is set to at least 200 mm. For this design, lightly ribbed steel rods with a diameter of up to 14 mm are used.
- The plinth protective belt is installed when using floor slabs.
It is placed on external walls with a height of 400 mm and a width similar to the thickness of the wall structure. To do this, install reinforcement D = 10-14 mm, and transverse rods D = 8-10 mm. Before installing the belt, partition structures of 1/2 brick up to 450 mm high are laid along the edges of the wall. Between the constructed bulkheads, rods or reinforced mesh are installed, which is subsequently filled with concrete. Technologically, such a layer needs to be waterproofed. - The interfloor armored belt is made to protect the wall by uniformly dispersing the load that arises from the floor slabs onto the base of the object.
This way, wall structures do not creep apart under the pressure of axial forces. The reinforcement frame is made up to 300-400 mm high from 8-12 m rods and is placed on load-bearing walls. When the thickness of the wall structure is less than 400 mm, brickwork is used as a formwork structure; for larger sizes, wooden formwork is installed, which is installed using the traditional method. - The unloading armored belt simultaneously performs three important functions: it balances the loads from the roof, reliably fixes the Mauerlat and ensures the horizontality of the walls, which is necessary for the installation of the rafter system.
The technology for performing the work is equivalent to the interfloor belt. If the slabs are not installed, then the reinforcing structure is installed along the outer boundaries of the walls. In the case where the rafter system is inclined, an additional belt is installed on the internal load-bearing wall.
In addition to the reinforced concrete belt, it is allowed to install these types of protective structures:
- Brick armored belt. The advantages of this design are that it does not require additional formwork. Lay rods or reinforced mesh with a wire thickness of over 5 mm directly on the stone.
This reinforcement option is characterized by low cost of work, ease of installation, high frost resistance and fire resistance, which ensures a long service life.The disadvantages of brick armored belts are considered to be their lower strength and thermal protection, which is why they are not used for high construction projects and require insulation.
- U-block is a universal formwork material with a high degree of thermal protection, which is the most important advantage of this design.
Other positive characteristics of U-blocks include: ease of installation due to the use of universal shapes, high strength indicators and high profitability, since the mandatory use of a support pad is not required. It is possible to work with such structures without the use of lifting equipment, because they are light in weight. The disadvantages of developers include the high price of the belt and the need to purchase special adhesive mixtures.
Formwork
Any stage begins with the preparation of the necessary materials and tools. To make formwork for an armored belt you will need:
- boards for shields;
- small bars for transverse fastening of the formwork;
- self-tapping screws for attaching panels to walls;
- nails or screws for assembling formwork.
Reinforcement of masonry is carried out to additionally protect expanded clay concrete blocks and increase the stability of supporting walls
First, formwork panels are made. Then they are attached to both sides of the wall with self-tapping screws. The height of the structure will be equal to the future armored belt. The width is the same as the masonry or 5-10 cm less (for insulation of reinforced concrete tape). The formwork needs to be strengthened with additional cross-bars every 60-100 cm, due to the fact that the panels will have to hold a large mass of concrete, and they can move in different directions.
Materials, consumables and tools
The developer must be able to qualitatively implement a vertical and horizontal protection system, so he will need to first prepare the following building materials and tools :
- steel reinforced mesh for horizontal reinforcement 30x40 mm;
- reinforcement D=10 mm for vertical protection;
- Red brick
- boards for a monolithic belt;
- fasteners for formwork structures;
- adhesive solutions;
- cement mortar;
- concrete;
- heat insulating layer;
- Bulgarian;
- wall chaser;
- measuring instrument: level, ruler and plumb line;
- hammer;
- Master OK;
- electric drill;
- welding machine for joining mesh or reinforcement.
The process of making concrete
The average value of the belt height ranges from 200 to 400 mm .
The width is either equal to the wall indicator or slightly smaller. In this case, the indentation can be used for thermal protection of the belt of at least 100 mm. The height of the formwork structure is carried out according to the design dimensions of the reinforced belt.
The technological process of arranging a reinforced belt in such houses consists of 3 stages: installation of formwork, frame and pouring mortar. The last stage ends with the construction of the armored belt.
Reference . Concrete is prepared on your own at the construction site using a concrete mixer or construction mixer. If there is a concrete plant nearby, you can purchase it ready-made. The volume of the solution is determined so that the armored belt formwork is filled at a time. Otherwise, the protective structure will have breaks and will not be able to perform its function efficiently.
Creating formwork
For this stage, formwork boards and bars are prepared to perform the transverse connection of the formwork . You will also need screws and nails to attach the system and secure the boards to the walls.
When constructing formwork, it is possible to use two types of construction: collapsible and non-demountable. The first is the most optimal and can be repeatedly used in the manufacture of various armored belts.
Many developers consider a combined system more preferable , in which one part, usually with insulation, remains permanent, and the other is removed after the solution has hardened. The most difficult moment when arranging the formwork is considered to be the connection of 2 parts of the structure so that the concrete being filled does not squeeze out the walls on the sides.
For this purpose, special wooden spacers are fixed along the top of the formwork every 30 cm and the system is tightened with wire, drilling holes in the opposite panels and threading a wire through them, which will tighten the 2 parts of the formwork. After the solution has set, the wire is cut off with side cutters and it will remain inside the belt.
Frame installation
When producing a frame, smooth reinforcement is used in the format of transverse bars , and ribbed reinforcement is placed in a longitudinal orientation.
They are connected with specialized baked wire with a diameter of 1.3 to 1.5 mm. If you use a thinner wire, it will break under significant force, and a larger diameter wire will be more difficult to work with.
It will not be possible to securely tighten the frame in either case. A separate knot will require up to 40 cm of knitting material and a special hook. They exist in both manual and mechanical types.
The frame is mounted directly on the wall, in the formwork . This condition is explained by the fact that the final weight of the steel structure is quite impressive, and lifting it upward will be very difficult. In addition, the frame must be embedded in concrete throughout its entire volume. It is unacceptable for its reinforcement to protrude from the protective belt. This violation will lead to a decrease in its performance properties, making the system potentially dangerous.
Therefore, the frame is made with a minimum clearance of 50 mm. For example, with a formwork system width of 40 cm, the frame is placed at an interval of 30 cm. The finished system is laid on supports so that the steel does not come into contact with the expanded clay concrete blocks. To do this, use specialized “stars”, or fragments of brick and other suitable materials.
Fill
Before pouring the mortar, the developer calculates the required volume so that the pouring proceeds at a time. Otherwise, a monolithic structure will not work, and when a large vertical force is created due to shrinkage processes in the soil, such a belt will crack.
To further enhance the adhesion of reinforced tape to wall blocks, experts recommend hammering nails into them and tying them with wire. Such a “hedgehog” will create a connection that will be much more durable and stronger.
Concrete mixture begins to be poured into the prepared formwork with reinforced frame . Once filled, the solution is compacted using the “bayonet” method in order to remove all air pockets.
Next, the building mixture in the formwork structure must be leveled. It is advisable to set the protective belt level. The wooden parts of the formwork are removed after 5 days. This time is enough for the concrete to completely harden.
Important ! When completing the construction of the walls of the house and planning the finishing work, the developer should pay increased attention to the thermal insulation of the armored belt, since in a wall structure made of expanded clay concrete it is a “cold bridge”, which will lead to increased heat loss in the house.
How to reinforce masonry made of expanded clay concrete and gas silicate blocks
Reinforcing walls helps prevent various serious problems that may arise in the future. As already mentioned, if reinforcement is not added to the wall, cracks may occur as a result. Also, masonry can crack due to improperly selected materials. This can be avoided by first consulting with sellers and experienced builders.
As a rule, for houses made of expanded clay and other blocks, the walls are reinforced along the contour. Craftsmen claim that to ensure the greatest strength, every fourth row of masonry needs to be reinforced.
To lay the reinforcement, grooves are cut into the blocks. Nowadays they are made using power tools, which can save a lot of time. At the corners of the house, the grooves are rounded so that bent reinforcement can be placed in them.
The most common type of reinforcement is rods with a diameter of 8 mm. You can bend the rods using improvised means. Often, masonry mesh is used for reinforcement, which can have different cell sizes. However, the mesh can only be used if a three-layer wall is not being built. Instead of rods, you can use a reinforcement cage, thanks to which the seams between the blocks will become a little thinner.
Most often, corrugated metal rods with a diameter of 8 mm are used for reinforcement. Hand tools are used to bend it at the corners. In some cases, masonry mesh 50x50x3 and 50x50x4 mm is used as reinforcement. But it can only be used when the masonry will not be additionally insulated with heat-insulating boards (as for a three-layer wall). Reinforcement and welded mesh can be purchased at a specialized metal warehouse, where sellers will help you calculate the number of rods or mesh. In some cases, instead of rods, reinforcement cages are used, which make the seams thinner.
When the grooves are ready, they need to be cleaned of dust. Next, reinforcement is placed in them, which is then filled with adhesive solution. At this point, it is important to ensure that the glue completely covers all the reinforcement. You also need to make sure that the rods pass at a distance of 6 cm from the facade surface. When reinforcing window openings, make sure that the reinforcement extends beyond it by at least 90 cm.
The number of rods required for reinforcement is affected by the thickness of the blocks. If it is less than 250 mm, then 1 rod is enough. With a thickness from 250 to 500 mm, you will need 2 rods, and with a thickness of more than 500 mm, you need to take 3 rods.
By erecting a wall in compliance with all the features of the technology, you will make it very durable. Additional reinforcement of the internal walls will make the house even more durable and reliable.
Differences in brick belt technology
Such a protective belt is installed using brickwork , which is reinforced with reinforced mesh.
This option is not as reliable as a reinforced concrete monolith, therefore it is used exclusively for one-story commercial buildings.
Features of the process of constructing a protective belt made of red brick:
- When using reinforcing mesh with wire D=5 mm, it is recommended to lay it through 4 brick rows.
- The width of the aromatic belt is made according to the width of the expanded clay concrete wall of the house being built.
- The height of the aroma belt is set by the project and depends on the height of the house and the type of roof. The average size of the structure for a wall made of expanded clay is allowed 40 cm.
The process of creating floor beams
According to current urban planning standards, floor slabs are not installed directly on wall stones , for the reason that the generated load significantly exceeds the strength of the building material from which they are built. The protective belt for slabs or floor beams is closed along the entire length of the walls. In the case where the house is two-story, the belt is installed after the walls of the 1st floor are erected and before the roof is installed.
The installation of the protective belt begins with the production of formwork with dimensions: height of at least 30 cm and width according to the thickness of the wall structures. For the production of formwork, boards with a thickness of 20-25 mm are used. It is fixed 5 cm from the bottom of the shield with self-tapping screws. To connect the 2 sides of the boards, they are connected transversely, using the thinnest board every 1 m.
Next, a steel frame is made inside the formwork structure. A frame is made from 12 mm reinforcing bars with a transverse pitch of 0.5 m , which is fastened by welding or binding wire. The first option is more preferable.
Important ! The frame is laid with a gap of 50 mm to each wall of the formwork and is leveled so that when pouring concrete, it is completely covered on all sides. In cases where the load on floor slabs or floor beams will be significant, experts recommend using a parallelepiped frame form.
Manufacturing of reinforcement cage
At this stage you will need:
- fittings;
- knitting wire and hook or welding machine;
- stands for the frame.
The size of the reinforcement depends on the thickness of the seams between the expanded clay concrete blocks. The thicker they are, the larger the diameter of the rods should be. This parameter also depends on the expected loads. Most often, reinforcement of 10 and 12 diameters is used for expanded clay concrete buildings.
Cross members are tied to metal rods with wire or welded. The shape of the frame will depend on the expected load on the house. So, when building a house on solid ground in an area where there are practically no earthquakes, you can limit yourself to a flat “ladder”. If the external load is significant, it is better to make a parallelepiped from reinforcement.
Reinforcement of seams is done using metal mesh
When making a frame, smooth rods are used as cross members, and ribbed floor slabs are laid in the longitudinal direction.
They are tied with special burnt wire. The optimal thickness is from 1.2 mm to 1.6. A thinner wire will break under significant force, while a thicker wire will be difficult to work with. It will not be possible to tighten either one well. For each knot you will need from 30 to 50 cm of knitting wire. To do everything well, you will need a special hook. Both manual and automatic options can be used.
The frame is assembled directly on the wall, in formwork - “in situ”. This is due to the fact that the final weight of the metal structure is very significant, and it will be very difficult to lift it. When making the frame, you need to take into account that it must be completely recessed in concrete. It is unacceptable for the rods to protrude from the armored belt. This will not only reduce its performance characteristics, but also make it potentially dangerous. Therefore, the reinforcement structure is assembled with small indentations on the sides (about 5 cm). That is, if the width of the formwork is 30 cm, then the frame rods are laid at a distance of 20 cm. The finished structure is installed on stands so that it does not touch the expanded clay concrete blocks from below. You can use special stars or broken bricks and other available materials.
To connect the inner wall and cladding, use a laying or reinforcing mesh made of 4-5 mm steel rod
Difficulties and errors in work
Despite the apparent simplicity of the process of reinforcing walls made of expanded clay concrete, it is complex and very responsible, since the strength of the house and its service life will depend on it.
Features and some nuances of making an armored belt for expanded clay concrete walls:
- The developer must pay attention to the insulation of the armored belt from the outside.
- The reinforced concrete monolithic belt is poured in one cycle.
- To remove the air lock in the solution, after pouring it, it is necessary to pierce the composition several times with an iron rod.
- If the process of creating an armored belt occurs at high outside temperatures, after pouring the concrete solution, it is watered abundantly until the solution completely hardens. This is done in order to avoid cracking of the monolith.
