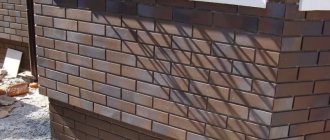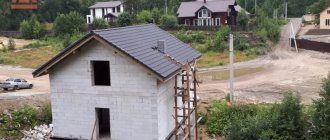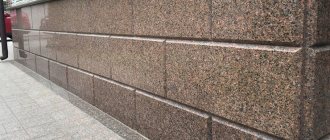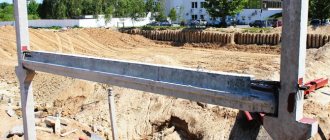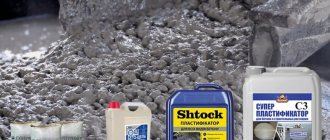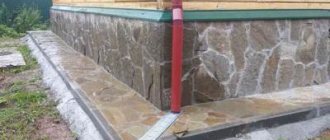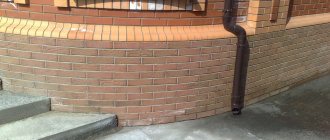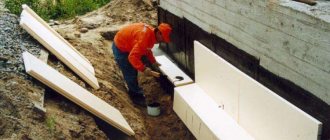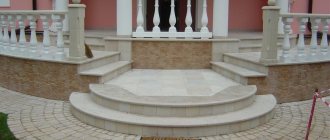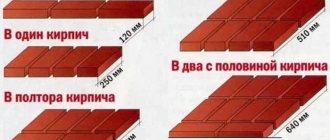Review author: Terrari School of Design
The basement is the lower part of the house, which protrudes slightly above the level of the foundation. The finishing of the basement of the house should not be neglected, because it is this part of the building that is responsible for its reliability, accepting and evenly distributing the entire load.
Designs of houses with a basement can be very diverse: this part of the house can be flush with the walls, or protrude or sink from this level.
Plinth functions
The base of a wooden house, or any other, carries many useful functions:
- Serves as the basis for building the frame of the house;
- Protects from moisture when properly covered;
- If the house has a basement floor, but it acts as walls for such a floor;
- Ventilation holes can be installed in the base to ensure continuous and efficient air circulation;
- Since the base serves as an additional distance from the ground to the floor, the floors in the house remain warm and the base protects from the cold. Heat losses with this design are minimal;
- The base can act as a connecting link for the unified architecture of the entire house.
As you can see, the basement of the house plays an important function. It is important not only to insulate it, but also to finish the basement of a private house so that it does not collapse, is stronger and lasts longer.
Ventilation
Building basement ventilation
Beginning developers have questions when they build a basement on their own. How to make effective ventilation? What is it for? What air circulation systems are used? Let's start with the purpose. In the absence of air exchange, under conditions of temperature fluctuations, condensation forms when warm air enters the basement part
. It penetrates the basement walls and expands when it freezes, destroying the foundation of the building.
Purpose of ventilation:
- maintaining comfortable humidity;
- preventing dampness;
- preventing the development of fungi and mold;
- maintaining the strength of the basement walls.
Air exchange is carried out in various ways:
- arrange natural ventilation. For this purpose, ventilation ducts - vents - are installed in the walls. The movement of air masses occurs due to temperature changes inside the basement and outside the room. It is important to choose the correct cross-sectional area and number of vents;
- install forced ventilation lines. The outlet pipe extends beyond the level of the top point of the roof. The entrance main passes through the walls of the building's base. Electric fans provide increased efficiency of the forced ventilation system.
The natural air exchange system is effective when the basement area of the building is small.
What is the base like?
In the photo of the base of the house you can see different views when it:
- Goes flush with the walls;
- Protrudes beyond the walls;
- Or falls below the level of the walls.
The most common option is when the base sinks. So, it seems that the upper part of the wall protrudes above it.
This option will cost less in terms of building materials. It will be reliably protected from moisture penetration, since all natural precipitation will not flood it. Installation of a drain is not required when arranging this option.
A more attractive option for arranging the plinth is the second one, when it protrudes beyond the level of the walls. But with such a base, you need to think about a reliable drainage system, otherwise all the water will end up in the basement, and the base itself will begin to collapse quite quickly. In this case, the entire structure of the building will be at risk.
However, this version of the base will provide greater thermal insulation compared to the other two types. The construction of such a plinth is gradually being abandoned; it would be advisable if the walls of the house are too thin.
In this case, the base will increase the amount of heat in the basement and the house as a whole, and also give the entire structure a more impressive and monumental appearance.
It is better to refuse the first option for arranging the base. A basement built flush with the wall will not be insulated. This means that all thermal insulation and waterproofing will be compromised. This will cause moisture to begin to develop in the basement or basement. In addition, cladding the basement of the house will definitely not work out aesthetically.
Types of base location
The foundation, which is the basis for the construction of the basement of the building, can be located with different offsets relative to the zero level:
- buried. Located with a significant offset relative to the soil level;
- shallow. Located in close proximity to the ground surface;
- towering. The supporting surface of the base rises above the base level.
Any type of base requires a plinth. We have already figured out what it is and what it is intended for.
What to make the base out of
A wide variety of options today allows you to choose the material to suit your taste and budget:
- Stone - this natural material is characterized by two factors: high cost and reliability. Natural stone is quite difficult to work with, but its appearance helps to use it in any architecture and any style;
- Concrete block - allows you to make the base strong and stable. In order to increase the strength of the building, you can additionally use reinforcement when pouring;
- The base of a house on stilts is often made of brick. This is a fairly inexpensive and easy to use material. With the necessary experience and great desire, the brick can even be coated with plaster at the finish or painted;
- The lower part of the facade is usually finished with foam blocks. This is a fairly lightweight and easy-to-handle material, which is also highly resistant to various factors;
- Wood - usually used in wooden houses.
Device Rules
The base should rise above ground level. Its height depends on the material of the walls. For light materials such as wood, foam blocks, sand-lime brick, the height is from 30 to 50 cm.
For buildings with basements, multi-storey structures or a basement, its height can reach 2.5 m. For frame construction of gazebos, verandas, dachas, cottages, the height can be 20 cm.
To ventilate the space inside the base, slots are installed around the perimeter of the foundation, which are protected with a metal mesh, grating or glass. The shape of the vents can be square, rectangular or round, they are located at a height of at least 15 cm above the ground, the size depends on the area of the protruding part and is selected in accordance with the project. The quantity is calculated based on the rule that there should be one vent per 3 m. With the onset of frost they close tightly.
To increase the service life of the superstructure and protect it from negative environmental influences and ground moisture, it is treated with bituminous materials. Waterproofing of the foundation base is carried out along the entire perimeter of the building with a layer of roofing felt or cement screed up to 3 cm thick.
If the groundwater is located high, a drainage system is installed that will ensure drainage and protect the structure from moisture and swelling of the soil in winter.
A blind area is poured around the entire perimeter of the building, which is adjacent to the foundation and protrudes beyond the edge of the roof by 25 cm. It will protect the bottom of the superstructure from accumulating moisture. Make it at an angle of at least 250 so that the water does not stagnate, does not erode the soil and flows freely. Most often, concrete and asphalt are used, less often natural and artificial stone.
The flashings for the foundation plinth on the protruding part are also made at a slope so that the water drains and does not stagnate on the protruding part of the foundation.
Work when arranging the basement
To complete the arrangement of the basement, the following work must be carried out:
- Waterproofing is a necessary type of work that will help protect the room from high humidity. Most often, they make a blind area along which water will flow so as not to fall on the base. Sometimes waterproofing is also done using a clay ring. It is installed in the lower part of the facade;
- After waterproofing, an important part of the work is thermal insulation. The temperature in the basement or basement will affect the overall temperature of the home. Due to the normal temperature, condensation will not accumulate in the house, the building will be protected from moisture, which will increase the life of the house. The base can be insulated with any materials, the main thing is that they had low thermal conductivity, did not absorb moisture and easily tolerated compression if there was pressure from the ground;
- Ventilation - must be installed in any room on the base to prevent moisture from accumulating and the room becoming damp. Increased humidity can cause cracks to appear in the foundation of the house, and the room will sag over time. You can install both forced ventilation and natural ventilation. For natural ventilation, several holes are made through which air passes; for forced ventilation, a pipe must be installed to allow circulation to occur.
Waterproofing
Double-layer external waterproofing of the plinth
To extend the service life of a building, waterproofing inside and out is a prerequisite. Waterproofing is divided into two main types:
- horizontal. The main purpose is to prevent the walls from becoming saturated with moisture entering through the capillaries;
- vertical. The main task is to protect the foundation from the destructive effects of rain and snow.
To complete the assigned tasks, the following materials are used:
- roll insulation. It is a bitumen, synthetic or polymer composition applied to a flexible base. The material is laid in several layers, which increases its protective properties. Be sure to lay the sheets overlapping and then seal the joints with liquid composites;
- penetrating waterproofing. Due to the property of the composition to gradually penetrate into small cracks and crevices, the treated mass acquires integrity, chemical resistance, and increased strength. Available in powder form, which is diluted with water to the required consistency;
- coating insulation. It is presented on the construction market in the form of bitumen, polymer-bitumen and cement-polymer mastic. Used for processing internal and external surfaces. It is applied in several layers, which increases the waterproofing effect.
The use of even the most reliable waterproofing materials does not exempt owners of areas with high groundwater levels from installing drainage communications.
How can you decorate the base?
- Siding is a light and simple material that has become popular recently. Since the material is quite thin, it is better to insulate the basement of the house, and only then cover it with siding. In addition, the material has low strength;
- Profiled sheet – has a wide range of colors. It is usually attached to a frame, under which insulation is placed. It has high strength and reasonable price, is resistant to rust;
- Wood is also one of the natural materials that is usually used for decoration in villages and small settlements where wood is the main part of the construction of the house;
- Clinker tiles – resemble bricks in appearance, but are easier to work with;
- Natural stone - three types can be used: river stone, marble or limestone;
- Artificial stone - they come in different shapes, in color and texture they repeat the natural material.
Finishing methods
To increase thermal and waterproofing, to give the building an architectural zest and design elegance, it is finished with various materials.
For this purpose, decorative plaster, asbestos-cement sheets and panels, natural stone, artificial materials imitating stone or wood, plastic sheets with different textures, corrugated sheets, ceramic tiles, tiles based on crumb rubber and polymer materials, cement finishing followed by painting are used.
The material used for finishing must withstand elevated temperatures, be resistant to ultraviolet radiation, precipitation, frost-resistant, durable and of high quality.
Correct arrangement of the upper part of the foundation, its height, width, and the presence of a protruding edge will protect the house from moisture, cracking, and distortion of the doors and windows of the building. The house will last for decades and will delight and warm more than one generation that has grown up in it.
Photo of the basement of the house
Level leveling
If the base has an uneven surface, the waterproofing will not adhere tightly to the surface.
As a result, the protective characteristics of the structure are reduced. To correct defects, it is necessary to level the horizontal part . If the difference in height does not exceed 3 cm, it is necessary to make a zero design elevation of the building. To do this, use a level. Concrete mortar is used to level the surface.
If the difference is within 4 cm, use a cord beating and arrange the formwork to form a new height of the plinth. If the height exceeds this parameter, brickwork followed by plaster is used for leveling.
Ways and methods of how to level the foundation base are discussed in this material.
Varieties
There are 3 main types of base:
- Speaker
- Sunken
- Flush
The protruding variety is used in the construction of buildings with a general design in the classic style. From the point of view of aesthetics and maintaining a unified style of the house, it is most optimally suited. The only drawback is the need to install an additional drain, this will avoid the accumulation of water under the base.
The sunken look has many advantages, one of the most significant is effective protection against moisture accumulation. However, this variety is not suitable for buildings decorated in a classic style. Due to the difference in the level of the plinth and walls, the use of this variety gives the building an unstable appearance.
Flush is very popular because it is level parallel to the walls. It can be used to design a building in virtually any style.
Polymer-sand slabs
A relatively new method of cladding. Very light (suitable for a base with a small load-bearing capacity) and plastic. It is attached using a lathing, inside of which insulation is placed.
Installation must begin from the lower outer corner. For fixation, ordinary screws are used.
Decorative brick
To equip a base made of decorative bricks, a separate base is prepared from a sand-gravel mixture and several layers of waterproofing.
To prevent subsidence, it is necessary to use a rigid connection with the load-bearing wall using reinforcement with a diameter of 8-10 mm.
Bricks are laid in spoon rows. To eliminate cold bridges, a heat-insulating layer is laid between the masonry and the base.
Carrying out repairs
The basement of the house is constantly exposed to aggressive factors.
For this reason, it is periodically repaired. First of all, you need to remove the old finish and plaster . The surface is completely cleaned, even if damage is observed in individual areas. After the preparatory work, the wall needs to be dried.
Then the surface is treated with an antiseptic, insulation and waterproofing are laid. The final stage of repair is applying plaster. If necessary, install a new decorative covering.
You can find out how to properly repair a basement yourself and how much it will cost here.
