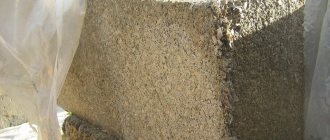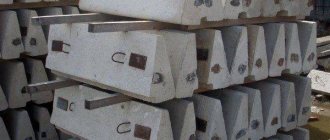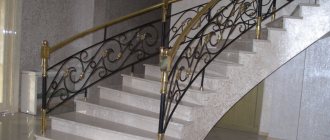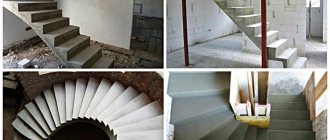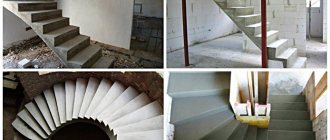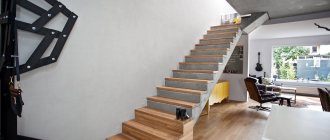Article update date: 04/06/2021 04/06/2021
Stairs and stairwells are the most important elements of evacuation routes that have a direct impact on ensuring the safety of people in buildings. Therefore, their design is subject to numerous restrictive fire safety requirements. Most of them are set out in the Federal Law “Technical Regulations on Fire Safety Requirements” dated July 22, 2008 123-FZ (hereinafter referred to as No. 123-FZ), “Fire Regulations in the Russian Federation”, approved by Decree of the Government of the Russian Federation dated September 16, 2020 No. 1479 ( hereinafter referred to as “Fire safety rules in the Russian Federation”), Code of Practice SP 1.13130.2020 “Fire protection systems. Evacuation routes and exits" (hereinafter referred to as SP 1.13130.2020).
In accordance with the requirements of Article 52 No. 123-FZ, one of the ways to protect people and property from the effects of dangerous fire factors and (or) limit the consequences of their impact is the construction of evacuation routes that meet the requirements for the safe evacuation of people in case of fire.
Types of stairs and stairwells
The classification of stairs and staircases is carried out in accordance with Chapter 11 No. 123-FZ.
Article 39 No. 123-FZ divides the stairs:
- for those intended for evacuating people from buildings and structures in case of fire (evacuation);
- designed to provide fire extinguishing and emergency rescue operations (fire departments).
The types of escape and fire escapes are established in the same article and are presented in the table.
Table 1
| Evacuation, designed to evacuate people from buildings and structures in case of fire | Firefighters designed to provide fire suppression and rescue operations |
| Type 1 - internal stairs placed on staircases | P1 - vertical stairs |
| Type 2 - internal open stairs | P2 - flight stairs with a slope of no more than 6:1 |
| Type 3 - external open stairs |
From the above classification it is clear that the law provides for the placement of stairs openly and in stairwells.
Staircase is a space limited by walls, ceilings, roofing (with standardized fire resistance limits) inside a building, structure (or attached) intended for placement of stairs (clause 3.7 SP 118.13330.2012 “Public buildings and structures. Updated edition of SNiP 31-06- 2009").
In turn, staircases are classified in accordance with Article 40 No. 123-FZ:
table 2
| Staircases, depending on the degree of their protection from smoke in case of fire, are divided into the following types | |||
| Ordinary staircases | Smoke-free stairwells Click to go to FireWiki | ||
| Depending on the lighting method, they are divided into the following types | depending on the method of protection against smoke in case of fire, they are divided into the following types | ||
| L1 | with natural light through glazed or open openings in the external walls on each floor | H1 | with entrance to the staircase from the floor through a smoke-free external air zone along open passages |
| L2 | with natural light through glazed or open openings in the roof | H2 | with air pressure to the staircase in case of fire |
| H3 | with entrance to them on each floor through a vestibule-gate Click to go to FireWiki, in which air supply is constantly provided or during a fire | ||
Rice. 1. Types of ordinary staircases
Rice. 2. Types of smoke-free stairwells
Requirements for organizing the movement of evacuation flows along stairs and staircases
Let's begin a step-by-step review of fire safety requirements for escape stairs and stairwells, set out in fire safety regulations. According to clause 4.4.11 of SP 1.13130.2020, staircases, with the exception of specially specified cases, must have access outside to the territory adjacent to the building directly or through a vestibule, separated from adjacent corridors and rooms by partitions with doors having devices for self-closing and sealing in narthexes. The exit from the staircase to the lobby should be equipped with a vestibule with a design similar to a type 1 vestibule-gateway.
When constructing emergency exits from two or more staircases through a common lobby, the specified staircases (with the exception of one of them), in addition to the exit to the lobby, must have an exit directly to the outside. If there is a single staircase in the building and its connection with the lobby, it should also provide an exit directly to the outside.
Staircases of type H1 must have exit only directly to the outside, including through a thermal vestibule.
Rice. 3 Space-planning solutions for designing exits from stairwells of various types
In accordance with Part 4 of Article 89 No. 123-FZ, emergency exits from basement floors should be provided in such a way that they lead directly outside and are separate from the general staircases of the building. This requirement is detailed in paragraphs 4.2.2 and 4.4.22 of SP 1.13130.2020: emergency exits from basement floors, as well as from basement floors buried more than 0.5 m, as a rule, should be provided directly outside, separate from common staircases building. It is allowed to provide emergency exits from the indicated floors through common staircases with a separate exit to the outside, separated from the rest of the staircase by a blind fire partition of the 1st type.
Rice. 4. Separate exit to the outside from the basement through a common staircase
In this case, separate staircases, provided according to the technology conditions for communication between the basement or ground floor and the first floor, leading to the corridor, hall or lobby of the first floor, are not taken into account when determining the number and parameters of evacuation routes and exits in accordance with clause 4.4.23 of SP 1.13130. 2020.
In accordance with the same clause, if a staircase from the basement or ground floor opens into a ground floor lobby, then the above-ground stairs of the building opening into this lobby must also have direct access to the outside.
Rice. 5. Space-planning solutions for designing exits from staircases if there is an exit from the basement to the building lobby.
Dimensions, GOST, production
A standard flight of stairs is a structure consisting of a certain number of steps and load-bearing beams. They are made in accordance with the requirements of GOST 9818–85 and come in several types.
How to order, find out about availability and production times?
To clarify the price, availability and production time of LM flights of stairs, please contact the reinforced concrete sales department by phone. Either send an email request to the specified postal address or make a purchase through the “ONLINE APPLICATION” section.
Phone: Email:
Selection of types of evacuation staircases
SP 1.13130.2020 also establishes restrictions on the number and type of staircases provided, depending on the degree of fire resistance Click to go to Fire Hazard, height, number of storeys and structural classes Click to go to Fire Hazard and functional Click to go to Fire Hazard of buildings.
Thus, staircases of type L1 can be provided in buildings of all functional fire hazard classes with a height of up to 28 m (clause 4.4.15 of SP 1.13130.2020).
Stairwells of type L2 are allowed to be installed in buildings of I, II and III degrees of fire resistance of classes of structural fire hazard C0 and C1 and functional fire hazard F1, F2, F3 and F4 with a height, as a rule, no more than 9 m. It is allowed to increase the height of buildings to 12 m (except for buildings of medical institutions with a hospital) with automatic opening of the upper light opening in the event of a fire. The number of such staircases (except for buildings of classes F1.3 and F1.4) should be no more than 50%, the remaining staircases should have light openings in the external walls on each floor (clause 4.4.16 SP 1.13130.2020).
In the IV climatic region and in the IIIB climatic subdistrict, instead of ordinary staircases, it is allowed to install evacuation external open staircases, except for buildings of inpatient medical institutions and buildings of class F4.1. The specified stairs must be made of non-combustible materials with a fire resistance rating of at least R60 (except for buildings of fire resistance class V) and meet the requirements for external open stairs (clause 4.4.17 SP 1.13130.2020).
The Code of Practice lists the conditions under which smoke-free staircases must be installed in buildings. According to clause 4.4.18 of SP 1.13130.2020 in buildings of all classes of functional fire hazard with a height of more than 28 m (with the exception of buildings and structures of class F5 categories Click to go to FireWiki V, D without permanent occupancy of people), as well as in buildings of class F5 categories A and B, regardless of height, smoke-free staircases should be provided, as a rule, type H1.
Allowed:
- in buildings of classes F1, F2, F3 and F4, provide no more than 50% of smoke-free staircases of type H3 or type H2 with the entrance to the staircase through a vestibule with a design similar to the vestibule-gateway of type 1;
- in buildings of class F5, provide smoke-free staircases taking into account the requirements of paragraph 8.1.3, namely:
- in buildings of categories A and B - staircases of types H2 or H3 with natural lighting and constant air supply;
- in buildings of category B - staircases of type H2 or H3 with air pressure in case of fire;
- in buildings of categories D and D - staircases of type H2 or H3 with air pressure in case of fire, as well as staircases of type L1 with their separation by a blank fire partition every 20 m in height and with a transition from one part of the staircase to another outside the volume staircase.
In multifunctional buildings, regardless of their height, staircases connecting parts of a building with different functional fire hazards must be smoke-free in accordance with the requirements of paragraph 4.4.18 SP 1.13130.2020, except for specially specified cases.
If there are two or more underground floors in a building, evacuation from them should be provided through smoke-free staircases of type NZ or type H2 with the entrance to the staircase through a vestibule with a design similar to the vestibule-gateway of the 1st type (clause 4.4.19 SP 1.13130. 2020).
According to clause 6.1.3 of SP 1.13130.2020, in multi-apartment residential buildings and apartment-type dormitories instead of a stairwell of type H1, in buildings up to 50 m high with a total area of apartments on the section floor of up to 500 m2, an emergency exit may be provided to a stairwell of type H2 when the following conditions are met:
- the presence of airlocks with air pressure in case of fire at the entrances to the staircase on each floor, including when the staircase communicates with the lobby;
- the presence of an exit from the staircase directly to the outside;
- installation of one of the elevators in the building for transportation of fire departments and meeting the requirements of GOST R 53296;
- equipping all apartment premises (except bathrooms, bathrooms, showers and laundry rooms) with addressable fire alarm sensors or automatic fire extinguishing;
- equipping the building with a type 1 warning system in accordance with SP 3.13130. Installation of sound alarms may be provided in inter-apartment corridors.
Specific fire safety requirements for type 2 stairs
In accordance with clause 4.4.8 of SP 1.13130.2020, type 2 stairs (open) must meet the requirements established for flights and landings of stairs in staircases.
In buildings of I and II degrees of fire resistance class C0, it is allowed to provide escape stairs of the 2nd type from the lobby to the second floor, provided that the lobby is separated from the corridors and adjacent rooms by fire partitions of the 1st type. In this case, exit from the stairs of the basement or ground floor, provided for according to the technology conditions, into the specified vestibule is not allowed (clause 4.4.20 of SP 1.13130.2020).
The placement of escalators and travelators should be provided in accordance with the requirements established for type 2 stairs (clause 4.4.21 of SP 1.13130.2020).
Specific fire safety requirements for type 3 stairs
Specific fire safety requirements for stairs of the 3rd type (external) are set out in paragraph 4.4.7 of SP 1.13130.2020: stairs of the 3rd type should be made of non-combustible materials (except for the stairs of buildings of the V degree of fire resistance) and placed, as a rule, in blind areas (without light openings) parts of walls of fire hazard class not lower than K1 with a fire resistance limit not lower than REI(EI)30 (for parts of walls of buildings of fire resistance class V, the fire resistance limit and fire hazard class are not standardized). These stairs must have platforms at the level of emergency exits, fences no less than 1.2 m high and located in such a way that the distance from any point of projection of the said stairs to the ground level is at least 1 m to the projection of any window openings. It is allowed to make sections of blank walls translucent with a fire resistance limit of at least EIW 30. The fire resistance limit for window and door openings leading to the landings of the specified staircases from the corridor, as well as from the room, is not standardized, if the staircase of the 3rd type is intended for evacuation only from this room.
Stairs of the 3rd type may be provided as the only escape route from single technical premises or from a system of such premises (part of the floor separated by solid fire partitions of at least type 1) with a total area (including the area of corridors) of no more than 300 m2, located no higher 2nd floor and no higher than 9 m with a total stay of no more than 5 people, as well as in other cases specified in this set of rules. In other cases, staircases should be used.
Fence safety
When developing a staircase design for a residential building, designers take into account the possibility of children staying in the premises. This is important, since there are often cases where children were injured while climbing balusters and fences.
Therefore, the rules set the minimum distance between adjacent balusters - 100 mm. The use of inclined or horizontal bars is also prohibited.
Mummies of representatives of a mysterious Arctic civilization were found in the permafrost. The mummified bodies of an adult and a baby, covered with copper, were discovered in the permafrost of Siberia.
After seeing these photos, you will definitely want to visit Canada. Canada is full of beautiful landscapes and historical sites. The article talks about the most attractive places that I recommend.
Our ancestors slept differently than we do. What are we doing wrong? It’s hard to believe, but scientists and many historians are inclined to believe that modern man sleeps completely differently than his ancient ancestors. Initially.
11 Weird Signs That You're Good in Bed Do you also want to believe that you please your romantic partner in bed? At least you don't want to blush and apologize.
10 charming celebrity children who look completely different today Time flies, and one day little celebrities become adults who are no longer recognizable. Pretty boys and girls turn into...
These 10 little things a man always notices in a woman Do you think your man doesn’t understand anything about female psychology? This is wrong. Not a single little thing can be hidden from the gaze of a partner who loves you. And here are 10 things.
Geometric parameters of evacuation stairs and staircases
In accordance with clause 4.3.6 of SP 1.13130.2020, on escape routes, as a rule, the installation of curved stairs, stairs with winder steps, steps with different tread widths and different heights, split landings is not allowed. It is also not allowed to install curved steps, steps with different tread widths and different heights within a flight of stairs or staircase.
It is permissible to provide curved staircases only leading from service premises (except for buildings of medical institutions) with a stay of no more than 5 people and as front stairs.
Rice. 6 Examples of various staircase options
Clause 4.3.6 of SP 1.13130.2020 prohibits the installation of steps with different tread widths and different heights within the flight of stairs and stairwells. In this case, paragraph 4.4.3 of SP 1.13130.2020 establishes the following restrictions for the geometric dimensions of steps:
- tread width - as a rule, at least 25 cm;
- step height - no more than 22 cm and no less than 5 cm.
Rice. 7. Geometric dimensions of steps
It is allowed to reduce the width of the tread of curved front and service stairs in the narrow part to 22 cm, and the width of the tread of stairs leading to technical floors, attics, to the roof (except for the one in use), as well as only to service premises (except for premises of class F5 categories A and B) with a total number of workplaces of no more than 5 people up to 12 cm.
Clause 4.4.4 of SP 1.13130.2020 also regulates the number of ascents in a flight of stairs.
The number of ascents in one flight between platforms (except for curved stairs) must be no less than 3 and no more than 16. In single-flight stairs, as well as in one flight of two- and three-flight stairs within the first floor, no more than 18 ascents are allowed. The requirements of this paragraph do not apply to passages with steps between rows of seats in auditoriums, sports facilities and auditoriums.
According to clause 4.3.5 of SP 1.13130.2020, if the height of stairs (including those located in stairwells) is more than 45 cm, fences with handrails should be provided. When stairs are more than 1.5 m wide, handrails must be provided on both sides, and when stairs are 2.4 m wide or more, intermediate handrails must be provided. In buildings with a possible occupancy of children, if there is a clearance between flights of stairs of 0.3 m or more, as well as in places of dangerous differences (1 m or more), the height of these fences must be at least 1.2 m.
Moreover, in accordance with paragraphs 7.14 of SP 4.13130.2013 “Fire protection systems. Limiting the spread of fire at protection facilities. Requirements for space-planning and design solutions" and 4.5 GOST R 53254-2009 "Fire fighting equipment. External stationary fire ladders. Roof fencing. General technical requirements. Test methods" between flights of stairs and between handrails of fences of flights of stairs, a gap of at least 75 millimeters wide should be provided, with the exception of two-flight stairs installed in two-story buildings with a height of no more than 12 meters to the floor level of the second floor. This requirement ensures the convenience of laying hose lines Click to go to FireWiki by fire departments when extinguishing a fire.
Step sizes
The average step size is 170 mm (tolerances are from 140 to 200 mm).
The safety of the stairs is characterized by the summation of the height of the step and its horizontal width. The optimal figure is 460 mm. The second norm is the difference between the height of the step and the width of the adjacent tread. This value according to standards is 120 mm.
When calculating the number of steps in a flight, first study the total height of the stairs. Important parameters are the width step and the slope angle. According to GOST dated March 14, 1985, the optimal marching structure is considered to be a structure with 15 steps.
Kawabanga! How to make a concrete staircase with your own hands
Required slope of staircases
Another important parameter in the design of evacuation stairs and staircases is their slope.
In accordance with paragraph 4.4.3 of SP 1.13130.2020, the slope of stairs on escape routes should, as a rule, be no more than 1:1. The slope of open stairs for access to single workstations may be increased to 2:1.
The regulatory document also contains a number of restrictions on this requirement depending on the functional fire hazard class of buildings, which are shown in the table:
Table 3
| FPO class of buildings | Clause SP 1.13130.2020 | Permissible slope of marches | Notes |
| F1.1 | 5.2.1 | no more than 45° | Open stairs |
| F1.3 | 6.1.16, table. 4 | no more than 1:1.5 | In sectional two-story buildings |
| F1.3 | 6.1.16, table. 4 | no more than 1:1.75 | In sectional three-story buildings or more |
| F1.3 | 6.1.16, table. 4 | no more than 1:1.75 | In corridor-type buildings |
| F1.3 | 6.1.16, table. 4 | no more than 1:1.25 | Flights of stairs leading to the basement and ground floors, as well as flights of internal stairs |
| F1.2, F2, F3, F4 | 7.1.1 | no more than 1:2 | Flights of stairs in above-ground floors (except for staircases in stands of sports facilities) |
| F1.2, F2, F3, F4 | 7.1.1 | no more than 1:1.5 | Flights of stairs leading to the basement and ground floors, to the attic, as well as stairs in above-ground floors not intended for the evacuation of people. |
| F1.2, F2, F3, F4 | 7.1.2 | no more than 60° | Marches of external open staircases used as second and other additional emergency exits from the second floor of buildings in all climatic regions (except for school buildings, boarding schools, inpatient medical institutions, specialized homes for the elderly and disabled, preschool institutions for children with physical and physical disabilities mental development, as well as general preschool institutions of III-V degrees of fire resistance). |
| F2.1, F2.3 | 7.3.9 | no more than 1:1.6 | Stairs of stands of sports facilities. |
| F2.1, F2.3 | 7.3.9 | no more than 1:1.4 | Stairs of grandstands of sports facilities, provided that handrails (or other devices replacing them) with a height of at least 0.9 m are installed along the evacuation routes along the staircases of the grandstands. |
| F5.3 | 8.5.6 | no more than 1:1.5 | Flights of stairs intended for the evacuation of no more than 50 people in industrial buildings for grain processing. |
| F5.3 | 8.5.7 | no more than 1:1 | Flights of stairs in grain processing buildings with the number of permanent workers in the working building (on floors above the first) and the silo buildings connected to it, as well as in the buildings for raw materials and finished products, no more than 10 people in the largest shift and in the absence of workplaces for the disabled |
| F5.3 | 8.5.7 | no more than 1.7:1 | Flights of external stairs used for evacuation in grain processing buildings |
| F5.3 | 8.5.8 | no more than 1.5:1 | Flights of open stairs leading to platforms, mezzanines and pits in grain processing buildings. |
| F5.3 | 8.5.8 | no more than 2:1 | Flights of stairs leading to platforms and mezzanines, in the absence of permanent workplaces on them, in grain processing buildings. |
| F5.3 | 8.5.10 | no more than 1:1 | Flights of open external stairs in grain processing buildings, where there are no permanent workplaces on the floors above the first. |
| F5.3 | 8.5.16 | no more than 1.7:1 | Flights of open steel stairs for conveyor galleries. |
Separately, it is worth noting that the slope of no more than 1:1 should be for flights of stairs intended for evacuation:
- from unloading racks of oil and petroleum products warehouses (clause 6.4.65 of SP 4.13130.2013);
- from the over-silo rooms of production facilities (clause 6.5.39 of SP 4.13130.2013).
Rice. 8. Options for slopes of flights of stairs
Requirements for ensuring illumination of staircases
Clause 4.4.12 of SP 1.13130.2020 establishes that staircases, with the exception of type L2 staircases, basement staircases (recessed by more than 0.5 m), basements, underground floors and grate staircases, as a rule, must have light openings with a glazing area of at least 1.2 m2 with one of the overall dimensions of the glazed part of at least 0.6 m in the external walls on each floor.
It is allowed to provide no more than 50% of evacuation stairwells in each fire compartment of buildings without light openings:
- classes F2-F4 (type H3 or type H2 with entrance to the staircase through a vestibule with a design similar to a vestibule-gateway of type 1);
- class F5 categories G and D (type H3);
- class F5, category B, height up to 28 m (type H3).
It is also allowed that there are no light openings at the level of the first floor and in staircases of type H1 in the presence of an emergency lighting system, or their presence through glazed vestibule doors.
Staircases of type L2 must have light openings in the roof with an area of at least 4 m2 with a clearance between flights of at least 0.7 m wide or a light shaft for the entire height of the staircase with a horizontal cross-sectional area of at least 2 m2.
Placement of equipment in staircases
Also, when installing staircases, you should take into account the requirements of clauses 4.4.9 and 4.4.10 SP 1.13130.2020, which determine what is permissible to be placed in staircases and what is not allowed.
Table 5
| Allowed to be placed in staircases cells | Not allowed in stairwells |
| Ordinary staircases | |
| heating radiators at a height of less than 2.2 m while maintaining the standard width of the escape route and fencing them to prevent injury to people | pipelines with flammable gases and liquids |
| built-in cabinets for communications and fire hydrants | built-in wardrobes, except for communications and fire hydrants |
| hidden electrical wiring for room lighting (in buildings up to 28 m high, inclusive in ordinary staircases) | openly laid electrical cables and wires (with the exception of electrical wiring for low-current devices and for lighting corridors and staircases) |
| garbage chutes (in buildings up to 28 m high, inclusive, in ordinary stairwells) | equipment protruding from the plane of the walls at a height of up to 2.2 m from the surface of the treads and landings of stairs |
| no more than two passenger elevators descending no lower than the first floor, with enclosing structures of elevator shafts made of non-combustible materials with non-standardized fire resistance limits | exits from freight elevators and freight elevators |
| security premises | premises for any purpose, except for security premises |
| rooms for central heating control units and water metering units, fenced off with partitions made of non-combustible materials | |
| water metering units (under the flights of the first, ground or basement floors) | |
| heating control units (under the flights of the first, ground or basement floors) | |
| electrical input and distribution devices (under the flights of the first, ground or basement floors) | |
| bathroom premises with an area of no more than 5 m2 (in buildings of preschool institutions) | |
| Smoke-free stairwells | |
| heating radiators, pipelines (risers) (made of non-combustible materials, with the exception of cases of using fire-fighting couplings when crossing fire barriers) water supply, sewerage, water heating systems while maintaining the standard width of the evacuation route and taking measures to prevent injury to people | |
Important!
Voids when pipelines cross building structures of staircases must be filled with non-combustible materials that do not reduce the fire-technical characteristics of the structures (clause 4.4.9 of SP 1.13130.2020).
Materials
In the manufacture of all parts of the staircase structure, exclusively non-toxic and non-flammable materials are used, which have the ability to withstand high temperatures and direct contact with flame for a long time. Most often used for this:
● metal
. It is used to make lightweight and non-flammable fences for railings and reinforce concrete flights;
● concrete
. Strong and durable, not subject to fire at all. Can be used to create monolithic or prefabricated march structures;
● tree
. Its use is permissible only if the material has undergone preliminary fire treatment. Most often, handrails for stair railings are made from wood.
Requirements for finishing staircases
In accordance with Article 13 No. 123-FZ, finishing materials have the following properties that characterize their fire hazard.
Table 6
| Flammability | Flammability | Ability flame spread across surfaces | Smoke generating ability | Toxicity of products burning |
| NG non-flammable | IN 1 flame retardant | RP1 non-proliferating | D1 with low smoke-generating ability | T1 low-hazard |
| G1 low-flammable | AT 2 moderately flammable | RP2 weakly spreading | D 2 with moderate smoke-generating ability | T2 moderately dangerous |
| G2 moderately flammable | AT 3 highly flammable | RP3 moderately spreading | D3 with high smoke-generating ability | T3 highly dangerous |
| G3 normally flammable | RP4 highly-spreading | T4 extremely dangerous | ||
| G4 highly flammable |
Fire hazard classes depending on the fire hazard groups of building materials are given in Table 3 No. 123-FZ.
Table 7
| Fire hazard properties of building materials | Fire hazard class of building materials depending on groups | |||||
| KM0 | KM1 | KM2 | KM3 | KM4 | KM5 | |
| Flammability | NG | G1 | G1 | G2 | G3 | G4 |
| Flammability | — | IN 1 | AT 2 | AT 2 | AT 2 | AT 3 |
| Smoke generating ability | — | D 2 | D 2 | D3 | D3 | D3 |
| Toxicity | — | T2 | T2 | T2 | T3 | T4 |
| Flame Spread | — | RP1 | RP1 | RP2 | RP2 | RP4 |
It is very important for the person responsible for fire safety to know which construction and finishing materials are permissible to use at his facilities and which are not. The answer to this question can be found in Article 134 and Table 28 No. 123-FZ:
Table 8
| Class (subclass) of functional fire hazard of a building | Number of storeys and height of the building | Fire hazard class of the material, not more than specified | |||
| For walls and ceilings | For flooring | ||||
| Lobbies, staircases, elevator halls | Common corridors, halls, foyers | Lobbies, staircases, elevator halls | Common corridors, halls, foyers | ||
| F1.2; F1.3; F2.3; F2.4; F3.1; F3.2; F3.6; F4.2; F4.3; F4.4; F5.1; F5.2; F5.3 | no more than 9 floors or no more than 28 meters | KM2 | KM3 | KM3 | KM4 |
| more than 9, but not more than 17 floors or more than 28, but not more than 50 meters | KM1 | KM2 | KM2 | KM3 | |
| more than 17 floors or more than 50 meters | KM0 | KM1 | KM1 | KM2 | |
| F1.1; F2.1; F2.2; F3.3; F3.4; F3.5; F4.1 | regardless of number of floors and height | KM0 | KM1 | KM1 | KM2 |
