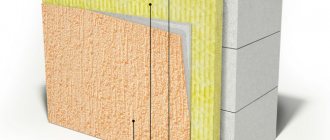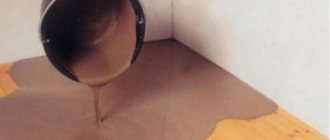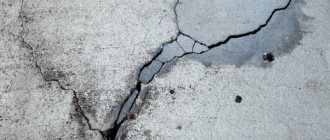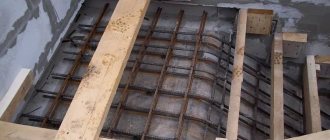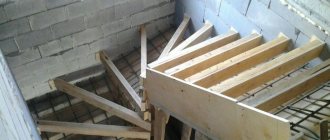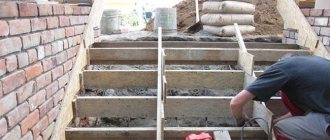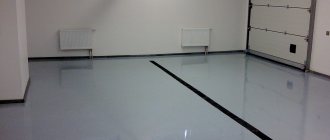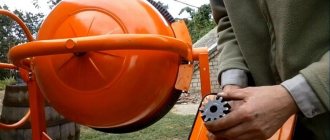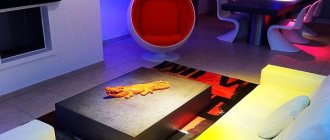Concrete-based stairs are widely used both in the construction of private houses and in standard buildings. The main advantage of such structures is strength, durability and the ability to make cladding from any material. However, reinforced concrete steps also periodically need repairs, which are important to carry out in a timely manner.
Even a small chip or other damage to a step leads to an increase in the defect over time, making the staircase unsafe for use. Repairing concrete staircase steps will cost much less than restoring a heavily damaged structure.
We'll tell you in detail how to repair a staircase with your own hands and improve concrete with various types of cladding.
Why do the steps of concrete stairs collapse?
A high-quality design, which is made in accordance with technology and the use of high-quality materials, can serve regularly for decades without requiring additional maintenance. However, in practice, the opposite story often happens: on a concrete staircase, made no more than 3 years ago in a private house, cracks and chips began to appear.
There can be several reasons for the formation of defects in concrete:
- low-quality raw materials for concrete mixture;
- the wrong mixture option was selected;
- low quality fittings;
- inappropriate class and diameter of reinforcement;
- error in design calculations;
- cement not suitable for laying (lost activity);
- disruption of technological processes;
- the manufacturer installed the staircases incorrectly;
- external factors of an aggressive nature;
- exposure of concrete to too low air temperatures;
- mechanical damage to the structure.
The most common reason for repairs is gaps in technology. For example, the formwork was removed early or the concrete compaction was not good enough.
What is included in the scope: list of works for current (cosmetic) and capital
Entrance repair work can vary significantly depending on its type. For example, is the work of replacing a porch a routine or major repair? So, cosmetic, or current, repairs have a purely aesthetic function and involve painting the walls, whitewashing the ceiling and other minor work. Major repairs should include more thorough work:
- replacing old stairwells, cages and landings;
- installation of separate elevators for disabled people and other major works.
| An object | Maintenance | Major renovation |
| Entrance doors | Painting, sealing cracks, replacing individual structural elements or entire entrance doors | Replacement of more than 20% of all entrance groups |
| Porch | Recovering or updating some items | Dismantling and replacement with new ones, installation of a ramp |
| Canopy and canopy roof | Current appearance update, minor repairs | Restoration or replacement of visors |
| Mailboxes | Painting, minor repairs | Replacement |
| Stairs | Updating some elements, painting railings | Replacement of flights of stairs, installation of ramps and elevators for the disabled |
| Facade | Elimination of defects and elimination of broken elements, sealing joints, painting | Restoration of the facade. correction of major cracks, complete replacement of coatings |
| steps | Repairing cracks, sealing seams | |
| Walls | Painting, whitewashing, plaster | Strengthening |
| Code locks on doors | Minor repairs as needed | Replacement and installation |
| Railing | Coloring | Replacement |
| Floor | Painting | Replacement |
| Ceiling | Whitewash | Sealing cracks, leveling, strengthening |
| Window | Painting frames, filling gaps | Replacement of more than 20% of structures |
In addition to the above, major renovations at the entrance include:
- replacement and installation of elevators, garbage chutes (read more about the repair and maintenance of elevators here);
- replacement and overhaul of communications, including ventilation equipment;
- installation and replacement of common house metering devices (you can find out about the repair and maintenance of common house property here).
Different degrees of damage
The start of repairs is always preceded by a detailed study of defects. The structure must be carefully inspected and the level of damage indicated. In case of massive damage to the steps, which was the result of a deviation from technology or the use of a low-quality solution, minor restoration may not be enough. In such cases, it is important to frame the steps with steel corners or begin the restoration process by pouring a concrete building mixture into the prepared base.
Most damage can be easily detected by a thorough visual inspection without the use of special equipment.
These include:
- chips and gouges on the surface;
- rubbing (abrasion) of the top layer;
- fittings protruding outward;
- cracking (due to partial subsidence);
- delamination of the material (concrete has lost its strength).
Potholes of small depth and other minor defects can be repaired independently, but it is advisable to entrust defects that directly affect the stability and strength of the structure to specialized specialists.
Edge of steps
It is this part of the staircase that experiences the maximum load during operation, so most often it is necessary to repair the rib. This kind of damage is especially noticeable on high-traffic stairs - in the entrances of houses and public buildings.
The repair is done in several steps:
- Using a circular saw (grinder) at a slight angle, carefully cut the areas around the deformations (toward the depth of the step).
- Use a sledgehammer to remove any remaining concrete.
- Install the formwork so that the edge acquires a pointed appearance. To do this, the board must be lubricated with oil; its width must correspond to the height of the step. Place the board on the vertical side of the step and make a support for fixation (like a pin) on the area to be repaired.
- Next, apply a layer of primer using a brush.
- Fill the voids with mortar using a trowel.
- Remove the board and round the edge using a stepped thicknesser.
To repair concrete porch steps, use moisture-resistant mixtures. To reduce the level of wear on the steps, make cladding from tiles or porcelain stoneware.
Tread
The horizontal surface of the steps is less susceptible to chipping, but this part of the structure experiences regular friction. For this reason, the treads wear out and require repair. The problem becomes dangerous when the protective layer of concrete is removed through abrasion. If this type of failure is not corrected in a timely manner, the concrete material on the tread runs the risk of delamination (in which case the steps will have to be re-leveled and protection applied).
Repairing the steps takes place in several steps:
- The first step is to clean the surface of the stairs from dirt and dust.
- Next, treat thoroughly with a primer.
- Build formwork (boards in a vertical position).
- Pour a thin layer of concrete onto the tread.
- Smooth over the entire work surface.
Once the concrete has set, the formwork can be removed. You can use the stairs only after the concrete mass has completely bonded.
Restoring corners
Chips on the corners periodically appear both on the steps of closed stairs and on the porch. In the latter case, the corners are destroyed especially often due to exposure to water.
To prevent further deformation, simple repairs are carried out:
- Use a metal brush to clean the chipped areas in the corners.
- Using a brush, apply a layer of primer to the damaged area of the step. The fallen concrete particle is also treated with a primer.
- Using a trowel, mortar is applied to the chip site and the broken piece of concrete is pressed.
- After the initial coupling, the surface is tightly held together using pins or strapping.
- After complete drying, the pin/trim is removed.
To achieve better adhesion of the working surface elements, it is recommended to treat chips along the edges with ordinary PVA glue or tile adhesive.
Surface chips and gouges
High-quality repairs of surface damage can only be carried out when the cracks are small - about 25-30 mm deep. If the damage is smaller, it is artificially deepened with a hammer drill or electric impact drill.
After this, repairs are carried out:
- The working surface is cleaned of dust and dirt.
- The recess is primed twice at intervals of 30 minutes.
- The cement solution (or a special moisture-resistant mixture) is placed in the recess and carefully leveled with a trowel.
After an hour, the still wet surface can be sprinkled with a thin layer of dry cement and gently rubbed into the solution. Such manipulation will make the step more resistant to new damage and reduce the level of abrasion of the protective layer.
Laws and regulations governing repair work in apartment buildings
The legislation of the Russian Federation clearly stipulates all the details, responsible persons and financing of repair work at the entrances of apartment buildings. Main legislative acts on this issue:
- Housing Code of the Russian Federation Art. 166.
- Federal Law No. 185 of 2007.
- Decree of the State Construction Committee of 2003 No. 170.
- “Methodological manual for the maintenance and repair of housing stock. MDK 2-04.2004" (approved by the State Construction Committee of Russia).
Repairs can take place either as planned or at the initiative of residents, but in the latter case the procedure becomes more complicated.
Repair of damaged steps
Repairing concrete steps for a damaged staircase has several restoration options, thanks to which the structure regains its original appearance and useful characteristics.
Repair work is carried out using:
- formwork;
- cladding;
- polymer materials.
If chips form due to mechanical impact (something heavy has fallen), repairs are carried out using formwork. The cladding is used in the presence of small cracks, which are often hidden with tiled cladding (tiles have their own drawback: after contact with water, they become slippery and potentially dangerous).
Polymer material is also used for minor defects, but it is several times more reliable than tiled coatings. Easy to install, it looks great as a cladding and “refreshes” the steps. If moisture gets in, the polymer sheathing does not slip, allowing you to safely use the stairs (see step-by-step instructions for each work option below).
Repair mixtures
The modern building materials market offers dozens of types of dry mixtures in various proportions for the repair of concrete structures. For budget work (subject to minor damage), you can use the Nanocrete R3 mixture from the manufacturer BASF. A package of mixture weighing 1 kg will cost approximately 75-80 rubles (mixture consumption - 1.5 kg/1 m2 for a concrete layer thickness of 1 mm).
Suitable for large jobs
mixture for repairing concrete steps "Kreps Remsostav"
from . The material is sold in bags weighing 25 kg and costs around 370 rubles (consumption - 1 kg/1 m2 for a layer thickness of 1 mm).
As an analogue you can use
mixture "MBR600"
. Sold in bags of 25 kg and costs about 930 rubles (consumption - 100 kg/1 m2 for a thickness of about 50 mm).
Received positive feedback
concrete mortar "Reparaturmortel ER 2K"
from the manufacturer REMMERS. The material is sold in small bags of 5 kg and costs about 2,400 rubles per package. Consumption – 1.7 kg/1 m2 for a layer thickness of 1 mm. Accordingly, the thicker the layer is needed, the greater the mixture consumption will be.
Reconstruction
Almost every home owner faces the task of completely restoring the steps, who strives to preserve the original appearance of the stairs without resorting to purchasing a new structure. In rare cases, it is possible to replace a flight of stairs with a new model, so restoration of concrete steps comes to the rescue.
The start of work is preceded by a thorough examination of the staircase for damage and the establishment of the actual scope of reconstruction. In cases where the structure is of historical value, it is advisable to contact specialists.
You will receive a full inspection report of the structure, on the basis of which you can draw up a calculation for consumables and an action plan for the restoration of the steps. After which you can safely get down to business, but be sure to follow the technology. Only in this case the reconstruction will be successful and will not entail additional costs.
Restoring corners
Corner sections of concrete stairs are most often subject to mechanical damage. This usually occurs as a result of mechanical shocks when moving and falling heavy objects. After a crack or chip appears, moisture can enter the staircase structure and contribute to further destruction of the step. This is especially likely for entrance facilities located on the street.
In order to repair the concrete steps of the stairs in this case, it is necessary:
- clean the damaged area with a stiff brush;
- cover the surface of the step to be repaired with deeply penetrating soil;
- prepare a cement-sand mortar in a ratio of 1:2 or mix a ready-made dry mixture of tile adhesive;
- Using a trowel or spatula, apply the prepared cement mixture to the damaged area;
- fix the position of the cement mass by installing the formwork sheet;
- After the cement has hardened, level the corner edge with sandpaper and cover it with two layers of primer with the addition of PVA glue.
To more reliably fix the solution on the surface, you can drill two holes in the recess, hammer dowels into them and wind wire between them, thus reinforcing the place to be repaired.
Before and after renovation.
How the repair is carried out
Let's start with the classic version based on formwork. The repair proceeds as follows:
- It is necessary to make something like reinforcement using self-tapping screws and dowels (screw in the parts at different angles).
- Smooth and straight boards are used to construct the formwork. They need to be firmly secured to the working surface so that after pouring concrete the formwork does not “spread.”
- We saturate the formwork with water. This will prevent moisture from migrating from the concrete into the wood. Afterwards, fill the workpiece with concrete mixture.
- Gently compact the poured mixture to prevent the appearance of air bubbles inside the mixture.
As soon as the concrete adheres tightly, the staircase is ready for use or further work - processing with polymer material or tiles.
Restoring concrete steps
To return the stages to their original functionality, you will need to draw up a detailed estimate of materials, which will help to avoid unnecessary costs during the work process. If the damage to the steps is minor, you can carry out the repairs yourself, but if you suspect serious damage, you will need specialized help.
To level out minor defects, use polymer concrete, which easily eliminates the shortcomings of conventional concrete.
On the contrary, if you need to restore a large section of the stairs, follow the instructions:
- Using a hammer or chisel, remove the remaining cement stone and debris in the cracks of the steps, using optimal impact force to straighten the edges.
- Seal the gaps cleared of debris with prepared concrete mortar.
- After drying, the staircase is ready for use.
If a stage requires complete restoration, the progress of work will be as follows:
- Clean the surface from small debris, dirt and dust (with a hammer or chisel).
- Build formwork. Make a strong support so that the boards do not move under external influence.
- Fill the damaged area/entire cavity of the step with concrete mortar or a building mixture for repairing concrete steps, leave until the concrete fully adheres.
In cases where the steps need to be given a rounded rib appearance, use a surface thicknesser. Remove the formwork and carefully round the surface. The manipulation is carried out on wet concrete, which is only partially dry.
How to repair steps lined with wood
The technology of work is similar to the previous options. The only difference is the preparation of the working surface. Here, an important task will be to carefully remove the cladding so as not to damage either the wood or the concrete base. New cladding of steps begins only after the concrete has completely dried, in order to prevent deformation or partial destruction of the material.
Possible options for facing steps to hide defects
Cladding will help transform concrete steps and at the same time level out minor imperfections. For this purpose, both soft materials such as carpet and linoleum, and hard materials such as laminate or tiles are used. The outer coating adds aesthetics to the concrete while protecting it from wear and tear.
Tiling
The tile perfectly hides possible defects on the concrete surface and acts as a reliable shield for concrete reinforcement, preventing the ingress of water and moisture. Keep in mind that ceramic and clinker tiles are several times higher than concrete in terms of abrasion and strength.
Progress of tiling work:
- The steps are leveled and cleaned of dust and dirt.
- The tiles are laid with glue. For an even contour of the seams, it is necessary to use crosses (special fasteners).
- Finally, the seams are rubbed down. The facing is ready.
If there is a need to cut tiles, use a grinder or metal cutters.
Laminate finishing
Suitable only for interior stairs that are protected from rain, snow and other external factors. According to the wear resistance class, choose a material with a value of at least 32 units.
Progress:
- Make the surface of the steps smooth using a special putty (you can use a ready-made cement-based mixture).
- Apply tile adhesive to the back of the laminate and secure it to the steps. Monitor the thickness of the adhesive layer - it should not exceed 2 mm.
- Cover the corner joints and the side with a decorative corner (made of metal or plastic).
Corners protect the laminate from mechanical damage and increase the service life of the skin, but their use is not necessary.
Pasting with linoleum
Based on the varied structure and colors of linoleum, you can create a non-trivial staircase decor. The material is suitable for finishing both monolithic and prefabricated structures.
Progress:
- We level the steps. If there are undercuts, use a grinder to remove all irregularities. Pay attention to the tread and risers - they must be even, since linoleum will certainly reflect all imperfections.
- We clean the surface from dirt and dust.
- We trim with corners (protection from breaking and bending).
- We start pasting from the top step.
We recommend cutting pieces of linoleum during the process in order to adjust the parts to size if necessary.
Carpet lining
A common option for stairs in residential buildings. Soft and pleasant to the touch, this material makes moving up the stairs very comfortable.
Progress:
- The steps must be made level.
- Cut the material according to the width of the stairs and roll it up.
- We begin pasting from the top step, pressing the carpet tightly to the working surface (you can use a roller).
Try to make joints along the bottom edge of the riser to preserve the external beauty of the finish.
Wood cladding
It looks organic in most interiors and is characterized by low slip.
Before cladding, the material must be treated with fire-resistant impregnation in order to reduce the fire hazard class of the wood.
Progress:
- The step is leveled (it is not necessary to bring it to perfect evenness, since wood will solve this problem).
- We treat the wood with an antiseptic and install waterproofing (can only be glued in places where the wood will come into contact with concrete).
- We mount the frame on which the cladding will be fixed.
- Along the structure we assemble lags from slats (preparing flooring), repeating the shape of the steps. Every 4 steps we connect the logs with longitudinal jumpers.
- We attach the frame parts every 2 meters to the concrete base using dowels.
- We cover the finished frame with boards or plywood.
- Finally, apply a layer of varnish or paint.
You can use an aluminum profile as the basis for the frame (however, you will have to screw the wood with self-tapping screws instead of screws).
Removal of tiles, restoration of the base and installation of steps, parapets and platforms
The porch is the first thing guests see and can be considered the calling card of any home.
The porch provides a comfortable and convenient entrance/exit to the house. It should also be beautiful. At this site, ceramic tiles were laid on a very poor base. This porch lasted for one year until chips and cracks appeared. As a result, after 4 years the tiles completely fell off and the street porch turned into ruins. The customer contacted the Innoform company with a request to restore the appearance of the porch.
The main components of the porch are:
- Steps;
- Railing;
- Visor;
- Area.
No matter how high-quality material the base is lined with, if the latter is done contrary to building codes and recommendations, the finishing of the concrete steps will go down the drain. At this site, the rough porch was in no way conducive to its design. The destruction of the object was also facilitated by poor cladding, which did not take into account climatic conditions.
The key to the strength of a building is a strong foundation. Neither the front nor the back porch were any different. In a matter of months, the front staircase turned into a relatively loose mass, unable to hold the coating.
For these reasons, in addition to the cladding, it was necessary to carry out restoration of the concrete foundations. Innoforma specialists installed the formwork, reinforced the structure and ordered a mixer with concrete. The craftsmen complied with construction standards during the construction of the rough foundation and allowed the finished monoliths to stand for complete hardening.
Among other things, the concrete workers maintained the exact geometry of the base, which was not observed in the destroyed structure. Precision allows you to complete subsequent work faster and save a lot of binding materials.
The optimal solution for decorating stairs of this type is overlays developed by our company. These are L-shaped elements in which the step and riser are one whole and are located at an acute angle relative to each other.
The overlays are made from thin-walled, densely reinforced C3-composite, strictly taking into account the geometry of a particular staircase. As well as precision in the production of the base, this leads to a reduction in mixture costs and - most importantly - allows you to achieve an excellent decorative effect.
The fragility of the porcelain tile cladding, which preceded the restoration of the concrete steps, was due to:
- poor execution of the foundation;
- ignoring the rules of external cladding;
- the presence of a large number of joints between the tiles; Each seam is a weak link in the structure.
In the process of decorating the porch, we made sure that the first two points were taken into account. As for the latter, no matter how much we wanted, we could not repeat the “feat” of the unfortunate tilers, since minimizing joints is one of the main advantages of overlays. That's where the idea for this material grew from.
The maximum length of the overlays is 1560 mm, width – 380 mm. The maximum riser height is 190 mm (this is more than enough for any staircase). The dimensions are much larger than the dimensions of the tiles that fit into the dimensional standards. The result is a spectacular coating in which the seams are barely noticeable and their number tends to a minimum. Plus, individualization of the casting of the overlays and their correction in place leads to a precise joining of the elements.
Add to this the solidity of the structure - the step and riser are one. It is the demarcation of both that usually leads to the rapid destruction of stairs. The slightest incorrectness during cladding, and the load on the joint of the components during operation will be guaranteed to be excessive - the tile will simply fall off, and very quickly. This is what happened at this site before our intervention.
But even with ideal execution, the seams are loopholes for moisture. And water that gets under the tiles into the binder mixture poses a huge threat. When temperature changes occur, it “tears” both the solution and the coating. In the case of C3 overlays, this cannot happen in principle.
Despite their strength and solid thickness compared to tiles, the linings weigh relatively little. Therefore, finishing the steps of a concrete staircase does not lead to increased load on the base.
That's not all the benefits. A whole bunch of advantages:
- high strength;
- color uniformity;
- excellent abrasion resistance;
- fire resistance;
- huge service life - the stages last for decades.
One of the most important advantages of concrete overlays is the presence of an anti-slip surface. This is what makes the use of stairs safe in both rain and snow. The thickness of the elements makes it possible to create an anti-slip relief that is both stylish and pronounced - the structure of the canvas is by no means just for show, as is often the case with ceramics.
Despite minimizing seams, there is no escape from joints. They were rubbed with high-quality - moisture-resistant and strong - fugue. Finally, both the overlays and seams were treated with a water repellent, resulting in increased moisture resistance, reduced dust accumulation and easier maintenance of the coating.

