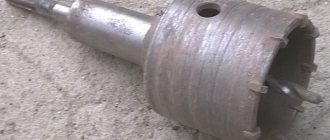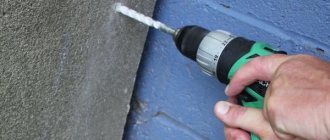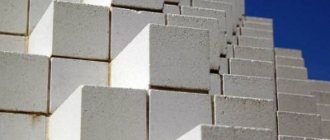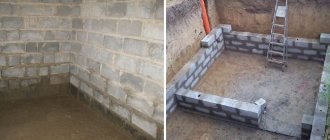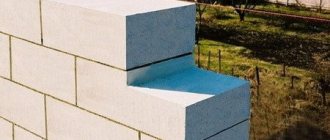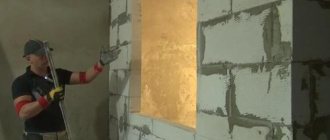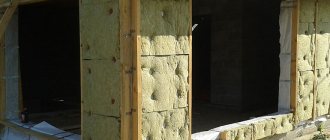Aerated concrete is a rather fragile material and can be drilled with any tools without any problems. Moreover, you can get by with a regular hammer and chisel. But in order to make the holes smoother and deeper, various nozzles are used.
It is recommended to drill aerated concrete with a hammerless drill or screwdriver.
So, different tasks require different holes in aerated concrete; this could be a regular hole for a dowel or anchor , or a place for an outlet , or a large cavity for a ventilation pipe.
In other words, holes are needed of different diameters and depths, which are made with conventional attachments: a drill, a wood pen and crowns .
If you need to make a deep hole with a crown, then you cannot do without an extension attachment . Having drilled a circle to the thickness of the crown, a piece of aerated concrete must be carefully broken off with a hammer and chisel, then, using the same pattern, drill circle by circle to the depth we need.
But there are also situations when you need to drill a hole of a very large diameter, and not necessarily a round one, but, for example, a square one. Now we will figure out how to do this.
What kind of drill is needed for a butterfly dowel?
Dowel
“
butterfly
” is suitable for both drywall and concrete bases.
The hole for its installation is drilled with a drill
with a diameter of 8 mm, the diameter of the complete self-tapping screw is 4.5 mm.
Interesting materials:
What hormones stimulate protein synthesis? What mushrooms grow in the Primorsky Territory? What kind of mushrooms are umbrellas? What ingredients are needed for lula kebab? What ingredients are dangerous in shampoo? What skirts to wear with a belly? What porridges can you eat for gastritis and ulcers? What kind of cereals can you eat for a duodenal ulcer? What porridges can you eat for intestinal inflammation? Which breads are the lowest in calories?
How to make a large round hole in aerated concrete
- First you need to plan a place on the wall where there is no reinforcement.
- Draw a circle of the required diameter on the wall.
- Take a drill with a drill bit of the required length.
- Drill holes around the perimeter of the circle.
- Using the side surface of the drill, drill out the partitions between the holes.
- Gradually chip off the aerated concrete, or remove the entire piece if the hole is through.
- Next, simply level the hole using a hammer, sandpaper, and other tools.
How to make a square hole in aerated concrete
A square through hole is made with an aerated concrete saw , or a regular wood saw. First, mark the square, drill holes with crowns or drills in the corners of the square so that the saw can fit in, and start sawing. Try to keep the saw perpendicular to the wall, this will make the hole smoother. Clean out small irregularities with sandpaper.
Working with aerated concrete is quite simple, but this advantage becomes a significant disadvantage. The problem is home security. Intruders can make a hole in the wall of a house through which they can penetrate and the consequences will be dire. To avoid such situations, aerated concrete is faced with brick or a thick layer of plaster. Build wisely, and so that everything goes well for you.
Ventilation schemes for aerated concrete houses with an attic - types of ventilation systems
Before you begin designing and organizing a ventilation system, you need to understand the basic principles and physical laws that set gases in motion. Installing ventilation in a private house made of aerated concrete is a complex task that requires a responsible approach to implementation and taking into account the recommendations and requirements of regulatory documents. In total, there are two types of ventilation, which, if necessary, can be combined to create the most effective conditions for gas movement.
Natural ventilation device
Natural ventilation is a system that operates on basic physical laws, without the use of active equipment. Anyone who remembers even a little school physics course knows that when heated, any body expands - which means that its weight and specific density become less by a certain volume.
Everything that is on the planet and in the atmosphere, including itself, is held on the surface due to the force of attraction or gravity. The atmosphere is a continuous, closed system that does not tolerate emptiness, since the entire mass of gases tends to the central point of attraction. However, this mass is heterogeneous in temperature and composition of gases, each of which has its own weight.
If we compare all of the above, it is easy to understand that colder air masses are compressed and have more weight, which means they are as close as possible to the surface of the earth, since they experience greater gravity. The heated air becomes lighter and rushes upward, being replaced by colder gases. It is so much lighter that it is capable of lifting balloons with cargo. The greater the temperature difference, the greater the difference in density, and the stronger the heated masses are pushed upward.
These are the basic, but not the only laws that set the air in the house in motion. The mass density of gases also depends on other factors - humidity and atmospheric pressure, which changes depending on weather conditions. The more water there is in the air, the heavier it becomes. This factor can significantly weaken the air flow speed. In order for natural ventilation to work without interruption, other natural phenomena are also involved.
- Pressure changes also cause gases to move. Turbines and fans operate on this principle, pushing air in a certain direction, forming in its place areas of rarefaction, which immediately tend to be filled with free air masses - nature does not tolerate emptiness. This is how a forced ventilation system works, which will be discussed in more detail in the next chapter, but the same principle is used in natural systems. The engine that creates areas of rarefied pressure is the wind. The effect is achieved due to its passage between the upper precise ventilation pipe and the weather vane (deflector) installed above.
- The movement patterns may differ depending on the shape of the deflector, but the essence is the same - the wind takes with it some of the air from the pipe, accelerating it and creating a rarefaction zone that tends to fill with gases located lower in the pipe. The stronger the wind blows, the better the ventilation in the house works. That is why the pipe is installed either above or below the ridge, but with no more than a deviation of 15 degrees from the horizontal line drawn from the highest point of the roof and on the leeward side.
- This principle allows natural ventilation to work in the right direction even in summer, when the indoor air temperature is often lower than outside, when some systems can “tip over” and work in the opposite direction.
- The natural ventilation system consists of three main components: inlets; exhaust openings combined with chimneys going up; and channels through which air moves between rooms. Remove at least one element, change its dimensions and height, and there will be no air movement. Anyone who drank condensed milk from a jar with one hole will understand why this is the case. If there is no supply opening, then even the exhaust fan will not force the air to move - it will only create a reduced pressure.
- In winter, during the heating season, the greatest difference in temperature is observed in the house and outside. During this period, natural ventilation works with the greatest efficiency, and it is often necessary to partially close the hood valve to prevent the rooms from getting too cold. In summer, the air in the system stagnates and it does not work, so the windows are opened wide and additional active equipment is used.
- During warm periods, the most important difference is the height of the supply and exhaust openings. The larger it is, the greater the pressure drop. The air itself moves most efficiently through vertical channels located inside the main walls. There should be no more than one 90-degree turn in the duct, otherwise the system will not work. Each channel must be separated from its neighbors. Only the outer casing of the pipe can unite them - so the movement of air flows will be independent.
- Air ducts must be reliably insulated from the external environment with insulation to prevent premature cooling of rising gases. That is why ventilation ducts made of materials with high inertial heat capacity are most effective - for example: ceramics, brick or natural stone.
- Also good are composite pipes, the inner walls of which are separated from the outer shells by a layer of insulation. At the same time, the material must be resistant to acids and alkalis so as not to be destroyed during operation. For these reasons, we do not recommend using plastic sewer pipes, as many “masters” advise in their blogs.
- The air pressure at the entrance to the room must exceed the same parameter at the exit. The difference in drop is a calculated value that must be taken into account when drawing up a house project. We will not go into details, but let us clarify that the higher the pipe, the greater the delta difference.
- Many will not believe it, but when calculating the parameters of the ventilation system, the loss of air velocity from contact with the walls of the air duct is also taken into account. Aerated concrete has a rough surface, so this parameter is extremely important. You should not form ventilation ducts from this material without integrating shaped parts of air ducts with smooth surfaces inside.
- Interior channels are not arranged separately. Air flows under the doors, so the lower box is installed only in the bathroom. The width of the vent is left 1-2 centimeters.
- Some building materials and structures made from them have the property of allowing air to pass through them. This process is called natural infiltration. This parameter is taken into account during the creation of the project - when determining the thermal efficiency of the structure. Modern requirements for ventilation and thermal insulation of buildings require achieving maximum control over air movement within specially laid channels. However, it is almost impossible to achieve the absence of infiltration.
Vitaly Kudryashov
Builder Author of the portal full-houses.ru
Ask a Question
The presence of infiltration is not at all as bad as it might seem. Yes, the house will not retain heat as efficiently as possible, but the microclimate inside will be closest to natural, which can be concluded from wooden houses, in which infiltration is the highest.
What not to do
If you avoid the following mistakes when installing ventilation, then it will definitely work well and properly:
- Do not make the inlet openings too small, this is especially important for basement floors where there may not be windows that open.
- Do not install thresholds with seals on interior doors.
- Avoid depressurization of air ducts laid inside and outside the room.
- Do not make more than one turn of the vertical ventilation duct at an angle of 90 degrees.
- Do not leave rooms isolated from the ventilation system.
- Do not make one ventilation outlet for two rooms.
- As the air in the ducts passes through the attic, it can become very cold. To prevent this from happening, the channels must not be left uninsulated.
Features of aerated concrete
Aerated concrete is a building material from the cellular concrete family. Despite the presence of the root “concrete” in the name, the physical and technical properties of the material are fundamentally different from traditional materials. The aerated concrete mass contains a large number of small (2-4 mm) pores, which give the material its own qualities:
- low thermal conductivity, ability to retain thermal energy;
- light weight, allowing the construction of foundations of lower capacity;
- smooth and precise surface, calibrated dimensions of each aerated block, ensuring high quality masonry.
The last property relates to the physical qualities of the material indirectly, but it arises due to the degree of hardness of the semi-finished product obtained during the manufacture of the material. A large massif is cut with special knives and strings, obtaining very even blocks. In addition, special cutters cut out grooves and tenons for greater joint strength, as well as special cutouts for gripping with hands. This precision of shape makes it possible to reduce the thickness of masonry joints (2-5 mm), which significantly reduces heat transfer and eliminates the formation of cold bridges.
The positive qualities of aerated concrete are great, but they had to be paid for with disadvantages:
- inability to withstand tensile loads (multidirectional forces, which also include bending or shearing effects);
- instability to pressure;
- hygroscopicity.
If the first drawback (instability to tensile loads) is a common property of all concrete, then the inability to withstand pressure is a distinctive feature of cellular types, which include aerated concrete. The presence of many small cavities reduces the density of the material. Therefore, aerated concrete blocks should not be considered as a material capable of supporting critical structures. This is especially true for technological installations, the process of which causes vibration.
A correct understanding of the specifics and physical characteristics allows us to treat aerated concrete as a separate type of building material. It was originally developed for the construction of low-rise buildings that do not create large loads on the foundation, but can provide significant savings on heating. However, many builders were unable to accept such a strange material, in their opinion. Supporters and opponents of aerated concrete have been arguing since the very moment aerated concrete appeared, and no consensus has yet been reached.
From a practical point of view, aerated concrete is beneficial for individual housing construction - it is relatively cheap, allows you to build quickly and without the involvement of third-party labor (if it is possible to carry out the work yourself). However, you need to have an idea of the properties of the material, take into account its features and follow the construction rules. Then a house made of aerated concrete will be warm, comfortable and relatively inexpensive.
Pros and cons of a natural ventilation system
Everything has its own advantages and disadvantages. Here are what they are like for natural ventilation:
Energy independence and reliability - if everything is done correctly, the ventilation will work flawlessly as long as the walls stand. It does not require electricity or any other fuel to operate.
Savings - installation does not require the purchase of additional equipment, and materials are much cheaper than active equipment.
Quiet – air movement is almost imperceptible. Drafts form in windy weather and in winter, and are rarely a nuisance.
Ventilation requires equipment with a high exhaust pipe. In one-story houses, the system actually works only in winter.
Regular maintenance is required for chimneys, which actively and quickly become clogged, reducing the speed of air movement.
The inability to install additional equipment for cooling and air purification - any devices will be interference.
Lack of ventilation in summer and cooling of rooms in winter.
In summer, open vents and windows are used as supply openings. In winter they close, so it is necessary to provide additional passages for air intake. This is implemented in different ways, depending on the purpose of the room and the level of its location. Window systems are equipped with mechanisms for micro-ventilation.
Supply valves located under window sills and above radiators are also good. This equipment is inexpensive and allows you to conveniently adjust the size of the inlet opening. The air flowing through them in winter mixes with convection currents from the batteries and heats up. That is, the residents will not feel a draft as such.
Organization of mechanical ventilation
In forced ventilation systems, air movement is stimulated by mechanical devices (impellers, turbines) powered by electric motors. Such systems are made both combined with natural ones and isolated.
Vitaly Kudryashov
Builder Author of the portal full-houses.ru
Ask a Question
The compulsory system may include a large number of additional parts that provide a wide variety of functionality, which is an undeniable advantage of such a solution.
Several types of fans are used:
- Axial or axial fans are the most common solution. The impeller of such a device rotates around a central axis and is driven by an electric motor via a shaft, or the impeller itself is part of the engine and includes the stator of the electric motor. These fans have good efficiency due to low aerodynamic resistance.
- Radial centrifugal fans are used in the most powerful systems, installed mainly in industrial enterprises. You've probably come across such equipment in your life - its body looks like a snail shell. Inside there is a wheel with many radial bridges, which during rotation create areas of rarefied pressure.
- Cross-flow fans are equipped with an elongated rotor. Outwardly, they are similar to radial mechanisms, but the structural structure is different. Air is captured along the outer diameter, and its exit is through special diffusers. Such equipment is installed, for example, in air conditioning systems.
- Diagonal fans are a kind of hybrid of radial and axial fans. Such equipment costs a lot of money, but its efficiency reaches an impressive 80%, which justifies the cost over time.
Additional equipment for forced ventilation systems may include:
- Coarse filters are especially relevant in hot, arid regions, where winds often lift a lot of dust and dirt into the air. The filter catches and accumulates these particles, so it regularly requires cleaning or replacing with a new one.
- Sound absorbers are special devices that reduce structural noise from operating active system equipment. By the way, the noise of mechanical ventilation is one of its significant disadvantages.
- A heater is a device that provides heating of the supply air mass due to the temperature of the coolant circulating in the heating system. Essentially, this is a radiator designed like a stove in a car - only here antifreeze circulates, while in residential areas they run on water, steam or electricity. The presence of a heater eliminates discomfort from the flow of cold air entering the room.
- Recuperator - its purpose is the same as that of a heater, but this device has a different operating principle. It has a complicated device, the center of which is a heat exchanger; numerous channels pass through it through which air moves. The device has 4 outlets - 2 for exhaust air, 2 for supply air. The trajectory of air movement intersects, but its masses do not mix, since the channels are isolated from each other. The warm exhaust air heats the heat exchanger, which transfers this energy to the fresh air masses entering the room. The efficiency of the device is very high, and allows you to avoid wasting heat, making it much more profitable to heat the room.
- Check valves are needed in the system in order to set a strictly defined direction of air movement.
- Other equipment includes ventilation grilles, diffusers and anemostats.
