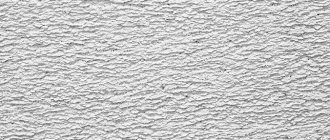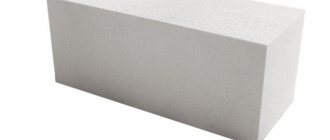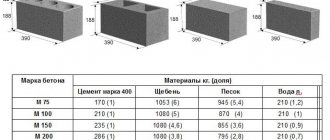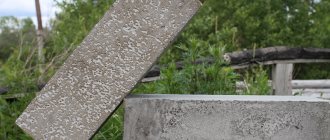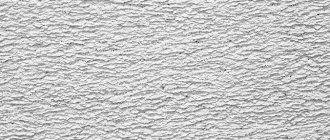Recently, sibit, which is a material in the form of aerated concrete blocks made using autoclave technology, is increasingly being used for the construction of houses and buildings for various purposes. It looks attractive, has low weight, high strength and is excellent for low-rise construction. These characteristics are used not only by professionals, but also by private developers around the world. Even in frosty regions, sibit is successfully used as an effective insulation material that does not require the use of additional materials. With its help, not only load-bearing walls are erected, but also partitions that do not insulate. This helps speed up work and reduce construction costs.
Varieties of sibit by brand
Sibit was invented quite a long time ago, but with the advent of new technologies, more modern blocks of various types and designs began to be produced. Some of them are used in the construction of buildings. For example, D600 is intended for the construction of houses with ventilated facades; it is highly durable.
But D500 is used in the construction of walls of monolithic buildings, while D400 is a material for construction and arrangement of a thermal insulation layer during the process of laying openings. D350 is used as insulation, but it is fragile.
What determine the dimensions of gas blocks?
The parameters of the material are determined based on the thermal insulation and strength characteristics, as well as taking into account the convenience and proportionality of the masonry, and the possibility of simplifying production.
The fundamental criterion is the width, which is directly related to thermal insulation and strength. Most often it is 300 mm, but in the case of larger or smaller loads it can change. The length and height are selected based on the multiplicity of the typical dimensions of buildings and the convenience of masonry.
The selection of material parameters should be made taking into account the loads on wall structures and thermal insulation requirements, as well as based on rational considerations, in order to exclude the use of more expensive material when there is no such need. Such components as storage and transportation of aerated concrete blocks, ease of working with the material, cost, and construction time are also very important. Laying aerated concrete in large blocks is more labor-intensive, which can increase construction time and negatively affect quality.
Sibit is a type of aerated concrete produced using autoclave hardening technology. It is produced in Novosibirsk using equipment from the German company Ytong.
Hence the name of the material, made up of two words - Siberian ITong. It was Ytong that became the discoverer and first manufacturer of autoclaved aerated concrete. The raw materials for production are cement, sand, lime, gas-forming and other special additives, and water. Aluminum powder is usually used as an additive that promotes the formation of voids. The components are mixed in a certain ratio, in accordance with calculations.
The resulting solution is distributed into molds and processed in autoclave ovens under high pressure. There, the starting material swells and hardens, forming Sibit aerated concrete at the output, which has a porous, uniform structure. Molding occurs in large-sized arrays, which are subsequently cut into products of the required sizes. Due to this, high geometry accuracy is achieved.
Sibit classification
The sizes of sibit can be very different, but it is important to distinguish this material by type. Thus, on sale you can find:
- structural;
- thermal insulation;
- structural and thermal insulation products.
Structural ones are the heaviest and most durable. Their density grade can be from D900 to D1200. Structural and thermal insulation products are quite reliable products that can be used to erect even a three-story building with single-layer walls. The thermal conductivity of this material makes it possible to eliminate the use of an insulating layer in the walls. As for thermal insulation products, their density can vary from D400 to D500; they are considered the most common in the construction of internal partitions.
What are they made of?
Cellular concrete was invented by Swedish architect Johan Eriksson as an alternative to wood. This event took place in 1924 . Since then, the recipe and technology have remained almost unchanged. Sibit is a trademark registered by representatives of . The plant launched its first products on the market in 1994 . This is what the blocks consist of:
The components are mixed in the required proportions and poured into molds. The mixture is compacted by submersible vibrators. Due to the flow of chemical reactions, air bubbles appear in the mass.
After partial drying and formation of a porous structure, the workpieces are cut using strings and sent to an autoclave.
Under the influence of hot steam at 190 ° and a pressure of 12 atmospheres, aerated concrete gains maximum strength. Then it goes to the finished product warehouse.
Dimensions and GOST
The sizes of the sibit can be very different, it all depends on the purpose, which can be understood by the name. For example, GB-100 are products that do not have grooves and ridges and have the following dimensions: 600 x 1000 x 250 mm. Thus, the volume of one block is 1.8 m3; for a cubic meter of such material you will have to pay 3,400 rubles.
The dimensions of the sibit can be 600 x 150 x 250 mm. If you have come across such products, then before you is GBp-150, this option has a groove and a tongue. The volume of one block remains the same as GB-100, and so does the cost. Dimensions can vary up to 600 x 200 x 250 mm - if this is the case, then this is the GBp-200 model, which has a tongue and groove. If you need a product with a groove, a ridge, and also a grip, then you can prefer Sibit, which is produced under the brand name GBp-300, the dimensions of such a block are 600 x 300 x 250 mm, similar material can be found on sale in other sizes: 600 x 375 x 250 mm and also 600 x 400 x 250 mm.
If in front of you is a Sibit, the dimensions of the block are observed to the nearest millimeter, then you can be sure that the product was manufactured in accordance with GOST. Companies that produce this material rely on state standards of the Russian Federation under number 31360-2007.
The basis of the basics is the foundation
Foundation
The foundation is a load-bearing structure that takes on the entire load of the building, distributing it along the base. How long your house will stand depends on the foundation, so its construction is one of the important stages of construction. Since sibit is not a heavy material, a strip foundation can be used to build a house. What depth and width to make depends on the number of floors, soil density and groundwater level. These indicators are different for everyone, so the depth can vary from 0.7 m to 2 m. The width of the tape is on average 0.4 m.
To make a strip foundation, you need:
- Prepare the site. Clean the selected area; if it is overgrown with large grass, it needs to be mowed.
- Make markings for the trench. It is made from a rope or cord, which is stretched around the perimeter of the entire building, repeating its contour. It must be tied to pegs or rods that are driven into the ground at the corners of the building. You should strictly adhere to the dimensions and width that are in the drawings. After the rope is tensioned, check all dimensions again. Then draw a diagonal from one corner to the other - if the dimensions agree, you can begin excavation work.
- Based on the markings, you need to dig a trench under the foundation with the selected depth. The work is not easy, but doable. Make sure the walls are level. You can use a plumb line for orientation. The bottom of the trench should also be horizontally level. To prevent moisture from penetrating into the foundation, lay waterproofing material on the bottom.
- When the trench is ready, make a sand bed. Pour a 10 cm layer of sand onto the bottom and compact it. Then add crushed stone on top and compact it again.
- Now it's time to knock down the formwork. It must be made from wooden boards, connecting them together with screws or nails. The height of the formwork depends on the climate in your region. If winters are snowy, we recommend making a base 50 cm high. When the climate is warm, the height may be less.
- At this stage, we recommend laying communications: sewerage and water supply. After all, if this is not done before pouring the foundation, you will then have to make holes in it.
- Next, take the Ø14 mm reinforcement and make a frame out of it, which will need to be placed in the trench. To do this, the reinforcement is connected to one another with flexible wire.
- Now it's time to pour the concrete. To determine how much concrete is needed for pouring, the total length of the tape must be multiplied by its height and width. You will receive a number that will indicate how many cubes of concrete are needed. You can either order this amount of concrete or make it yourself. The choice is yours. After which the concrete is poured in layers of 20–30 cm. Each layer should be compacted and the air should be expelled from it.
- Once the foundation is poured, its surface must be leveled with a trowel.
Floor slab dimensions
If you need floor slabs made of autoclaved aerated concrete, then you should choose a material manufactured in accordance with GOST 19570-74. Such products are intended for floors of low-rise buildings, attics, and basements. The size of the supporting part of the panel is 120 mm with a possible error of up to 10 mm. Thus, you can purchase a stove whose dimensions are 2240 x 600 x 240 mm, and you will have to pay 2300 rubles for it.
Sibit (floor slabs), the dimensions of which are indicated in the article, can be purchased from companies specializing in this material.
If you are interested in a longer length, then you should pay attention to products with the following dimensions: 2740 x 600 x 240 mm. The cost of one such stove will be 2800 rubles. The last two parameters are considered standard, but the length may vary. Thus, for slabs of 3040 and 3240 mm you will have to pay 3090 and 3312 rubles, respectively.
If the length increases to parameters of 3740, 4040 and 4240 mm, then you can purchase similar products at a cost of 3800, 4100 and 4320 rubles, respectively.
Not only a professional builder, but also a home craftsman will be interested in the size of the sibit. The table presented in the article will allow you to make the right choice. The maximum size of floor slabs is 5940 mm, such a product costs 6040 rubles. However, there are also intermediate values, which are equal to 5440 and 5040 mm; in these two cases, the prices will be 5500 and 5112 rubles, respectively.
Application
You don’t have to lay layer after layer, because in order to build a good house, you need to lay blocks a little more than half a meter thick. The pores that penetrate each module retain heat.
To build a box of two hundred square meters, you only need a couple of months, or even less. To make it easier to move the material, the blocks have special handle holes. And for tight joining there are grooves.
If you have ever tried to lay brick, then you will not have any problems with these blocks. The starting row requires special attention; it must be as even as possible. A plumb line and level will help you. Whatever mortar is not suitable for masonry, you need a special one. glue.
Sibit house
The only exception may be the first row, since thermal insulation will already be laid on the foundation; the blocks can be attached to it using ordinary cement-sand mortar. By the way, it will help level the surface on which the future wall will stand. So do not regret this bundle until you are sure that all the shortcomings have been eliminated.
When you need to make a hole, it is better to refuse a hammer drill; there is a risk of crumbling the product. The tool will replace the drill. You will also need: trowel, special. plane, saw, metal corner, brush (or broom), level, wall chaser, fishing line.
And the laying of sibit begins with the installation of the corner parts of our designer; the walls will already “diverge” from them. This is where you will need a fishing line or some kind of rope. We connect its corners with tension. And we place the remaining parts along the finished contour.
After you have mastered the first row, we don’t immediately grab the second one. It takes time, more specifically several hours. Then the bundle will dry out and you can continue working.
To make the glue adhere better to subsequent layers, walk over the surface of the special blocks. with a plane, it will become rough, which will allow the glue to “stick” to it better. Now you no longer have to wait for it to dry, because the adhesive substance sets much faster. Remember that we do not place the stones exactly on top of each other. For better adhesion, an offset of approximately 8 centimeters is needed.
Have you laid the fourth row? - it's time to reinforce. Iron rods with a diameter of 1 centimeter are placed in special ditches, pre-drilled into the material. These recesses should be free of debris and dust, so clean them well. The joining of the rods should be done in places where there are no seams, and also avoiding corners.
Sibit laying process
If you are building from sibit, then it is better to use jumpers for the inlet and outlet holes from this material. Think in advance about the design of the room where there will be hanging cabinets; you will need either a wooden crate or a special one. fastener
Aerated concrete floors are used where sibit walls are no further than 6 meters from each other. True, you can’t do it without help; it’s worth renting a special one. technique, because the slabs are very massive. Wood, concrete, and metal are also suitable materials for the floors of such a house.
If you want to cover such a house with plaster, you cannot do without a primer. Next comes the solution into which we will “press” the reinforcing lattice. Afterwards we cover everything with plaster. The finishing material itself must be special. purpose - specifically for the cellular base. If siding is used, do not forget about the ventilation gaps between the wall and the finish.
What do they build from sibit? Not only residential cottages, but also households. buildings, and even commercial real estate. In addition, you can build on an existing building, or add a layer of blocks to an old building, thereby insulating it.
When you are looking for house designs made of sibit , but just can’t settle on something, take a look at the brick options, maybe they will seem more attractive to you. These drawings will be quite appropriate for aerated concrete.
After all, the material shrinks very little. As a rule, finished documentation is divided into construction and engineering parts. A strip monolith will be an excellent foundation for such a building.
Important! Sibit has its own restrictions due to weather conditions. Such a dwelling needs to be built when the street temperature is from +5 to +25 degrees. Is it really hot outside? – then you will either have to wait or lightly moisten the Sibit blocks .
Reviews of sibit of different forms
There is a sibit, which is intended for the construction of load-bearing external walls and partitions. Such products are presented in the form of rectangular blocks. According to the builders, reinforced aerated concrete beams and floor blocks are used to construct the ceilings. For the installation of door and window openings, it is recommended to use U-shaped blocks, which can speed up the work process and significantly reduce labor costs. Sibit, the size and price of which are mentioned in the article, can be represented by arched blocks, as well as jumpers, which facilitate the construction process.
Calculation scheme
The principle of calculating the required material is very simple. No complex formulas are required here. To correctly calculate the number of blocks, it is enough to use the following scheme:
- To determine the total area of the wall, you need to multiply the length and height, then subtract from the resulting value the dimensions of door or window openings, which are calculated according to the same scheme. For example: a partition 10 m long, 3 m high, total area is 30 sq. m. The design has one opening measuring 1*2 m. The final number will be: 28 sq. m. For walls with complex shapes, a similar calculation principle applies.
- To determine the number of gas blocks, you will have to divide the resulting area of the future partition by the lateral parameters of the block.
Reviews about the features of Sibit
Builders choose this material for the reason that it does not age or undergo rotting processes. It is based on environmentally friendly natural raw materials, and the structure has many pores that make the walls breathable and warm. Sibit, the block dimensions of which are presented in the article, cannot be deformed or exposed to fire.
The product has low thermal conductivity and allows for economical consumption of energy resources. According to buyers, this material is easy to process. The production technology is considered quite simple, which is why the products have a low cost.
Roof construction
Before you start building a roof, you need to choose what it will be like:
- flat;
- single slope;
- gable;
- attic.
The order of work is as follows:
- Perform waterproofing with roofing felt.
- Install the mauerlat (support beam) to which the rafters will be attached.
- Install the rafter system and strengthen it.
- Waterproof the roof, vapor barrier and insulate it with mineral wool or polystyrene foam.
- Make a sheathing on which you later need to lay roofing material.
- Sheathe the pediment.
- Lay the roofing material of your choice.
Now the house has been built from sibit. You have already completed the main task, but there is still a lot to do. The house needs to be additionally insulated, floors poured, partitions made, finishing done, communications installed, doors and windows installed, plastered, and so on. But these are separate topics, since you can’t write everything at once. You can find them all on our website and continue building your dream home.
Blueprints
Drawing of a house made of aerated concrete 1178×1478
Project of a one-story house 1294×1224
House project 10330×10450
Project 1292×1222
Project 1194×1734
Plan of a one-story house made of aerated concrete
Layout of the premises of a one-story house made of aerated concrete
Did the article help you?


