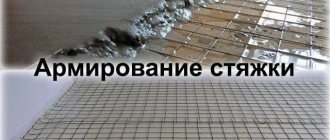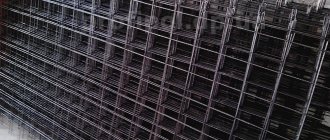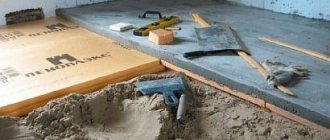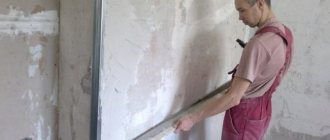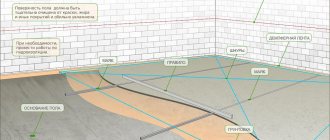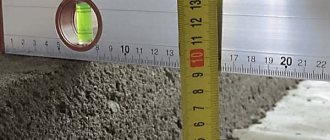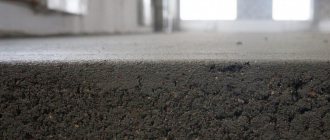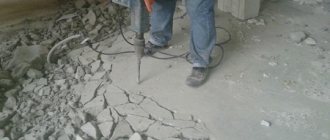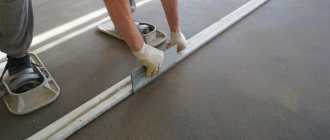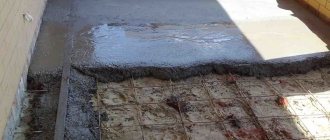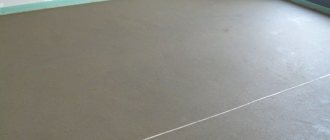Many years of practice show that concrete or cement-sand screed is the most reliable floor structure. The only thing better than this is a reinforced floor screed. Concrete is considered a brittle material and has no particular tensile or bending strength. And if in residential premises, on reinforced concrete floors, the concrete screed does not need reinforcement, then in factory workshops or in a warehouse, garage, the floor bases experience significant loads. Such floors need to be strengthened.
When is reinforcement necessary?
A reinforced screed is essentially a type of reinforced concrete product that can withstand various types of loads. The fittings included in the design are intended for:
- protecting floors from cracks and microcracks during operation;
- subsidence of the concrete base;
- extending the life of the floor.
A cracked screed is a consequence of non-compliance with concreting technology and refusal of reinforcement.
In a residential area, a screed is a 4-8 cm layer of sand-cement mortar that levels reinforced concrete floor slabs. In turn, the slabs do not allow loads that deform the screed; they take them upon themselves.
However, if thermal insulation material (mineral boards, polystyrene foam, extruded polystyrene foam) is laid on reinforced concrete floors, reinforcing the floors becomes necessary.
Reinforcement of floor screed in an apartment or house is carried out under fireplaces, stoves, and expected areas of high load. Also in residential premises it is necessary to reinforce the screed with a thickness of more than 50mm.
Types of reinforcement
Monolithic version
With this method of reinforcing frame is constructed from reinforcement. Applicable fittings may have a diameter of 6-40 mm. It depends on the project and the required structural strength. Reinforcement of concrete floors of private houses in most cases made fittings, having a diameter of 10-20 mm.
Driving device reinforced concrete floor.
Next, several layers of mesh (mostly two) is attached to the lifting ribs. It is better to use whole pieces of works reinforcement both in length and in width. If the valve flow is too large, you can use the crop, but the attachment is made overlap with calling each other of not less than 0.5 m. Then the reinforced concrete frame is filled.
and welding can be used for formation of the carcass reinforcement. But for the production of such works with their hands must have welding machine and work experience. Impaired technology work often leads to thinning of the reinforcement in the joints.
Reinforcement using nets
A less complicated type of construction is to improve gender reinforcing mesh made of wire. In this way it may increase the concrete floor, having a thickness of less than 80 mm (used to form the multi-layer bases on the ground or floor to strengthen ties in areas prone to particular loads, for example, in the bathroom, kitchen , garage or hallway). reinforcement system is practically no different from the monolithic reinforcement. Bottom line — installed at a height of 20-30 mm mesh filled with concrete mortar.
Execution of the grid can be either welded or knitted. There are also ready-made grid of metal reinforcement. Suffice it to them to lay on the floor surface layer with an overlap of 1-2 cells and wired. Consumption on a grid in monetary terms is not much higher than in self-manufacture. But saving time and increasing reliability.
Polymeric grid
The scheme of calculating the reinforcement of concrete floor.
Using a polymer mesh is one of the easiest ways of reinforcement. Such a method is not often used to enhance the design of the floor, and to prevent the cracking of the concrete in the process of drying and at small strains. The grid is mounted directly on the base floor, especially if it is covered with a film, placed on an embankment (cushion) or thermal insulation to prevent the appearance of cracks on the back side of the screed.
The polymer mesh is widely used for reinforcing concrete floor filler. This is due to their ease of styling and technological features self-leveling floors. Formation of the sexes using polymer networks significantly reduces the required thickness of the concrete and the end of his bed.
Additives to concrete
Today, in the construction of all the increasingly popular use of fiberglass, which is a fiber polymer of about 15 microns thick. When added to the concrete layer is strengthened ties and prevents cracks on drying.
Even with small violations of the right conditions and drying formation of microcracks is greatly reduced.
Combined reinforcement
To reduce the cost of reinforcement when reinforcement layer on the bottom of the load deflection tests, and for the upper layer can use the fiber, the reinforcement used combined form. The construction of the lower layer is made of reinforcement of class A III and 10-14 mm in diameter, as an addition, as a three-dimensional reinforcement steel fiber acts. Work on the reinforcement of concrete floors using metal fiber is a simple and cost-effective. Everything else, use a microfiber contributes to strengthening and improving the quality of all during its operation.
Advice:
Symbols of choice reinforcement of concrete floor.
Screed mesh – metal
In construction, structures are traditionally reinforced with mesh elements. These could be the following meshes:
- galvanized metal used in road construction. In private housing construction, owners use chain-link or plaster mesh as reinforcement, which does its job well;
- plastic, polymer;
- fiberglass mesh;
- reinforced with fiberglass made of polypropylene, basalt, metal, glass.
The most successful option for strengthening the screed is considered to be reinforcement with metal mesh. For individual construction, this kind of reinforcement is a guarantee of the service of the cement floor for many years.
Metal mesh with a cell of 100 by 100 mm, for reinforcing the floor screed.
Fiberglass and polymer meshes are inferior in strength to metal ones. Therefore, they are more often used in private housing construction, public buildings, and rooms where there is no heavy load on the floors.
Bulk fibers - fiber, are added to the solution during mixing. This method of strengthening the screed guarantees against the formation of shrinkage cracks and microcracks. Fiber increases the impact resistance of the floor, but cannot provide resistance to bending and tensile loads.
What materials are the screeds made from?
Concrete pouring is the most popular. There are a few things to keep in mind when using it. Since preparing the solution requires not only sand and water, cement should be purchased at least M 300.
If the fractions of building materials do not exceed 3-5 millimeters, the required quality of the final coating will be ensured. Also, the final result will be positively affected by the use not of sand, but of its screening, since the adhesion strength of the particles will improve.
In order to improve the quality characteristics of the installed floor and to eliminate the possibility of destruction of the screed in the future, plasticizers should be added to the cement mortar, which are special additives that help increase the strength and ductility of the concrete layer.
It is especially necessary to use plasticizers when mixing the mortar in case of thin filling of the floor surface.
Reinforcement for strengthening the screed
The reinforcement bars are connected by spot welding or twisted wire using a hook for tying the reinforcement. As a rule, steel reinforcement of class A400 is used as rods, the diameter of which is calculated depending on the load on the concrete or cement-sand reinforced screed. The most popular for welding (twisting) rods is reinforcement with a diameter of 8 to 12 mm. Cells, depending on the diameter of the reinforcement and the calculated loads on the floors, have sizes from 50 x 50mm to 250 x 250mm.
Reinforcing mesh is effective for constructing floors on soil, crushed stone, and expanded clay. In some cases, when reinforced floors are required, SNiPs recommend laying mesh in two layers. The same SNiPs require the placement of a mesh in the thickness of concrete to protect the reinforcement from corrosion.
Types of reinforcing structures and materials
1. Frame made of rods. Most often it is laid in two layers, made from rods with a diameter of 6 to 40 mm. Used when coating thickness is more than 8 cm.
2. Steel wire mesh. Used for multi-layer screed on the ground or to strengthen the coating in the garage, hallway, kitchen.
3. Polymer mesh. It does not strengthen the screed, but only prevents cracking during the concrete hardening process. Used for self-leveling floors, reducing cement consumption. The mesh is installed directly on the base or on the heat-insulating layer.
4. Reinforcing fiber for concrete. There are two types: metal and polypropylene. Polymer fiber gives concrete resistance to cracking during shrinkage, temperature fluctuations, and enhances water-repellent properties.
Metal fiber increases the resistance of concrete to vibrations. By replacing the reinforcing mesh with steel fiber, they save time (the elements are introduced directly into the mixer) and reduce the thickness of the screed. In this case, microcracks lose their ability to expand.
5. Combined reinforcement. In addition to the frame mounted in the lower section of the covering, its upper layer is filled with fiber - this is how the concrete floor screed is protected from cracks. The method is applied to the entire surface or in areas of increased loads (where the floor is adjacent to walls or columns). Fiber should be dosed according to the instructions.
The main stages of concrete pavement reinforcement
The most labor-intensive is the construction of a concrete floor with a soil base. First, according to technology, a gravel-sand mixture is laid, then a foundation slab, parabarrier film, thermal and waterproofing. Next, a reinforced layer of concrete is installed.
1. Depending on the thickness of the screed, in private construction it is reinforced with a frame made of rods or wire mesh. The diameter of the reinforcement for reinforcement is taken from the range from 8 to 20, and the wire - from 4 to 6 mm. The cell size ranges from 10 to 20 cm.
2. A frame made of solid rods is knitted using wire with a diameter of 2 - 3 mm, the layers of the frame are attached to the ribs. If scraps of material are used, they are overlapped with an overlap of half a meter.
3. The finished structure is laid on clamps (“chairs”) at a level of about 3.5 cm from the base. When pouring, the steel elements must be in the middle of the concrete layer - in this case, the loads are evenly distributed over the surface of the coating, its mechanical resistance is ensured, and there is no metal corrosion.
Reinforcement consumption for floor reinforcement
Table 1 shows data for the mesh version of the reinforcement, and Table 2 shows data for single reinforcement with steel rods from 10 to 16 mm.
| Material, per 1 m2 of floor | Cell size, cm | ||
| 10 x 10 | 15 x 15 | 20 x 20 | |
| Mesh VR (4 – 6 mm), m2 | 1,1 Energy savings up to 50%! A clever meter that saves electricity. Pays for itself in 2 months! Everyone needs to know this to save money! Description and reviews Order with a discount | 1,15 | 1,2 |
| Latch, pcs. | |||
| Knitting wire 0.8 mm, kg | 0,036 | 0,031 | 0,019 |
| Material, per 1 m2 of floor | Cell size, cm | ||
| 10 x 10 | 15 x 15 | 20 x 20 | |
| Reinforcement АIII 10 mm, kg | 12,7 | 8,5 | 6,4 |
| Reinforcement АIII 12 mm, kg | 18,3 | 12,2 | 9,2 |
| Reinforcement АIII 16 mm, kg | 32,6 | 21,7 | 16,3 |
| Latch, pcs. | |||
| Knitting wire 0.8 mm, kg | 0,065 | 0,06 | 0,032 |
Screed reinforcement improves the properties of concrete, especially if the chosen method corresponds to the calculated loads on the floor and its thickness - while achieving the optimal ratio of strength, wear resistance and cost-effectiveness of the concrete coating.
Sequence of flooring
In order for indoor floors to serve for a long time and reliably, you need to carefully perform each stage of work:
- Prepare the surface of any base properly - clean it from dirt and debris.
- If the base is an old concrete surface, you need to open up the cracks, clean them and fill them with liquid mortar.
- If provided for in the project, waterproofing and thermal insulation are installed.
- Using a water level, the floor level is marked on the walls of the room.
- Plastic clamps for the reinforcement are laid out, or pads are made from the solution for the mesh to ensure its position in the thickness of the concrete.
- A mesh is laid on the clamps with sheets overlapping by 1-2 cells.
- Next, beacons are installed - boards, slats or guides for factory-made plaster. The distance between the beacons should be 10-20 cm less than the length of the rule.
- Concrete or mortar is poured between the beacons.
- When the screed has set, the beacons, if they were bars or boards, are removed, and the holes are sealed with concrete or mortar.
To prevent the reinforced fresh screed from drying out unevenly in places, it needs to be watered for several days and covered with plastic wrap.
How to reinforce a floor on the ground
The grids are laid out on the surface of the thermal insulation, connecting with an overlap. Stands are placed evenly under them:
- 1.5-2 cm high if the thickness is 50 cm;
- 2-3 cm high if the layer thickness is 60-70 cm.
This may be a beacon profile of appropriate height. Sometimes cement mortar is used to raise the fastening. This is done to ensure that the metal is inside the solution layer.
Is it necessary to anchor the reinforced mesh through the entire structure to the concrete base? Of course not, since the thermal and waterproofing is compromised. This does not make any sense, especially since the mass of the cement layer and the finishing finish firmly fix the lower layers. The purpose of the beacon profiles or stands is to hold the mesh at the design marks before pouring the solution so that it ends up inside it.
Fastening elements should not be connected to the reinforcement of walls, stairs,
base - with nothing. Sometimes the design of such a screed is called floating, since its strengthening is not connected with anything. Otherwise, with inevitable natural shrinkage, heavier and more massive elements of the house will act on it and damage it.
Internal walls and partitions should not rest on reinforced screed; they should have their own foundation.
Non-metallic materials for floor reinforcement
Designers, after calculating the loads on the floors, willingly include plastic mesh for reinforcement in the documentation. But this material is used only for reinforcing screeds with a small load, for example, when installing heated floors or self-leveling floors in residential premises, offices, restaurants, and other public places.
They have plastic products and some quite significant advantages:
- Light weight, which is convenient for transportation and storage. They are easy to cut and install.
- High elasticity compared to metal mesh allows for better stretching in the event of building shrinkage, which prevents the appearance of cracks on the floor surface.
- Plastic fittings are not afraid of aggressive environments and corrosion.
- High elasticity and tensile strength make this material popular in new buildings.
- Low cost.
The technology for installing a floor in an apartment using polypropylene mesh is not fundamentally different from installing a screed with metal reinforcement. The difference can be considered that the plastic mesh does not require supporting elements. A minimum thickness of concrete or mortar is poured onto the prepared base, and a plastic mesh is placed directly on it. Next - beacons, filling, as with any type of screed.
How to make a high-quality subfloor: choosing systems and technologies
Screed is an integral part of the floor structure, a leveling layer for the floor covering. The durability and performance characteristics of PVC and carpets, tiles, parquet, laminate, polymer floors and other materials used for finishing largely depend on the quality and reliability of the screed.
In this part of the training course we will talk about how to make a screed and avoid mistakes in its manufacture.
We will answer the following questions:
Nuances and features of screed manufacturing
When preparing the base for laying flooring, various technologies can be used. If significant mechanical loads are expected in the room (for example, in production), then, as a rule, the base plate is the surface for laying the finishing coating. If the loads are insignificant (floor in a living room), or the quality of the surface does not meet the necessary requirements, additional leveling is performed. Those. - a screed is made.
The availability of modern materials and technologies allows us to improve the quality of work, increase the speed of installation and, ultimately, by reducing the cost, produce a structure with the best characteristics.
One of the main requirements for a screed is the evenness of its surface. Modern floor coverings - ceramic tiles, laminate, engineered wood, linoleum - will last a long time and look great only when they are laid on a surface with the correct geometry. Potholes, cracks, and significant elevation changes will lead to a decrease in the performance characteristics of the finishing coating, which will subsequently lead to the need for expensive repairs.
When making a screed, every stage is important, from choosing the material to following the installation technology.
The main causes of cracks in screeds and how to eliminate them
Practice shows that often problems when installing a cement-sand screed (the so-called “wet type”) arise due to an excess of mixing water, which is added to the solution to give it greater mobility and to increase its life time during the laying process.
As a result of a violation of the water-cement mixture ratio (W/C), the screed has low strength, the likelihood of cracking increases, the screed takes a long time to gain strength and dry out. As a result, the timing of finishing work increases, and due to possible subsequent repairs of the screed, the construction estimate is exceeded.
This can be avoided by adding special additives to the solution that increase the mobility of the mixture, increase the time of working with the solution, reduce the likelihood of cracking and significantly reduce the time for the initial strength gain and drying of the screed.
In addition, special additives make it possible to extend the construction season and make a high-quality screed in conditions of low temperatures or in the absence of heating at the site.
With the introduction of such additives, the amount of mixing water required to start the chemical reaction process in the cement-sand mixture (hydration) is significantly reduced.
The required thickness of the screed layer and methods of its reinforcement
There is an opinion among builders that reinforcing screeds does not require highly qualified workers, and the work can be done simply by placing a metal mesh on the base. This approach is wrong and dangerous. Cracks in the screed can form even when reinforcing mesh is used.
benefits for supplying gas to a private home
Reinforcement of the screed is carried out when its thickness is not less than 40-50 mm. The protective layer between the surface and the mesh must be at least 20 mm. Accordingly, taking into account the thickness of the mesh and the thickness of the protective layer on both sides, errors when laying the mesh, it is advisable to reinforce the screed with metal mesh with a thickness of 50 mm or more.
The key condition for the operation of reinforcement in a screed is the location of the mesh. The mesh should be located in the thickness of the structure, and not just lie on the base. To ensure the required distance, the mesh is placed on special supports, for example, made of mortar or plastic. When installing a water heated floor system, the thickness of the screed should be 45 mm greater than the diameter of the pipes.
For screed thicknesses up to 40 mm and for more reliable volumetric reinforcement, it is better to use reinforcing fiber, which is added to the dry mixture.
When making bases from cement-sand mortars of small thickness - 20-40 mm, it is necessary to ensure that they work together with the base. Simply put, you need to glue the screed. For such purposes, a mixture of cement and sand is used in a 1:1 ratio with the addition of a special latex-based additive.
Apply an adhesive solution to the wetted surface of the base and immediately lay the leveling screed. This method is called “wet on wet”.
Before pouring the screed, the base surface must be cleaned of construction debris, dusted and, if there are cracks, repaired with cement-sand mortar or epoxy resin if structural repairs (gluing) are required.
If the screed is poured over waterproofing or over a separating layer of polyethylene film, then the rolled material must be wrapped around the entire perimeter of the room on the walls.
Primer and adhesion layers
Often, ready-made building mixtures are used to prepare the base. All necessary special additives have already been added to the composition of such materials, and the amount of mixing water has been strictly calculated. But such mixtures with a small thickness of the poured layer must be laid over an adhesive layer.
When making screeds, it is difficult to achieve a surface evenness that would satisfy the requirements for the finishing coating. To obtain a high-quality surface, ready-made self-leveling mixtures are used.
Such mixtures can be used not only for final leveling, but, at the same time, to create a thin-layer leveling screed with the required surface quality.
Such mixtures must be applied to a sanded, dust-free and primed surface. The primer layer is necessary to improve adhesion to the base, as well as to reduce the absorption of the base. The solution spreads well and does not dry out even before it gains strength. Special care for such bases is not required. But on the first day there should be no drafts, direct sunlight or excessive heating of the room.
Screed care
When making concrete and cement-sand screeds, regardless of whether special additives were used in their production or not, it is necessary to ensure proper care of the freshly laid screed.
To preserve moisture and prevent its rapid evaporation from the surface, the screed must be covered with plastic film or special water-dispersion solutions must be applied to the surface, which during the drying process form a film that retains moisture.
As a result, the process of strengthening and shrinkage of the base occurs evenly throughout the entire thickness, without causing significant internal stresses and, as a result, cracks do not form in the screed. Before laying topcoats, the resulting surface should always be sanded and thoroughly vacuumed to remove dust.
Source
Fiberglass mesh
Reinforcement of floor screed is possible only with impregnated fiberglass mesh. Impregnation allows them to withstand the effects of the alkaline environment formed in the thickness of concrete.
The material for the reinforcement is threads containing aluminoborosilicate glass. The performance qualities, characteristics, and scope of application are the same as those of polypropylene mesh.
The downside, although insignificant, is that it is undesirable to use fiberglass in rooms with a possible risk of fire. The critical temperature for fiberglass reinforcement is 150°C.
What affects the layer thickness?
The thickness of the concrete screed layer depends on the influence of many factors. Let's consider the main ones:
- the condition of the base, that is, the floors . This is one of the main factors influencing the final thickness of the screed layer. So, the greater the difference in height of the rough foundation, the thicker the screed will be. Otherwise, it will simply not be possible to achieve smooth floors. Plus, the base may be covered with cracks, have some protrusions - all this will affect the final thickness. That is, for example, if the base has very minor flaws, then the thickness of the concrete layer in the screed, according to SNiP, can be only 4 cm. If the height differences are too great, then you should prepare for the fact that the consumption of materials will increase - get rid of it with a minimum layer will not work;
The thickness of the screed depends on the degree of damage to the base
Important! A screed that is too thin can quickly collapse, even if it is poured correctly. Therefore, when pouring a layer of minimum thickness, you will have to use reinforcing elements as an addition. If they are not used, the minimum layer should be at least 4 cm.
Plastic reinforcing mesh for screed
- type of solution used . Some materials allow you to achieve a strong, but very thin base. So the mixture used to fill the screed will also affect its thickness. The minimum consumption will be indicated on the packaging. This point applies to all modern mixtures. Using conventional time-tested compounds or making a dry screed, you should expect that its minimum thickness in some cases can reach 8-15 cm. Sometimes you can use a trick - use expanded clay as a bedding, which will allow you to achieve the desired level, but at the same time reduce screed mass and concrete mix consumption;
Pouring screed over expanded clay bedding
- the presence of insulating layers for various purposes also affects the thickness of the screed layer. For example, the screed can be poured directly onto the floors if their condition allows this. And in this case, sometimes 2 cm of mixture is enough. But if there are layers, the screed will have to be made thicker. Even if only waterproofing is used.
Screed pouring process
It is important to remember that a layer that is too thick is not the best option. Excessiveness in this case can cause a decrease in the space between the ceiling and the floor, the material will take a long time to dry, and if a heated floor system is used, much more energy will be required to warm the base than with an optimal or minimum layer. Also, do not forget about the increase in the mass of the floors and the load on the floors. In some cases, making a heavy, thick screed is completely prohibited.
Screed for heated floors
By the way, if you plan to install a heated floor, this also needs to be taken into account when creating a screed. It should completely cover all heat sources. For example, if the diameter of underfloor heating pipes is 2.5 cm, then the thickness of the screed should vary between 5-7 cm. Experts note that sometimes 4 cm of thickness is enough. A screed that is too thick is not an option, since a lot of thermal energy will be spent on heating the concrete itself.
Diameter of pipes for water heated floors
SNiP 2.03.13-88. Floors. Downloadable file (click the link to open the PDF in a new window).
SNiP 2.03.13-88
Video - Screed thickness in the presence of heated floors
Fiber fiber
The principle of using fiber as reinforcement for screeds is significantly different from mesh reinforcement.
Fiber - fibers of basalt, glass, polypropylene, metal, in dry form are added to the ingredients of mortar or concrete. When the floor hardens, the fiber gives the effect of a durable monolith, protects the floor surface well from microcracks, but will not save you from significant mechanical impact.
The fiber-reinforced screed is laid and leveled along the beacons, just like concrete or mortar for other types of reinforcement.
If fiber is used simultaneously with metal or polypropylene mesh, a super durable coating is obtained.
When working with fiber, you need to add it in small portions to the mortar mixture, waiting until the fibers are completely distributed in a concrete mixer or other container. If you add all of it at the same time, the fiber can bunch up into a shapeless lump.
Walking on grids when pouring
The main problem when laying floor mixture on the ground is the possible shift of the grids by concrete or workers' shoes. To ensure absolute immobility of the cards, it will be necessary to place spacers under every third corner of the grid cells, which is not economically feasible.
Therefore, several methods are used:
- making “paths” - concrete is poured from the entrance door of the room to the far corner, distributed under the grate, allowing you to walk along it without moving;
Walking along “paths” made of concrete.
- laying and gradual rearrangement of ladders - boards or shields laid on top of the mesh, increasing the support surface and uniform distribution of the worker’s weight.
Work on leveling screeds from moving decks.
Beacons for leveling floating screeds.
Thus, reinforcement of the floor structure on the ground can be done on your own, taking into account the above requirements.
Most read
This is interesting: Making a reinforcement frame for a strip foundation - we study it in detail
Warm floor
When installing heated floors, reinforcement with cement-sand or concrete screed is mandatory . This is required by SNiPs, and even an individual developer must understand the need for the operation.
The fact is that for a heated floor to work effectively, you need reliable thermal insulation. Most often these are polystyrene foam boards. Heating elements are placed on this layer and filled with solution. Such floors are susceptible to temperature changes, and the reinforcing elements prevent the appearance of cracks on the surface.
A heated floor screed without reinforcement will not last long. The best option for strengthening heated floors would be combined reinforcement - metal or polypropylene mesh and fiber.
A flat floor is a prerequisite for high-quality installation of all modern coatings - laminate, parquet boards, linoleum, ceramic tiles. The concrete finishing coating is excellent for leveling the base. But concrete and mortar are considered fragile building materials and can be destroyed under the influence of mechanical loads and temperature changes. The last one is an important question. Modern technologies make it possible to install heated floors by introducing heating elements into the thickness of concrete and “hiding” utility lines.
Reinforcing the screed with metal, plastic, fiber improves the performance of the concrete floor, it becomes resistant to various types of influences. The reinforcement prevents the formation of cracks, the surface is smooth and even, and resists thermal loads.
Concrete floor installation technology
Preparing the base for a concrete floor
- From the bottom point of the base of the doorway, measure one meter in height and put a mark. Next, at the same level, using a level, you need to mark each wall along the perimeter of the room. From each mark downwards it is necessary to measure a distance of one meter. The resulting level will be the upper limit for pouring concrete. It will be easier to navigate if you drive nails into the marked points in the corners of the room and stretch a thick thread or twine between them.
- Next, you need to remove a layer of soil of 25 centimeters, and compact the surface of the pit so that it is smooth and dense. If the work is done well, there should be no traces left after pressing on the soil. This will prevent the floor from subsiding and cracks appearing in it.
- The working surface is covered with river sand, moistened and compacted tightly. The height of the layer should be 10 centimeters. A layer of sand is covered with gravel or expanded clay, also spilling them with water. The thickness of such a pillow should be 5-10 centimeters.
- The next layer should consist of sand, which is compacted according to the same pattern. If the project involves laying communications under a concrete screed, it is best to lay them at this stage. In this case, special protective covers or boxes should be used.
- The surface is compacted, leveled and covered with the last layer of crushed stone, 10 centimeters thick.
- Finally, everyone is covered with sand.
How to remove old paint from a wooden floor, methods of removal and features of cleaning the floor from paint
Note! The size of the crushed stone should be 4.5-5 cm. And the thickness of the concrete screed cannot be less than 2 cm
In order to maintain the thickness of all layers, you can apply the appropriate marks to the walls before starting work.
Rules for reinforcing a concrete floor
Advice! The size of the cells of the reinforcing mesh should be 10 by 10 cm. If the load on the concrete floors is not too great, you can increase the cells to a size of 15 by 15 cm.
Making formwork for pouring a concrete floor
- The guides are laid on a pre-prepared base using cement mortar. It is necessary to install formwork between them, forming a rectangular container for laying concrete. The height of the structure must correspond to the maximum concrete pouring level. Guides can be made of wooden boards, moisture-resistant plywood, and metal pipes.
- All structural parts must be treated with a special formwork compound. Thanks to this treatment, separating all elements from hardened concrete will not be difficult.
- After the cement solution connecting the guides has hardened, you can begin laying the concrete solution.
- Dismantling of the formwork is carried out only after the concrete has completely hardened. The voids formed after the removal of the structure are filled with a new solution.
Note! When installing guides, it is necessary to strictly monitor compliance with the level of the upper boundary of concrete pouring using a level. The slope of the finished floor will depend on this.
The process of pouring a concrete floor
Advice! The concrete mortar is laid starting from the far wall of the room towards the exit.
Is it possible to make the screed thinner?
In fact, it is not worth deviating from the minimum screed thickness recommended by experts to a lesser extent, even in order to save money. This will be unjustified, since a thin layer will be unreliable, and everything will have to be redone over time anyway. Of course, no one forbids saving on materials, but too thin a layer can:
- cause rapid cracking of the screed;
- serve an extremely short period of time;
- be damaged when a heavy object falls on the floor;
- cause improper heat distribution when installing floor heating.
On a note! Sometimes you can still get out of the situation - make a thin tie. But a reduction in thickness is allowed only if some kind of plasticizer is added to the mixture - for example, lime, detergent, PVA, etc. There are also a number of professional products that can be bought in stores.
Plasticizers for cement screed
