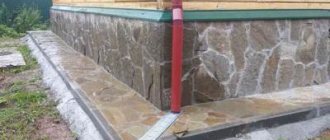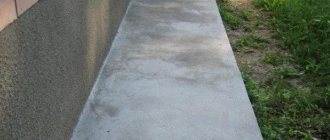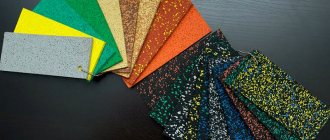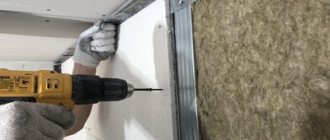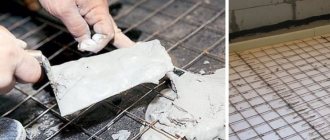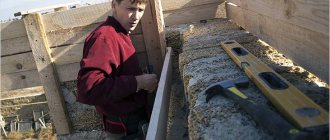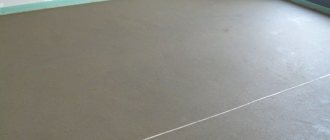Despite the fact that this element is quite simple, not all builders give it due attention. Often you have to redo it or create it from scratch with your own hands.
To carry out the technological process correctly, you need to clearly understand the functions of the blind area and know the nuances of construction.
We will tell you in the article how to competently, very simply and inexpensively make a blind area around a private house, a garden house, or near a house in the country with your own hands.
Everyone says that a blind area needs to be done, but in which SNIPs or SPs is this written?
The design of the blind area is regulated by a number of regulatory documents. Most often they refer to the “Manual for the design of foundations of buildings and structures” to SNiP 2.02.01-83. It tells us without equivocation that
waterproof blind areas must be built around each building.
The construction of blind areas is also regulated by the current SP 82.13330.2016 “Improvement of territories”, “Norms and rules for the design of complex landscaping on the territory of Moscow MGSN 1.02-02 TSN 30-307-2002” and other documents.
Advantages and disadvantages
Advantages of independent work on creating a blind area:
financial savings;- compliance with all necessary standards, a higher level of responsibility than that of hired workers;
- guarantee of correct use of materials (without foreign mixtures and debris);
- the result will fully perform its functions.
Disadvantages: the step-by-step process is quite labor-intensive, it is not advisable to do it yourself alone. If the technology is not followed, the structure will be short-lived and repairs will be required.
A lot of important and useful information about the design of the blind area is presented in this section.
Is it necessary to make a blind area from concrete or cement? What other options are there?
In individual housing construction, two types of blind areas are used:
A rigid blind area is a layer of asphalt or reinforced concrete on a sand and gravel bed. Paving slabs are often laid on top of it.
A soft blind area is a multi-layer structure in which under a permeable coating (pebbles, gravel, paving stones, lawn) there are layers that protect against water. They are usually made from modern waterproofing materials.
Regardless of the type of blind area, for any shallow foundation it is insulated.
An insulated blind area reduces heat loss in the house and protects the foundation from the forces of frost heaving.
A layer of insulation (usually EPS) is laid:
- before the waterproofing layer in soft blind areas;
- in front of a layer of reinforced concrete in rigid blind areas.
What tools and supplies do you need to prepare?
Tools:
- a bayonet shovel for digging a trench and a shovel for laying materials;
- vibrating machine for compacting the bottom of the trench (needed when laying concrete);
- usually plumb lines;
- tape measure, pencil, thread and pegs for marking;
- a sharp knife to cut materials;
- bucket;
- gloves.
To create a concrete blind area, you will need a container for the mixture (or a concrete mixer), a trowel, and a rule. For laying tiles - a mallet, mounting guide crosses.
Materials:
- boards for equipment and damping joints;
- roofing felt or other elastic material for laying an expansion joint;
- sand;
- thermal insulation (foam complex);
- drainage pipes;
- waterproofing from PET film or roofing felt, as an option PVC membrane;
- crushed stone;
- geotextiles.
To lay concrete you will need a mixture, sand, cement and water.
What should a proper soft blind area pie look like?
Sterh FORUMHOUSE Member
Soft blind area pie:
- excavate the soil (for heaving soil - about 40 cm).
- make a sand cushion by spilling and compacting a layer of sand well. The cushion must be compacted to a “solid body”. Under the blind area it is necessary to make a high-quality sand and gravel cushion: with sufficient thickness of layers, compacted to a “solid body”, that is, until the movement of the compacted material stops. Forming a slope from the house of about 2-5%;
- insulation on the pillow;
- on the next drainage layer, for example, a profiled membrane with an overlap of about 15 cm on the wall and a layer of ASG;
- lay the finishing layer: gravel backfill (at least 5 cm), rolled lawn, etc.
Possible errors in construction and how to avoid them
Common mistakes:
- No slope. In this case, at least the top layer of the structure will need to be redone and create the necessary angle for the water to flow down.
- The edge line of the blind area is below ground level. In this case, water will accumulate and form puddles. It is recommended to level the soil at the junction and lay drainage pipes at an angle away from the house. They will carry precipitation to a safe place.
- The bottom of the trench should be smooth and compacted, the clay layer should be free of impurities and construction debris. Otherwise, the top layer will be deformed, and there will be ways for moisture to penetrate.
- No expansion joint. Its presence is necessary for the smooth shrinkage of the building.
- Insufficient width. A narrow blind area is useless; water from the roof must fall onto it. Therefore, the width needs to be increased if it is not enough.
If drainage pipes were not laid in advance, it is better to arrange drainage on top of the finished blind area. The cut pipe can be half buried in the ground and a groove can be made. The main thing: seal the joints and maintain the slope.
How can I see an example of a well-made rigid blind area?
This blind area was made by a member of our portal with the nickname AlBut
AlBut
The blind area pie is not simple, but very simple:
- select soil 40 cm from the bottom finishing mark of the base with a slope of 1 cm outward;
- glue the waterproofing material to the foundation from the same point, bend it with a temperature fold in the horizontal direction;
- compact a layer of sand 20 cm thick on it;
- lay EPS;
- reinforced concrete 15cm-13cm, with an outward slope (a damper is usually installed at regular intervals, it compensates for possible movements);
- porcelain stoneware 12mm.
What is
A concrete blind area is an external structure with waterproofing, which is installed along the perimeter of the building and has a slight slope from the wall to the topography of the garden area. According to the requirements of the project, the structure is pressed tightly against the base of the house, but is made movable. In structure, it resembles a layer cake, which has the following components:
- Base layer (bedding). It is created from crushed stone or clay.
- Waterproofing layer.
- The top covering is concrete.
Requirements for materials when creating a structure
Clay soil will not be heaving if the groundwater level does not reach its level during the coldest five-day period, in the area where the blind area of the house is located. Depending on this factor, requirements for materials are established when constructing a blind area for heaving and clayey soil. These requirements are determined by GOST and the technological map for the construction of the blind area.
In order to make a blind area that can be used for a long time without being destroyed, a monolithic concrete blind area is chosen on heaving soils, and on non-heaving soils, the top layer can be paving with tiles or paving stones with waterproofing in order to protect the internal layers from atmospheric moisture.
GOST requirements for materials when performing blind areas on heaving and non-heaving soils:
| Type of building materials | GOST number for heaving soils | GOST number for non-heaving soils |
| Concrete | 7473-2010 | |
| Sidewalk tiles or paving stones | 17608-91 | |
| Concrete curb | 6665-91 | |
| Reinforcing steel, 10 mm | 5781-82 | |
| Crushed stone, 40 mm | 8267-93 | 8267-93 |
| Sand | 8736-93 | 8736-93 |
| Edged boards, grade 4, thickness 25 mm | 8486-86 | |
| Reinforced film PDV | 10354-82 | |
| Construction nails | 4028-63 |
Functions performed
Organizing a blind area around a concrete house with your own hands is an important stage of construction, which performs a number of useful functions and affects the durability of a residential building. The main purpose of such a structure is to effectively drain water from wall structures and the foundation of the house.
A high-quality concrete blind area extends the service life of a building by preventing deformation of the base during prolonged exposure to precipitation, groundwater and other factors. Having a temporary concrete structure will effectively drain and transport water away from the foundation.
If it is missing, and a lawn or flower bed is tightly adjacent to the room, this will negatively affect the waterproofing and increase the risk of destruction of the base by the root system from garden plantings that grow nearby.
Constant rain and snow will also become a big problem, since moisture accumulated in the soil will begin to affect the foundation, contributing to its rapid destruction.
For many years, the technology for constructing a blind area consisted of using clay, which was placed in a special trench around the perimeter of the building and carefully compacted. The finished layer is additionally moistened to form a waterproof film.
Today, concrete blind areas are the most common, the manufacturing technology of which has its own nuances. This material has many advantages, since it allows you to create a smooth surface without gaps, cracks or cracks, which enhances the insulation of the base of the house.
At the same time, experts recommend filling the blind area with concrete even if there is no finance for organizing the finishing touches. And for the design to be as efficient as possible, it is better to equip it before the cold weather.
The list of the main functions of the structure looks like this:
- Presentable appearance of the exterior. The presence of a competently constructed blind area is the final stage in the design of the outer part of the room.
- Protection and drainage. The design saves a garage or private house from the negative effects of groundwater and rainwater. And if it is equipped with a storm drain, all excess liquid ends up in the sewer pit.
- Soil stabilization. The thickness of the concrete blind area allows the soil layers to breathe normally and at the same time prevents the penetration of large living organisms along the base.
- Reinforced thermal insulation. With the help of such a protective covering, the degree of soil freezing is reduced, so there is always a comfortable microclimate in the house.
- Protection against soil swelling.
Advantages of the PLANTER Geo drainage membrane
- Resists root germination and mechanical deformation.
- Does not decompose and is resistant to salts, acids and alkalis that may be contained in the soil.
- Biostable, that is, it does not decompose under the influence of bacteria, microorganisms, fungi and mold.
- The geotextile layer of the membrane does not silt - this is especially important if your soft blind area is made on clay soils.
- At the end of its service life and upon dismantling, the membrane can be recycled. It does not harm the environment.
The declared service life of the PLANTER Geo membrane is 60 years. This is approximately three times more than a concrete blind area, while the installation of a soft version is cheaper and much simpler.
Standards for sizes
The most common and reliable option for blind areas for PGM soils is monolithic concrete. Current standards provide for 2 typical widths of the structure, which depend on the soil:
- on non-heaving clay from 0.70 m;
- on heaving soil from 1 m.
For subsidence soil, higher width requirements are imposed:
- for the first type of subsidence - over 1.5 m;
- for the second type of subsidence - over 2 m.
In both cases, the blind area is made wider than the excavation sinuses by 0.45 m.
The slope angle of the blind area is normalized in the range from 1 to 10%, but for heaving soil the minimum angle is 5.0% . In this case, the lower edge of the blind area must be 50 mm above the “0” ground level.
The right pie
At the moment, there are many well-proven construction pies for blind areas on both heaving and non-heaving soil.
In order to create the correct blind area on heaving soils, you must:
Replace the PGM layers with non-heaving ones.- Remove clay from the trench so that it does not retain water in the pie.
- Enlarge the sand fractions by adding a layer of crushed stone so that moisture does not stagnate and it does not linger and seeps into the lower layers.
- Create a subsoil drainage system to remove moisture from the cake.
- Perform thermal protection so that at sub-zero atmospheric temperatures, the ice does not reach the heaving soil.
The right pie for different soils:
| Heaving soil cake thickness from 450 to 700 cm | Clay cake thickness from 200 to 400 cm |
| Waterproofing | Waterproofing |
| Sand, layer 0.15 m | Sand, layer 0.15 m |
| Penoplex or extruded polystyrene foam | |
| Geotextiles for peat soils | Asphalt or paving slabs, layer 0.10 m |
| Crushed stone, fraction 30 mm, layer 0.10 m | |
| Sand, layer 0.15 m | |
| Reinforced concrete, layer 0.12 m |
When to finish the base?
Finishing the base above the blind area
Usually it is recommended to do the blind area as the very last thing, after finishing the base. But these tips go back to the times of Khrushchev-Brezhnev mass construction, when plinths were, at best, plastered. And now, for example, how to make a waterproof thermal joint between the blind area and the base, trimmed with relief stone or base siding?
Taking into account the use of modern finishing materials, the base of the building should be finished after installing the blind area. It won't get worse, it will only get better. Look at fig. In the place marked with a red dotted circle, above the thermal seam, the finishing of the base forms a small cornice - a teardrop. Now only a tropical hurricane can drive moisture into the seam.
Excavation stage
Removing soil is done manually; ordering an excavator is economically unprofitable and pointless. According to the drawn up markings, a trench is dug to the previously selected depth. The layers are removed evenly; now it is not necessary to make a slope.
A blind area in the general sense is a cornice attached to a wall, covering the horizontal angle between it and the ground or floor.
The foundation of the building and the blind area have different coefficients of expansion and shrinkage rates, in order to prevent the destruction of structures, a gap of about 1 cm is left between them. After digging the required depth, a damping layer is laid using polyurethane tape. To prevent the earth from shrinking, the bottom should be compacted with a hand or specialized tool. The device can be made by hand from a rod and a flat thick sheet at the end. To reduce time, a log will be useful.
Expansion seam
An expansion joint is the gap between the body of the blind area and the foundation wall along the entire perimeter of the building. During operation, the materials of the blind area and foundation are subject to different expansion when heated.
If there is no gap, then the blind area will gradually destroy the foundation , or vice versa, a more significant expansion of the base of the house will destroy the blind area. The gap is designed to level out the difference in temperature expansion.
In addition, it compensates for the reaction of soil swelling during freezing and shrinkage processes. In practice, the width of the compensation gap is taken to be within 20-30 mm. For soft blind areas, a seam is not needed, because... such a coating cannot have a noticeable effect on the foundation concrete.
The feasibility of pouring a concrete structure yourself
In fact, the installation of a blind area is a labor-intensive technological process, consisting of many important stages that require the performers to have construction experience, the necessary tools and devices.
It is impossible for one person to complete such work ; a team of at least 2 people will be required.
In addition, it is not recommended to independently perform blind areas for construction areas with difficult soils and houses with large external dimensions, having an area of more than 200 m2 or located on slopes and marshy soils.
Such structures require engineering geological surveys of soils, the development of a technological map for the implementation of a concrete blind area and the installation of a functional drainage system. These conditions can only be qualitatively met by specialists with the necessary set of laboratory and engineering equipment.
When deciding to make a blind area yourself, you need to really weigh your capabilities, the availability of machinery and equipment for labor-intensive work, for example, digging a trench and preparing concrete mortar.
If a home craftsman can do all this, then it is advisable to independently make a concrete blind area for the house, which will significantly reduce the owner’s costs for carrying out repair work.
The PLANTER GEO membrane is responsible for water drainage
This is an elastic fabric made of high density polyethylene (HDPE) with a thickness of 0.6 mm. It does not absorb water and has high tensile strength. The membrane is resistant to soil heaving and prevents plant roots from growing through it.
The membrane has an additional layer of geotextile - it is necessary to filter incoming moisture. Without it, drainage channels can quickly become clogged with sand and soil particles, causing the drainage system to lose its effectiveness. Therefore, the PLANTER GEO membrane uses Typar geotextiles from DuPont with silt resistance and increased service life.
Water calmly passes through the geotextile filter layer, and then is removed down a slope along a plastic sheet and enters the soil or surface drainage system at a safe distance from the house. To do this, the soft blind area is laid at a distance equal to the width of the roof overhang plus 20 cm. The most popular blind area width is 1 m.
Do or pay?
Now you know enough to decide what kind of blind area you need. Further material will help you understand the details, and in order to decide whether to take on the work yourself or order it from builders, we inform you: the price of just the work of constructing a blind area in Central Russia ranges from 2000-2500 rubles / sq. m. m for soft crushed stone up to 3300-4200 rub./sq. m for concrete monolithic. We emphasize: this is only work, the purchase of materials with delivery is the owner’s, so there is no need to count on wholesale discounts.
This is due to the fact that a normal customer, a normal designer and normal builders make the blind area at the same time as the entire structure. A finished house without a blind area is unfinished, but how much do builders like to finish unfinished projects and whether such work is profitable for them, you can ask any of them. Perhaps expand your knowledge of Russian, in parts not reflected in general-purpose dictionaries.
Is it worth insulating?
An insulating layer is not necessary for the blind area of a house. However, it is worth considering including it in the design. This is indicated by the following circumstances:
- The insulation significantly reduces the depth of soil freezing in the immediate vicinity of the foundation, which reduces the heaving reaction both on the foundation and on the blind area itself.
- The blind area covers the junction of the walls and the floor, which often becomes a cold bridge through which heat escapes from the room. Insulation reduces these leaks.
- If there is a basement, a warm blind area allows you to maintain the desired temperature in the basement.
Insulation of the blind area with Penoplex
The insulating layer increases the cost of the blind area, but this increase in price is offset by savings on space heating costs and increases the reliability of the foundation. These factors indicate that insulation is economically justified.
Recommendations
Professionals recommend following generally accepted rules for constructing buildings to avoid operational difficulties. Each type of work has its own requirements, basic tips:
- Before properly building a foundation for a private house, it is important to carry out the stage of drawing up a drawing, calculating the load and preparing the site. The concrete pouring stage itself, from a technological point of view, is not difficult to perform if you carry out the preparation;
- if the region has high groundwater levels or weak bearing capacity of the soil, building houses on screw piles is one of the best solutions;
- with limited free space, you can set up a workshop or garage in the basement. We have previously looked at how to build a basement in order to save space and improve the performance of the building;
- When constructing premises with low loads, it is effective to use block construction. Building a garage with your own hands from a cinder block is much easier than from a brick, and in addition it will be warmer and lighter. An even lighter material with lower thermal conductivity is a foam block, but before you build a bathhouse from foam blocks, you should take care of the insulation;
- Lightweight and large blocks will help you quickly build housing; you can build a house from aerated concrete with your own hands in a short time, and during the operation stage the owner’s payments for coolants are significantly reduced.


