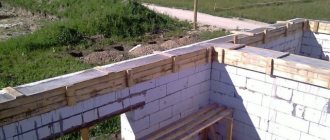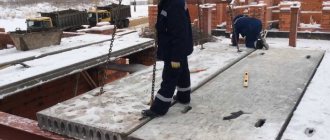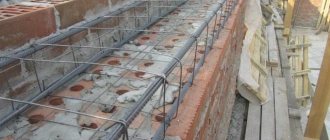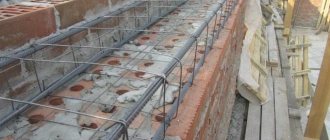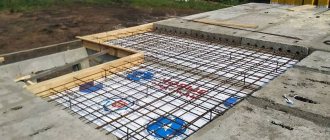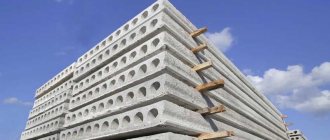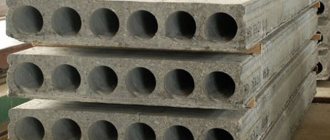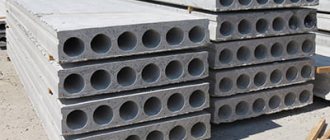In buildings and structures of any type and purpose, reinforced concrete floor slabs are used as load-bearing structures separating floors. The main determining parameter for choosing products is the size in length and width.
Enterprises producing reinforced concrete products offer floor slabs in a wide range of linear dimensions, but no less important criteria are the structural and technical and operational characteristics of the slabs.
Main types
Floor slabs of all types are products made of structural concrete with mandatory reinforcement with steel reinforcement or mesh.
Table 1 . Main types of floor slabs
| № | Marking | Design | Peculiarities |
| 1 | P | Full-bodied, monolithic | High strength, heavy weight |
| 2 | PT | Monolithic, solid | High strength, heavy weight |
| 3 | PC | Void | Manufactured using formwork |
| 4 | PB | Void | Manufactured without formwork |
| 5 | NV | Void | Produced by steaming in metal molds |
| 6 | 2PB | Void thickened | Manufactured without formwork, the thickness is increased |
| 7 | PNO | Void | Manufactured using formwork, thickness reduced |
| 8 | 3.1PB | Void | Manufactured without formwork, thickness reduced |
| 9 | 1.6PB | Void | Manufactured without formwork, thickness reduced |
| 10 | PG | Ribbed | Resistant to seismic and vibration loads |
| 11 | ETC | Ribbed | Resistant to seismic and vibration loads |
| 12 | PP | Ribbed | Resistant to seismic and vibration loads |
The table lists only the main, most common series of reinforced concrete floors in our country. Designers are constantly developing new models and modifying old series, as the development of the reinforced concrete industry is dynamic, new materials and technologies are being introduced. But the vast majority of manufacturers work using standard, proven technological solutions, especially in the low-rise housing construction segment.
Hollow core slabs
Today there are many options available for the manufacture or installation of floors and coverings, most of them are based on the use of precast reinforced concrete hollow slabs.
The only condition for independently choosing products for flooring: a detailed study of the characteristics and dimensions of the slabs.
The PC and PB series slabs differ in production technology, but have the same standard thickness of 220 mm.
PCs (as well as PNO) are manufactured using formwork for each product. A reinforcing frame is installed into it, then the product is compacted using vibration equipment. This is a traditional technology that makes it difficult to make critical errors during manufacturing. Sometimes the developer needs information on the number of possible sides for supporting a slab. For this purpose, there is a clarification in the marking of PC slabs: a product designated PKT can rest on 3 sides, and PKK - on four.
PB products (as well as 2PB, 3.1PB, 1.6PB) are poured with concrete mixture on a continuously moving conveyor. After hardening, the semi-finished slab is cut into slabs of the required length. This is a formless technology.
Important! The products do not have transverse reinforcement, which allows them to be cut without loss of strength. Not only transverse, but also longitudinal cutting of the slab is possible, as well as at an angle of 45 degrees. This possibility should be taken into account by developers who need to cut off part of the slab during the installation process - such actions are undesirable with slabs of other brands.
Formless products have more precise geometry and a smooth surface.
PNO, 3.1PB and 1.6PB slabs are made from heavy concrete. Their main difference from PB and PC is their reduced thickness - 160 mm.
2PB products have a thickness of 265 mm.
Solid slabs
Precast concrete products of the PT and P type are in little demand among developers of individual residential buildings. These slabs are in demand in the construction of various tray-type tunnels, chambers, channels, including those under roads and railways.
PT and P slabs do not have technological voids, have high rigidity, and the thickness reaches 160 and 120 mm, respectively.
Ribbed slabs
PR floors are universal, but, as a rule, they are used in the construction of large industrial and commercial facilities.
GHGs are used to cover structures - like the roof of non-attic buildings.
The height of slabs of this type is measured by stiffening ribs arranged along the products. It is 300 or 400 mm, on the horizontal plane - no less than 50 mm.
Types of reinforced concrete structures and scope
Monolithic slabs are suitable for use in massive buildings made of stone or brick. In a brick house, such an overlap creates a disc that gives the building additional rigidity. When laying interfloor reinforced concrete floors, it is important to choose the type of its manufacture:
- monolithic;
- prefabricated
Both of these methods are common today, but gradually the first one is replacing the second one. The main disadvantages of a monolithic floor are the cost of formwork and the need to wait for the concrete to harden. The advantages include:
- high laying speed;
- reduction of financial costs;
- no need for complex lifting equipment;
- possibility of pouring a slab of complex configuration in plan;
- reliability and strength.
Scheme of a monolithic structure
The advantages of prefabricated technology include:
- high installation speed;
- there is no need to wait until the concrete gains strength;
- reliability and strength;
- simpler manufacturing technology.
This method has slightly more disadvantages than the previous one:
- large mass of individual elements;
- there is a need for lifting equipment (truck crane);
- limited number of standard sizes, difficulty in covering rooms of unusual shapes.
Scheme of a prefabricated product
The choice between technologies for constructing the floor between floors depends on the preferences of the future owner of the house and economic considerations. If the distances between load-bearing walls are far from standard, a large number of non-standard products will be required, which will lead to higher construction costs. In this case, it is better to opt for the monolithic version.
Explanation of markings
The main parameters of the product are applied by the manufacturer to the side surface of the slab using an alphanumeric code. Full product markings must be displayed in the quality certificate for the product provided by the manufacturer. The consumer can independently decipher the marking using the following examples:
- PC 72-12-8- AtVt: P – hollow slab; K – voids are round in cross-section; 72 – product length in decimeters (7.2 m); 12 – product width in decimeters (1.2 m); 8 — permissible load in kPa (800 kgf/m²); AtV - the class of reinforcement used in the product; t – heavy concrete was used in the production of the slab.
Marking of slabs - PB 75-12-16 : P – hollow slab; B – made by formless molding; 75 – length in decimeters (7.5 m); 12 – width in decimeters (1.2 m); 16 – permissible load in kPa (1600 kg/m²).
- 2PG-60-4-AtVt : 2PG - ribbed slab with a height of 300 mm; 60 – length in decimeters (6m); 4 – load-bearing capacity in kPa (400 kg/m²); AtV – class of fittings; t - heavy concrete was used in the production of the slab.
- P-60-12-3.5 : P – solid section slab; 60 – length in decimeters (6m); 12 – width in decimeters (1.2 m); 3.5 – concrete strength corresponds to class B3.5.
Purpose of the design
Load-bearing structures are made from heavy or light concrete, and their structure is reinforced with reinforcement, which gives strength to the products. On the modern building materials market, all standard types of reinforced concrete slabs are presented, which can be divided into several categories depending on their width, length, weight, and other equally important parameters that affect the main characteristics of the products.
The most common method for classifying concrete panels is to divide them by cross-sectional type. There are also several more distinctive characteristics that we will definitely consider in our article.
Dimensions and weight of slabs
To calculate the layout of the slabs, the developer needs to know their geometric parameters in advance. Knowing the weight of the products will help you correctly calculate the load on the load-bearing supports.
Table 2 . Dimensions and weight of hollow core slabs
| № | Stove brand | Length in mm | Width in mm | Weight in kg/m² |
| 1 | PC | 1600-6600 with an interval of 300mm, 7200, 7500 | 1000, 1200, 1500, 1800 | 280-310 |
| 2 | PB | 1600-10800 Length pitch – 300 mm To order, slabs are produced up to a maximum length of 11700 | 1000, 1200, 1500 | 300-330 |
| 3 | 3.1PB; 1.6PB | 1600-9000 Length pitch – 300 mm | 1000, 1200, 1500 | 220-240 |
| 4 | PNO | 1600-6300 Length pitch – 300 mm | 1000, 1200, 1500 | 210-230 |
Notes on the table:
1) the optimal width of the slabs for transportation is 1.2 m; in the body of a car with a standard width of 2.6 m there are 2 slabs in width.
2) manufacturers of PB boards offer services for cutting products to lengths determined by the customer; the cut can be made at any angle.
Slabs with reinforced concrete voids
A feature of hollow-core slabs is their low thermal conductivity and high noise insulation, relatively low weight and affordable price. Both sides of the product have a face, one of which becomes the ceiling of the lower level, and the other becomes the floor of the upper level.
The slabs are manufactured according to GOST 9561-91 standards, which provide for their division into several groups:
- PC – with round voids and supported on two sides;
- PCT – on three sides;
- PKK - on four sides;
- PG – with pear-shaped voids and supported on two sides;
- PB – manufactured by continuous formless molding.
PC - with round voids and supported on two sides; PKT - on three sides; PKK - on four sides; PG - with pear-shaped voids and supported on two sides; PB - made by continuous formless molding.
Hollow-core slabs are produced in thicknesses of 160...300mm, but the most popular size is 220mm. Round holes have different diameters - from 114 to 203 mm, depending on the thickness of the reinforced concrete products. The coordination dimensions of the slabs are:
- length – 2.4…12 m;
- width – 1...6.6 m.
Reinforced concrete products must have additional structural elements described above for solid slabs. To strengthen the ends of the slabs, seal the voids with cement mortar or other available methods specified in the standards or working documentation.
Calculation of the number of slabs and their sizes for a private house
The dimensions of the slabs and the layout of their layout on the floor are usually determined in the house construction project. But in Russian private housing construction, any miracles are possible. Often, under the slogan of saving, somewhere on the Internet, a house project is sought or the most inexpensive project is ordered. It is dangerous to build according to such sources, so the developer has to deal with the slabs during construction. But this is not scary if you approach the solution of the problem responsibly, understanding the main points - the need and dimensions of floor slabs:
The length of the slabs is the distance between the supporting walls plus the distance required to securely support the slabs on the load-bearing walls.
The width of the slabs is selected so as to completely cover the structure. During new construction, walls are built taking into account the size of the floor slabs. Products are laid closely, flush against the walls, without leaning on them. Non-load-bearing (interior) partitions are not taken into account in the calculations: the slabs are laid on top without support or against the partitions.
If it is impossible to provide complete overlap, the remaining area is poured with monolithic concrete with reinforcement into the prepared formwork. It is better to add the missing part of the ceiling with a monolith than to cover it with a “reserve” and then cut off the excess. You cannot cut factory-made stressed slabs yourself without a professional understanding of the process.
Important! In cases where the supporting load-bearing walls are made of block porous materials (aerated concrete, foam concrete, expanded clay concrete, wood concrete and others), an armored belt is installed along the walls. Reinforced concrete floor slabs are installed only after the reinforced belt concrete has completely set.
Determining the required thickness of a monolithic floor
For bending slab elements, over decades of experience in the use of reinforced concrete structures, the value of the ratio of thickness to span has been experimentally determined. For floor slabs it is 1/30. That is, for a span of 6 m, the optimal thickness will be 200 mm, for 4.5 mm - 150 mm.
An underestimation or, conversely, an increase in the accepted thickness is possible based on the required loads on the floor. At low loads (this includes private construction), it is possible to reduce the thickness by 10-15%.
Advantages of hollow slabs
Precast concrete products for floors made with voids have a number of advantages compared to monolithic floors and solid slabs:
- Longitudinal technological voids significantly reduce the weight of the floor structure and minimize the load on the foundation of the building.
- The air in the voids acts as a natural heat insulator.
- Factory-made slabs, as a rule, have good geometry and a smooth surface, which reduces the cost of finishing work.
- Installation of the slabs is quick and easy, reducing overall construction time.
- The cost of a slab hollow-core floor is on average 30% cheaper than an identical monolithic one.
Choosing: cheap or high quality?
When choosing building materials, in particular reinforced concrete products, you can, of course, save a couple of thousand by purchasing floor slabs from a handicraft manufacturer. But it should be understood that only factory production guarantees compliance with the technological process. Starting from high-quality concrete, because concrete science is a whole science, observing proportions, pouring and drying technology (and in large industries, also steaming). The metal from which the internal reinforcement of the floor slab is made also plays an important role. The steel grade must meet certain characteristics in order to withstand the stated load. It follows from this that only a competent technologist at a large, time-tested plant can monitor the entire technological chain, observing all standards. Therefore, if you want to get an excellent material made in accordance with GOST, with a smooth surface, from high-quality concrete, choose floor slabs made in the factory using modern equipment. This will allow you to avoid additional investments in the further construction of your home. And remember: The miser pays twice!
Typical mistakes when working with reinforced concrete floor slabs
A number of mistakes that inexperienced developers constantly make are caused by incorrect calculations, lack of professional knowledge, or imaginary savings.
Displacement of the slab for a balcony
Often developers, wanting to create a platform for a balcony at the same time as constructing the floor, displace one or several slabs. Sometimes two or three slabs are specially purchased a little longer to create a balcony. This is a rather serious mistake with unpredictable consequences. The fact is that when displaced, the slab rests on the load-bearing wall in a place where there is no transverse reinforcement. At the point of support, the slab can be “cut off” and the balcony can collapse.
Self-cutting slabs
An incorrectly selected slab size leads to the following erroneous action: the “excess” part of the slab is cut off. This leads to weakening of the structure, and then to shearing and collapse. But for those who like to cut slabs, there is one option: you should use slabs made using formless technology. They will not weaken when cut, because the characteristics of the PB boards are the same along the entire length.
Errors during storage and transportation
When transporting slabs, they must not be allowed to hang from the car body. The hanging part will certainly burst or bend during movement so that its use will become impossible due to non-compliance with the calculated parameters. When storing slabs for a long time, it is necessary to place wooden blocks under them at a distance of 30 cm from the edge, otherwise bending may occur.
Monolithic floor thickness
In accordance with the calculations performed, we can recommend, for the installation of monolithic floors, in private houses, a floor thickness of 150 mm, for spans up to 4.5 m and 200 mm up to 6 m. It is not advisable to exceed the span of 6m. The diameter of the reinforcement depends not only on the load and span, but also on the thickness of the slab. The often installed fittings with a diameter of 12 mm and a pitch of 200 mm will form a significant reserve. Usually you can get by with 8mm at 150mm pitches or 10mm at 200mm pitches. Even this reinforcement is unlikely to work to the limit. The payload is assumed to be 300 kg/m2 - in a home it can only be formed by a large closet completely filled with books. The actual load in residential buildings is, as a rule, significantly less.
The total required amount of reinforcement can be easily determined based on the average reinforcement weight coefficient of 80 kg/m3. That is, to install a floor with an area of 50 m2 with a thickness of 20 cm (0.2 m), you will need 50 * 0.2 * 80 = 800 kg of reinforcement (approximately).
In the presence of concentrated or more significant loads and spans, the diameter and pitch of the reinforcement specified in this article cannot be used for constructing a monolithic floor. Calculations for the corresponding values will be required.
Standard dimensions
When developing a project for a future home, you should first check the dimensions of the slabs at the nearest reinforced concrete plant and calculate the floors based on what the manufacturer can offer. This is the most suitable option if you need to reduce the cost of construction without sacrificing quality. It’s easier to correct something in the design of the future house than to later try to fit the floors to the finished frame.
Otherwise, you will have to purchase additional PTVs prefabricated elements or even order the production of a limited batch of concrete slabs. The most expensive is a large tent that covers the entire floor.
1. The length varies between 1.6-12.0 m. Depending on their technical equipment, some manufacturers also offer 15-meter concrete products. However, in construction, floors with an average length of 3.6-7.2 m are more often needed - they are produced in large volumes, so the cost is optimal.
2. There are much fewer width options - only 5 possible sizes from 0.6 to 2.4 m, and it’s not always possible to find them. More often, manufacturers are limited to two or three standard sizes: 1 m (990 mm), 1.2 (1190) and 1.5 (1490). This is enough to install a ceiling of the required width.
Advice: For a typical object, it is cheaper to buy 4 1.5 m floor slabs than 6 meter ones.
3. The thickness of most is standard - 22 cm. Differences are regulated by separate GOSTs for each type of floor.
Products with the same dimensions differ significantly in their characteristics. A large number of factors influence performance properties:
- The grade of concrete (from M150 for low-rise construction to capital M500) and its special qualities - moisture resistance, frost resistance, etc.
- The class and diameter of the reinforcement used is in the range of 12-22 mm.
- Density of concrete reinforcement.
- Manufacturing technology (with or without prestressing reinforcement).
- Design features (presence of mounting loops, cut side grooves or hatches).
Depending on the combination of these properties with standard sizes, the cost of the slabs also changes.
