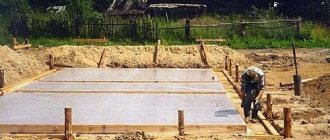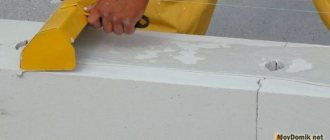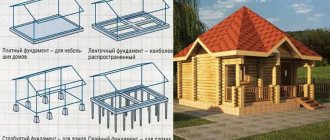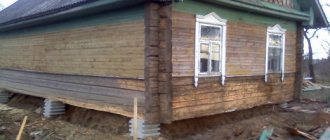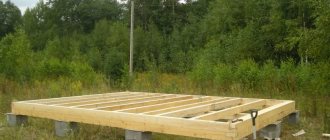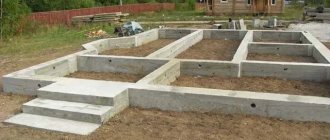- 1 Types of foundation
- 2 Where does the filling begin?
- 3 Survey work
- 4 Foundation calculation
- 5 Marking trenches
- 6 Preparation of trenches
- 7 Preparation of formwork
- 8 Strengthening the foundation
- 9 What kind of concrete is used to pour the foundation?
- 10 How to prepare concrete yourself?
- 11 Equipment for pouring foundations
- 12 Conditions for proper curing
- 13 Foundation restoration
- 14 Saving Tips
The basis of any structure is the foundation, so it is important to pay attention to this stage of construction. The quality of the foundation primarily depends on the quality of the pouring and the correct implementation of the technology. Pouring concrete around a house is a complex and responsible process; any shortcomings lead to problems at further stages of construction work. By familiarizing yourself with the rules for pouring a foundation, you can not only avoid problems with the operation of the structure, but also extend its service life.
Types of base
There are three types of foundations that are used when constructing residential premises - pile, strip, monolithic. The choice of type depends on the type of room, the characteristics of the soil on which the foundation will be poured around the house.
Pile. Suitable for situations where the soil is too weak for other types of pouring methods. Piles driven into the ground serve as reinforcement for the concrete structure and prevent destruction and sliding of the soil. Thus, the building can be built even on the most loose soil.
Tape. The most common type of foundation, especially when building country houses. It can be built without any problems on any type of soil, without fear of destruction and other consequences. In fact, a strip foundation does not require additional preparatory work - the main advantage of this type.
Monolithic. It is very reliable, which is why even skyscrapers are built on such a foundation. It is this foundation that is preferred if the building is planned to be erected in close proximity to groundwater, on subsiding or heaving soils.
Return to contents
Slab
Slab foundations are a type of shallow foundations, or more precisely, non-buried foundations, in which the depth of foundation is from 40 to 50 cm. Compared to columnar and strip shallow foundations, they have spatial rigid reinforcement along the entire plane, which allows them to accept loads without internal deformation uneven ground movement.
Slab foundation is a monolithic reinforced concrete slab located under the entire house.
Such a foundation consists of a monolithic concrete slab buried in the ground to the required distance. Such foundations can be shallow (slabs 40-60 cm thick), as well as deep (thickness can be one and a half meters). For self-construction, the first option is more suitable.
The main advantage of the “slab” is that wood, brick walls, and concrete can be loaded onto its surface. In addition, slab will withstand not only any materials, but even several floors of the house.
The trick is that when the soil moves, it is not the fragment that “floats” (moves), but the entire slab. This, in turn, greatly minimizes the appearance of chips and cracks in the walls of the future home.
When a building is built on complex soil on a different foundation, it will be more difficult to achieve a similar effect.
Moreover, slab construction guarantees long service life. But to do this, you need to understand the order of foundation construction and navigate the important nuances.
Trench preparation
The larger the house, the wider the trench.
According to the previously designated boundaries, trenches are dug. Depth – below the soil freezing level (from 70 cm to one and a half meters), width – depending on the size of the future building. The more massive the building, the greater the load expected on the foundation, and, therefore, the width of the trenches should be wider. For ordinary one-story buildings, the optimal width is about half a meter.
Next, you should compact the bottom of the trenches well and level them. The next stage is preparing the flooring for the foundation, which consists of two balls:
- layer of sand - about 15 cm - preference is given to river sand;
- crushed stone layer – 20 cm, stones fraction 20/40 mm.
The sequence of layers must not be disrupted; each of them is carefully compacted - it is convenient to use a vibrating plate for compaction.
Return to contents
Columnar
If you decide to build a house from different types of wood, you will need a columnar one.
When building houses from different types of wood, columnar wood is used. You can save on materials for building foundations due to less pressure on the ground.
Columnar ones are erected as follows: they dig pits of the required cross-section and depth. The distance between them depends on the material of the walls and the structure. Pillars for constructing foundations should be placed at the corners of external walls, in those places where internal walls adjoin, under their intersections.
It is convenient to store a supply of lumber under the house if the floors in it are reliably insulated. Otherwise, the area between the supports is filled with broken bricks, small stones, etc., and then coated with mortar and clay. Dense clayey, sandy, low-moisture soils are a reliable basis for constructing foundations.
Heterogeneous and loose soils must be thoroughly compacted with a heavy tamper or removed from the pit.
Various materials are used as support. It's mostly brick.
On soils prone to subsidence, it is necessary to build a significant foundation, which is laid below the freezing point of the soil by 20 or 30 cm.
Light buildings have a weight that is insufficient to hold the foundation in place: water expands when it freezes, and the soil pushes the foundation and the house upward. If the weight of the building is low, it is necessary to isolate it from the soil with a shell or anti-heaving shields. You can fill the space in a hole or trench around a pile or foundation strip with fine crushed stone and sand. It’s better to coat the foundation with a mixture of used machine oil and garden varnish (mixing all this while heated). This product covers the foundation to a depth of 70% of soil freezing.
Preparation of formwork
The function of formwork is to form the foundation around the house. The most optimal formwork option is removable; after the concrete hardens to the desired state, such formwork can be easily removed from the trench.
It is possible to build a foundation without formwork, but only on clay soils. Such soils have sufficient density to prevent concrete from spreading before it hardens. But in this case, polyethylene is laid on all sides of the trenches to prevent the concrete from drying out.
Return to contents
Areas of use
Numerous reviews from developers confirm that a foundation in the form of a monolithic slab has good load-bearing capacity, so today it is considered an indispensable option for building a 2-story house made of stone, wood or brick. The load created by the building is easily redistributed to the ground.
The monolithic base is considered eternal and has a long service life, retaining its best qualities for a long time.
The foundation is universal, so it is widely used for the construction of a private house, industrial building, shopping or sports facility, etc.
Strengthening the foundation
The final stage before the actual pouring of concrete into the trenches. A mesh frame is formed from reinforcement. For these purposes, rods with a diameter of 6 to 14 mm are taken and connected using the wire binding method. The mesh density is determined during the design process, depending on the required strength and stability of the foundation. The next step is to pour concrete under the house.
Return to contents
Nuances
For high-quality adhesion between concrete and steel, it is recommended to use ribbed reinforcement.
To ensure the highest quality adhesion between steel and concrete, ribbed reinforcement is used for its construction. This rule should not be neglected, since during movement or subsidence of the soil, the slab may crack due to the fact that the stretching of the internal constitution of the concrete will not be adequately limited.
The ribs on the reinforcing bars effectively reduce the degree of tension of the slab. Normal operation generally depends on the quality of the frame structure.
The frame is a reinforcement cage connected with steel wire. Any object is individual, but the gap between the reinforcement should be no more than 30 cm. If the cells are larger, the strength will decrease.
After preparing the frame, concrete is poured. The filling technology follows a standard scheme. You cannot use cement lower than M-200. If the concrete mass is poured gradually, then the mortar must be laid in horizontal layers (on top of each other, from bottom to top). Individual fragments cannot be poured and connected vertically - such connections can simply crack.
What kind of concrete is used to pour the foundation?
For the construction of suburban buildings, concrete with a strength of M200 or higher is mainly used, but in the end it all depends on the features of the project, recommendations of specialists and calculations performed.
It is almost impossible to select the brand of concrete on your own, and when constructing multi-story buildings, it is dangerous and completely unacceptable.
Construction stores are engaged in filling and selling them, or you can order them from production. In a home production environment, you will need cement, sand, crushed stone and water to mix concrete. If you decide to prepare the filling yourself, these instructions will help you.
Return to contents
Main nuances
It is necessary to plan communications immediately, since getting to the internal section of the monolithic slab will later be problematic (or impossible).
You can significantly reduce the displacement of the slab if you make “stiffening ribs” on the lower plane. These are trapezoidal strips of concrete protruding from the bottom of the slab and buried in the ground. This measure will be inexpensive, but the quality will be much higher in the end.
In some cases, the slab may bend, which means there is a risk of cracks.
To protect the slab and the house from cracks as much as possible, it is advisable to make a reinforced concrete belt around the perimeter of the house. It is necessary to release the reinforcement outside and “introduce” its ends inside the walls. It is better not to make such a belt from cellular concrete, since its strength is not suitable. And the belt is placed at the same level with the top line of the window openings; if necessary, floors can also be loaded onto it.
How to prepare concrete yourself?
The standard components of concrete are cement, sand, crushed stone or gravel in a ratio of 1:3:5. You can calculate the required amount of water using tables - to fill the foundation you can use values of 0.62 for crushed stone and 0.58 for gravel. In fact, this means that for every 50 kg of cement, 31 and 29 liters of water are needed, respectively. You can mix the components manually, but it is more convenient to use a concrete mixer - this will save time and effort, and the solution will be more homogeneous.
Return to contents
Foundation pouring equipment
For large-scale construction, it is better to use concrete mixers.
An approach used quite often is to use a concrete mixer. It does not take up much space, is quite easy to operate, but greatly simplifies the concrete production process. The number of cycles required to prepare concrete directly depends on the performance of the equipment. For large-scale construction, the services of a concrete mixer truck are ideal. The only negative is the cost, because you will need to pay for the preparation of concrete, transportation, and the work of the driver. In case of limited access, concrete is poured to the construction site using a concrete pump.
Return to contents
Conditions for proper curing
Throughout the entire period while the concrete hardens, it is necessary to monitor the progress of the process. This process usually takes about two weeks in warm, dry weather. If the pouring took place in cold weather conditions, special components are added to the concrete mixture to speed up hardening.
Make sure that the surface does not dry out - this can lead to cracks in the concrete.
Therefore, in hot or extremely dry weather conditions, it is important to periodically moisten the surface. When it rains, the concrete is covered with polyethylene. After a week, several layers of bricks are laid on top of the poured concrete to eliminate possible voids. The formwork is removed after three days, and after the concrete has sufficient strength, further work can begin.
Return to contents
Other characteristics
Performance:
- frost resistance;
- waterproof;
- mobility indicator.
Frost resistance
Protection of the foundation with waterproofing will be required even when using a concrete mixture with high frost resistance.
Designation - letter “F” and a number indicating the number of freezing/thawing cycles that the water-saturated sample can withstand without loss of strength. This number of cycles is not the limit for concrete in any condition. In fact, a material with frost resistance F 25 will not collapse after 25 years. Dry concrete, even with a minimum frost resistance of F 25, will withstand thousands of freezing/thawing cycles without the slightest damage.
This indicator is taken into account if the structure and products cannot be protected from moisture. For example, on a concrete blind area or paving slabs, the waterproofing will be erased. Therefore, concrete with a frost resistance of at least F 300 is required here. Waterproofing on cement tiles will also be short-lived, which is why the products are made from a mixture with a frost resistance of F 600 - F 800.
The foundation is protected by waterproofing materials, so this characteristic is not critical for it, F 150 is enough. For walls - even less (F 50 - F 100).
For concrete without special additives, the frost resistance itself is as follows:
- M 100 and M 150: F 50;
- M200 and M 250: F 100;
- M 300 and M350: F 200;
- M 400: F 300.
By adding special components to the mixture, this concrete parameter is raised to F 1000. The use of a concrete mixture with high frost resistance does not relieve the need to protect the foundation with waterproofing.
Waterproof
Designation - the letter “W” and a number reflecting the maximum permissible pressure in MPa that does not violate moisture resistance. The range of this characteristic is W2-W12. In the case of a foundation, this indicator does not play a significant role, since water protection is provided during its construction.
Without special additives, the water resistance of concrete is as follows:
- M 100 and M 150: W 2;
- M 200 and M 250: W 4;
- M 300: W 6;
- M 350: W 8;
- M 400: W 10.
Mobility indicator
The workability index (PI) characterizes the workability of concrete - fluidity, plasticity, ability to fill bottlenecks without forming voids and form a flat horizontal surface.
This parameter is extremely important in individual construction, where the master does not have a vibratory paver and other professional equipment for laying concrete.
The mobility indicator is indicated by the letter “P” and a number corresponding to the amount of settling of the sample from the raw mixture relative to the original height over the allotted period of time.
To build the underground part of the structure, you will need concrete with a mobility index of P4.
For the construction of the underground part of the structure, concrete with the following mobility indicators is suitable:
- P4. Flowable concrete can be supplied by a concrete pump. Suitable for foundations in which the reinforcement cage has rods located close to each other. Laying without a vibrator is allowed.
- P3. The mixture is mobile and can be used when reinforcement is closely located, but the use of a vibratory paver is mandatory. The mixture drains from a vertically placed bayonet shovel.
- P2. The concrete is of medium mobility and slides off the shovel smoothly. Such a mixture can only be selected with a large distance between the reinforcing bars and using a deep vibrator.
Foundation restoration
Failure to comply with technology or unforeseen circumstances, external influences often lead to the destruction of the foundation, which is already part of the building. Repair work is much more difficult than pouring a foundation around a house; the type of foundation previously constructed plays a decisive role. The restoration is carried out in several stages to avoid destruction of the building. To prevent the house from collapsing, first replace a small area and only after complete drying move on to the next one.
Return to contents
Saving Tips
Construction work itself is expensive, so it is important to be able to save money without risking the quality of materials. And yet, some recommendations will help to fill the foundation at minimal cost:
- The most expensive part of the work is digging trenches and the process of pouring concrete. The construction of trenches is a difficult and important stage, so it is not advisable to save money. As for pouring concrete, the help of handymen is not necessary. The process is dirty, but the technique is not difficult. Two or three people can carry out the filling work in half a day, and you will save a good amount of money.
- If you are pouring a strip foundation, you can reduce the cost of deepening. A light, small house (for example, wooden) can be built on a shallow strip foundation.
- You can reduce the thickness of the slab base, but be sure to add stiffeners.
- When pouring a pile foundation, you can only save on labor - do not take risks and do not experiment with materials and technology, this type of foundation itself is already less stable than other types.
- In some cases, you can save money by using fiberglass reinforcement.
Required Tools
As a rule, the construction of a monolithic foundation involves the use of available tools and materials. So, in any private household there will always be an ordinary shovel, a hydraulic level, a level and a cord for marking the horizontal level and direction.
It is prohibited to leave a concrete foundation exposed over the winter.
How to properly install a monolithic slab for a foundation? After all, the reason why it is monolithic is that each element is rigidly connected to the other, and the device provides for maximum rigidity of each element without loss of load-bearing characteristics. To do this, it is worth noting all the stages of production of a monolithic slab, as well as methods of rigidly connecting them into a single structure.


