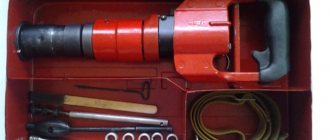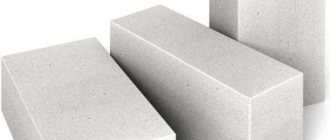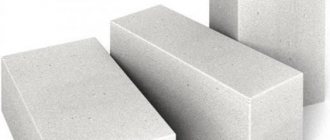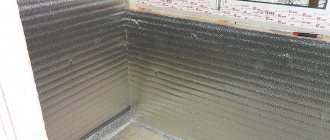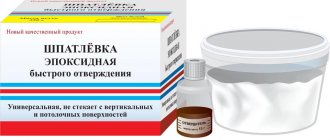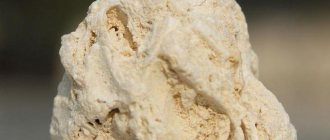The ventilation system is a set of measures and devices that provide the calculated air exchange in the premises. Ventilation blocks made of expanded clay concrete are used in both brick and panel houses. The ventilation shaft is formed from individual modules, which are elements of the floor system. Porous blocks made of expanded clay concrete breathe, do not collect water in their structure and do not allow microorganisms to develop, with a high degree of fire resistance, which is very important in residential buildings. During construction there is no connection to the floor plan and crane; installation is carried out at any stage of the building’s construction.
Expanded clay concrete is characterized as a building material with high thermal insulation.
Warm ceramics. Large format blocks.
Classic ceramic pipes, despite a wide range of applications in construction, require increased attention, given their sufficient fragility in external structural structures. Therefore, expanded clay blocks are often used for chimneys. They protect the main pipe not only from mechanical damage, but also from temperature changes, which especially often occur during the winter period of operation of the stove chimney. Next, we will consider the main varieties, as well as what such structures are made of and how safe and effective they are in terms of long-term operation of chimneys.
Advantages of a block chimney
Until the end of the last century, chimneys were predominantly made of hollow brick, since it is lightweight, as well as of individual building blocks, which differ from the usual brick in larger size and material. But they began to use a designed chimney block, which already has a given shape with a smoke shaft inside, not so long ago.
In practice, this is a ready-made factory chimney riser, cut horizontally into convenient fragments. Previously, high risers (up to 2.1 meters) were produced in factories, but they were heavy, massive and very difficult to install. Now you can assemble a good chimney with your own hands from blocks, working alone and without extensive experience and special knowledge.
Our advice. You should not immediately start planning the installation of this type of structure; perhaps you will be more satisfied with a concrete chimney, the installation technology of which has been proven for decades.
First, try to evaluate the advantages that chimney blocks have:
- They significantly reduce the load-bearing load on the pipe foundation, which makes it possible to lighten it, saving money and reducing the labor intensity of the work.
- They can be erected quickly and easily; the laying can be done alone, without the assistance of assistants, since the material has a low specific gravity.
- Several pipes can be placed in a smoke hole of this design at once, one of which can be used to supply fresh oxygen-rich air to the firebox. You can also give the pipe for ventilation of the steam room, for the second chimney, and so on.
- Some units have a special ventilation duct for large rooms to ensure the flow of a large volume of air and provide high-quality ventilation of the chimney.
- It is possible to remove heat from the internal metal pipe; this feature can be used when installing a heating system on the upper floors. For this purpose, special blocks with hatches into which heating pipes are supplied are installed at the bottom and top of the block pipe.
- To free up space in the room, the chimney block can be built into the walls .
Ready-made chimney from blocks
Chimney and ventilation ducts made of gas silicate blocks for private houses.
The problem of chimneys, as well as ventilation ducts for private houses, has been and remains relevant, since traditional shafts made of brick or reinforced concrete blocks of various types, regulated in the updated GOST 17079-88, require complex design solutions for their arrangement with strengthening of foundations, support units, and the proposed “ready-made” solutions made from expanded clay concrete with a density of 1000 kg/m3 may be impressive in appearance, but practically have no sound technical justification. For many years now, developers have been installing chimneys and ventilation ducts of square or rectangular cross-section from ceramic bricks or asbestos-cement pipes of the appropriate diameter, but during operation:
- square or rectangular shafts of chimneys from gas water heaters, heating boilers and ventilation ducts become intensively clogged, which is not surprising for the movement of laminar-turbulent flow in a shaft that is not round in shape and has a by no means smooth surface. In fact, the need for regular cleaning of the chimney or ventilation duct is important, but by no means the only problem of brick shafts - colonies of pathogenic bacteria actively develop in the thickness of the deposits on the walls, and the shafts themselves at the exit from the roof structure have to be additionally insulated to ensure a minimum pressure drop and draft;
- To increase draft, asbestos-cement (or ceramic) pipes must be effectively insulated, and the thermal insulation material must be protected from external conditions, which cannot always be done successfully and does not at all add aesthetics to the appearance of the house.
Content
- 1 area of use
- 2 Normative references
- 3 Terms and definitions
- 4 Technical requirements
- 5 Acceptance rules
- 6 Control methods
- 7 Transportation and storage
Appendix A (for reference) Shape and main dimensions of blocks
Bibliography
f W
and
Types of blocks for chimneys
Chimney ceramic and expanded clay blocks are made from light grades of concrete and clay. The design of the modules depends on the type of smoke removal system. Manufacturers offer the following types of blocks:
- Single-pass - the module design consists of a frame, with one hole for the chimney pipe. Thermal insulation is placed between the ceramics of the pipe and the block.
Two-way - the module has two channels for pipes, separated by a partition. The blocks are used for two-pass ceramic chimneys designed to simultaneously remove combustion products and supply air to the combustion chamber.
- With ventilation - blocks for ventilation ducts and chimneys have one feature that distinguishes them from one- and two-pass structures. The systems have one or more ventilation ducts.
What and how are chimney blocks made of?
Today, there are three main methods for producing chimney blocks, each of them differs in strength and thermal insulation characteristics:
Chimney made of expanded clay concrete blocks - lightweight grades of concrete are used in production. Manufacturing takes place using an autoclave. After pouring, a vibration machine is used to maximize compaction of the composition and avoid voids. Expanded clay concrete blocks are used in industrial and private systems for removing combustion products, and have a long service life.
What is a ventilation expanded clay concrete block?
According to the type of structure, the structure is rectangular in shape, made of expanded clay and can have from 1 to 4 openings intended for conducting utilities and natural ventilation systems in buildings and structures. The composition of the stone includes: purified sand, cement and expanded clay (up to 80%) - a light porous building material obtained by firing fusible clay, in the production of which no artificial impurities are used.
Material characteristics
The technical characteristics of the blocks are specified in GOST 6133–99. Expanded clay concrete blocks have a number of properties, such as high frost resistance, water resistance, thermal insulation and sound insulation parameters, which are among the main criteria for housing comfort. More details about the characteristics of the building material are presented in the table:
| Properties | Unit | Magnitude |
| Weight | Kg/m3 | 700—1500 |
| Strength (M75) | Kg/cm2 | 50—150 |
| Frost resistance | Cycle | 50 |
| Thermal conductivity | W/(m*deg) | 0,15—0,45 |
| Wall cooling rate | H | 75—90 |
| Volumetric shrinkage | Mmm | 0 |
| Water absorption | % | 50 |
View "GOST 6133–99" or
Clearly defined block sizes greatly simplify the process of installing ventilation ducts.
The advantages of ventilation blocks made of expanded clay concrete include:
- Linear, clearly defined dimensions help to easily arrange ventilation ducts.
- Availability and quick installation (4 blocks per 1 m.p.).
- Correct autonomous operation of the air ventilation system in enclosed areas of the house.
- Silence of mines due to the lack of mechanisms.
- Inexpensive operation and maintenance (inspections and cleaning).
- Small size. Ventilation blocks take up little space: a 1-channel block has an external size of 250x200x250 mm.
- They create a sufficient level of sound insulation, fire resistance and do not accumulate moisture inside the pores.
- Does not require cladding.
- A wide selection of all possible variations - from 1 to 4 channels.
- Light weight, which reduces the load on the base.
- Eco-friendly, explosion- and fire-proof.
- Saving space by installing a ventilation duct or chimney into the walls.
- The concrete product can be easily sawed with a grinder or diamond blades.
- Can be used in any building.
The nuances of installing wind hoods
When installing the deflector, you should be guided by SNiP standards.
The main attention is paid to the height of the ventilation pipe and hood:
On a flat roof, the deflector is installed at a height of 50 cm or higher.
Additional installation details:
- installation in the area of the aerodynamic shadow of neighboring buildings is unacceptable;
- the deflector is placed in the free airflow zone, optimally if the cap is the highest part of the roof.
Installation of a round nozzle on a square air duct is carried out through an adapter pipe.
The requirements and method for installing a deflector on a boiler chimney are described in this article.
Chimney pipes Metalotherm AT. The safest and most reliable
The worst thing for any sandwich type chimney is a soot fire, during which in a short period of time there is a sharp sudden increase in temperature in the chimney to values above 1000º C ( thermal shock ).
In operating mode, each linear meter of the inner pipe as a result of thermal expansion can increase in length up to 10 mm , and when soot ignites - up to 18 mm (almost 2 times more!). In this case, the outer pipe practically does not change in length. For example, with a steel chimney 10 meters high, the inner pipe can “climb” up beyond the outer pipe by 18 cm ! When cooling, sections of the inner pipe, due to friction against the insulation and lack of communication between them, cannot return to their original position, socket joints may break and fistulas may form . If, structurally, the inner pipe cannot expand upward, then under the influence of thermal linear expansion it folds into an “accordion”, the structure of the metal changes, and upon cooling, internal fistulas also form between sections of the working pipe. In the future, such steel chimneys pose a fire hazard and gradually burn out .
The ceramic chimney pipe is also susceptible to destruction . The actual combustion of soot occurs almost instantly and is accompanied by a phenomenon similar to a strong bang and flash. As a result of a very rapid and sharp increase in temperature from the operating value of 200-400ºC to 1000-1200ºC ( temperature shock ) cracking of the already fragile ceramic pipe is possible, especially in places of internal stress or shock received during transportation and installation. In practice, when soot ignites, the most common problem is the chipping of the outlet pipe on ceramic tees of ceramic channels.
The causes of soot fires are related to the quality of the firewood and missed deadlines for cleaning the smoke duct . And since this is not so rare, a requirement began to be placed on metal chimneys - resistance to soot fire .
According to this criterion, chimney pipes are divided into two classes: soot resistant to fire and soot not resistant to fire. The term “soot fire-resistant” in relation to chimneys means resistance to a single soot ignition. Such chimney pipes retain their tightness and consumer properties after the soot ignites. BUT the next soot fire is destructive for them. Therefore, European regulations for metal chimneys resistant to soot fire require that the pipes be replaced after a soot fire . Russian standards do not yet require their chimney manufacturers to be resistant to soot fire; such tests are not carried out.
Witness the test of the METALotherm AT pipe for the 20th soot fire , which we personally attended!
Chimneys Metalotherm AT (Metaloterm® AT) are the world's first modular chimneys made of stainless steel, which have a 30-year manufacturer's warranty even after repeated soot fires in the chimney
(t > 1000º C)!
They can be used without repair or replacement even after several soot fires in the chimney
.
Choosing a chimney pipe is a very important and responsible matter. Which chimney should you choose? The best answer to this question: Metalotherm AT .
Description and Application
The ventilation unit is a self-supporting element of a building structure, which has various types of ventilation ducts. It is attached primarily to load-bearing walls or floor slabs using a welding machine and cement mortar. The combination of many such sections forms a single effective system for exchanging air masses (see also the article “Roof ventilation - a simple but important stage in home improvement”).
Structural differences
The following types of ventilation units are used:
- Monolithic . They are created from one main component, including a collection channel and inclined satellite channels, and two additional components, equipped only with vertical channels. Additionally, they are equipped with special embedded elements, with the help of which the blocks are fastened to load-bearing surfaces. Such models are characterized by high reliability and efficiency due to absolute sealing.
Monolithic blocks for ventilation ducts
- Prefabricated . They are assembled at the installation site by connecting two components using a welding machine. Thus, transportation and installation of such products is much easier. Their price is also generally lower. But it should be noted that there is a drop in efficiency indicators due to the appearance of joining seams.
Prefabricated ventilation units consist of two parts
Raw Material Options
The composition of the raw materials used in the manufacture of ventilation units may differ, which affects their functionality.
Let's look at the most common ones:
- Reinforced concrete . Reinforced concrete is characterized by increased strength and reliability due to the presence of a metal “skeleton”. But this also gives it a very large weight, which in turn requires a reinforced foundation and adds additional difficulties when installing it yourself.
Ventilation reinforced concrete blocks in a warehouse
- Gypsum concrete . The presence of gypsum in the composition can significantly lighten the weight of the entire structure due to some losses in strength. In general, a ventilation system made from such material is more economical, since it does not require strengthening the base, and installation work in some cases can be done without the use of expensive lifts.
Gypsum concrete ventilation blocks ready for use
- Expanded clay concrete . Adding expanded clay to concrete can significantly reduce the thermal conductivity of the finished product. In addition, such products have very high fire resistance, which is never superfluous in the construction of both residential and industrial facilities.
Ventilating expanded clay concrete blocks create better thermal insulation
Advice: in buildings with a weak heating system, it is recommended to use expanded clay concrete blocks when creating ventilation. Thanks to the thermal insulation properties of this material, the outgoing air masses will cool more slowly, guaranteeing a high flow force.
Dimensions
Length (h), width (l) and height (b) of the ventilation unit
The linear dimensions of the ventilation units are presented in the following table:
| Brand | Length (h), m | Width (l), m | Height (b), m | Volume, m3 |
| BV-28 | 2,78 | 0,8 | 0,4 | 0,39 |
| BV-29 | 2,83 | 0,8 | 0,4 | 0,4 |
| BV-30 | 2,98 | 0,8 | 0,4 | 0,42 |
| BV-31 | 3,13 | 0,8 | 0,4 | 0,44 |
| BV-33 | 3,28 | 0,8 | 0,4 | 0,46 |
| BV-28.93.2 | 2,78 | 0,93 | 0,5 | 0,43 |
| BV-30.93 | 2,98 | 0,93 | 0,5 | 0,52 |
| BV-31.93 | 3,13 | 0,93 | 0,5 | 0,55 |
| BV-33.93 | 3,28 | 0,93 | 0,5 | 0,57 |
| SVB-1.2 | 2,78 | 0,88 | 0,3 | 0,35 |
| SVB-1.4 | 3,58 | 0,88 | 0,3 | 0,45 |
Installation work
Schematic installation of ventilation units
Advice: even if you install ventilation units yourself, it is still recommended to use the services of a professional architect. He will be able to calculate the optimal design taking into account all the features of the building, which will ultimately save on materials and guarantee the high efficiency of the future ventilation system.
To carry out all the necessary work, two installers and one rigger will be required.
The instructions for their activities look like this:
- The first step is to remove all possible debris from the lower support on which installation will be carried out in order to avoid distortions and increase adhesive properties.
- Then the surface is wetted and covered with a special frame-plug, which will prevent the penetration of cement mortar into the ventilation ducts.
- A solution of cement and sand is mixed in a ratio of 1:3.
Tip: It is recommended to use a factory-made cement-sand mixture, as it is of higher quality and precise proportions.
Mixing cement mortar
- The resulting homogeneous mixture is applied to the template using a shovel.
- The solution is stretched with a trowel along the end of the underlying product, after which the frame is removed.
- Now the services of a rigger are required, who, after inspecting the block, slings it and allows it to be lifted.
- The ventilation block delivered to the installation area is accepted by the installers and they check that all the holes coincide with the previous section, and the end parts are lowered strictly onto the cement bed.
- The vertical level of the structure is controlled by the spirit level. This is a very important point, since the slightest mistake can lead to its geometric progression on blocks installed in the future.
- Using crowbars, the necessary adjustments to the position of the product are made.
- Next, the embedded parts are tacked to the wall partitions using a welding machine. The block itself should be held during this process to avoid possible displacements.
- The final stage is processing and compacting the horizontal seam with trowels, after which you can move on to the next section.
Concrete block for chimney Mytishchi 390x190x390
Special block for chimney installation.
The production and warehouse of finished products is located in the city of Mytishchi, Moscow region. Expanded clay concrete and sand cement blocks in a volume of up to 15,000 m3 are constantly maintained in warehouses. All products have been certified and comply with GOST standards. The blocks are manufactured on modern equipment made by German Besser.
The range includes blocks of all popular sizes with thicknesses of 80, 90, 120, 140, 190, 240, 290 mm. The plant can also produce custom-made blocks of non-standard size or strength from 25-30 m3. The card for each product contains up-to-date data on the weight of the blocks, loading them onto pallets and 20-ton machines, which allows you to quickly calculate the required volume of blocks for ordering in any size.
Blocks are sold and shipped from the factory in multiples of pallets. Unpalletizing and selling an incomplete pallet is possible, but it comes at an additional cost - check with the manager for information. We will deliver both small volumes of products using machines with a carrying capacity of 3-5 tons, and trucks with a carrying capacity of 20 tons. Delivery by manipulator with unloading is possible. The proximity of the warehouse to Moscow ensures inexpensive delivery throughout the city and the near Moscow region.
Delivery options
Deliveries directly from factories (large and medium wholesale)
— Moscow region and Moscow, including the center — Kaluga region — Tula region — Ryazan region — Vladimir region — Ivanovo region — Tver region — Smolensk region
Delivery to other regions is discussed for large object orders, or if you need a product from a specific manufacturer with whom we work, for example, YTONG blocks.
Delivery from warehouses in Moscow and Moscow Region (small wholesale)
It is carried out by machines with a lifting capacity of 5-10 tons, including manipulators, throughout Moscow and the Moscow Region up to 40 km from the Moscow Ring Road. Unloading is carried out by the customer, with the exception of unloading with a manipulator. Pickup from warehouses is possible when placing a pre-order. A limited range of the most popular goods is available in warehouses - check availability with our managers.
Advantages of delivery from warehouses:
— goods in stock are available for order from 1 piece/package; — the cost of delivering a small volume of goods is significantly lower than when delivering from the factory; — next day delivery; - prefabricated orders - we will deliver materials from the factory at wholesale prices with additional loading of the necessary retail items from the warehouse to save on delivery costs; — retail orders with VAT (18%) for legal entities. persons
We calculate shipping costs individually for each order to make you the best offer.
, since the cost is influenced by many factors:
8(495) 961-25-17 /
Almost 95% of projects are calculated in 1984 prices. An approximate translation based on coefficients is possible. To calculate, you need to buy a project passport and convert it to current prices
We provide a calculation - “Certificate on the estimated cost of a capital construction project”
The cost of this service is 1200 rubles.
Application
to provide a certificate of the estimated cost of a capital construction project
*Fields are required
Heavy cement concrete grade M150 - for internal blocks and covers. Expanded clay concrete of dense structure, grade M100 - for external blocks. Reinforcement made of steel class BP-I GOST 6727-80 with a diameter of 4 mm. The blocks are reinforced with spatial frames.
VBP 9.28.3-T, VBP 9.28.3-P, VBP 9.30.3-T, VBP 9.30.3-P, VBP 14.28.2-T, VBP 14.28.2-P, VBP 14.30.2-T, VBP 14.30.2-P, VBP 16.28.2-T, VBP 16.28.2-P, VBP 16.30.2-T, VBP 16.30.2-P, VBP 9.6.5-T, VBP 9.6.5-P, VBP 14.6 .4-T, VBP 14.6.4-P, VBKh 11.14.5-P, VBKh 11.5.5-P, VBKh 16.14.5-P, VBKh 16.5.5-P, VBK 12.14.6-P, VBK 16.14. 6-P, KVB 20.9.1-T, KVB 15.10.1-T.
DIRECTIONS FOR USE
Ventilated blocks are designed for use in residential buildings with a floor height of 2.8 and 3.0 m. Ventilated blocks can be used for buildings of 5–9 floors with a warm attic and for buildings of up to 5 floors with a cold attic. In buildings with a warm attic, ventilation of the kitchen and bathroom can be carried out through one common ventilation unit. In buildings with a cold attic, independent ventilation units are required for ventilation of the bathroom and kitchen. It is planned to connect local channels to prefabricated channels on each floor. Ventilation blocks are self-supporting and cannot be used as elements that can take additional loads.
Engineering and geological conditions are normal.
Decoding of the product brand: VBP 9.28.3-T. VB – product name – ventilation unit; P – block type – floor block; 9 – nominal block width 9 dm; 28 – nominal block height 28 dm; 3 – nominal block thickness 3 dm; T – type of concrete – heavy concrete.
A comment
- Registration: Mar 2008
- Posts: 5113
Answer: Modular chimneys and ventilation ducts (KB blocks)
An opening for a module, not a pipe. Logical. This is what both “Tona” and “Shidel” write
+ Two more questions:
1)
All standard modules have corner holes that allow you to place reinforcing bars there - is this critical or not?
( for the part above the roof, if it’s large, it’s probably good; inside, everything is anchored to the walls
)
2)
All standard modules have ventilation grooves/channels (
4 grooves outside the diameter - where is the reinforcement in the picture
) - is ventilation of the pipe inside necessary or rather harmful?
( after all, everyone puts thermal insulation between the ceramics and the shell, but we don’t need it - why then ventilate/dry?
)
PS Stanislav, by the way, next to you https://www.maxit.ee/
Materials
- Industrial block - for the chimney you should choose blocks made of concrete. It is better to avoid chimney blocks made of baked clay: the raw materials are not durable, and the product becomes covered with cracks even during manufacture.
- Self-produced block - if you are not satisfied with industrial blocks, then after spending some time, you can make your own. For preparation, it is recommended to choose lightweight slag concrete - it has good thermal insulation properties. On average, for a chimney 10 m high, 32 blocks are required.
- Pipes - it is recommended to use metal pipes, since ceramic ones have lower heat transfer rates.
- Fastening - blocks are installed either with cement mortar or with special glue. The cement must be at least grade M50-M75, and the glue must be designed for use at high temperatures.
- Thermal insulation – for thermal insulation it is recommended to use mineral wool. This is a heat-resistant, fireproof material with low thermal conductivity.
Installation of chimney blocks
- Foundation - since a fairly light material is used for the chimney, a lightweight foundation will be needed: just lay a cement pad up to 25 cm high on the floor and waterproof it. Please note that the edges of the slab on each side of the block must protrude by at least 15 cm.
- Laying blocks - blocks are laid on cement or glue and carefully leveled using a level. The holes for the ventilation grille, chimney door, and smoke duct are made in advance with an angle grinder. The fittings are attached only by inserting into the body of the block.
- Pipe installation - pipes, one or two, depending on the design of the chimney, are installed together with the chimney, ahead of it by no more than one meter. Pipes for the chimney are cut in advance into fragments convenient for installation, and fastened with a mixture for sealing joints, if we are talking about ceramic pipes. Excess mixture is removed with a damp sponge. During installation, you should carefully align the seams and be sure to remove any remaining mixture: the inner surface of the pipe should be completely smooth, and the seams should be filled. To connect pipes to blocks, embedded brackets are used. They are laid directly into the seams, otherwise the fastening will not be strong enough.
- Thermal insulation is done last, but before lining the chimney. Insulation is required in order to extend the “life” of the chimney pipe: thermal insulation protects the chimney walls from condensation and reduces the impact of temperature changes.
Production technology
Reinforced concrete ventilation blocks are made of heavy concrete class B15, reinforced with rods or steel wire. The ideal area of application for concrete products is rooms with high humidity; gypsum concrete - with a humidity not exceeding 75%.
Rectangular blocks are created using vibration pressing. Each of them has three longitudinal channels: straight, two inclined. To simplify transportation and installation, special hinges are installed. There are two options: left, right.
Poor hood - reasons
Before we talk about the use of forced draft devices for chimneys, let us dwell on the essence of the process, as well as the reasons for the drop in draft in the pipe.
The set of factors influencing the efficiency of chimney exhaust can be divided into three groups:
- Internal conditions in the house;
- Conditions for the movement of air flows indoors.
- Air temperature in the heated zone of a residential building.
- The total volume of air inside the rooms, which are connected to the combustion chamber of the furnace through the ash pan.
- The number of other oxygen consumers living in the house - people or animals.
The draft of the chimney can be influenced by side factors that depend on the design of the house, as well as the changes made to it. For example, installing double-glazed windows instead of conventional windows leads to a drop in traction force, since the latter are more airtight and reduce the flow of oxygen from the atmosphere into the house.
- External factors:
- Humidity and air temperature.
- The size of the atmospheric pressure.
- The activity and strength of rising air currents.
- The intensity of inversion air currents in the direction from top to bottom.
- Energy and direction of wind flows.
The combined effect of the above factors leads to constant changes in chimney draft; this process must be constantly monitored to ensure optimal removal of combustion products from stoves, fireplaces and other heating units.
- How do chimney design factors influence
- The location of the chimney is external (wall) or internal.
- The length of the chimney pipe and the number of elbows and transfers.
- Characteristics of the quality of the exhaust surface inside the duct - on a rough surface, soot accumulates more actively, which is the main reason for the deterioration of draft inside the chimney.
- The height of the chimney and the position of the top point of the chimney relative to the roof ridge.
- Chimney shape: rounded or oval shaped works best, square or rectangular shaped works worse.
- The intensity of heat exchange through the chimney body, the better the pipe walls are insulated, the better the hood.
The influence of the factors in the first section can be conditionally controllable when it does not concern a ready-made chimney. The factors indicated in the second section are absolutely independent, but you can easily adapt to them by using them to improve the hood.
The factors of the third section are completely dependent on the person and can be influenced starting from the design stage, and upon receipt of the finished hood, the shortcomings can be eliminated during repairs - installing a round liner inside the pipe, insulating the walls of the chimney, changing its external structure.
