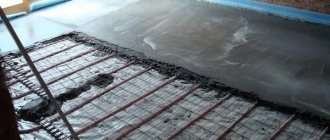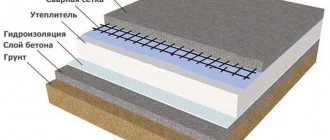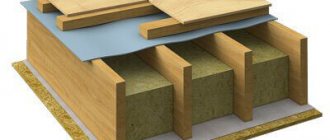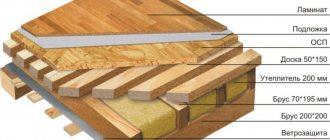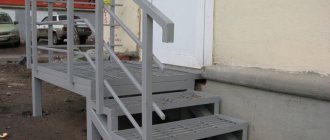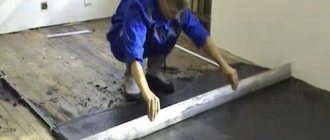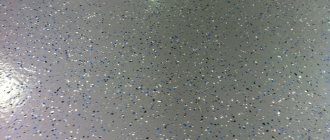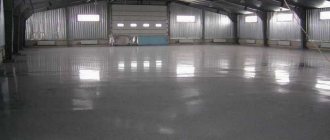In the process of developing a construction project, one way or another, a question arises to which there is no clear answer, what should the floors be like in a private house. These can be wooden, concrete, bulk, combined and other structures that have their positive and negative sides. Often, owners take on the construction work themselves in order to save some money. Let's look at which floors are best made in a private home, based on their main characteristics, as well as the sequence of their construction. 29 photos will help us visually supplement the article.
Flooring in a private home: what you need to know to make the right choice
The desire to equip your home with a durable and super-reliable floor haunts any private developer. In order to find out which floors are better in a private home, let’s briefly look at the characteristics of the most used structures. These floors can be wooden, concrete or formed on a screed base.
Wooden floors
Wood is known to retain heat well and is environmentally friendly. However, wood is not resistant to moisture, so there will be a need to use waterproofing materials.
Concrete floors
Concrete floors in a private home are considered to be the most durable. But there is a drawback here too. Such a monolithic floor must be supplemented with careful insulation, since concrete itself is a very “cold” material.
Dry floor screed
A floor with a dry screed is relatively young. Dry floor screed has excellent thermal insulation; the main thing is to lay and compact all layers perfectly so that there are no distortions.
Collapsible floor covering
For a wooden house or dacha, dismountable coverings are ideal.
For a wooden house or dacha, coverings with a wooden surface or imitating such materials - laminate, parquet boards - are ideal. The main thing is that the complexity of the assembly of such floors is low; if you strictly follow the manufacturer’s instructions, you can carry out the assembly yourself.
The peculiarity of such floors is that they can be laid in a floating manner without gluing to the base, which allows, if necessary, to disassemble and reposition the covering in a new place; it is also easy to replace a worn-out element with a new product.
- Laminate is a multi-layer board consisting of a protective and decorative layer, a durable base of pressed wood material and a backing. For ease of installation, each board is equipped with a locking joint cut at the ends. Laying is carried out without fixing to the base on a special backing made of cork or foamed polyethylene. There are different types of laminate on sale, differing in wear resistance, type of interlocking, finishing features, and moisture resistance. Typically, laminate flooring is installed in the living room, bedroom, and hallway. For the kitchen and dining area it is better to use moisture-resistant varieties of this material. It is better not to lay laminate flooring in the basement due to low temperatures and high humidity.
- Parquet boards, like laminate flooring, after installation, exactly replicate the surface of a solid wood floor. However, unlike laminate, it is made from wood veneer and plywood, and therefore is environmentally friendly and harmless. Work on laying parquet boards can be done by gluing to the base or floating. Parquet boards can be laid in the living room, hallway, corridor, bedroom or nursery. For the kitchen or dining room, it is better to choose boards made from moisture-resistant wood species (oak, larch, ash).
Wooden floors in a private house
The use of natural wood is at the peak of popularity today. As we have already said, wooden floors in a private home are particularly warm and environmentally friendly. To this should also be added exquisite aesthetic qualities. The construction of such a floor can be done using several methods, each of which can be carried out independently. In the process of developing a construction project, one way or another, a question arises to which there is no clear answer, what kind of floors should be in a private house. These can be wooden, concrete, bulk, combined and other structures that have their positive and negative sides. Often, owners take on the construction work themselves in order to save some money. Let's look at which floors are best made in a private home, based on their main characteristics, as well as the sequence of their construction. 29 photos will help us visually supplement the article.
Flooring in a private home: what you need to know to make the right choice
The desire to equip your home with a durable and super-reliable floor haunts any private developer. In order to find out which floors are better in a private home, let’s briefly look at the characteristics of the most used structures. These floors can be wooden, concrete or formed on a screed base.
Wooden floors
Wood is known to retain heat well and is environmentally friendly. However, wood is not resistant to moisture, so there will be a need to use waterproofing materials.
Concrete floors
Concrete floors in a private home are considered to be the most durable. But there is a drawback here too. Such a monolithic floor must be supplemented with careful insulation, since concrete itself is a very “cold” material.
Dry floor screed
A floor with a dry screed is relatively young. Dry floor screed has excellent thermal insulation; the main thing is to lay and compact all layers perfectly so that there are no distortions.
Parquet coverings
Parquet coverings
A classic version of expensive and high-quality flooring. The performance characteristics and appearance of the material directly depend on what kind of wood was used for its manufacture. Homes with wooden floors are always warm, comfortable and cozy.
Parquet
Advantages
- Excellent appearance.
- Long service life.
- Complete environmental safety.
- Low thermal conductivity.
Flaws
- Tendency to deformation. In summer, wood expands; in winter, on the contrary, it shrinks. In view of this, when laying the panels it is necessary to leave technological gaps.
- High price. High-quality parquet is noticeably more expensive compared to other types of coatings. However, it has to be changed much less frequently, which fully compensates for the high cost.
parquet
Wooden floors in a private house
The use of natural wood is at the peak of popularity today. As we have already said, wooden floors in a private home are particularly warm and environmentally friendly. To this should also be added exquisite aesthetic qualities. The construction of such a floor can be done using several methods, each of which can be carried out independently.
When constructing wooden floors in a private house with your own hands, it is necessary to leave small gaps from the walls, since the wood may change slightly in size under the influence of temperatures. When purchasing material, inspect it carefully - there should be no external defects (cracks, chips). In order to increase durability, wooden floors in a private home should be made from hardwoods such as oak, pine, cedar or larch. Do not forget to also treat all raw materials with antiseptic agents.
Double wood floor
The structure of this design is somewhat more complicated. It includes, along with the rough screed, layers of steam, heat and water protection with a tier of finishing coating located on top. The last layer is usually made of tongue and groove boards.
How to build a floor that will keep you cool in summer and provide a pleasant microclimate in winter? For more information about proper floor construction, watch this video:
You can do all the processes yourself if you follow the step-by-step instructions:
- Work with a double structure begins with the laying of beams, which must be laid on top of the beams installed on the support posts.
- A preliminary or subfloor made of boards is laid on these elements, which should be tightly fitted to each other. Any boards that have a thickness of 1.5 to 4 cm are suitable for this. They may not be of high quality, but preferably from coniferous trees or larch, which have a sufficient resin content in their composition. Before laying, the wood must be treated with an antiseptic.
- The boards are fastened with nails, which should be driven in at an angle of 45° at a distance of 20 cm from the edge.
- A heat-insulating layer of mineral wool mats or foam sheets is laid on top of the subfloor.
- Expanded clay 5-7 cm thick is laid on top of the equipped layer. A polymer film is laid on top of it, playing the role of a vapor barrier.
- After completing these processes, you can take on the finished floor from tongue-and-groove boards, which are fixed to the joists or beams with nails.
When placing the boards, it should be taken into account that there should be an air pocket of at least 2-3 cm between the vapor barrier and the layer of finishing boards.
For good ventilation, special through holes should be made in the air pocket, which must be covered with decorative sheathing.
Do-it-yourself wooden floors in a private house on joists
One of the flooring technologies is to build wooden floors in a private house on joists.
- We prepare a high-quality base: remove part of the soil (5 - 10 cm), pour out sand and tamp it.
- We lay crushed stone of the same thickness on top and compact it again.
- We lay a vapor barrier (roofing felt, oilcloth) and begin laying the logs on the racks in approximately half-meter increments.
- We fill the space formed between the joists with a heat-insulating pad.
Wooden floors in a private home have a subfloor on which the final covering is laid. This completes the formation. Next, all that remains is to clean it and varnish it.
Tile
Tiles are a particularly wear-resistant material.
This is a practical coating that is optimal for non-residential premises of private houses: bathrooms and toilets, kitchens, corridors, hallways. This floor is moisture-resistant and hygienic, since the surface does not absorb dirt and is also easy to clean, including using household chemicals. The tiles are also safe for health and are available in a wide range of colors, textures, and sizes. The main disadvantage of tile coating is its high thermal conductivity. This means that the coating is cold to the touch. The problem is easily solved with the help of a heated floor.
For rooms with a high degree of humidity, it is necessary to select relief types of tiles, since when wet, the smooth glossy surface becomes especially slippery.
How to make a floor in a private house made of wood on a concrete screed
The main point in this process is the flawless formation of the base, which can be done using a self-leveling mass. Before making wooden floors in a private house on a concrete screed, you need to purchase special construction pins to fix the joists.
So:
- You need to lay a waterproofing material on the surface filled with the mixture, after which you mark the location of the joists.
- We mark the floor with even lines at a distance of 50 - 70 cm, depending on the size of the room - the larger it is, the shorter the distance.
- We insert three pins into the strips, and make holes for them in the boards.
- The logs are strung on studs and leveled.
Wooden floors in a private house on a screed should also be insulated (as in the previous version). This is followed by laying the board on which the final covering is laid.
Carpet flooring: description of different types of pile
Carpeting is made from synthetic materials and has the appearance of a natural carpet. Today, this material is very popular when carrying out renovation work in residential premises.
This type of floor covering can also be considered the main one. Modern carpeting has many advantages. Due to its soft structure, this material has a beneficial effect on the human body when walking.
Since ancient times, people have sought to walk on soft surfaces and covered the floors with animal skins and then with hand-woven mats. The surface softened in this way significantly reduces the load on the musculoskeletal system. Therefore, carpeting not only brings a pleasant feeling, but is also good for health.
In addition, this material is characterized by a high level of sound absorption and sound insulation, reducing the spread and penetration of sounds from outside (street noise) and from inside (footsteps). The degree of sound absorption is 25-30% and depends on the base and the density and thickness of the pile of the material used. In this regard, carpeting is superior to all other types of finishes. Thus, the degree of its acoustic insulation of footstep sounds is up to 25-30 dB, while for PVC this value lies in the range of 5-15 dB.
Due to the special powerful base and the upper surface - the pile (wool pile is similar to lint, and synthetic pile has a smooth appearance) - air pockets are created in the carpet. They are able to accumulate heat and gradually release it to the room over a long period of time. Additional floor heating allows you to save on electricity. A high-quality coating can increase room temperature by 3°C. This finish also has an insulating function and prevents heat loss.
The pile of the material practically does not wrinkle; it is antistatic and fire resistant. It is also impregnated with dirt-repellent agents, is easy to clean and does not fade in the sun.
The top of the covering consists of many loops secured during heat treatment. The result is a looped carpet.
If the loops are cut, shortened to the required length and fluffed, then such a carpet is called a pile carpet.
This coating is made on a base of latex (foamed rubber) or synthetic rope, which replaces natural rope, so it can be cleaned with a washing vacuum cleaner.
Depending on the length of the pile, pile carpets are divided into:
- short-pile with a pile length of 4-6 mm;
- medium pile - 7-12 mm;
- long-pile - 12-20 mm;
- ultra-pile - over 20 mm.
New carpet products include textured, plush and Saxony carpets. The following is a description of these types of floor coverings.
In textured carpets, the pile is curled and secured through heat treatment. This coating does not wrinkle and will last a very long time. The plush coating creates a uniform surface and looks like velvet; at the same time, the upper ends of its villi are fluffy. Saxony carpets have a pile made from twisted yarn, which maintains an upright position and does not stick together.
For the manufacture of short- and medium-pile coverings, polyester and polypropylene are used, and for long- and ultra-pile coverings, nylon is used. Natural wool is used less frequently because it requires constant cleaning and bactericidal treatment. Polyester and polypropylene are antistatic and easy to clean, but furniture marks remain on polypropylene. The durable material is nylon; In addition, it does not wrinkle, is easy to clean, but requires additional antistatic treatment.
The Saxony covering and plush pile are perfect for the bedroom, will be a wonderful addition to the interior and will give it special comfort. In this case, the finish quickly gets dirty, and the legs of the furniture will leave distinct marks. For living rooms and children's rooms, it is better to purchase a medium-pile carpet with polypropylene or polyester pile. It is easy to clean and inexpensive. For children's rooms in the house, special types of carpet flooring are sold that will withstand spilled coffee or dirty shoes. Hard and low-pile coverings are suitable for the dining room, hallway and office.
See what different types of carpet flooring look like for an apartment:
Wooden floors in a private house on support pillars
This method of formation is quite labor-intensive, but, in some conditions, it is simply necessary. Do-it-yourself wooden floors in a private house are built on poles if there is a need to raise them or level them, as well as for houses with a large area. Let's look at the process of how to make a floor in a private house step by step.
The first step is to draw up the underlying foundation: you need to dig holes at a distance of a meter from each other, half a meter deep, fill them with 1 inch of sand and trample them down.
The second step is to pour the crushed stone there and, having compressed it, lay the roofing material. You need to insert metal rods into the prepared holes, form a formwork around each with a height of 30 cm and fill it to the brim with liquid concrete.
The third step is after the structures have completely hardened, brickwork is formed on them. Roofing material is again spread over the columns to form protection against water and condensation, studs are mounted, on which the logs are then placed.
Laminate
Laminate - a wealth of choice and ease of care These products were invented to replace natural wood. Some of its characteristics are significantly higher than those of wood:
- Laminate is available in a very wide range. It can imitate shades of almost all types of wood, natural stone, fabric, leather, and so on.
- The material is warm, in addition, a “warm floor” system can be installed underneath it.
- Easy to care for.
- Moisture resistance.
- Relatively low cost.
- Ease of installation (products are equipped with locking systems, making them easy to install).
Despite the fact that there are models with a moisture-proof coating, it is better not to use laminate for the kitchen or bathroom. You will also need to lay a layer of waterproofing. It should be noted that the laminate is quite fragile: prolonged contact with water and mechanical stress leave marks on it. In addition, during installation there is a risk of damaging the locking joints, so products must be purchased with a reserve.
Concrete floors in a private house
Concrete floors in a private house have some complexity in their construction, so it is better to carry out all these steps with a person who has at least some experience working with this construction raw material. One of the disadvantages of such floors is labor-intensive dismantling. But such work is carried out extremely rarely, so they do not deserve special attention. Before you make a concrete floor in a private house, you need to collect important tools, such as: a concrete mixer, a shovel, buckets, a construction wheelbarrow, a trowel, a level, a rule and a wire brush. So, what does the process of concreting floors in a private house look like?
- First you need to level and compact the soil, removing any stones.
- We fill the entire area with sand mass, moisten it, press it and let it dry.
- Then we lay oilcloth (membrane) and insulation (for example, expanded polystyrene). Concrete floors in a private house may have a rough screed, which is formed on sand, in front of hydro- and heat-insulating pads.
- The reinforcing mesh is laid and filled with a well-mixed concrete solution, which will dry for at least a month. An important point: before pouring, it is necessary to form beacons from a metal profile, as shown in the photo.
- The flooded floor should be covered with plastic film to avoid rapid drying.
Read also: Kitchen floor tiles - practical advice on choosing
How to make a floor in a private house with a dry screed
Floors in a private house with a dry screed, which includes loose components such as quartz and expanded clay, do not shrink. They reliably retain heat and last for decades. As in previous options, the surface must be covered with sand, leveled and compacted. Then the waterproofing material is laid, the boards are installed (50 cm increments) and the mixture is poured, which must be leveled using the rule. Plywood sheets are mounted on top of all layers, and they must be used to form a pattern according to the brickwork pattern. Laying should be done level so that the surface is absolutely flat.
It is better to construct floors in a private house with your own hands from two bases. Therefore, the duplicate layer of plywood must be placed on the adhesive mass, perpendicular to the first one and secured with self-tapping screws. The joints are sealed with sealant. Next, the surface can be decorated with any coating.
Types of floors
Diagram of a single and double plank floor
Before starting work, you should decide what design the main covering will have.
Among the most popular types, it is necessary to highlight the following types of floors:
- single;
- double;
- concrete.
The choice of each of them is determined by the design features of the building in which future installation is planned, and the conditions of further operation.
How to insulate the floor in a house
The question of how to insulate a floor in a private house is one of the most important when installing it, so we will briefly familiarize ourselves with the features of some insulating materials.
Fine-porous expanded clay
Light, finely porous expanded clay can be used as an insulating material. It has excellent thermal conductivity and resistance to temperature changes, but for high-quality thermal insulation a thick layer of up to half a meter is required.
Styrofoam
Floors in a private house can be insulated using polystyrene foam - it is durable and has high insulating properties in different areas, but at the same time, it is a fire hazard and is a favorite target of rodents.
Mineral wool
Mineral wool is used quite often to insulate not only floors, but also walls and ceilings. All its positive qualitative characteristics (fire safety, resistance to different temperatures, thermal conductivity, ease of installation) will be preserved exclusively with the use of waterproofing, since the wool is highly vapor permeable. Over time, it can become saturated with condensation and lose its properties.
Penoplex
You can insulate the floors in a private house with your own hands using penoplex. It has a high price, but also excellent quality characteristics, which include: durability, ease of installation, resistance to the most severe frosts, low thermal conductivity and vapor permeability. This material is quite new on the construction market and can most often be found on private construction sites.
Linoleum
Linoleum is very practical.
Linoleum is valued due to its versatility, because it can be laid in almost any room. It has a lot of advantages:
- moisture resistance;
- easy care;
- strength;
- relatively low cost;
- simple installation;
- heat and sound insulation properties;
- wide selection of colors and designs.
When choosing this material as a floor covering, you should pay attention to its quality, since low-quality linoleum releases harmful substances into the air, and cheap options have low strength - they are deformed and torn as a result of mechanical stress.
Warm floors in a private house
Universal heated floors in a private home are especially valuable, as they perform several functions at once: they heat the upper layer of the floor, help increase comfort in the living space, and help save on heating costs. They can be water and electric.
How to make a water-heated floor in a private house
In order to make water heated floors in a private house, you need to acquire a pipe, reinforcing mesh and clamps. A mesh is spread over the layer of formed waterproofing, on which, with the help of clamps, the pipe laid in a certain order is fixed. Its arrangement pattern can be according to any pre-selected pattern. Due to the fact that such a flexible pipe is sold on reels, you can cut it to any length for a particular circuit. After installation, all pipes are connected to one water collector. Then it is necessary to test everything, and if everything is in order, proceed with the design of the screed.
Electric heated floors in a private house
Before making a heated floor in a private house with an electric wire, you must first of all get rid of any construction debris remaining on the surface after previous work. First, a layer of thermal insulation is laid down, on which a mounting tape is laid and fixed with dowels - it will hold the wire in a given pattern. We lay out the wiring and “cling” it to our tape with clamps. It is also necessary to install a temperature sensor, which should be placed in the corrugated tube in the heat-insulating layer and go outside.
When heated floors in a private house are formed, a thermostatic device should be correctly installed, to which all wires and sensors will be connected. Next, we do a test to ensure the flawless functioning of the entire system and make a screed or lay a board.
Correctly decorating the floors in a private house is one of the main tasks during its construction. The comfort of further living in the house will depend on the quality of their arrangement. And if you follow the instructions exactly, the process of installing them will not present any serious difficulties.
Vapor and thermal insulation with penofol
| Attach penofol with a stapler to the sides of the sheathing bars or joists. |
Instead of the top layer of insulation and vapor barrier film, it is more profitable to lay penofol - a foamed polymer covered with aluminum foil, 10 mm thick.
(also available under other trade names).
Penofol must be laid with the aluminized side up, towards the ventilated gap, across the sheathing bars and lowered on both sides of each bar. After this, penofol is nailed with a stapler to each side of all the bars so that a gap of 3-4 cm is formed between the aluminized surface and the floor covering slabs. The joints of the penofol panels are sealed with aluminized adhesive tape. The penofol layer will provide heat transfer resistance equivalent to a 40 mm thick layer of mineral wool and the necessary vapor permeability.
Subfloor boards are attached to the sheathing bars on top of a vapor-proof film or penofol. Instead of boards, slabs are more often used: cement-bonded particle boards (> 22 mm thick), plywood (> 18 mm), etc. Sheets and slabs are placed with the long side on the sheathing bars. Spacers are secured under the short side between the sheathing bars. All edges of the laid sheet must be supported - a block or spacer.
The use of polystyrene foam and polystyrene foam boards as insulation is not recommended. Such slabs serve as a barrier to moisture, which is always contained in the wood of the floor. By preventing moisture from escaping from the wood, foam insulation shortens the service life of the wooden floor parts. In addition, mineral wool insulation, due to its better elasticity, adheres more tightly to the joists than polystyrene foam.
To protect the underground space from ground moisture, it is advisable to cover the entire surface of the soil with a waterproofing film (and not just under the posts, as in the figure). The joints of the covering panels are sealed. The junction of the film to the walls must be connected to the waterproofing of the walls and also sealed. The floor posts lie directly on the film.
As a result, we obtain a ventilated underground space, limited by sealed shells - on top (vapor barrier) and below (waterproofing).
Products for construction and repair
⇆
Such an underground space protects the house not only from moisture and cold, but also from the penetration of radioactive soil gas radon
.
