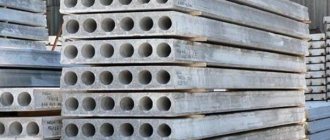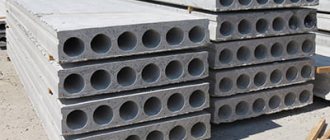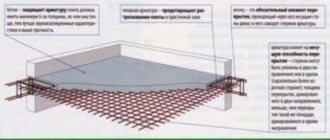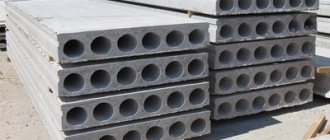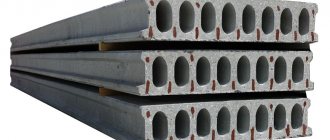Reinforced concrete slabs gained immense popularity almost immediately after entering the market. Unlike archaic wooden floors, they are many times more reliable and have such advantages as:
- fire resistance,
- moisture resistance,
- long service life.
Reinforced concrete slabs do not rot and can retain all their properties at high temperatures and humidity. This is an ideal material for the construction of industrial and residential buildings.
Reinforced concrete slabs at one time changed the canons of construction. Their low cost and high performance made a real splash on the market. Because of this, many construction companies were forced to quit their business or reorient themselves.
A real shock for builders and designers was the length of one reinforced concrete slab, which reached seven and a half meters. This changed the very essence of architecture. As a result, not only new buildings appeared, but also technologies for their rapid construction.
Road concrete slabs (PDN)
Concrete road slabs are intended for the construction of temporary or permanent prefabricated surfaces of roads, platforms, and access roads. Areas of application: industrial and military facilities, engineering, housing, individual construction. PDN manufacturing material is concrete grade M300 or higher, steel reinforcement.
Rice. 1. Laying the road slab
1P products are intended for the construction of permanent roads, and 2P products for temporary coverings. The difference is in the concrete and reinforcement: 1P is made from B30 class concrete, and B22.5 is used to make 2P. These differences result in different load-bearing capacities.
Reinforcement is carried out in accordance with TU or GOST 21924.3-84. The differences are in the grades and diameter of the reinforcement, the location of the meshes, frames and individual rods.
Standard dimensions of road concrete slabs: height - 140-220 mm, width - 900-2750 mm, length - 1750-6000 mm, weight - 0.92-4.08 tons.
Fig.2. Road slab 1P18.18.30
Marking features reflecting geometric shape:
- PT (trapezoidal slab) - a reinforced concrete product with a flat trapezoidal surface;
- PPSh, DPSh, PShP, PShD, PSh - hexagonal-shaped products, as well as additional elements;
- P is a rectangular product, most in demand in road construction, varieties - PBB and PB, with two and one side, respectively.
The marking of rectangular products indicates the length and width in decimeters, hexagonal - diagonal, trapezoidal - length.
Monolithic structures
The previous and this type of panels have the same scope of application and are installed where there is a need to create a strong structure that can withstand heavy loads. Such a partition does not contain cavities and is created directly on the construction site according to available accurate calculations, so it can take on any configuration and dimensions, limited only by the area of the object being built.
In the article, we described in detail what types of floor panels there are, what standard sizes they have and where they are used most often, so you can choose the necessary products for the upcoming construction and get a strong, durable structure that can serve you for at least a century.
Airfield plates
The concrete airfield slab is designated by the abbreviation PAG. The products were designed for the construction of airfields, military training grounds, bridgeheads, warehouses and routes for large-capacity transport. Since these reinforced concrete products have increased wear resistance, strength and frost resistance, over time they began to be used for the construction of highways, cargo areas, and bridges.
PAG concrete slabs are manufactured in accordance with the requirements of GOST 25912-2015 and according to working drawings of technical documentation.
Main characteristics:
- concrete class for compressive strength - B30 (M350-M400), frost resistance - F200, water resistance coefficient - W6;
- design load - 75,000 kg/m2, seismic resistance - up to 7 points on the Richter scale;
- reinforcing mesh - VpI steel, reinforcing frame - non-prestressed steel of classes A-II, A-III, At-IIIC, prestressed reinforcement of classes A-IV, At-IV, At-IVC, A-V, AV.
Popular airfield concrete slabs and their features:
- PAG-14. Product length - 6000 mm, height - 140 mm, width - 2000 mm, concrete volume - 1.68 cubic meters, weight - 4.2 tons.
- PAG-18. The mass of the slab is 5.4 tons, the volume of concrete is 2.16 cubic meters. m, width - 2000 mm, length - 6000 m, height - 180 mm.
- PAG-20. The product has a height of 200 mm; 2.4 cubic meters are required to produce one slab. m of concrete. Length - 6000 mm, height - 200 mm, width - 2000 mm.
The PAG is laid on the prepared base. Installation directly on the ground is not allowed.
Rice. 3. PAG-14
Production technology
There are a number of steps to make a reinforced concrete slab:
- Creation of preliminary drawings and calculations, these are considered the basis for pouring slabs (or design).
- Installation of a frame made of reinforcement in a specially prepared form. Most often these are ribbed rods, which are pre-tensioned when heated.
- After the frame has been formed, the rods are secured to the side equipment, and then concrete is poured using rolled products, a conveyor line and stands.
- Next, the finished composition is sent for heat treatment, where the slab gains 60% strength.
- When the product has become strong, remove the fasteners that were used to secure the reinforcing bars.
- Compressing rods along their length.
As a result of these stages, a design required in form and application is obtained.
Return to contents
Classification of concrete floor slabs
Concrete floor slabs are produced in accordance with GOST 26434-215 and are divided into multi-hollow slabs (1PK, 2PK, PB) and single-layer solid (1P and 2P). Factories also produce PNO (lightweight) and NV (without mounting loops and embedded) slabs. Multi-hollow products differ in thickness, shape and diameter of the voids, and method of support. The slab can have a thickness of 160, 220, 260 or 300 mm, the voids are round, semicircular, oval, pear-shaped. The product is intended to be supported on 2, 3 or 4 sides.
Pouring the solution
The concrete mixture must be poured continuously to the specified thickness. To do this, it is better to purchase ready-made concrete in a construction mixer, rather than using homemade concrete (your own preparation). Because the solution, mixed and poured in stages, will not give the required strength to the ceiling.
The solution poured into the formwork must be compacted with a construction vibrator, but being careful not to touch the reinforcement so as not to displace it. The finished monolithic floor slab will dry for about a month. During this time, it is necessary to additionally moisten the concrete, especially in the first week (but subject to hot, dry weather). It is at this time that it is better to cover the monolith with film to prevent it from drying out suddenly and cracking.
Important: covering the first floor with your own hands will cost about 55 USD/m2 of a monolithic slab. The price includes all building materials and bulk materials, as well as the rental of a construction mixer and the purchase of ready-made mortar.
PC panels
Rice. 4. Floor slabs
PC concrete slabs are most often used in construction. Areas of application: construction of multi-storey buildings, buildings and structures, pitched roofs of garages and sheds, installation of protective structures for heating mains. PCs are also used as a foundation for gazebos and fences.
Through voids of semicircular, round or oval shape are located along the entire length. PC is the basic version with support on 2 sides, PKT is supported on 3 sides, PKK - on 4.
The purpose of hollow-core slabs is to construct horizontal floors in multi-storey buildings, including commercial, residential and administrative ones. Utilities are placed in the voids.
The main advantages of hollow-core concrete slabs:
- Reduced weight compared to solid concrete products. The load on load-bearing walls is lower than when using slabs without voids, which is why PCs are in demand in multi-story construction.
- Soundproofing properties. Thanks to air pockets, the slabs reduce the level of noise coming from rooms located on the floor above or below.
- Thermal insulation characteristics. Air has low thermal conductivity, so heat is better retained in a room with hollow-core floors.
Products up to 4.2 m in length are reinforced with conventional mesh, and prestressed reinforcement is used to strengthen longer products. To strengthen the ends, vertical meshes are installed along the edges.
Calculation of slab foundation
A slab foundation, which must be calculated in advance, is an excellent option for a house.
There are many materials from which houses are built. Depending on the various characteristics of the house, the foundation may be different. To create a slab foundation correctly, it is necessary to calculate in advance such an indicator as the thickness of a monolithic foundation slab for a two-story house or a one-story structure
Foundation for a frame and timber house
First you need to clearly determine what material will be used to create the house. There are a number of materials that are the most popular.
Calculating the foundation for a frame house is simple. The mass will fluctuate between 30 and 50 kg per square meter. Such houses are very popular in all regions due to their simplicity. The design will be very simple and light.
PB
Rice. 5. 1PB plate
Concrete hollow-core slabs PB are produced according to working drawings of the IZH 976 series using the method of continuous formless molding. They are provided with support only on 2 sides. Support depth - from 9 to 15 cm. Width of reinforced concrete products - 1000, 1200 1500 mm, height - 220 mm, length can be any in the range from 1 to 10.8 m. Scope of application: covering and overlapping of monolithic and brick buildings of general, civil and residential purposes.
Main characteristics:
- The material of manufacture is heavy concrete grade M400, compressive strength class B30.
- Types of formless technology used in Russia are “one-step” vibration molding, two-layer split molding, and extrusion.
- The basic design load (typical) is 800 kgf/m; upon request, it is possible to manufacture products designed for loads from 300 to 2100 kgf/m.
PB reinforced concrete slabs are reinforced longitudinally, so they can be cut both transversely and diagonally without compromising their strength characteristics.
Solid additional structures
If it is necessary to obtain a particularly strong floor between the floors of a house, they resort to the use of solid lintels, since they can easily withstand a load of 1000-3000 kgf/m2, and are used mainly in the installation of multi-storey buildings.
Solid lintels allow you to install a high-strength floor
Such products have disadvantages, because their weight is quite impressive for their relatively small dimensions: standard samples weigh from 600 kg to 1500 kg. They also have weak thermal and noise insulation performance, which does not allow them to compete adequately with hollow PC samples. The length of this type of panels ranges from 1.8 m to 5 m, and the thickness is 12 or 16 cm.
PNO
Rice. 6. PNO plate
Lightweight PNO products are produced in accordance with GOST 9561 and the addition to the series 1.141-1, no. 39. The peculiarity of these concrete slabs is their reduced thickness, which is only 160 mm versus the standard 220 mm. The products are intended for the construction of buildings up to 3 floors high inclusive. Load-bearing capacity - from 300 to 800 kgf/m2.
Standard dimensions: length - 1600-6300 mm, width - 1000-1500 mm. The slab has through longitudinal voids, thanks to which it has increased noise and heat insulation characteristics and lower weight compared to solid products of similar dimensions. It is possible to cut the concrete slab across and at an angle.
Installation of reinforced concrete products
To install a reinforced concrete slab, it is necessary to follow the rules and regulations, which will allow the structure to be used for a long time. First of all, a scheme for laying reinforced concrete slabs must be drawn up. A calculation is being prepared (for example, to begin with, the design of a house is being considered), which indicates how many slabs are needed for coverings. A crane arrives at a pre-prepared site and carefully begins laying the products according to the pattern, without breaking the bottoms. Construction workers need to step aside to avoid accidents if the cable breaks. The crane must withstand a weight of at least three tons. You need to select two people who will guide and correct the styling. If the work is done correctly, the calculation is made accurately, then the crane driver is given a signal, and he removes the slings.
For example, products are placed on walls, and in order to hold them tighter, the support on the wall should be 12 centimeters or higher. It is advisable to use a solution to strengthen the slabs. Precast concrete slabs can also be joined together with a mortar belt to ensure durability.
Return to contents
Coating slabs (ribbed)
Concrete ribbed slabs are a wide group of products used in the construction of panel houses with a flat roof, industrial buildings and structures without an attic, and public facilities. Reinforced concrete products have auxiliary elements located longitudinally and transversely, which ensure resistance to increased bending loads.
The scope of application is limited to the creation of attic and roof floors, since due to the protruding beams it is impossible to install a flat ceiling. Precast concrete products can withstand not only significant weight loads, but also temperature changes, humidity, and prolonged exposure to chemically aggressive environments. The slab has a U-shaped cross-section and can be made with or without an opening in the shelf.
Peculiarities:
- Material - heavy, structural lightweight or dense silicate concrete. Heavy is used more often (grade M200, compressive strength class B15 or higher). According to GOST 26633, additives can be added to the mixture to increase hydrophobic protection.
- Frost resistance - not lower than F75-F100, water resistance class - W4 to W6, based on design requirements. Water absorption - up to 5% of the total mass.
- The marking consists of the following elements: abbreviated name, hole diameter (if any), length and width in decimeters, design load, reinforcement class.
The choice of thermal insulation and sound insulation
To protect the room from heat loss through the attic or basement, heat insulators are used. Their choice on the construction market is quite wide. When constructing wooden houses, only fire-resistant materials are used, because Wood is a fire hazard and cannot resist the spread of fire.
- basalt wool;
- glass wool;
- ecowool;
- liquid polyurethane;
- foam glass;
- slag;
- foil insulation;
- expanded clay;
- vermiculite;
- perlite
Expanded polystyrene is not used for insulation of interfloor ceilings. It burns and releases toxic substances that are dangerous to human health and life.
Floor insulation scheme
Sound insulation of structures is carried out with the same insulation as the thermal insulation of floors. Due to the porous or fibrous structure, the material does not transmit sound waves well. They are reflected from the walls of microvoids in the thickness of the insulator, reducing their intensity.
Other types
Other types of reinforced concrete slabs: transitional, slope reinforcements, beds. They are made of heavy concrete grade M400, compressive strength class - B30, water resistance - W8, frost resistance - F200-F300.
A bench is a flat rectangular product for road construction. Purpose: interface of engineering structures with embankments and dams. At the ends, on both sides or only on one, a reinforcement outlet may be provided, designed for a strong connection with other elements.
Rice. 7. Lying down
Transition slabs generally have the same purpose as the beds, only the latter serve as the foundation. There are straight (P) and oblique (PC) products. PCs have an end slope at an angle of 50-75°; they are laid in places where a road and another structure (bridge, tunnel) form an oblique intersection.
Slope strengthening slabs - square and rectangular products. Types: P-1, P-2, P-1K, PB-1, B-8 with beveled corners. Scope of application - road construction, purpose - protecting the slopes of highway embankments from sliding, maintaining the roadway and soil base in a stationary position. To form a green slope, lattice products PR-3i are laid: after installation, the cells are covered with soil and sown with grass.
Waterproofing elements
Particular attention should be paid to protecting wooden floors in the house from moisture, because... it can significantly shorten the service life of even the highest quality wood. Mold and fungi multiply quickly in a favorable environment and destroy material at the cellular level.
Waterproofing of structures includes a number of measures:
- Organize vents to ventilate the surface to avoid condensation accumulation.
- The elements are pre-treated with antiseptics.
- Places of contact with brick or concrete are coated with mastic and insulated with rolled waterproofing material.
Waterproofing of floors is required
The construction market offers painting, lining, impregnating, penetrating and cast waterproof products for wood processing. The surface is pre-cleaned, cracks and unevenness are eliminated. Apply according to the instructions in several layers.
This might be interesting!
In the article at the following link, read about floors in a house made of aerated concrete.
Why must the parameters be met?
The quality, safety and service life of the building depend on the correct choice of dimensions of the monolithic slab. Structures with parameters suitable for the construction of residential buildings cannot be used for the construction of an industrial facility. Such a building can be dangerous. It is necessary to accurately calculate the bearing capacity and load of the coating.
It is also irrational to use stronger elements for the construction of a residential building. The structure, of course, will be stronger and more reliable, but you will have to pay significantly more.
