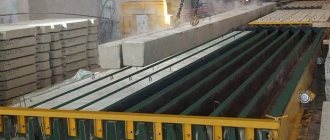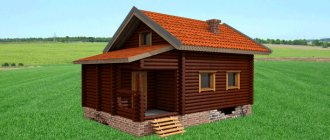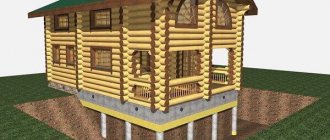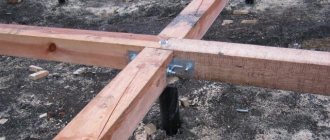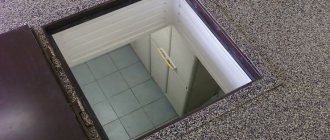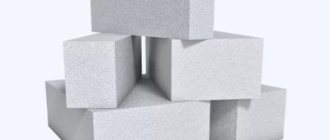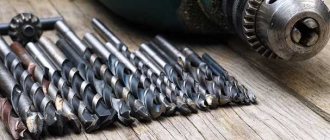The boom in construction in recent years, both low-rise private and high-rise, requires contractors to use different construction methods.vis
The choice of method depends on climatic conditions, terrain, and soil types.
It is especially important during construction to use technologies that will allow the structure to perform its functions for many years. And in this matter, a huge role belongs to a well-constructed foundation. There are many types of foundations today, this is explained by the variety of soils on which construction is to be built, and ultimately, the strength and stability of the structure depends.
general information
One of the most reliable is the foundation on driven piles. This type of foundation has been used for many centuries to build buildings on unstable soils .
A driven pile is a reinforced concrete rod, usually of square cross-section, ranging in size from 150 to 500 mm and from 3 to 25 meters in length .
The manual driving process is impossible; for this purpose, special hammers are used, usually hydraulic ones, installed on special construction equipment.
One end of such a support is pointed for better penetration into the ground. The length and cross-section are calculated individually and depend on the type of soil and the mass of the structure.
Important: in any case, the lower end of the supports must rest on solid ground . Only in this case will the foundation withstand the pressure of the house, and will remain motionless during soil heaving.
For example, when building a one or two-story frame house on loamy soils, which predominate in our country, it is enough to use driven reinforced concrete piles 3-4 meters long and 150-200 mm in diameter.
Foundations on driven reinforced concrete piles can be slab or strip type . In the first case, the area of support on the ground is maximum and this type is the most reliable on unstable soils. The tape type has a smaller support area, but still sufficient for a stable position of the structure.
The construction of a foundation made of driven piles involves their installation :
- in the form of a pile field , when using a pile-slab foundation, mainly for the construction of multi-story buildings;
- in a row . In this case, the supports are driven in rows under the future walls of the building, always at angles and intersections of the walls at a certain distance from each other. This method is used in low-rise construction and construction of frame houses;
- in the form of single supports installed in the most problematic places from the point of view of soil heaving.
Delivery and installation process
Reinforced concrete piles are installed using a mini-pile driving machine. That's what they're called - driven ones. The crawler-mounted machine moves independently around the site, operates at high and low temperatures, and installs supports quite quickly. But delivering it to the site requires special equipment. However, in one shift it is possible to install about 40 reinforced concrete piles, that is, the foundation for a house.
Mini-pile driving machine drives reinforced concrete piles Source kkzm.ru
Screw piles are installed manually, electromechanically or, if absolutely necessary, using a hole drill. The best option is electromechanical installation. Today, any serious company offers it. How does this happen? Screw piles are installed using manual hydraulic machines. That is, the mounting hole is inserted into the gearbox, which creates torque. Compared to the manual method, the electromechanical method has advantages in terms of penetration and installation speed.
If the area where it is necessary to install the foundation is difficult to access for one reason or another, the only possible way is manual installation of screw piles.
Application
It is recommended to construct a pile foundation if it is necessary to transfer the load of the finished structure to unstable soil. It is advisable to use it on swampy and peaty soils , when the incompressible dense layer of soil is at a sufficient depth.
The required number of piles, driven to the depth of stable soil, combined into a single structure using a grillage, will be a reliable support for a frame house of any type.
Reference: it is worth noting that more than 60 percent of all multi-story buildings are built on foundations using driven piles. This only confirms the reliability of foundations of this type.
Types of driven piles
In low-rise construction, including in the construction of frame houses, the following types of piles :
- Reinforced concrete . The most common type. Widely available in any area, many organizations are engaged in the production and installation of reinforced concrete piles. Service life from 50 to 150 years. May differ in several ways:
- piles with prestressed and non-prestressed reinforcement;
- round, square, tee and hollow section;
- prismatic and cylindrical;
- monolithic and prefabricated (composite);
- piles with an expanded, bound or hollow heel.
- Wooden . Most often used in the construction of wooden log houses and frame houses with a wooden base. They can be made from certain types of wood; they are less reliable, but in individual construction they are often used on heaving soils. Such piles are usually made of oak, larch, cedar, and other hardwoods. Wooden piles with a diameter of 20-40 cm and a length of three to 8 meters are used. When used on hard soils, the lower pointed end of the pile is equipped with a steel tip with a strap - a shoe. The service life of a foundation on wooden piles depends on the climate and soil in a particular area, but, as a rule, it is at least 50 years with proper operation.
- Steel . They can be made from various rolled products - channels, rails, pipes, etc. They are used quite rarely, mainly for temporary structures or outbuildings. Approximate service life 40 – 60 years.
Description of pile types
Let's first take a look at the definition of each type of pile.
About screw piles
Screw piles are hollow steel pipes with a sharp tip into which a blade is welded. When installed from the inside, they are filled with a cement-sand mixture, which prevents internal corrosion, and a cap is placed on top. To protect them from the effects of the external environment, they are coated with an anti-corrosion coating. As a rule, these are epoxy compounds or galvanization. Relatively recently, manufacturers have appeared on the market that use double corrosion protection. More on this below.
Installation of screw piles Source www.severecosrub.ru
About reinforced concrete piles
Reinforced concrete piles are a concrete rod with a reinforcement cage. For private housing construction, supports with a cross section of 150x150 mm or 200x200 mm are used. When choosing reinforced concrete piles, you need to pay attention to the grade of concrete from which they are cast and its frost resistance class. These characteristics determine how strong and durable the foundation will be.
Let's move on to comparing technologies. To do this, we will take “Standard-1” screw piles from the KKZM plant, screw piles with two-level protection of the HelixZINC series from the HelixPRO company and reinforced concrete driven piles from the manufacturer MONTAZHSVAY.RF. What aspects are we interested in? Firstly, a rational cost ratio for the planned construction, secondly, the convenience and possibility of installation for the site, thirdly, the price of components, labor and delivery.
Calculation
In order to have confidence in the reliability of the pile foundation when constructing a structure, it is necessary to correctly calculate the number of piles and the depth of their driving .
Depending on the type of soil, when building a frame house, the depth of driving piles can vary from three to ten meters, and the section size from 150 to 250 mm.
Important: you can find out exactly the type of soil prevailing in a particular area using specialized reference books, or this can be done by a special organization.
Let us give an example of calculating a pile-driven foundation for the construction of a two-story frame house on loamy soils , which occupy about 80 percent of the territory of our country.
First you need to calculate the total weight of the house . This is not difficult to do if you estimate how many materials will be spent on construction and their weight in cubic meters. Any data on the mass of materials is freely available.
For example, it took 60 cubic meters of larch timber to build a house. The weight of one cubic meter of semi-dry (and this is what is suitable for construction) larch is about 800 kg. By simple multiplication we find out that the total weight of the log house will be about 50 tons.
Construction stages
So, all materials have been selected, the necessary calculations have been made, construction can begin:
1. The first stage is clearing the area for driving piles and transporting materials . The turf and topsoil must be removed.
2. Marking of the future foundation is carried out , and the places for driving piles are outlined.
3. the level and geometry of the future foundation is checked again .
4. takes place using a machine with a hydraulic or pneumatic hammer . During the process of driving the pile, you need to ensure that the pile is strictly vertical. In addition, experienced craftsmen are sure to notice the non-standard behavior of the support during immersion if it hits an obstacle or, on the contrary, “sinks” in underground voids. In this case, the support is extended or moved slightly to the side.
5. After all the supports are immersed in the ground, you have to chisel the top of the support in order to gain access to the reinforcement and level all the supports at the same height .
6. Next, depending on the type of foundation, either formwork is constructed for strip tying , or floor slabs if the foundation is pile-slab.
7. In the case of a pile-strip foundation, a reinforcement frame is made in the formwork and filled with mortar . After 28 days, the foundation is ready for construction.
Making a grillage
The grillage is a part of the foundation structure that connects the supports into a single structure and serves as a support for the walls of the building. Not a required element. But the foundation on driven reinforced concrete piles with a grillage is more stable and stronger than without it.
Features: it is allowed not to build a grillage if the structure is made of timber. In this case, the role of the grillage is played by the lower crowns of the building itself.
Can be made of metal or reinforced concrete .
In the first case, finished rolled metal products are used, usually a channel, I-beam or rail. They are laid level on driven piles and welded to the reinforcement bars extending from the supports. The elements are connected to each other by welding or bolts. This type of grillage is excellent for temporary or non-residential buildings, for example, attics, bathhouses, summer gazebos.
A reinforced concrete grillage is made by pouring mortar into finished formwork with pre-laid and secured reinforcement mesh.
three types of grillage :
- hanging. It is located at a decent distance from the ground; the space under the floor is not insulated. Used in the construction of bathhouses, attics, seasonal country houses;
- shallow. Immerses to a shallow depth in the ground. They do not serve as a support, they are intended to protect the underground space of the house from drafts and bad weather;
- recessed For its construction, a trench is dug by analogy with a strip foundation. It is an additional support for the building, strengthens the pile foundation, and is excellent for the construction of a permanent all-season frame house.
Advantages and disadvantages
Types of pile foundations are divided primarily according to the method of construction into driven, driven and screw. Each model of a structural element is characterized by its own characteristics.
The general advantages of all types of piles include the following:
Applicability for all types of soils and reliefs of any complexity.
Where laying a strip or slab base would be ineffective or impractical, supports are used. Pile foundations can be built on unstable, waterlogged soils, areas at risk of landslides or flooding, wetlands, as well as on slopes and depressions.- Economic expediency. Laying single load-bearing elements connected into a single structure with strapping costs 30–40% less than constructing a slab or strip buried foundation.
- Possibility to select a power element for any conditions. The popularity of pile technology has led to an increase in offers from pile manufacturers. Today you can select supports with a load-bearing capacity from 0.8 to 15 tons or more, and composite elements are used for deep laying.
- Small amount of excavation work. If, in the case of a buried strip or slab base, it is necessary to dig a pit to the design depth, then to install cast-in-place piles it is enough to drill holes in the ground, and the driven and screw pillars are immersed in the soil by force.
Disadvantages of pile technology:
- Complexity of engineering calculations. Pile foundation technology can satisfy almost all hydrogeological and design conditions, but this will require a number of engineering calculations. Before designing, the designer needs to study the regulatory requirements for the construction of foundations in order to take into account possible nuances for each type of support.
- Labor intensity of work on arrangement of basements. It is possible to organize the construction of underground premises in the space between the power elements, but this will lead to a significant increase in the cost of the project, which will practically cover the benefits of using pile technology.
For a private home
Private residential buildings and cottages are relatively light in weight compared to high-rise buildings and industrial facilities. This feature allows you to abandon the laying of an expensive reinforced concrete strip or slab foundation in favor of factory-made or home-made piles.
Advantages of pile technology for private construction:
- the possibility of laying the foundation with your own hands (screw piles, cast-in-place piles);
- if necessary, methods are available to strengthen the foundation (when building extensions, increasing the number of storeys, replacing floors in a house, etc.);
- maintainability.
Why you should not build a private house on a pile foundation:
- significant heat loss due to the elevation of the house above ground level;
- labor-intensive procedure of engineering calculations;
- There is high seismic activity in the area.
Different types of piles
The choice of piles is based on the results of hydrogeological soil surveys, as well as engineering calculations for design loads. Comparative table of pros and cons for various types of power structures:
| Support type | Benefits of technology | Disadvantages of technology |
| Driven reinforced concrete |
|
|
| Driven steel |
| |
| Driven wooden |
|
|
| Bored |
|
|
| Screw metal |
|
|
| Screw reinforced concrete |
|
|
Advantages and disadvantages
We advise you to study before building a foundation from driven piles: the pros and cons of this foundation, based on many years of operating experience.
Advantages:
- Pile supports allow construction on any type of soil, except rocky . Thanks to a length of up to 40 meters, the supports transfer the load of the structure to dense load-bearing layers, which allows you to ignore all the inconveniences of unstable soils.
- Piles are highly resistant to adverse climatic conditions, their service life reaches 150 years .
- Thanks to reinforcement, pile supports can withstand not only vertical, but also horizontal loads , which is especially important when used on “floating” soils.
- Construction of a pile foundation does not take much time . One support 4 meters long is buried within a few minutes.
- Minimum amount of excavation work and use of building materials.
- Work on the installation of a pile-driven foundation can be carried out all year round and in any climatic conditions.
disadvantages to a pile-driven foundation:
- Despite all the calculations, there is always the possibility of an incorrect assessment of the soil , since there is no way to see what is actually located at a depth of many meters. The result is settlement or distortion of the foundation.
- To drive piles it is necessary to use special equipment .
- Difficulties in building a basement or underground garage.
Other types of pile foundations presented on our website (by type of piles): cast-in-place, drilled.
Foundation on reinforced concrete piles: pros and cons
Reinforced concrete piles are capturing the low-rise construction market. The appearance of concrete rods alone inspires confidence. Associations with the “big brothers”, which form the basis of high-rise buildings, also play an important role. However, some consider such a foundation to be the most reliable, while others are suspicious.
There is no clear answer to the question “who is right?” we won't find it. The truth is that reinforced concrete piles have their pros and cons, just like any other product. Let's talk about this in more detail in this article.
What to pay attention to
The design of a reinforced concrete pile is based on reinforced high-strength concrete. The KKZM plant installs foundations on reinforced concrete piles made of M300 concrete. The products comply with the requirements of GOST 19804-2012.
The supports transfer the load from the building to the ground. As a rule, they are made from concrete with a high level of frost resistance, that is, the product can withstand severe temperature changes. This is very important for the foundation of a residential building in our climate. When choosing piles, pay attention to the frost resistance class, which should be at least f150 or f200.
Advantages of reinforced concrete piles
Reinforced concrete piles can, perhaps, only be compared with piles. And the first thing that concrete supports benefit from is load-bearing capacity . Depending on the cross-sectional size and type of soil, one piece can withstand a load from 9 to 60 tons. For example, paired with a shallow grillage of 600x400 mm, you can safely build a three-story brick house. Metal piles cannot boast of such load-bearing capacity.
Another advantage is the material from which they are made. Concrete practically does not break down in the soil . Due to this, the service life exceeds 100 years. In addition, this type of piles also has such advantages as resistance to pressure changes, fire resistance and moisture protection, and during installation it is almost impossible to move from the design axis.
Reinforced concrete piles can be installed in one to two days. Read more about this...
How to install?
For installation of reinforced concrete piles, a mini-pile driving machine is used. The tracked vehicle moves independently over off-road conditions, mud and snow. Thanks to the adjustable legs, the machine can drive piles even on small slopes. It can be used all year round at temperatures from -25 to +40⁰.
Using this installation, you can drive up to 40 reinforced concrete piles with a cross-section of 150x150 mm in one work shift. That is, it is possible to install the foundation for a country house in one day. It is possible to deliver the car to the construction site using a tow truck.
A little about the cons
The disadvantages of reinforced concrete piles include the lack of economic feasibility. For example, if we compare reinforced concrete and screw piles, the former are more expensive, have a greater load-bearing capacity, but are located on the pile field in the same way as the latter. It is impossible to grow them during installation, since the standard length is 3 meters. If there are large differences in the area, then it will not be possible to use a mini-piling machine, since there will be nowhere to install it. In this regard, screw supports benefit. And finally, if you decide to use a pile foundation, you must take into account that regardless of its type, equipping the basement floor will be problematic and sometimes impossible.
Summarize
What can be built on driven piles? Almost the same as on screw piles: fences, garages, hangars, houses made of timber, logs, bricks, aerated concrete and foam blocks, frame-panel buildings, bathhouses, gazebos and industrial buildings. It is unlikely that it will be possible to install a pier or jetty. As for low-rise construction of residential and guest houses, reinforced concrete piles with a section of 150x150 mm and 200x200 mm with a length of 3000 mm are best suited.
Tip: when choosing, consider the type of structure and soil. If you decide to build a bathhouse or the site has waterlogged soil, then screw piles are ideal. If the project involves a brick house, then it is better to opt for reinforced concrete driven piles.

