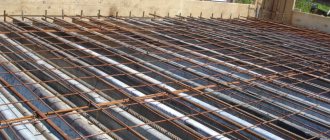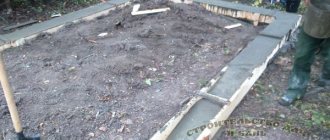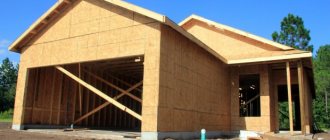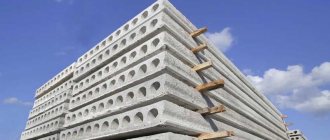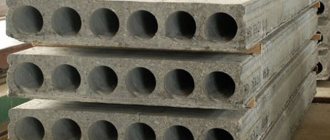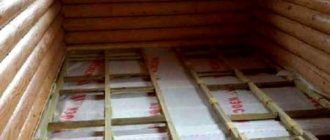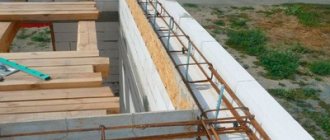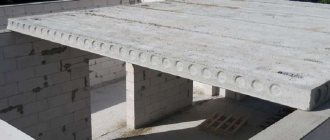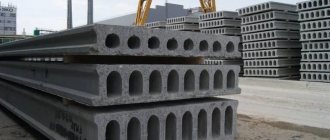- 1 Advantages of overlapping with corrugated sheets
- 2 Calculation of overlap
- 3 Construction of a monolithic ceiling
- 4 Installation of corrugated flooring
- 5 Reinforcement
- 6 Filling floors using corrugated sheets
- 7 Conclusion
The creation of concrete structures outside factories has become widespread. Foundations, load-bearing walls and ceilings are concreted. The installation of reinforced concrete floors over corrugated sheets is becoming popular in low-rise construction. Structures where the corrugated sheet is a permanent formwork have high load-bearing capacity, strength and other advantages.
What are the advantages of a monolithic ceiling using a profiled sheet?
If you want to build a monolithic ceiling using a profiled sheet, you should study the characteristics and properties of this material.
Advantages of corrugated sheeting: Corrugated sheeting for floors is used for cladding walls, creating roofs, building fences, fences, hangars and change houses
- small weight;
- ease of installation;
- increased strength;
- long period of operation;
- ease of delivery to the site;
- machinability;
- corrosion resistance;
- efficiency;
- affordable price.
For the formation of monolithic floors, metal profiles are the optimal solution. It has increased resistance to natural factors and does not deform under the influence of various loads. In addition, the use of corrugated sheets reduces the cost of reinforcement. The ability to choose a variety of colors and sizes ensures the demand for building materials.
Flooring made of corrugated sheets and concrete, which are becoming increasingly popular, have a range of serious advantages. Main advantages:
- increased rigidity. The use of corrugated sheets of grades N57-N135 as stationary formwork allows you to create a rigid structure that can withstand the mass of concrete mortar;
- uniform distribution of loads. The use of corrugated sheets, reinforced with support beams and columns, can significantly reduce the load on load-bearing walls and the foundation;
- increased safety margin. The function of external reinforcement is provided by metal profile ribs, and internal reinforcement by a reinforcement grid, which increases the load capacity of the monolithic floor;
The corrugated sheet ceiling will have the thickness required by the level of operational load.
- ease of construction operations. The construction of a reinforced concrete slab does not require the use of lifting equipment, and the absence of the need to dismantle the formwork reduces installation time;
- attractive appearance of the ceiling surface. The protective and decorative coating of profiled sheets gives a neat appearance to the ceiling without additional finishing;
- Fire safety. A monolithic reinforced concrete floor, made on a profiled flooring, is capable of maintaining its performance characteristics for a long time in a fire hazardous situation;
- efficiency. Due to the different heights of the wavy surface of the profiled sheet, the need for concrete mortar is reduced.
Having analyzed this set of advantages, we can conclude that the use of a stationary formwork structure made of corrugated sheets helps to significantly reduce the cost of construction work. At the same time, the strength characteristics are preserved and the required service life is ensured.
Features of monolithic design
The interfloor ceiling made of corrugated sheets differs from the conventional structure by special formwork reinforcement, which makes it possible to obtain a finished ceiling that does not require additional finishing.
The ability to use various types of profiled sheets when constructing floors is quite an important advantage
Advantages:
- the possibility of reducing the consumption of concrete mixture associated with the presence of “waves” of various sizes;
- reducing the amount of reinforcement material;
- increasing the strength of the base;
- reducing the weight of the structure;
- uniform load redistribution;
- the possibility of using lightweight wall materials, including foam and aerated concrete blocks.
Profiled sheets for floors have been used relatively recently. The method of covering with corrugated sheets involves the use of formwork and concrete. In a short period of time, the technology has become in demand.
One of the distinctive points is the possibility of constructing a column foundation for the structure, replacing the traditional strip one. The load that each column will bear is transmitted only by a specific part of the frame.
The monolithic reinforced concrete base is a solid slab concreted on a profiled sheet. Structural supports – brick walls, concrete, reinforced concrete elements, steel frame. The slab is poured in a span of 1.5 to 6 meters in length. The size of the concrete shelf above the surface of the sheets is determined by calculation and is at least 30 mm.
If there are openings in the concrete surface, strengthen the monolithic mass around them by welding additional reinforcement at the holes.
The corrugated sheet used as reinforcement must have galvanized or some other coating that will provide it with resistance to corrosion
Installation of corrugated flooring
The beam floor is formed by attaching perforated sheets to the internal/external flanges of the transverse beams. The formwork is then formed when the top fastening of the sheets is selected. The permissible deflection parameters of the corrugated sheet, amounting to 1:250, determine the length of the roll span. Before pouring concrete, temporary supports are placed under the surface of the corrugated sheet to ensure the immobility of the structure.
Metal reinforcement is placed on the deck, and the bottom run-up is concreted using one pass along the gutter. The surfaces of the ceiling and floor are leveled. After the overlap has gained strength, the temporary supports are removed. Mounting a beamless monolith involves some nuances.
Thus, long reinforcing rods (with regular ribbed notches on the surface) are laid along each recess of the profiled sheets. They are knitted with wire to a metal welded mesh, which is laid on top of the profile. Filling is done in one pass. After hardening, the concrete base is covered with a cement screed. Load-bearing corrugated sheeting of grades from H60 to H114 is installed, providing the profile height with the necessary rigidity of the material with a thickness of 0.8 - 1.5 mm.
Profiled sheets are fastened with self-tapping screws 3.2 cm long (head 5.5 mm). Such hardware is screwed in without preliminary drilling, drilling through the channel flange. They are twisted every 20 - 40 cm (into each depression of the profile adjacent to the beam), which ensures the accuracy and spatial rigidity of the installation. The longitudinal overlap of the sheets at the joints is made only above the surface of the beams (value 40 - 60 mm). The joints are screwed through with self-tapping screws every 2 cm.
Reinforcement
Reinforcement of the floor using corrugated sheets.
The internal metal frame in monolithic concrete provides compressive work, which ensures the original strength of the slab. The volumetric reinforcement structure is formed from a flat welded mesh with cells 15 x 15 cm and longitudinal sections of reinforcement laid on the bottom of each stiffener, which are united by vertical connections with ligation wire or welding. The volumetric dressing step is 20 cm. The ends of the metal rods and mesh are welded to the beams and columns.
For reinforcement, a steel rod with a diameter of 10 - 12 mm (grade A 400C) is taken. The mesh can be created from longitudinal rods with a diameter of 12 mm and transverse rods with a diameter of 0.6 cm. In order for the corrugated sheet to become an external reinforcement, notches (“reefs”) are created on the profile that adhere it to the concrete.
The steel inside the slab is protected by a layer of concrete up to 4 cm thick. To create it, special plastic clamps are used that lift the metal rods above the surface of the bottom of the stiffeners by 20 - 40 mm. The top of the reinforcement is also covered with concrete by 20 - 40 mm.
Return to contents
Differences between profile coating and regular coating
The main difference between roofing with a corrugated sheet and a conventional one is the ability to create an almost ready-made structure for the ceiling, which does not require finishing or modification in the future.
The advantage of the profile sheet is that the dimensions of the structure can be adjusted to the desired level and profile, which increases the stability and strength of the entire structure.
Find out all the information about steps for stairs made of porcelain stoneware here.
Foam blocks or aerated concrete can be used as an additional floor covering on the walls: these materials will serve not only as floors, but also as insulation. The main load on the frame can be reduced by applying pressure to the foundation. The most common and inexpensive is the columnar frame, the installation of which takes little time. Covering a building with corrugated sheets can reduce labor costs, time and finances several times.
It is possible that information about interesting cantilever staircases will be useful to you.
Types of additional wall coverings.
If concrete is poured into hollows of corrugated sheeting 2-4 cm high, then you can feel the savings of the concrete mixture compared to dense pouring of corrugated metal. Corrugated sheeting allows you to achieve the most rigid floor structure in combination with concrete pouring. This also greatly saves time on the construction of floors, since there is no need to pour concrete onto wooden formwork and wait for the mixture to harden.
Marking
Concrete slabs are marked with special markings, and you must pay attention to them. The letters in the marking indicate the type of slab itself, so PNO are lightweight flooring slabs, and PC are floor slabs
NV means internal flooring. Next, the letters on the marking are followed by numbers according to which the dimensions are indicated, namely length and width. The very last figure is the loads that are permissible. So, the number 8 means that the permissible load is about 800 kilograms per square meter.
When choosing the type of slabs, it is very important to pay attention to the fact that in general they differ in structure. So, according to the cross section, they can be hollow, solid or ribbed. Hollow-core slabs have gained the greatest popularity, this is due to their low mass, so they can be easily transported and installed
The voids can have a round or oval shape and are made of heavy concrete
Hollow-core slabs have gained the most popularity, this is due to their low weight, so they can be easily transported and installed. The voids can be round or oval in shape and are made of heavy concrete.
Due to the fact that the variety of slabs is large, they can be selected based on their main purpose, as well as on various natural features.
As for the process of reinforced flooring, it occurs with standard meshes, as well as with the use of knitted reinforcement. The diameter of the welded reinforcement rod is about 3 mm or even more, and the diameter of the knitted reinforcement is 6 mm or more.
Basic information
Pouring floors with a corrugated sheet base is the creation of a monolithic slab with increased strength and a margin of safety. In production, galvanized profiled sheet is used, a material with polymer protection, which is the basis. It performs the function of a stationary formwork, filled with concrete mortar. Metal frames absorb the force load.
Floors based on corrugated sheets and concrete mortar, if calculated correctly and in accordance with all design rules, have a long service life and high strength. Compliance with all necessary requirements and proportions determines the reliability of the building and the safety of the people in the building.
Floors of this type are used in the construction of multi-storey public and industrial buildings with non-standard spans
- light weight. The weight of the profiled sheet does not exceed 8 kilograms, which reduces the load on the load-bearing structure;
- machinability and manufacturability. Sheets of material are easy to attach and can be cut;
- increased strength. Corrugated sheeting can withstand increased forces;
- acceptable price. Low cost has made it a material accessible to the masses;
- aesthetics. The different colors of corrugated sheets allow them to harmoniously fit into the exterior;
- transportability. Light weight and compact dimensions make it easy to transport the material;
- environmental friendliness;
- resistance to natural factors. Corrugated sheeting is not affected by weather conditions. Has increased resistance to alkaline and acidic environments.
What is corrugated sheeting and where is it used?
Corrugated sheet is a galvanized steel corrugated sheet. This material acquires its waviness by cold rolling. Sometimes an additional anti-corrosion coating is also applied to the material, which further increases its visual appeal.
Corrugated flooring is used for cladding walls, creating roofs, building fences, fencing, hangars and change houses. The following types of profiled sheets produced by the modern industrial sector can be distinguished:
- type C – profile for walls;
- type NS is used for flooring and wall construction;
- N – load-bearing type, used for roofing (both flat and single- and double-slope) and floors.
Load-bearing corrugated sheetProfiled rolled metal of type H has the greatest load-bearing capacity, which allows it to be used for roofing. The profile height is also the highest among other varieties. For example, in profile H35-1000-0.7 – 35 is the height of the corrugated sheet in millimeters, 1000 is the width, and 0.7 is the thickness.
https://youtube.com/watch?v=deCQDPEjbgo
Monolithic flooring on corrugated sheets - preparation
The finished covering is at the same time the floor of the room above or the ceiling of the room below - it is both a load-bearing and enclosing structure.
The quality of construction of a monolithic slab affects the safety of operation of the entire house, which is why it is so important to carry out the appropriate range of preparatory measures:
- calculation of the load-bearing structure and load-bearing capacity. Mistakes made at this stage lead to sagging of the slabs over long spans, an increase in the thickness of the slab, followed by an increase in labor costs and financial costs;
- calculation of materials;
- to support the floor, it is necessary to provide special mortgages and “pockets” in the walls and pillars, which must be noted in the drawing.
Options for protective coating of corrugated sheets
When choosing corrugated sheeting, you need to check with the manufacturer what kind of protective coating is present in this product. The strength and quality of corrugated board depends on this.
- Zinc coating is inexpensive, but also the most fragile.
- An alloy of aluminum and silicon provides higher protection and can last up to several years.
- Polyester is a very high quality material. Resistant to negative external factors.
- Polyester with Teflon provide enhanced protection. A large selection of colors is also available.
- A mixture of PVC with other substances provides enhanced protection.
- PVDF is a very high quality coating and durable.
Is it possible to use corrugated sheets for formwork?
Corrugated sheeting is a popular building material; it is used for roofing, wall cladding, construction of fences and other work. In monolithic construction, corrugated sheeting is used for formwork. This material gives additional strength and durability to the monolith.
The load-bearing capacity of the corrugated sheet is compared with the load-bearing capacity of a thick reinforced concrete slab. The exact strength indicators depend on the shape, size and number of waves of corrugated sheeting. The closer the adjacent waves are located, the stronger the sheet, since the material is equipped with additional stiffening ribs.
Advice! The load-bearing capacity of profiled sheets of different brands is not the same. The most durable option is roofing (marked with the letter H). Average indicators for the material intended for the construction of fences (marked NS). The wall profile sheet has a lower load-bearing capacity (marking C).
It is worth paying attention to the surface of the corrugated sheet; it can be galvanized or coated with a polymer coating. The presence of a protective coating allows this material to be used for the construction of various structures without the use of additional anti-corrosion treatment.
The main advantages of formwork made from corrugated sheets are economic feasibility. If the forms are made permanent, then the use of corrugated sheets can significantly save on concrete mortar and reinforcement. Profile sheets will give the necessary strength and rigidity to the structure.
Monolithic flooring on corrugated sheets - technology for performing work
After the installation of metal floor beams is completed, formwork from profiled sheets is installed. They are laid with an overlap in one or two waves and attached to the upper flanges of the supporting metal structures. In places where there are overlaps, the corrugated sheets are connected using rivets.
Then they begin laying the reinforcement. Before starting reinforcement, it is necessary to set the end formwork to the design height of the slab. The installation of reinforcing cages, meshes and individual rods is carried out in accordance with the working drawings of the reinforcement.
In this case, it is necessary to ensure the required thickness of the protective layer of concrete using special plastic clamps. For large areas of floors, after laying the reinforcement, special guides are installed, dividing the floor into several concreting zones.
At the next stage, they begin to supply the concrete mixture. Typically, stationary or mobile concrete pumps are used for these purposes. The composition of the concrete mixture used must comply with SNiP 3.03.01-87
. Typically, when concreting floors, the following ratio of components is used:
- granite crushed stone fraction 5-10mm - 4/7 parts;
- washed river sand, fraction 1 mm - 2/7 parts;
- Portland cement grade 400 - 1/7 part.
The concrete mixture is supplied to the ceiling using a hose or concrete pipe made of steel pipes. Before concreting begins, the surface of the formwork is cleaned of dirt, washed with water and dried. The concrete mixture is laid over the entire height of the floor slab in a checkerboard pattern to evenly distribute the load on the frame. The concrete mixture to be laid is compacted using an internal vibrator.
Compaction stops after the concrete mixture has settled and a layer of laitance appears on its surface. Then the concrete surface is leveled and covered with burlap or tarpaulin, which is periodically moistened. Caring for concrete continues for 7-14 days until it reaches 60% strength.
Provided that all the listed requirements are met, you can independently make a monolithic ceiling using corrugated sheets - the technology is simple, although specialized equipment is required. However, you don’t have to buy it - you can rent it, and it’s relatively inexpensive.
Useful article? Save it on social networks so you don’t lose the link!
In low-rise construction, monolithic flooring on corrugated sheets is becoming increasingly popular. This design rests on longitudinal metal beams or directly on load-bearing walls. Modern technology is characterized by fast installation, low labor intensity, and an affordable price. The use of profiled sheets as permanent formwork has another undeniable advantage. The metal base partially takes over the function of reinforcement, thereby compensating the forces acting on the lower row of the reinforcing frame. After complete hardening of the concrete layer, the floor acquires high load-bearing capacity and strength.
By using a monolithic ceiling on corrugated sheets to arrange the interfloor span, you can significantly save on creating decorative finishes. In some cases, there is no need to carry out additional cladding of the ceiling surface, since the corrugated sheets have a protective and decorative coating, which is painted in different colors. This method of creating interfloor slabs can be used in any building, regardless of its area and configuration.
Advantages of profiled sheets
As an independent building material, galvanized profiled sheet has many advantages :
- Relatively low price compared to formwork elements for standard monolithic slabs.
- The galvanized surface is resistant to corrosion, which is why the service life of the sheets is up to 30 years or more.
- From the table above it can be seen that the material has a small mass per 1 m2.
- Corrugated sheeting does not burn and does not emit toxic substances when heated.
- The material is presented on the market both in a technical version and with various powder coating options, which gives designers freedom when decorating the interior.
- Despite the reduced metal consumption, low weight and low cost, corrugated sheeting has an impressive load-bearing capacity (load-bearing capacity indicators are given in the table above).
- The structural element has a low coefficient of linear thermal expansion.
In addition to its structural, functional and aesthetic advantages, corrugated sheets take up little space when stored, are easily transported and do not require special storage conditions.
Overlapping device
Overlapping according to profiled sheet
For floors, corrugated sheeting with additional stiffening ribs is suitable. The height of the wave must be at least 60 mm, and the thickness of the sheet without external protective coating must be at least 0.7 mm. The only exception to this rule is the creation of an attic floor, since it bears significantly less load than the interfloor.
Before carrying out work, the ceiling is calculated using a profiled sheet, taking into account the following characteristics:
- Dimensions of the building.
- Loads on beams and columns.
When calculating a monolithic floor using a profiled steel sheet, data on cracking in the lower part of the structure are not taken into account. It is imperative to remember about the likelihood of ribs being crushed or deformed during operation. The calculation of the top part of the slab is carried out taking into account all the data, as is done when designing traditional precast concrete structures. Since during operation there is a possibility of slab deflection, the possible size is determined based on the calculated permanent and temporary loads on the structure.
Analysis of this data allows you to select the optimal dimensions of the metal frame. Installation of the structure is very simple, and it can be done without the help of specialists. But the calculation should always be carried out by professionals, since any mistake can lead to the fact that the structure simply cannot withstand the load during operation.
Installation of beam structure
The technology for installing a monolithic floor using corrugated sheets involves the use of beams and columns. Metal pipes, I-beams and channels are suitable for this purpose. The distance between adjacent beams is determined based on the size and shape of the sheet profile. If the profile height is significant, the pitch between the beams can be reduced.
Corrugated sheeting for monolithic floors
The corrugated sheeting is attached to the base of the beam with self-tapping screws with a reinforced drill, which makes it possible not to drill holes in the channel or I-beam. Experts call such self-tapping screws “armor-piercing”, which corresponds to their technical characteristics. Fastening is carried out only in places where the corrugated sheet comes into contact with the beam. Additional fixation is carried out at the joints of the sheets. Here you can use 25 mm self-tapping screws. The pitch between the screws should be about 40 cm. The width of the sheets is butted with an overlap, and the length of the sheets is butted. The corrugations of the sheet should be oriented downwards. At the construction stage, the rigidity of the steel profiled sheet and its compliance with the calculated design parameters must be checked.
Next, the structure is reinforced. The reinforcement is laid in corrugations in the longitudinal and transverse directions. The reinforcement is knitted with wire. It is not recommended to use welding to create a reinforcement cage. Fixatives are used to form a protective layer. A protective layer is necessary in order to minimize the risk of reinforcement coming out of concrete and being exposed to negative environmental factors. The type and size of the clamps are selected depending on the design thickness of the protective layer. After creating the metal structure, you can fill the floor with concrete.
Frame installation
For this purpose, additional supports are used. The minimum thickness of the floor should be 7–8 cm. Concreting is best done across spans. After the concrete has completely hardened on one span, additional supports are removed. The time it takes for concrete to fully mature can vary greatly depending on the ambient temperature. In the warm season, the structure dries completely in about 10 days. At sub-zero temperatures this may take more than a month.
In accordance with SNiP 3.03.01-87, before concreting, the surface of the corrugated sheet must be cleaned of any dirt, oils, debris, cement dust, etc. The surface is washed with water immediately before pouring the concrete mixture. The mixture is poured in layers that should not have breaks or changes in thickness. The concrete is compacted using vibrators. When performing this work, it is necessary to ensure that the tool does not impact the corrugated sheet, reinforcement and other structural elements. The next layer is poured only after the previous one has set.
Materials
Profiled sheet N-75
As permanent formwork, it is most advisable to use profiled sheets of grade N (load-bearing) and NS (universal) with a wave height (corrugations) of at least 44 mm and with additional stiffening ribs in the upper part of the corrugations. This material is intended for floors with horizontal placement and at a slight angle. Sheets from H44 to H156 are suitable for permanent formwork. The height of the corrugation proportionally affects the distance between the load-bearing beams of the floor. The higher the wave, the larger the area the monolithic structure under the corrugated sheet will have, and the pitch between the supports will also increase.
The reinforcement used to create the reinforcing frame should have an optimal thickness of 10-12 mm. Metal rods are designed to increase the resistance of a monolithic floor to heavy loads and deformations.
Steel beams are mainly made of I-beams and channels. To create support columns, metal pipes with a round or square cross-section are used.
Concrete production is carried out in specialized factories, from where the solution, ready for laying, is delivered to the site using specialized equipment - concrete mixers. In order for the corrugated flooring to be of high quality and especially durable, the grade of the concrete mixture should not be lower than M300. The composition of the concrete complies with SNiP 3.03.01-87.
Installation stages and features
The arrangement of reinforced concrete floors using profiled sheets involves three main stages:
- installation of formwork from corrugated board;
- creation and installation of a reinforcing frame;
- pouring concrete mixture.
Installation of formwork
Installation of permanent formwork from corrugated sheets
Fastening of metal sheets to beams is carried out using 32 mm armor-piercing self-tapping screws. To prevent sagging of corrugated sheet formwork under the weight of concrete, temporary racks are installed, which are located between the main beam supports. The number of additional supports depends on the thickness of the corrugated metal, the height of the corrugation and the area of the interfloor ceiling. The racks are removed after the concrete has completely hardened.
Frame installation
The load-bearing characteristics of a monolithic interfloor ceiling made of corrugated sheets are increased by installing an additional “skeleton”, for the manufacture of which reinforcement and reinforcing mesh are used. Reinforcing elements are laid in waves of profiled sheets. The effect of using this method is improved by installing small supports that lift the reinforcement to a height of up to 20 mm.
Installation of reinforcement cage
Installation of reinforcement located between the beams is carried out in continuous sections. In areas where corrugated sheets are laid directly on the load-bearing wall and on the outer I-beams, the reinforcement is brought to the very edge of the corrugated sheet. A maximum deviation of no more than 20 mm is allowed, otherwise the load created by the concrete will be redistributed on the metal sheets.
Reinforcing mesh with cells 200x200 mm can be created directly on site. For its manufacture, metal rods with a diameter of 3 mm are used, and the connection at the joints is carried out by welding or galvanized wire. Often a ready-made version of the mesh is used. The reinforcing belt is laid on profiled sheets. The distance between the mesh and the metal is at least 15 mm.
Pouring concrete mixture
Before starting concreting the coating, the working surface is prepared. Formwork made from corrugated sheets is cleaned of existing contaminants, washed with water and dried. To supply the concrete mixture, one of the mechanized methods is used. Can be used:
- concrete pump stationary or mobile;
- band conveyer;
- a special construction tub that is lifted by a crane.
Additional supports for corrugated formwork
This technology involves pouring concrete mixture in one go. Leveling over the entire surface is done using a construction trowel. The concrete layer is compacted using a deep vibrator. Dry cement is used to “ironize” the surface and protect it from external influences. If it is not possible to immediately fill the entire floor area from profiled sheets, then concrete is laid in each span and in several stages. When concreting in stages, deadlines should be fixed in order to dismantle additional supports in time.
In accordance with regulatory requirements, the thickness of the concrete layer must cover the upper part of the wave:
- In a beamless ceiling, the minimum thickness is 250 mm (measured from the bottom edge of the profile).
- In the beam version - 70-80 mm (the height of the profile is not taken into account).
Weather conditions affect the features and nuances of the fill. To prevent the appearance of cracks that violate the integrity of the concrete structure, the surface requires constant care in the form of regular moistening and covering with moisture-absorbing materials until 70% strength is reached. Concreting is carried out at positive air temperatures, not lower than +5°C. Complete hardening in the summer season at an ambient temperature of 20°C occurs in 10-14 days.
If the temperature drops to 0°C and below, then, according to the standards, special anti-frost additives are introduced into the concrete mixture. Although this composition is more expensive, it guarantees the successful completion of concrete work. When the air temperature drops, the concrete surface needs additional insulation. In this case, the period of complete hardening increases to 28 days.
Pouring concrete over corrugated sheets
Carrying out installation work
The preparatory stage consists of drawing up a project and forming a resource base for installation work. Here, among other things, the provision of tools, equipment and consumables (personal protective equipment, fasteners, etc.) must be provided.
Formwork installation
Laying of corrugated sheets on a metal frame ceiling is carried out with fixation using self-tapping screws with a drill-shaped tip.
Armor-piercing screws for metal (with drill) Source prom.st
This way you won’t have to make holes or recesses first, and the panels will be fixed faster. The pitch between hardware is maintained within 400 mm. In places where edges overlap, the distance is reduced to 250 mm. The use of rivets is recommended here. Such a frequent position of the screws is necessary so that the formwork is guaranteed to cope with the pressure from the heavy concrete mortar.
Finally, the forming structure is limited by the vertical sides. Here you can use a board with a height in accordance with the design thickness of the monolith. After this, you can begin to reinforce the floor using the corrugated sheet.
Reinforcement
The reinforcing frame is assembled from iron rods with a diameter of 12 mm. They fit into each of the waves of the steel base. If necessary, blanks with a cross section of 6 mm are added across the profile line. The elements can be connected using a welding machine or knitting wire. Another option is to lay the finished lattice on top of the base reinforcement on anchors or special pads.
An example of longitudinal reinforcement of a floor using a profiled sheet without reinforcementSource blogspot.com
Works with concrete
Pouring formwork from corrugated sheets for one span with reinforcement cage is carried out in one go. The best option here would be a factory-made solution and concrete mixing equipment (pump, conveyor). Before doing this, it is worth installing additional temporary supports under the corrugated sheet in the center between the base posts to be on the safe side. This reduces the likelihood that the profile sheet will bend.
The solution is used grade M350 and higher. As the cement mass dries and hardens, it releases moisture, meaning the monolith will be lighter, and excess columns can be dismantled. In summer this is done approximately every 10-12 days, in winter every month.
With concrete you will need to perform the following steps step by step:
- evenly distribute the solution over permanent formwork made of corrugated sheets for floors;
- remove air from the mixture, thereby compacting it (you can pierce it with a reinforcing rod, but it is better to use special equipment);
- level the surface using the rule.
Mechanized pouring of screed using corrugated sheetsSource strojdvor.ru
For proper drying of concrete, it is further necessary to create and maintain conditions close to optimal. In particular: relative humidity – 50-60%, temperature – +15-+22 degrees Celsius, absence of drafts and dynamics. More often, installation work is carried out in the summer, so in the heat, periodic moistening of the surface will be required due to the excessively rapid water loss of concrete. The top of the concrete floor is covered with corrugated sheeting with plastic film. In winter, a solution with antifreeze additives is used so that the composition does not freeze at subzero temperatures.
In this video, a specialist talks in detail about the features of corrugated sheet floors and answers user questions about the technology of monolithic floors with permanent steel formwork:
Part two of the video about the features of ceilings using corrugated sheets:
Overlapping with corrugated sheets has a number of advantages, for example:
- There is a variety of sizes of profile “waves”, and the cross-section of the ceiling can ultimately be ribbed.
- Low consumption of concrete solution.
- Durability of the floor thanks to the ribs of the corrugated sheet.
- The load is distributed on the foundation, which is why working with the material becomes simple and accessible.
In addition, if we talk about the weight of this structure, it will not be so large, which allows the use of lighter material to build walls - and this is an undoubted advantage of corrugated sheeting. Maximum attention will have to be paid to the foundation, since it is it that takes on most of the load. In order to give it even more strength, it is necessary to use as much concrete mortar as possible, and in the case when a corrugated flooring is used, concrete is consumed in smaller quantities, and each part of the foundation will take the load from its side on the metal frame.
Carrying out installation work. Floor calculation
In order to do this work, you will first need to calculate the monolithic floor, since the construction of the facility, as well as the installation of the floor, will depend on the accuracy of the calculation.
In this case, it is very important to take into account the size of the object, as well as to calculate all the necessary loads created by the ceiling. As for the technology of covering with corrugated sheets, it includes the reinforcement of columns, which are in their own way supporting, as well as beams
In this case, pipes consisting of asbestos or other metal are often used. These pipes, or rather their cross-section, can have any shape. Channels and I-beams made of metal can act as beams
As for the technology of corrugated flooring itself, it includes the reinforcement of columns, which are in their own way supporting, as well as beams. In this case, pipes consisting of asbestos or other metal are often used. These pipes, or rather their cross-section, can have any shape. Channels and metal I-beams can act as beams.
In this case, a very important concept is the laying step, which in this case will largely depend on some factors - such as the size and shape of the sheets, and the greater the height of the profile, the smaller the beam pitch will be. For example, if the size of the flooring is TP-75, and the thickness of the sheet is 1 m, then the laying step will be approximately 3 m.
Recommendations to be followed during installation
Overlapping with corrugated sheets has some recommendations, and they must be followed when performing the work.
— So, in order to avoid deflections on the profiled sheets, you need to lay three beams, and then fasten them with self-tapping screws, and place them at three appropriate points. The joints are similarly secured with self-tapping screws.
— In order to secure the sheets to the base, it is recommended to use self-tapping screws.
After the corrugated sheet formwork has been constructed, you can proceed to the process of pouring M350 concrete, but before doing this, it is necessary to prepare the corrugated board accordingly. To do this, additional sticks should be installed in the center of the distances between the beams, which will serve as a kind of supports to support the corrugated sheet. After the concrete solution has hardened, the supports can be removed.
It is very important to remember that pouring the mortar must be done in one span, since it will be very difficult to completely concrete it during the entire working day. In addition, you will have to wait until the concrete can gain the required strength, and its maturation in cold weather can take up to one month
And in order for concrete to mature quickly in hot weather, it must be constantly moistened with water.
How to attach a corrugated roofing sheet to a reinforced concrete lintel?
The task was to cover a warehouse building with corrugated roofing sheets and we encountered a problem. The slate on the roof was attached to the reinforced concrete lintels with specially made brackets. Advice needed: How to attach a corrugated roofing sheet to a reinforced concrete lintel?
There are quite a lot of fasteners for roofing profiled sheets and fasteners for fastening to concrete, you just need to choose a certain length of this fastening. Moreover, there are fastenings for fastening and for metal beams, so there are no problems with such fastening. You just need to indicate the profile dimensions and its markings in the store and I think you will quickly find the fasteners. Here is an example of fastening to reinforced concrete beams:
Fastening can also be carried out on anchor bolts.
Pouring concrete
The corrugated sheet is reinforced with supports from below, in the center of the spans, preventing them from sagging when pouring concrete mortar. The surface to be poured is cleared of debris, washed off with water and given time to dry. Concreting is carried out in stages - 1 span per day, but if the area is small, then - simultaneously. Vibration of the solution during the pouring process is necessary; a deep vibrator is used. The mixture is supplied by a pipe hose or concrete pipe. Laying is done in a checkerboard pattern. Compaction is completed after the appearance of cement laitance on the surface. Next, they begin to level the surface using trowels or the ironing method. At the end of the work, the floor is covered with a tarpaulin, periodically moistened for 1-2 weeks (up to 60% strength). After a month, the concrete will be completely strengthened, then the supports can be removed.
Tips for working with concrete
As soon as the concrete gets stronger (this will take almost a month), the supports can be removed. Pouring is done only at temperatures above zero, because at sub-zero temperatures there is a high probability that it will take even longer to dry.
If for some reason work has to be carried out at a very low temperature, it is worth buying concrete with additional additives that will help the mixture strengthen.
If you have to work in dry and hot weather, then in order to prevent cracks from appearing, the poured composition will need to be periodically moistened. If frost may occur during work, it is recommended to order a mixture with special additives. It can gain the necessary strength even at low temperatures.
Floor calculation
For floors, choose corrugated sheeting with an increased number of stiffeners
The entire load that occurs during the operation of the building is taken by the floors. They themselves load the structure. Therefore, before proceeding with the arrangement of the ceiling using corrugated sheets, it is necessary to calculate its structure.
The ceiling based on the profiled sheet is designed taking into account the requirements:
- SNiP 2.03.01-84 “Reinforced concrete and concrete structures”;
- SNiP II-23-81 “Steel structures”;
- “Recommendations for the design of monolithic reinforced concrete floors with steel profiled flooring” (Moscow, Stroyizdat, 1987).
When carrying out calculations, it is assumed that each sheet along its length should lie on three beams
Also take into account:
- overall dimensions of the structure;
- parameters of the cross beams (length, installation pitch and expected load);
- load on columns;
- geometric dimensions of the profiled sheet;
The cross-section of the reinforcement and the height of the slab are calculated taking into account the expected load on the floor.
The thickness of the monolithic slab depends on the distance between the transverse beams and can vary between 70-250 mm.
The number and type of supporting metal columns, the magnitude of the load and the characteristics of the foundation for each of them are determined based on the weight of the monolithic floor.
The distance between the beams is influenced by the depth of the corrugation - the deeper it is, the greater the mass of the mortar poured there, the more often the beams should be installed.
To prevent sagging of the sheets, it is necessary to take into account the weight of the useful additional load that the ceiling can take on. In this case, the normal value for interfloor slabs is considered to be 150 kg/m² (when calculating, this value is increased by 33%).
Based on the operational load, the cross-section of the beams is determined. Reinforced concrete and profiled sheets are connected with vertical rod anchors, which allows part of the load to be transferred to the latter. In this case, for a three-meter span you will need a profiled sheet with a thickness of at least 0.9 mm.
All data obtained as a result of calculations are compiled into a set of working documentation and only after that work begins.
Types and costs
There are different types of submissions. Profiled sheets H75, H60 belong to the category of the most durable products. Their cost can reach 700-900 rubles/m². However, there are also less durable varieties on sale. Before using them in a particular type of construction, it is necessary to consider whether such materials are suitable in this case.
It should be noted that the dimensions of corrugated flooring may vary. Products on sale are available in widths of 80, 90, 100 and 110 cm. Sizes may vary depending on manufacturer standards. The length can be 75, 85 and 100 cm. Dimensions affect the cost of the material. There are products on sale whose thickness is 0.45-1 mm. The thicker the sheet, the stronger the structure will be. The manufacturer's documentation should definitely be considered when choosing corrugated sheets.
Most often, during construction work, corrugated sheeting of grade H75 and a thickness of 0.9 mm is used. To correctly calculate the length of the material, you need to measure the distance between the three beams. This will help create a durable structure that will not sag.
Monolithic ceiling on corrugated sheets with your own hands ↑
Preparation ↑
Pouring concrete using a profiled sheet requires a technically competent approach to the initial stage of work. Pre-requisite:
- calculate efforts based on the exact dimensions of the future building,
- calculate the material from which the frame is made with the required safety margin; choose the type of metal profile, determine the sheet size and material thickness; carry out a calculation of the range of reinforcement that is intended for the construction of a load-bearing frame.
Thus, the preparatory calculation stage makes it possible to find out what assortment and nomenclature of metal beams and columns are needed. For columns, steel pipes with a profile section are used as the base material. Metal channels are used to make beams. The stability of the entire structure depends on the accuracy of the calculation of the monolithic system.
Installation of formwork ↑
When choosing the length of corrugated sheeting, a number of important points are taken into account:
- to prevent the sheet from bending in the future, there should be three supports instead of two; with short spans it will be easier to pour concrete, since the pressure will be less.
To attach a profiled sheet to a metal base, they usually use special self-tapping screws equipped with a reinforced drill. Thanks to this reinforcement, the self-tapping screw easily penetrates the channel. Moreover, it is not at all necessary to drill it in advance. It’s not for nothing that such fasteners are also called armor-piercing.
The structure is under the influence of very high loads; just remember that concrete (most often M-350 grade) for pouring is almost 2.5 times heavier than water. The reliability of the formwork largely depends on the method of fastening the corrugated sheets. It is recommended to fasten the sheets in places of contact with the beam with armor-piercing self-tapping screws in increments of about 40 cm. In places of overlap, individual sheets should also be fixed to each other. Fastening is carried out with smaller self-tapping screws and a smaller pitch - about 25 mm. Having completed laying the profile, they begin to reinforce the floor using corrugated sheets.
Specifics of reinforcement ↑
The presence of permanent formwork does not provide the slab with additional strength, while during operation the concrete is exposed to large loads in both bending and compression. To avoid possible complications, an internal frame is constructed from metal rods, which are placed in the depressions of the corrugated sheet. “Upper” reinforcement is also performed by laying pipes along the crests of the sheets. Thus, a volumetric reinforcement frame is created from longitudinal and transverse components. Its elements are either welded or connected with steel wire.
Pouring concrete ↑
- Before concrete work begins, the corrugated sheeting is reinforced with additional supports, which are installed between the support beams in the middle of the spans. The corrugated sheet will then not bend under the weight of the retained concrete mixture. The supports are removed no earlier than the fill has time to gain brand strength. Concrete is poured in stages, since it is problematic to concrete the entire volume at once. It is recommended to concrete a specific span within a working day. The concrete must stand until it reaches working strength. In the summer it ripens, that is, it gains the brand value by about 80%, in 10–11 days, in the winter – in a month. Since concrete takes much longer to gain strength at sub-zero temperatures, it is recommended that pouring be carried out in the warm season. In hot weather, the concrete surface is moistened with water to prevent it from cracking and to ensure the maturation of the composition.
Recommendations for concreting
If the formwork made of corrugated sheets and metal profiles has been installed and reinforcement has been completed, proceed to pouring concrete. Use concrete mix grade M350. Sequence of events:
- Before pouring concrete, reinforce the corrugated flooring with additional beams - supports installed along the axes of the spans. They will support the base during the process of pouring the solution. After the mixture has hardened, dismantle them.
- Carry out concreting in stages. During working hours, try to concrete a specific span, since it is problematic to immediately fill the entire volume with concrete.
- Allow the concrete to cure until it reaches working strength. The ripening cycle in summer is 10 days, and at negative temperatures – one month.
- Moisten the concrete surface with water during the hot season. This will prevent cracking and ensure maturation of the composition.
If the calculations are made correctly, profile sheets are selected, a reinforcement frame is installed and concreting is done, then the strength of the structure will be at the proper level.
Flooring made of corrugated sheets and concrete
The use of progressive construction methods and the use of modern materials increases the pace of construction of new buildings. Flooring using profiled sheets is in demand today and is popular in the construction of objects - terraces, garages, residential buildings, enterprises.
Traditionally, concrete slabs were used to cover objects. With their help, high-rise buildings were built. Lifting of heavy slabs was carried out by lifting equipment, and heavy physical labor of workers was used. Flooring made from corrugated sheets reduced the labor intensity of operations. Would you like to know how to use corrugated sheets for floors? You can do this work yourself by reading the material in the article.
Currently, during individual construction, during the installation of floors, monolithic flooring is increasingly being done using corrugated sheets
Possible risks
Being universal, corrugated sheet ceilings have disadvantages. During the work process, unforeseen moments may arise:
- increased consumption of concrete solution;
- insufficient rigidity of the floor structure;
- failure to meet construction deadlines;
- unforeseen increase in the estimated cost of construction of the facility.
When installing and pouring, it is not advisable to save on the services of designers and qualified specialists. A complex and important design requires a high level of engineering calculations and the development of a detailed work project.
