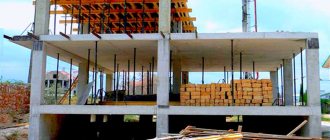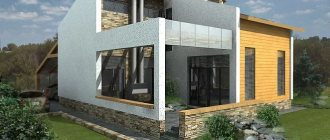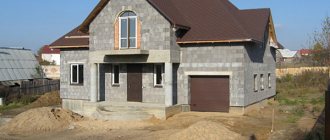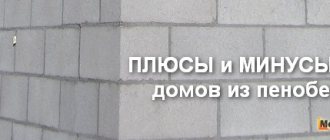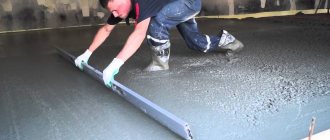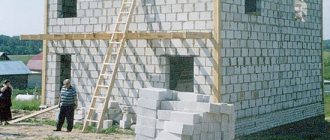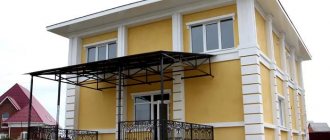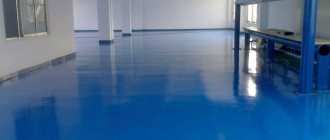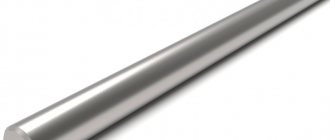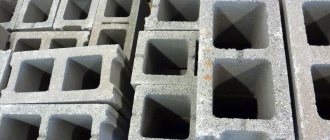Home |Construction |Construction of a monolithic frame of a private house
Date: June 26, 2017
Comments: 0
The construction of private houses based on a monolithic frame is gradually gaining popularity. Progressive construction technology makes it possible to erect buildings of varying architectural complexity and number of storeys in a limited time. A long service life of buildings is ensured thanks to load-bearing columns made of reinforced concrete, ensuring uniform distribution of operating loads.
Frame construction
As for public buildings, here, with a height of up to 4 - 6 floors, the walls can be made of stone. At higher heights, it is more economical to use a reinforced concrete frame up to 12–15 floors, after which a metal frame may be more appropriate.
Conventional industrial workshops consist of several rows of columns carrying crane beams and roofing. Reinforced concrete columns of one-story workshops are connected in the longitudinal direction by crane beams and in the transverse direction by the roofing structure. Reinforced concrete crane beams are made of T-section or rectangular section.
Reinforced concrete crane beams
The T-section can be either with a one-sided flange or symmetrical (Fig. 4). The presence of a shelf increases lateral rigidity and improves the conditions for installation and operation of the crane runway. The normal span of a crane beam is 5 - 6 m. The height of the beam d is determined by calculation and is 1/10-1/6 of the span depending on the load.
The width of the rib b is taken to be equal to 1/4 to 1/2 of the height. The thickness of the slab (brand flange) is 10-15 cm. The crane beam is usually calculated as a continuous beam bearing a uniformly distributed load from its own weight and a system of moving concentrated loads - the pressure of the crane runners (Fig. 5).
In addition, the beam is subject to horizontal forces from the braking of the crane, transmitted by runners. In accordance with this, reinforcement of crane beams is carried out (Fig. 6). When placing reinforcement, one should be guided by the nature of the envelope diagrams of bending moments and shear forces.
Columns
Columns of workshops carrying crane beams can be solid or paired (Fig. 6). The latter often require less material consumption and are convenient in terms of the location of pipes (between branches), etc.
Coating
Workshop coverings can be made of various materials (wood, metal, reinforced concrete). In all cases, when calculating, it is recommended to take into account the connection of the columns with the coating. The foundations for the columns of the workshops are arranged according to the type described above. The end walls are a half-timbered structure consisting of a number of vertical elements (columns) and horizontal elements (purlins).
When calculating the end frame, the joint work of these elements is taken into account both under the influence of vertical load (own weight and filling) and horizontal load (wind). In cases of small spans, it is possible to use a coating in the form of a reinforced concrete ribbed slab or a continuous prefabricated deck. Then the crossbars together with the racks are considered as a rigid frame and are reinforced accordingly (Fig. 7).
The calculation must take into account the influence of the ceiling as a rigid diaphragm on the displacements of individual flat frames. Of great importance are all kinds of vertical diaphragms in the form of walls or struts that absorb horizontal loads and thereby make it possible to consider the remaining frames to be practically immovable in the horizontal direction.
In one-story workshops, prefabricated reinforced concrete has become especially widespread, which is explained by the relatively low consumption of material per square unit of building area and the possibility of a wide typification of structural elements. Prefabricated structures must be produced in factory or semi-factory conditions that ensure careful manufacturing.
When designing prefabricated structures, it is possible to construct a more complex shape than with monolithic reinforced concrete, thereby achieving the most complete use of the material across all sections of the element. In Fig. 8 shows the design of the prefabricated column and Fig. 9 - prefabricated crane beam.
Reinforced concrete frames of multi-storey buildings are a spatial frame consisting of a grid of columns and beams connecting them in two directions - crossbars. In the plane of each floor there are reinforced concrete floors that are integral with the frame (Fig. 0).
The filling of the frame, which forms the walls, is made of light, low-thermal conductivity material (stones from “warm” concrete, hollow brick, ordinary brick, natural stones: tuff, shell rock, etc.) and is laid along side beams, the outline of which should be chosen in such a way as to ensure insulation of reinforced concrete and, if possible, combine the purlin with the lintel.
To speed up the work, it is also possible to use rigid reinforcement for all the main load-bearing elements of the frame so that a metal frame (rigid reinforcement) is first installed, which is then used as scaffolding during concreting.
The design of reinforced concrete frame elements is carried out according to the usual rules. Particular attention should be paid to the design of the frames into which the frame is conventionally divided. Frame assemblies must be reinforced in such a way as to ensure a rigid connection of the elements (Fig. 1), taking into account the nature of the work. Supporting the racks (columns) of the frame on the foundation is most often carried out in a rigid way - by introducing the reinforcement of the racks into the foundation mass.
Advantages of a monolithic frame house
Versatility of house design
Almost all monolithic elements of the house (support columns, floors and walls) are load-bearing and are characterized by high strength. This ability allows you to:
- create “hanging” projections outside the perimeter of the load-bearing walls of the building, thereby increasing the usable area of the house,
- build large panoramic windows into external walls, while maintaining high load-bearing capacity
- build houses of almost any, the most daring shapes, from semicircular to multi-level and on the most difficult terrain
- the ability to combine the properties of different building materials. Walls in a concrete frame can be laid out from any building stone. So in one house you can use gas block, brick, gypsum, natural stone and even lumber.
monolithic technology allows you to build houses of almost any shape and in hard-to-reach places
Open layout inside the house
Freedom to divide the internal space and the possibility of its further change due to the fact that there are no load-bearing walls inside the house, the dismantling of which could lead to the collapse of the building. If an engineering solution requires it, a small number of support columns can be poured inside the room, but they do not affect the planning decisions. Only in monolithic frame and monolithic houses is it possible to design large spaces without many support beams and columns.
open plan monolithic house
High strength and reliability
Of all modern building materials, reinforced concrete is the most durable and reliable. It can withstand the heaviest weight loads, is adaptive to seasonal changes in the soil, allows you to erect an earthquake-resistant building, a concrete wall, and cannot be damaged mechanically, without the use of special heavy equipment. Heavy pieces of furniture stay firmly on the concrete wall.
Durability
The average service life of a monolithic frame house is 150 years, which is significantly longer compared to brick houses. At the same time, the monolithic frame does not lose its geometry, it does not need to be “tightened” around the perimeter, and all temporary changes in the top layer, which can appear after decades, are eliminated by surface concreting of time-damaged areas. This is a good choice for building a home for several generations of a family.
monolithic house
Fire resistance
Concrete does not burn and does not support open fire. The temperature of the walls when directly exposed to flame does not rise to thermally dangerous levels. Which may cause a fire.
Soundproofing
The combination of concrete monolith walls and materials such as gas block or brick in one house allows you to obtain average sound insulation from external noise. Concrete retains wave (sound) noise well, however, it also conducts impact noise well. The use of, for example, a gas block in one design, which neutralizes impact noise and, due to its porosity, absorbs wave noise quite well, allows you to get a quiet house. The concrete-gas block combination is especially relevant for private construction, since the impact sounds of neighboring renovations will not spread through concrete communications.
Warm house
In this case, the house pie as a whole is considered. Concrete itself is not characterized by the best thermal insulation properties, however, aerated concrete blocks in a concrete frame, combined with a standard wall pie consisting of a gas block, an inter-wall spacer made of insulation and facing bricks create effective thermal insulation. Thus, the house heats up quickly and cools down for a long time.
Resistant to fungus, insects and rodents
Building stone is not interesting for home improvement, nor as food for insects, rodents, or birds. The only habitat for the animal world may be a void in the wall pie, if the insulation is not installed correctly, there is a void and the masonry is not sealed.
Concrete, brick, gas block, shell rock and other building stones are breathable materials, and therefore are not prone to excessive moisture retention before the formation of fungus or mold. The only reason for the formation of fungus in the house itself can only be internal errors in the ventilation system or its complete absence, as well as artificially created humidity inside the house.
monolithic frame house
Quick time to move into a new home and minor shrinkage
Monolithic technology allows for almost continuous construction and the construction of a private house frame literally in one warm season, in 3-4 months. During this time, the concrete has time to gain sufficient strength to begin subsequent finishing work. The strength properties of reinforced concrete maintain the integrity of the structure with minor shrinkage and even with seasonal changes in the soil, they allow you to avoid the appearance of cracks, and when laying walls, evenly distribute additional load over the foundation. And the shrinkage of an individual wall masonry does not in any way affect the geometry of the monolithic frame, since it occurs strictly within the framework of floor slabs and vertical columns. The listed properties of the structure make it possible to carry out interior finishing immediately after the concrete frame has gained strength.
technology allows you to reduce the time it takes to move into a house from the moment construction begins
Seismic resistance
The technology is widely used in areas with unstable soils and seismic zones. Reinforced, single-cast and seamless concrete is not afraid of earthquakes up to magnitude 8, and even minor cracks in the surface layer will not violate the load-bearing capacity of a strong monolith. For example, reinforced concrete is used for the construction of capital dams for hydroelectric power plants, where they are subjected to pressure from huge volumes of water for decades.
In case of domestic explosions inside the house, the entire structure will not collapse and will remain strong, but only the room in which the source of the explosion is located will suffer, unlike block, panel and brick houses, which, during household gas explosions, collapse by inertia, damaging neighboring homes.
monolithic house after a gas explosion, damaged only within one section, without collapse
for comparison, the consequences of a gas explosion in a panel house
Temperature and sediment seams
In some cases (with weak soils), it is possible to make the support of the racks on the foundation hinged (Fig. 2). When reinforced concrete buildings are long, they are separated by expansion joints into separate “compartments.” An expansion joint, dividing the entire building by height, may not have a place in the foundation, where significant temperature fluctuations are excluded. Settlement joints are installed when the properties of the soil under the building are uneven, when the loads of individual parts of the building vary greatly, and in other cases when uneven settlement of the building can be expected.
The sedimentary seam passes through the entire building in height, including through the foundations. Usually sedimentary joints are combined with temperature ones. The seams are made in the form of paired columns (Fig. 3) resting on a common foundation (temperature joint), as well as by cutting beamless floor slabs (Fig. 4) or ribbed beams (Fig. 5).
The last two seam patterns can be temperature and sediment.
Main advantages of the technology
Thanks to the original design and modern construction technology, the monolithic frame of the house has a range of advantages.
The main advantages of a monolithic frame structure:
- significant reduction in construction time. The rapid pace of construction is associated with the absence of shrinkage of the structure and allows finishing work to be completed at an accelerated pace;
- increased safety margin and high reliability of reinforced concrete structures. The absence of seams and a limited number of joint areas contribute to increased strength characteristics;
- reduced weight of the frame structure. Due to their light weight, frame houses made of monolithic concrete can be built on problematic soils prone to frost heaving;
- absence of local loads on the foundation. The mass of the reinforced concrete structure is evenly transferred through the connecting columns and reinforcement cages to the foundation;
- reduced level of costs for the construction of a monolithic structure.
Calculation of reinforced concrete frame
To calculate the frame, the building is conventionally divided into separate flat frames, the forces in which are determined using the usual methods of structural mechanics. As indicated, additional connections introduced by the presence of rigid ceilings—diaphragms—are subject to special consideration.
The ceiling, rigidly connecting the “flat frames,” makes it impossible for them to move independently in the horizontal direction. In practice, the overlap can be considered unchanged in shape. Then the deformation of individual frames in the horizontal direction must occur in such a way that the ceiling connecting them retains its shape while moving.
Taking into account this property of the horizontal diaphragm - overlap, it is possible by introducing rigid vertical elements into individual frames to transfer to them all the horizontal forces acting on the frame. Then the remaining frames are designed only for vertical load without taking into account the displacement of nodes in the horizontal direction. In addition, in all cases, even in the absence of vertical diaphragms, taking into account the connection between the frames in the form of a floor leads to simplified calculations and, what is especially important, gives the most correct reflection of the actual operating conditions of the structure under load.
Reinforced concrete frames are successfully used for high-rise buildings under normal conditions. In conditions of possible earthquakes, i.e. for anti-seismic structures, the use of reinforced concrete frames is recommended already at a height of 3-4 floors.
The foundations for the frames of anti-seismic structures must be solid or separate, but with a mandatory connection between them in the form of rigid reinforced concrete beams (Fig. 6).
To speed up the process of constructing reinforced concrete frames of multi-storey buildings, various methods are used, such as the installation of rigid reinforcement, the use of movable formwork and the installation of the entire frame from separate, prefabricated prefabricated elements. The last method (Fig. 7) is still in the experimental stage, but the past cases of its application make it possible to draw a conclusion about the advisability of its further development.
Construction of stairs
The complex shape of stairs and the need for them to be fireproof in most cases led to the use of reinforced concrete for their construction. Reinforced concrete stairs are made depending on their purpose and construction conditions. Monolithic, prefabricated or mixed stairs are used.
In a monolithic structure, the steps are supported by a slab (Fig. and form one whole with it. Such stairs have a significant own weight and are used relatively rarely. An interesting design of a monolithic staircase is presented in Fig. 9; it can be an excellent illustration of the design capabilities of reinforced concrete as a building material.
and form one whole with it. Such stairs have a significant own weight and are used relatively rarely. An interesting design of a monolithic staircase is presented in Fig. 9; it can be an excellent illustration of the design capabilities of reinforced concrete as a building material.
The most widespread in industrial, public and residential premises are staircases of mixed construction: from prefabricated steps on monolithic stringers. Pre-fabricated steps can be solid or hollow.
The latter are preferable in industrial buildings. The steps are made of concrete grade R28 = 110 kg/cm2, and the upper surface (tread) is usually processed as a mosaic.
Stringers are made in the form of inclined beams of rectangular cross-section, monolithically connected to landing beams. In some cases, stringers are made curved, which makes it possible to use them as load-bearing beams for a landing. Reinforced concrete stairs are successfully used not only for the simplest form (two-flight staircase), but also in the case of round polygonal, oval and other plans.
Prefabricated stairs made of reinforced concrete are very rational, as they eliminate the need to install complex scaffolding and formwork required for monolithic and mixed structures. Prefabricated stairs are assembled from individual landing beams, stringers and steps. The design of pre-prepared entire flights of stairs is noteworthy, which simplifies installation and leads to further industrialization of construction.
