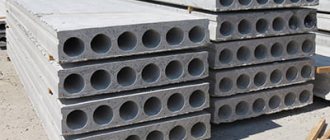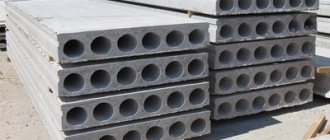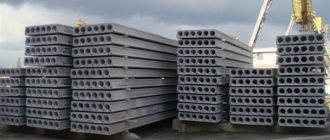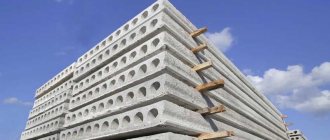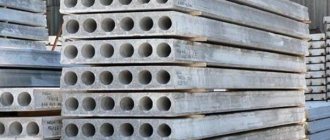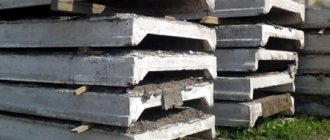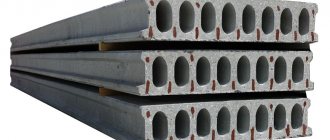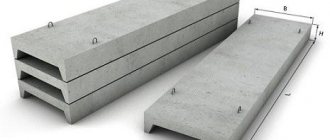They have proven themselves well for both single-story and multi-story buildings.
In residential construction, hollow-core floor slabs are considered very popular, performing a floor-to-floor separating function in a building. In addition, they evenly transfer loads from the structures above through the walls to the foundation.
The domestic industry produces several dozen modifications of hollow-core slabs with standard dimensions that satisfy most design solutions.
Decoding the concept
This modification of ready-made reinforced concrete floor elements has a limited thickness of up to 300 mm ; inside the structure there are several through voids of a cylindrical shape D = 159 mm, directed along the long side of the structure.
For the production of PCs, M30/M400 concrete mortar is used, which provides the structure with the necessary strength and ductility.
In order to increase the strength properties and load-bearing capacity of hollow-core floors, a reinforced frame made of stressed steel reinforcement A3 and A4 class is installed in them .
Such a frame is reinforced at the ends to prevent deformation of the structure in the area of increased load.
For what purposes are they used?
The PC modification is used in industrial, commercial and residential construction. In addition, they are used in the construction of heating mains and tunnels. The slabs are widely used for large-panel objects, but there are certain modifications for private buildings built from standard brick, as well as lightweight concrete blocks.
Important! PCs are applicable for any climatic regions, including zones with increased seismic activity. In the latter case, the slabs are made from concrete with special additives and a reinforced reinforcement frame.
Principles of calculation of floors
In order for the building to last for decades, it is necessary to correctly select prefabricated reinforced concrete floor slabs or correctly calculate the monolithic structure.
This takes into account long-term load (from higher-lying building structures, furniture, equipment, etc.), as well as short-term load (people, equipment for construction and repair, etc.). The calculation takes into account static and dynamic effects on the floor, concentrated and distribution loads, the strength of supporting structures, and the dead weight of the slab.
Calculations should be entrusted to professionals, especially when it comes to monolithic floors. When independently building a small private house, it is easier to choose standard floor slabs yourself, since their load-bearing capacity is known. If independent calculations turn out to be incorrect, or the house was damaged as a result of an earthquake, fire or other external influences, you can reinforce the floor slabs.
Requirements according to GOST
The basic regulatory document for reinforced concrete floors of PCs is GOST No. 26434, published in 2015. Also applicable :
- 13015-2012;
- 21779-82;
- GOST 23009-2016.
They regulate modifications of factory products, their sizes and production characteristics :
Length range from 1.7 to 12 m.- Range of standard sizes in width: 1.0-3.6 m.
- Variation in thickness: 160-300 mm.
- Weight from 0.800-8.600 t.
- Permitted load on PC: 3-13 kPa.
- Types of concrete: heavy, dense silicate and light.
- Design size between voids at centers: 139-233 mm.
- Number of support zones: 2, 3 and 4.
- Reinforcement - prestressed/non-prestressed.
Plates – PNO
Description
PNO are lightweight floor slabs. Their height is only 16 cm, which limits the load-bearing capacity and scope of their use.
In PNO structures, voids are distributed along the body of the product. Their diameter depends on the standard set by the manufacturer. This distribution of void formers increases the heat and sound insulation characteristics of the product. At the same time, they have sufficient strength parameters and are resistant to mechanical loads and fire. The slabs can be cut at any angle.
PNO plate.
Manufacturing technology
To produce lightweight slabs, molding technology with formwork or a continuous formless molding method can be used.
The production technology is determined by GOST Series 1.141-1. The basis of the molding mixture is heavy concrete B22.5 (M300). The load-bearing capacity can be increased by including in the structure reinforcement and frame made of stressed steel of class A3 or A4, subject to preliminary anti-corrosion treatment.
Purpose
The main area of use is low-rise construction (usually up to 3 floors).
Such objects are:
- private houses and cottages;
- garages and outbuildings;
- warehouses.
Marking
The marking of these plates contains information about the dimensions of the product and the permissible load. In some cases, the marking may contain information about the type of reinforcement.
Marking example: PNO 8-63-12 AtV
Explanation:
- PNO - lightweight floor slab;
- 8 - permissible load per 1 m2;
- 63 - length in decimeters, rounded up (6280mm);
- 12 - width in decimeters, rounded up (1190mm);
- AtV - use of reinforced reinforcement.
Dimensions
The overall parameters of PNO floor slabs can have different values.
- The standard dimensions of slabs obtained by formwork molding are length 630 cm, width 100, 120 or 150 cm.
- For formless products, these parameters are up to 760 cm in length and 160 cm in width.
In each of these cases, the thickness remains unchanged - 16 cm.
For small load-bearing loads it is possible to produce slabs of reduced dimensions.
Features of application and installation
The selection and installation of hollow-core PC slabs must be carried out only in strict accordance with the project. Based on it, a technological map (TC) of the work is developed, which indicates the composition of the team, the plan and diagram of the installation of structures, the necessary materials and equipment.
Mandatory conditions for installing PC boards:
- The size of the PC support on load-bearing elements is selected according to the wall material: reinforced concrete from 80 to 150 mm;
brick from 80 mm to 160 mm; lightweight concrete blocks from 100 to 160 mm; iron structures - 70 mm. For any type of wall, it is not allowed to increase the support length beyond 200 mm, since the slab will begin to work like a pinched beam, and the loads will behave differently from the design ones. - It is not allowed to cover three walls at the same time with one slab. Because stresses will arise in it that are not taken into account by the calculations and the selected reinforced frame, which is why the slab will probably simply crack.
- The voids are sealed with concrete to the depth of support of the slabs in order to strengthen this zone from additional stresses caused by newly formed pinching loads, in addition, this also protects the structure from water entering it.
Advantages of hollow slabs
Precast concrete products for floors made with voids have a number of advantages compared to monolithic floors and solid slabs:
- Longitudinal technological voids significantly reduce the weight of the floor structure and minimize the load on the foundation of the building.
- The air in the voids acts as a natural heat insulator.
- Factory-made slabs, as a rule, have good geometry and a smooth surface, which reduces the cost of finishing work.
- Installation of the slabs is quick and easy, reducing overall construction time.
- The cost of a slab hollow-core floor is on average 30% cheaper than an identical monolithic one.
Advantages and disadvantages
If we compare PCs with solid slabs, the first has significant advantages :
- Low overall weight of the slab.
- The ability to use the structure for its intended purpose with design loads, almost immediately after installation, since no time is required for the concrete solution to harden.
- Reducing the load on the foundation of the house and walls.
- Providing characteristics of strength, heat resistance and noise protection, since the cylindrical holes act on the one hand as additional stiffening ribs, and on the other as air insulators that prevent the transfer of heat losses and sound waves between floors.
- Increase the usable volume in the room.
- Good resistance to seismic loads.
- Reducing construction time.
- Reducing the cost of finishing work.
- Reducing the specific costs of concrete and steel for the production of 1 m2 of flooring.
- Reduced transportation costs.
- Reducing the cost of 1 m2 of construction.
The disadvantages of hollow-core slabs include a low range of external dimensions, which complicates installation in houses with non-standard layouts, as well as the need to use lifting equipment to perform installation work.
Types and sizes of hollow-core slabs
A multi-hollow slab is a reinforced concrete structure, inside of which there are voids located at a certain pitch, obtained by immersing punches (void formers) into the thickness of the concrete. The most commonly used in construction are hollow-core type floor slabs such as PC, PB and PNO. Compared to monolithic and solid products, hollow products have a number of advantages.
With relatively similar strength characteristics, they benefit due to:
- less weight, which helps reduce loads on supporting structures;
- high accuracy of dimensional parameters (especially good performance for PB type slabs);
- the ability to choose a product of suitable length and width, application regardless of climatic conditions;
- the presence of voids filled with air, contributing to good heat and sound insulation;
- the possibility of hidden placement of pipes, cables and other elements of engineering communications in voids;
- lack of a waiting period when installing structures (compared to monolithic ones, which require 28 days for concrete to gain strength).
Plates – 1pc and 2pc
Description
PC slabs are rectangular-shaped products with round voids and reinforcement elements located inside.
Inside these reinforced concrete products there is a frame made of stressed steel reinforcement.
- 1 PC slabs have a thickness of 220 mm, the diameter of the cylindrical recesses is 159 mm.
- 2 PC slabs have the same thickness, but a slightly smaller diameter of the voids - 140 mm.
PC plate.
Manufacturing technology
For the manufacture of multi-hollow reinforced concrete structures of the PC type, formwork technology is used. The formwork, in which the reinforcement is pre-laid and has the appearance of a special shape, is filled with mortar. Next, the concrete is compacted using special equipment that creates vibrations of the required strength and frequency.
This method makes it possible to obtain products with voids of different diameters (max. 159 mm), necessary to reduce the weight of the slab.
Mold for the production of PC board.
Purpose
PC series products are used year-round in multi-storey industrial and residential construction. Conditions for installation: absence of aggressive environment, normal humidity and temperature.
Round holes in the plates allow elements of the life support system to be installed compactly and hidden inside. It is possible to lay these slabs during the construction of a multi-storey private house. In this case, the building design must necessarily include a reinforcing belt.
Other applications:
- arrangement of pitched roofs of sheds, garages and other buildings;
- laying the foundation for installing gazebos and continuous fences.
Installation of PC board.
Marking
All the information the developer needs is contained in the slab markings.
Marking example: PC 60-12-8
Explanation of markings:
- PC - round hollow-core floor slab. Manufactured using formwork using a mold and steaming procedure.
- The number 60 is the length of the structure in decimeters rounded to the nearest whole, which is 6 meters. In this case, differences of several mm in each direction are not taken into account.
- Digital index 12 indicates that the width of the slab is 1 meter 20 cm (also measured in decimeters).
- The last figure reflects the permissible load, measured in Megapascals. In the example, the number 8 indicates the maximum load limit of 800 kgf/m.
Dimensions
The range of PC slabs of standard sizes with the corresponding characteristics is presented in the table below.
Table 1. Dimensions of PC floor slabs
| Slab size | Coordination dimensions of the slab, mm | Slab weight (reference), t | |
| Length L0 | Width b0 | ||
| Plates types 1pk, 2pk | |||
| 1PC 24.10 | 2400 | 1000 | 0,8 |
| 1PC 24.12 | 1200 | 0,9 | |
| 1pc 24.15 | 1500 | 1.1 | |
| 1PC 24.18 | 1800 | 1.3 | |
| 1pc 24.24 | 2400 | 1.8 | |
| 1 pc 24.30 | 3000 | 2.2 | |
| 1pc 24.36 | 3600 | 2.7 | |
| 1PC 27.10 | 2700 | 1000 | 0.9 |
| 1PC 27.12 | 1200 | 1.0 | |
| 1PC 27.15 | 1500 | 1.2 | |
| 1PC 27.18 | 1800 | 1.4 | |
| 1pc 27.24 | 2400 | 2.0 | |
| 1 PC 27.30 | 3000 | 2.4 | |
| 1pc 27.36 | 3600 | 3.0 | |
| 1pk 30.10 | 3000 | 1000 | 0.9 |
| 1pk 30.12 | 1200 | 1.1 | |
| 1pc 30.15 | 1500 | 1.4 | |
| 1pc 30.18 | 1800 | 1.7 | |
| 1pc 30.24 | 2400 | 2.2 | |
| 1pc 30.30 | 3000 | 2.8 | |
| 1PC 33.10 | 3300 | 1000 | 1.0 |
| 1PC 33.12 | 1200 | 1.2 | |
| 1pc 33.15 | 1500 | 1.5 | |
| 1pc 33.18 | 1800 | 1.8 | |
| 1pc 33.24 | 2400 | 2.4 | |
| 1pc 33.30 | 3000 | 3.0 | |
| 1pc 33.36 | 3600 | 3.6 | |
| 1PC 36.10 | 3600 | 1000 | 1.1 |
| 1PC 36.12 | 1200 | 1.3 | |
| 1pc 36.15 | 1500 | 1.7 | |
| 1pc 36.18 | 1800 | 2.0 | |
| 1pc 36.24 | 2400 | 2.7 | |
| 1pc 36.30 | 3000 | 3.3 | |
| 1pc 36.36 | 3600 | 4.0 | |
| 1PC 39.10 | 3900 | 1000 | 1.2 |
| 1PC 39.12 | 1200 | 1.4 | |
| 1pk 39.15 | 1500 | 1.8 | |
| 1PC 39.18 | 1800 | 2.1 | |
| 1pc 39.24 | 2400 | 2.9 | |
| 1pk 39.30 | 3000 | 3.5 | |
| 1pc 39.36 | 3600 | 4.3 | |
| 1PC 42.10 | 4200 | 1000 | 1.3 |
| 1PC 42.12 | 1200 | 1.6 | |
| 1pc 42.15 | 1500 | 2.0 | |
| 1pc 42.18 | 1800 | 2.3 | |
| 1pc 42.24 | 2400 | 3.1 | |
| 1pc 42.30 | 3000 | 3.9 | |
| 1pc 42.36 | 3600 | 4.7 | |
| 1pk 45.10 | 4500 | 1000 | 1.4 |
| 1pk 45.12 | 1200 | 1.7 | |
| 1pc 45.15 | 1500 | 2.1 | |
| 1pc 45.18 | 1800 | 2.4 | |
| 1pc 45.24 | 2400 | 3.3 | |
| 1pc 45.30 | 3000 | 4.1 | |
| 1pc 45.36 | 3600 | 5.0 | |
| 1PC 48.10 | 4800 | 1000 | 1.5 |
| 1PC 48.12 | 1200 | 1.8 | |
| 1pc 48.15 | 1500 | 2.2 | |
| 1pc 48.18 | 1800 | 2.7 | |
| 1pc 48.24 | 2400 | 3.6 | |
| 1pc 48.30 | 3000 | 4.5 | |
| 1pc 48.36 | 3600 | 5.4 | |
| 1pk 51.10 | 5100 | 1000 | 1.6 |
| 1PC 51.12 | 1200 | 1.9 | |
| 1pc 51.15 | 1500 | 2.4 | |
| 1pc 51.18 | 1800 | 2.9 | |
| 1pc 51.24 | 2400 | 3.8 | |
| 1pc 51.30 | 3000 | 4.8 | |
| 1pc 51.36 | 3600 | 5.7 | |
| 1PC 54.10 | 5400 | 1000 | 1.7 |
| 1PC 54.12 | 1200 | 2.0 | |
| 1pc 54.15 | 1500 | 2.5 | |
| 1pc 54.18 | 1800 | 3.0 | |
| 1pc 54.24 | 2400 | 4.0 | |
| 1pc 54.30 | 3000 | 5.0 | |
| 1pc 54.36 | 3600 | 6.0 | |
| 1PC 57.10 | 5700 | 1000 | 1.8 |
| 1PC 57.12 | 1200 | 2.1 | |
| 1pc 57.15 | 1500 | 2.6 | |
| 1pk 57.18 | 1800 | 3.1 | |
| 1pc 57.24 | 2400 | 4.2 | |
| 1pc 57.30 | 3000 | 5.2 | |
| 1pc 57.36 | 3600 | 6.3 | |
| 1pc 60.10 | 6000 | 1000 | 1.9 |
| 1pk 60.12 | 1200 | 2.2 | |
| 1pc 60.15 | 1500 | 2.8 | |
| 1pc 60.18 | 1800 | 3.3 | |
| 1pc 60.24 | 2400 | 4.5 | |
| 1pc 60.30 | 3000 | 5.6 | |
| 1pc 60.36 | 3600 | 6.7 | |
| 1PC 63.10 | 6300 | 1000 | 2.0 |
| 1PC 63.12 | 1200 | 2.4 | |
| 1pc 63.15 | 1500 | 3.0 | |
| 1pc 63.18 | 1800 | 3.5 | |
| 1pc 63.24 | 2400 | 4.7 | |
| 1pc 63.30 | 3000 | 5.9 | |
| 1pc 63.36 | 3600 | 7.1 | |
| 1PC 66.10 | 6600 | 1000 | 2.1 |
| 1PC 66.12 | 1200 | 2.5 | |
| 1pc 66.15 | 1500 | 3.1 | |
| 1pc 66.18 | 1800 | 3.7 | |
| 1pc 66.24 | 2400 | 5.0 | |
| 1pc 66.30 | 3000 | 6.2 | |
| 1pc 66.36 | 3600 | 7.4 | |
| 1pk 72.10 | 7200 | 1000 | 2.3 |
| 1PC 72.12 | 1200 | 2.7 | |
| 1pc 72.15 | 1500 | 3.3 | |
| 1pc 72.18 | 1800 | 4.0 | |
| 1pc 72.24 | 2400 | 5.4 | |
| 1pc 72.30 | 3000 | 6.7 | |
| 1pc 72.36 | 3600 | 8.1 | |
| 1pc 75.10 | 7500 | 1000 | 2.4 |
| 1pk 75.12 | 1200 | 2.8 | |
| 1pc 75.15 | 1500 | 3.4 | |
| 1pc 75.18 | 1800 | 4.1 | |
| 1pc 75.24 | 2400 | 5.6 | |
| 1pc 75.30 | 3000 | 6.9 | |
| 1pc 75.36 | 3600 | 8.4 | |
| 1pc 90.10 | 9000 | 1000 | 2.8 |
| 1PC 90.12 | 1200 | 3.3 | |
| 1pc 90.15 | 1500 | 4.1 | |
Note: To find out the data for products of type 2 PC, you must put 2 in the marking instead of 1.
Plates - PB
Description
This type of slab is a new generation material that is superior in geometry accuracy and characteristics to PC type slabs. Slabs of this type are produced by formless molding, and the basis for the hollow-core PB slab is heavy concrete with a joint strength index of at least B30.
To impart rigidity and strength characteristics to the structure, it is reinforced with prestressed reinforcement. Reinforcement allows installation of the slab in bending and protects the reinforced concrete structure from cracking.
Plitp PB.
The advantages of this type of product include:
- precisely maintained dimensional parameters;
- the ability to produce slabs of any length;
- the presence of recessed grooves on the side faces;
- manufacturing in accordance with reinforcement standards that provide for anti-corrosion treatment;
- evenly distributed along the entire length of the void.
Manufacturing technology
The slabs are formed by loading concrete into special conveyor-type vibration installations. This technology allows you to cut the finished reinforced concrete layer to the required length using special equipment. The method makes it possible to obtain products of increased length in standard sizes and to produce non-standard products to order.
Production of PB boards.
Russian manufacturing enterprises use three options for formless production of slabs.
As a percentage of the total volume of PB slabs produced, it is:
- 72% – for vibration shaping in one step;
- 14% – for production by extrusion;
- 13% – for two-layer splitforming.
The predominant share is given to vibration forming in one step, since this method is by far the most economical.
Purpose
Hollow-core PB slabs are in demand in the construction of large-area facilities.
Construction sites where PB products are used:
- entertainment and shopping centers;
- multi-story houses;
- private cottages and buildings;
- garages and warehouses;
- various buildings of I and II fire resistance classes.
Reinforced concrete products produced using the formless method can be laid on brick walls, load-bearing structures made of aerated concrete blocks, expanded clay concrete, and FBS. In this case, the design must necessarily provide for the presence of a reinforcing belt, which allows for a more even distribution of the load along the perimeter.
Installation of PB plate.
Marking
The marking reflects the type of plate and dimensional characteristics.
Marking example: PB 70-10-14
Explanation:
- PB - hollow slab made by formless molding;
- 70 — length in decimeters;
- 10 - width in decimeters;
- 14 - maximum load per 1 m2, expressed in kilograms, in this case it is 1400 kg.
Dimensions
The dimensions of products of this type in terms of thickness and width are determined by technical standards and are:
- thickness 220 mm;
- width 1200 mm.
If necessary, it is possible to produce slabs with a width of 1000 and 1500 mm.
Length dimensions can vary from 1 to 10.8 meters.
Average prices
All PC ceilings are produced only on factory equipment, therefore they comply with GOST requirements for quality and dimensional characteristics. Their prices vary slightly by region of the country.
Note. The market value depends on the brand of concrete, reinforcement and external dimensions of the ceiling.
Average prices for PC floor slabs depending on brand, volume and type of delivery:
- PC 60-15.8, volume of concrete - 1,120 m3, price with/without delivery - 14800/13000 rub.
- PK 63, volume of concrete - 0.730 m3, price with/without delivery - 13125/11245 rub.
- PC 30, concrete volume - 0.35 m3, price with/without delivery - 4220/3572 rub.
- PK 42, concrete volume - 0.596 m3, price with/without delivery - 6119/5186 rub.
- PK 17-10-8, volume of concrete - 0.36 m3, price with/without delivery - 4500/3460 rub.
- PC 48, volume of concrete - 0.558 m3, price with/without delivery - 6812/5768 rub.
- PK 35, 35 7, volume of concrete - 0.410 m3, price with/without delivery - 5576/4532 rub.
- PC 24, volume of concrete - 0.46 m3, price with/without delivery - 5450/4533 rub.
- PK 59, volume of concrete - 0.684 m3, price with/without delivery - 8809/7100 rub.
Typical mistakes when working with reinforced concrete floor slabs
A number of mistakes that inexperienced developers constantly make are caused by incorrect calculations, lack of professional knowledge, or imaginary savings.
Displacement of the slab for a balcony
Often developers, wanting to create a platform for a balcony at the same time as constructing the floor, displace one or several slabs. Sometimes two or three slabs are specially purchased a little longer to create a balcony. This is a rather serious mistake with unpredictable consequences. The fact is that when displaced, the slab rests on the load-bearing wall in a place where there is no transverse reinforcement. At the point of support, the slab can be “cut off” and the balcony can collapse.
Self-cutting slabs
An incorrectly selected slab size leads to the following erroneous action: the “excess” part of the slab is cut off. This leads to weakening of the structure, and then to shearing and collapse. But for those who like to cut slabs, there is one option: you should use slabs made using formless technology. They will not weaken when cut, because the characteristics of the PB boards are the same along the entire length.
Errors during storage and transportation
When transporting slabs, they must not be allowed to hang from the car body. The hanging part will certainly burst or bend during movement so that its use will become impossible due to non-compliance with the calculated parameters. When storing slabs for a long time, it is necessary to place wooden blocks under them at a distance of 30 cm from the edge, otherwise bending may occur.
Manufacturing Features
Reinforced concrete is formed by the process of strengthening ordinary concrete using reinforcement, which involves the use of frames made of rods or wires. By combining iron with concrete in different proportions, different levels of strength are achieved. At the same time, the structural reinforcement frame is hidden inside the concrete, which protects it from corrosion processes, destruction and the harmful influence of the external environment. At the same time, reinforcement significantly strengthens the already fragile concrete, thanks to which the products can withstand significant compressive loads. The components of the products are the following:
- concrete, which is differentiated into silicate, heavy and light;
- steel frame.
In turn, the reinforcement can be a working frame, which is located below and serves to strengthen reinforced concrete products when working in bending, as well as mounting structures necessary for fixing the rods and forming the volume.
Various mixtures with fine-grained quartz sand filler, as well as coarse-grained limestone and crushed stone are used as concrete materials. In this case, the type of aggregate affects not only the structure of concrete, but also participates in the formation of strength characteristics.
What are concrete slabs: prices for the main types of products
No construction is complete without the use of reinforced concrete floors, which help to significantly speed up the construction of the building. Reinforced concrete floor slabs of various sizes are used to separate the lower floor from the upper floor. The main task of the products is to provide a rigid building structure. All slabs have a rectangular shape, are made from different types of concrete, and additional rigidity to the panels is provided by metal mesh and reinforcing wire.
Finished floor slabs belong to the category of precast concrete products
Thanks to the large selection of types and sizes, reinforced concrete floor slabs have a wide range of uses. The structures are used to form the foundation of a building and to separate the basement from the upper floors, as well as to decorate the attic space. In some cases, reinforced concrete products serve as material for the construction of walls.
This is interesting! The use of slabs not only speeds up the construction process, but also helps ensure the stability of the building. Floor panels are designed for various types of loads. They are considered proven and reliable elements that enhance the rigidity of the structure.
Regardless of size, the slabs are made from a concrete mixture, which provides the products with the ability to withstand heavy loads. In addition, the products are characterized by high fire-fighting properties and are virtually unaffected by moisture and temperature changes. Basically, slabs are classified according to manufacturing features, because monolithic and hollow panels differ not only in appearance and price, but also in technical characteristics. The prices of reinforced concrete floor slabs are mainly influenced by the size and type of concrete used.
Floor slabs are widely used in the construction of multi-storey buildings and road construction.
Price lists often indicate not only the cost per slab, but also the main parameters, and also specify how many slabs can be delivered by machine at a time. The price range is quite wide - from 350 to 10 thousand rubles, because many factors influence the indicator.
Step 2. Designing the geometry of the slab
Now let's look at such basic concepts as the physical and design length of the slab. Those. the physical length of the floor can be any, but the calculated length of the beam already has a different value. It is called the minimum distance between the most distant adjacent walls. In fact, the physical length of the slab is always longer than the design length.
Here is a good video tutorial on how to calculate a monolithic floor slab:
An important point: the load-bearing element of the slab can be either a hinged non-cantilever beam or a rigid pinched beam on supports. We will give an example of calculating a slab for a non-cantilever beam, because this is more common.
To calculate the entire floor slab, you need to calculate one meter of it first. Professional builders use a special formula for this. So, the height of the slab is always indicated as h, and the width as b. Let's calculate a slab with the following parameters: h=10 cm, b=100 cm. To do this, you will need to get acquainted with the following formulas:
What are ribbed slabs, their main characteristics
Ribbed floor slabs are also called U-shaped. They got their name thanks to two parallel stiffening ribs, the distance between which is generally 600 mm. Additional rigidity of the product is provided due to reinforcement, which allows reducing concrete consumption and at the same time maintaining strength, which affects the resistance of the structure to bending. The performance characteristics of the products are increased due to the presence of several transversely located ribs. Slabs are produced from concrete grades B15 or B20. Taking into account the external features, the panels are divided into 2 types:
- Slabs that are distinguished by the absence of an opening in the shelf are marked with the letters PG.
- Blocks that have an embedded opening are characterized by the marking PV. The main advantage of using ribbed slabs of this brand is the possibility of installing an air duct or creating a ventilation shaft.
The main areas of use of ribbed slabs are attic spaces, garage coverings or basement structures
Due to their special appearance and specific characteristics, U-shaped floor slabs are more often used in the construction of non-residential structures, such as garages or warehouses. When constructing residential buildings, it is not practical to use this kind of slabs to create interfloor space, because they do not have such a flat surface as other flooring options. An uneven ceiling will look unsightly, it will not be easy to cover it aesthetically, and there will also be difficulties with laying communications.
This is interesting! In some cases, ribbed slabs are used to create heating or water supply networks.
The main distinguishing feature of ribbed panels compared to other types of floors is their height. The thickness of a U-shaped concrete slab is usually in the range of 30-40 cm. Thinner options are used for the construction of small buildings and for separating the attic from the room. Slabs 40 cm thick can often be found on construction sites of industrial facilities.
The sizes of ribbed floor slabs also differ from each other in width: the value of this parameter is in the range of 1.5-3 m, and each type has its own advantages. Thus, construction using three-meter panels will be faster due to their larger width, which will reduce not only time, but also labor costs. If you use narrower one and a half meter slabs, the building will be stronger.
One of the disadvantages of ribbed floor elements is the impossibility of using them in the construction of residential buildings
Other characteristics of ribbed reinforced concrete floor slabs: dimensions and other parameters
Compared to the dimensions of PC slabs, floors made from ribbed panels are significantly longer in length. Mostly in production there are products whose length is 6 or 12 m. Options for panels of 18 meters in length are also available for individual production. As in other cases, their weight also depends on the size of the slabs, which is especially important to take into account when transporting products and when creating an installation plan.
A floor slab for a house measuring 12 m can weigh from 4 to 7 tons, although the average weight is 1.5-3 tons. If desired, you can order slabs of lighter concrete, which will affect the weight of the product. All U-shaped structures are equipped with mounting loops for convenience.
When purchasing, you need to pay attention to the presence of holes intended for laying communications, as well as the grade of concrete used in production. All these characteristics ultimately affect the load-bearing capacity of the building. According to GOST, the maximum load on ribbed floor slabs is 180-830 kg/m².
Ribbed floor elements are produced with ribs both in one direction and in two
As for the price, ribbed slabs, compared to PC slabs, are slightly cheaper, and they are also lighter in weight than hollow-core slabs. The main reason why they are purchased less often than other options is their high cold conductivity.
The thickness of the floor slab on the top shelf does not exceed 5 cm. This means that even at slightly sub-zero temperatures, a thin shelf will allow the cold into the building in a short time. For this reason, ribbed floors require additional insulation, which entails extra time and financial costs.
The table shows the sizes of floor slabs:
| Dimensions (length, width), mm | Thickness, mm | Weight, kg |
| 1170x390 | 90 | 65 |
| 1370x390 | 76 | |
| 1570x390 | 87 | |
| 1770x390 | 100 | |
| 2370x390 | 120 | 154 |
| 2570x390 | 167 | |
| 2970x390 | 150 | 197 |
| 3170x390 | 206 | |
| 3370x390 | 227 | |
| 3570x390 | 240 |
Main functions and characteristics
A slab is a rectangular flat piece of metal, stone or other material and is an integral part of a building. In construction, this element bears the full weight of other parts of the structure.
The main characteristics for the overlap are:
- strength, due to the need to withstand large design loads;
- rigidity, since there should be no noticeable kinks in the ceiling even under the influence of significant loads. The permissible value is 1/200 of the span for attic floors and 1/250 of the span for floors between floors;
- sound insulation must provide sufficient protection of the room from the transfer of sounds from other rooms located nearby;
- thermal protection;
- fire resistance;
- efficiency implies the least weight with a small thickness;
- industrialism of all elements.
The total cost of structures, as a rule, is 15-20 percent of the total cost of the entire building. Therefore, a correct and rational approach to choosing the design of floors will help to significantly reduce the level of financial costs and at the same time maintain all the necessary aesthetic and operational qualities of the structure.
If the dimensions of the structural elements of the house are correctly selected and coordinated, only standard parts can be used in construction.
Features of production and advantages of using certain types of products
Depending on the characteristics of production, hollow-core slabs are divided into hollow-core formwork (HC), hollow-core lightweight (VLO) and hollow-core formwork-free (PB). The production process for manufacturing hollow core slabs looks like this:
- The concrete solution is poured into a prepared metal formwork with reinforcing elements and a metal mesh located inside.
- Then, under the influence of vibration, the concrete is well compacted and processed in a hydrothermal box, the temperature in which is 80 ° C, and the absolute humidity reaches 100%. Over the course of 7-12 hours, the temperature inside the box steadily decreases.
- After the mixture has completely hardened, the finished reinforced concrete slab is removed using fixed steel eyes, which facilitate the installation of the panels. At the warehouse, all slabs are marked and receive technical documentation.
As for lightweight concrete floors, they are considered a modernized version of PC slabs, which are characterized by a reduced thickness. If the standard size of reinforced concrete floor slabs is 22 cm, then the thickness of the lightweight version is only 16 cm, which, in turn, affects the final weight and volume of the product. Thus, the volume of a lightweight concrete slab 2.4x1 m will be equal to 0.38 m³, and the volume of a standard PC slab of the same size already reaches 0.52 m³, while the weight of the first slab will be 550 kg, and the second will already be 750 kg, which indicates a significant difference in weight.
Solid slabs are heavy, so the support must be much stronger than reinforced concrete.
Due to the fact that more dense reinforcement is used in the production of the slab using thicker reinforcement, it can withstand the same weight as hollow PC slabs. Accordingly, the use of PNO slabs is considered more economical, because they are slightly cheaper in price, and the load on the foundation will be even less. Due to the fact that such slabs take up less volume, more slabs can be delivered by truck in one delivery, which reduces the cost of delivering products.
The slabs, which are produced without the use of formwork, are made through a process of continuous casting of concrete mixture, and the final shape of the panel is given by a molding machine. This production principle allows us to produce slabs of great length - up to 9 meters, which, at the request of the customer, can be cut into any lengths with an accuracy of several centimeters. This makes it possible to use concrete floor slabs of different sizes to design complex architectural elements. Basically, the thickness of the slabs is 22 cm, although in some cases you can find products of different heights. The main advantage of PB slabs is the ability to use products in a vertical position for the construction of walls.
Note! Most industrial production produces formwork slabs, because they do not require the purchase of additional equipment to produce them.
The dimensions of hollow core slabs are convenient for covering spans up to 12 m long, and the shape is suitable for laying communications.
Step 4. Select the concrete class
It is the monolithic floor slab, unlike wooden or metal beams, that is calculated according to its cross section. After all, concrete itself is a heterogeneous material, and its tensile strength, fluidity and other mechanical characteristics have a significant spread.
What is surprising is that even when making concrete samples, even from one batch, different results are obtained. After all, a lot here depends on factors such as contamination and density of the batch, compaction methods and other technological factors, even the so-called activity of cement.
When calculating a monolithic floor slab, both the class of concrete and the class of reinforcement are always taken into account. The concrete resistance itself is always taken to be the same value as the reinforcement resistance. That is, in fact, it is the reinforcement that works for tension. Let us immediately make a reservation that there are several calculation schemes that take into account different factors. For example, forces that determine the main parameters of the cross section using formulas, or calculations relative to the center of gravity of the section.
