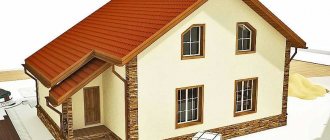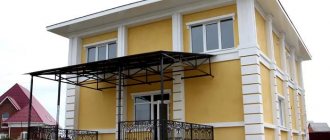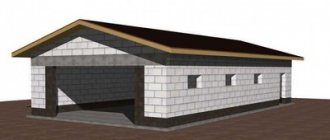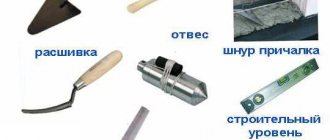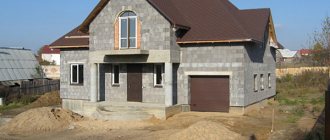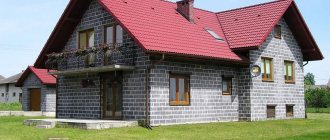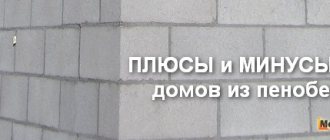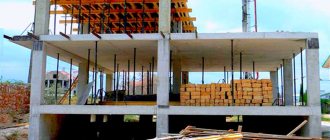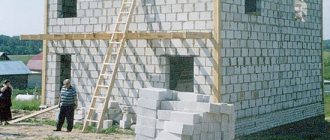If a person has to think about building his own house, then first of all he needs to decide on the choice of material for walls and ceilings, construction technology, and also select a suitable layout. If an architect can cope with any layout, then the choice of construction technology depends on your preferences and financial capabilities. If you prefer buildings made of stone, then you should pay attention to houses made of concrete panels. The main thing is not to succumb to established stereotypes, because if, in fact, the same technologies are used here as in the construction of multi-story buildings, then the qualitative methods for constructing houses have improved significantly.
Modern house made of reinforced concrete panels Source strcomfort.com
What is a modern reinforced concrete panel for the construction of a private house
Even judging by the name alone, a reinforced concrete panel is a concrete slab, inside of which there is steel reinforcement, which improves the concrete's resistance to mechanical stress and increases strength under lateral loads.
All panels are divided into three types :
- External.
- Internal interior slabs.
- Floors.
External walls can be one, two or three layers. In the latter version, the inner layer is insulation, and the outer surface of the slab is made of high-strength concrete.
Wall panels, in turn, are divided into the following types :
- Bearers.
- Self-supporting.
- Hanging slabs.
From the name it is clear that the initial ones are the basis of the building. The following panels are independent elements and they are fixed to the load-bearing walls and floors of the house.
A reinforced concrete house is assembled from slabs for various purposes, which optimizes the overall cost Source mypresentation.ru
Pros and cons of monolithic brick houses
The advantages of a monolith and a brick house are preserved.
A special feature of monolithic brick buildings is a longer construction period compared to solid cast structures due to the need to lay brick. This disadvantage is compensated by the increased operational characteristics of the finished structure.
In general, all types of monolithic construction equipment allow the construction of residential, commercial, office and industrial buildings, low-rise and high-rise buildings of various shapes and layouts, economical At the same time, I have time and money. This is why most developers use this technology.
Advantages and disadvantages of modern panel house projects
There is no perfect way to build a home that suits everyone. Therefore, before making the final choice, you need to evaluate the advantages and disadvantages of the technology.
Advantages
As a result of regular improvement, the use of new materials and technologies, a house made of panels can be built relatively cheaply, quickly and with high quality.
For buyers of a house or cottage, 3 aspects have priority: the layout of the premises, the price per square meter and the construction period:
- Variety of design solutions . Reinforced concrete panels manufactured according to the project allow you to create buildings of various shapes, sizes and with different layouts.
Thus, panel cottages today are presented not only as economical housing, but also as houses with spacious rooms reserved for a living room, children's room, kitchen and bathroom.
Reinforced concrete houses allow you to implement almost any architectural design and can be used in both classical and modern styles Source m.shianwang.com
- Price . Prices for turnkey projects of houses made of reinforced concrete panels are significantly lower than the cost of a brick or monolithic building. Thus, the price per square meter in a panel house in the Moscow region will be from 44 to 70 thousand rubles, and in a monolithic one at the same time - from 70 to 90 thousand rubles.
- Construction speed . A house made of panels, compared to a brick one, is built several times faster. Thus, the box of a two-story house made of reinforced concrete panels, with an area of 170 sq. m., is erected in four to five days (without foundation and finishing).
This is achieved due to the fact that all panels are brought to the construction site in finished form: the external structures have openings for windows and doors, and the internal partitions have ready-made hidden channels for electrical wiring. We must not forget about the conditions for assembling a house - a monolithic one is created at the construction site, and a panel one is created at the factory.
Flaws
The disadvantages include the following parameters of the slabs:
- Soundproofing . If the house is built of one or two-layer panels, then extraneous noise from the street may be heard in such a building.
If you save on three-layer panels, then in the future you may have to spend money on sound insulation Source magnat4.ru
- Reinforced concrete surface . To attach or hang any objects on the wall, you have to use a hammer drill every time.
- Inability to change layout . The walls are not removable, so they cannot be moved.
With permanent formwork
The permanent formwork method has the following types of construction: corner, longitudinal, above the window, under the window. This method of wall construction has an internal layer of thermal insulation, which allows you to save on heating costs. It simplifies the installation of the structure due to its lightness and creates various room configurations.
Thermal insulation of the material is especially important for buildings and structures, because its absence requires the construction of walls of great thickness. The disadvantages include the formation of danger as a result of the release of toxins into the atmosphere, which appear during a fire in buildings.
Construction technology
The formwork is placed on a layer of waterproofing and fastened into grooves; this technology creates a strong pouring of concrete mortar, as a result of which there is no leakage of the mixture at the joints. When pouring the formwork, it is prohibited to use heated solutions; they can form condensation in large quantities, which will increase the humidity of the room. By using permanent formwork, the house is provided with a good layer of thermal insulation, which only requires covering the polystyrene foam boards with facing material.
Design differences between panels
Building slabs are large-sized elements and are made from reinforced concrete in a factory.
The production of slabs occurs with the maximum degree of readiness, that is, with door and window openings. They also often arrive at the construction site with the exterior finishing completed and the interior surface prepared for wallpaper and painting.
In terms of construction, all panel houses are divided into three types :
- Panel-frame . The base and panels are single structures; in the second case, the load is shifted to the frame, and in the third, all the weight from the slabs is transferred to the panels.
- Frame . They are used in houses with complex and non-traditional structures.
- Frameless buildings . They come with load-bearing longitudinal and transverse walls.
The load-bearing external wall of a panel house is being installed Source reformtheweb.com
Advantages of frameless reinforced concrete houses :
- No oversized protruding elements inside the house.
- Easy to install.
- Savings when building a box.
Depending on the purpose and type of panel, the weight of the walls can be completely distributed over the frame of the house (hinged), accommodate only their own weight (self-supporting) and withstand the weight of the floors (load-bearing). Based on their composition, the panels can be divided into one, two and three-layer.
See also: Popular designs of houses made of reinforced concrete panels
Subtleties of design
The main disadvantage of old reinforced concrete houses is the impersonality and ill-conceived layout, which eats up a lot of usable space and has long been out of date. A huge advantage of the new technology is the ability to design housing of any complexity and modify it at the customer’s request. The architect's imagination allows him to create a structure for every taste - from a horizontally oriented Prairie House in the style of Frank Wright, to a bizarre and fantastic structure based on the brilliant Antonio Gaudi (who selflessly used reinforced concrete for his immortal projects).
Urban house at the foot of Fuji; concrete, glass and natural wood cladding Source makebestphoto.ru
The choice of architectural style allows you to emphasize the design features and tastes of its owners. The most common houses are made of reinforced concrete, made in modern styles, namely:
- Minimalism . The original design originated a century ago and still remains a relevant solution (especially valued in the Scandinavian countries and Japan). It is characterized by clear, laconic forms and a natural color palette of light shades. The house fits harmoniously into the landscape; panoramic windows and sliding doors do not interfere with sunlight entering the rooms.
- High tech . There is austerity of the interior in the spirit of minimalism, and technicality and rationality are emphasized by the abundance of metal and glass. Favorite techniques are spacious rooms, lots of light, unexpectedly transparent staircases, aluminum parts and original shapes.
Roof in Art Nouveau style in Barcelona Source pinterest.es
- Modern . The basis of style is functionality and comfort. Experimentation with materials is allowed, contrasting and unexpected combinations of colors and silhouettes are encouraged. The appearance of a country house in the Art Nouveau style is recognizable by its floral patterns and numerous borrowings from other styles; bay windows, original roofs, polygonal balconies, decorative towers and balustrades.
In general, reinforced concrete panels allow you to create complex structures using any type of facing materials. In order for the house to serve for a long time, it is necessary to take care of serious waterproofing and insulation, as well as think through the ventilation system.
Build it yourself or order a turnkey service
Today, many people dream of owning their own home - this means freedom, complete isolation from noisy neighbors behind the wall, and live communication with nature in their garden.
To fulfill your desire, there are two options: build a house yourself (even with the help of hired workers) or order the work from a professional construction company. At the same time, the price of the issue at first glance seems completely different, but where you will find it and where you will lose it needs to be examined in more detail.
Building a new house yourself
It is simply impossible to build a house from reinforced concrete panels on your own, so we will simply compare the stages with the construction of an ordinary cottage.
Initially, you will have to order a house project. This is not just a layout drawing, but technical drawings that indicate the location of the house on the site, calculate the forces of the floors and other data according to which the house can be built.
You must understand that the layout and appearance are only an architectural project and it is still impossible to build a house based on these data Source pinterest.com
Next, you will have to organize the purchase and delivery of building materials. In addition, you will have to choose these materials yourself, which can be quite a difficult task for a person without construction experience.
Even now, the construction of the house has not yet begun, since many issues will need to be “sorted out,” in particular, to obtain a building permit (here, by the way, you will also need an approved project)
When the paperwork is resolved, construction can begin. Here everything depends on whether you will build completely yourself or attract additional labor. There are pitfalls here and there. If you look for workers, then the first question is their qualifications, which, let's face it, is a matter of chance. In addition, the workers will have to be constantly monitored, and since you have other things to do besides construction, it’s simply not possible to keep track of everything.
In any case - during independent construction or when involving workers, if after some time any defects appear, then you will have to correct them yourself, since the “gray” construction team will not give you any warranty obligations. And even if he does, in a year or two where will we look for these workers?
Not all builders’ shortcomings can be noticed immediately Source anayemeni.net
As a result, it is almost guaranteed that the cost of a house when erected on your own will be significantly higher even during construction, compared to the initial calculations. And this does not take into account the costs of correcting possible defects that will appear after some time (if they can be corrected at all without dismantling the house).
Turnkey construction
Even if you just go through the points listed, the difference will already be quite noticeable:
When you order, a serious construction company will make you a house design for free. In addition, this project will be read by builders without any problems, because despite standardization, even a specialist will have to understand an unfamiliar project. Plus, designing a private panel house is relatively simpler, and therefore faster.
The construction company takes care of all the accompanying documents and permits, which saves you time.
The selection of workers is also the concern of the construction company and they treat this issue responsibly, because the built house is guaranteed.
When ordering turnkey construction, you only need to approve the project you like Source stroika.proraion.ru
Another advantage of the contract is that it states a fixed estimate, which means that everything after signing the document will only have to be paid for the pre-agreed amount.
In addition, the construction of a turnkey cottage from concrete panels will not take long - in fact, a construction crane will arrive and with its help the designer will assemble it. It is clear that the designer’s parts will be assembled at the factory for some time, but all deadlines are in any case specified in the contract and the house will be ready on the agreed date.
See also: Catalog of companies that specialize in the construction of turnkey country houses from reinforced concrete panels.
Textured solutions for facades
A panel with a surface made using the “washed” concrete technique.
Panel facades are subject to any type of finishing; most often they are plastered or tiled to look like stone or brick. At the same time, finishing work is quite labor-intensive and will require additional time. However, developing the idea of prefabricated concrete houses, manufacturers are offering ready-made wall design options.
The point is that they can be given a decorative appearance during the manufacturing process of the panels. One of the original solutions is to create a textured surface using the “washed” concrete technique. Thanks to special additives, the outer layer of concrete (3–5 mm) does not harden on the products, and subsequently it is simply washed off with a stream of water under pressure, exposing the granite filler. Thus, the facades acquire a spectacular “stone” texture that does not imply any finishing.
Scratched concrete also looks interesting
The surface that has just begun to harden is treated with hard brushes, covering it with a pattern of thin grooves.
Another decoration technique is to mold various textures onto panels.
This is done using matrices that give the walls the relief of stone or brickwork, timber, plank cladding, etc. In a similar way, any geometric pattern or, for example, a monogram of the owner of the house can be printed on the facades. The panels are delivered to the assembly site already painted in the color chosen by the customer.
Concrete walls are not subject to cracking, so facades with textured decor applied to them will forever retain their original appearance
Design of a house and utilities
The design of a cottage made of reinforced concrete slabs is developed down to the smallest detail, and the dimensions are agreed upon with the manufacturer. This is of particular importance, since the slabs will no longer be processed.
It will be almost impossible to change the layout of a reinforced concrete house in the future Source firstcostconceptz.com
When developing a project, it is imperative that special attention be paid to the following points :
- The location and number of door and window openings, their configuration and dimensions.
- The presence of technological channels for wiring, ventilation, etc.
- Number of rooms and their parameters.
- Compliance of components.
To develop a project for the construction of a private house or cottage, you can use one of two options:
- Use standard projects that are always available from any construction company.
- Order an individual project, but in this case you will have to wait until the panels are made for it at the factory.
DIY blocks
Strict adherence to technological requirements is a necessary condition for the manufacture of quality products. Sawdust and shavings are used as wood filler, which are taken in a one to one ratio. They should be free of soil, dust, roots and bark.
Fresh wood waste is not suitable for production. They are pre-conditioned for 3 months or treated with lime. Before making blocks, wood waste is sifted through a sieve. A concrete mixer is used to mix the components, since it is impossible to thoroughly mix them manually. To produce blocks you will need the following materials:
- wood waste: sawdust and shavings;
- lime or alumina;
- cement grade M300;
- water;
- additives: liquid glass, ammonia acid, sodium sulfate and others.
There are different types of sawdust concrete, which differ in composition, manufacturing method, amount of binder components and mineral additives. The building material is made as follows:
- mix cement, filler, sand and lime in the required proportions;
- mineral supplements are dissolved in a container of water;
- the resulting solution is added to the mixture of components;
- mix the resulting composition thoroughly.
The resulting mixture should be plastic and homogeneous. To check its quality, you need to squeeze the resulting raw material in your hand. In a high-quality composition, moisture should not appear between the fingers, and the mixture in the hand should not crumble. Otherwise, binders are added to it.
From the resulting mixture, blocks of different shapes and sizes can be made. For filling, special molds with a removable bottom are prepared in advance. The building composition is poured into them in layers and compacted. The blocks are left until completely hardened, after which they are removed from the molds and sent to dry in a place protected from sunlight and rain.
The blocks dry out slowly. It will take several months for them to be fully prepared for installation. To obtain high-quality building materials during production, the following rules are adhered to:
Video description
For an analysis of one of the typical designs of reinforced concrete houses, watch the video:
Foundation
Most often, a strip or monolithic concrete base is used for a panel house. Sometimes a pile foundation can be used, but since piles are expensive for heavy houses, such decisions are made in very rare cases.
Otherwise, the stages of work are standard: marking, digging a trench below the freezing depth of the soil, then formwork is done, reinforcement is performed and concrete is poured at least grade M 400.
Panels and ceilings
The next stage in the construction of a building is the installation of walls and ceilings. The construction of a house from reinforced concrete panels is carried out by a professional construction team using a crane. Wall slabs are fastened together by welding to a reinforcing frame.
Monolithic house construction - what kind of technology is it?
Initially, this concept meant the construction of buildings using reinforced concrete, since there was no other option for a frame made of reinforcement or cement mortar with the addition of fillers. Monolithic buildings are a solid concrete structure with no seams. When pouring the mixture, formwork is used: removable and permanent. It is mounted on the site of future floors, walls of the house, load-bearing partitions.
Technological features:
- The foundation is a reinforced concrete base, 1 meter thick. It is connected to load-bearing structures, external and internal walls in a seamless manner. In case of unstable soil, piles are driven under the foundation slab to provide additional support;
- the solution is poured evenly around the entire perimeter. At temperatures below +5° it is heated with special electrodes or frost-resistant fillers are included in the composition;
- The strength of the structure is increased by the reinforcement with metal rods from which the frame is made. This measure increases the tensile strength;
- the use of vibrators during pouring of the mixture eliminates air voids inside the concrete. The immersion of the tool's mace continues until air bubbles stop appearing on the surface.
Important! This technology is used in the construction of military structures, in the space industry and in earthquake-prone areas.
General information, advantages and disadvantages
In the 20th century, the construction of monolithic objects was used for production workshops and apartment buildings. Now the technique has spread to private buildings, as it has an advantage over other methods.
Advantages of a monolithic structure:
- quick installation;
- increased strength;
- Wide range of architectural options. Embodies any requests and design ideas;
- good heat and sound insulation;
- increase by 5-10% of the usable area of the premises;
- uniform load distribution makes it possible to use a lightweight foundation;
- slight shrinkage;
- redevelopment is carried out without compromising the strength of the entire house;
- interior decoration does not require additional leveling;
- service life – 100-150 years.
Additional Information! In the event of an accident involving a pipe leak, the water in such a room remains on the floor for some time and does not penetrate downwards.
Design disadvantages:
- work at height is complex and requires additional equipment;
- if permanent formwork is used, the structure needs a proper ventilation system. For the removable type – insulated;
- the use of high-quality concrete mix increases construction costs;
- If there is metal reinforcement in the structure, grounding is necessary.
Note! You can begin insulating and applying decorative coatings a month after pouring the house. Warm plaster, mineral wool, and polystyrene foam are used as insulation.
Prices for houses made of reinforced concrete panels in the Moscow region
The market offers suburban housing made from reinforced concrete panels of all types and in a variety of price segments. Premium monolithic :
- Project up to 200 m²: 4.2-4.6 million rubles.
- Project up to 300 m² with a garage for 3 cars: 7.2-7.5 million rubles.
- Project up to 400 m², 2-storey, with a garage for 2 cars: 9.3-10.5 million rubles.
When calculating per 1 sq. m . The cost of business class cottages is as follows:
- A two-story house with a flat roof for a recreation area: 44.7-45.8 thousand rubles.
- Two-story house with a second attic floor: 43.4-44.2 thousand rubles.
- House with an attic, one-story: 39.2-40.2 thousand rubles.
In the economy segment, a house made of reinforced concrete slabs costs 1 sq. m. costs :
- With interior decoration: 24-31 thousand rubles.
- Without interior decoration: 13-21 thousand rubles.

