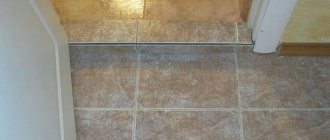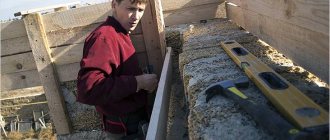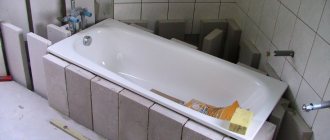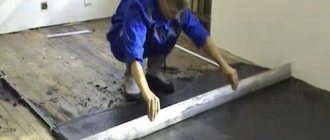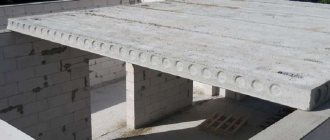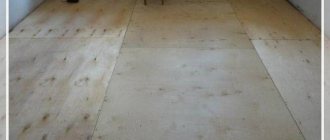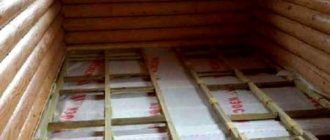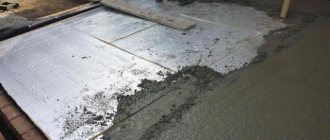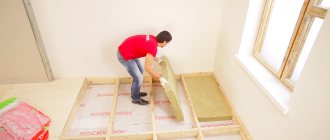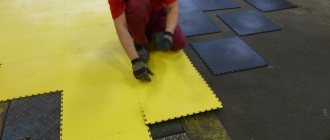Ventilation in a house made of aerated concrete is an engineering system of utmost importance for both commercial and residential buildings. This importance is difficult to overestimate, and those who have already lived in houses made of this material with poor ventilation will not let you lie. Living organisms, during their life processes, release large volumes of carbon dioxide and humidity into space.
To maintain a good microclimate, all this must be removed and replaced with new volumes of fresh air. If ventilation does not work as it should, many problems arise during the operation of the building, which will be discussed in detail in this publication.
Ventilation schemes for aerated concrete houses with an attic - types of ventilation systems
Before you begin designing and organizing a ventilation system, you need to understand the basic principles and physical laws that set gases in motion. Installing ventilation in a private house made of aerated concrete is a complex task that requires a responsible approach to implementation and taking into account the recommendations and requirements of regulatory documents. In total, there are two types of ventilation, which, if necessary, can be combined to create the most effective conditions for gas movement.
Natural ventilation device
Natural ventilation is a system that operates on basic physical laws, without the use of active equipment. Anyone who remembers even a little school physics course knows that when heated, any body expands - which means that its weight and specific density become less by a certain volume.
Everything that is on the planet and in the atmosphere, including itself, is held on the surface due to the force of attraction or gravity. The atmosphere is a continuous, closed system that does not tolerate emptiness, since the entire mass of gases tends to the central point of attraction. However, this mass is heterogeneous in temperature and composition of gases, each of which has its own weight.
If we compare all of the above, it is easy to understand that colder air masses are compressed and have more weight, which means they are as close as possible to the surface of the earth, since they experience greater gravity. The heated air becomes lighter and rushes upward, being replaced by colder gases. It is so much lighter that it is capable of lifting balloons with cargo. The greater the temperature difference, the greater the difference in density, and the stronger the heated masses are pushed upward.
These are the basic, but not the only laws that set the air in the house in motion. The mass density of gases also depends on other factors - humidity and atmospheric pressure, which changes depending on weather conditions. The more water there is in the air, the heavier it becomes. This factor can significantly weaken the air flow speed. In order for natural ventilation to work without interruption, other natural phenomena are also involved.
- Pressure changes also cause gases to move. Turbines and fans operate on this principle, pushing air in a certain direction, forming in its place areas of rarefaction, which immediately tend to be filled with free air masses - nature does not tolerate emptiness. This is how a forced ventilation system works, which will be discussed in more detail in the next chapter, but the same principle is used in natural systems. The engine that creates areas of rarefied pressure is the wind. The effect is achieved due to its passage between the upper precise ventilation pipe and the weather vane (deflector) installed above.
- The movement patterns may differ depending on the shape of the deflector, but the essence is the same - the wind takes with it some of the air from the pipe, accelerating it and creating a rarefaction zone that tends to fill with gases located lower in the pipe. The stronger the wind blows, the better the ventilation in the house works. That is why the pipe is installed either above or below the ridge, but with no more than a deviation of 15 degrees from the horizontal line drawn from the highest point of the roof and on the leeward side.
- This principle allows natural ventilation to work in the right direction even in summer, when the indoor air temperature is often lower than outside, when some systems can “tip over” and work in the opposite direction.
- The natural ventilation system consists of three main components: inlets; exhaust openings combined with chimneys going up; and channels through which air moves between rooms. Remove at least one element, change its dimensions and height, and there will be no air movement. Anyone who drank condensed milk from a jar with one hole will understand why this is the case. If there is no supply opening, then even the exhaust fan will not force the air to move - it will only create a reduced pressure.
- In winter, during the heating season, the greatest difference in temperature is observed in the house and outside. During this period, natural ventilation works with the greatest efficiency, and it is often necessary to partially close the hood valve to prevent the rooms from getting too cold. In summer, the air in the system stagnates and it does not work, so the windows are opened wide and additional active equipment is used.
- During warm periods, the most important difference is the height of the supply and exhaust openings. The larger it is, the greater the pressure drop. The air itself moves most efficiently through vertical channels located inside the main walls. There should be no more than one 90-degree turn in the duct, otherwise the system will not work. Each channel must be separated from its neighbors. Only the outer casing of the pipe can unite them - so the movement of air flows will be independent.
- Air ducts must be reliably insulated from the external environment with insulation to prevent premature cooling of rising gases. That is why ventilation ducts made of materials with high inertial heat capacity are most effective - for example: ceramics, brick or natural stone.
- Also good are composite pipes, the inner walls of which are separated from the outer shells by a layer of insulation. At the same time, the material must be resistant to acids and alkalis so as not to be destroyed during operation. For these reasons, we do not recommend using plastic sewer pipes, as many “masters” advise in their blogs.
- The air pressure at the entrance to the room must exceed the same parameter at the exit. The difference in drop is a calculated value that must be taken into account when drawing up a house project. We will not go into details, but let us clarify that the higher the pipe, the greater the delta difference.
- Many will not believe it, but when calculating the parameters of the ventilation system, the loss of air velocity from contact with the walls of the air duct is also taken into account. Aerated concrete has a rough surface, so this parameter is extremely important. You should not form ventilation ducts from this material without integrating shaped parts of air ducts with smooth surfaces inside.
- Interior channels are not arranged separately. Air flows under the doors, so the lower box is installed only in the bathroom. The width of the vent is left 1-2 centimeters.
- Some building materials and structures made from them have the property of allowing air to pass through them. This process is called natural infiltration. This parameter is taken into account during the creation of the project - when determining the thermal efficiency of the structure. Modern requirements for ventilation and thermal insulation of buildings require achieving maximum control over air movement within specially laid channels. However, it is almost impossible to achieve the absence of infiltration.
Vitaly Kudryashov
Builder Author of the portal full-houses.ru
Ask a Question
The presence of infiltration is not at all as bad as it might seem. Yes, the house will not retain heat as efficiently as possible, but the microclimate inside will be closest to natural, which can be concluded from wooden houses, in which infiltration is the highest.
Hood
As already mentioned, exhaust is carried out through the installation and operation of a fan.
When installing the fan, the following measures are performed:
- A power cable is pulled to the installation site, which is provided with an interrupting relay or a power button.
- Markings are made for the fan mounting points relative to the ventilation duct.
- The fan is connected to the power cable. The joints are insulated with cambric or heat shrink.
- The fastening dowel screws are tightened.
| Important! Installation of the fan is carried out only after finishing the room - tiling, etc. The outer fan casing must be covered with cladding on top. |
Duct models are simply inserted into the exhaust opening. Wall-mounted models are mounted on the inside of the bathroom. Distortions are not allowed when installing the fan; uniform position along the horizontal projection must be ensured.
Errors during installation
When installing a ventilation system in aerated concrete houses, the following typical mistakes can be made:
- If the vertical channel is assembled through holes in the blocks, then a small amount of glue should be applied. Squeezing it out can reduce the throughput of the ventilation duct.
- The channel was designed with a deviation, which also affected the efficiency of ventilation.
- A metal sewer pipe is used as a ventilation duct - this will weaken the traction force.
- Ventilation outlets from adjacent rooms are routed into one channel. This factor will disrupt the air circulation for several rooms at once.
In this article, we examined in detail the issue of arranging ventilation systems in houses and cottages made of aerated concrete blocks. Due to the fact that aerated concrete and blocks made from it are a very popular and cost-effective building material, our article will come in handy for owners who want to build high-quality and comfortable housing.
Pros and cons of a natural ventilation system
Everything has its own advantages and disadvantages. Here are what they are like for natural ventilation:
Energy independence and reliability - if everything is done correctly, the ventilation will work flawlessly as long as the walls stand. It does not require electricity or any other fuel to operate.
Savings - installation does not require the purchase of additional equipment, and materials are much cheaper than active equipment.
Quiet – air movement is almost imperceptible. Drafts form in windy weather and in winter, and are rarely a nuisance.
Ventilation requires equipment with a high exhaust pipe. In one-story houses, the system actually works only in winter.
Regular maintenance is required for chimneys, which actively and quickly become clogged, reducing the speed of air movement.
The inability to install additional equipment for cooling and air purification - any devices will be interference.
Lack of ventilation in summer and cooling of rooms in winter.
In summer, open vents and windows are used as supply openings. In winter they close, so it is necessary to provide additional passages for air intake. This is implemented in different ways, depending on the purpose of the room and the level of its location. Window systems are equipped with mechanisms for micro-ventilation.
Supply valves located under window sills and above radiators are also good. This equipment is inexpensive and allows you to conveniently adjust the size of the inlet opening. The air flowing through them in winter mixes with convection currents from the batteries and heats up. That is, the residents will not feel a draft as such.
Organization of mechanical ventilation
In forced ventilation systems, air movement is stimulated by mechanical devices (impellers, turbines) powered by electric motors. Such systems are made both combined with natural ones and isolated.
Vitaly Kudryashov
Builder Author of the portal full-houses.ru
Ask a Question
The compulsory system may include a large number of additional parts that provide a wide variety of functionality, which is an undeniable advantage of such a solution.
Several types of fans are used:
- Axial or axial fans are the most common solution. The impeller of such a device rotates around a central axis and is driven by an electric motor via a shaft, or the impeller itself is part of the engine and includes the stator of the electric motor. These fans have good efficiency due to low aerodynamic resistance.
- Radial centrifugal fans are used in the most powerful systems, installed mainly in industrial enterprises. You've probably come across such equipment in your life - its body looks like a snail shell. Inside there is a wheel with many radial bridges, which during rotation create areas of rarefied pressure.
- Cross-flow fans are equipped with an elongated rotor. Outwardly, they are similar to radial mechanisms, but the structural structure is different. Air is captured along the outer diameter, and its exit is through special diffusers. Such equipment is installed, for example, in air conditioning systems.
- Diagonal fans are a kind of hybrid of radial and axial fans. Such equipment costs a lot of money, but its efficiency reaches an impressive 80%, which justifies the cost over time.
Additional equipment for forced ventilation systems may include:
- Coarse filters are especially relevant in hot, arid regions, where winds often lift a lot of dust and dirt into the air. The filter catches and accumulates these particles, so it regularly requires cleaning or replacing with a new one.
- Sound absorbers are special devices that reduce structural noise from operating active system equipment. By the way, the noise of mechanical ventilation is one of its significant disadvantages.
- A heater is a device that provides heating of the supply air mass due to the temperature of the coolant circulating in the heating system. Essentially, this is a radiator designed like a stove in a car - only here antifreeze circulates, while in residential areas they run on water, steam or electricity. The presence of a heater eliminates discomfort from the flow of cold air entering the room.
- Recuperator - its purpose is the same as that of a heater, but this device has a different operating principle. It has a complicated device, the center of which is a heat exchanger; numerous channels pass through it through which air moves. The device has 4 outlets - 2 for exhaust air, 2 for supply air. The trajectory of air movement intersects, but its masses do not mix, since the channels are isolated from each other. The warm exhaust air heats the heat exchanger, which transfers this energy to the fresh air masses entering the room. The efficiency of the device is very high, and allows you to avoid wasting heat, making it much more profitable to heat the room.
- Check valves are needed in the system in order to set a strictly defined direction of air movement.
- Other equipment includes ventilation grilles, diffusers and anemostats.
Air exchange indicators
It is imperative to calculate air exchange. It will show the norm, how many times it is necessary to replace the exhaust air in the room in 1 hour. That is, find productivity. To display the full picture, you need to use the formula:
L = n x V
L – productivity;
n – multiplicity according to the specifics of the room. It is specified in SNiP 2.08 01-89 “Residential buildings”. There you can find out the ready-made standardized indicator; it is presented in the table of the air exchange rate of residential buildings.
V is the volume of the room.
Advantages and disadvantages of coercive systems
Such systems are also not without their disadvantages:
Ventilation always works with the same efficiency, regardless of external factors.
Thanks to the branched channels, even rooms located deep inside buildings can be effectively ventilated.
Possibility of precise adjustment of equipment parameters to ensure optimal ventilation conditions and temperature conditions
The system's dependence on electricity, and its complete stop when it is turned off.
Systems with air heaters are too energy-intensive, which, in turn, leads to increased heating costs.
All components of the system cost a lot of money.
High noise
In general, when comparing natural and forced ventilation, it is difficult to clearly name the leader. In private homes, the first option is mainly used. Industrial and other large facilities cannot do without mechanical systems. Ideally, ventilation should be mixed. Yes, these are additional costs - but this way you achieve the greatest reliability and efficiency of the ventilation system.
Tags
Aerated concrete visas aerated concrete blocks from aerated concrete from aerated concrete blocks from aerated concrete Ventilation Ventilation equipment Ventilation in the ventilation system. Whether ventilation in ventilation standards natural ventilation mechanical ventilation in ventilation standard air exchange. systems.both natural and
masonry foundation concrete mortar
How to make ventilation in a house made of aerated concrete with your own hands
The development of a ventilation system requires drawing up a plan defining the method of air exchange.
There are three types in total:
- The general exchange system communicates with all rooms of the building. The rate of air renewal in all rooms will be approximately the same.
- Local ventilation is arranged to ventilate a specific point in the house.
- The combined scheme consists of elements of the two previous types of ventilation.
Then the principle of operation is determined, of which there are also three: supply, exhaust and supply and exhaust. I think it’s clear from the names how they work. Next, the need to supplement working ventilation with emergency ventilation is determined. Such a system will insure the main one in case of a power outage or failure of its parts.
As mentioned earlier, natural ventilation works most effectively when made from inert materials, which also includes aerated concrete, however, due to its rough surface, it is not the best candidate for laying out ducts. Solid brick is best suited for these purposes.
In an ordinary low-rise building, it is imperative to provide channels for natural ventilation. The air flow will be carried out through special channels and windows.
The project must take into account the following features:
- The exhaust vent is best located in the kitchen, since the average temperature in this room is usually higher than in other rooms due to the specifics of its purpose. At the same time, it is impossible for air saturated with aromas and moisture to disperse throughout the living spaces.
- It is recommended to install an exhaust hood above the stove, which is connected to a separate exhaust vent. It is prohibited to combine the main channel with this outlet, as its performance is reduced.
- Bathrooms are also equipped with separate exhaust vents for the same reasons. When building a house, it is best to equip a bathroom with a small window that can be opened in the summer, when the air movement between rooms is as weak as possible. You can also install an active exhaust fan here for efficient forced ventilation. But as practice shows, having a window eliminates this need - plus you have a source of natural light.
- Vertical ventilation ducts are usually laid in internal walls, but their thickness does not always allow this. In such situations, the channels are routed outside the wall according to the method described in the first part of the article.
- On the second floor, the exhaust vent must be located at a height of 2 meters from the floor. This will allow the air to be effectively renewed while creating a “thermal cushion” under the ceiling, which will positively affect the overall thermal efficiency of the building.
Installation of the supply valve
Supply valves are installed in or under windows.
There are two types of valves:
- Through which air can only move in one direction.
- Through which air moves in any direction, and the valve acts as a system for adjusting the size of the inflow.
There are a great variety of valve options on the market, so you should look for exact installation instructions from the manufacturer.
Vitaly Kudryashov
Builder Author of the portal full-houses.ru
Ask a Question
Many valve models contain noise absorbers that reduce the penetration of sounds from the street.
To summarize the instructions, it will include the following steps:
- Checking the efficiency of the exhaust opening. Open the window slightly and hold a piece of toilet paper or a lit match to the hood: if there is no air movement, then installing the valves is unlikely to affect the situation. Carry out the check early in the morning, when the air outside the window has already cooled down well.
- Marking and checking the valve installation location. It is necessary to make sure that no reinforcement passes through this place using a special detector, and mark the contours of the channel using the supplied template.
- Creating a hole in the wall using a drill or a special crown.
- Installation of the complete insulation and tube so that there are no gaps.
- Installation of the inner part of the housing, which is secured with standard dowel screws and leveled.
Finally, a filter with a noise absorber is installed inside the housing.
Installation of ventilation ducts after construction
Ventilation in an aerated concrete house can be done after construction is completed. Fortunately, the flexibility of this material for processing contributes to this.
Holes are drilled directly into blank walls and the following devices can be used for this:
- A long drill for concrete or a feather drill is the most inexpensive and primitive method. Its essence is that many small holes are made along the border of the future large hole, after which the central part is knocked out with a puncher.
- Wood or concrete drill bits are great for creating blind holes, but not through holes, as they do not have enough depth.
- Drilling rigs are special equipment that, through wet cutting, can make perfectly straight holes in walls, even in the thickest walls. They are used with aerated concrete, but not often due to the fragility of the material. The fact is that the frame of a heavy unit, which creates considerable vibrations, is fixed directly to the wall being drilled, through anchors. Aerated concrete may not withstand such an impact, and the collapse of the installation is fraught with unpleasant consequences for both the equipment and the operator.
It turns out that the simplest method turns out to be the most reliable and safe when applied to aerated concrete buildings.
Exhaust fan installation
No one should have any difficulties installing an additional fan on the exhaust vent. The main task is to select the correct equipment for the size of the hole and conduct electricity to it. All this is done at the stage of construction or interior decoration.
The fan has only two wires that need to be securely connected to the electrical network. This is done in different ways: through a switch (separate or combined with light), through relays and sensors (temperature, humidity).
The worst option is a direct connection through the light switch. As a result, the fan runs while the light is on and you are inside - and as soon as you leave the bathroom, the system stops, which is ineffective. It is much more correct to include an additional power supply branch and a time relay in the circuit. The fan starts together with the light, after which it is turned off, it continues to work for the time specified on the relay.
Fire protection comes first!
Stove or boiler - it’s all the same
It also doesn’t matter how your chimney goes or what it’s made of, in general – it doesn’t matter! The most important thing is the thermal protection of your premises, because a stove or boiler costs 1000 or 2000 dollars, and the entire building costs tens or even 20 times more. Therefore, the main thing is to understand how to secure a building and what thermal protection is
The most difficult question is how to ensure that the pipe passage made through the external wall does not pose a fire hazard.
Expanded clay is an excellent material for insulating the space at the pipe passage
Where we plan to place the chimney, it is necessary to cut a fairly wide (at least 25 cm from the pipe) wooden hole in the wall, which is closed on both sides with a special metal flange. It looks neat both outside and inside, and weighs very little, because the metal sheet is not thick at all. Having closed the transition with the chimney opening from the side of the boiler (from the inside), we secure a metal flange from the side of the room, and then we fill the part that remains between the inner and outer flange with non-flammable material. The best ones are considered to be stuffing made from basalt wool or expanded clay. Then we close the structure with a flange from the outside and install the chimney along the street. The protective sleeve must be attached very securely, using screws or anchors, around the entire perimeter.
In the markets you can see two passage nodes - round and square. And many are interested in what the difference is between them. Apart from their shape - absolutely nothing. For any passage unit you will need to cut out the same square, either in the wall or in the ceiling. And inside the box you will have a chimney. The space is filled with mineral wool, expanded clay, basalt fiber or other fire-resistant materials, but not brick, and especially not sand. You may have seen how Turkish coffee is prepared on the sand. So it can get so hot that water is boiled on it, and this is not the limit.
What not to do
If you avoid the following mistakes when installing ventilation, then it will definitely work well and properly:
- Do not make the inlet openings too small, this is especially important for basement floors where there may not be windows that open.
- Do not install thresholds with seals on interior doors.
- Avoid depressurization of air ducts laid inside and outside the room.
- Do not make more than one turn of the vertical ventilation duct at an angle of 90 degrees.
- Do not leave rooms isolated from the ventilation system.
- Do not make one ventilation outlet for two rooms.
- As the air in the ducts passes through the attic, it can become very cold. To prevent this from happening, the channels must not be left uninsulated.
Ventilation ducts
The ventilation canadian is laid out simultaneously when laying a wall of aerated concrete blocks. The channel itself is formed by laying the joints of the holes arranged in the blocks. Channel formation can be performed with or without displacement. The displacement is carried out when laying blocks by bandaging - in this case, each upper block is placed at the junction of the two lower ones.
Blocks are divided into the following types in the context of laying ventilation ducts:
- Round or rectangular cross-section.
- One hole.
- Two holes.
- Three holes.
- Combined. That is, two holes are round and one is rectangular.
When providing a ventilation duct with masonry walls, slopes are not allowed, as this will cause the holes to shift relative to each other - this will create air resistance in the ventilation duct and reduce the efficiency of ventilation.
Exterior insulation technology for a log house
Before directly carrying out work to eliminate heat loss, it is necessary to determine exactly where these losses occur. There are several methods for this - modern and traditional.
For the traditional method, you do not need anything other than a regular lit candle, with the help of which all external walls and corners of the house are examined for drafts. The more the flame blows away, the more attention you should pay to this place.
We wrote about insulating a wooden floor in a separate article. You can learn about ceiling insulation from the article about do-it-yourself roof insulation. You can also install a heated floor as an additional source of heat. We wrote about installing heated floors in a wooden house in this article.
Caulking technology
When a log house naturally dries, longitudinal cracks of various sizes are inevitable in the logs themselves, both inside and outside the house. This problem can be solved by filling cracks with special wood putties or sealants.
The fight against this problem is not limited to one-time sealing of cracks, since with a high degree of probability, even after final shrinkage, cracks will appear with a certain frequency.
If the problem of heat leaks is not solved by caulking the cracks, then most likely the thickness of the logs in the house is insufficient for the specific climatic conditions and installation of a ventilated facade is necessary.
When installing ventilated facades, you should also first caulk the frame, and only after that proceed with the installation of the facade cladding. You will learn more about caulking a log house from the video:
Installation of ventilated facades
Thus, by following all the above steps, you will be able to insulate a log house yourself, significantly saving on heat loss.
The process of insulating a log house and covering it with siding is clearly shown in the video:
Ways to solve the problem
There are two ways to get rid of excess moisture in the walls:
- insulate the walls, bringing the dew point outside. This will normalize the process of moisture removal and stop the accumulation of water in the walls;
- get rid of humid air by organizing high-quality ventilation.
Both options are good in their own way and do not exclude simultaneous use. Moreover, the most effective result is impossible without an integrated approach. At the same time, insulation alone cannot solve the problem, and well-organized ventilation may well become a remedy for excess moisture in the air and in the walls. Instead of trying to organize a complex physical process that depends on many factors and is not always controllable, you can simply remove the humid air using a high-quality hood and replace it with fresh supply air.
Requirements for the organization of ventilation ducts and shaft parameters
For efficient and safe operation, ventilation ducts in brick and aerated concrete masonry must meet the following requirements:
- When the shaft is installed above the roof near the ridge, the ventilation exhaust hole should be half a meter above the level of the ridge.
- If the hood opening is located 2–3 meters from the ridge, it can be on the same level with it.
- When the distance to the ridge exceeds 3 meters, the mouth should be at an angle of 10° relative to the horizon and with its apex at the ridge of the roof.
Technical requirements require the mandatory organization of ventilation ducts in those rooms where there are no windows (bathrooms, toilets, boiler rooms). It is also recommended to install a hood in the kitchen to avoid the accumulation of steam and smoke in the air.
Ventilation ducts can operate effectively at air temperatures from +12 °C outside and +20 °C inside the house. When the structure cools, the process of ventilation and air removal slows down, so those parts of the shaft that are exposed to the street (pipes on the roof) should be insulated.
The cross-section of the shaft should be the same along its entire length to improve traction inside the structure. When constructing a ventilation duct for blocks, bends should be avoided; the angle of inclination of the pipe should not exceed 30° relative to the walls. If the shaft is made of brick, it should be laid as evenly as possible, and the seams between the rows should be smoothed.
Insulation of the roof of a private house
There are three types of roofs for a private house:
- flat;
- pitched;
- attic.
There are standard stages of work when insulating a roof structure, regardless of its type. Let's look at them in more detail.
Let's take a closer look at the process of thermal insulation work, which mainly depends on the type of roof (flat, pitched and attic).
- Insulation of pitched roofs
The pitched roof structure provides a solid foundation on which a high-quality roofing pie is created. What does it consist of?
Most often, the thickness of all layers is 20–30 cm, but in a simplified form it can only reach 15 cm:
- interior finishing of the roof;
- a layer of vapor barrier film and insulation;
- waterproofing;
- wooden sheathing;
- roofing material.
- Insulation of a flat roof
Kawabanga!
Advantages and Disadvantages of Concrete Flooring for Home Typically, the base layer of a flat roof is made of concrete. However, if we are talking about a finished building on which the roof has already been installed, most likely it will be a profiled sheet.
Thermal insulation in this case is carried out according to the following algorithm:
