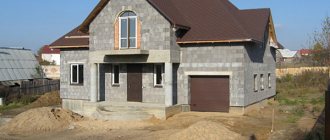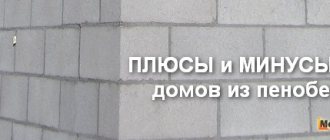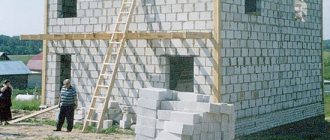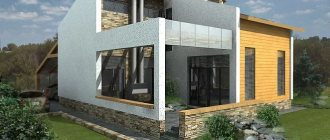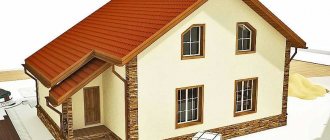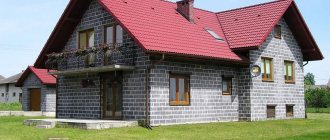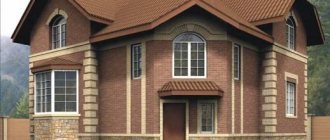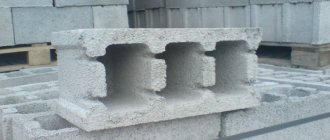Construction technological processes are regularly improved. The usual panel and brick construction was replaced by a monolith. Many developers have appreciated this method and use it most often in infill urban developments. This technology came to us from Germany and began to be widely used in our country since the end of the last century. Nowadays, multi-apartment, industrial, sports, private and other facilities are being built according to this specificity.
What is a monolithic brick house?
Experts have thoroughly studied the technology of frame-monolithic construction and highlighted the pros and cons of monolithic-brick houses. But first you need to understand what it is. Monolithic brick construction is a progressive construction technology of the present day. It provides for the construction of a frame by pouring concrete into formwork with reinforcement at the construction site. Such a building can be private, low-rise, or multi-story, with different configurations and unlimited height. The monolith is being erected floor by floor.
READ ON THE TOPIC: Technology of constructing a frame-monolithic house
The most important process in this case is mounting the equipment, and then rearranging it so that each vertical or horizontal element becomes a continuation of the previous design without the presence of a connecting seam. As a result, all elements are solid and even. The foundation of this building is integral with the frame. In the construction of a monolith, permanent formwork made of polystyrene foam (form 1) or removable formwork consisting of moisture-resistant plywood, plastic, wood, framed by a metal frame (form 2) is used.
Photo 1 - Fixed formwork
Photo 2 - Removable formwork framed with a metal frame
Photo 3 - Construction of a monolithic brick house
Photo 4 - Reinforced concrete frame of a house with brick wall ceilings
The cavities between the walls of the formwork are filled with an all-welded bent steel profile and filled with concrete. When the reinforced concrete frame is ready, wall ceilings are made from bricks, and the building is lined with soundproofing material. The result is a strong and reliable structure with good performance properties (photo 3-6).
Walls, armored belt and Mauerlat
Question asked:
Nitolyai
hello, the work on the foundation is finished, the handsome man is standing dry, thank you very much for your help in the calculations. Now I again need your professional advice before starting to build the walls, I would like to draw up a complete construction plan.
1 wall gas silicate 300mm ventilation gap 30-50mm facing brick (is it suitable for thermal conductivity if the brick is placed on its side?) Is it possible to make an armored belt only using gas silicate? If so, how to insulate it?
2 is interested in fastening the maurlat and ceilings to the armored belt, how much should the wooden ceiling be supported on the armored belt?
3 wall between the garage and the house, can it be done like in the picture below?
4 due to the fact that from the formwork there were boards of different sizes 200 by 50mm left, can they be used for floors, in the form of a beam twisted from two boards with spacers, as in the attachment (I saw how a house in the city was covered), if so, how this beam is made ( with what and at what distance to twist), will it have a load-bearing capacity like a 200x150mm beam?
Files
Comments
Please explain the first picture (question No. 3), what wall do you mean? What is it made of?
The load-bearing wall between the garage and the house is made of gas silicate, and I plan to support the rafters and ceilings on it.
Here's the full plan.
1. Paint the wall between the garage and the house in layers. What is shown in the picture with a size of 0.7 m and what is the size of the gas silicate wall in this picture? Does it turn out to be less than 300 mm?
2. As I understand it, you want to make the garage an extension to the house?
3. Did you lay the same foundation for the garage as for the house?
Please clarify, we need to understand the entire structure in order to count.
I am waiting for clarifications under the same numbering (please answer point by point).
1. 300 mm aerated concrete at the top of the reinforced belt (which one? 300x300 mm or maybe 300x200 mm) I wonder if it is possible to support wooden floors on a 7.5 cm reinforced belt? Or do you need more?
Questions 2 and 3. Yes, an extension about the foundation in this topic.
That's it, everything is clear now.
I will answer your questions in order:
1. In terms of thermal conductivity, such a wall as you write passes, but you can’t do it the way you want. You cannot place a brick on an edge; this will not be masonry, but a so-called cutting (60 mm).
— In this case, if there is a ventilation gap without insulation inside, then the cladding must be made of brick. Then in this case the meaning of this gap is unclear. The fact is that you yourself imagine a 60 mm free-standing wall, it will not have stability and will be too fragile.
— Do it without a ventilation gap and then you can put the cladding in the brick floor (120 mm), since the walls will stand next to each other, this will ensure stability and strength.
— If you put mineral wool inside, then the cladding is also made of half a brick (120 mm). But you don’t need cotton wool due to thermal conductivity, and judging by the old topic, you have a grillage of 400 mm, so the width of such a wall does not fit: gas silicate 300 mm + 20 - 30 mm gap between the wool and the wall + 50 mm of wool + 120 mm cladding = 490 - 500 mm does NOT pass, the grillage is 100 mm smaller.
The main pros and cons of monolithic brick houses
The positive properties of monolithic construction include:
- speed of the construction process;
- long service life (100-200 years);
- high strength and relatively low weight of the structure;
- uniform distribution of loads;
- high seismic resistance (up to 8 points);
- enlargement of premises due to thinner walls;
- lower construction cost;
- the ability to construct structures of any configuration and architecture;
- resistance against water penetration;
- the ability to carry out redevelopment and cladding immediately after the main work has been completed, without waiting for the building to shrink;
- any building height.
When analyzing the pros and cons of monolithic brick houses, one should highlight the disadvantages of monolithic brick construction . This:
- requirement for constant pouring of concrete;
- the need for additional thermal insulation and finishing;
- concreting at positive temperatures (therefore work is carried out only in the warm season or using shelters and heating);
- poor sound insulation;
- requirement for compaction of concrete in the formwork;
- preliminary laying of openings for utilities and systems
Photo 5 - Disadvantages of monolithic houses
Photo 6 - Advantages of monolithic houses
Negative points
Having a set of positive characteristics, the construction of a monolithic house with an external brick finish has its disadvantages, which include:
- the need for increased financial resources by 10-12% for the construction of a house, the need to attract an increased number of workers compared to panel technology;
- building construction is carried out only at temperatures above 5 degrees Celsius. The use of ingredients that increase the frost resistance of concrete and the need to heat the mixture significantly increase costs when performing work in winter;
- the need for continuous filling along the contour of the house. This will ensure the necessary strength characteristics of the floors and walls and minimally limit the number of connecting seams;
- the use of special construction equipment that removes air cavities from concrete and provides high-quality compaction of the mass. This provides high waterproofing characteristics and increased strength;
- the need to equip the premises with ventilation systems, which is associated with low vapor permeability, especially in industrial premises;
- the difficulty of making through holes in reinforced concrete for connecting utility networks. Holes for connecting the main line must be prepared in a timely manner.
Advantages of monolithic brick buildings
Analysis of construction processes by specialists gives priority to panel buildings in the speed of construction. However, lately developers have been trying to speed up the process of monolithic frame construction. The developer can build a monolith faster by using modern, high-quality formwork with quick installation and dismantling of connections, improving production and commercial relations. The high speed of construction of monolithic brick buildings is supported by both sides. The client wants to get his apartment or other property faster. His desire is quite natural.
For the developer, the speed of the construction process reduces the cost of the project, reduces the cost of renting equipment, tools, removable formwork, reduces wages and taxes, and increases consumer confidence. In addition to the speed of construction, the advantages of monolithic brick houses include the reliability and stability of the monolith, which contributes to its durability, resistance to earthquakes, floods, and other manifestations of nature. Construction costs are relatively low, but they depend on the size of the buildings and other important nuances. To build a house without communications, most of the costs come from the cost of expensive products: formwork and concrete. But formwork equipment can be rented, saving some money.
READ ON THE TOPIC: Building a monolithic house with your own hands using modern technologies and materials
Which material is better
Each person has his own needs and factors by which he will choose his dream apartment.
Perhaps environmental friendliness is important to someone and nothing more, then the choice should fall on a brick or monolithic brick structure. If your priority is cheap housing rather than quality, then pay attention to panel and block houses.
But if we proceed from the price-quality principle, then monolithic brick buildings are still the best option.
Individual design
Not everyone knows the intricacies of construction technology. The question is completely legitimate - what is a monolithic brick building? This is a building constructed from solid concrete, with external cladding and internal partitions made with brick.
The formation of a solid concrete structure is done specifically at the construction site, when a watery concrete substance is filled behind the previously installed formwork with a reinforcement cage. This allows you to create a seamless, integral system without seams that weaken the strength.
Almost always, in order to improve thermal insulation properties, the gap between bricks and concrete is filled with waterproofing material and insulation.
Using formwork, which is an auxiliary equipment, builders pour various structural elements of the building:
- serious walls;
- base;
- interfloor coverings.
When constructing solid houses, panel formwork is used, made of strong iron sheets, light aluminum, non-metallic materials, and wood.
By solid concrete we mean the development of its production directly on the construction site, by pouring concrete into formwork
The following types of formwork are used:
- Removable design.
It is dismantled after the reinforced concrete has hardened. The panels are moved to the next section of work, where the frame is formed, the reinforcement cages are installed, and the concrete solution is poured. It is used in the construction of residential buildings and high-rise industrial buildings. - Stationary type.
After pouring, the panels remain as an integral structural element of the building. This type of formwork technology, in addition to the formation of a reinforced concrete monolith, has a waterproofing function, additionally insulates the building, and insulates it from third-party noise. The construction of a building carried out using a personal method is best done with the use of such formwork.
Design of nodes
Also in this section:
- Wall design
- Exterior decoration
- Work order
AeroBel produces and sells cellular concrete blocks under the AEROBEL brand. You can buy gas silicate blocks (aerated concrete blocks) in the factory store at manufacturer prices, as well as from dealers and representatives. Aerated concrete blocks (aerated concrete, cellular concrete, aerated concrete, gas silicate) are always available. AEROBEL aerated concrete is a unique high-tech wall material that has both thermal insulation and load-bearing properties, and successfully combines the strength of stone, ease of processing and environmental friendliness of wood, invest maternity capital
- Home page
- Material About the material
- Properties of aerated concrete
- Application
- Advantages
- Wall design
- Regulations
- Projects up to 100 sq. m.
- Multi-storey construction


