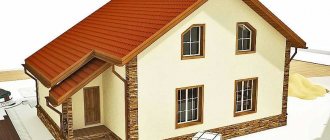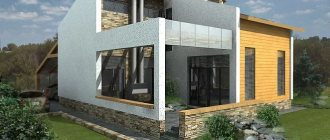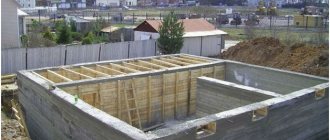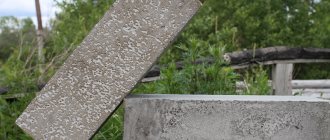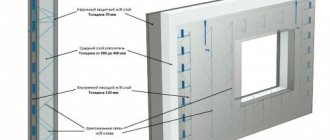The idea of building a country house from reinforced concrete panels will not seem attractive to all people who want to acquire their own home. The association with boring, same-type buildings from the times of developed socialism is too strong. Bored panel structures have a reputation as reliable, but faceless concrete boxes with minimal opportunities for individual style.
Everything is returning to normal, and today industrial suburban housing construction is experiencing a renaissance. Thanks to new types of panel material and new construction techniques, houses made of reinforced concrete panels no longer look like twin brothers. The architect's imagination will turn your house into the highlight of the area, and the final budget will be very attractive.
House made of reinforced concrete panels with classical style elements Source homemyhome.ru
Evolution of technology
The idea of reinforcing concrete with metal came to the mind of the inquisitive French gardener Joseph Monier back in the 19th century. Monier grew exotic plants for the garden of Versailles, and sold the surplus to England. Palm seedlings required durable oak barrels, which were made by hand by a cooper and were too expensive. Because the tub cost almost as much as the palm tree, the gardener earned pennies.
While experimenting, the gardener once figured out to place one barrel in another, insert a frame made of iron wire into the gap and fill it with cement mortar. In 1867, Monier patented a durable material; later patents were added for metal-reinforced pipes, facade panels, beams, pools and bridges.
Futuristic Church of the Merciful God the Father in Rome made of precast concrete Source pinterest.com
After 19 years, German engineer Gustav Weiss bought the patent and improved the material. Reinforced concrete spread throughout the world and became the basis of avant-garde styles of architecture - from the utilitarian functionalism and laconic constructivism of the 20s to the flashy brutalism of the 70s and modern organic architecture. Today, not only factory buildings and multi-story residential buildings are erected from reinforced concrete, but also other objects, including churches, museums and numerous country cottages.
Walls as the basis of a structure
The choice of material for the construction of walls is taken extremely seriously, since it is they, along with the foundation, that will form the basis of the building. Walls perform the following functions: load-bearing, enclosing, aesthetic.
Modern construction offers a lot of options for making walls: these can be concrete blocks, bricks, cinder blocks, wall slabs, silicate or foam concrete blocks, etc. There are many materials and technologies for constructing walls, each of which has its pros and cons and is suitable for the implementation of a particular project.
In many ways, the material for building walls is selected in accordance with the performance of other structural elements - for example, if the foundation is filled with concrete, it will support any walls, but if the foundation is not strong enough, the walls must be built from lightweight materials.
Masonry materials are usually simple and easy to work with, especially if they weigh little. Thus, for the construction of walls made of aerated concrete and brick, there is no need to use special equipment. At the same time, when monolithic structures are concreted or walls are built from ready-made blocks, it is impossible to do without the expense of special equipment and additional workers.
Buildings made on the basis of reinforced concrete technology are considered the most durable, resistant to various factors and durable: they are able to withstand any impact and become the basis of any structure.
Supporting the wall on the foundation
To connect the base of the building and the walls, special embeds are left - wire or reinforcement that protrudes from the foundation and becomes part of the frame. The reinforcement is tied with steel wire and secured with clamps; welding is not suitable for these purposes due to the risk of rapid destruction of the structure. The frame is made of vertical columns, transverse beams, and flat mesh.
Beams and columns are structures made up of four guide rods with a cross-section of up to 12 millimeters, which are connected by wire with a cross-section of up to 8 millimeters at intervals of 15-20 centimeters. The mesh is made from the same rods. Longitudinal and transverse rods are knitted in increments of 15-20 centimeters with wire.
Usually the structure is made on the ground and then mounted on the site. It is important to make high-quality formwork - yourself from sheets of plywood or wood or rent it. The formwork is fastened as securely as possible and dismantled after pouring and strengthening with concrete. The shields should not touch the steel frame; they are mounted on levels and beacons.
To build a concrete wall, you can take permanent polystyrene formwork, which is not dismantled, but remains in the structure for insulation and strengthening. Also in construction, foam blocks with special pores are used for filling with mortar. Such formwork improves the level of thermal insulation of walls several times.
Pouring monolithic walls
When a wall is poured, concrete is used according to certain rules. So, after installing the formwork, concrete is poured in portions so that each new one is poured onto the still fresh previous one. They are usually poured at an angle, moving towards the center of the wall. You need to work quickly, so it is best to order ready-made mortar from the factory and use an industrial mixer to create concrete walls.
If the solution is prepared independently, take cement, sand and crushed stone in a ratio of 1:2:4. Add as much water as needed to obtain concrete of the desired consistency.
How to vibrate concrete
To eliminate air voids, the monolith is vibrated after pouring. Thus, the solution is compacted and strengthened. To perform the task, use an internal vibrator or a hammer drill with a metal strip welded to it. If it is not possible to use a tool, you can at least pin the concrete with reinforcement. After the concrete wall has set, it is insulated with foam plastic or other material and plastered.
Modern technology
The strength of reinforced concrete products is an ideal quality in the construction of industrial buildings and the nine-story buildings so familiar to the eye, the floors of which bear a high load. The walls of multi-story buildings are formed from a single frame and panels of several types. Today, the construction of houses from reinforced concrete panels is successfully implemented in private construction, and the construction technology is practically no different from the industrial method, providing the same strength.
Modern turnkey house made of reinforced concrete panels Source homemyhome.ru
Materials: selection and classification
The market offers a variety of products with an internal frame made of steel reinforcement, which increases the material’s resistance to loads. Durable elements are used in suburban construction in the construction of multi-story modern projects. Before developing a project you must:
- Make sure that there is a specialized manufacturer near the construction site, otherwise the cost of delivering concrete products may exceed their own price.
- Make sure that the company produces reinforced concrete products with the required parameters and can provide the required quantity.
When assembling houses, standard structural parts are used:
- External panels . There are modifications containing from 1 to 3 layers. The outer layer is always reinforced concrete, the inner layer is a material with noise and heat-insulating properties.
External reinforced concrete panels in the finished product warehouse Source stroimsami.online
- Internal panels (suitable for partitions that do not go outside). Walls can be load-bearing; then they rest on the floors and have a single-layer structure, reinforced with reinforcement. If the wall is not load-bearing, it can be made from lightweight concrete or an alternative, for example, gypsum concrete.
- Interfloor ceilings . Both hollow slabs with a thickness of 220 mm and solid slabs with a smaller thickness (from 120 to 160 mm) are used.
- Foundation panels . A reinforced concrete structure is an impressive structure that requires a solid foundation. Foundation pads and blocks, which are located taking into account the characteristics of the soil (groundwater level and freezing depth), perfectly cope with its role.
- Stair parts (landings and flights).
- Ventilation blocks , lintels for blocking door and window openings.
Foundation pillows Source homemyhome.ru
Panels can be divided into types in another way - by structure:
- Single-layer wall panels. They have a homogeneous composition and low thermal conductivity. The inner surface is treated with a special cement composition, which facilitates finishing. Decorative facing materials and cement plaster are used for finishing.
- Double-layer panels. The load-bearing outer layer is formed from reinforced concrete. For internal insulation, foam concrete or foam glass, as well as slab mineral wool, are most often used. A cement screed is placed over the thermal insulation layer.
- Three-layer panels. Insulation is placed between two reinforced concrete slabs; the structure is glued together using cold or hot pressing. The insulation material can be polyurethane foam, mineral wool, or expanded polystyrene. Such panels are durable and frost-resistant (in terms of load-bearing and thermal insulation parameters, a wall 350 mm thick corresponds to brickwork 1.5 m thick).
Modern three-layer reinforced concrete panel with built-in double-glazed windows and cladding Source yandex.kg
See also: The most popular designs of houses made of reinforced concrete panels.
Features of the layout of a reinforced concrete house
Drawing up a plan can go in two ways:
- Design a private concrete house based on the dimensions of the finished panels.
- Draw up an individual project, and then find a company that has the ability to produce non-standard materials of the required sizes and modifications.
The peculiarity of a project made from reinforced concrete panels is related to the characteristics of reinforced concrete products - they cannot be processed or changed in size in any way. An attempt to change the dimensions is fraught with the appearance of defects (the formation of cracks and chips); sooner or later this will lead to the destruction of the entire panel.
To prevent the construction of a house from becoming too expensive due to careless calculations, the project is developed taking into account the smallest details; special attention is paid to:
- Number and size of premises.
- Location and dimensions of window and door openings.
- Placement of technological holes.
- Exact dimensions of building panels.
Project of a two-story house 10x12 m made of reinforced concrete panels Source centermira.ru
Technology innovations
The trend in recent years is the use of new technology for low-rise construction, when reinforced concrete panels are used with an insulating layer installed at the production stage. If the house has no more than 3 floors, lightweight concrete is used. When ordering custom-sized panels:
- It is possible to choose insulation, the thickness of which is 150-170 mm.
- It is possible to install a ventilated façade.
- The slabs may not be supplied with openings, but with windows and doors already installed.
- The internal surface of the products is prepared for finishing.
Thanks to an integrated approach, a turnkey house made of reinforced concrete panels is built smoothly and clearly according to plan. The choice of advanced methods allows you to celebrate a housewarming in a comfortable and reliable home 3-4 months after signing the construction contract.
Turnkey project of a two-story house made of reinforced concrete panels Source www.1000dosok.ru
Casting concrete walls from 0.5 m
The formation of walls with a thickness of half a meter with weak reinforcement is carried out with concrete with a 60 mm fractional filler. Long walls are divided into sections of up to 10 m, work is carried out continuously by separate teams of concrete workers. The monolith is formed in layers, the permissible height of each level is 3 m.
When casting walls up to 3 m high, the working mixture is supplied to several points of the formwork at once. It is strictly forbidden to create a single filling point and move concrete along the length of the formwork with vibrators. This creates inclined concrete layers with reduced density, which will negatively affect the performance characteristics of load-bearing structures.
The working mixture is fed into walls with a height of 3 m or more through funnels through link trunks. Concrete compaction is carried out using submersible vibrators with the installation of the working part on a previously poured tier.
Advantages and disadvantages of technology
The advantages include:
- Quality of reinforced concrete house . The production of panels in industrial conditions is controlled at every stage of production, which minimizes the risk of defects. High-quality reinforced concrete panels determine high performance characteristics and durability of the structure.
- The use of multilayer panels allows you to save on insulation , sound insulation and finishing.
- High construction speed . A technological advantage that reduces associated costs and, consequently, the final cost of the project. Reinforced concrete panels are ready-made walls that have precise dimensions and shapes and only need to be installed and secured.
- All-season . The construction process does not depend on the time of year.
Work proceeds quickly and in any weather Source vse-pro-stroyku.sqicolombia.net
- Economical . The budget price of the material, mechanization of work and minimal use of manual labor make a building made of reinforced concrete panels a very attractive option.
- Fire resistance . Reinforced concrete does not burn.
- Environmental friendliness and long-term operation. Reinforced concrete is environmentally neutral and resists temperature fluctuations, rain and sun well.
The disadvantages are:
- The use of heavy equipment and the complexity of delivery (reinforced concrete elements have large mass and dimensions).
- Seams . They serve as cold bridges through which the house loses heat. The only way to combat heat and money leaks is high-quality insulation of the joints of the structure.
- Weak sound insulation requires either additional finishing or the use of hollow products.
- Typicality . An argument that was relevant 15-20 years ago. Modern reinforced concrete products have a composite polymer base and allow the implementation of a variety of architectural ideas.
Repair and its options
The complexity of the damage determines what exactly needs to be done. A frame house involves the use of only those materials that have sufficiently high adhesion to the base. Quite often, cracks in concrete are injected using special resins.
Sealing cracks in concrete with special resin
This is necessary in order to protect the frame type of structures from further expansion of cracks.
Types of technology and recommendations for their use
A house made of reinforced concrete panels and slabs (manufactured in a factory) is a quick and practical solution if housing is urgently needed. Such a structure, built from standard blocks, will have a clear and concise design. Although the house will be limited in layout and variety of architectural elements, it will last for many years (the guaranteed period starts at 50 years). Other materials will not be able to offer such a price-time-quality ratio.
Monolithic construction of a cottage Source yandex.uz
In low-rise suburban housing construction, other technology options are used:
- Houses with reinforced concrete frame . A popular variety in which the supporting frame is constructed from floors and columns (poured using removable formwork), and any material is used for the walls. In a traditional reinforced concrete building, the load is distributed between the external and internal walls. In this technology, the load is transferred to the reinforced concrete frame; in different versions, columns, longitudinal or transverse walls can be load-bearing. The main limitation when choosing an option with internal load-bearing walls made of monolithic reinforced concrete is that the possibility of global redevelopment in the future is lost.
How to lay concrete blocks
Laying walls from concrete blocks is the simplest option for constructing any building. You can work independently with almost all materials - aerated concrete, foam concrete, slag concrete, expanded clay concrete, etc.
Laying concrete blocks:
- The thickness of the wall under optimal conditions should be equal to half the stone.
- The blocks are laid on cement mortar using a construction trowel. For the work you will also need a beacon cord and a plumb line.
- During the process of laying walls, a reinforcing belt is made to increase strength.
- Where you plan to install plumbing or heating fixtures, you need to fill the voids with a strong solution so that the block does not crumble when installing anchors.
- The finished, dry walls are plastered inside and out, insulated with foam plastic or other material. Today, gray colors in the interior are very popular, so in some projects the design involves creating concrete walls without treatment, but in this case you still need to take care of thermal insulation.
Concrete walls today are considered the most popular and expedient option for constructing structures. To make the building strong, reliable and durable, when creating a project you need to carefully study the properties of different materials and follow technology during the construction process.
Video description
About the construction of a reinforced concrete house using Finnish technology in the following video:
- Monolithic reinforced concrete houses . An entirely erected structure, for which formwork with a metal frame is erected on the foundation, into which concrete is poured. If the technology is followed, the shrinkage occurs evenly and the result is a box with incredibly smooth walls.
Monolithic projects have advanced capabilities:
- Architectural freedom. An argument that allows you to move away from the standard template and create housing with several levels, arches, and ceilings of any height.
- Large spans of floors. Allows you to design rooms of any size.
- No restrictions on the width of window openings (possibility of panoramic glazing).
- The absence of seams increases energy efficiency.
- Possibility of organizing a cantilever extension, bay window, terrace or hanging floor.
Country house built using monolithic technology Source remontreal.ru
- Increased strength. For low-rise buildings with standard architecture, it may seem redundant and irrational. It will not be superfluous at all for complex architectural projects or in seismically active areas.
Wall thickness of a monolithic house and formwork
The thickness of the walls of a monolithic house largely depends on the design temperature of the outside air. For a wall with a thickness of 250 mm it is equal to -20 ° C, 350 mm -30 ° C and 450 mm -40 ° C.
For convenience when performing work, the formwork elements are made 40-60 cm high. These can be chipboard sheets, metal and wooden panels. If necessary, the inside of the shields is covered with synthetic film or glassine. During the work, the boards are pressed against the racks installed on both sides of the wall being built to its entire height. The distance between adjacent racks should not exceed 1.5 m. Each pair of racks, located one opposite the other, is tied at the top with wire twists, and temporary spacers are installed inside the formwork.
Nowadays, in country house construction, the technology for constructing monolithic concrete walls involves the use of permanent formwork. The construction of a monolithic wall is actually a combination of monolithic house construction and masonry from hollow blocks. In this case, the blocks perform the functions of formwork, however, unlike a prefabricated structure, they are not dismantled once the concrete mixture reaches the required strength, but become part of the wall. As a result, this technology can significantly speed up the pace of wall construction without compromising their quality. Moreover, the blocks that play the role of formwork can be made of heat-insulating material, for example polystyrene foam (foam), which makes it possible to solve the problem of insulating it simultaneously with the construction of the wall.
Typically, blocks for permanent formwork consist of two plates connected to each other with special ties. The main element of the block system is the basic wall module of several standard sizes.
In addition, the system typically includes corner blocks, end caps, and additional elements such as masonry lip block, tapered block, and others.
Subtleties of design
The main disadvantage of old reinforced concrete houses is the impersonality and ill-conceived layout, which eats up a lot of usable space and has long been out of date. A huge advantage of the new technology is the ability to design housing of any complexity and modify it at the customer’s request. The architect's imagination allows him to create a structure for every taste - from a horizontally oriented Prairie House in the style of Frank Wright, to a bizarre and fantastic structure based on the brilliant Antonio Gaudi (who selflessly used reinforced concrete for his immortal projects).
Urban house at the foot of Fuji; concrete, glass and natural wood cladding Source makebestphoto.ru
The choice of architectural style allows you to emphasize the design features and tastes of its owners. The most common houses are made of reinforced concrete, made in modern styles, namely:
- Minimalism . The original design originated a century ago and still remains a relevant solution (especially valued in the Scandinavian countries and Japan). It is characterized by clear, laconic forms and a natural color palette of light shades. The house fits harmoniously into the landscape; panoramic windows and sliding doors do not interfere with sunlight entering the rooms.
- High tech . There is austerity of the interior in the spirit of minimalism, and technicality and rationality are emphasized by the abundance of metal and glass. Favorite techniques are spacious rooms, lots of light, unexpectedly transparent staircases, aluminum parts and original shapes.
Roof in Art Nouveau style in Barcelona Source pinterest.es
- Modern . The basis of style is functionality and comfort. Experimentation with materials is allowed, contrasting and unexpected combinations of colors and silhouettes are encouraged. The appearance of a country house in the Art Nouveau style is recognizable by its floral patterns and numerous borrowings from other styles; bay windows, original roofs, polygonal balconies, decorative towers and balustrades.
In general, reinforced concrete panels allow you to create complex structures using any type of facing materials. In order for the house to serve for a long time, it is necessary to take care of serious waterproofing and insulation, as well as think through the ventilation system.
Projects and prices of reinforced concrete houses
The interest shown in reinforced concrete buildings in low-rise private construction is based on the opportunity to acquire housing in a very short time. If in the economy segment houses made of reinforced concrete panels and based on reinforced concrete frames are popular, then in elite housing construction there is an increasing interest in monolithic structures.
House made of monolithic concrete with a penchant for minimalism Source gardeneer.me
Turnkey construction of reinforced concrete houses
Construction companies offer turnkey houses made of reinforced concrete panels, the designs and prices of which vary widely and meet the most demanding needs. In addition, you can order a monolithic reinforced concrete house or a house with a reinforced concrete frame, using both a standard and an individually developed project. The cost of the project depends on:
- chosen construction method;
- project features (architectural complexity, area and number of storeys);
- features of the site.
Monolithic frame low-rise construction
If there is a question about choosing between a frame or aerated concrete, then you should choose a monolithic frame, inside of which a certain number of aerated concrete blocks are laid. Specialists in specialized organizations can handle this work easily, but you will have to pay them a tidy sum. Therefore, it’s worth finding out how you can do everything yourself, with materials at an affordable price.
The instructions in this case will look like this.
- First, the formwork is assembled - a special form. This happens right on the construction site. It follows the contours of which the monolithic house itself will subsequently consist.
- After this, we install a frame product based on metal reinforcement into the formwork.
Example of concrete wall reinforcement - After this, they proceed to preparing the concrete solution and pour it inside the formwork.
- It clumps as the material dries. Then other elements can be built.
Video description
About errors during the construction of a reinforced concrete house in the following video:
The contract provides for:
- consultation, specialist visit to the site, geological and geodetic work;
- budgeting;
- zero cycle (site preparation);
- construction of foundations, walls and roofs (for monolithic houses - installation of formwork and pouring concrete);
- wiring of utilities;
- finishing;
- cleaning and landscaping work.
The final finishing of a house made of reinforced concrete products has been completed Source beton-stroyka.ru
Projects and prices
The market offers suburban housing made of reinforced concrete of various types and in a wide price range. Monolithic premium houses cost approximately (in the Moscow region):
- Project up to 200 m2: 4,100-4,500 thousand rubles.
- Project with a garage for 2 cars up to 300 m2: 7,300-7,600 thousand rubles.
- Project up to 400 m2: 9,200-10,600 thousand rubles.
Types of formwork for monolith
In the construction of solid reinforced concrete structures, the following types of formwork structures are used:
- Removable. In this case, the wooden, plastic or iron frame is removed after the concrete solution has hardened and moved to an adjacent area for further filling with the building mixture. In this case, we are talking about reusable formwork, which is most often used in the construction of residential and industrial multi-story buildings.
- Fixed. Formwork structures of this type are not rearranged, but become part of the structure. Such formworks are installed not only for the convenience of pouring concrete, but also to increase heat, sound and waterproofing. These systems are most often used in private construction.
If we talk about the design features of formwork for monolithic construction, the frame can be:
- Shchitov. Formwork elements are manufactured for any type of structure and fastened together on the construction site.
- Tunnel. Ready-made formwork elements manufactured for specific structures are purchased.
The first type is more suitable for private construction, but in this case monolithic work will take a little longer. However, the effort is worth it, as the finished structure will be durable and strong.
Video description
Let's look at the step-by-step costs of building a house from reinforced concrete panels, starting from the foundation and ending with finishing, in the following video:
When calculating per 1 m2, prices for houses in the business segment will be as follows (the price includes work and material):
- House with an attic, 1st floor: 39.1-40.3 thousand rubles.
- Two-story house with a second half-attic floor: 43.5-44 thousand rubles.
- A two-story house with a usable roof (a flat roof adapted to accommodate a recreation area, sports ground or solarium): 44.8-45.7 thousand rubles.
- Two-story house with an attic roof: 45-45.4 thousand rubles.
In the economy segment, a house made of reinforced concrete elements will cost (per 1 m2, depending on the type and thickness of the slabs):
- Without interior decoration: 12-20 thousand rubles.
- With interior finishing: 23-30 thousand rubles.
Attractive reinforced concrete house Source houzz.com
