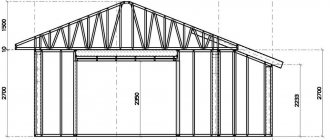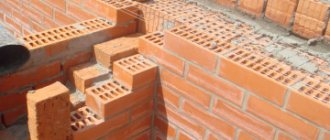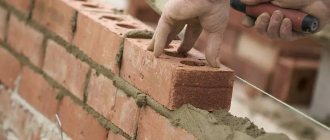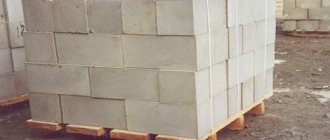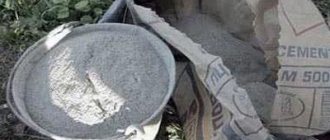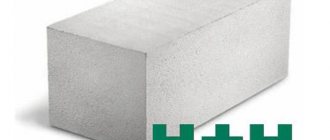How many bricks are there in a square meter?
Construction always begins with the acquisition of the necessary materials. To build a brick house, the first step is to determine the consumption of building stone. This is done in order to buy material from one batch. In the case of an additional purchase, there is no guarantee that it will completely match the color of the brick purchased in advance. Such an omission can negatively affect the appearance of the building. To find out the required volume of material, you need to know the number of bricks per square meter.
Wall width
One of the main features you should pay attention to is the width of the wall.
Using this indicator, the number of building materials used for the construction of 1 m² of masonry is determined. Normal climate implies the adaptation of external walls to 2 and 2.5 bricks, which guarantees the necessary reduction in the heat transfer process. The walls between rooms are usually made of 0.5 bricks, which meets the standard requirements for many buildings.
Wall expenses
When determining the number of products in 1 m² of wall masonry, the number of floors of the structure, the type of floors used, and in addition other significant properties of the building being erected are taken into account. In practice, the amount of product is calculated in each case individually
The thicker the partition, the correspondingly more products per 1 m²
In practice, the amount of product is calculated in each case individually. The thicker the partition, the correspondingly more products per 1 m².
For example, with a wall thickness of 250 mm, approximately 102 pieces of single brick (including mixture) will be needed per 1 m².
Number of bricks
To calculate the required value, you must determine what number will be obtained:
- with seams, the amount of material needed for masonry is calculated;
- without seams it is calculated how many bricks need to be bought.
Manufacturers form cubes of brick on a pallet. Using known dimensions, you can easily determine how many different types of brick are used per 1m3 of masonry:
| Product type | No seams | With seams |
| Single | 512 pcs. | 394 pcs. |
| One and a half | 378 pcs. | 302 pcs. |
| Double | 242 pcs. | 200 pcs. |
Knowing the amount of brick in 1 m3 allows you to avoid surpluses after construction . It also makes it possible not to interrupt work due to a lack of materials. You may need to do the calculation yourself, so you need to familiarize yourself with the algorithm.
Excluding seam
The number of bricks is calculated according to a single principle , regardless of the size of the products. Calculate using the example of a single product (25x12x6.5cm). First, we determine the volume of one brick (multiply the width with the height and length). The resulting value is 1950 cm3 (1m3 = 1 million cm3). The number of bricks is determined: 1 million cm3 / 1950 = 512.82 pieces.
With seam
The thickness of the seam affects how many bricks are in 1m3 of masonry. For example, this value is somewhere around 1.5 cm (this figure is usually used). This number is added to the brick size . For a single product it turns out:
- length – 25 cm + 1.5 cm = 26.5 cm;
- height – 6.5 cm + 1.5 cm = 8 cm.
The thickness of the seam is not added to the width . The resulting volume is: 26.5 x 8 x 12 = 2544 cm3, 1 million cm3 / 2544 = 393 pcs. Similarly, you can determine the values for thickened, double bricks.
Calculations are given for bricks produced in accordance with GOST . The table shows how many bricks are in a cube for a material made according to standards. Using this principle, the number of products with other sizes is calculated:
- First the dimensions are measured ;
- the volume of the brick is determined (the length is multiplied with the height and width);
- if the calculation is carried out without a seam, then divide 1m3 by the obtained value;
- the required quantity is obtained ;
- when a seam is taken into account, its thickness is added to the length and height ;
- using these values the volume is calculated .
Brick calculator for building a house
The house brick calculator will help you easily find out the required number of blocks to build walls and all related elements of the structure. It is based on GOST data, recommendations and other regulations. The obtained values have a minimum error and will allow you to navigate when traveling to a hardware store.
We take into account and take into account the following designs:
- walls;
- window;
- doors;
- pediments (triangular, trapezoidal, pentagonal);
- jumpers;
- armored belt
We work in accordance with regulatory documents, such as GOST 530-2012 “Ceramic brick and stone”, GOST 379-2015 “Brick, stones, blocks and silicate partition slabs”.
How to use?
First you need to decide what type of blocks you are going to use when building a house. If you have made the final decision that it will be a brick, then you need to indicate its parameters and price:
- type (ceramic, silicate);
- execution (hollow, solid);
- size (single, one and a half, double, euro, modular);
- price per joke.
We recommend that you make some reserve for defects, fighting and pruning. 3-5% will be more than enough.
Then fill in all the fields in the “Wall Parameters” block. Calculations must be made separately for external (+ internal load-bearing walls) and separately for partitions, since they have different masonry thicknesses. Enter this and all other data according to the plan and documentation for your home.
- the total length of all walls (with the same masonry thickness);
- height of the walls at the corners (ceiling height);
- masonry option (0.5, 1, 1.5, 2, 2.5 bricks);
- thickness of the mortar in the masonry (10, 15, 20 mm);
- masonry mesh (you must determine the appropriateness of use yourself).
This is where the main part of the calculator ends, you can immediately scroll down and click the “Calculate” button. The data obtained will be correct for the box with the previously specified parameters.
If you want to know more accurate values, we provide the opportunity to take into account windows, doors, gables, lintels and armored belts.
In order to activate the element you are interested in, click on the “Add” button.
Fill in the parameters of windows and doors, also indicating their number.
- height, cm;
- width, cm;
- quantity, pcs.
If the roof of your house is not flat, indicate the characteristics of the gables and the quantity.
- height, m (total);
- height between bases, m (in trapezoidal and pentagonal);
- base width, m;
- width of the bases, m (in trapezoidal and pentagonal).
The base is a straight line connecting two opposite angles at breaks.
Lintels are the connecting link in the masonry chain and are used to cover the openings of windows and doors. Fill in the fields:
- thickness, mm;
- length, m;
- quantity, pcs.
If you are going to strengthen the structure of the house with an armored belt made of monolithic reinforced concrete, add the appropriate item and enter the values:
- thickness, mm;
- quantity, pcs.
It is assumed that the width of the armored belt and jumpers will be the same as the width of the building block.
Seam size and masonry mesh
The standard calculation of bricks for masonry, which is performed by any online calculator, is carried out using a standard value of 10 mm for both horizontal and vertical joints. This is always the case, with the possible exception of cases with double ceramites, when the recommended seam size is 15 mm.
Another detail that is sometimes included in the calculation is masonry mesh. This is far from mandatory, but sometimes very advisable, because it strengthens the structure of the wall. Masonry mesh is produced in the form factors of panels and tapes using various materials: steel, heat-strengthened and composite.
Masonry mesh for wall construction Source www.metallosetka.ru
How to determine the amount of facing bricks in 1 m2 of masonry
The construction of any building begins with drawing up an estimate of the building materials that will be required for the implementation of a specific project.
The consumption of facing bricks required to form walls depends on the linear dimensions of the brick blocks, the thickness of the cement mixture seam, as well as the height of the walls and the method of laying briquettes.
It is unlikely that it will be possible to determine the number of blocks with the accuracy of a brick, but it is quite possible to calculate the approximate number of pieces per 1 m2.
Why exactly the consumption of blocks in m2 is calculated? The answer is very simple and lies literally on the surface: this parameter allows you to understand how many briquettes will be required for the construction of any building, even the most complex architecture.
Features of counting the number of bricks
To correctly calculate the consumption of bricks, you need to perform the following steps:
- Decide on the thickness of the masonry. The walls are formed in half a brick, which is 120 mm, a whole brick, the length of which is 250 mm, one and a half briquettes - 380 mm, two blocks - 510 mm, and also 640 mm, which is equivalent to two and a half clinkers. The warmer the climate in the location of the building being erected, the thinner the walls can be made. For middle latitudes, a masonry of 2.5 bricks is considered ideal. Also, the thickness of the walls is directly influenced by the number of floors of the building being erected, the type of arches used, as well as the type and depth of the foundation. The higher the structure, the greater the load the walls will have to withstand, so for multi-story buildings they make masonry with 2 or more bricks.
- Select blocks for masonry. To understand how many facing bricks are needed to form 1 m2 of wall, you need to know exactly the dimensions of the purchased briquettes. Bricks are produced in single size (250×120×65 mm), one-and-a-half (250×120×88 mm) and double (250×120×138 mm) formats.
- Increase the dimensions of the brick spoon and butt by the thickness of the seam. As a rule, the cement mixture is laid out in a layer of 10 mm on horizontal surfaces, and 12 mm on vertical surfaces. Since two building blocks are in contact with the seam, to take into account the thickness of the seam, when calculating the number of bricks in 1 m2 of the wall, half the value of the seam is taken, i.e., the length of the spoon is increased by 6 mm, and the height of the butt by 5 mm. Based on these data, the area of the spoon is calculated.
- Then 1m2 is divided by the area of the converted brick spoon. The resulting value is the approximate number of facing bricks that will be used to form each m2 of a wall half a block thick.
- We divide the thickness of the walls by the recalculated width of the brick butt and obtain the coefficient by which it is necessary to increase the previously obtained number of bricks.
There are several methods for laying building blocks, but all of them are used to give the facade of a building a certain aesthetic appearance and have virtually no effect on the amount of brick per m2 of wall.
The exception is patterns that are specially formed from bricks during the construction of external walls of buildings.
In any case, it is the dimensions of the briquettes used that are the key parameter that determines the consumption of materials during construction work.
Important nuances
After calculating how many building blocks will be needed to lay each m2 of wall, the resulting value is increased by 5-7%. This gap is necessary to cover defects and damage, which is inevitable when transporting building materials.
How many blocks are needed to construct a particular building? To determine the final consumption of briquettes, first calculate the total area of all the walls of the object being built. To do this, the height of the walls is multiplied by their length and the dimensions of the windows and entrance doors provided for in the construction project are subtracted.
The final area value is multiplied by the number of bricks in each m2 of masonry. The required number represents the number of clinkers required for the construction of a given facility.
Correctly carried out calculations will not only determine how many bricks will be needed to erect a building, but also significantly reduce the cost of purchasing building materials.
How to correctly calculate the wall area
The determination of the working surface is calculated sequentially using some calculations:
- measure the length, height of the surface, then multiply these indicators. A similar calculation must be performed for each standard (rectangular or square) wall;
- add up the area of all the walls of the facade;
- measure the length and height of the windows, calculate the product of these indicators for each window;
- similarly to windows, calculate the area of doors;
- from the sum of the areas of all facade walls, subtract the sum of the areas of all windows and doors of the facade.
The resulting result will be exactly the area that needs to be covered with brick. When the necessary calculations have been made, you can begin to calculate the required amount of facade material.
IMPORTANT!
When calculating the area covered by facing masonry, you should add material for the design of corners and openings, and also take into account the size of the jointing.
Moreover, it is imperative to take into account damage or errors during the installation process, which obliges you to purchase building components with a slight surplus.
Number of facing bricks per m of masonry
The elements are produced in single standard sizes, as well as in double or one-and-a-half sizes. Therefore, you should determine which type of element to choose, then calculate the thickness of the base and begin calculations. The number of elements depends on the type of masonry structure.
Sequence of calculations:
- Multiply two indicators: length by height. This will create the area.
- Calculate how many elements are contained in a square of masonry.
- The volume obtained in the calculation should be divided by the result of the area of one piece.
After calculations, you will get the number of pieces per 1 m2 of brickwork; the thickness of the joints does not need to be taken into account. To calculate the number of seams you need to add a centimeter to the length.
After adding to the one-and-a-half element, the standard figure is 26 * 7 cm. Thus, the number of bricks is calculated.
To perform accurate calculations, it is necessary to take into account an error of 1.9%. An additional 5% is taken into account for brick breakage. Based on the calculations performed, bricks should be purchased with a reserve.
Single
For correct calculation, average data should be taken into account. Based on the type of masonry structure, you need to take into account the dimensions in their natural form - without seams and with mortar seams per 1 m2:
- If the wall is supposed to be laid in half a brick, then there will be 61 pieces without mortar seams, and 51 with seams.
- For laying a wall one brick thick, 102 (without mortar joints) and 128 pieces are consumed.
- For masonry 1.5 bricks thick, 204 (without seams), 256 pieces (taking into account the thickness of the seams) are consumed.
- 2.5 elements -255, 371 pieces.
If the brick is a different size, then different indicators apply. The data presented reflects the required number of masonry elements, based on the established volumes.
One and a half
If the material is one and a half, then based on the method of work chosen for the project, the required number of elements without seams and with seams:
- With a base thickness of half a brick with mortar joints - 26.30 pieces.
- 1 brick - 52 and 60 pcs.
- One and a half bricks -52 and 90.
- If the base is two elements thick - 104 and 120 pieces.
- In 2.5 elements the wall thickness is 130 and 150 pcs.
Double
Based on the structure of the masonry, you can calculate the number of elements, taking into account the area of mortar joints and not taking them into account:
- If the wall is 1/2 brick, then 30 pcs. for some squares with seams, and without seams - 26.
- With the base indicator in a single element - 60 and 52 pcs.
- When the wall is 1.5 elements - 52 and 90.
- 2 bricks - 104 and 120.
- In 2.5 elements - 130 and 150 pcs.
The value is easy to calculate yourself; it will be equal to the standard indicators.
Types of masonry
Before calculating the required amount of material, you should decide on the masonry pattern. The masonry can be made using different colors to emphasize the expressiveness of the design and add originality.
Types of brickwork differ in their external pattern.
Among the variety of options, the most popular ones can be identified:
- block . Rows with the long part of the part are alternately laid on every second row with the short side. The joints match;
- gothic _ The parts are assembled in the same way, similar to the block version, only the joints are shifted;
- path . Laying is carried out with the long part from the front part in all rows, in each row the joints are shifted by half the length of the element;
- Lipetskaya _ Three rows of long sides, the next one - short. The joints do not move;
- tychkovaya _ Elements are laid only with the butt side offset;
- spoon _ The elements are laid only with the spoon part with an offset of half a brick or ¼;
- Brandenburg . The masonry is done alternately: two elements with a spoon part, one with a bonded part. In each row, a shift is made so that the butt element is at the junction of both spoon parts.
In addition, there are other types of masonry: cross, Dutch, modified Brandenburg, Flemish, Silesian. In addition, they often use a chaotic method, when a certain pattern is not followed, but elements of different colors are placed randomly.
Most often, when working without a planned design, they resort to using several colors of parts. In order to calculate how much façade material should be used, you should correctly calculate the area of the façade walls .
Other calculation methods
However, the mandatory calculation of bricks can be done in another way, if you know how many elements of a certain size are required to complete one cubic meter of masonry.
However, the mandatory calculation of bricks can be done in another way, if you know how many elements of a certain size are required to complete one cubic meter of masonry. To do this, you can use ready-made values (values taking into account seams are given in brackets):
- To complete a cubic meter of masonry from a single product, you will need 512 elements excluding seams or 400 blocks including a 10 mm thick seam.
- The same volume of masonry can be made from 378 (302) one-and-a-half bricks.
- If you use a double element, then to complete a cubic meter of masonry you will need 242 (200) stones.
Next, when you decide on the dimensions of the stone and know how many elements you need to buy to complete one cubic meter of masonry work, you can perform the following calculation:
- First, we find the total surface area of the house minus all openings and do not forget about the gables. We described in detail how to do this correctly in the previous paragraph. Thus, we know that the area of the external wall structures of our house measuring 10x10 m is 274 m². This number must be multiplied by the thickness of the external enclosing structures (the value should be in meters). Let's assume that we make walls 510 mm thick, which means we get: 274*0.51=139.7 m³.
- Since we will be laying the masonry from a single stone, according to the table values for 1 m³ we will need 394 elements, taking into account the seam. Thus, we can find the total number of bricks for building the box of the house: 139.7*400=55880 pieces. As you can see, this number is not much different from what we found by performing the calculations in the previous way.
- We find the quantity of facing bricks as follows: we need to multiply the area of the external enclosing structures by the thickness of the facing (1 brick): 274*0.12=32.88 m³. Next, the resulting number must be multiplied by the number of products per cubic meter of masonry, since we will use single elements for cladding, the following number will be obtained: 32.88*400=13152 pieces.
- Similarly, we calculate the need for bricks to construct internal load-bearing and non-load-bearing wall structures, as well as partitions. To do this, you need to find their total area with the same thickness. By multiplying the resulting value by the thickness in meters, you will get the number of cubes. So we separately find the volumes of wall structures with a thickness of 120, 250 and 380 mm. After this, all the resulting numbers can be added and multiplied by the number of bricks per cubic meter of the structure, which we find taking into account the dimensions of the stone used.
How much solution is needed?
To calculate this parameter, let’s take the unit of measurement as a bag of dry masonry mixture weighing 25 kilograms.
We get the following values: (the norm per 1 m3 of masonry is indicated in brackets)
- for 1 m2 of masonry with a thickness of 0.5, one and a half (12.5) bags are needed;
- for single thickness – 4.1 (16.2);
- for a thickness of one and a half bricks - 6.4 (16.6);
- for a thickness of two bricks - 8.3 (17.2).
Do you know how to insulate the outside walls of a house? This article discusses the best insulation materials.
How many elements are contained in 1 m²
At the initial stage, you should decide which material is most suitable. This depends on the thickness of the building walls, the dimensions of which, in turn, are determined by climatic conditions, soil parameters and other terrain features. There are 3 types of samples: single, one and a half and double. Each of them is unique in its own way and has its own length, width and height.
How many bricks are there in a square meter of masonry? How should you count? There are many factors that influence the final result. Let's look at the calculation using the example of a regular single sample measuring 250x120x65.
Types of bricklaying.
The first such factor is the thickness of the walls. Depending on the project, construction can be carried out in half a brick, a brick, one and a half, two and two and a half. The next factor is the actual dimensions of the element itself. And the last one is the thickness of the seams between each individual element.
How many bricks are there in a square meter? The amount of stone when laying half a brick (building walls 120 mm thick) must be calculated as follows.
- The area of one element is determined. When using standard material, we use the following dimensions: length 0.25 m and height 0.065 m.
- Afterwards the total number of samples per 1 m² is calculated.
- We divide the unit of volume by the area of 1 element. As a result, we get the number of units in one meter of masonry, provided that half a brick is laid. Of course, for different types of elements both the sizes and values will be different.
The average number of bricks in a masonry.
Do not forget that the blocks are laid using mortar, and not just in a column, so this should also be taken into account. For a more accurate calculation, knowing that the thickness of the seam is 10 mm, we add 0.01 m to the dimensions of the elements on each side. Thus, the dimensions of a standard red brick will be 0.26 in length and 0.07 in height.
From here we further obtain the area and multiply by a unit of volume, from which we obtain the number of bricks in 1 m2 of masonry.
We will also consider the method of calculating the thickened stone in 1 square. m. This construction scheme involves the formation of a wall from the end sides. In this case, the area is calculated by the length of the end side and the height of the brick, that is, the height will have a size of 0.088 m, and the length of the end side will be 0.12 m.
What parameters do you need to know?
In order to determine the amount of material for the house, you can use a calculator (see below) or calculate it yourself. To do this you need to know the following initial data:
- the length of the perimeter walls;
- thickness (half, one, two, two and a half bricks);
- brick size;
- type of mortar joint.
wall area (width x height);
You can go the other way and calculate the consumption by volume, based on the fact that each cube of wall requires 400 ± 1 pcs. Accordingly, the amount of mortar is determined separately for solid bricks, separately for hollow bricks - in this case, the consumption increases by 15% for filling emptiness.
Let's give an example. For a wall 6 meters long and 3 meters high (area 18 sq.m.) you will need 62 bricks.
To determine bricks for construction, there are tables that provide information on the size of bricks, type and volume of mortar, seams, etc., which allows you to approximately determine the required quantity. But in this case the error can reach 15-20%.
How can you correctly distribute the load-bearing load - the external and interior walls are made of one brick, a distance is provided between them
If you don't use a brick per house calculator, you'll have to take a lot of data into account. It’s easier and, as practice shows, cheaper to contact specialists or use online services.
Brick calculator
Wall thickness
The first condition for a warm and comfortable home is wall thickness adequate to the climate zone and region. Standard products 25x12x65 cm can be laid in several ways, which will determine its thickness:
- half – 12 cm;
- in one – 25 cm;
- one and a half - 38 cm;
- in two – 51 cm;
- at two and a half – 64 cm.
For the vast majority of the territory, excluding the Krasnodar Territory and Crimea, the optimal thickness is 51-64 cm, respectively, 2 or 2.5 bricks.
Now, after determining the thickness, you can proceed to calculating the perimeter, for which you need to know how tall the house is planned and what the length of the walls will be. After obtaining this value, you need to subtract the area of the door and window openings. The final balance will be the required area of future brick walls.
Block sizes
This is a key parameter affecting the total amount of material. Depending on the type, the following varieties are distinguished:
- single – 25x12x6.5 cm;
- one and a half – 25x12x8.8 cm;
- double – 25x12x13.8 cm.
The first option looks much more aesthetically pleasing and neat, although this type of installation takes the most time. One-and-a-half and double ones are installed much faster (even according to the most conservative estimates, you can save almost 2 times), but the finished structure does not look so impressive.
Laying a single brick on an edge - in one layer
When determining how many bricks are needed to build a house, take into account the height of the masonry joint. When laying a single joint, the height of the seam is 5 mm, double and one and a half – almost a centimeter.
The table below shows an example of the most commonly used building materials (single, one-and-a-half, double), taking into account the height of the masonry joint and without it. Using these data, you can also determine the amount of material for the construction of any building, for which you multiply the data by the area of the wall.
In any batch there is a defect - split, knocked down or cracked specimens. This may be the result of improper storage or transportation. On average, 5-7% is spent on defects; accordingly, possible defects are added to the original number and ordered as much as required.
Facing
Novice builders are no less interested in the number of bricks in the masonry for wall cladding. Here the calculation algorithm is the same, but the process will take half a brick. In order to understand exactly how much material is needed, you need to know two sources:
- brick dimensions;
- seam height.
If a standard single 25x12x6.5 cm is used, then about 52 pieces will be needed per square of surface with a seam height of 10 mm.
Amount of solution
To determine the budget, you need to know how much solution is needed, or rather the volume of its components (sand, cement, water and additives).
The amount of solution is determined according to standard parameters:
- for full-bodied in one row - per 1m 3 masonry 0.22 cubic meters. ready-made composition;
- for hollow in one row - per 1 m 3 masonry 0.24 cubic meters. ready-made composition;
- for full-bodied in two rows - per 1 m 3 masonry 0.25 cubic meters. ready-made composition.
Hollow ones require more solution, since part of it is spent filling the voids.
The number of components and the mixing procedure per 1 m 3 of masonry are indicated in detail in the article. Here we add that the service life and thermal insulation of the walls directly depend on the consistency. Too liquid will lead to the formation of a large number of cold bridges and the formation of condensation with subsequent destruction of the masonry. Too thick - it will not provide the necessary adhesion and will also begin to burst gradually.
Observe the parameters and proportions of cement, sand and water when mixing the mortar so that you do not have to redo it.
VIDEO: Detailed instructions for determining quantity
An example of calculating the amount of bricks for building a house of 120 sq.m:
- Determining the thickness of the walls of the future house
Since we take the central strip of Russia as a basis, the thickness will accordingly be 2 stones. We take the standard size - single 25x12x6.5 cm.
- We calculate the perimeter of the walls and area
Length – 10 and 12 meters, 4 walls. The perimeter is 44 meters. Height is standard 3 meters. The area is 132 sq.m.
- Using the table above, we determine the type of masonry (double) and type (single)
It turns out, taking into account the seam, 204 pieces. We multiply the area by the quantity 132 sq.m. x 204 pcs. = 26928 pieces.
- Taking marriage into account
On average, 7% is rejected, which is 2000 pieces.
Total, for a house with an area of 120 sq.m. with a wall height of 3 meters you will need 28928 single bricks.
Using a similar formula, they determine how much is needed for a 10x10 m house. Without repeating the calculation algorithm, we will immediately present the result. For a standard house with a wall height of 3 meters, you will need 24,480 bricks for construction and 6,120 pieces. on the cladding.
