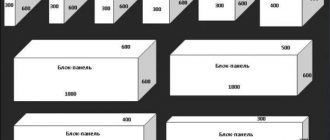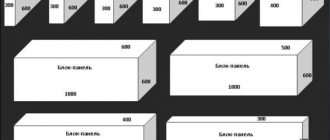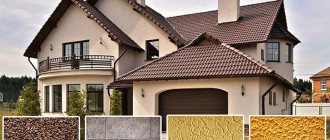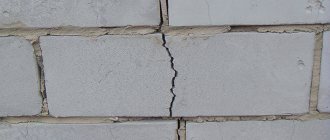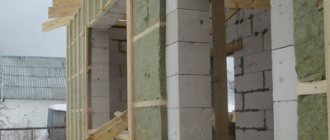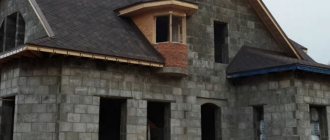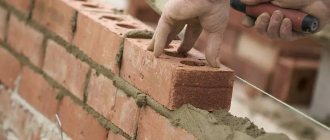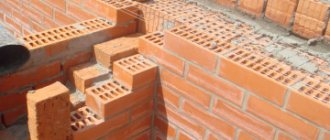Foam blocks are excellent for individual construction; if they are made with high quality, then in terms of reliability and durability they are not inferior to brick.
At the same time, they are easy to work with; houses made of foam concrete blocks can be built in literally a few weeks without the involvement of outside labor. But there is one significant disadvantage of foam blocks - they are not very attractive, and besides, the porous structure is prone to the accumulation of water and dirt, so cladding is required , as an option - facing the walls of a house made of foam blocks with bricks. Brick perfectly protects walls from external factors and gives the house a beautiful appearance (especially when high-quality facing bricks are used). Other options are also practiced - tiles, facade panels, stone, but brick cladding is used much more often.
Ways to decorate a house
Aerated concrete requires mandatory finishing, as over time it can begin to absorb moisture. Additional cladding helps retain heat and give the building an attractive appearance.
You can clad a building using facing bricks, which can be attached to the wall in different ways: this material not only has an attractive appearance, but will also reliably protect the aerated concrete from damage, cold and moisture.
Insulation can be placed between the cladding and the wall. Another advantage of brick is its ability to breathe: this will remove moisture from aerated concrete and give the facade the necessary ventilation. However, if the mortgages were not made initially, a problem may arise, since there is no fastening of the facing brick to the load-bearing wall. This can be solved; there are several ways to accomplish the task.
How to veneer a foam block: types of materials and work technology
Fast, inexpensive, warm, long lasting. These are goals that everyone who plans to build their own home wants to achieve. There are many materials for its construction, but if foam blocks are chosen among all the variety, then another task arises - to make the finished building look aesthetically pleasing. Along with the many advantages that foam blocks have, it will be necessary to carry out work on the facing side of the facade of the house to ensure the durability of the structure and give it an appropriate finished look, primarily from the outside. The interior finishing technology is simpler.
How is cladding done with aerated concrete?
Attaching facing bricks to load-bearing walls is one of the most important points, but before you get started, you need to understand the technology as a whole. An important point is the width of the foundation; if brick finishing is planned, it must be wide enough for this work. Usually there are no problems.
Attaching the facing brick to the wall can occur at different distances, it all depends on whether the installation of thermal insulation is planned or not. If there is insulation, then a gap of at least 3 and no more than 5 cm should be left between the aerated concrete blocks and the brick. The insulation should be moisture-resistant, for example, polystyrene foam or similar materials are suitable. Ventilation holes will need to be left in the walls. For finishing, either M-150 ceramic brick or finishing brick is used, the layer is laid in one brick, the installation method is similar to laying walls.
The facing brick can be attached to the insulation closely. If insulation is not planned, then the brick should not be pressed against aerated concrete, otherwise both materials will quickly collapse, since they have different indicators, and there should be an air gap between them.
Choosing a foundation
For this type of construction, a strip structure is best suited.
Construction of a house must begin with the selection and construction of a foundation. We will not consider all types of grounds and their advantages, but will consider the most optimal option. For this type of construction, a strip structure is best suited. Of course, you can choose other foundations - it depends on your construction and financial capabilities. A monolith is considered the most reliable foundation, but it will cost more.
Methods of fastening facing bricks
Screws are often used to fasten facing bricks, as this is the simplest and most inexpensive way to fix materials. Buy the longest wood screws on the market. The advantage of this method is the speed and reliability of the connection.
If the wall has a sufficiently large area, the use of additional fastenings is necessary, otherwise the foundation may fail or the wall itself may deform.
The use of mesh or rods every 3-5 rows in bandaging is mandatory in any case!
The use of long screws is perhaps the simplest and cheapest option for fastening to foam concrete
Is it necessary to reinforce the openings?
Aerated concrete is a rather fragile material; When working with openings, the fastening of facing bricks must be done in a special way, since they require reinforcement. If this is not done, the cladding will crack over time; to prevent this during construction, a small metal rod with a diameter of 5 mm is placed in the seams between the facing bricks. The distance may vary depending on the width of the masonry used. The elements are connected through spot welding and the use of a profiled rod with the same cross-section. It is important that after installing the rod, the seam is sealed tightly.
Fastening facing bricks to the wall can be done using metal corners, which are attached to anchors or self-tapping screws designed for aerated concrete. In order to make it possible to lay the element, special consoles are attached to the foam blocks. After such framing, stirrups are placed above the window and door openings to create a frame of the necessary rigidity. This is the most modern method; previously a wide concrete beam was used, which was installed above the opening.
Attaching a metal corner for rigidity
Fastening with pins
Quite often, facing bricks are fastened to aerated concrete using reinforcement pins. They need to be installed every 5 rows of brickwork.
Pin mounting
You can do the reinforcement more often, but it is not recommended to do it less often; the pins should be 1 meter apart from each other. In addition, metal rods are laid between the blocks, which should protrude 10 cm from the blocks.
Fastening facing bricks into aerated concrete using reinforcing pins should begin with the first row of bricks. Make a hole with a small drill, then drive in the ribbed reinforcement.
To make the structure hold up better, we make a slight horizontal slope. After this, the next rows are overlapped and thus create a reliable harness of reinforcement. This method is inexpensive but requires a lot of physical effort.
Subtleties of laying foam concrete walls and brick cladding
We will not consider the process of constructing the walls of a house from foam blocks - in essence it is no different from brickwork. This kind of masonry is even much simpler, i.e.
Because foam blocks are lighter, therefore they have larger dimensions. They are easy to saw and shape.
The only features that should not be forgotten are the mandatory waterproofing of the base under the walls. Both waterproofing and ordinary roofing material can be used for it. It is also recommended to connect foam blocks not with a solution, but with a special glue; it allows you to make very thin seams (up to 3 mm), securely fixes the foam blocks and additionally protects them from being soaked with water.
In the photo: The process of cladding a house made of foam blocks with bricks
In general, laying walls is not the most difficult task; cladding the walls of a house made of foam blocks with bricks is much more difficult and responsible. Here it is necessary to create a kind of layer cake that will protect the walls from heat loss, humidity, mechanical damage and other negative factors.
Using flexible links
Another reliable way to attach facing bricks to aerated concrete walls is to use flexible connections. There are different options and manufacturers. There are several types of these materials: fiberglass, basalt plastic. True, their cost ranges from 10 to 60 rubles. per piece, and it is not always possible to purchase.
The strength of flexible connections is one of the key characteristics that is looked at when choosing such consumables. Craftsmen are aware of the fact that the street part of the wall, under the influence of moisture and temperature changes, can change size and deform, “walking” relative to the stationary load-bearing masonry. Strong balsat fibers allow the outer cladding to change size and move without creating mechanical stress in the wall itself.
Connections from Armplast
The flexible connection is a rod made of basalt plastic with a sand coating. The sand coating serves as anchors when connecting the walls of concrete panels. Sand anchors provide adhesion to mortar and also protect against corrosion in alkaline concrete environments.
The use of balsat rods for masonry significantly increases the service life of the structure.
- Basalt flexible connections from the Armplast company have a number of advantages:
- Low level of thermal conductivity;
- High levels of flexibility and strength;
- Not subject to corrosion or any other negative effects in an alkaline cement environment;
- Not subject to deformation.
Company website https://arm-plast.ru
Options from Glen
If you are going to carry out work on cladding the facade with clinker bricks later, then there is no need to lay flexible connections during the construction of the load-bearing wall, but use special flexible connections for working on the finished base.
This basalt flexible connection GALEN 6-AGERATED CONCRETE is intended for installation in a load-bearing base made of a material with increased porosity: aerated concrete blocks or foam concrete blocks
Glen connection
Material: basalt plastic
- Diameter – 6 mm;
- Minimum anchoring depth – 90 mm;
- Tensile modulus of elasticity - 51000 MPa;
- Modulus of elasticity in compression - 30,000 MPa;
- Breaking tensile stress, not less than 1000 MPa;
- Breaking stress during bending - not less than 1000 MPa;
- The pullout force value, not less than N for aerated concrete D400 - not less than 2500 N; for aerated concrete D500 – no less than 3000 N; for aerated concrete D600 - no less than 4000 N.
- Relative deformation at break - not less than 3%;
- Thermal conductivity coefficient is 0.46 W/m*0С.
- Consumption: depending on the distance between the walls (5-9 pcs/m2). **See below for flexible connection consumption calculation table.
- To fix the thermal insulation, additional thermal insulation clamps are purchased
- Length options: 180 – 400 mm.
Video:
Flexible connection ZV-Welle
The flexible connection ZV-Welle is made of stainless steel and is intended for connecting facing brickwork and a load-bearing wall made of dense building material, such as concrete or solid building brick, and setting a ventilation gap between them.
Flexible connection Bever ZV-Welle
The flexible Bever ZV-Welle connection is used when a load-bearing structure made of dense material has already been erected and it is not possible to use a less expensive flexible connection for installation in the seams of the load-bearing masonry. When using this flexible connection for porous bases (aerated concrete, foam block) only for buildings with low height (up to 4 meters), in other cases for porous bases use the Bever PB 10 Flexible Connection with an enlarged capsule. The Bever ZV Welle flexible tie is supplied with a stainless steel spacer and tie element and a nylon dowel.
Flexible connection Bever ZV-Welle
It is installed as follows: first, a hole with a diameter of 8 mm and a depth of 60 mm is drilled in the load-bearing wall. Then the dowel is driven in. Then, using a special casing element (found in each package) and a hammer, a flexible connection spacer element is installed into the installed dowel. Thus, in double brickwork systems (the inner layer is a load-bearing layer made of dense monolithic concrete or solid building bricks and the outer layer is made of facing bricks), the flexible Bever ZV-Welle connection is used in the sequential construction of double brickwork walls (first the load-bearing base is built, then the facing masonry).
- Material: stainless steel (link) and polyamide (dowel).
- Depth of penetration into the seam of the load-bearing wall: 50 mm.
- Depth of penetration into the facing masonry seam: 50 mm.
- Consumption: depending on the width of the ventilation gap (5-9 pcs/m2).
- To fix the thermal insulation, Iso Clip fasteners are additionally purchased.
- Length options: 160 – 320 mm.
Recommendations for use
Using, for example, connections, the facing brick is attached to the load-bearing wall; for this, it is necessary to select the right products that must meet the following requirements:
- The products are applicable if the house is already ready, they can be inserted by drilling holes in the wall at any time.
- One of the ends of the anchor should have a wavy profile, the other should have a shape that will meet your needs, for example, for attaching a plate.
- If the seams are tight, you will need an anchor with a curved end.
- With a spiral tip are used for driving into the material.
- If a dowel is used, screw-tip anchors are required.
- Preference should be given to stainless materials, for example galvanized.
- The diameter of the product should not be more than 4-5 mm.
- In order to secure the anchor, the load-bearing wall is drilled, plastic dowels are inserted into it, and then the connection itself is installed.
Fastening facing bricks with ties is the simplest and most affordable method. The anchors should be positioned in such a way that there are no more than five of them per square meter of wall; they should be placed in a checkerboard pattern: the most convenient is 50 cm horizontally and 40 cm vertically.
If it is necessary to create a frame for openings, the step is 30 cm; in this case, the most durable fastening of facing bricks and aerated concrete occurs, without reducing the load-bearing capacity of the wall. If the distance is measured from the corner of the building, you should not deviate from them by less than 150 mm; ideally, the deviation should be 250.
We fill the solution
Filling is not recommended during precipitation
Concrete pouring must be done in the following sequence:
- After completing the trench, you need to install wooden formwork. Worth considering. What must be taken into account is the level of the plane.
- Next, we lay the reinforcement frame made of metal rods in the ditch.
- The rods can have different sizes from 8 to 12 mm.
- Mix the cement mortar. The standard method for preparing it can be found on the label of a bag of cement.
Attention! Filling is not recommended during precipitation. If this happens, cover the surface with film.
- The work must be carried out in stages, namely in layers of 30 cm. You can use a special vibrating device. To get rid of unevenness and excess air.
- When we pour the last layer, we cover the concrete with a film that will provide protection from sunlight and possible areas.
Attention! The main note of the whole process is the need to constantly add water when drying the cement.
A house made of blocks and bricks is a more reliable and high-quality structure than a monolith strip. But to achieve such a result, many requirements and factors must be met. A building of this type requires the installation of ventilation, so it is necessary to provide openings for pipes.
Foundation for a house made of FBS blocks
Application of masonry mesh
Fastening facing bricks to a load-bearing wall is often done using a masonry mesh. This is a fairly old but reliable method. The mesh is inexpensive and does not require complicated installation, but it must be laid at the time of construction of the aerated concrete wall; it will not be possible to attach the mesh to the finished structure. The mesh is needed so that when the building shrinks, the load is distributed evenly and cracks do not appear on the facade. You can use a metal product or galvanized mesh.
Attaching the mesh to the foam block
An option for attaching the mesh to the wall using pieces of cut mounting tape and wood screws
Attaching facing bricks to the walls using a mesh should occur every three rows. If a masonry of 2 blocks is used, then you can lay a grid every 4 rows. If not very strong blocks are used, more frequent laying of the mesh is acceptable, but in no case less frequent. It is necessary to reinforce the row from scratch: this will help firmly secure the cladding and avoid damage in the future.
Another option for attaching the construction mesh
This type of fastening for facing bricks can be made of different materials, for example, steel, fiberglass. When choosing a mesh, you need to pay attention to its rigidity; for example, fiberglass is not suitable for areas of the wall that are subject to heavy loads. Metal mesh is considered the most reliable; it can be used for any type of building.
Steel springs well, is not afraid of strong physical impacts, is tensile strength, and is lightweight and does not overload the structure. This is one of the simplest and most practical fastenings for facing bricks. The metal mesh is sharp, so there is a high risk of injury. Basalt in this regard is much safer, moreover, it does not rust, and can withstand the same loads.
Fastening a wall made of facing bricks to aerated concrete using a mesh has the following features:
- Withstands loads up to 50 kN/m.
- Has high strength.
- The small mass of the product does not act on the structure as an additional load.
- It can stretch, so it has a certain plasticity.
- If you use a metal mesh, cold bridges may form inside the walls; the basalt option eliminates this problem.
- It is worth noting that the basalt mesh is stronger in tension.
- Not afraid of environmental influences. If the mesh is made of basalt or stainless steel, ordinary steel can oxidize under the influence of moisture and oxygen, which causes rust to appear and the product loses its quality over time.
Conclusion: fastening facing bricks to aerated concrete is possible in a variety of ways, the choice of which depends not only on the cost of the products, but also on the stage of construction.
Video:
Video:
Video:
Preparatory process
Finishing the façade of the walls of a foam block house should not be started right away; it will take some time - about six months. The reason is that a building built from foam concrete blocks may shrink. Initially, you need to finish the walls inside the house and only then proceed to the external cladding. When finishing the inside, various vibrations may occur, which will affect the condition of the facade walls. That is why experts recommend this order:
- Construction of building walls from high-quality foam concrete blocks of the correct shape;
- Exposure, time for shrinkage;
- Carrying out various communications;
- Repair and finishing work of walls inside the house;
- Cladding the walls of the facade of the house.
Before starting wall cladding, calculation measurements are taken and the required amount of material is purchased. It would be optimal if all the building materials for laying walls consist of one batch. This will avoid any transitions in color or texture. It is necessary to take building materials with a reserve, since during operation the brick may break, as well as receive any other damage.
Cladding technology
Initially, a solution for installation is prepared. The solution is of great importance for high-quality cladding for a long time. The following principles must be adhered to:
- Thoroughly dilute and stir the installation solution;
- For each row of bricks, use an even amount of mortar;
- Make sure that the seams formed by the mortar are strong and even. The size of the seam should approximately be about fourteen centimeters;
- Keep in mind that if the solution gets on the facing material, the brick must be wiped off immediately in order for the facade of the building to look its best.
How to lay facing bricks above a window
When facing a built house with clinker bricks, the question often arises of how to get around the window and connect to the window since there is a gap between the wall and the masonry. Of course, there are sophisticated ready-made solutions for fixing bricks around a window, but I take into account their cost and the number of windows turns out to be expensive.
It was easy to solve the issue of connecting the window and the brickwork using a metal corner 120x120x9 mm and a custom-made bent sheet of metal. This method allowed us to immediately obtain the finished result. Perhaps this turned out to be the simplest solution for installing an upper slope to frame a window when facing an already built house with brick
The result was a ready-made street upper slope, which made it possible to hide a corner to close the gap in the brickwork
Installing a corner above a window, installing a slope simultaneously with brickwork
Curved street slope for connecting to a window
If you have your own ways of covering a window opening, share it in the comments. With that I say goodbye, good luck with the construction!
Video:
Compensation for thermal expansion of the wall
Temperature fluctuations in different regions of the country can reach from +50 to -50 o C, and sometimes over a wider range, which inevitably leads to changes in the linear size of the brick and relative displacements of the cladding by up to 0.1 mm per linear meter of masonry. To ensure the integrity of the facing layer, expansion joints filled with elastic polymer material in the form of a rope capable of repeated compression and expansion must be provided during construction. The optimal compensation mode is achieved through a grid of joints horizontally and vertically.
Facade foam block - what is it?
Decorative foam blocks are available in two types:
Ready-made decorative finishing of the facade, significant cost savings on cladding foam blocks. In the first case, the texture is applied immediately during molding, in the second, the main block is connected to the facade part into a single whole using plastic connecting elements and forms a single monolith.
Both one and the other options have the following advantages over a simple foam block:
- Excellent thermal insulation that does not require additional insulation. A wall made of decorative foam block 400 mm corresponds to a wall made of brick 1200 mm thick.
- Relatively light weight, allowing you to build walls with your own hands.
- Reduced construction time thanks to the finished facade.
- The decorative part contains special additives that give it improved water-repellent, frost-resistant, and strength characteristics. In other words, there is no need to do external waterproofing of the blocks, since they practically do not absorb moisture, and their service life increases significantly.
- Maintenance of the facade is simplified; the blocks are self-cleaned from dust and dirt by rain.
Important! Despite all these unique properties, experts recommend using facing foam blocks in areas with a temperate climate. Where there is a harsh, long winter, internal insulation of the building is necessary.
Heat blocks
For cold regions, a technology has been developed in which the facing foam block is immediately produced with a layer of expanded polystyrene. It is also called a “heat block”; it has all the positive properties of facade blocks, but has a significantly lower thermal conductivity.
The connection of the three parts of the structure is made with connections made of plastic, and it is known to conduct heat poorly, so the thermal insulation properties of the decorative block remain at the highest level. Modern production technology allows us to produce material with high strength characteristics and a long service life.
Variety of textures and colors
Manufacturers offer a wide palette of colors to decorate the facade; the finishing part of the foam block has a surface that imitates the texture of various natural materials. Coloring methods allow the material to retain its original color for a long time.
You can choose a finish that suits any architectural design of the building, reflecting various style trends.
Variety of colors of facing foam block.
Decorative foam blocks are produced not only with one finishing side. You can purchase corner façade elements with decorative coating on two adjacent sides. Some manufacturers produce foam blocks with artificial stone cladding. This façade does not absorb moisture at all and reliably protects the foam concrete from its penetration.
We offer a small selection of successful combinations and combinations of facade foam blocks in the construction of residential buildings:
