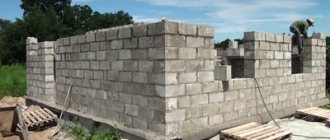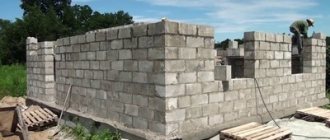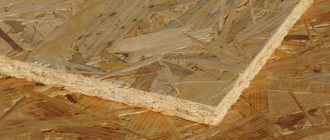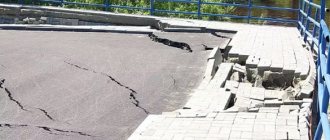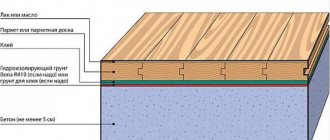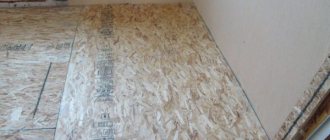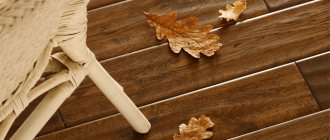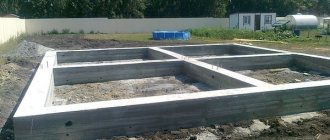When carrying out repairs, it becomes necessary to eliminate differences in height in concrete and wooden floor coverings, which complicate the installation of linoleum, tiles and laminate. To solve this problem, builders recommend using OSB panels, the features of which are strength and resistance to moisture. When planning to use OSB panels for rough finishing, it is important to understand how to properly lay slabs on a floor made of various materials. Let us consider in detail what the moisture-resistant plate is intended for and how it is used correctly.
Floor slabs: product features and material use
OSB flooring board is a popular finishing building material, for the production of which waste from the woodworking industry is used:
- wood chips obtained from processing aspen trunks;
- shavings formed when sawing coniferous trees.
The composition of the slabs, along with chips, includes the following materials:
- wax filler obtained as a result of a synthetic reaction;
- moisture-resistant resins based on phenol and formaldehyde components.
The minimum size of wood chip filler is 60 mm, and the maximum is 90 mm.
OSB (oriented strand board) is a material successfully used in construction and furniture manufacturing
When making panels, wood chips are laid in several layers, each of which differs in the orientation of the wood fragments:
- The outer layers of the product are characterized by a longitudinal arrangement of fragments of wood shavings;
- A distinctive feature of the internal layers is the transverse placement of the chip fraction.
The production of plates is carried out under conditions of elevated temperature and also at high pressure. Chips impregnated with moisture-resistant resins are pressed using special equipment. The result is a slab having the required dimensions. The material's strength characteristics are superior to chipboards and plywood sheets. Increased flexibility of the panels is achieved due to the mutually perpendicular orientation of the wood chips. Modern manufacturing technology, laboratory control and reliable equipment guarantee the quality of the floor slabs.
The thickness of the material, which has an increased safety margin, allows you to form a reliable basis for finishing the floor with the following coatings:
- ceramic tiles;
- parquet boards;
- carpet;
- various types of linoleum;
- moisture resistant laminate.
OSB slabs for flooring are a type of finishing building material, which is characterized by a regular rectangular shape. The panels have fixed dimensions and are also characterized by the absence of cracks and local defects.
OSB differs in the thickness and grade of the material, depending on the size of the raw materials, density and quality of the resins used, which affect moisture resistance
Oriented strand panels solve a range of problems:
- form a flat surface of the floor base mounted on wooden beams;
- compensate for differences in height of reinforced concrete and wooden bases for laying finishing;
- create a comfortable temperature in living spaces by laying thermal insulation between the sheets and the base surface;
- prevent street noise from entering the room due to the multilayer structure of the material;
- reliably isolated from the penetration of moisture entering through the capillary channels of the concrete mass.
The area of use of the material differs for different types of products:
- OSB-1 boards, characterized by a low price, have increased hygroscopicity and insufficiently high strength. They are intended for use as a finishing material. Sheet cladding is used in rooms with low moisture concentration;
- OSB-2 panels have an increased safety margin and are less hygroscopic than OSB-1 boards. The products are able to withstand increased loads and are used for interior cladding of floors, walls and ceilings in dry rooms, as well as in the production of furniture;
- OSB-3 brand products are designed for use in high humidity environments and have high strength characteristics. Panels marked OSB-3 are used for finishing activities carried out indoors and outdoors;
- Products marked OSB-4 have proven themselves in structures that can withstand increased loads. OSB-4 boards are used if protection of the external surface of loaded structures is necessary. The panels are characterized by increased moisture resistance and maximum strength.
For floor coverings, manufacturers produce slabs with a tongue-and-groove edge, which ensure a tighter fit of the slabs to each other.
When deciding which sheets should be used to finish the floor, you should study the performance characteristics of the slabs, as well as take into account specific operating conditions. Experts recommend using class three (OSB-3) products to form the floor surface, which maintain integrity when exposed to forces from furniture, equipment, interior items and moving people.
Classification by purpose
Today, several types of these boards are offered on the building materials market. They differ in purpose and properties. There are four types of such plywood in total.
OSB-1 is the starting grade. This material has a low density structure. According to reviews, the main disadvantage of this product is the complete lack of any moisture resistance. Plywood of this brand is most often used in furniture production.
OSB-2 already has higher strength and density characteristics. However, according to experts, this is still not a moisture-resistant material. This board can be used almost anywhere where it will not be exposed to moisture.
OSB-3 plywood is already a truly waterproof material and one of the most popular types of oriented strand boards among consumers. This plywood is highly durable and resistant to moisture. It is perfect for cladding pre-fabricated frame houses.
But there is one nuance hidden here that manufacturers and sellers will not mention - the slab is reliably protected from moisture only under short exposure. If such material is installed as wall decoration in the bathroom, then a layer of additional protection must be applied to the surface. Damage can be avoided by painting the surface and applying moisture-proof impregnation. In our country, OSB-3 is very popular as a material for subfloors - in this case, there is simply nothing better.
OSB-4 is, according to consumer reviews, a fabric of very high strength. One of its characteristics is high protection from moisture, even during prolonged exposure. There is a drawback, and the only one is how much the said OSB plywood costs. Its price is quite high - a sheet measuring 1250x2500 mm, which is a standard size, will cost from 500 rubles. The cost depends on the thickness - an 8 mm product costs from 500 rubles, 12 mm - from 680 rubles, 15 mm - from 880 rubles, 18 mm - from 980 rubles. But the price also depends on the manufacturer.
Performance characteristics of osb brand boards
Laminated floor slabs have the following characteristics:
- moisture resistance. The ability of a material to absorb moisture is determined by immersing a fragment of a sheet in liquid for 24 hours with further monitoring of the amount of swelling. The thickness of the sheets increases in the process of moisture absorption from 10-12% for OSB-4 grade boards to 24-25% for OSB-1 class products;
- strength. The safety factor is determined using laboratory equipment by applying longitudinal loads, transverse forces and bending moments. The value of the elastic modulus in the transverse plane is 1200-1800 N/mm3, and in the longitudinal plane – 2500-4800 N/mm3;
- stable sizes. Dimensions are regulated by the requirements of the standard. The products are produced in lengths of 244, 366 cm with a slab width of 122 cm, and also in lengths of 250, 370 and 600 cm with a panel width of 125 cm. The thickness of the panels increases from 6 to 22 mm depending on the design;
- environmental friendliness. During the operation of the panels, for the manufacture of which environmentally friendly raw materials are used, no substances harmful to human health are released. The facing material is safe to use inside residential premises.
The mass of the slabs increases in proportion to the change in thickness and is:
- 16.5 kg for products with a thickness of 0.8 cm;
- 20.2 kg for slabs 1 cm thick;
- 42.9 kg with a maximum sheet thickness of 22 cm.
Before choosing a flooring material, you need to decide what technology you want to use to lay the floor.
Among the other properties that determine the quality of the material, it is necessary to note:
- resistance to temperature changes;
- minimum tolerances on overall dimensions;
- correct geometric shape with smooth edges;
- sheet density associated with the homogeneous structure of the chip mass.
Laboratories at manufacturing enterprises monitor the characteristics regulated by the provisions of current regulatory documents.
OSB processing for finishing
When you have received an answer on how to level an OSB floor, you can think about finishing. Processing must take place in strict accordance with technology. The simplest option is to coat the existing sheets with varnish, place skirting boards along the perimeter of the walls and enjoy the natural appearance of the material. But still, in most cases, when they think about how to level a concrete floor with their own hands, they subsequently lay the floor covering. The specific treatment depends on the type of coating, as well as the desired result.
Ceramic tiles on the floor. The base structure should not move or move. This applies to a greater extent to the floor on the joists. The surface should be sanded with a wire brush or sandpaper. The work uses only special glue that can connect wood and ceramics. Only in this case will you get excellent leveling followed by tiling. Clean finish. As mentioned earlier, the surface is not covered with anything. But at the same time, you should think about carefully protecting the slabs from external influences. To do this, several layers of varnish or other special products are applied to the top. They will create a barrier against wear and destruction. Special components in the covering elements prevent the appearance of various insects and especially the bark beetle. Laminate is a durable and tough material. It can also be used to cover the OSB leveling layer. In addition, the laminate has special fastenings that allow you to forget about many other requirements for the subfloor. The result should be a flat surface. The interior will not only be beautiful, but also durable. Linoleum. There is an alternative to this floor covering - carpet
For their flooring there is a very important requirement - the base of the floor must be perfectly level. Otherwise, over time you may encounter serious defects.
In addition to performance characteristics, height differences will negate the appearance and attractiveness. Stepping on such a surface, you will be able to feel every defect (cracks, crevices, gaps, bulges, screws, etc.). One level will allow you to get the scraping process, which will need to be done before laying the floor covering.
Using OSB boards to level the base of the floor in any room allows you to obtain a flat surface on which you can subsequently lay almost any type of floor covering. Compliance with technology will lead to a positive result. The main thing is to wisely choose the specific type of stove to work with and follow the instructions.
Video:
https://youtube.com/watch?v=YulWPO9abjE
Laminated floor slabs - advantages of application
Using OSB sheet panels, it is easy to plan a floor base in a limited time.
The main advantages of the popular building material:
- ease of installation operations. Having a standard set of tools and basic finishing skills, it is not difficult to lay the slabs yourself;
- increased overall dimensions of oriented strand board. They allow, after installing it on the floor, to quickly form a horizontal surface of increased area;
- acceptable cost. The price of OSB boards compares favorably with similar finishing products offered in specialized stores. This allows you to significantly reduce the estimated cost of finishing work;
- increased safety margin and high reliability of sheet material. Finishing slabs retain their original shape and have increased resistance to various deformations.
The subfloor is laid under linoleum, laminate, parquet, or carpet.
Among the other advantages of the material:
- resistance to moisture;
- thermal insulation characteristics;
- noise-absorbing properties;
- resistance to chemicals.
Dense material is not damaged by rodents, and is also not influenced by biological factors. Having decided to install the floors on your own during the renovation process, it is advisable to give preference to inexpensive OSB panels, in which fasteners are securely fixed.
Use in construction
Figure 1. A house made of OSB plywood is installed quickly and is not expensive
Ease of installation work, moisture resistance, mechanical strength, perfectly flat surface and low weight at a relatively low cost make this material very popular in construction work. It is widely used both for renovation of apartments and office premises, and in private construction. Many private owners, having bought a country plot, begin its arrangement by constructing a temporary building using OSB, since it is fast, convenient and inexpensive (Fig. 1).
The main areas of application of OSB in construction include:
Construction of internal partitions. Depending on the operating conditions, plywood of class OSB 2 or more moisture-resistant (OSB 3) can be used. The use of a material that is more resistant to moisture will allow it to be painted using water-based substances in the future. Installation of external partitions. In this case, it is assumed that only OSB 3 plywood will be used, the surface of which must be carefully sealed and primed
At the same time, you need to know that the most vulnerable part of the slabs are the edges, so their processing should be treated with special attention. Installation of floors. OSB boards can be laid directly on a concrete screed or used as a rough covering over open ground
Such a floor can later be tiled, laminate, covered with linoleum or varnish. Construction of frame houses from sandwich panels. This is a new technology with which you can build any structures from ready-made blocks, which use OSB boards. They are a reliable design consisting of 2 elements, between which insulation is pressed. Furniture manufacture. Various elements of upholstered and cabinet furniture are made from OSB plywood. The only limitation that is imposed on such a product is the lack of direct contact with water. Design of containers. Cladding of cargo vehicle interiors: cars, ships, trains, etc.
OSB boards for flooring - selecting panels
OSB flooring boards are presented in the retail chain in an expanded range. When choosing finishing panels, pay attention to the following points:
- availability of an environmental certificate from the manufacturer, guaranteeing the harmlessness of the purchased material;
- absence of unevenness on the finished surface of the slabs, as well as chips on the corners and end surface;
- the thickness of the slabs, depending on the type of floor base. For laying on concrete, slabs with a thickness of 10 mm are suitable, and with an increased interval between the logs, material up to 22 mm thick should be used;
- panel brand. It is advisable to use third-class products that can withstand increased loads and have sufficient moisture resistance.
Also pay attention to the shape of the end part. The presence of tongue-and-groove fastening allows for tight contact of the panels during installation.
For the floor, it is necessary to take OSB-3 made in Europe, since the quality of this material meets the stated requirements
Coloring and its advantages
How to paint plaster on a ceiling with what
Painting OSB has the following advantages:
- paint protects the material from moisture;
- hides the OSB texture;
- prevents cracking and deformation of products;
- It is simple and inexpensive.
The layer of applied paint does not allow moisture to penetrate into the thickness of the finished material. Without moisture, the slab does not warp. The chips used to make the slab are quite large. You can hide them with dyes. This is much cheaper and easier to do than using decorative panels. But the painting method can only be used indoors. After painting the OSB surfaces, they are varnished. The varnish protects the paint from fading.
For quality work, you need to choose good paints and varnishes. The best of them consist of organosoluble pigments. Such compositions are able to penetrate inside the panel. Oil paint is considered the best option. It creates a reliable protective layer on the surface. But you can use oil compositions only when there is no need to rush, since it takes quite a long time to dry. An alternative option is alkyd enamel. It penetrates deeply into the slab and creates a strong and durable coating. This coating does not need to be varnished.
You can treat the slabs with Valtti Color Satin impregnations produced by Tikkurila, if there is no need to hide the texture. These products can create a matte or semi-gloss film on the surface.
There are fire-retardant paints Polistil, Ognelat and some others. They cannot be used to protect OSB panels, since they are intended for metal. The best protection against fire are antipyretics Vuprotek, SPAS and others intended for wood.
The quality of painting work largely depends on the preparation of surfaces for finishing. For preparation and painting itself, it is necessary to use special tools and materials:
- brushes;
- rollers;
- putty knife;
- spray gun;
- compositions for painting;
- putty;
- sealant;
- sandpaper.
If possible, painting is done before installing the slabs. Their surface needs to be sanded, especially OSB-3. All irregularities and places where screws are screwed in are smoothed out using putty based on oil and glue. The seams between the plates are hidden with the same putty or sealant. But experienced craftsmen advise hiding them with decorative strips. Then the slab is primed with Aqua-Filler varnish. Other varnishes can be used. After this, all surfaces can be painted.
The paint is applied with a brush along the perimeter of the surface. Then take the roller in your hands and apply a full layer of dye. After 8 hours you can apply the next coat of paint. The strokes of this layer are applied across the previously applied ones.
Using the described scheme, you can give OSB products an original appearance. Various wallpapers and other means are suitable for finishing.
How to properly install OSB boards on the floor
Regardless of the type of floor base, the OSB board is placed on the floor after performing the following operations:
- determining the need for slabs;
- preparation of materials and tools;
- cutting sheet material.
Let's consider the features of installation on various bases.
Most craftsmen believe that it is more advisable to lay OSB on logs - beams 3-5 cm thick
Recommendations for laying slabs on concrete floors
The algorithm for laying slabs on a cement floor involves the following operations:
- Dust removal of the surface.
- Treating the concrete floor with a primer.
- Layout of slabs over the base area.
- Trimming with a jigsaw or circular saw.
- Apply the adhesive mixture to the slabs with a notched trowel.
- Bonding panels to cement floors.
- Additional fixation of sheets with fasteners in increments of 30 cm.
- Sealing installation joints with foam.
During installation, it is important to ensure a distance between the end planes of the sheets of 3 mm, and along the contour of the room - 12 mm. Compensation for significant differences in height is achieved by using wooden pads. To reduce heat losses, it is advisable to lay thermal insulation material under the slabs, which is used as sheets of extruded polystyrene foam.
Forming a flooring on a wooden base
When installing slabs on a plank floor, follow the following sequence of actions:
- Use dowels to stabilize the existing plank base.
- Eliminate paint deposits and remove blisters with a sander.
- Lay out the panels with a gap of 0.3 cm.
- Prepare holes for fastening the plates with self-tapping screws.
- Screw the panels to the wood base.
To increase the rigidity of the floor, it is allowed to lay the second layer with an offset of 30-40 cm between the slabs.
How to lay OSB board on wooden beams
The technology for installing slabs on logs includes the following operations:
- Installation of support bars.
- Fixing the logs to the beams.
- Laying panels on the surface.
- Performing marking and cutting.
- Protective wood treatment.
- Fastening the plates with self-tapping screws.
If necessary, install vapor barrier and sheet insulation.
Preparing the base
A correctly completed preparatory stage is more than half the success of floor leveling work. First, a thorough examination of the wooden surface is carried out. This is done using a bubble or laser level. All protruding and loose parts are marked, this will make it easier to strengthen them.
Some people recommend removing the old paint layer with a sander. You need to know that this is only necessary in areas where there are obvious blisters in the paintwork. In fact, the presence of old paint is not critical; you can lay slabs on it. In this case, it is necessary to remove all large contaminants.
Attention! The main part of the preparatory process is fixing the old wooden covering. It is this stage that should be given special attention.
Expert opinion
Strebizh Viktor Fedorovich, leading construction foreman
Now, having an idea of such a material as OSB board, even a non-professional will be able to carry out repair work, which upon completion will delight its owner. If you want to clarify something, please contact me!

