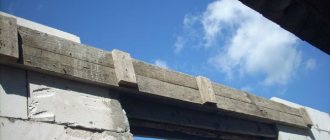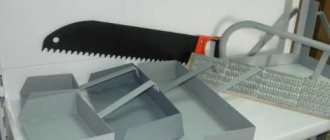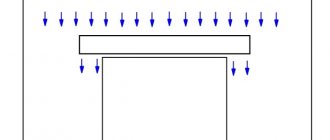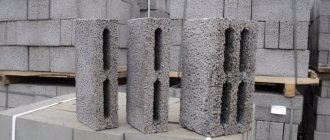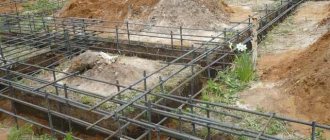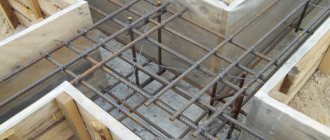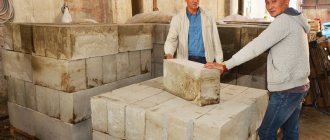This is the name of a small section of the wall that covers the openings left for the further installation of windows and doors. In the event that the load from these wall parts or other structures is transferred to the wall panels located directly above the left holes, a special interception must be used. For these purposes, 2 design options have been invented:
- Bow brick lintels.
- Combined from reinforced concrete material.
Construction organizations use reinforced concrete options more than those built from brick. It is important that the design of the beam lintels completely covers the areas above the door or window. A significant load falls on them, which they need to withstand.
Masonry of architectural elements of a brick building Source infourok.ru
Main types of masonry of opening lintels
The following types of structures are used in modern buildings:
- arches,
- archery,
- wedge-shaped,
- lancet,
- in the form of a box,
- semicircular.
Lintel masonry is a popular architectural detail that gives the façade of a building a unique look. Such designs have been used by builders since ancient times.
Construction of lintels and arches Source infourok.ru
The choice of a specific brick lintel option is influenced by the shape of the opening left for inserting a window or door, especially for the opening top. For example, in modern buildings, builders more often make arched lintels. Such designs look attractive and decorate the facade of any home.
Reinforced concrete
To strengthen the opening in the load-bearing wall of a house, reinforced concrete lintels are most often used. A preliminary calculation allows us to determine which element will be most suitable in this case. Such reinforcement of the opening can be made directly on site using formwork, reinforcement and liquid concrete.
To speed up the process, already cast elements are most often used. In order to secure them in the load-bearing wall, it is additionally recommended to use reinforcement to strengthen the sides of the opening. In other words, the metal is laid on those areas that are in direct contact with the reinforced concrete part.
The main requirement in this case is compliance with the installation rules. The lintel must completely cover the opening and extend approximately 25 cm into the wall. The exact requirements are determined by the specific type of structure. For each type of lintel and its relationship with the width of the opening, special standards have been developed.
Video description
Wedge lintel over the door.
Brick lintels made in the shape of an arch
Until the end of the 19th century, any ceilings were made only of brick. This was connected not only with the desire for beauty. These structures support the large weight of the wall lintel using a spacer device that evenly distributes the load from the brick blocks thanks to the fan layout.
Arched lintels were used in the construction of temples in ancient times. In those periods, this was the main method of decorating the upper parts of openings built from brick briquettes.
Brick arch on St. Basil's Cathedral Source publicdomainpictures.net
Since then, these elements have been an obligatory component and an established norm of church architecture. In today's buildings, arched brick lintels are largely designer creations, chosen to decorate facades.
Installation of lintels in brick walls: useful information for novice builders
A lintel is a structural element of a wall that not only allows you to block the opening of a future door or window, but will also carry certain loads. At a minimum, this is the weight of the masonry erected above the upper boundary of the opening, but when the floor slabs are supported on the wall, the loads are increased many times over.
Based on this, the installation of lintels in brick walls can be carried out in various ways. Using the video in this article on the topic: “Supporting lintels on a brick wall” as a visual aid, we will talk about those methods of closing openings that can be done when constructing masonry yourself.
Ordinary jumper
Such brick lintels are rectangular in shape and are constructed using metal reinforcements. The metal takes on the main load and supports the brick.
The structures are constructed in the same way as ordinary brickwork. In an ordinary brick lintel, when ligating, an even line of joints is maintained.
Nuances of ordinary structures
When building lintels of this type, you need to pay attention to some points:
- The joints between bricks must be sealed with cement mortar.
- Ordinary lintels located above door or window openings do not have the ability to rest on anything. This structure self-compresses under the influence of the brick mass located above them.
- The dimensions are calculated taking into account the fact that the opening section, made of bricks, bends.
- At the top of the opening, the size of the brick lintel should be approximately 5 or 6 brick rows.
The length of the structure depends on the opening parameters. When determining the dimensions, it is necessary to take into account additional masonry, approximately 0.5 meters on both sides of the opening.
Dimensions of an ordinary lintel Source luber-portal.ru
Specifics of ordinary jumpers
Opening floors constructed from brick briquettes must be built in such a way that they can withstand high loads. Therefore, it is better to purchase selected types of bricks. Choose a cement mixture grade with a value above 25.
Brick ordinary lintels must be reinforced. The calculated value of the amplifier is influenced by the load parameter per specific opening. If the indicator is very insignificant, a round steel rod with a 4 or 6 mm cross-section is used as a reinforcing element. The number of such amplifiers is selected at the rate of 2 pieces per whole brick.
The rods are inserted so that it protrudes from the lintel masonry beyond the opening edges by about 0.25 m. To prevent these ends from sticking out, the reinforcement is bent upward, encircling the brick.
On 2 sides the reinforcement extends beyond the edges of the opening Source roofc.ru
Strengthening openings in frame buildings
For a frame building, the presence of lintels in the upper part of the openings is strictly necessary. The requirements described below are valid for frames made of both metal and wood.
If the width of the opening does not exceed two steps for installing the frame racks, the nearest side rack elements are connected by two horizontal crossbars, and then two vertical spacers are added between them, setting the required width of the opening.
If the opening width is equal to three or more distances between the frame posts, it is decorated with crossbars in the same way. For additional support of short racks above the opening, they are unloaded onto adjacent ones using diagonal braces running from the center outward. In all cases, the cross-section of the crossbars should not be less than the size of the rack elements of the frame.
If the opening exceeds the width of five times the distance between the posts, the verticals closest to it should be double. The internal pair is connected to each other by a horizontal jumper, and the external one is the same, but higher by half the height of the opening. The space between two horizontal crossbars is filled with a diagonal stiffening mesh based on the principle of floor trusses.
Independent masonry of arched structures
To build an ordinary lintel with your own hands, you need to stock up with similar devices as when building walls from ordinary bricks. First, a support device for the material (amplifier) is created; a workpiece is made for this. This is a special form - formwork. For execution you will need simple sheets, you can use 4 - 5 centimeter boards.
It is recommended to first protect wooden products. For these purposes, roofing felt or ordinary thick film (polyethylene) is suitable. The protective material will prevent leakage of the cement mortar and the bottom of the lintel will be level. It is necessary to take into account that each roughness of the workpiece coating is poorly reflected on the outside of the ceiling, which means the appearance of the facade deteriorates.
Standard size range, weight and marking
The GOST dimensions of reinforced concrete lintels are as follows:
- length from 103 to 596 cm;
- height from 12 to 44 cm;
- width from 14 to 38 cm.
The weight of these structures directly depends on the dimensions and can range from 20 kilograms to 2 tons.
Reinforced concrete lintels are mounted on cement mortar. Cutting of these structures for the purpose of adjustment is not permitted. If the wall thickness is large, the opening is covered with several timber lintels, laying them parallel to one another.
Special markings help you understand the wide range of these products. It consists of three groups of alphanumeric symbols separated by a dash.
The first digit indicates the GOST number of the section. It is followed by two letters indicating the type of jumper and two numbers of its length (in decimeters). The second group of numbers contains information about the design load in kN/m. The third group of marking symbols is service and contains data on the degree of concrete density, the presence of mounting loops, the degree of seismic resistance or the class of reinforcement.
For example, let’s decipher the standard designation of a reinforced concrete jumper: 2PB22-3-p:
- 2 — section number (indicated in the GOST table);
- PB – bar lintel;
- 22 – length in decimeters (220 cm);
- 3 – bearing capacity (design load, 3 kN/m);
- p – the product has mounting loops.
To increase the load-bearing capacity of lintels, prestressed reinforcement is used. Such structures can be distinguished by the type of reinforcement indicated at the end of the marking. For example, 5PB21-27-AtV. In this case, AtV is a type of prestressed reinforcement.
Another type of design
When laying arched or wedge lintels, there is no need to construct support devices using reinforced composition. This is possible due to the fact that the stability of the structure is achieved due to internal pressure. The wedge-shaped layout of brick briquettes has this ability.
Brick lintels of this type are made in 2 ways:
- Wedge-shaped joint of briquettes laid out vertically.
Here the seams at the bottom are made more than 0.5 cm, and at the top - less than 2.5 cm.
- Wedge-shaped brick material.
Here the thickness of the joints is approximately 1 cm. These jumper methods are constructed using a blank made in the form of an arc.
If the laying of wedge lintels for the opening is done in ¼ brick, you will need 3 circles (arcs): the first is shorter, laid out at the ¼ level, the other 2 are built into the inside of the door opening. A blank made of boards is laid on these two arcs.
Features of 2 types of jumpers
For a wall constructed from brick brackets, a support device is needed that goes to the very top of the wedge structure. The amount of inclination of the briquettes above the opening in relation to the vertical plane is determined before any work related to masonry is performed. First, all rows of the structure are marked on the form. It must be taken into account that the number of bricks for any type of lintel is odd. When calculating the number of briquettes for all rows, it is necessary to take into account the thickness of the joints.
The brick row, located in the very center, is made strictly vertically; it will serve as a locking mechanism. Due to this, the bottom of the structure is compressed. This compression is sufficient to support the total weight of the masonry of brick briquettes made above the opening, without reinforcement with metal reinforcement.
In jumpers made with a small arc, the number of rows is taken as a multiple of two. The masonry is pre-calculated, the brick is laid, starting simultaneously from the left and right sides of the supporting devices, moving evenly towards the middle. It is important, without deviations, to go to the center, to the lock, located strictly vertically in relation to the formwork. The correct seam line is calculated based on pre-designated points of intersecting strips coming from different sides. Where the lines on the workpiece intersect, a small pin is driven in. It is intended for tying a cord indicating a strip of a specific masonry joint.
Appearance of the wedge lintel Source odstroy.ru
When you need to strengthen
If a new house is being built, then when drawing up the project, the most suitable method of strengthening door and window openings and arches is taken into account. But there are situations when it is necessary to strengthen the opening in an existing building.
Cases when it is necessary to strengthen openings:
- If the walls of the building have become deformed, cracked due to time or mechanical damage. The technical condition of the house needs to be monitored. If cracks appear, the cement bonding layer is destroyed, or bricks fall out, restoration work must be urgently carried out. Timely measures taken will help keep the premises in good condition longer.
- When redevelopment is carried out, the holes are widened or they are made in other places. In these cases, reinforcements are installed even before new openings are dismantled. First, you need to draw up a project for carrying out the work, after consulting with a specialist, whether it is possible to break through the wall in the chosen place, and whether this will weaken the structure of the building.
- When replacing windows, you need to check before carrying out the work how strong the opening is, and, if necessary, pre-strengthen it before dismantling the old window.
Do I need permission?
First of all, you need to conduct a survey of the premises, inviting specialists to do this. If the house is already old and multi-storey, then due to its dilapidation it is unlikely to be able to obtain such permission. Another situation is when the neighbors above or below have already done redevelopment. Then the new door can only be made on the same level as the one in their apartment. Because placing openings in one wall at different levels can greatly weaken its load-bearing capacity.
Metal jumpers
In practice, it is often much cheaper and easier to build not a reinforced concrete lintel, but to use rolled metal. This is very convenient for openings with a small width. In the case when the walls are thin, and a brick cladding can be made, then 2 rolled metal elements will be enough. Mainly used: a corner with a wide shelf or a channel.
Typically, jumpers are used as amplifiers: an angle with a wide shelf or a channel. Source avito.ru
In a frame-brick house, ordinary masonry does not take on the load from the weight of the structure; it is distributed over a frame structure, the insides of which are filled with brick briquettes. In such structures, reinforced concrete reinforcements are not used, and in houses with many floors, builders do not make brick lintels. Such actions require too much time, and besides, this work will require the involvement of highly qualified masons.
The advantage of metal jumpers is the following:
- have little weight;
- low price;
- Only the length that is needed is taken.
Rolled metal for openings is used when other lintel options cannot be used. For example: if a new opening is cut into the wall of an existing house or an old opening is widened.
Strengthening a load-bearing wall made of bricks Source saucyintruder.org
Important information! In the event that floor blocks rest on wall surfaces, only reinforced concrete floors are used. In other cases, for brick structures it is allowed to use rolled metal as a lintel.
Since the metal bends under heavy load, and the masonry above the wall is quite heavy, supports are installed. The support posts should be removed only after the cement mortar has finally gained strength. Then the brickwork itself carries its own load.
In projects, rolled metal for lintels is selected by calculation, and private owners who buy building materials by eye need to know that for the reliability of the building, a safety margin will never hurt. For inexperienced builders, the brick data shown in Fig. eleven.
Information on bricks for private owners Source kremenki-gorod.ru
How to calculate the load
Technically, the lintel at the top of the opening is a regular beam and the calculation for it is carried out in a similar way. There are two main requirements that this part must satisfy:
It is always necessary to take into account the self-supporting properties of the wall. Very often, when constructing masonry, opening lintels perform their function only for the first 2–3 weeks after their installation, and then they simply remain in the walls without any need. This applies to those openings over which a masonry pillar is preserved, equal in height to the length of the span. Here, a lintel is not needed at all - the wall will support itself, and the larger the blocks used for masonry, the smaller the height of the pillar should remain.
In other cases, the jumper is calculated based on the applied load, including:
The linear dimensions of the jumper are also important. Its width is determined by the thickness of the wall, its height by the required load-bearing capacity. The length of the lintel corresponds to the width of the opening plus twice the depth: from 10 cm for brick walls and up to 30 cm for loose porous blocks.
In most cases, to determine a suitable lintel, it is enough to make a selection from tables with standard prefabricated concrete products (series 1.038 for standard and 1.225 for very wide openings). The required product is determined by the width of the opening, taking into account the depth of the filling. If the required lintel is thinner than the wall, you need to install several of these, or at least two of them.
Of course, no one insists on purchasing finished products. You are free to cast reinforced concrete lintels yourself, as well as replace them with wooden or steel ones at your discretion, having first performed a calculation of the lintel for deflection.
Design parameters
The spans of lintels made of brick briquettes marked M-75 and higher or natural stones, without the use of reinforcement, are selected from Table 1. The parameters should not be higher than the specified values.
Table 1: span limits
| Cement marking for composition | Unit | Span limits | |||
| Privates | Wedge | Arches with H rise | |||
| L= 1/8 -1/12 span | L= 1/5 - 1/6 span | ||||
| M-50 - 100 | m | 2 | 2 | 3,4 | 4 |
| M25 | m | 1,75 | 1,75 | 2,5 | 3 |
| M10 | m | — | 1,5 | 2 | 2,5 |
| M4 | m | — | 1,25 | 1,75 | 2,25 |
The minimum height of unreinforced lintels made of stone or brick is presented in Table 2. When erecting structures, these values must be adhered to.
Table 2: minimum structural height of unreinforced stone lintels
| Item no. | Concrete grade | Minimum structural height of lintels, in fractions of the span | |||
| Privates | Wedge | Arched | |||
| Brick | Stone | ||||
| 1 | 2 | 3 | 4 | 5 | 6 |
| 1 | M25 and above | 0,25 | 0,33 | 0,12 | 0,06 |
| 2 | M10 | — | — | 0,16 | 0,08 |
| 3 | M4 | — | — | 0,2 | 0,1 |
The dimensions of the lintel depend on the width of the opening Source mrrestavrator.ru
It is necessary to take into account some nuances:
Structural lintel height for:
- for an ordinary type - the height of the masonry belt made using high-strength mortar;
- for a wedge or arched lintel, a height corresponding to 4 rows of bricks (not less) is selected;
- built of stones - more than 3 rows of masonry.
For lintels made of unreinforced masonry, the dwell time on the formwork should be greater than the values specified in Table 3. This is important to ensure the reliability of the building.
Table 3: minimum duration of maintenance of lintels on the formwork
| Item no. | Outdoor air temperature, °C | Brand of solution | Exposure duration of jumpers, days |
| 1 | 2 | 3 | 4 |
| Privates | M-25 and higher | ||
| 1 | from 1 to 5 | 24 | |
| from 6 to 10 | 18 | ||
| from 11 to 15 | 12 | ||
| from 16 to 20 | 8 | ||
| Above 20 | 5 | ||
| 2 | For wedge and arched lintels | M-25 and higher | |
| from 1 to 5 | 10 | ||
| from 6 to 10 | 8 | ||
| Above 10 | 5 | ||
| 3 | For wedge and arched lintels | M10 | |
| from 1 to 5 | 20 | ||
| from 6 to 10 | 15 | ||
| Above 10 | 10 |
Note:
On formwork made in winter, the curing period is as follows: in wedge and arched lintels until the mortar is strengthened to at least 30% strength, in ordinary types - more than 60%.
Jumper parameters Source infourok.ru
How to make a new doorway in a brick partition
How to make a new doorway in a brick partition
Red brick has dimensions
The sequence of work is as follows:
1. First, the plinths are removed. If the plinth is cement, then it can be knocked down at the end, along with the last row of bricks. The cement plaster along the contour of the doorway is coming off.
what bricks to knock out under the lintel for a new doorway in a brick partition
So that the process of knocking out bricks, at least the first one, is accompanied by minimal losses in the strength of the entire partition, it is advisable to pre-drill the mortar around the brick with a hammer drill or at least perforate the mortar around the brick. If the partition was laid a long time ago, with high quality and with a durable mortar, then if you bluntly hit the knocked-out brick, the load from the impact will, firstly, be redistributed to neighboring bricks, which means that much more physical force will have to be spent to knock out the brick. And secondly, as a result of stress redistribution, the solution may collapse in a completely different place from where the blows are applied. Perforation reduces the mortar area and thus increases the likelihood that exactly the right brick will be knocked out. This recommendation is also valid for cases where the masonry mortar is too weak and easily destroyed, but especially for partitions made of quarter cyprich.
So, for example, the tensile strength of M150 masonry mortar, several years after installing the partition, can reach 2-2.5 kg/cm2. In this case, the area of the mortar that should be destroyed around the brick in a partition laid out in half a brick is about 700-800 cm2. Accordingly, this solution will withstand a static load of up to 1.4-2 tons. Of course, when working with a multi-kilogram sledgehammer, the load created on the brick and mortar will be impact, and not static, but still, in order to knock out a brick on such a mortar with one blow of the sledgehammer, the speed of the sledgehammer at the moment of contact with the knocked out brick must be large enough, and the deformation of the partition small enough. And besides, if the partition is high enough, then the closer the brick knocked out in this way to the middle of the height, the greater the likelihood of the entire partition collapsing.
When perforation is done, the area of the mortar around the brick decreases, and in addition, when perforating, the strength of the remaining mortar decreases and the redistribution of loads is significantly reduced.
However, no matter how carefully you work, when knocking out bricks under the lintel, the bricks above those knocked out may also fall off. It's okay, they can be laid after installing the jumper.
3. A standard concrete or metal lintel made from rolled profiles is inserted into the resulting opening
The jumper must be placed on the solution. If there is no concrete lintel and metal corners, you can use a wooden one made locally or lay several reinforcement rods with a diameter of 12-20 mm.
4. Seal the cracks with cement mortar
the lintels remaining after laying (especially the seam between the lintel and the old row of bricks). In Figure 2, the new solution is indicated in dark gray. Small cracks can be filled with foam, but not the seam between the new lintel and the old row of bricks.
5. After installing the jumper, you must take a technological break for 5-14 days
necessary for the new solution to gain strength. After this, rows of bricks are knocked out so that the width of the new opening is 5-15 cm wider than the frame of the new door.
6. Since the partition was laid in a bandage, this must be done carefully so as not to damage the integrity of the indestructible part of the partition. This can be done in several ways:
6a. Knock out the bricks first
which completely interfere with the new doorway. Halves of bricks at height
1 m from the floor that interfere with the new doorway (marked in red in the photo) are carefully knocked down piece by piece with a jackhammer, perforator or hammer and chisel. The direction of the blow should not be perpendicular to the plane of the partition, so as not to destroy the partition; blows should be applied from above or below. You can also knock out these bricks completely, and then, before installing the door, fill the resulting cracks with halves of bricks. When there is space sufficient to move the percussion instrument to the next row, the remaining interfering halves are knocked down or cut off with a grinder (indicated in blue in the figure):
Brick removal sequence
6b. Cutting bricks with a grinder
Halves of bricks at height
1 m from the floor that interferes with the new doorway is cut on both sides with a grinder with a cutting wheel for stone, and then knocked down with a hammer. The remaining interfering halves are confused as in the previous case.
7. If the bottom row of bricks that need to be removed is located in a cement screed, then it has to be knocked out in parts. It is inconvenient to use an angle grinder at the bottom and there will be more dust than usual. After removing this row, the floor surface is leveled with a cement screed. That's it, all that remains is to install the door.
Source
