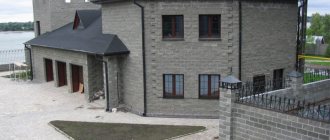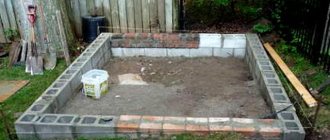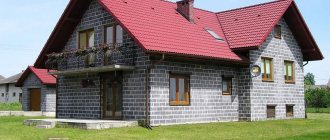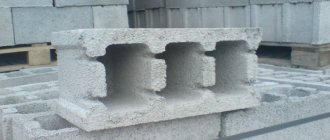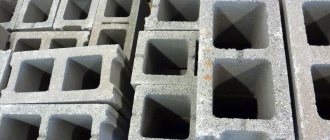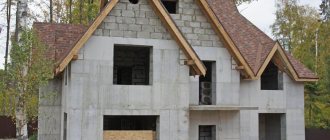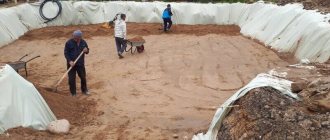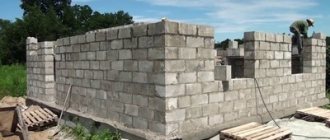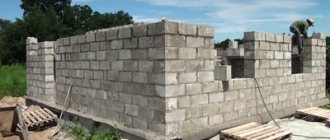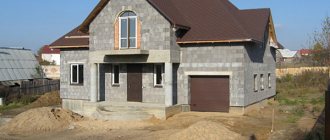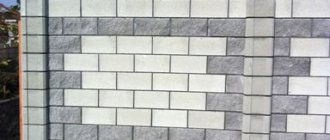In the 70s of the 20th century, cinder blocks entered the building materials market. At first, utility rooms and garages were built from this material. But, having appreciated the advantages of the inexpensive material, they used it for more serious buildings. Today, private houses and buildings on an industrial basis are built from this material. Interestingly, there are conflicting opinions about a prefabricated cinder block home with pros and cons. These are the ones we need to deal with.
What is a cinder block, and what do cinder block houses look like in the photo
Cinder block is a building stone prepared by pressing from cement and filler. Mass production of cinder blocks is developed in regions with metallurgical production. It is there that waste from blast furnaces is actively used in the production of building materials. The first part of the name, slag, may have a non-literal meaning. It is understood as crushed stone, crushed glass or bricks, expanded clay, shavings and sawdust, ash, ash, sand.
The technical characteristics of this building material directly depend on the type of filler. Blocks made of crushed stone and pebbles are considered the most durable.
For your information! The strength of a cinder block building material is indicated by its brand and ranges from 35 to 125 kg/cm².
The minimum strength value, 35 kg/cm², is suitable for additional insulation of load-bearing structures or the construction of low fences. Grade 50-75 kg/cm² is suitable for internal partitions, 100-125 kg/cm² is material for foundations and load-bearing walls. Cinder block can be used in the construction of structures that have constant contact with water.
The material can withstand up to 50 freezing cycles without visible damage
Attention! The use of industrial waste in the manufacture of this building material makes it unsafe for humans. It is not recommended to use fresh slag as a filler; it must “weather” in the open air for at least a year.
What is cinder concrete
Slag concrete is a building material that is used for laying walls of low-rise buildings, for the construction of extensions, sheds, and garages. In 2022, building materials are in demand in private housing construction.
Slag concrete is produced using vibrocompression technology or by natural shrinkage. The basis of the cinder block is slag or secondary waste from industrial production. The material is universal: it solves two problems of humanity at once - waste recycling and real estate construction.
Cinder concrete contains ash, lime, water, sand, and chemicals. High-grade cement is added, as well as brick, concrete, cement chips, less often perlite, crushed stone screenings. These additives make the building material durable.
The chemicals in cinder concrete depend on the manufacturer's intentions. Sometimes they are aimed at increasing plasticity, speed of setting of the solution and increasing strength.
To make it possible to work with a cinder block at low temperatures, slag, coarse and fine aggregate are added to it.
Pros and cons of cinder block houses
Construction material made from industrial waste has its advantages and disadvantages. Before you make a choice in its favor, carefully study all sides of the coin.
| pros | Minuses |
| Suitable for the construction of low-rise residential and commercial buildings. | A long period of formation of blocks during the manufacturing process. |
| Wide range of applications due to the variety of block types. | Masonry made of this material shrinks after a few months. |
| Excellent heat-saving data, allowing the blocks to be used for construction even in the Far North. | Blocks may crack during laying. |
| This building material is easily cut into pieces. | High strength material requires additional insulation. |
| Hollow blocks significantly reduce the load on the foundation. | |
| High fire resistance, resistance to moisture and fungal growth. | Simple manufacturing technology has led to the appearance of low-quality material on the market. |
| The excellent vapor permeability of the blocks helps create a comfortable indoor climate. | |
| This building material is one of the cheapest. | The use of waste from boiler houses and blast furnaces makes this building material environmentally unsafe. |
| You can make cinder blocks with your own hands. |
Think before you decide to build with cinder block. Such houses require additional protective measures; their construction should be kept under strict control, taking into account the shrinkage and self-destruction of the blocks
Advantages
Cinder block buildings have the following advantages:
- Comfortable indoor microclimate. If all construction technologies are followed, such a house will be warm in winter and cool in summer. This is possible due to the low thermal conductivity of the building material.
- Saving money. The only thing cheaper than a cinder block house is a frame building.
- Fire resistance. The building is not afraid of fire, since the cinder block does not support combustion. It begins to collapse only at temperatures above 800 degrees.
- A simple repair that does not require serious investment of money or physical effort.
- Possibility to reduce heating costs.
- Quiet environment inside the house. Cinder block absorbs sound well, so street noise is not heard in the room.
- Ease of construction. Even a non-professional can handle the construction of a house.
- Structural strength. This is achieved by reinforcing the walls. In addition, the blocks adhere tightly to each other due to the porous surface. Therefore, such an object will withstand any gusts of wind.
- Saving cement for pouring the foundation. The blocks are not heavy, so the final structure will not put much pressure on the base.
- Long operational period. Such buildings can serve their owners for more than 100 years.
- Absence of rodents and insects in the house. They are simply unable to create burrows, build nests, or reproduce in a cinder block. This material is too tough for mice and rats.
- The walls do not support the growth processes of fungal flora.
In order not to be disappointed in the quality of a house based on cinder blocks, for its construction you need to use only factory-made material that has quality certificates. Low-grade blocks made in artisanal conditions are destroyed very quickly.
What can reduce the advantages of cinder block houses, and how to solve problems with disadvantages
We found out what cinder blocks are and their advantages and disadvantages. How to make the most of the useful qualities of this building material and minimize losses? The main way is to choose the right product, avoiding widespread defects. How to do it:
- Buy blocks only from a reputable seller. Such a retail outlet must have quality certificates for the product indicating all its technical characteristics.
- Find out what filler is used in the production of blocks. Do not buy material with granite screenings for residential buildings; it may have an increased radioactive background.
If possible, check the product with a Geiger counter.
- A high-quality block must have clear geometric shapes. Carefully inspect the batch for cracks and chips, selectively measure several elements to see if they correspond to the declared parameters.
- A simple test of the block’s strength is to stick an ordinary nail into it. If the nail goes in without using a hammer, don't buy it. Try to manually break one product - if the production technology is violated, the blocks crumble with little effort.
- Transport purchased building materials only on pallets.
Build a secure shed to store blocks
Slag filling house service life
- The roof was dismantled.
- The foundation was poured.
- The old cinder walls were lined with clinker bricks and insulated.
- We installed a new rafter system, laid roofing, and insulated the roof.
- The internal walls were covered with plasterboard sheets.
- The interiors were decorated in a laconic modern style, adding delicate Japanese motifs.
- A dark parquet board was laid on the floor in the bedroom of this house. One of the walls of the home was painted coral.
Characteristics and sizes of different types of cinder blocks
Different types of fillers and shapes divide blocks into several main types. Some of them are suitable only for the construction of garages, fences and other outbuildings. There are blocks that are used for insulation or cladding, and there is a high-strength material that can withstand heavy loads. How not to make a mistake in this diversity?
Durable monolithic cinder blocks
A solid element made of filler and cement fill is characterized by increased strength. It can be used in any load-bearing structures: supports, foundations, columns and basement structures.
This material is not used for the construction of walls, as it has low thermal insulation characteristics
Foundation blocks made of slag concrete are especially in demand. But you need to remember that they can shrink and need reliable protection from the effects of groundwater.
Lightweight hollow cinder blocks
Blocks can have voids in their structure - oval, round, square or rectangular. The size of such voids is approximately a third of the volume of the building element.
Such blocks are used for internal partitions and load-bearing walls.
The most common question is: how many bricks can fit in the volume of a cinder block? Standard block dimensions: 39x19x18.8 cm. Thus, there are approximately 6 single bricks in one volume. If we compare the thermal conductivity of the material, then one block is equal to 12 bricks.
Decorative cinder blocks
There are two types of decorative material made from slag:
- Colored element - to make it, dye is added to concrete. This material can be used to make a fence, decorate a wall or support.
- Facing block - has a more complex manufacturing technology that allows you to imitate the surface of natural stone or plaster. The outer layer of the elements is covered with a protective layer.
Decorative cinder blocks are rarely used - there are a lot of other materials for facade finishing that look more presentable
Machine for making cinder blocks
The manufacturing technology is quite simple. To successfully advance in this direction, it will be necessary to acquire some equipment, as well as accurately observe the proportions. So, the first step is to design a vibratory rammer. For this you will need:
- sheet metal 3 mm thick;
- pipe with a diameter of 75–80 mm;
- Bulgarian;
- welding machine;
- roulette;
- electric motor to create vibration.
The motor from the washing machine is attached
The motor can be used from an old washing machine or from a sharpening machine. No more power required. The main thing is to correctly place the weight, which will shift the center of gravity.
The sequence of work will be as follows:
- Blanks are cut from metal. Two of them have dimensions of 200x400 mm, the other two have dimensions of 200x200 mm.
- They need to be welded together to form a small box.
- Three pipe sections of 170 mm each are cut. The length is smaller so that the thickness of the bottom wall is at least 30 mm.
- Cuts are made along the end of the sleeves to a depth of 50 mm. One of the sides is given the appearance of a truncated cone.
- At the other end, cuts are made to a depth of 50 mm. They contain a strip of metal 400 mm long. It connects all three elements to each other.
- The ends of the pipes are closed with plugs.
- This structure is placed in a box and secured to the walls.
- A side is welded onto the upper end of the container to make it more convenient to fill and compact the solution.
- Additionally, you can make a mechanism with which the box will lift up. To do this, you can use a profile square pipe. If you don’t want to complicate things, then it’s enough to weld two handles on the sides of the box.
- The motor is attached to the larger side. To do this, four bolts are welded to the wall so that their location coincides with the holes on the body of the device. It is pressed using washers and nuts of suitable diameter.
- Additionally, a lid is made that improves compaction. It will require a sheet of metal 195x395 mm. It is necessary to make holes in it for the pipes (they should be 5 mm larger than the diameter of the sleeves) and cut into two parts lengthwise. This must be done so that it sinks quietly and does not rest against the partition that secures the hollows. The parts are connected to each other using brackets made from reinforcement. It is also necessary to make a depth limiter that will prevent it from immersing deeper than 5 cm.
- In order to speed up work, you can combine several of these containers with each other.
- Two bolts are welded onto the motor shaft on both sides. This must be done symmetrically. In the future, to adjust the frequency and strength of vibrations, it will be enough to tighten the required number of nuts.
- The final touch will be careful polishing and painting. This must be done so that the solution will subsequently lag behind better.
Machines for the production of various cinder blocks
Today there are many options for ready-made machines on sale. If you do not want to waste time and energy, then you can simply buy or rent it.
What type of cinder block is best to use for building a house?
Each of the listed types of slag building materials has its own purpose. Hollow blocks are used for walls. If the percentage of voids is within 30, you can use the blocks to build a house of two or three floors. If there are more voids - only in one-story construction. Such elements retain heat well, but, unfortunately, are not durable.
For internal partitions, you can buy custom-sized blocks. They are narrower, only 9 cm wide
Hollow elements are not suitable for the base and foundation of a building. Only monolithic products can be used here. Properly selected building material will help you build a good, strong and durable house. So if you still doubt whether you can build a house from cinder blocks, leave your doubts. Of course, it is possible, you just need to be careful when selecting high-quality building materials.
Material requirements for construction
Over time, instead of the basic component - slag from coal, they began to add granite chips, broken bricks or hardened concrete mortar, expanded clay or crushed stone.
Cement and sand, clay and gypsum, as well as plasticizing additives are used as a binding element . Competently selected complex cinder block compositions, processed by vibrocompression on a specialized vibroforming machine, make it possible to produce wall material of high industrial quality.
For the production of mass-produced individual houses, technologists have developed optimal sizes of cinder blocks:
- 400x200x200 mm;
- 390x190x190 mm.
Such wall material can be solid or have hollow forms from 28 to 40% . This percentage of voids affects the weight of the block and strength properties. For the manufacture of partitions, blocks are used with a smaller thickness.
What is better - buy cinder blocks or make it yourself
You will find many admiring reviews from buyers of equipment for making cinder blocks. They say that with the help of a small vibrocompression machine you can not only build your own house for literally pennies, but also start a profitable business. Don’t rush to buy a device, not everything is so simple.
A small machine for making blocks costs between 18-30 thousand rubles
On the one hand, if you have a source of material for the blocks, for example, a boiler room nearby, why not use this opportunity? In this case, you will get the main filler for free, since boiler houses are happy to get rid of waste. Another good option is connections with a sawmill.
Chips, sawdust and shavings can also be used as filler. You can use improvised material for tying
It doesn't have to be concrete. Lime or clay, gypsum - all this is also material for cinder blocks. Now for some practice. First, it is not so easy to properly balance the composition of the mixture. Too little binding material, too much filler, or the wrong consistency—the blocks will be brittle. You will have to spend some time and money until the right composition is found. Secondly, if you do not use free material, but purchase it, the blocks will not be much cheaper than factory ones, and maybe even more expensive. A large manufacturer purchases raw materials in bulk, in large volumes. In the end, it costs him less.
People who have tried making cinder blocks in practice talk about profitability in the range of 15-20%
And lastly, even if you have a concrete mixer to prepare the mixture, you will have to spend a lot of time and effort on the production of this building material. It is necessary to transfer more than one ton of sand and crushed stone, wait until each batch is worked out, and until it stands in order to become suitable for masonry. What is the result: savings of 15%, a large percentage of defects due to lack of experience, a sore back and a lot of wasted time. Think again about whether the benefit received is so significant.
Description of the material, types of raw materials used for production
Technical manufacturing conditions, shape, dimensions and weight of cinder blocks are regulated by GOST 6133-99. According to this standard, wall stones are represented by solid and slotted rectangular products with flat, grooved or scalloped ends. When preparing the mixture for their formation, only cement is used as a binder, in the form of coarse and fine filler - sand and screenings and products of crushing slag, crushed stone, gravel, broken bricks, hardened cement mortar, glass or concrete, expanded clay, volcanic ash, ash, sawdust, etc. The size of the fractions is limited to 10 mm for large-slot, 20 for solid. The final cost is low, availability is considered the main advantage of the product.
Initially, only metallurgical by-products were used to make cinder blocks, but the term is now applicable to all concrete wall stones produced by vibrocompression. The average density for slotted types is limited to 1650 kg/m2 (in private construction, products are selected in the range of 450-1650), for solid ones - no higher than 2200. The weight depends on the hollowness and porosity of the sludge, a standard size cinder block is 390 × 190 × 188 with a fraction of cracks of 40 % weighs 10 kg, solid - 28.
Main properties and characteristics
The performance of blocks depends on the type and filler; solid ones are considered the most durable (from 35 to 125 kg/cm2) and are suitable for laying load-bearing structures of low-rise buildings. The material is non-flammable, does not shrink, and is resistant to fungus (but only if it has good waterproofing). The thermal conductivity coefficient varies from 0.27 to 0.65 W/m °C; the more porous and loose the filler, the higher the thermal insulation properties and the lower the strength. Negative manifestations are associated with hygroscopicity - the high water absorption of cinder blocks is considered their definite disadvantage; they require mandatory protection from external moisture.
Another disadvantage is associated with the high radiation background of raw materials or the release of hazardous substances; only certified material is suitable for the construction of residential buildings. The health hazards have not been proven, but according to reviews, allergy sufferers and people with respiratory diseases feel unwell in such houses. The problem is solved by purchasing cinder blocks from responsible manufacturers and reliable interior finishing (in the case of a cinder concrete bathhouse - complete closure of the walls with simultaneous insulation). When making it yourself, it is recommended to use aged slag (at least 2 years) and conduct an examination for radioactivity.
Pros and cons of blocks, comparison with expanded clay concrete products
Clear advantages include:
- Affordable cost, especially for hollow ones.
- The possibility of laying cinder blocks with your own hands and making them at home. A definite plus is the low cost of the filler.
- Solid species have fairly high noise absorption abilities.
- Fire resistance.
- Hygroscopicity.
- The need for mandatory finishing, including due to the external unattractiveness of the blocks (with the exception of decorative ones).
- Problems when laying communications, at least in solid products based on metallurgical slag.
- Low geometric accuracy and deviations from dimensions are regulated by GOST, but even for responsible manufacturers they can reach 1 cm, and for homemade products – even more. This leads to an increase in the thickness of the masonry mortar; installing them with special glue is impossible; the formation of cold bridges is inevitable. As a result, a cinder block house needs external insulation. Increasing the thickness of the walls does not solve the problem and only leads to stricter requirements for the foundation.
- Need for verification of environmental performance.
It is easy to see that most of the disadvantages of cinder block are eliminated when using a safer filler. Its separate and improved variety is considered to be products made from expanded clay concrete, with a proportion of baked clay up to 35%. The process of manufacturing factory expanded clay blocks is distinguished by the last stage - heat treatment, which increases their resistance to moisture and other external influences. A comparison of the main advantages and disadvantages is given below (relevant only for certified products):
| cinder block | Expanded clay concrete block | |
| Strength, kg/cm3 | 25-125 | 5-500 |
| Weight | With equal dimensions and hollowness, expanded clay block is 25-30% lighter | |
| Average number of freezing cycles | 20 | 50 |
| Water absorption,% | 75 | 50 |
| Shrinkage, % | absent | |
| Thermal conductivity, W/m °C | 0,27-0,65 | 0,14-0,66 |
| Environmental friendliness | Conditional, possible release of harmful substances and deviation of background radiation from the norm | Does not release toxins |
Reviews from experts and home owners
“I built a garage from factory-made hollow cinder blocks, and did all the work myself. The advantages include the simplicity of masonry; no special skills are required for this. I didn’t find any disadvantages, but I don’t recommend dropping or hitting the blocks with metal. In total, with dimensions 6x4 and a height of 3 m, it took 600 pieces; taking into account delivery and unloading, the products cost me 22,000 rubles. The garage hasn’t lasted long so far – 1 year, but I haven’t seen any cracks or shrinkage.”
How to build a cinder block house with your own hands: main points
Construction of cinder block buildings is a simple process. Such structures are much faster and easier to build than with conventional brick. The main thing is to make the calculations correctly and follow the general construction rules.
How to calculate the number of cinder blocks for building a house
Savings in construction are achieved not only by using cheap building materials, but also by correctly calculating their quantity. It’s better to buy additional blocks if there aren’t enough of them, than to rack your brains about where to put the extra ones. What indicators are included in the calculation? The first is the thickness of the cinder block wall. It depends on the region of residence. For the south and central Russia, it is permissible to install external walls with a thickness of 20 to 40 centimeters. For northern regions, at least 60 centimeters are required.
The second important indicator is the dimensions of the building (width, length and height of the building)
How to calculate the amount of cinder block in 1 m²: to lay one row you will need 12.5 pieces of standard size blocks. If the wall thickness is 40 centimeters, two rows are required, which means we multiply the number of elements of one row by two - we get 25 pieces. If a 60 cm wall is required, multiply by three.
Even a second grader can calculate the total area of the wall: you need to multiply the length by the height. For example, if the wall of a house has dimensions of 10×4, then we have 40 m² of masonry. Laying in two rows: 40 × 25 = 1000 blocks. Do I need to subtract the area of door and window openings? If you are planning regular, medium-sized windows, do not subtract them from the total area.
Cinder blocks are fragile and break frequently, so consider this a bonus for the fight
How to lay a foundation for a cinder block house
A cinder block house requires a high, moisture-proof foundation. It is necessary to protect the wall material from contact with groundwater. For one-story and two-story buildings without reinforced concrete floors there is no need to make a reinforced foundation.
Cinder blocks themselves are not heavy and do not place an increased load on the foundation, but the base needs to be reinforced in any case
Expert's point of view
Dmitry Kholodok
Technical director of repair and construction
Ask a Question
The foundation must stand for at least a month before the construction of the walls begins. Only during this period will the solution completely rise and the base will gain the required strength.
Related article:
Types of foundations for a private house. How to choose the right type of foundation and materials for it, step-by-step instructions for building a house with your own hands - read in our publication.
How to properly lay a cinder block on a foundation: video instructions
Blocks are first placed in the corners on the moisture-insulating layer of the foundation. The correctness of their location is carefully checked by the building level. Only after setting the corners is the cord stretched between them, and the masonry of the walls will be built along its line. In practice it looks like this.
How to build the walls of a house yourself - features of laying cinder blocks
The peculiarity of construction work with cinder blocks is that they can only be carried out in good weather at a temperature not lower than +15°C. To preserve the thermal insulation properties of the material, you need to make seams no thicker than one and a half centimeters and under no circumstances fill the voids in the blocks with mortar. The elements are laid offset by half a stone.
The verticality of the masonry should be constantly checked with a building level
Reinforcement needs to be done in every fourth row. To do this, recesses are made using an electric mill, pieces of reinforcement are inserted, and cement mortar is poured. This technique allows you to make the walls much stronger.
Roofing and interior finishing
An important point in the construction of a cinder block building is the installation of the roof. This must be done as quickly as possible so that rain or snow does not fall on the walls. If for some reason you do not have time to cover the roof before the downpour begins, use at least temporary moisture protection: polyethylene or any other covering material.
It is better to insulate cinder block walls from the outside
In any case, the facade of the building will need decorative finishing. If internal insulation is required, a vapor barrier is first installed, and mineral wool or polystyrene foam boards are installed on top. The walls in such a house can be plastered, covered with plasterboard and OSB boards.
How to insulate a house?
To make your home comfortable in cold weather, you need to take care of insulating buildings . Experts say that it is better to insulate a building from the outside, as this guarantees 70% of the effect; sometimes internal insulation is not even required.
Before internal insulation, a vapor barrier layer is installed on the walls and ceiling of the building, after which mineral wool or expanded polystyrene can be used. Vapor barrier is not needed for finishing external walls.
If you want to save on insulation, then use polystyrene foam. This is the cheapest material; later it is plastered and painted. You can also buy expanded polystyrene, which has a low level of water absorption, so there is no need to install a vapor barrier layer.
Insulation of walls with foam plastic and decorative work are carried out in 5 stages:
- The walls are being plastered.
- Styrofoam is attached.
- Reinforced mesh is being installed.
- Work is underway to level and finish the walls.
- The building is being painted.
For painting, it is better to choose acrylic or silicone plaster. And if you are not limited in finances, then for insulation it is better to purchase polyurethane foam - a modern material that is applied to the walls by pouring or spraying. The result is a coating without seams; it does not allow cold air and moisture to pass through.
You will learn how to properly cover a roof with corrugated sheeting by reading the following article. And this article tells you how to cover a roof with roofing felt.
What is better to choose for construction: brick or cinder block
A slag concrete house has its pros and cons, but, compared to a brick one, it, oddly enough, wins. Cinder block has a porous structure and holds heat much better than brick. Brick also has excellent thermal insulation qualities, but it will take a very long time to heat a cold house made of this material.
A slag concrete wall weighs less than a brick wall, which means there is no need for a reinforced foundation. The construction of brick walls will take more time, and the cost of work will be much higher. Again, the cost of a cinder block is lower than the cost of a brick.
Cinder block is inferior to brick in terms of durability of the building, but with proper external and internal finishing it will serve more than one generation of home owners
Related article:
Dimensions of red brick , varieties and areas of application, weight depending on purpose, quantity in a pallet, price per piece of a particular brand and type, video about production - in our publication.
Calculation of the number of blocks
When calculating blocks, doors and windows must be taken into account.
Projects must be approached rationally. There is no point in being overly economical, as this will affect the quality of the future building. There is also no reason for excessive wastefulness. This is especially true for the number of blocks. You should start your calculations by deciding on the thickness of the wall. This size is determined by several factors, such as climatic conditions and soil conditions. If in winter the temperature drops too low, then it may be necessary to make a wall of 40-60 cm. In other areas, 20 cm will be enough, which will also be insulated with polystyrene foam or penoplex. Laying can be done in several ways:
- Half a stone. This does not mean that the block will need to be cut into two parts. This means that it lies lengthwise. That is, in the case described, this is a thickness of 20 cm.
- A whole stone. This is the one that lies across, and the wall is 40 cm.
- One and a half stones. By simple addition we find out that it is 60 cm.
- Two stones - 80 cm.
Let's assume that a project has been chosen for a future house with dimensions of 10x12 m, one-story with a wall height of 3 m. The first step is to calculate the total area of the walls. To do this, multiply the length by the width. 3×10=30 m2, 12×3=36 m2, now we double and add these results, since there are two identical planes. 30×2+36×2=132 m2. So the final result is 132 m2. We determine the area of one block - 0.2 × 0.4 = 0.08 m2. Let's divide the total area of the walls by the area of the block - 132:0.08=1650. But this figure is valid if the wall is planned to be made of one stone. If it is two, then the final result will be 3300 blocks.
These calculations deliberately do not take into account the openings that will be made for windows and doors. This is done so that there is a small margin. While working with material, there may be rejection, and our surplus compensates for this.
The amount of stone for partitions is calculated in the same way. In fact, the final figure will be the sum of the blocks for the main walls and internal ones.
How to calculate the cost if you decide to build a house from cinder blocks yourself
There is nothing special about budgeting for a cinder block home. We talked about calculating the amount of wall material, so calculating the cost of building materials for this part of the construction will not be difficult. But remember that, in addition to the walls, you will need to invest in the foundation, roofing, interior and exterior decoration, and necessary communications.
You won't find a calculator that will do the full calculation for you. The budget will depend on the prices of materials in the region, the cost of construction services, or, if you are going to do this work yourself, the purchase of the necessary tools.
If you don’t have a plot for a house, add the cost of purchasing it to your total budget
In a word, if you want to estimate future costs, look among your friends and acquaintances for those who have recently mastered a similar construction project. Inquire about turnkey costs from local construction companies. You can safely reduce their amount by a third - approximately how much it will cost you to build such a house with your own hands.
Roof
You need to install a roof on the finished frame of a cinder block house with your own hands in a short time. This is necessary to protect cinder blocks from negative atmospheric phenomena. This process can be carried out simultaneously with insulation.
Assembling the rafter system
The most common roofing option is the gable roof. The installation process includes the following steps:
- To begin with, a mauerlat is mounted, the so-called base, on which the rafter system will rest. Here you should think about waterproofing to prevent wood from rotting from rain and snow.
- The rafter system is being assembled. This process is standard. The rafters form the shape of the letter A. But in the case of cinder block houses, it is necessary to use additional posts and beams so that the walls are not under constant tension.
- Next, the ceiling beams are installed.
- Then the trusses are installed. It is important to choose the right size so that they can withstand the roofing material. It is also necessary to ensure that they are identical.
- After this, the hydraulic barrier is tightened. A special membrane is used for this.
- The sheathing is installed and covered with roofing material.
- The final stage is insulation. It will help reduce heat loss by another 15-20%.
The final stage of roof construction
Prices for turnkey construction of cinder block houses
The cost of building a turnkey cinder block house in June 2018 is in the range of 18-20 thousand rubles per m². If you order an individual project, you will have to pay an additional 20-35 thousand rubles for it.
The price may increase if your site is located in a hard-to-reach place or the necessary communications do not pass near it
Necessary construction tools and materials
To make building stone you will need:
- Filler – up to 65% of it should be slag. The rest can be replaced by quartz sand, broken glass, broken brick, expanded clay, and sawdust.
- For the binder, use cement of a grade of at least M400. You can also use M500.
- Rectangular shape for blocks - made of plywood, plastic, boards, metal sheet.
- Concrete mixer.
If you need a lot of material, you should rent a vibrating table or vibrating machine.
