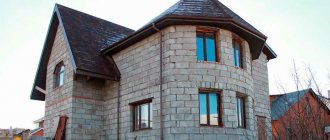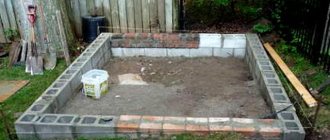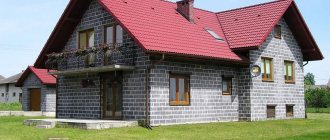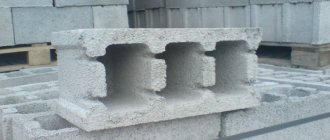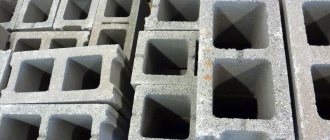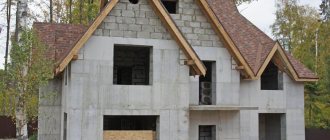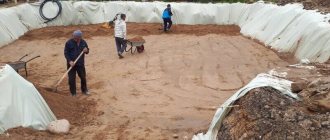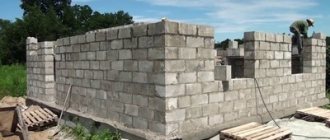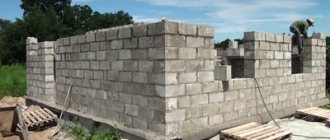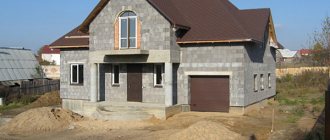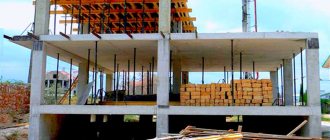House made of cinder concrete
Slag concrete is actively used in various fields of construction. This is due to a number of factors, the main of which are the acceptable cost of the material and high performance, which are priorities during the construction and subsequent operation of structures.
In this article we will try to find out what advantages and disadvantages a cinder block building will have. We will also consider the main characteristics of the material and application features.
So, a cinder concrete house: the pros and cons of buildings built from this material.
What is a cinder block, and what do cinder block houses look like in the photo
Cinder block is a building stone prepared by pressing from cement and filler. Mass production of cinder blocks is developed in regions with metallurgical production. It is there that waste from blast furnaces is actively used in the production of building materials. The first part of the name, slag, may have a non-literal meaning. It is understood as crushed stone, crushed glass or bricks, expanded clay, shavings and sawdust, ash, ash, sand.
The technical characteristics of this building material directly depend on the type of filler. Blocks made of crushed stone and pebbles are considered the most durable.
For your information! The strength of a cinder block building material is indicated by its brand and ranges from 35 to 125 kg/cm².
The minimum strength value, 35 kg/cm², is suitable for additional insulation of load-bearing structures or the construction of low fences. Grade 50-75 kg/cm² is suitable for internal partitions, 100-125 kg/cm² is material for foundations and load-bearing walls. Cinder block can be used in the construction of structures that have constant contact with water.
The material can withstand up to 50 freezing cycles without visible damage
Attention! The use of industrial waste in the manufacture of this building material makes it unsafe for humans. It is not recommended to use fresh slag as a filler; it must “weather” in the open air for at least a year.
Brickwork
But this is easier: there are craftsmen who lay brick even in severe frosts. The temperature at which the work is performed is determined by the temperature at which the cement mortar sets and what additives are added to it. And the solution hardens immediately during laying (until it freezes) and during thaws. In the spring, when the temperature reaches a stable plus, hardening continues. If you lay a brick “to freeze”, it is quite possible that the structure will deform during thawing. However, with low-rise construction, you can painlessly build a wall up to 15 meters in height over the winter.
But there are nuances.
Firstly, when laying in winter it is necessary to use a mortar of a grade higher than the design one.
Secondly, you need to monitor the temperature of the solution: if it is minus 10°C outside, it should be at least 5°C. If the street temperature is from -10 to -20°C, the temperature of the solution should be increased to +10°C. And finally, if it is even colder outside, then the solution should be warmer than 15°C. Special additives must be added to the solution. True, the most popular type among them is salt additives, and they will subsequently lead to unsightly efflorescence appearing on the surface of the brick. Therefore, it is not recommended to do facing masonry in winter.
Thirdly, it is advisable to arrange a warm house - it is more comfortable to work under it, and there are fewer risks.
Photo stroy-montag.org
Pros and cons of cinder block houses
Construction material made from industrial waste has its advantages and disadvantages. Before you make a choice in its favor, carefully study all sides of the coin.
| pros | Minuses |
| Suitable for the construction of low-rise residential and commercial buildings. | A long period of formation of blocks during the manufacturing process. |
| Wide range of applications due to the variety of block types. | Masonry made of this material shrinks after a few months. |
| Excellent heat-saving data, allowing the blocks to be used for construction even in the Far North. | Blocks may crack during laying. |
| This building material is easily cut into pieces. | High strength material requires additional insulation. |
| Hollow blocks significantly reduce the load on the foundation. | |
| High fire resistance, resistance to moisture and fungal growth. | Simple manufacturing technology has led to the appearance of low-quality material on the market. |
| The excellent vapor permeability of the blocks helps create a comfortable indoor climate. | |
| This building material is one of the cheapest. | The use of waste from boiler houses and blast furnaces makes this building material environmentally unsafe. |
| You can make cinder blocks with your own hands. |
Think before you decide to build with cinder block. Such houses require additional protective measures; their construction should be kept under strict control, taking into account the shrinkage and self-destruction of the blocks
Properties of the solution
In addition to various methods, chemical additives are also required. Basically these are special anti-cold products.
During construction, special nests are created in the seams, plugged with plugs, and temperature measurements are constantly taken. It should be taken into account that a brick, for example, is solid, conducts cold quite slowly, so there is time for the mortar to set.
While the exothermic reaction is taking place, adding heat, the solution is “pressed” by the brick from below and above.
As a result, we obtain a table in which the temperature of the solution corresponds to the air measurement indicators.
- 5 degrees - minus 10 degrees;
- 10 degrees – minus 10-20 degrees;
- 15 degrees – minus 20 degrees.
What can reduce the advantages of cinder block houses, and how to solve problems with disadvantages
We found out what cinder blocks are and their advantages and disadvantages. How to make the most of the useful qualities of this building material and minimize losses? The main way is to choose the right product, avoiding widespread defects. How to do it:
- Buy blocks only from a reputable seller. Such a retail outlet must have quality certificates for the product indicating all its technical characteristics.
- Find out what filler is used in the production of blocks. Do not buy material with granite screenings for residential buildings; it may have an increased radioactive background.
If possible, check the product with a Geiger counter.
- A high-quality block must have clear geometric shapes. Carefully inspect the batch for cracks and chips, selectively measure several elements to see if they correspond to the declared parameters.
- A simple test of the block’s strength is to stick an ordinary nail into it. If the nail goes in without using a hammer, don't buy it. Try to manually break one product - if the production technology is violated, the blocks crumble with little effort.
- Transport purchased building materials only on pallets.
Build a secure shed to store blocks
Laying gas blocks
As experienced builders say, this can also be done. But such work will be very expensive.
First, the blocks will need to be heated. For example, make a frame around the pallet, cover it with a warmer and put a heater inside (and this will be monstrously expensive in terms of electricity). One pallet of gas blocks heats up for about an hour. If the blocks are not heated, the water and glue will freeze immediately.
Secondly, you will need boiling water at the construction site: when laying the blocks, they are moistened with water to increase adhesion. If you water them with cold water in the cold, a crust of ice will simply form on the surface. But you can’t put it on ice.
Thirdly, you will need to stock up on a plastic container with thick walls and a lid so that the glue freezes more slowly. And, by the way, you will also need to dilute it with hot water (but not boiling water - it will “kill” the entire solution).
Of course, the glue must be winter-grade (with plasticizers), and the cement must contain special additives.
Characteristics and sizes of different types of cinder blocks
Different types of fillers and shapes divide blocks into several main types. Some of them are suitable only for the construction of garages, fences and other outbuildings. There are blocks that are used for insulation or cladding, and there is a high-strength material that can withstand heavy loads. How not to make a mistake in this diversity?
Durable monolithic cinder blocks
A solid element made of filler and cement fill is characterized by increased strength. It can be used in any load-bearing structures: supports, foundations, columns and basement structures.
This material is not used for the construction of walls, as it has low thermal insulation characteristics
Foundation blocks made of slag concrete are especially in demand. But you need to remember that they can shrink and need reliable protection from the effects of groundwater.
Lightweight hollow cinder blocks
Blocks can have voids in their structure - oval, round, square or rectangular. The size of such voids is approximately a third of the volume of the building element.
Such blocks are used for internal partitions and load-bearing walls.
The most common question is: how many bricks can fit in the volume of a cinder block? Standard block dimensions: 39x19x18.8 cm. Thus, there are approximately 6 single bricks in one volume. If we compare the thermal conductivity of the material, then one block is equal to 12 bricks.
Decorative cinder blocks
There are two types of decorative material made from slag:
- Colored element - to make it, dye is added to concrete. This material can be used to make a fence, decorate a wall or support.
- Facing block - has a more complex manufacturing technology that allows you to imitate the surface of natural stone or plaster. The outer layer of the elements is covered with a protective layer.
Decorative cinder blocks are rarely used - there are a lot of other materials for facade finishing that look more presentable
Interior and exterior finishing
Exterior finishing
It is advisable not to leave the walls bare for a long period. Their finishing can be carried out in parallel with roofing work. For the outside, the ideal solution would be insulation using polystyrene foam. It is attached using special umbrella dowels. It's better to start from the bottom. The first step is to install the metal starting bar. Its role can be a profile for drywall. It needs to be set according to the level, which will simplify the task in the future. A hole is drilled in the wall through a sheet of insulation using a hammer drill. Glue is applied to the back of the insulation; ordinary polyurethane foam with low expansion can act as it. Each element should fit tightly to the previous one. During installation, it is advisable to check the evenness of the surface using a level. After this, the entire surface is covered with glue intended for this purpose. Along with its application, a reinforcing mesh is laid, which will prevent the appearance of dents from impacts. The last layer will be the decorative finish. It could be bark beetle or relief plaster.
Covering a house with siding
The house can be covered with siding. In this case, mineral wool can also be used for insulation. A high-density product, such as polystyrene foam, is suitable. First, the sheathing is installed under the cladding. After this, insulation is placed in the space between the beams. You can attach it to the wall in the same way as polystyrene foam.
As noted above, it will be almost impossible to use plaster for interior decoration. But this is not a problem, because You can sheathe rooms using plasterboard. This will allow you to compensate for any unevenness and also apply the desired finish to it. It is important to take care of the vapor barrier so that moisture does not seep into the cinder block.
To complete all this work it will take a sufficient amount of time. But with good organization and planning, you can meet a reasonable deadline. It's always interesting to look at finished projects. Share your observations and suggestions in the comments to this article.
What type of cinder block is best to use for building a house?
Each of the listed types of slag building materials has its own purpose. Hollow blocks are used for walls. If the percentage of voids is within 30, you can use the blocks to build a house of two or three floors. If there are more voids - only in one-story construction. Such elements retain heat well, but, unfortunately, are not durable.
For internal partitions, you can buy custom-sized blocks. They are narrower, only 9 cm wide
Hollow elements are not suitable for the base and foundation of a building. Only monolithic products can be used here. Properly selected building material will help you build a good, strong and durable house. So if you still doubt whether you can build a house from cinder blocks, leave your doubts. Of course, it is possible, you just need to be careful when selecting high-quality building materials.
Preparation of mortar for laying cinder blocks.
For laying cinder blocks, a solution based on sand and cement is used in a ratio of 3:1.
When adding water, the mixture should be thoroughly mixed. It is preferable to use cement grades M-400 or M-500. Any sand will do. To prevent the solution from spreading, you need to add a plasticizer to it; you can use red clay or any detergent.
Remember: the finished solution should be used within 1–1.5 hours, so you should not prepare it a lot - keep in mind the volume and speed of work.
What is better - buy cinder blocks or make it yourself
You will find many admiring reviews from buyers of equipment for making cinder blocks. They say that with the help of a small vibrocompression machine you can not only build your own house for literally pennies, but also start a profitable business. Don’t rush to buy a device, not everything is so simple.
A small machine for making blocks costs between 18-30 thousand rubles
On the one hand, if you have a source of material for the blocks, for example, a boiler room nearby, why not use this opportunity? In this case, you will get the main filler for free, since boiler houses are happy to get rid of waste. Another good option is connections with a sawmill.
Chips, sawdust and shavings can also be used as filler. You can use improvised material for tying
It doesn't have to be concrete. Lime or clay, gypsum - all this is also material for cinder blocks. Now for some practice. First, it is not so easy to properly balance the composition of the mixture. Too little binding material, too much filler, or the wrong consistency—the blocks will be brittle. You will have to spend some time and money until the right composition is found. Secondly, if you do not use free material, but purchase it, the blocks will not be much cheaper than factory ones, and maybe even more expensive. A large manufacturer purchases raw materials in bulk, in large volumes. In the end, it costs him less.
People who have tried making cinder blocks in practice talk about profitability in the range of 15-20%
And lastly, even if you have a concrete mixer to prepare the mixture, you will have to spend a lot of time and effort on the production of this building material. It is necessary to transfer more than one ton of sand and crushed stone, wait until each batch is worked out, and until it stands in order to become suitable for masonry. What is the result: savings of 15%, a large percentage of defects due to lack of experience, a sore back and a lot of wasted time. Think again about whether the benefit received is so significant.
Chemical additives
Another way is chemical additives. They perform several functions:
- The freezing rate of water decreases several times at sub-zero temperatures.
- The solution sets and hardens faster, but does not lose its qualities.
Basic additives that can be used if given instructions:
- Potash (reduces the hardening time of the solution at temperatures below minus 25 degrees). When the solution sets quickly, it loses some of its properties, so you can add yeast mash - 1%.
- Sodium nitrate (not less than 15 degrees).
We suggest you read: How to prepare a mixture for laying a stove
Important! Most modern additives are poisonous, and therefore you need to follow safety rules and work exclusively in protective clothing.
How to build a cinder block house with your own hands: main points
Construction of cinder block buildings is a simple process. Such structures are much faster and easier to build than with conventional brick. The main thing is to make the calculations correctly and follow the general construction rules.
How to calculate the number of cinder blocks for building a house
Savings in construction are achieved not only by using cheap building materials, but also by correctly calculating their quantity. It’s better to buy additional blocks if there aren’t enough of them, than to rack your brains about where to put the extra ones. What indicators are included in the calculation? The first is the thickness of the cinder block wall. It depends on the region of residence. For the south and central Russia, it is permissible to install external walls with a thickness of 20 to 40 centimeters. For northern regions, at least 60 centimeters are required.
The second important indicator is the dimensions of the building (width, length and height of the building)
How to calculate the amount of cinder block in 1 m²: to lay one row you will need 12.5 pieces of standard size blocks. If the wall thickness is 40 centimeters, two rows are required, which means we multiply the number of elements of one row by two - we get 25 pieces. If a 60 cm wall is required, multiply by three.
Even a second grader can calculate the total area of the wall: you need to multiply the length by the height. For example, if the wall of a house has dimensions of 10×4, then we have 40 m² of masonry. Laying in two rows: 40 × 25 = 1000 blocks. Do I need to subtract the area of door and window openings? If you are planning regular, medium-sized windows, do not subtract them from the total area.
Cinder blocks are fragile and break frequently, so consider this a bonus for the fight
How to lay a foundation for a cinder block house
A cinder block house requires a high, moisture-proof foundation. It is necessary to protect the wall material from contact with groundwater. For one-story and two-story buildings without reinforced concrete floors there is no need to make a reinforced foundation.
Cinder blocks themselves are not heavy and do not place an increased load on the foundation, but the base needs to be reinforced in any case
Expert's point of view
Dmitry Kholodok
Technical director of repair and construction
Ask a Question
The foundation must stand for at least a month before the construction of the walls begins. Only during this period will the solution completely rise and the base will gain the required strength.
Related article:
Types of foundations for a private house. How to choose the right type of foundation and materials for it, step-by-step instructions for building a house with your own hands - read in our publication.
How to properly lay a cinder block on a foundation: video instructions
Blocks are first placed in the corners on the moisture-insulating layer of the foundation. The correctness of their location is carefully checked by the building level. Only after setting the corners is the cord stretched between them, and the masonry of the walls will be built along its line. In practice it looks like this.
How to build the walls of a house yourself - features of laying cinder blocks
The peculiarity of construction work with cinder blocks is that they can only be carried out in good weather at a temperature not lower than +15°C. To preserve the thermal insulation properties of the material, you need to make seams no thicker than one and a half centimeters and under no circumstances fill the voids in the blocks with mortar. The elements are laid offset by half a stone.
The verticality of the masonry should be constantly checked with a building level
Reinforcement needs to be done in every fourth row. To do this, recesses are made using an electric mill, pieces of reinforcement are inserted, and cement mortar is poured. This technique allows you to make the walls much stronger.
Roofing and interior finishing
An important point in the construction of a cinder block building is the installation of the roof. This must be done as quickly as possible so that rain or snow does not fall on the walls. If for some reason you do not have time to cover the roof before the downpour begins, use at least temporary moisture protection: polyethylene or any other covering material.
It is better to insulate cinder block walls from the outside
In any case, the facade of the building will need decorative finishing. If internal insulation is required, a vapor barrier is first installed, and mineral wool or polystyrene foam boards are installed on top. The walls in such a house can be plastered, covered with plasterboard and OSB boards.
How to build walls from scratch
Before building a building, it is necessary to build a foundation and carefully waterproof it with roofing felt or mastic . Prepare a mortar for masonry based on M-500 or M-400 cement. For greater plasticity, red clay is added to the mixture. It is not recommended to use glue for cinder blocks: the dimensions of the stones are not accurate enough to form a thin enough seam.
The step-by-step guide to building walls includes the following steps.
- A layer of cement mortar is laid on the surface of the foundation . It can be quite thick because, among other things, it evens out differences in height.
- First of all, you need to lay the corner blocks . They are connected with a cord or fishing line, along which all other bricks are installed. It is advisable to apply preliminary markings for the first row.
- The ordinary brick is held in the middle with one hand, carefully placed in a row and aligned along the cord. Correct the position of the element using a trowel.
- The blocks are lightly pressed down . Excess solution is immediately removed. Make sure that the thickness of the seam does not exceed 1.5 cm. Align the row along the lace .
- The next row begins by laying half a brick from the corner to ensure the offset of the row.
Cement mortar is applied to the surface of the block and to one end.
Reinforcement of walls, how to attach the Mauerlat to cinder blocks
Laying cinder blocks, unless we are talking about a very small box, involves reinforcement. The first row, every 4th and the last row must Window and door openings are subject to reinforcement. Moreover, here the reinforcement is installed so that the rods extend on both sides of the opening by at least 30 cm.
When reinforcing the upper belt under the Mauerlat, you need to strengthen the walls under the slopes and along the gables.
Reinforcement is performed in 3 ways .
- Laying in 1 or 2 rods – 1 or 2 grooves are cut along the surface of the row in the cinder block. Steel rods are placed in the grooves with an overlap of 20 cm and filled with cement mortar. Then continue laying in the usual way.
- Masonry mesh – with cells of 50*50 mm. The mesh is placed on the surface of the blocks and filled with a layer of solution so that it completely covers it.
- Frame - 2 steel strips or rods are tied with wire and mounted in this form on a layer of mortar or even glue. This method is used if the house is subject to additional loads: hurricanes are frequent in the area, the house is located on a steep slope.
What is better to choose for construction: brick or cinder block
A slag concrete house has its pros and cons, but, compared to a brick one, it, oddly enough, wins. Cinder block has a porous structure and holds heat much better than brick. Brick also has excellent thermal insulation qualities, but it will take a very long time to heat a cold house made of this material.
A slag concrete wall weighs less than a brick wall, which means there is no need for a reinforced foundation. The construction of brick walls will take more time, and the cost of work will be much higher. Again, the cost of a cinder block is lower than the cost of a brick.
Cinder block is inferior to brick in terms of durability of the building, but with proper external and internal finishing it will serve more than one generation of home owners
Related article:
Dimensions of red brick , varieties and areas of application, weight depending on purpose, quantity in a pallet, price per piece of a particular brand and type, video about production - in our publication.
Pile work
Purely technically, it is possible to screw in piles in winter. But at the same time, we will encounter the problem described above - frozen soil. But you need to drill a well. Of course, there are technical methods that will alleviate this issue, but all this will be expensive and difficult.
If the temperature outside is above zero and the soil has not yet frozen, the piles can be screwed in. If it’s minus outside, you’ll have to drill the soil with a hammer drill, and this is extremely labor-intensive. Of course, experts find ways - they install heating elements in wells, burn acetylene at the site where the pile is driven (to heat the ground). But all this is such a complicated dance with a tambourine that it’s worth thinking ten times whether it’s worth it and whether it’s still possible to wait until the start of the traditional construction season.
How to calculate the cost if you decide to build a house from cinder blocks yourself
There is nothing special about budgeting for a cinder block home. We talked about calculating the amount of wall material, so calculating the cost of building materials for this part of the construction will not be difficult. But remember that, in addition to the walls, you will need to invest in the foundation, roofing, interior and exterior decoration, and necessary communications.
You won't find a calculator that will do the full calculation for you. The budget will depend on the prices of materials in the region, the cost of construction services, or, if you are going to do this work yourself, the purchase of the necessary tools.
If you don’t have a plot for a house, add the cost of purchasing it to your total budget
In a word, if you want to estimate future costs, look among your friends and acquaintances for those who have recently mastered a similar construction project. Inquire about turnkey costs from local construction companies. You can safely reduce their amount by a third - approximately how much it will cost you to build such a house with your own hands.
Features of masonry work in winter
Construction of the corner of the house
In order to ensure the design strength of a stone or brick wall in winter, the following methods are used:
- freezing the solution;
- performing work with the addition of chemical antifreeze additives and heating the solution.
Let's look at each of these methods in more detail.
Guided by the provisions of SNiP 3.03.01-87, it is possible to freeze mixtures when constructing a structure no more than 15 m high.
This could not be more relevant for country and country construction done with your own hands.
- It is prohibited to carry out construction at low temperatures for objects that will withstand significant dynamic and vibration loads (it is impossible to build in seismic zones in freezing temperatures!);
- Mortar for laying bricks in winter should be taken with a grade of at least M10;
- It is also necessary to take into account that construction must begin at positive temperatures and the walls must stand until the seam reaches the required thickness due to its compression with brick or stone to the calculated values. Start laying bricks during the day when the temperatures are above zero, and if your construction site freezes at night, nothing will happen to it.
Prices for turnkey construction of cinder block houses
The cost of building a turnkey cinder block house in June 2018 is in the range of 18-20 thousand rubles per m². If you order an individual project, you will have to pay an additional 20-35 thousand rubles for it.
The price may increase if your site is located in a hard-to-reach place or the necessary communications do not pass near it
Cinder block calculator
Even when construction is carried out by professionals, it is still worth knowing how to correctly calculate how much materials are needed. The simplest and most reliable way to calculate the required amount of building material for masonry.
Calculation of a cinder block for a house or garage:
- Multiply the length of the walls by their height.
- Subtract the area of the doorways from the amount.
- Now you need to calculate how many cinder blocks will be needed for one square meter of masonry:
- We multiply the length of the block by its width: 390 * 190 = 74,100 mm2.
- We convert the resulting figure to m2. This turns out to be 0.074 m2.
- We divide 1 m2 by the result obtained: 1: 0.074 = 13.5.
- After rounding, it turns out that 14 cinder blocks are needed per 1 m2.
- Multiply the square of the house by 14.
- If the house is 200 m2, then 200 * 14 = 2,800 cinder blocks are needed for its construction.
