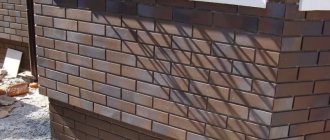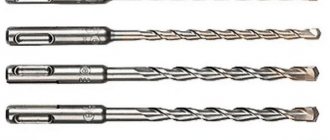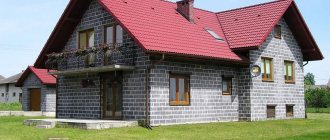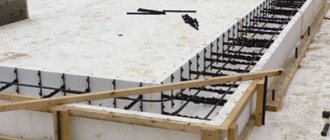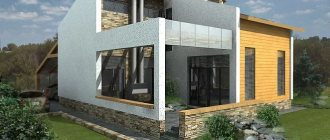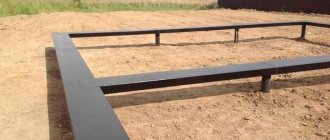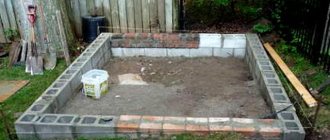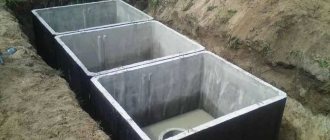The foundation is the foundation of the house. The heavier the house, the more solid the foundation should be. Since a wooden house is relatively light, there may be several options for its foundation. But this does not mean that the choice should be approached carelessly - here it is doubly important to choose the right option, taking into account the complexities of the natural material, because organic matter can begin to deteriorate at the point of exposure to moisture, air and soil three times faster. Plus, the financial issue often comes first. As a result, which foundation is best for a wooden house has to be chosen based on the landscape of the site and the available budget.
The foundation for a wooden house can be made from different materials Source stroy-dom-pravilno.ru
Online foundation calculator
To find out the approximate cost of various types of foundations, use the following calculator:
Concrete strip
The strip foundation for a wooden house is one of the most beloved by our compatriots and, perhaps, the most reliable. Its width is the same around the entire perimeter, and leaves 50 cm “plus” to the width of the walls.
It is divided into three subspecies: deep, shallow and non-buried. Deeply buried is designed for “difficult” conditions: in the presence of basement premises (garage, basement), multi-story buildings, heaving soil on the site, large freezing depth. It is designed to hold the building stably even when weather conditions change and the ground moves. It is believed that such a base should be buried at least 200 mm lower than the freezing depth (the values for a certain latitude are known and can be easily recognized from the reference book).
Classic strip foundation for a wooden house Source tr.decorexpro.com
If the soil allows, then for the construction of low-rise wooden houses, a shallow foundation is most often used - it is buried to a depth of about 500-700 mm, which, although less than the freezing depth, is quite enough to support a light-weight house. And, of course, it will cost much less than a deep-seated belt one.
In the case of very light buildings (sheds or utility rooms), you can get by with a shallow foundation. This type of foundation can be made of concrete or brick, stone or blocks.
A relative novelty on the construction market is a foundation made of permanent formwork, which consists of ready-made elements that are combined into blocks, and then concrete is poured into them.
A non-buried foundation is essentially a plinth on a sand cushion. Source postroim-svoi-dom.ru
The production time for any strip foundation is about a month, since after pouring it is necessary to wait a certain time until the concrete reaches its design strength.
Slab concrete monolithic
A slab foundation is simply a large concrete slab. This is a good choice for heaving and mobile soils, since the slab base has the ability to move along with the soil when it shifts. You should not think that the house will move around the site - moving soil means displacements of a couple of centimeters per year, but even such values can cause cracks to appear on the walls when using a strip base.
Making a monolithic foundation cannot be called an easy task - in terms of installation time, they are approximately equal to those of a strip foundation. It also requires clearing the site, deepening it, pouring concrete - and, given the harsh conditions, some experts ask for a grade no lower than M400, in principle, given the cost, you can get by with M150, but these are very minimal requirements. A big problem is also the uniform drying of the slab surface (a large area dries poorly, and it will take a long time to dry completely and begin the next stage of work). It will also be necessary to arrange a sand cushion for cement, a blind area on the finished foundation and waterproofing (as a means of protecting concrete from water - film or special compounds).
Ready slab foundation Source stroidom-shop.ru
Pile: steel screw or concrete driven
A pile foundation for a wooden house is a good choice for a site where there are problems with groundwater, and, in addition, the site itself has unevenness, the leveling of which will require significant effort. Proper calculation of the pile field makes such a foundation reliable and stable. In addition, the cost of a pile foundation is significantly lower than a concrete one, and installation is carried out in one day.
The main disadvantage is that with a pile foundation it will not be possible to create a basement or ground floor in the house. Auxiliary buildings on the same foundation as the piles are undesirable - due to the elevation above the ground. Entering a garage, for example, will not be very practical.
What you will need to carry out the work
If you decide to lay a foundation for a standing house, you will have to arm yourself with the following tools:
- Wooden or metal beams that act as supports for the house;
- Fastening metal or wooden beams, the length of which will exceed the length of the house by at least a meter. If the work is carried out on a relatively small house (no more than 5-6 meters), then wooden beams are perfect. For more spacious houses, it is recommended to use metal ones, as they are more reliable and durable;
House lifting diagram
- Four jacks;
- Concrete mixer. It is extremely difficult to do without it - to complete this difficult task you will need tons of high-quality concrete. It is simply impossible to mix such an amount using a shovel and an old trough in a short time. And pouring the foundation in several stages means deliberately reducing its load-bearing capacity.
In addition to these tools, you will also have to stock up on the appropriate materials. First of all, these are crushed stone, sand, cement grade M400 or higher, as well as metal rods with a thickness of at least 12 millimeters.
When all the necessary tools and materials are prepared, you can begin to replace the old, destroyed foundation with a new one.
Video description
What are the pros and cons of a pile screw foundation? Is it possible to make a high-quality foundation for little money? Watch in this video:
Pile foundation - screw and concrete Source stroy-dom-pravilno.ru
See also: Catalog of wooden house projects presented at the Low-Rise Country exhibition.
Log house
A log house is the walls of a house made of solid logs. In the corners of a wooden house, logs are connected into so-called crowns. At the bottom of the log, a piece of wood is cut out the width of the transverse diameter of the log. Wooden elements in the corners of the house form locking systems that do not require additional strengthening. This confirms the popular expression - to build a house without a single nail.
Such houses are most often built in areas where timber is available to consumers at a low price. Such places include Central, Eastern Siberia and the Far East. Although it is worth noting that the popularity of building private houses from solid wooden elements has increased widely in all regions of our country.
The low specific gravity, excellent thermal insulation qualities, durability and environmental friendliness of wood are an undeniable advantage over other building materials.
Video description
What are the features of concrete driven piles? We'll talk about pile foundations in our video:
Columnar: brick, block or concrete
Columnar foundations do exist as a separate type of foundation, but it must be noted right away that they cannot be used for the construction of a residential building.
In general, this is an inexpensive and easily erected foundation, which is a hole 50-70 cm deep, at the bottom of which sand and crushed stone cushions are laid, on top of which the pillar itself is built.
The methods for making “pillars” are completely different - bricks, pouring concrete into formwork, asbestos pipes, ready-made blocks. As with any technology that uses concrete, care should be taken to ensure that sand cushions, formwork and reinforcement are installed when making the bases on site.
Columnar foundation poured and made of blocks Source nauka-i-religia.ru
The distance between the pillars, regardless of unevenness, should not be more than 1.5-2 m; in addition, pillars must be present at the corners of the building and at the intersections and junctions of walls. Columnar foundations are installed almost everywhere, with the exception of floating areas (areas completely unsuitable for construction), using special device technologies - for example, TISE, where the pillars “expand” at the bottom, giving additional strength to the structure. But even when using this technology, you should also take care of additional insulation and waterproofing, and this work must be performed together with the construction of the walls (that is, the places where the pillars adjoin the walls are processed together).
Considering that columnar foundations are suitable exclusively for ultra-light buildings - gazebos and the like, it can be argued that they do not have many disadvantages. But in any case, such foundations are not suitable for complex soils - loose, with a large freezing depth.
No specialist would use such a foundation for a residential building. In addition, it is strongly recommended not to experiment with such a foundation when building a house through the efforts of “gray” construction crews, who do not care what they build, because they do not bear warranty obligations.
If the soil is even slightly mobile or susceptible to heaving (and usually it is), then eliminating the consequences will cost a pretty penny.
Incorrect use of a columnar foundation - the work will have to be redone Source stroy-dom-pravilno.ru
See also: Catalog of companies that specialize in foundation repair and design.
Construction of the ribbon
If a strip foundation is used as a new foundation, then its installation is not much different from the usual foundation laying:
- After dismantling the old foundation, the trench is cleared of debris and a sand and gravel cushion is laid.
- Lay waterproofing.
- Formwork is installed and reinforcement is made, after which new concrete is poured.
The main differences can be considered:
- The need to arrange special openings that are needed for installing jacks. These places can then be sealed with brickwork.
- Before lowering the house, you need to check its lower crowns and floor for damage. If possible, they should be eliminated.
- The house is lowered onto a completely dry (hardened) foundation. This occurs at least 2-4 weeks after pouring concrete.
Pros and cons of a pile-screw foundation
After considering the main types of foundation, it would seem that choosing a pile-screw foundation is the most optimal, however, there are both advantages and disadvantages.
Advantages:
- Installation speed - just determine the freezing depth and order a drill, and literally within a day the piles will be installed;
- Simple process - does not require additional time or money;
- Versatility - good performance of this type of foundation was obtained on all types of soil, including peat;
There are only two disadvantages , but they must be taken into account:
- Calculation complexity - the heavier the building and the more complex its shape, the more careful calculations will be required;
- If a geological examination of the soil was not carried out before installing the pile field, then in the case of loose or peaty soil, a certain percentage of subsidence of the structure is possible - unfortunately, often uneven.
Pile field for a wooden house Source art-stroynn.ru
As a preface
Replacing the foundation can rightfully be considered a radical measure caused by the need to restore the reliability and safety of the house, as well as to increase its service life. It is advisable to carry out such a solution for wooden buildings, the structure of which, if the base is replaced, can last for many more decades. Of course, you can implement your plans on your own, but if you are not confident in your own abilities, it will be in your best interests to pay money to qualified specialists. In this case, the information presented below will allow you to navigate the issue and control the situation. If you decide to do everything yourself, then this article will serve as good instructions for carrying out repair work.
Screw foundation with channel or beam strapping
If you choose a screw foundation for a wooden house, then after installation you need to decide on the type of strapping, which is divided into beam and channel strapping.
Bonding is a method of stabilizing a foundation of piles after they have already been installed and concreted.
Timber strapping looks good under wooden buildings - bathhouses and houses. The main requirement is that all piles be cut to the same height, but then the frame can play the role of the lower crown of your log house, taking into account that the floor joists are located quite high (at least 2-3 crowns higher).
Tying a pile foundation with timber Source 2gis.ru
A channel (rolled metal in the shape of the letter “P”, if viewed from the side) is used in cases where the alignment of all piles is difficult (for example, there are too many of them), and, in addition, the channel supports heavier structures. It is laid around the entire perimeter and along load-bearing partitions. It will be a little more expensive, because with this technology you will need to order special equipment. The channel can be laid on top of the piles (a more common option) or between them. It is also worth considering that channel tying must be done immediately after the stage of screwing in the piles in order to avoid changes in their position.
Anti-corrosion treatment is carried out after installation of the harness.
Tying a pile foundation with a channel Source korden.org
Raising corners
This stage is the most labor-intensive and responsible. It should be repeated that there must be at least two jacks available.
The beginning of the eyeliner should be carried out from the most sagging corner. First, one corner is raised with two jacks from different sides to a height of up to 5 cm.
Advice: place small bars for every 5-10 mm to avoid accidents if the jack fails. Next, a stand is made from bars or a metal support under the raised angle, which should support the weight of the house.
This procedure is repeated at each corner of the building. It is necessary to raise until the required height is reached for laying a new foundation.
Advice: provided that the house has long walls, it is necessary to support the sides opposite to them when raising the corners so that the structure does not tip over.
Criteria for choosing a base
The main criteria are, of course, the condition of the soil and the climatic features of the region:
- Freezing depth - the greater it is, the deeper the foundation should lie;
- Material consumption is also an important criterion;
- Aesthetics – the foundation of the house must be combined with the environment and the building itself;
- Position of the house - if possible, you should choose places away from cliffs and ravines;
- Plinth and its use - is the device planned to be installed in the basement of a garage or other ancillary premises? Depending on the answer to this question, you will need to use a certain type of foundation;
Preparation of the workplace
Looking ahead, it is worth noting that the next task will be to raise the house itself to a certain height. First, it is recommended to remove all furniture, heavy items, and household appliances from the room and remove the doors to lighten the weight of the building.
Also, before starting the main work, it is worth inspecting the existing supporting structure for defects and weak points. To do this, you need to draw a ditch as close to the foundation as possible, at least 50 centimeters deep.
This must be done around the entire house. In this way, the condition of the room's support can be assessed to avoid problems during the next job.
Tip: during this inspection, find the most sagging corner of the building. This is where you should start lifting the house in the future.
Strip foundation for a bathhouse
Often, a strip foundation is the best choice for building a wooden bathhouse. In addition to the reliability of the design, this option can also be considered from an aesthetic point of view - to play on the contrast of materials.
For the construction of a bathhouse, a shallow strip foundation is recommended - it is quite enough to support a structure that is not too heavy. If the soil is heaving and the freezing is deep (over 1.5 m), you will have to opt for a deep strip foundation.
Removing the old support structure
The building has now been raised to the required height and placed on a strong, fixed support. Next, before laying the foundation for the old wooden house, you need to dismantle the old one. Advice: Before dismantling, double check that the entire supporting structure is secure.
This stage should not be difficult. You can remove the old base using any available method (beating, cutting, breaking off).
The main thing is that during the disassembly process the structure that holds the house is not damaged.
Installation of pile
To install a new pile foundation you need:
- Place I-beams under the house with a margin of 5-7 cm at each end.
- At a distance of 30-40 cm from the wall, piles are screwed or driven in pairs. These will be the supports for the beams.
- A head and a channel (U-shaped metal fastening) are installed on the top of the pile.
- The old base is dismantled.
- The house is gradually lowered by beams onto piles.
The columnar base is mounted according to a similar principle, only for it it is necessary to dig special holes for the pillars.
Asbestos pipes are installed in these cavities, which are filled with concrete or brickwork is laid.
