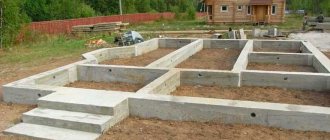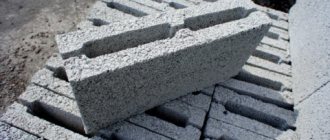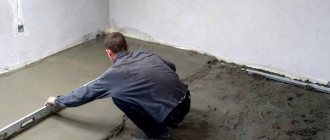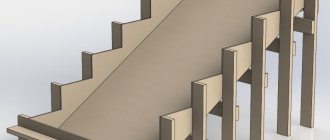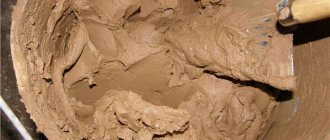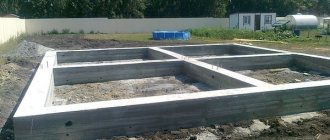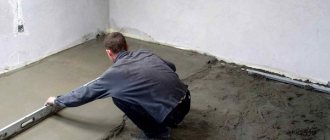The cost of building a house consists of several components, and one of the main ones is the size of the building and the building material used. Since these data are known in advance, it is enough to simply calculate the cost of building a “box” of a house. At the same time, approximate calculations do not even have to be done manually, since there are a large number of online calculators for calculating walls made of various materials, including foam blocks. In addition to the number of blocks, the calculator can calculate the required volumes of related materials: the amount of mortar, masonry mesh and give the total cost.
Determining the number of foam blocks using an online calculator Source house.garagess.live
Why choose foam block
Due to its porous structure, such a block has not only low thermal conductivity, but also good sound insulation qualities.
In addition, its advantages include the following characteristics:
- Relatively light weight . This allows you to build even two-story cottages without putting much stress on the foundation.
- Speed of installation compared to brickwork. One foam block takes up the same volume as 12-14 bricks.
- Ease of processing . The foam block can be cut with a regular hacksaw
- Affordable price . Foam blocks are cheaper than many materials based on concrete and stone.
The disadvantages of this material include the imperfect geometry of the block and the need for additional finishing of the walls.
The main advantages of foam blocks Source putzmeister-spb.ru
See also: Catalog of companies that specialize in designing country houses.
What is important to take into account in order to correctly calculate the gas blocks for your home?
The volume of wall materials is calculated taking into account the following indicators:
1. Number of floors of the building. The height of the building inside and outside depends on this. Additional difficulties are possible if an attic with a non-standard roof structure is planned:
- gable;
- broken;
- triangular;
- pyramidal;
- symmetrical;
- asymmetrical.
In this case, in the “quantity calculation” form you will need to enter the average height of the walls (H), in meters.
1. Sum up the perimeter of the external walls (L) and the total length of the internal partitions.
2. Wall thickness.
Dimensions of foam blocks and their features
The construction market offers a large selection of block sizes, so you can build a house with any parameters. For the construction of external walls, the sizes of foam concrete blocks most often required are: 600 × 300 × 200 mm, and for the design of partitions - 600 × 300 × 100 mm. The weight of one block is 25-27 kg. Such dimensions are quite enough for the material to fully demonstrate its thermal insulation qualities - an important indicator when building a house.
In this case, you must immediately decide which side of the foam block the walls will be laid on, since it can be laid out at 300 or 200 mm, which, in turn, depends on the climatic conditions of the region and the insulation of the walls.
The cost of construction directly depends on the consumption of foam blocks. For standard sizes there is a stable price, usually it is 2600 rubles per 1 cubic meter. m. And for one product you need to pay 93 rubles.
Number and cost of blocks Source banya-expert.com
Conclusion
Thus, the total cost of such a house consists of the cost of the building materials itself and the cost of carrying out a whole range of work. Knowing the approximate prices for all stages of construction, as well as calculating the required number of blocks, you can find out approximately how much this pleasure will cost you.
To obtain more accurate information, it is necessary to draw up an estimate, and only a person specialized in this field can cope with this task. In the video presented in this article you will find additional information on the topic we discussed.
Using an online calculator for calculations
One of the simplest methods for calculating the required number of foam blocks for building a house is the use of special services - free online calculators, of which there are already quite a lot on the Internet. These services are indispensable assistants in determining the number of construction products you will need for future construction.
There are several types of calculations and calculators are usually programmed for one of them. Most often, online applications for piece calculations of materials (bricks and blocks) are in demand.
But it must be borne in mind that any online calculator contains a certain algorithm, which in reality cannot take into account all the nuances in the calculations.
Layout of foam block walls Source martand.ru
Calculation of wall thickness
You can often come across advice that foam blocks of the popular size 200x300x600 mm in combination with additional thermal insulation are sufficient for the vast majority of regions of Russia. You can take this on faith, but considering that we are building for ourselves and then living in the house ourselves, it is not difficult, and perhaps necessary, to check this recommendation.
For the construction of walls in private low-rise construction, it is necessary to use foam blocks with a density of 600-800 kg/m3, their thermal conductivity coefficients are:
- D600 – 0.14 W/(m*ºC)
- D700 – 0.18 W/(m*ºC)
- D800 – 0.21 W/(m*ºC)
In the case of brick cladding, we take into account its thermal conductivity - 0.56 W/(m*ºC). According to SNiP requirements, the heat transfer resistance of the external wall must be at least 3.5 °C*sq.m./W. Now you can calculate the thickness of a foam concrete wall, which will provide the required characteristics, using the formula R = d/λ, where R is equal to 3.5 (from SNiP), d is the thickness of the wall, λ is the total thermal conductivity of the materials.
To calculate λ, knowing the values for foam block and brick, we convert all values into meters, assume that the masonry will be 120 mm wide, that is, 0.12 m, we get: 0.12/0.56 = 0.21 for the thermal conductivity of the brick. Then the final thickness value will be: (3.5 – 0.21) * 0.14 = 0.46 m or at least 460 mm. Quite a lot, but if you use insulation, for example, mineral wool 50 mm thick with a thermal conductivity of 0.046, then first we recalculate the value for it: 0.05/0.046 = 1.09.
Mineral wool between foam concrete blocks and bricks
The final formula for calculating the wall thickness will now look like this: (3.5 – 0.21 – 1.09) * 0.14 = 0.30 m, that is, the use of insulating material can significantly reduce the thickness of the walls and confirms that the recommendation to use a block of 200x300x600 mm is quite fair.
We calculate how many foam blocks of grades D700 or D800 are needed to build a house in the same way. The higher the density, the greater the heat loss, but also the greater the mechanical strength of the foam blocks. So, without taking into account the insulation layer, when using D800, the calculated thickness will be already 690 mm.
These figures are quite rough and calculated based on the values for the regions of Moscow and St. Petersburg. In general, they are applicable to almost any region of the country, but taking into account the climatic characteristics of the regions of the north with low winter temperatures, or the south with a milder climate, adjustments may have to be made, paying more attention to the insulation of walls and their thickness.
Video description
An example of calculating foam blocks is shown in the video:
An example of calculating the walls of a house made of foam blocks
For example, you need to calculate the number of foam blocks per house using a calculator.
Condition of the task: find out from the calculator how many foam blocks are needed for a house 10 by 10 meters in order to build external walls and an internal partition 3 meters high.
Attention! Simple mathematical multiplication will not give an accurate result, since the calculation of the number of blocks must be carried out taking into account the mortar joint between them - according to the standards it is 5 mm.
In the external walls there is one doorway 2 by 0.9 m and 3 window openings 1.5 by 1.3 m. And outside they are built from foam blocks measuring 0.6 × 0.3 × 0.2 m with a layer of seam 5 mm. The thickness of the outer wall is 0.3 m, and the thickness of the internal partition is 0.1 m. The intermediate wall has an area of 9.4 × 3 = 28.2 square meters. m. We enter all this data into an online calculator.
Online calculator interface for data entry Source martand.ru
First, the total area of the walls minus the openings is determined, for which the following steps are performed:
- The perimeter of the external walls is calculated: 10+10×2=40 m.
- The total area of the walls is calculated: 40×3=120 sq. m.
- The area of the openings is calculated: (0.9×2)+(1.3×1.5×3)=7.65 sq. m.
- The area of external walls without window and door openings is determined:
- 120-7.65=112.35 sq. m.
- Then the area of the outer plane of one block is calculated, taking into account the mortar joints: (0.6+0.005)×(0.2+0.005)=0.125 sq. m.
After receiving the data, the required number of foam blocks is calculated:
- For external walls: 112.35: 0.125 = 898.8 rounded to 900 pcs.
- For the partition: 28.2:0.125=225.6 approximately - 226 pcs.
- Total – 1126 pcs.
In order to calculate the number of foam blocks per house with a reserve, this figure should be multiplied by 2%, taking into account damage and defects during transportation and installation.
The result is: 1126+23=1149 pcs. Round up to 1150 pcs.
Initial data
Before you start counting, you need to decide on the initial calculation parameters and tolerances, that is, you need an accurate construction plan with all the sizes, number and type of doors and windows. It is necessary to provide for possible losses due to damage to foam blocks during transportation, construction, as well as possible defects.
It is necessary to decide in advance what the house will then be sheathed with, and what heat-insulating material (if it is planned to be used) is supposed to be used.
The calculations should also take into account the climatic conditions of the area, for which it is advisable to calculate the thickness of the walls and, accordingly, the size of the foam blocks that will be needed to ensure the safety of heat inside the house, meet the requirements of the relevant SNiP, and ensure comfortable living.
What can you save on?
Is it possible to reduce the cost of building your garage? You can use the following tricks:
- completely abandon plastering of garage walls;
- do not make a concrete floor, leaving soil as the base;
- do not build a basement, and subsequently dig an inspection hole in the dirt floor;
- purchase building materials on the market, bargaining with sellers;
- make purchases in the off-season.
However, it is not recommended under any circumstances:
- save on the quality of cement if you decide to make a screed, a base for the walls, when building a permanent garage;
- choose cheap gates;
- buy a profile pipe or fittings cheaper at the expense of quality.
Remember that building a garage will require a lot of effort and is a troublesome task. You can make the calculation using the tips from the article. It is better not to skimp on the quality of materials, since repairing the garage will be more expensive later. If you are not confident in your abilities, you doubt the possibility of building a garage yourself, it is better to save money and hire specialists. Otherwise, you risk facing a protracted construction project, which will not be a joy, but a burden. However, if you have an assistant and a little (but still experience!) in construction, building a garage in one summer month is quite possible for you.
Second way
There is another formula that allows you to determine the amount of building material consumption for building a garage. It can be used if the parts are laid in a different way - not along the length, but across the width.
- The height of the building is divided by the width of the block. This way we will find out how many rows we will get. With this method of construction, the number of rows should increase by one and a half times.
- Then you need to act in the same way as in the first case. To calculate the number of blocks in one row, you need to divide the perimeter of the building by the length of one of them.
- The number of rows is multiplied by the number of blocks in one row. Let's find out how many of them are needed to build a garage.
Garage wall laying diagram.
Calculation using these formulas makes it possible to purchase exactly as much raw material as needed. When calculating the required amount of building material, it is also necessary to take into account the doorway or window openings (if a residential building is being built). Only then will the calculation be most accurate. To find out how many blocks need to be subtracted from the total, you need to divide the length and width of the opening by the length and width of the block. If there are several openings (for example, 3 windows), then 3 is multiplied by the number of blocks in one opening.
Accurate calculations eliminate the need to come up with ways to get rid of unnecessary building materials after construction is completed. This will also help to determine the costs in advance, so that it does not turn out that there is not enough money to complete the construction. It is necessary to calculate the required quantity of all materials, not just foam concrete. For example, you may additionally need: reinforcement, formwork, reinforced concrete, boards for the roof and floors. Don't forget about the exterior decoration.
Types of building blocks
Building a garage is not particularly difficult. In addition, this will serve as an excellent training ground for developing construction skills. Cinder blocks are light (hollow) and heavy. All of them are made using the molding method, and if you have a special machine, you can organize the independent production of this building material.
In the production of cinder blocks, sand, crushed stone of different fractions, slag (waste ore residues), as well as cement mortar for coupling are necessarily used. In addition to these “mandatory” ingredients, expanded clay, broken bricks and even sawdust are often added to the mixture. Of course, such a slab will have much less weight, but this is compensated by excellent thermal insulation characteristics.
To lay the foundation of a future building, monolithic blocks, strong and heavy, are used. They will provide reliable support and will also allow you to significantly save on concrete mortar. Lighter blocks with voids inside are much better suited for building walls. Additional insulating properties are provided by filling the space inside with expanded clay or sawdust.
