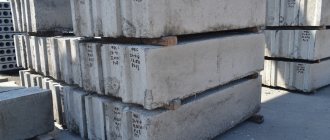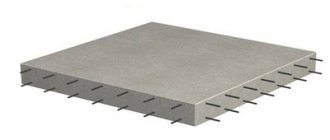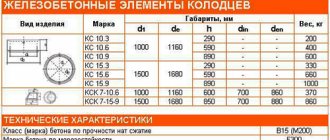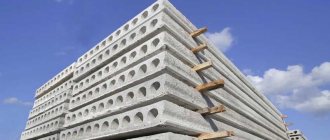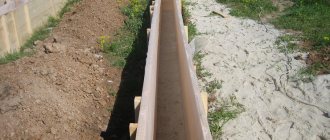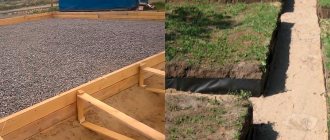The strip foundation type is the most common type of foundation these days, which is equally successfully used for the construction of low-rise real estate, high-rise residential buildings, industrial buildings and special-purpose facilities. At the same time, the technology for constructing monolithic formwork foundations does not always allow for work that is demanding on the ambient temperature and other factors. The complexity of manufacturing strip foundations negatively affects the cost of construction work and the high price of real estate. In this regard, the demand for prefabricated strip foundation structures, which are formed on the basis of ready-made prefabricated reinforced concrete blocks, is inexorably growing. To form strip foundations, standardized products of the FL brand are used, presented on the modern market in a wide range of dimensions and sizes.
Size of reinforced concrete pillows FL
Precast concrete foundations with pads usually have a significant height of more than 1 m, but can be deep in difficult soil conditions.
According to GOST 13580-85, a specific marking algorithm is established. First, the 1st FL group is indicated, which includes reinforced concrete products. Then the width with length in decimeters, load-bearing characteristics are written, and in some cases the level of permeability is noted. The output is, for example, FL 24-12-3.
The dimensions of reinforced concrete pads vary significantly in length, width and height.
The length is:
- 780;
- 1180;
- 1380;
- 1580;
- 1780;
- 1980;
- 2180;
- 2380 mm.
What width is available in stores:
- 600;
- 800;
- 1000;
- 1200;
- 1400;
- 1600;
- 1800;
- 2000;
- 2400;
- 2800;
- 3200 mm.
The height is mainly available with the following options:
- 300;
- 500;
- 800 mm.
Marking
At the final stage of production, during the acceptance procedure, representatives of the technical control department of the manufacturer apply markings to the finished slab. The cipher in the form of alphanumeric encoding reflects. The code consists of the following elements:
- FL - the literal value of the brand of the strip foundation product;
- the first index is the digital value of the slab width;
- the second index is the value corresponding to the length of the slab;
- the third index is an indicator of the bearing capacity of a single block.
The overall dimensions are indicated in the markings in decimeters, rounded up. In this case, information about the date of manufacture of the product should be provided next to it. For products that are exposed to aggressive environments throughout their entire service life, the concrete permeability indicator is given in the form of letters:
- P - designation for a material with a reduced permeability value;
- O – assigned to products made of concrete with particularly low permeability.
In addition, the marking may contain data on the presence of design features of the product (fittings, built-in mortgages), which are included in the third group of the index in the form of numbers or letters.
FL thickness
Usually the cushions have a uniform thickness, but sometimes the top surface may be sloping or stepped. The shape of the pillow in plan will depend on the nature of the applied load and the permissible load-bearing capacity of the underlying layers. And the thickness should be sufficient to distribute the load along the shape in plan. As a rule, pillows are reinforced on all structures. At the same time, reinforcement allows you to create higher loads and build smaller supports that require less excavation and use less concrete.
Production technology
Standardized elements of prefabricated strip foundations of the FL brand are produced in the workshops of manufacturing plants in accordance with the regulations and requirements of the industry standard GOST 13580-85. The material used primarily as a raw material for manufacturing is heavy concrete class B25, which is characterized by a density value ranging from 2200 to 2500 kg/m3. To strengthen the products, reinforcement technology is used, which involves the use of a metal base laid in the form of a frame in the base of the slab. Thanks to reinforcement with meshes and rods of class A3, the products are characterized by increased strength, have high reliability, durability and crack resistance. Depending on the dimensions of the product, finished blocks can have a weight ranging from 420 to 3230 kg. During the production process, concrete is poured into molds into which the reinforcement cage is placed and compacted. This allows us to minimize the volume of air layers and bubbles, which potentially reduce the strength and durability of the product. Various vibration mechanisms are used for compaction. During the manufacturing process, FL blocks are equipped with four mounting loops, which are designed for slinging, lifting and moving cargo during transportation, delivery to the construction site and laying on the construction site. Drying of concrete is carried out in special thermal chambers, which maintain and set the required temperature conditions for the forced development of strength.
The cost of products depends on factors such as dimensions, weight of the product, the type of material used and the manufacturability of the equipment used in production.
The industry standard GOST 13580-85 regulates permissible deviations of linear dimensions, which are:
- width ± 10 mm - ± 15 mm for slabs with different dimensions;
- height ± 10 mm.
Deviation from straightness varies from 2.5 mm to 3.5 mm.
The surface category of the product belongs to class A7. The high quality of products is guaranteed due to the presence of mandatory quality control in the form of ultrasonic testing and the use of other non-destructive techniques to determine the compressive strength of concrete. Testing of blocks for frost resistance and water resistance is carried out according to the regulations of industry standards GOST 10060-7, as well as GOST 12730.5-85 and 12730.0-78.
Pillows and strip foundations
Precast concrete pad foundations are used to support individual or multiple columns, distributing the load to the ground below them. They are usually square or rectangular in plan, with the plan area determined by the permissible bearing pressure of the soil. The plan form will depend on the arrangement of the columns and the load transmitted to the soil.
The thickness of the slab must be sufficient to distribute the load. The top of the gasket may be sloped (i.e. the gasket is thicker in the center than at the edge). This is an economical solution, although construction problems may arise when laying the slope.
In simple cases the platform can be made of solid concrete. Typically, some reinforcement (either welded steel fabric or reinforcing bars, depending on the loads involved) will be required in both directions. For design purposes, the support is considered as an inverted cantilever bearing soil pressure and supported by a column.
Strip reinforced concrete foundations are used to support walls or closely spaced rows of columns.
Principles for block selection
As a rule, FL blocks are selected at the design stage based on the calculated values of the future structure. Some of the most important parameters according to which the choice is made are the load-bearing capacity of the product and the perceived load. Blocks with a safety margin are accepted for installation, based on the criterion of the minimum required number of elements required for the construction of objects with given overall dimensions. It is most rational to accept a prefabricated strip base for installation if the future structure has stone, concrete or brick walls, the density of which is more than 1000 kilograms per cubic meter. Thanks to the wide range of models, modular elements are successfully used for small buildings and permanent structures. This allows you to reduce estimated costs during the construction phase and reduce the cost of real estate.
The choice of FL foundation pads is made along with FBS blocks, which must correspond to the dimensions and dimensions for subsequent laying and installation. As a rule, the design stage is carried out by an engineer from a design organization who has the ability to professionally evaluate and weigh all the operating factors.
Calculation of foundation reinforced concrete products for FL pillows
In construction work, it is important to make the correct calculations - the quality and durability of the building depends on the size compliance.
The initial calculation parameters are:
- soil properties;
- presence or absence of groundwater;
- building design - it’s so easy to determine the location and number of products;
- strength requirements;
- planned loads in the form of a built cottage, furniture and equipment;
- available distance – affects the length and width;
- climatic conditions - without disasters or with earthquakes, after receiving forecasts, the thickness of the pillow can be determined.
In order for the concrete base to be strong and reliable, you need to take care of the dimensions. The area of the pillow must certainly be greater than the length and width of the foundation. Calculate an additional 15 cm from the edge.
Design and purpose
The products have a modular design in the form of a flat slab with slopes truncated at 45 degrees on the sides. The size and shape of products, as well as standard values for material consumption, are regulated by drawings and the requirements of the industry standard GOST 13580-85.
FL foundation slabs are used in the construction of strip foundations from FBS blocks. In this case, the products are reassigned to transfer forces in the form of pressure created by the mass of the building onto the ground surface. The products have a universal design and are intended for wide-profile use:
- in conditions of water-saturated as well as dry soils;
- in regions with high seismic activity up to 9 points on the Richter scale;
- at low temperatures in the installation area and subsequent operation - up to -40º C inclusive;
- in the presence of a high groundwater level with aggressive and non-aggressive degrees of impact when using concrete with normal, especially low and reduced permeability.
Installation of concrete pad FL
Installing concrete pads is a labor-intensive process and requires a specific plan of action.
How to organize the installation of FL:
- Prepare the area: cut down trees, remove debris and carry out general cleaning.
- Determine the dimensions in accordance with the house design.
- Measure the depth and dig a hole.
- Pour gravel over the entire surface and compact the base.
- Prepare a form, which is a wooden frame secured with special nails or screws and built around the pouring site.
- Add chicken wire or reinforcement inside the mold for support.
- Mix concrete by adding Portland cement, sand and coarse aggregate (gravel) in a ratio of 1: 2: 4. Pour water into the dry mixture to bind all components together.
- Add a certain amount of water to the concrete mixer, and then add the concrete mixture.
- Pour concrete into the mold. Sometimes you can hire a truck, otherwise load it into wheelbarrows and pour it into the mold to the top. At the same time, attract assistants who will spread the concrete using shovels.
- Lay the screed on top of the concrete. Starting from the lifting point, use a screeding tool to level the wet concrete. Work from top to bottom, carefully leveling the screed until it is completely level.
- Make control joints and reinforcement using reinforcement.
Builders can install concrete pads correctly if they have more than 5 years of experience. It is worth consulting with friends about the intricacies of the matter.
Useful tips when laying foundation blocks
The main advice is to comply with safety requirements when working with this type of product. It is worth remembering that during the process of loading and laying concrete pads, you should under no circumstances be under the product being moved by a crane.
The second thing is that when preparing a trench, you need to make it slightly larger than the width of the product. An allowance of 20-30 cm is enough on each side. This is necessary for ease of installation.
Pros and cons of installing a concrete pad FL
The installation of a pillow under the foundation slab has advantages and disadvantages.
What are the advantages:
- ensuring the comfort of residents;
- strength;
- durability;
- disaster resilience.
However, there is also another side to the coin.
What disadvantages to expect:
- high price;
- cracks due to inability to install correctly.
In any case, the owner decides what building materials to purchase.
Relevance of the standard
Despite the fact that GOST was developed in 1985, it has not lost its relevance today. Foundation blocks perform a serious task related to ensuring the strength of the building and are a particularly important element of the building. The products are a high-tech structure made of heavy concrete reinforced with steel reinforcement. Their responsible role during construction requires strict adherence to all the nuances of the manufacturing process. After all, blocks must have:
- high strength characteristics;
- resistance to seismic loads;
- frost resistance;
- corrosion resistance.
It is possible to ensure the full range of necessary operational characteristics and load-bearing properties by strictly observing the provisions of the regulatory document, which stipulates all the mandatory requirements for products.
How is acceptance carried out and quality checked?
After manufacturing, foundation blocks are accepted by technical control service employees in batches of up to 200 pieces. During acceptance tests, dimensions, strength characteristics, and welded joints are controlled.
All blocks of this class are made of heavy grades of concrete; they must meet the requirements of GOST for bases and foundations
Both laboratory and visual control methods are used. The surface category, crack width and accuracy are selectively checked. Visually check the correctness of the designation, the presence of embedded elements, and safety lugs.
Control of rigging equipment is carried out by loading the sling brackets with the mass of the product during five lifting and lowering cycles. Violation of integrity, ruptures, cracks are not allowed. A threefold safety margin for sling eyes is required.
To control products, laboratory equipment, ultrasonic testing and other methods are used to check:
- Moisture absorption coefficient.
- Resistance to negative temperatures.
- Strength characteristics.
- Dimensional tolerances.
- Strength of welded joints.
- Waterproof.
- Marketable condition.
- Presence of a protective layer.
- Condition of the reinforcement frame and embedded parts.
Terms of use of products
In accordance with the standard, the foundation can be used in various soils, both dry and those with a high concentration of moisture. The design features, which include the presence of steel reinforcement, limit the scope of use of the blocks in aggressive environments that can cause corrosion of the frame.
The standard allows the use of foundation cushions at the lowest possible ambient temperature - minus 40 degrees Celsius, and the calculated seismicity should not exceed 9 points.
