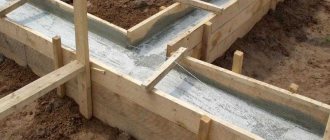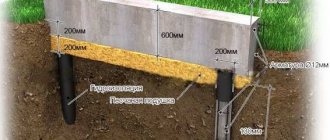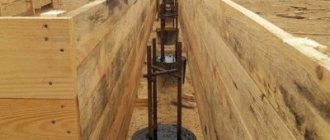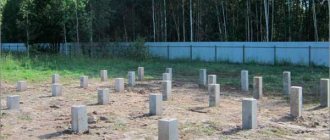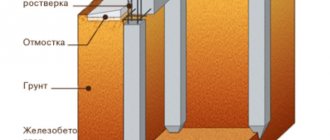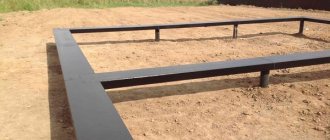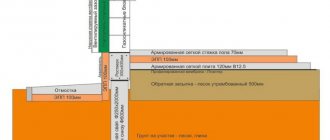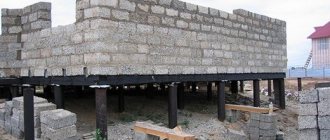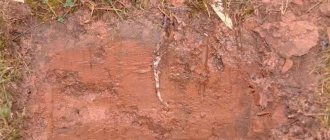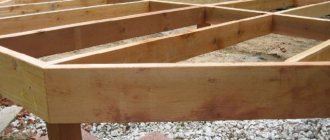The term “grillage” comes from the German language and means a lattice structure. In construction and architecture it is understood as:
- a structure located at the top of a columnar foundation, designed to equalize the load of the building on all supports and serve as the basis for the upper load-bearing elements;
- single-row or double-row flooring made of wooden beams or logs, which is laid on a prepared, level bed of sand, crushed stone or gravel and serves as a foundation for wooden buildings;
- spatial structures in the form of a lattice, used on intermediate floors and at the top of skyscrapers to enhance the rigidity of the building and equalize the vertical load across the columns and other load-bearing elements of the structure.
A photo of a typical columnar foundation with a grillage is shown in the picture. The grillage is mainly cast from concrete in the form of strips, beams and slabs using iron reinforcement. It can be high, elevated and low. A low grillage is deepened into the ground, a raised grillage has a base at ground level, and a high grillage is located much higher than the ground. To fill the grillage, formwork is arranged. The most common type of formwork for grillages is strip formwork.
How to make formwork for a grillage?
For the construction of lightweight structures made of wood, foam blocks, foam concrete, sandwich panels and the like, it is advisable to use a pile or columnar foundation with a grillage. A grillage is a strong supporting structure made of reinforced concrete or metal (for example, channels), which allows you to evenly distribute the load of the building across all elements of the foundation.
Types of grillage:
- low – deepened into the soil and does not protrude above its surface;
- high – located at a significant height relative to the ground plane;
- elevated - protrudes above the ground, and the lower part of the grillage is at the level of the ground surface.
To create a grillage, you need formwork, which is a temporary form for pouring concrete mortar.
Drilling wells for pile-grillage foundation
Drilling a hole for a pile can be done with an ordinary garden drill.
If the foundation design provides for the arrangement of piles with a widening of the supporting base in the lower part of the pile column, it is necessary to use special drills with expansion blades of the TISE-F type.
All work is performed in the following sequence:
- At the location of the well, we make a guide hole to the depth of one shovel bayonet;
- Using a hand drill, we drill a well, while we need to carefully control the verticality of the drill’s immersion into the ground so that in the future there will be no distortions of the drilled injection piles;
Rice. : Drilling wells for piles
- After the well has been drilled to the required depth, it is necessary to install the pile formwork for pouring concrete; for this, roofing felt is used, which is rolled into a cylinder of the required diameter (in 2-3 layers) and fixed with tape. In this case, the height of the cylinder must be greater than the depth of the drilled well: it is necessary to provide for the height reserve required for the formation of pile heads located on the ground surface;
- The formwork is immersed inside the well, after which the pile is reinforced and the formwork is poured with concrete.
Rice. : Formwork for drilled injection piles made of roofing felt
Arrangement of grillage formwork
The most common material for creating formwork is wooden boards. This material is easy to process and allows you to create formwork with your own hands without the use of complex tools.
To create formwork you will need the following minimum set of materials:
- a set of edged single-grade boards 150x22 mm or 180x22 mm ;
- timber with a cross section of 4x4 mm or 5x5 mm for spacers and stakes;
- nails or screws for wood;
- polyethylene film for laying on the bottom of the formwork;
- bitumen mastic, which acts as a waterproofing layer of pillars or piles;
- for high type of formwork - a set of tightening screws.
At the same time, to install the formwork you will need minimal skills with a shovel, a handsaw, a hammer and a building level.
Stages of creating formwork
The process of installing a wooden formwork structure looks like this:
- in the formwork installation area, the soil is cleared of vegetation and debris using a shovel, ax and other tools. Formwork for a high grillage can do without this step, since it is located above ground level;
- piles or foundation pillars are coated with bitumen mastic;
- the entire perimeter of the pile or columnar foundation is covered with a sand-gravel mixture or sand (the level of this cushion depends on the calculated level of the bottom of the grillage). For a high grillage, boards are laid under the level on the timber legs. The width of the boards or cushions must be no less than the width of the pillars or piles;
- Every two meters, stakes are driven in from the outside and inside so that their height is 20-25 centimeters greater than the height of the grillage. The stakes are driven in to hold the formwork boards vertically. Between a pair of stakes, a strict distance is maintained in width equal to the width of the grillage plus double the thickness of the boards. The ends of the stakes are connected by transverse strips to ensure rigidity;
- Boards are laid on the sand and gravel cushion along the width of the grillage along the entire structure. If a slope is provided, then the boards are positioned accordingly. For rigidity, the boards are attached to the stakes with nails/screws;
- the following side boards are mounted on the bottom row, nailing or screwing them to the stakes;
- The formwork for the grillage is covered at the bottom with plastic film for the purpose of waterproofing, and nailed at the edges with nails or staples from a construction stapler. The film does not allow cement laitance to be absorbed into the sand cushion and cause the solution to dry out prematurely;
- a frame of steel reinforcement is placed in the formwork, which is tied to the reinforcement of pillars or piles for strength and reliability. If necessary, welding can be used. A prerequisite is to maintain the distance between the reinforcement and the bottom/walls.
Monolithic grillage formwork allows you to get a single rigid structure that will evenly distribute the load of the future building and will not allow its walls to sag over time. It is carried out with strict adherence to tightness and requires a wooden bottom.
Although the formwork for the foundation grillage is created in a simple way, it must be made in compliance with all geometric dimensions and slopes. The distance between the side edges and the walls of the caps cannot exceed one centimeter on each side, and the pillars and piles must strictly comply with the project.
Drying and care
The formwork can be removed after 28 days.
When the grillages have been concreted, you need to wait a few hours and moisten the exposed surface with water. Drying out the monolith can cause cracks to appear. To avoid this, you need to cover the surface of the reinforced concrete with plastic film. The formwork is removed when the concrete has completely hardened; the walls can be laid down after 28 days.
Return to contents
A step-by-step guide to constructing a strip foundation on piles
When choosing a foundation for a house made of foam blocks, preference is given to monolithic and stable structures; laying on a prefabricated or movable base is not allowed due to the poor strength of the products to tensile loads. Laying a slab is expensive, as is the construction of a deep reinforced tape; a reasonable alternative is to use a pile-grillage type foundation. Its main advantages include protecting the building from moisture retained in the ground; the technology is considered affordable; in order to save money, part of the work or the entire complex can be done independently.
The standard scheme of a pile-strip foundation includes supports laid below the depth of soil freezing and a reinforced concrete strip (grillage). Depending on the type and method of installation of supports, the following are distinguished:
1. Screw piles - pointed metal structures (with or without blades), screwed using special equipment or manually. Their main advantage is that there is no need for complex soil preparation; installation is possible at any time of the year. The internal cavity is not left open, but filled with concrete; a properly twisted and protected pile foundation will last a long time and will not collapse under the influence of frost heaving. But there is also a minus - reliable screwing of supports over 1.5 m with your own hands is impossible, the cost of renting special equipment increases (the price of the service is at least 350 rubles for screwing in one piece).
2. Driven - ready-made reinforced concrete, wooden or concrete piles installed using vibration equipment. Their main disadvantage is the reduction in the stability of neighboring foundations; the radius of influence reaches 30 m. Installation of supports using the driven method is not carried out without the appropriate equipment.
3. Bored piles - piles placed with simultaneous excavation of soil. This option is optimal if you want to build a pile-strip foundation with your own hands. The process consists of reinforcing and concreting wells dug using a manual or mechanical drill, followed by tying them to the grillage frame (see step-by-step instructions below). Another option is to place it inside an asbestos-cement pipe with mandatory reinforcement and concrete filling.
A pile-strip foundation is selected when building a house on floating soils, sand, swampy areas or areas that do not remove atmospheric moisture well. This variety has a weight limit; it provides good stability with the low weight of the building materials of the load-bearing walls. These include wood, cellular concrete, sandwich panels, and hollow stone. Usually these are low-rise private houses; as the number of floors increases or heavier building materials are used, the area or number of supports increases, which is not always beneficial. In addition, a strip foundation on screw piles is the only option when constructing a building on a slope (but not higher than the maximum permissible level difference - 2 m).
The main ones include placing supports at the correct depth in the right quantity, selecting their diameter, waterproofing and reinforcement, and filling internal cavities. The strip foundation in this case can be deepened, not deepened and suspended, the design depends on the ground water level, the requirements for the metal for its frame and concrete are high.
Turning to this type of foundation means abandoning the basement; when raised above the ground, protection of the underground space is required. The main guide when choosing the depth of the foundation is the soil parameters: the lower end of the piles must rest on stable layers. Taking into account the backing of the pillow, the minimum laying of supports is 50 cm deeper than the frost line.
Selection of piles
Types of piles by design and type of installation
The length of the pile and its diameter depend on the load, the resistance of the soil layer and are assigned so that the element is located outside the soil freezing zone. The length of the well depends on the capabilities of the drilling equipment. The bottom of the grillage is determined by the presence of a technical subfloor, basement, and the topography of the land plot.
The design of the pile foundation is based on the results of engineering developments and information on the seismicity of the area. When choosing a technology, environmental requirements are taken into account and the economic options of other solutions are compared. The calculation rules are given in the regulatory document SNiP 11.V.1 – 62.
In plan, piles are placed with a constant or variable pitch, which is previously indicated in the drawing. Hanging elements and grillage are calculated based on deformations with the condition that the structure settles by an amount less than the standard value. The method makes it possible to determine the advantage of a grillage foundation over the installation of a monolithic strip foundation or a solid concrete slab.
Grillage. Formwork. Part 4. We set up and tighten the formwork with studs. We concrete the grillage.
Posted By: YanaShi 10/14/2016
Let us remind you that the first part of the article was devoted to the reinforcement of the grillage frame, the second - mostly to the formwork, in the third we talked about tying knots and piles. And finally, we have come to the final part of our article, in which we will tell you whether we ended up with a foundation or not. There is very little left to evaluate all our actions... Complete all manipulations with the formwork and concrete the grillage. So let's get started!
Formwork for grillage.
Let's start with the formwork. It needs to be leveled. In some places the level has dropped due to various construction works that were carried out next to it, on it, etc. Thus, the formwork at this stage is not level, in some places everything is normal (in terms of level), but in others it has dropped or sagged. We checked the level of the formwork using a stretched cord, which was still tensioned when marking the foundation of the house and was temporarily removed during the work, as well as using a bubble level. By the way, at this stage, in places where the formwork sagged, we did not tighten the studs inserted for structural strength. This would make things more difficult.
In order to level the level of the formwork, we needed to pour sand into the sagging areas, and to do this, lift the entire structure from heavy OSB sheets. It's impossible to do this by hand, so we built a homemade jack from a long metal stick mounted on wooden boards. On one side, a homemade jack was hooked onto the protruding parts of the formwork, and on the other, a person eventually sat down and lifted the OSB sheets with his weight. We can say that we have a so-called “construction swing”.
Level the formwork level.
After we put the formwork in order, i.e. Having set it level, we decided to put reinforcement clamps in problematic places of the grillage in order to avoid further reinforcement going beyond the concrete, which could happen due to the general load on the foundation. We used “Zvezdochka” reinforcement clamps, which create a protective layer of concrete of 5 cm. The price of 1 package (50 pcs.) is 98 rubles, we spent about 3 packages of clamps in the amount of about 300 rubles. Then the remaining studs were tightened, and our preparatory work for pouring the grillage with concrete came to an end.
Construction documentation
When grillages are poured, workers must be guided by regulatory documents regulating the work. These documents include a technological map - a standardized document that contains instructions and necessary information for personnel pouring the grillage. The card also contains instructions on safety precautions, robot control, cost reduction, and improving the quality of structures.
The technological map was developed for engineering and technical workers, work performers, design organizations, and technical supervision employees. The technological map indicates the order of execution of the robot: formwork installation, frame manufacturing, concreting, formwork removal. All these processes are described in detail, technical parameters and standards for their implementation are indicated.
Return to contents
How to make a concrete grillage for a pile foundation with your own hands
Admin1 12/05/2017 Construction Comments to the post How to make a concrete grillage for a pile foundation with your own hands are disabled 2,353 Views
What is a grillage?
A grillage is a strip of wood, concrete mortar or metal that is attached to the top of the pile foundation and redistributes the load of the entire structure onto the piles. A grillage made of wood and metal is quite easy to install, but installing a concrete grillage requires a certain procedure and a professional approach.
A pile foundation differs from a strip foundation in that the first is located above the ground level, and the load is distributed by the grillage onto all the piles, which transfer the weight to the soil.
The second is located directly on the ground, and the load of the structure falls on the entire area of the foundation.
On a foundation made of piles, when arranging a grillage, you can build lightweight houses from cinder blocks, rounded logs or wooden beams.
Instructions for arranging a grillage
Installation of formwork
Formwork can be made from any material: boards, particle board, plywood and others.
The minimum height of the grillage is from 30 cm, the width is 10 cm more than the width of the pile. The main shapes are rectangle or trapezoid.
How to assemble the formwork frame?
- Along a pre-marked line at a distance of 50 to 90 cm, 5 * 5 cm bars are hammered at right angles to the ground;
- The upper part of the bars is connected by a crossbar;
- The lower crossbar is attached to the self-tapping screws, onto which the lower part of the formwork structure is laid. It is necessary to make a hole in the board for each pile;
- Side boards are installed and secured to the bars;
- The inside of the formwork is lined with plastic film.
Grillage reinforcement
The bottom row of reinforcing wire is laid at a distance of 3 cm from the walls; bars can be used. At regular intervals, the reinforcement is tied together with 6-8mm transverse rods. The top row of reinforcement is suspended on a wire using previously installed bars, and tightened at regular intervals with a 6-8mm rod. The upper and lower rows are also connected to each other with a rod. The bars of the bottom row are removed. The result should be a rectangular frame structure suspended on a wire.
You cannot install only one reinforcing rod in a row if the width of the structure exceeds 15 centimeters.
Selection of concrete solution
To fill the grillage, concrete mortars of grades M300 or M350 are usually used. You can buy concrete delivered or make it yourself. When pouring, it is necessary to expel air from the solution to prevent a decrease in the strength of the grillage. You can use a metal rod or a special vibrator.
Insulation of the structure
The grillage is a cold bridge, so it needs to be insulated. Extruded polystyrene foam, the thickness of which is 5-10 cm, is fixed onto the outer surface of the grillage using bitumen glue and wooden dowels. The expanded polystyrene slabs are foamed at the joints. Expanded polystyrene should be 5-10 cm above the ground. After installation, it can be plastered or covered with special basement siding.
An important point is the need for mandatory insulation of the grillage - this will save on heating the house.
Marking the pile-grillage foundation
High-quality marking of the foundation, in accordance with all technology requirements, can only be done on a flat piece of land, therefore, if there is a natural slope at the construction site, it must be leveled by removing the top layer of soil.
Rice. : Leveling the construction site
The marking of the pile-grillage foundation is carried out in the following sequence:
- According to the design drawing, we transfer the line of the load-bearing wall of the house to the ground, at its corners we drive wooden or reinforcing pegs 30 cm long into the ground;
- In a straight line, we extend the line of the load-bearing wall of the house by one and a half meters in each direction (when drilling a hole for a pile, the original peg in the corner will get in the way and will have to be removed) and in the appropriate places we drive a one and a half meter reinforcing rod into the ground so that 1 meter of the rod remains on the surface;
- We stretch a string between the pegs placed outside the wall;
Rice. : Crossing the string at the location of the pile
- We mark the second wall of the building, the main task is to create a perfectly right angle between the load-bearing and adjacent wall. To do this, take a construction corner and set the direction from the smaller peg of the load-bearing wall, use a tape measure to measure the length of the adjacent wall and drive a small peg at its extreme point;
- Using the Egyptian triangle rule, we check the correctness of the right angle. To do this, we need a piece of twine 12 meters long: on one marking line we fix a 4-meter part of the twine, on the second - a 3-meter part, if the remaining 5-meter part of the twine is connected to its beginning, then the angle is perfectly even;
Rice. : Scheme for checking marking angles using the Egyptian triangle method
- We continue the line of the wall one and a half meters in each direction so that the intersection of the strings is located strictly above the small peg. We fix the main reinforcing bars and move the points of fixation of the twine beyond the contours of the foundation;
- Similarly, we mark the contours of the two remaining external walls and the internal walls of the foundation;
- Based on the design drawing of the pile field, we mark the locations of the piles with pegs
Main functions
To consider the technology for constructing a grillage foundation, it is worth understanding what a grillage is. This concept refers to the upper part of the foundation, made in the form of blocks or beams installed on load-bearing elements. The grillage is the support of the entire building. This type of foundation is often used in individual construction.
The main function of the grillage is to distribute transverse and longitudinal loads along the entire perimeter of the base. All vertical supports are combined into a single structure. Typically the grillage is made of concrete. In the case of a wooden house, it is more advantageous to construct a grillage from timber.
stripping
Stripping of the grillage is carried out after the concrete acquires sufficient strength (70-80% of the original grade) in order to withstand all the loads that accompany the dismantling of the formwork without damage or deformation. As a rule, the formwork can be removed 7-8 days after pouring the grillage.
Rice. : Scheme of concrete strength development
During the process of dismantling the formwork, it is forbidden to use a concrete strip as a support for the lever used to tear off the walls of the formwork; it is also prohibited to apply any impact loads to the grillage.
The nails that connected the formwork walls are removed using a nail puller or lever pliers, after which the boards are separated from the surface of the grillage.
Rice. : Dismantling of formwork
Upon completion of dismantling the formwork, it is necessary to check the surface of the concrete strip for the formation of cracks; if damage is detected, it must be repaired with cement-sand mortar.
Types of grillage
There are several types of grillage. They differ in installation height and installation features:
- High - a slab is laid on pillars or piles. It is used when groundwater is located close to the surface. Often, a high grillage is installed in areas where the level of melt water in the spring is quite high.
- Low - represents a support that is buried in the ground. It is installed in areas with a minimum level of soil freezing.
- Elevated - it is at ground level. It is able to distribute the load as evenly as possible.
The most optimal type of grillage is a support arranged at the ground level. Depending on the materials used, wooden, concrete and steel grillages are distinguished.
Wooden ones are usually constructed from beams. It is suitable for the construction of pile and columnar foundations. The advantage of a wooden grillage is its affordability and ease of installation. It also does not harm the environment. The disadvantages of such a grillage include the fragility of the material.
Steel is constructed in the form of a beam frame. Most often it is used in the construction of baths, one-story buildings and cabins. The advantages of the design are durability and reliability. The disadvantage of a steel grillage is its susceptibility to corrosion.
Monolithic. It is made of vertical supports and beam floors. The parts of the system are connected by pouring concrete. After the construction of the formwork is completed, it is reinforced and filled with mortar. The advantage of such a grillage is its high stability and immunity to numerous influences of natural phenomena.
Calculation
The process of installing any foundation is based on clear and dry numbers. No matter how much you would like to think otherwise, the slightest mistake in installing the foundation can provide you and your building with constant repairs with excavation work and a lot of financial costs. It’s easy to avoid this - you just need to take into account the widest possible range of factors that can affect the reliability of your foundation. This, of course, also applies to foundations on bored piles.
Here is a complete list of parameters that, one way or another, influence the safety of installing a bored foundation:
- the area and length of the foundation/grillage, as well as its height, the area of the side surface and the sole - this way you can calculate the average pressure from the building on a separate part of the foundation and the pile (do not forget to take into account the parameters of the internal partitions);
- average costs of concrete or rubble elements - this will allow you to calculate the rigidity and strength of an individual pile - here it is worth taking into account the presence or absence of siege pipes, formwork, waterproofing elements (do not forget that the initial planned costs of concrete in almost 100% of cases are slightly lower than the volume spent in ultimately);
- load and pressure on an individual pile, and load on the rock from the weight of the building and foundation;
- requirements and recommendations for a reinforced frame must be met - this is a diameter of 1 cm, the number, length and weight of reinforcing bars, the diameter and pitch of fastening clamps according to SNiP for your building;
- characteristics of the formwork (depending on the material you use for the formwork, these values according to GOST vary greatly);
- Besides all this, take into account the external climatic conditions that have already been mentioned above.
It often happens that some types of calculations cannot be applied to buildings erected by private developers; this can be justified by such factors as the installation of additional structures and elements on the territory (to which precise calculation operations cannot be applied before construction), the use of an individual type foundation (foreign, less popular or not so widely known types of foundation) and some others. This is a common situation today, as the number of individual projects increases and there are more and more bold design decisions in the construction of buildings. In this case, the developer must use the norms, rules and tables with data in SNiP 2.02.03-85, SNiP 3.03.01-87, SNiP 52-01-2003 and GOST R 52086-2003. Studying these documents will allow you to determine the optimal number of pile elements, calculate the depth of piles, the load on the soil and foundation on your territory, and will certainly be useful for novice builders.
The process of calculating a bored foundation is simple. First you need to calculate the weight of all foundation structures, take into account the approximate weight of furniture, people, wall barriers, stairs, superstructures, loads from snow or rain. The next step will be to determine the bearing capacity of an individual pile; it will depend on parameters such as the diameter and length of the pile, the characteristics of the reinforcement cage, soil loads and their properties. You can calculate the load-bearing capacity of piles based on data obtained through stamping tests
After the calculated measures, the builder carries out corrective work, which includes optimizing the number of piles (if the number is odd, it is usually rounded to an even number) and checking the entire structure for damage and cracks. The number of piles, as well as the distance between them, is determined by the weight of the building and the diameter of the piles themselves. When placing piles, keep in mind that their installation in the corners and junctions of walls near the building is mandatory. Otherwise, the load and pressure on certain areas of the foundation may be close to the critical value.
Construction technology
The essence of the TISE foundation with a grillage is to create a grillage along the heads of the pillars. Some compare this type of foundation with a pile foundation. However, the depth of such a foundation is much less than that of drilled structures. In addition, the columnar structure has a widening downwards, while piles do not have this feature. For drilling, a special TISE drill designed by Yakovlev is used.
Site preparation
Columnar grillages allow you to avoid site planning. However, all objects and structures that interfere with the underground structure will have to be removed (stumps will be uprooted, outbuildings will be demolished).
If the building is planned to be erected in an area with possible soil subsidence, part of the soil is replaced with crushed stone or other non-metallic material.
Carrying out marking
When constructing a foundation with a grillage, a minimum amount of excavation work is carried out. Planning is required only for complex landscapes. In this way, complex terrain changes can be corrected. If necessary, you can remove the entire fertile layer to lay it on the beds. In any case, marking is carried out in stages:
- First, cast-offs are made (there should be two of them for each wall) - they are vertical pegs with a horizontal strip.
- They are installed 1.5 m from the corners. Two cords are attached to each of them, which will serve as markings for the formwork.
After marking the foundation with a grillage, you need to measure the diagonals. They must match.
This will ensure that the cord can be pulled repeatedly.
Drilling of the wells
Foundation wells with a grillage can be shifted in each row by a few centimeters. This is due to the significant margin of safety of the base. The operations are performed as follows:
- First, leader holes are made - pits 0.2-0.4 meters deep. They are performed with a bayonet shovel for better immersion of the drilling bit.
- Then drilling is carried out. Every 2-5 rotations the drill receiver is removed and the rock is shaken out.
- Widening of the heel. When the drill reaches a predetermined depth, rotation is carried out without vertical pressure, due to which the knife removes the rock in a dome-shaped manner. A thickening is created at the bottom of the well.
Formwork and reinforcement
To increase the service life and stability of a foundation with a grillage, special frames are used. Piles must have:
- Vertical reinforcement - corrugated rods with a thickness of 8 to 14 mm are placed in them, which protrude 40 cm above the edge of the formwork.
- Transverse reinforcement - it is made from smooth reinforcing bars 6-8 mm in diameter. They should be located with a vertical frequency of 40-60 mm.
To avoid metal corrosion, it is worth making a protective layer in advance - formwork. Washers are mounted on the ends of the rods to prevent metal contact with the formwork. Piles can be cast in formwork from various materials. One of the most common is roofing felt. First, a piece of material is cut off from the roll and rolled into a cylinder of the required diameter. The edges are secured with a stapler. From the outside, such formwork is reinforced with knitting wire.
Asbestos-cement pipes are often used as formwork for piles for foundations with grillages. This makes it possible to increase the rigidity of the structure. However, it is worth considering that such pipes are not waterproofing. They need to be additionally covered with protective materials. Polymer pipes are not afraid of ultraviolet radiation and can provide reliable waterproofing.
The rack piles are launched into the grillage by 5-7 cm. The insulation of the grillage can be made of foam plastic.
Pouring concrete
Due to the small diameter of the pile formwork, pouring concrete is quite problematic. In addition, due to the protruding rods of the fittings, it will not be possible to insert a funnel into it. For this reason, funnels are made of cardboard or roofing felt. The process of filling a well with concrete.
- first it is filled halfway with the solution;
- concrete is compacted with an internal vibrator;
- fill the solution to the design level;
- the concrete is re-compacted.
In the first three days, special care is taken for the concrete. This is necessary to increase the strength of the structure. If necessary, it is moistened with a watering can.
Grillage formwork
The grillage formwork begins as soon as the concreting of the supports is completed. For this purpose, string is again pulled on the cast-offs, along which the boards will be laid. For a hanging grillage, the formwork is performed in the following sequence:
- The lower decks are made from edged boards. Then they need to be wrapped in polyethylene.
- Then the decks are installed below the edge of the piles by 5-7 cm. For this purpose, holes are created in the knocked together structure for vertical supports.
- The side formwork is installed along stretched cords. It is attached to the deck with self-tapping screws. It is worth tightening the side walls of the formwork with pins only after laying the reinforcement. Vents or communications outlets cannot be installed in the grillage. Otherwise, the structure will be significantly weakened.
Reinforcement and pouring concrete
Reinforcement of the grillage formwork is carried out in such a way that part of the pile rods is connected to the lower armored belt of the grillage, and part - to the upper one. The frame is laid on the deck through polymer gaskets.
After this, the grillage formwork is filled in a circle with concrete mortar. Be sure to expel all air from the mixture. All crushed stones must be embedded in concrete. The surface of the grillage is covered with a film - in case of increased humidity, or a damp compress is placed on it - in case of increased dryness.
